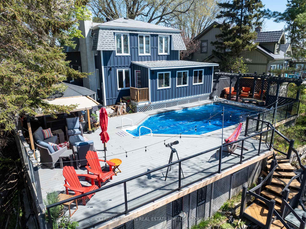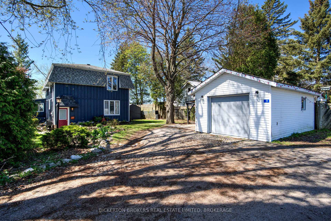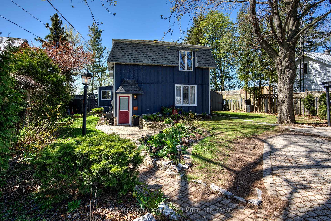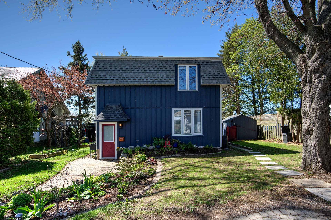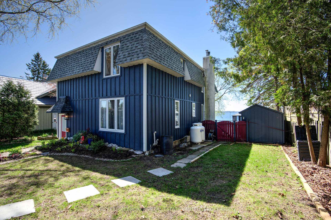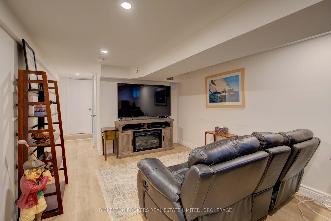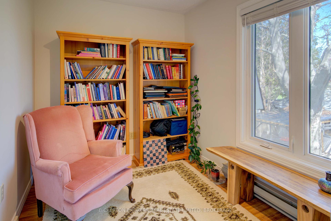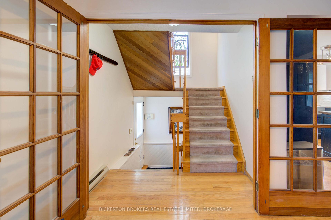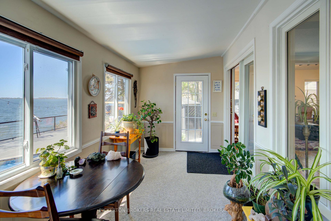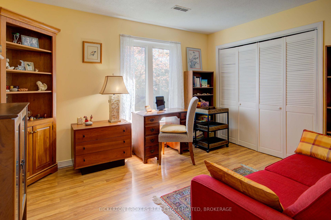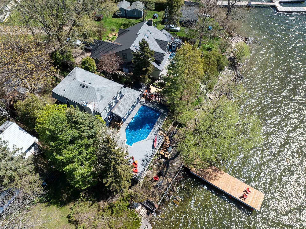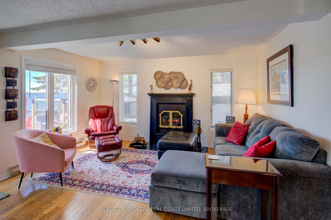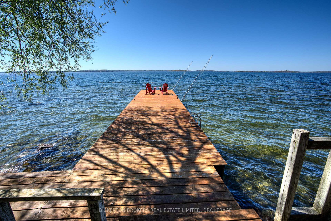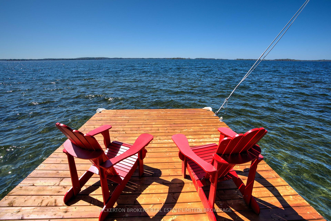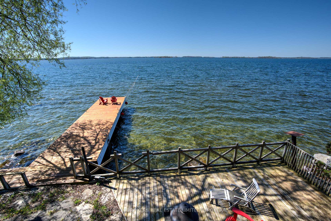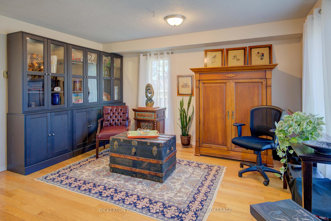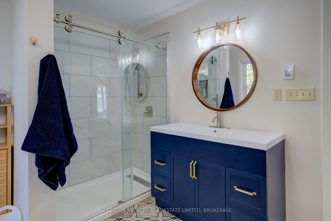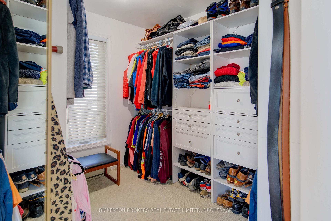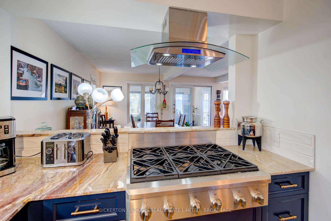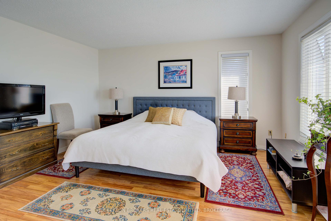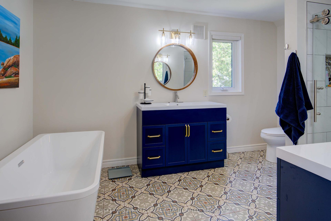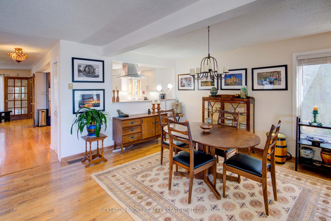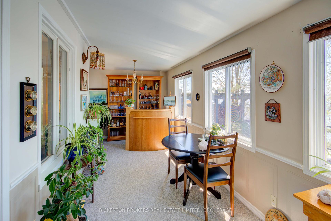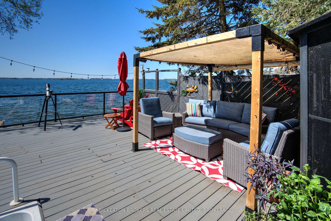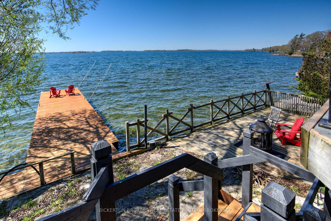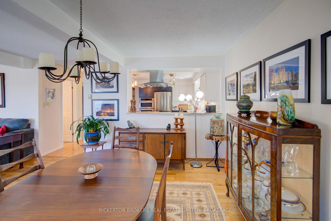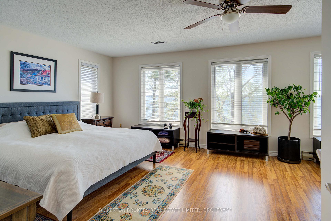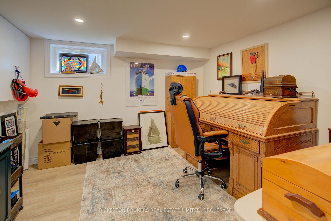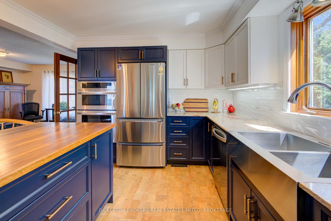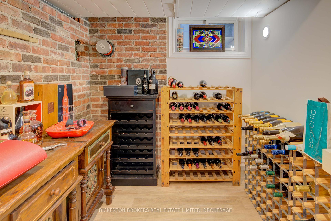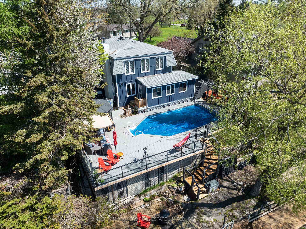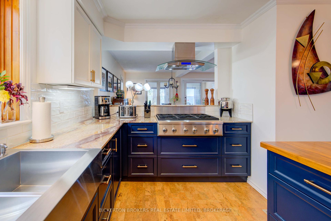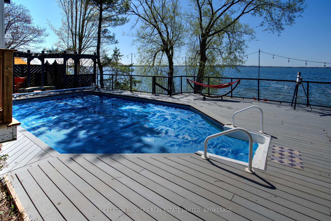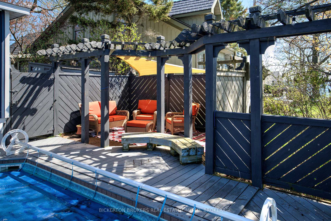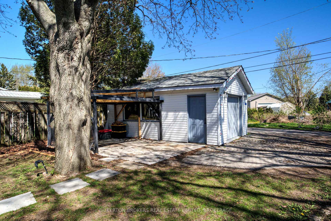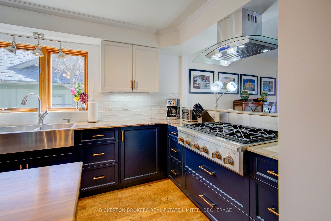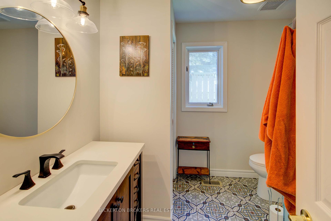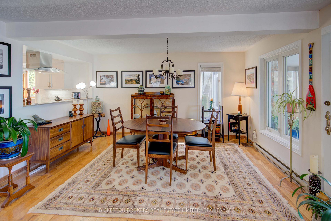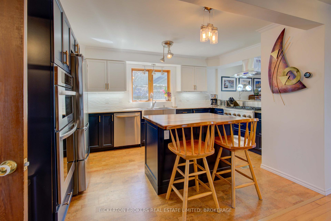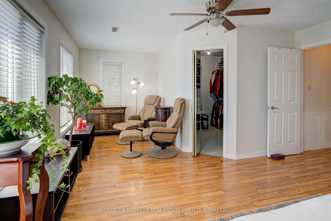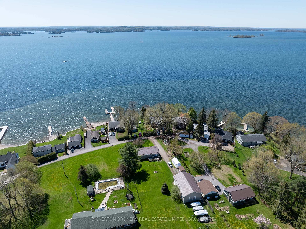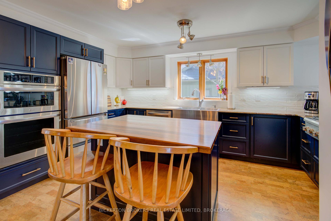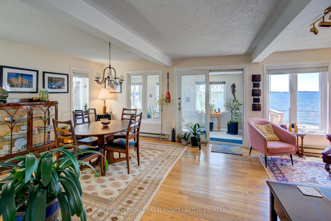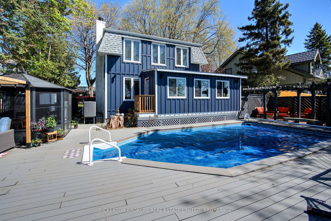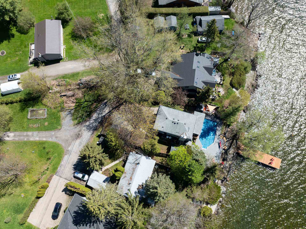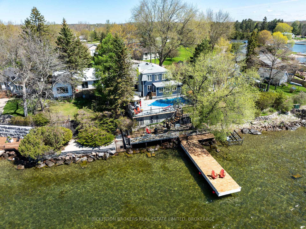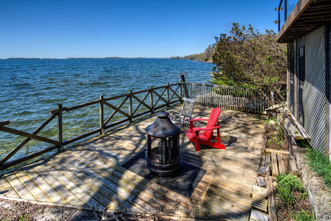$1,150,000
Available - For Sale
Listing ID: X12141434
9 Gray's Lane , Gananoque, K7G 2V4, Leeds and Grenvi
| Five minutes east of Gananoque off the scenic Thousand Islands Parkway you'll find this slice of paradise. A private dead end road, quiet tranquil spot with spectacular 180 south facing views of the St. Lawrence River. Perfect for the water enthusiast; whether it's watching the water life or enjoying water sports, this home has what you need; a large new steel dock with lift, docking for boats, kayaks/canoes/paddle boards. Water is clear for swimming with a stony bottom & a natural gradual slope. New stairs leading to a large waterfront patio. The shoreline is protected by a stone retaining wall. An expansive composite deck surrounds the large heated inground pool & features a shaded gazebo area for outdoor dining or lounging.This two story home comfortably has space for all. The main level has an open feeling & amazing views. The thoughtfully planned kitchen is a show stopper, loads of storage, gorgeous onyx counters & a large island plus built-in upscale appliances. The living room spans the entire south side of the house and is filled with light. A cozy fireplace makes it the best spot in the house year round. Soak in the view and sun from the 4 season porch. A convenient 3-pc bath & dining space round out the main level. A gracious staircase leads to the second floor where you will find 3 bedrooms and a spectacular bathroom. The primary bedroom faces south with large windows showcasing unmatched views plus a space for a sitting area & walk in closet. The large bathroom is a dream; a free standing tub, huge walk in shower, heated floors & two separate sink areas - it's everything you could ask for. Two extra bedrooms to accommodate guests or use as den or office. If that wasn't enough, there's two more bedrooms, a rec room & laundry on the lower level plus a wine cellar room. An interlocking brick driveway, garage & carport, allow parking for 3. The best of all; water, fun, tranquility & desirable location close to town! Contact us for the long list of upgrades! |
| Price | $1,150,000 |
| Taxes: | $5586.54 |
| Assessment Year: | 2024 |
| Occupancy: | Owner |
| Address: | 9 Gray's Lane , Gananoque, K7G 2V4, Leeds and Grenvi |
| Acreage: | < .50 |
| Directions/Cross Streets: | Thousand Islands Parkway |
| Rooms: | 9 |
| Rooms +: | 5 |
| Bedrooms: | 3 |
| Bedrooms +: | 2 |
| Family Room: | F |
| Basement: | Full, Finished |
| Level/Floor | Room | Length(ft) | Width(ft) | Descriptions | |
| Room 1 | Main | Kitchen | 14.99 | 14.14 | B/I Appliances, Centre Island, Cork Floor |
| Room 2 | Main | Dining Ro | 16.99 | 13.64 | Hardwood Floor, French Doors |
| Room 3 | Main | Living Ro | 18.99 | 20.99 | Hardwood Floor, Fireplace, Overlook Water |
| Room 4 | Main | Bathroom | 8.13 | 7.84 | 3 Pc Bath, Ceramic Floor |
| Room 5 | Second | Primary B | 20.63 | 25.49 | Overlook Water, Walk-In Closet(s), South View |
| Room 6 | Second | Bedroom 2 | 14.14 | 16.99 | |
| Room 7 | Second | Bedroom 3 | 7.97 | 8.99 | |
| Room 8 | Second | Bathroom | 8.99 | 13.28 | 5 Pc Bath, Double Sink, Separate Shower |
| Room 9 | Lower | Bedroom 4 | 10.99 | 8.99 | |
| Room 10 | Lower | Bedroom 5 | 10.99 | 8.99 | |
| Room 11 | Lower | Recreatio | 15.97 | 20.99 | |
| Room 12 | Lower | Laundry | 22.57 | 7.41 | |
| Room 13 | Lower | Cold Room | 7.02 | 7.02 | |
| Room 14 | Main | Sunroom | 18.99 | 7.97 | East West View, Overlooks Pool, Overlook Water |
| Washroom Type | No. of Pieces | Level |
| Washroom Type 1 | 5 | Second |
| Washroom Type 2 | 3 | Main |
| Washroom Type 3 | 0 | |
| Washroom Type 4 | 0 | |
| Washroom Type 5 | 0 |
| Total Area: | 0.00 |
| Approximatly Age: | 51-99 |
| Property Type: | Detached |
| Style: | 2-Storey |
| Exterior: | Hardboard |
| Garage Type: | Detached |
| (Parking/)Drive: | Front Yard |
| Drive Parking Spaces: | 2 |
| Park #1 | |
| Parking Type: | Front Yard |
| Park #2 | |
| Parking Type: | Front Yard |
| Park #3 | |
| Parking Type: | Private |
| Pool: | Inground |
| Other Structures: | Fence - Partia |
| Approximatly Age: | 51-99 |
| Approximatly Square Footage: | 1500-2000 |
| Property Features: | Beach, Cul de Sac/Dead En |
| CAC Included: | N |
| Water Included: | N |
| Cabel TV Included: | N |
| Common Elements Included: | N |
| Heat Included: | N |
| Parking Included: | N |
| Condo Tax Included: | N |
| Building Insurance Included: | N |
| Fireplace/Stove: | Y |
| Heat Type: | Forced Air |
| Central Air Conditioning: | Central Air |
| Central Vac: | N |
| Laundry Level: | Syste |
| Ensuite Laundry: | F |
| Sewers: | Holding Tank |
| Water: | Drilled W |
| Water Supply Types: | Drilled Well |
| Utilities-Cable: | A |
| Utilities-Hydro: | Y |
$
%
Years
This calculator is for demonstration purposes only. Always consult a professional
financial advisor before making personal financial decisions.
| Although the information displayed is believed to be accurate, no warranties or representations are made of any kind. |
| BICKERTON BROKERS REAL ESTATE LIMITED, BROKERAGE |
|
|

Rohit Rangwani
Sales Representative
Dir:
647-885-7849
Bus:
905-793-7797
Fax:
905-593-2619
| Virtual Tour | Book Showing | Email a Friend |
Jump To:
At a Glance:
| Type: | Freehold - Detached |
| Area: | Leeds and Grenville |
| Municipality: | Gananoque |
| Neighbourhood: | 05 - Gananoque |
| Style: | 2-Storey |
| Approximate Age: | 51-99 |
| Tax: | $5,586.54 |
| Beds: | 3+2 |
| Baths: | 2 |
| Fireplace: | Y |
| Pool: | Inground |
Locatin Map:
Payment Calculator:

