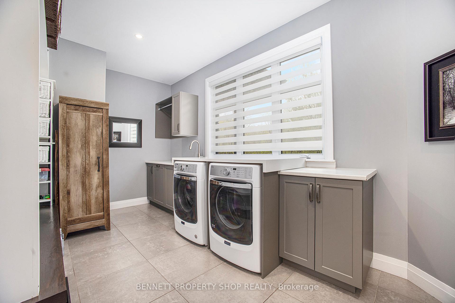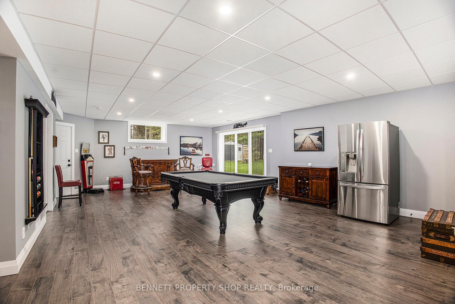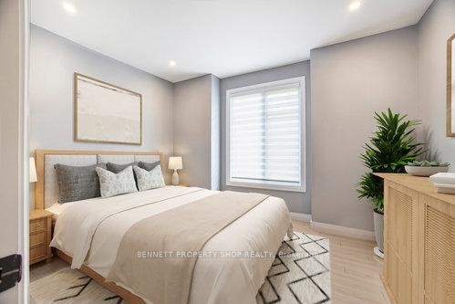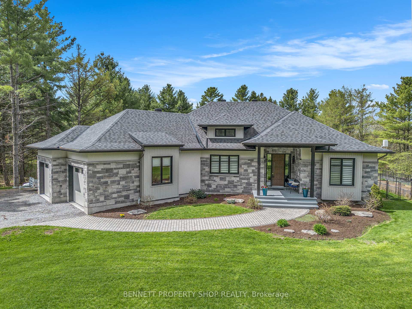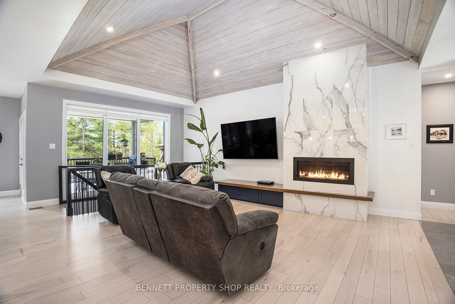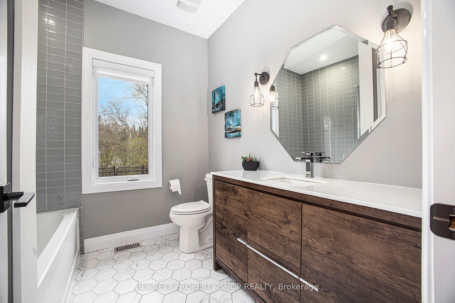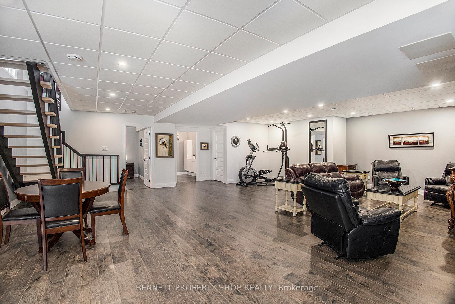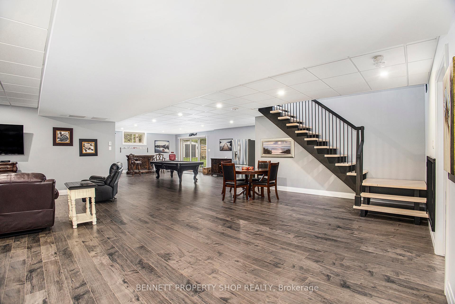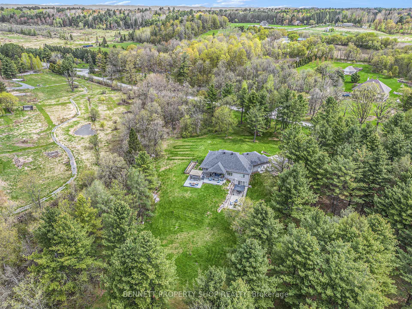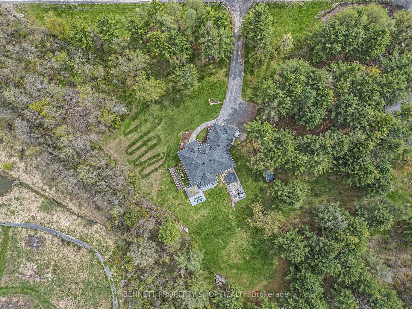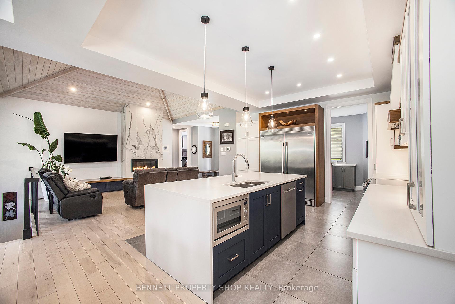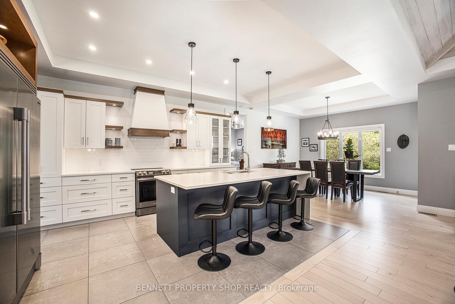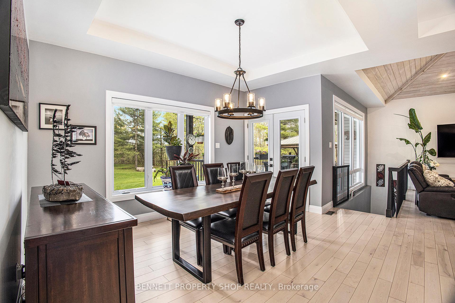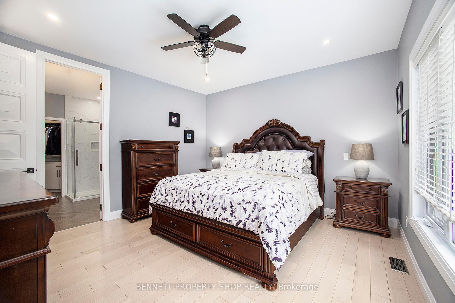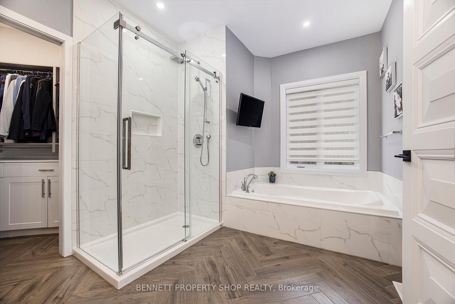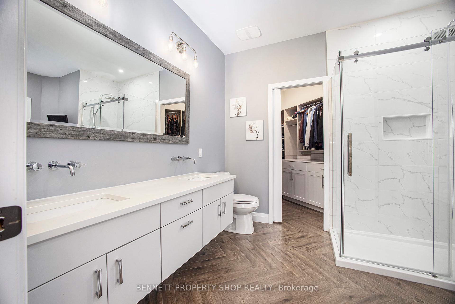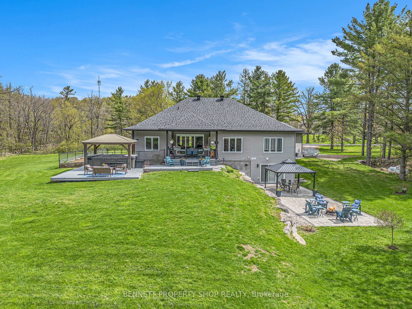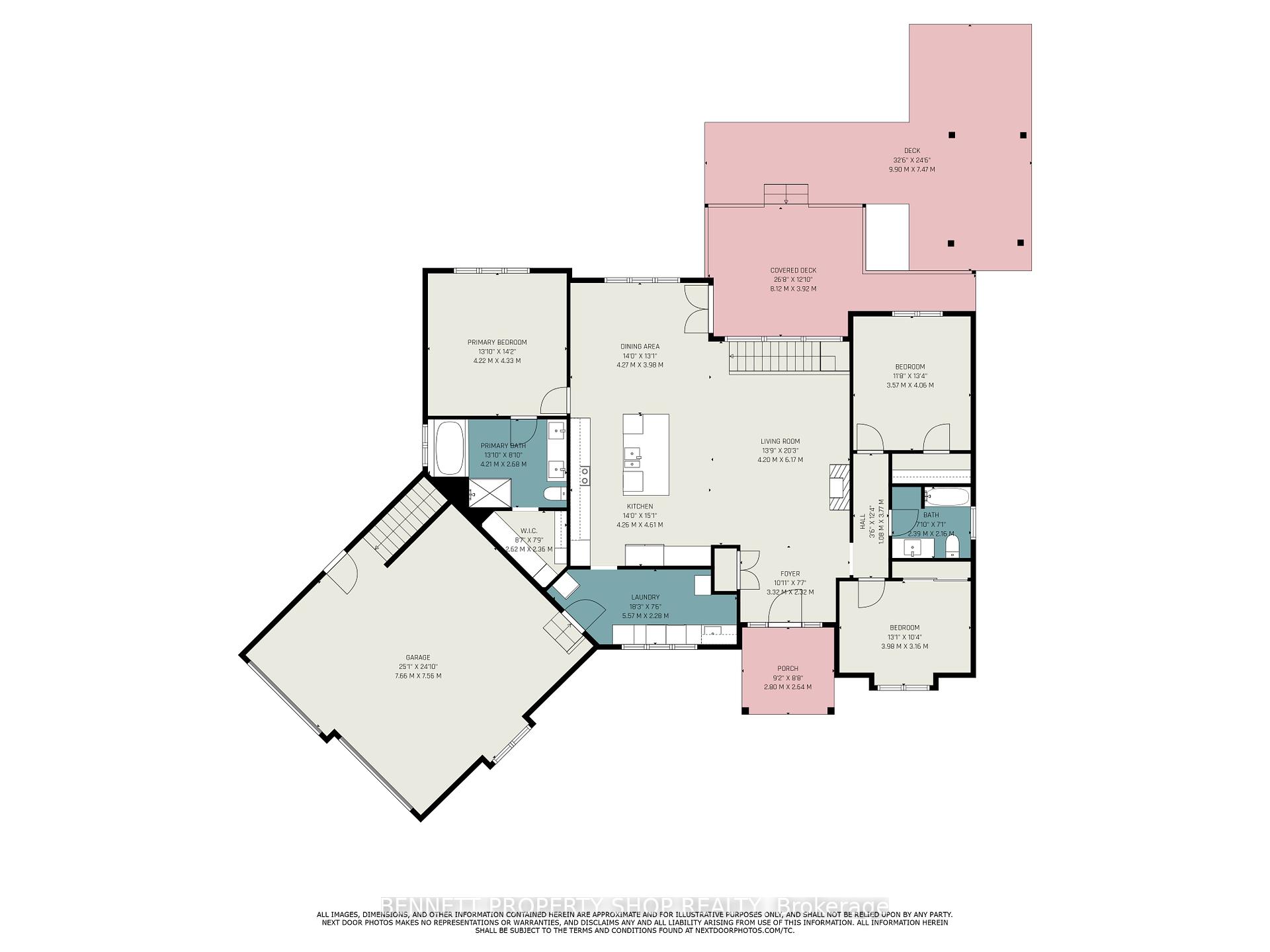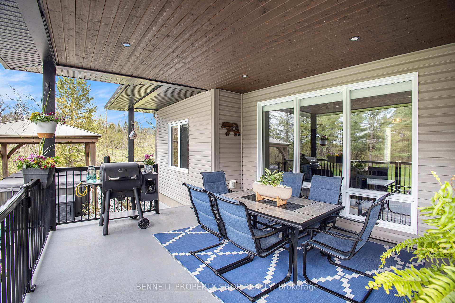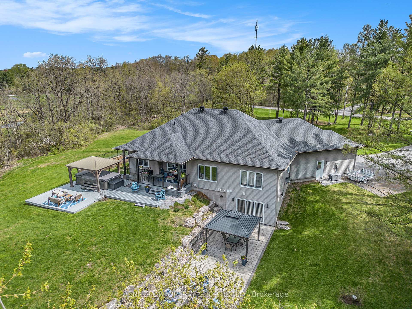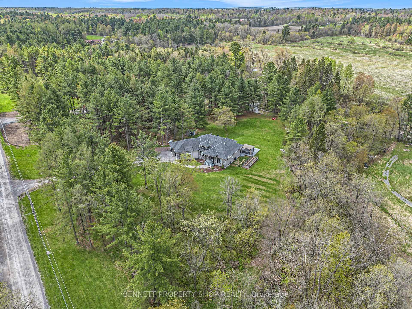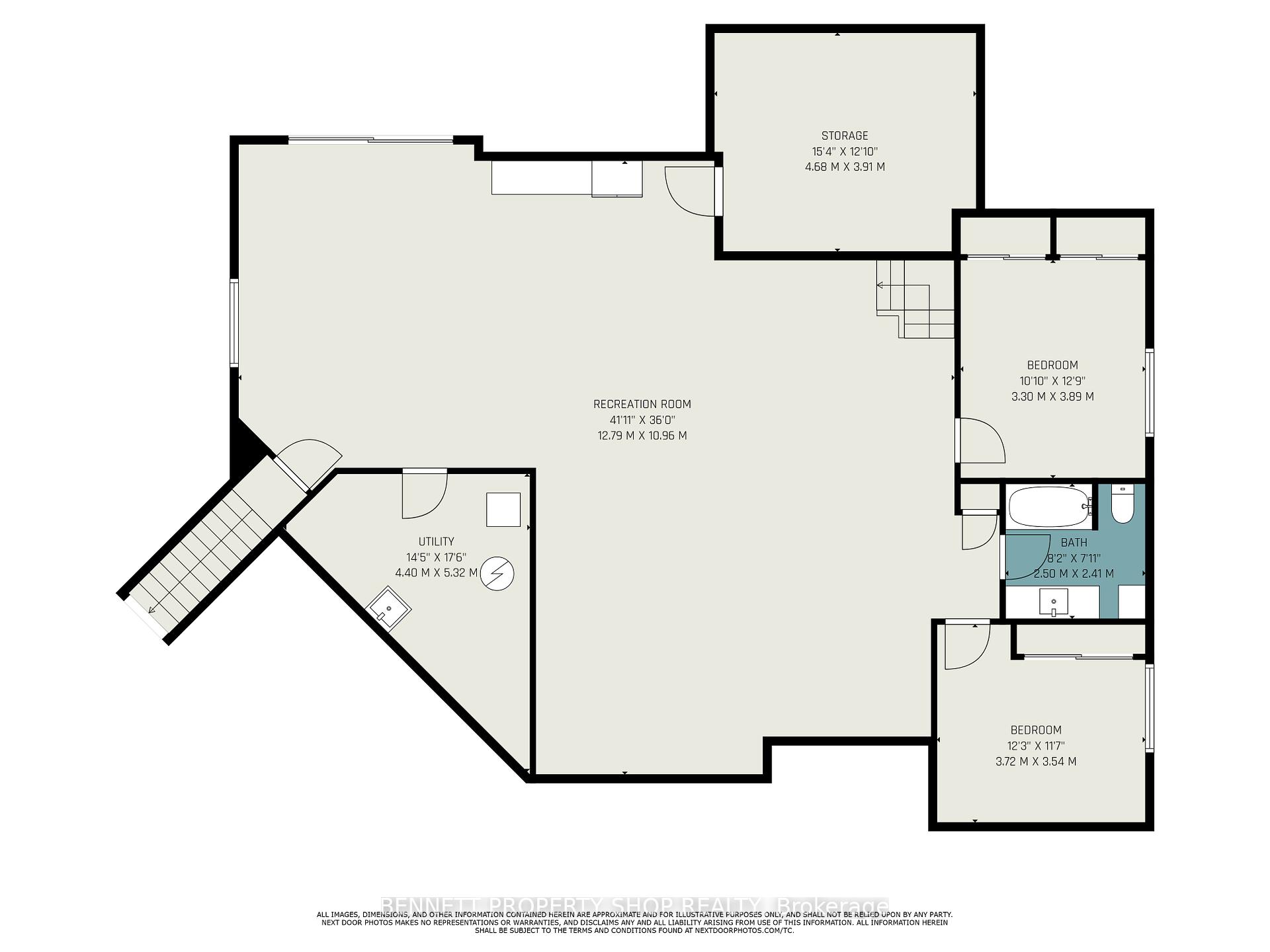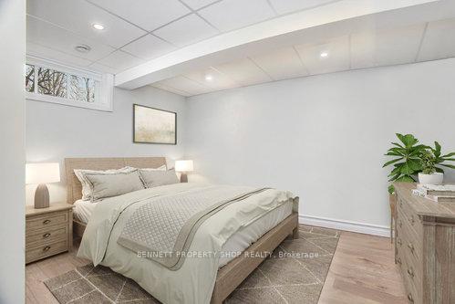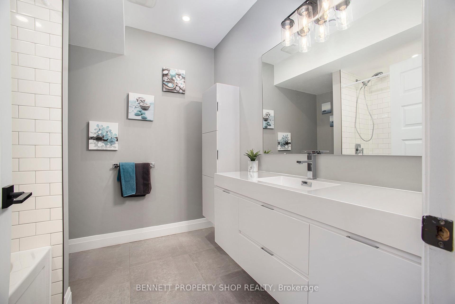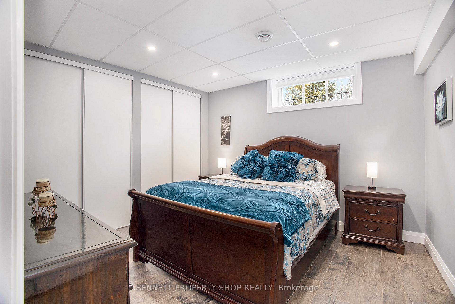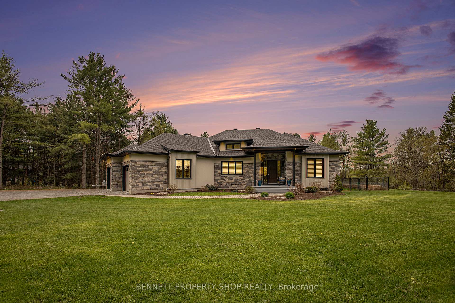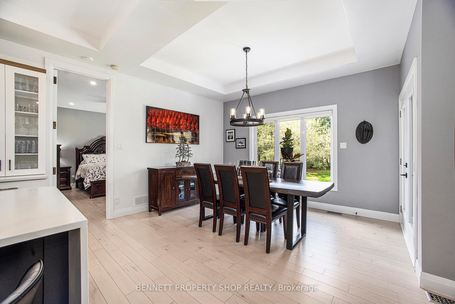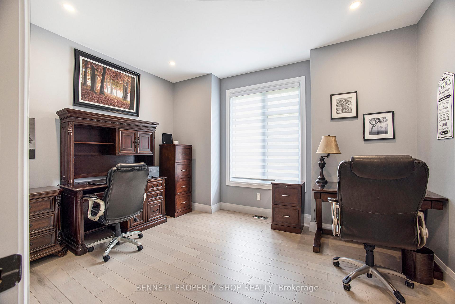$1,399,999
Available - For Sale
Listing ID: X12148365
1950 Beckett's Creek Road , Orleans - Cumberland and Area, K4C 1C8, Ottawa
| Discover unparalleled luxury and serenity at this breathtaking 5-bedroom, 3-bathroom walkout estate, nestled on 4 pristine acres along the tranquil banks of Becketts Creek, just 12 minutes from Orleans. From the moment you step through the 9-foot grand entrance, soaring vaulted ceilings and floor-to-ceiling windows flood the open-concept main floor with natural light, showcasing high-end finishes at every turn. The gourmet kitchen is a chef's dream, boasting an industrial-sized fridge and freezer, an 11-foot island with seating for six, and a spacious dining area with sweeping views of the lush backyard and flowing creek. The owners' wing is a private sanctuary, featuring an expansive walk-in closet, double vanities, a freestanding soaker tub, and a luxurious walk-in shower. Two additional large bedrooms with generous closets and a full bathroom complete the main floor, offering space and comfort for family or guests. Descend to the open-concept lower level, where 9-foot ceilings create an airy ambiance across a versatile den, workout area, and stylish home bar, all seamlessly connected to the backyard through two oversized patio doors. Two more spacious bedrooms and a full bathroom provide ample room for growing families or visitors. A staircase leads directly to the oversized double-car garage, enhancing functionality. The private backyard is an entertainer's paradise, complete with covered porches, elegant gazebos, and a premium swim spa, all framed by the natural beauty of Becketts Creek. This estate offers high-end elegance, boundless space to grow, and the ultimate in privacy, creating a rare opportunity for discerning buyers seeking a luxurious retreat. |
| Price | $1,399,999 |
| Taxes: | $7217.00 |
| Occupancy: | Owner |
| Address: | 1950 Beckett's Creek Road , Orleans - Cumberland and Area, K4C 1C8, Ottawa |
| Acreage: | 2-4.99 |
| Directions/Cross Streets: | Beckett's Creek Road & Willhaven Dr |
| Rooms: | 6 |
| Rooms +: | 3 |
| Bedrooms: | 3 |
| Bedrooms +: | 2 |
| Family Room: | T |
| Basement: | Full |
| Level/Floor | Room | Length(ft) | Width(ft) | Descriptions | |
| Room 1 | Main | Foyer | 10.89 | 7.61 | |
| Room 2 | Main | Living Ro | 13.78 | 20.24 | |
| Room 3 | Main | Kitchen | 13.97 | 15.12 | |
| Room 4 | Main | Dining Ro | 14.01 | 13.05 | |
| Room 5 | Main | Primary B | 13.84 | 14.2 | Walk-In Closet(s) |
| Room 6 | Main | Bathroom | 13.81 | 8.79 | 5 Pc Ensuite |
| Room 7 | Main | Bedroom 2 | 11.71 | 13.32 | |
| Room 8 | Main | Bathroom | 7.84 | 7.08 | 3 Pc Bath |
| Room 9 | Main | Bedroom 3 | 13.05 | 10.36 | |
| Room 10 | Lower | Recreatio | 41.95 | 35.95 | |
| Room 11 | Lower | Bedroom 4 | 10.82 | 12.76 | |
| Room 12 | Lower | Bedroom 5 | 12.2 | 11.61 | |
| Room 13 | Lower | Bathroom | 8.2 | 7.9 | |
| Room 14 | Lower | Utility R | 14.43 | 17.45 | |
| Room 15 | Lower | Other | 15.35 | 12.82 |
| Washroom Type | No. of Pieces | Level |
| Washroom Type 1 | 3 | Main |
| Washroom Type 2 | 4 | Main |
| Washroom Type 3 | 3 | Lower |
| Washroom Type 4 | 0 | |
| Washroom Type 5 | 0 |
| Total Area: | 0.00 |
| Approximatly Age: | 6-15 |
| Property Type: | Detached |
| Style: | Bungalow |
| Exterior: | Stone, Stucco (Plaster) |
| Garage Type: | Attached |
| (Parking/)Drive: | Available, |
| Drive Parking Spaces: | 20 |
| Park #1 | |
| Parking Type: | Available, |
| Park #2 | |
| Parking Type: | Available |
| Park #3 | |
| Parking Type: | Private Do |
| Pool: | None |
| Other Structures: | Gazebo, Shed |
| Approximatly Age: | 6-15 |
| Approximatly Square Footage: | 2000-2500 |
| Property Features: | Wooded/Treed |
| CAC Included: | N |
| Water Included: | N |
| Cabel TV Included: | N |
| Common Elements Included: | N |
| Heat Included: | N |
| Parking Included: | N |
| Condo Tax Included: | N |
| Building Insurance Included: | N |
| Fireplace/Stove: | Y |
| Heat Type: | Forced Air |
| Central Air Conditioning: | Central Air |
| Central Vac: | N |
| Laundry Level: | Syste |
| Ensuite Laundry: | F |
| Sewers: | Septic |
| Water: | Drilled W |
| Water Supply Types: | Drilled Well |
$
%
Years
This calculator is for demonstration purposes only. Always consult a professional
financial advisor before making personal financial decisions.
| Although the information displayed is believed to be accurate, no warranties or representations are made of any kind. |
| BENNETT PROPERTY SHOP REALTY |
|
|

Rohit Rangwani
Sales Representative
Dir:
647-885-7849
Bus:
905-793-7797
Fax:
905-593-2619
| Book Showing | Email a Friend |
Jump To:
At a Glance:
| Type: | Freehold - Detached |
| Area: | Ottawa |
| Municipality: | Orleans - Cumberland and Area |
| Neighbourhood: | 1116 - Cumberland West |
| Style: | Bungalow |
| Approximate Age: | 6-15 |
| Tax: | $7,217 |
| Beds: | 3+2 |
| Baths: | 3 |
| Fireplace: | Y |
| Pool: | None |
Locatin Map:
Payment Calculator:

