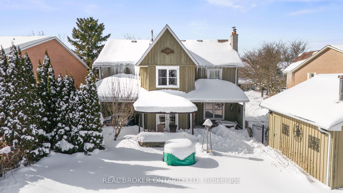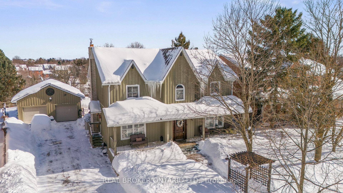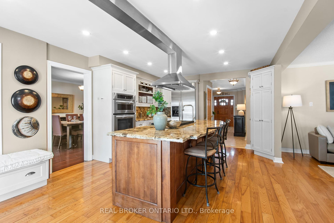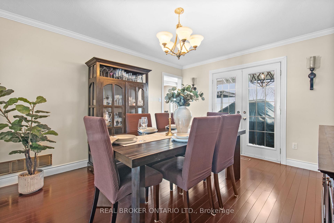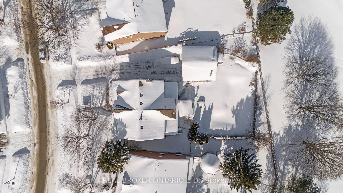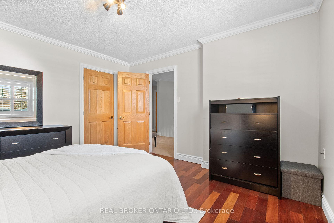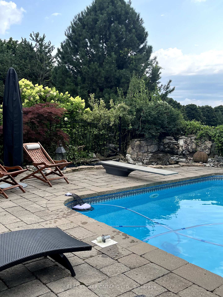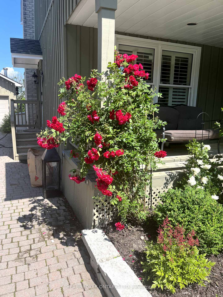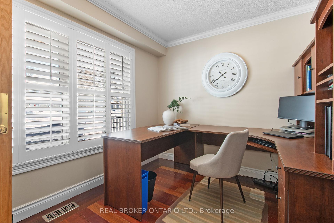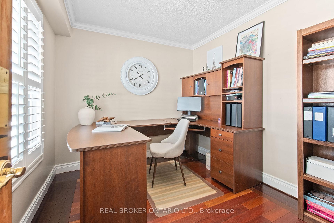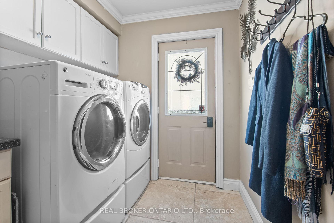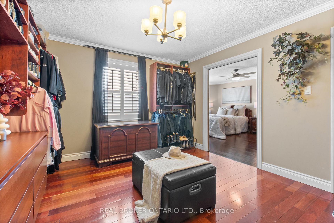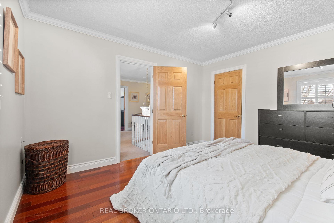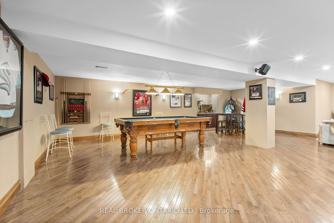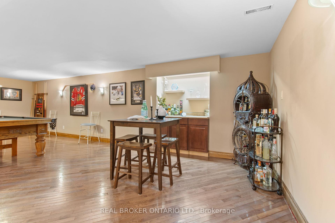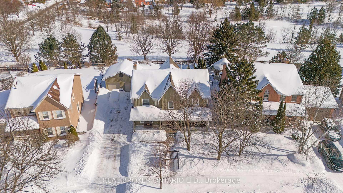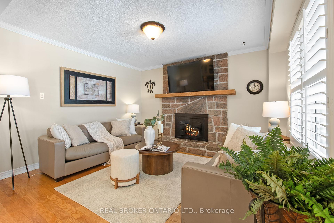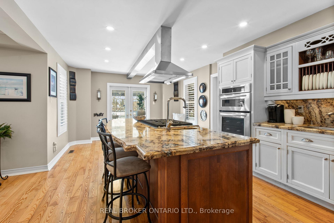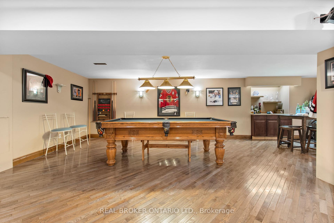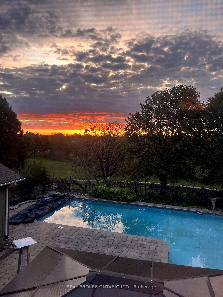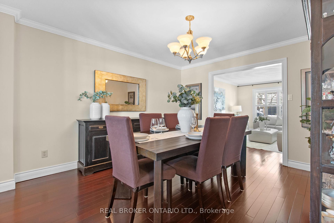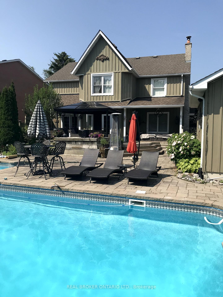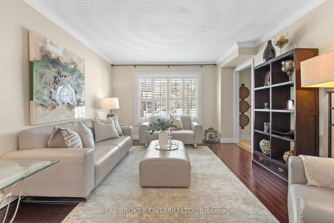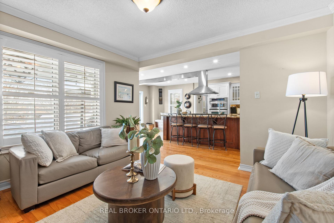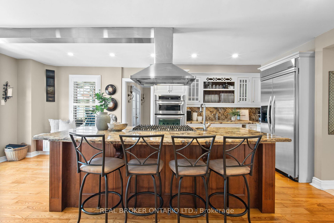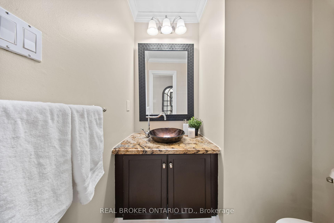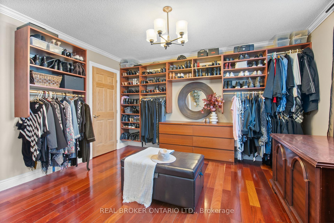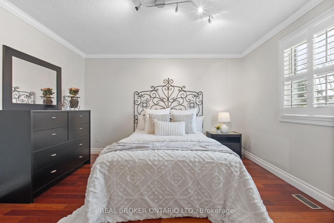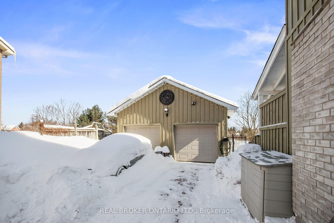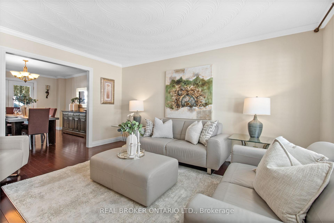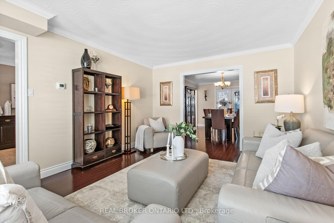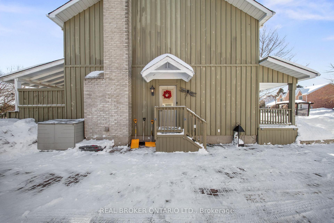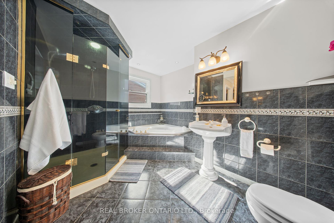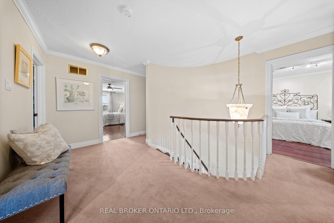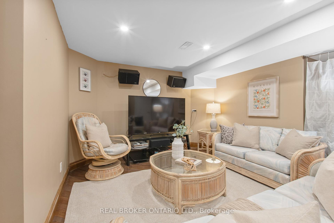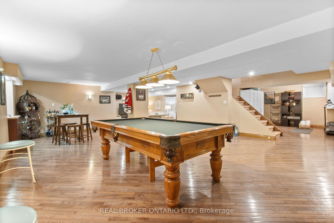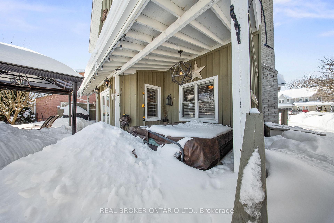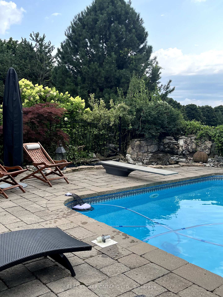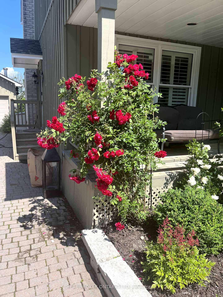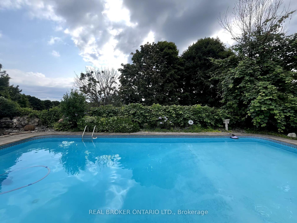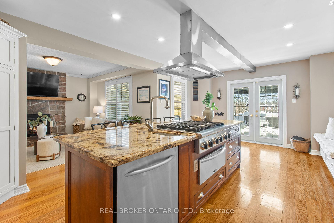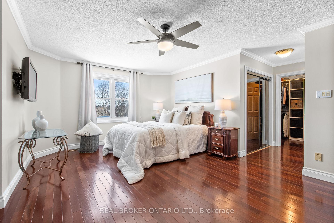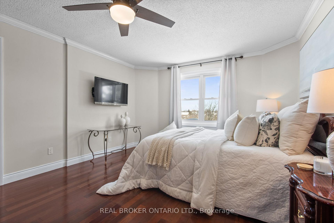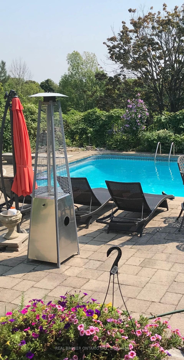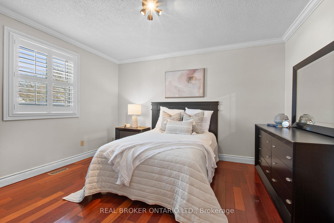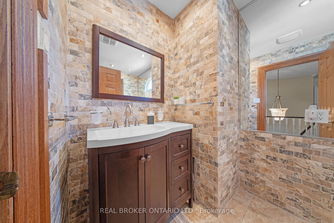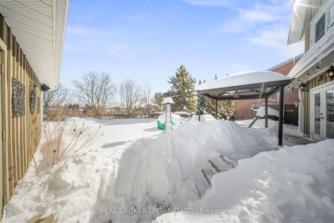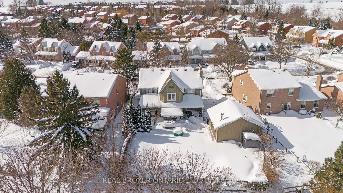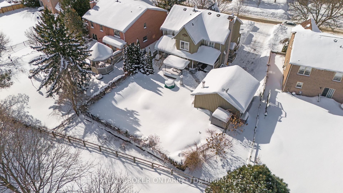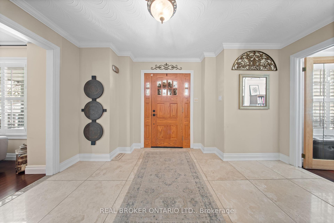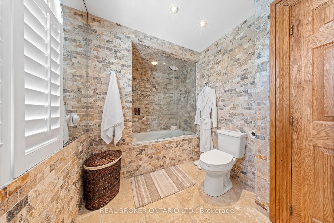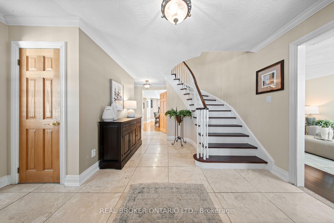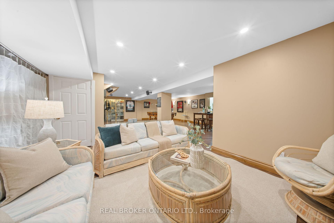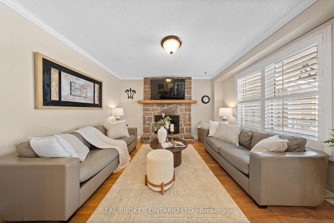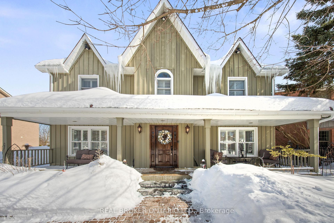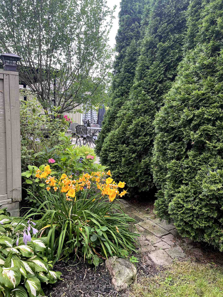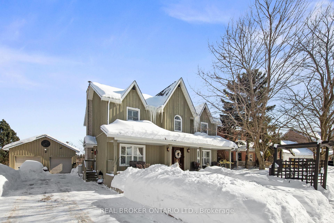$1,460,000
Available - For Sale
Listing ID: N12017932
73 Quaker Village Driv , Uxbridge, L9P 1A3, Durham
| Open House SAT May 10: 11-1pm! Rare Offering! Stunning Family Home Backing Onto Quaker Common. Opportunities like this don't come often! Nestled in one of Uxbridge's most sought-after neighbourhoods (Quaker Village), this rare gem is one of the very few homes that backs onto Quaker Common, offering unparalleled privacy, stunning sunrise views, and a serene natural backdrop. Inside, this 4-bedroom, 3-bathroom home is designed for both comfort and elegance. The main floor features a formal living room, a separate dining area off the kitchen with a walkout to your private deck, and a beautifully updated kitchen with high-end appliances, a large island with a rare built-in prep sink, and another walkout to a private pergola-covered deck perfect for morning coffee or summer entertaining. A main floor office provides the perfect work-from-home setup, while the laundry/mudroom with a side entrance adds convenience. Upstairs, the primary retreat is a true sanctuary, wake up to the best sunrises in Uxbridge, overlooking your stunning backyard and Quaker Common. The spa-like ensuite offers a relaxing escape, and the walk-in closet (currently used as a dressing room) can easily be converted back into a 4th bedroom. The two additional bedrooms are bright, spacious, and feature hardwood floors and large closets. The fully finished basement is an entertainers dream, complete with a billiards area, cozy living space, exercise room, and ample storage.The backyard is truly a showstopper! Fully fenced and professionally landscaped, this private retreat features an in-ground pool, a secluded hot tub, lush gardens, and multiple outdoor seating areas designed for total relaxation and entertaining. Whether you're soaking in the sun by the pool, unwinding under the pergola, or enjoying an evening under the stars, this backyard is a true escape from the everyday. Completing this incredible home is a rare detached 2-car garage a true luxury in this coveted neighbourhood. Welcome Home! |
| Price | $1,460,000 |
| Taxes: | $7092.27 |
| Occupancy: | Owner |
| Address: | 73 Quaker Village Driv , Uxbridge, L9P 1A3, Durham |
| Lot Size: | 59.96 x 140.18 (Feet) |
| Directions/Cross Streets: | Bolton Dr & Quaker Village Dr |
| Rooms: | 10 |
| Rooms +: | 5 |
| Bedrooms: | 4 |
| Bedrooms +: | 0 |
| Kitchens: | 1 |
| Family Room: | T |
| Basement: | Finished, Full |
| Level/Floor | Room | Length(ft) | Width(ft) | Descriptions | |
| Room 1 | Main | Living Ro | 15.06 | 12.46 | Hardwood Floor, Crown Moulding, Large Window |
| Room 2 | Main | Dining Ro | 14.01 | 12.5 | Hardwood Floor, W/O To Deck, Crown Moulding |
| Room 3 | Main | Office | 9.28 | 10.07 | Hardwood Floor, Glass Doors, Large Window |
| Room 4 | Main | Family Ro | 12.96 | 12.4 | W/W Fireplace, Hardwood Floor, Combined w/Kitchen |
| Room 5 | Main | Kitchen | 12.92 | 12.04 | B/I Appliances, W/O To Patio, Pot Lights |
| Room 6 | Second | Primary B | 17.52 | 12.04 | 5 Pc Ensuite, Overlooks Pool, Walk-In Closet(s) |
| Room 7 | Second | Bedroom 2 | 13.38 | 12.5 | Hardwood Floor, Large Window, Large Closet |
| Room 8 | Second | Bedroom 3 | 13.81 | 12.07 | Large Window, Hardwood Floor, Large Closet |
| Room 9 | Second | Bedroom 4 | 36.7 | 35.49 | Hardwood Floor, Large Closet, Overlooks Backyard |
| Room 10 | Basement | Recreatio | 36.7 | 35.49 | Finished, Combined w/Game, Carpet Free |
| Washroom Type | No. of Pieces | Level |
| Washroom Type 1 | 2 | Main |
| Washroom Type 2 | 3 | 2nd |
| Washroom Type 3 | 5 | 2nd |
| Washroom Type 4 | 2 | Main |
| Washroom Type 5 | 3 | Second |
| Washroom Type 6 | 5 | Second |
| Washroom Type 7 | 0 | |
| Washroom Type 8 | 0 | |
| Washroom Type 9 | 2 | Main |
| Washroom Type 10 | 3 | Second |
| Washroom Type 11 | 5 | Second |
| Washroom Type 12 | 0 | |
| Washroom Type 13 | 0 | |
| Washroom Type 14 | 2 | Main |
| Washroom Type 15 | 3 | Second |
| Washroom Type 16 | 5 | Second |
| Washroom Type 17 | 0 | |
| Washroom Type 18 | 0 | |
| Washroom Type 19 | 2 | Main |
| Washroom Type 20 | 3 | Second |
| Washroom Type 21 | 5 | Second |
| Washroom Type 22 | 0 | |
| Washroom Type 23 | 0 | |
| Washroom Type 24 | 2 | Main |
| Washroom Type 25 | 3 | Second |
| Washroom Type 26 | 5 | Second |
| Washroom Type 27 | 0 | |
| Washroom Type 28 | 0 | |
| Washroom Type 29 | 2 | Main |
| Washroom Type 30 | 3 | Second |
| Washroom Type 31 | 5 | Second |
| Washroom Type 32 | 0 | |
| Washroom Type 33 | 0 |
| Total Area: | 0.00 |
| Approximatly Age: | 31-50 |
| Property Type: | Detached |
| Style: | 2-Storey |
| Exterior: | Board & Batten |
| Garage Type: | Detached |
| (Parking/)Drive: | Private |
| Drive Parking Spaces: | 5 |
| Park #1 | |
| Parking Type: | Private |
| Park #2 | |
| Parking Type: | Private |
| Pool: | Inground |
| Other Structures: | Garden Shed, F |
| Approximatly Age: | 31-50 |
| Approximatly Square Footage: | 2000-2500 |
| Property Features: | Park, School, Park, Rec Centre, School, School Bus Route |
| CAC Included: | N |
| Water Included: | N |
| Cabel TV Included: | N |
| Common Elements Included: | N |
| Heat Included: | N |
| Parking Included: | N |
| Condo Tax Included: | N |
| Building Insurance Included: | N |
| Fireplace/Stove: | Y |
| Heat Source: | Gas |
| Heat Type: | Forced Air |
| Central Air Conditioning: | Central Air |
| Central Vac: | Y |
| Laundry Level: | Syste |
| Ensuite Laundry: | F |
| Sewers: | Sewer |
$
%
Years
This calculator is for demonstration purposes only. Always consult a professional
financial advisor before making personal financial decisions.
| Although the information displayed is believed to be accurate, no warranties or representations are made of any kind. |
| REAL BROKER ONTARIO LTD. |
|
|

Rohit Rangwani
Sales Representative
Dir:
647-885-7849
Bus:
905-793-7797
Fax:
905-593-2619
| Book Showing | Email a Friend |
Jump To:
At a Glance:
| Type: | Freehold - Detached |
| Area: | Durham |
| Municipality: | Uxbridge |
| Neighbourhood: | Uxbridge |
| Style: | 2-Storey |
| Lot Size: | 59.96 x 140.18(Feet) |
| Approximate Age: | 31-50 |
| Tax: | $7,092.27 |
| Beds: | 4 |
| Baths: | 3 |
| Fireplace: | Y |
| Pool: | Inground |
Locatin Map:
Payment Calculator:

