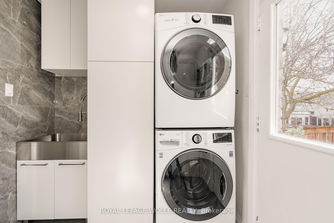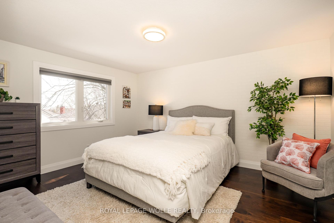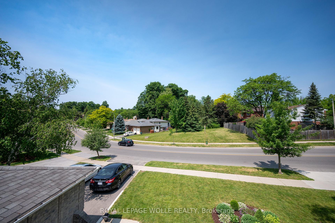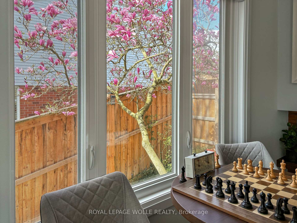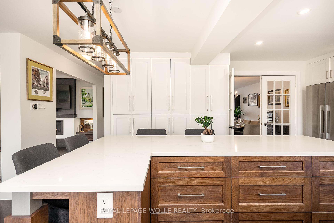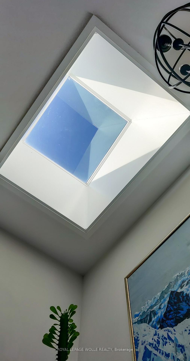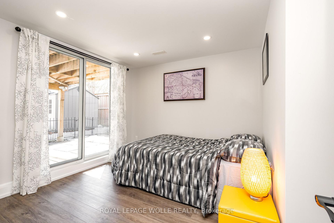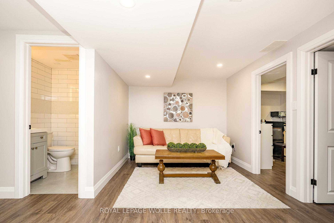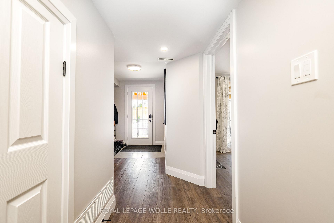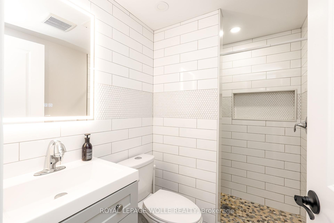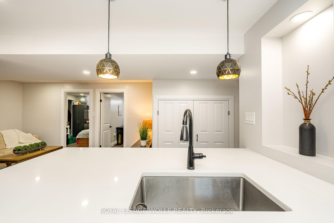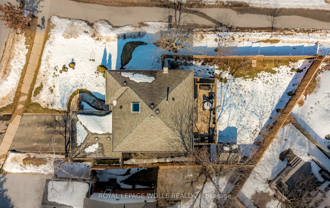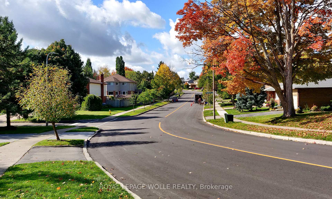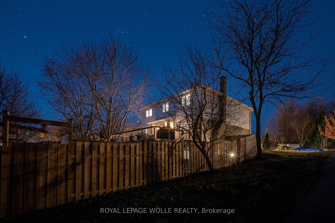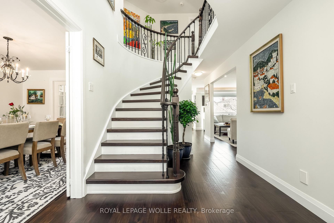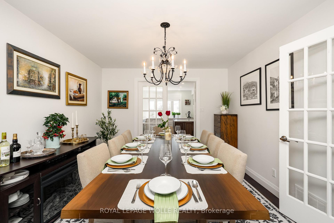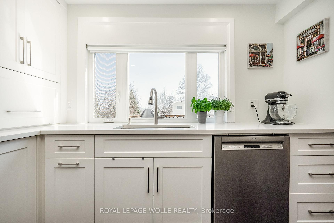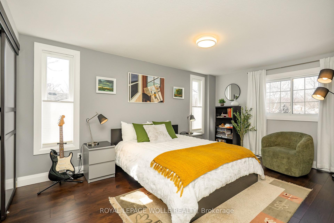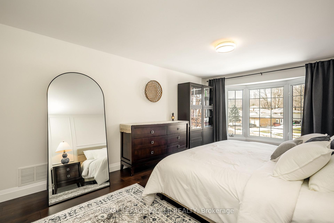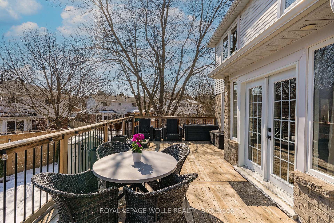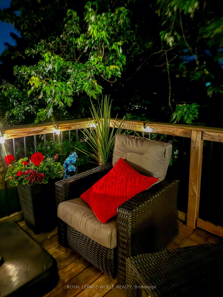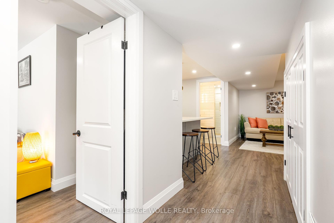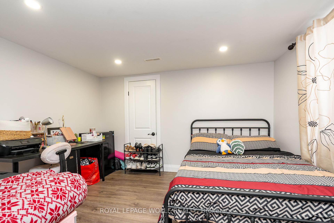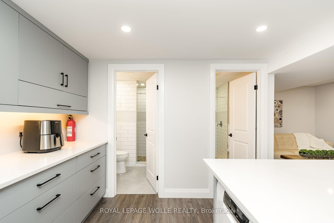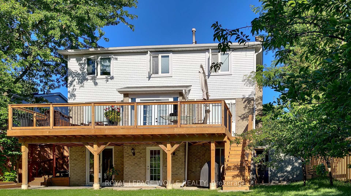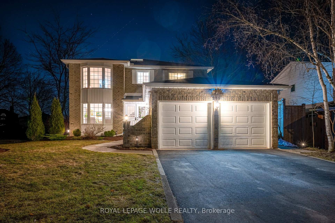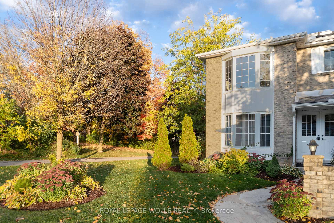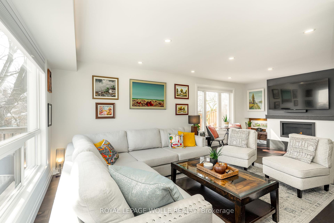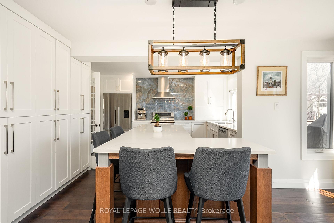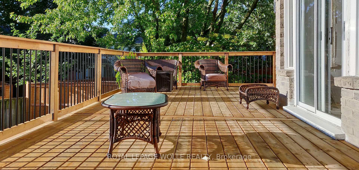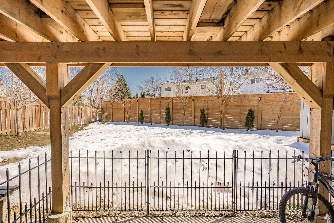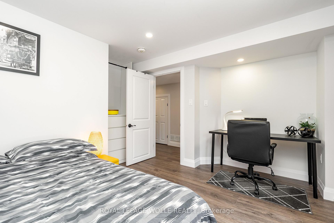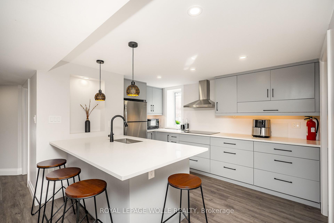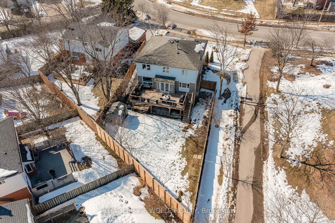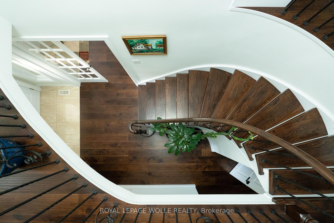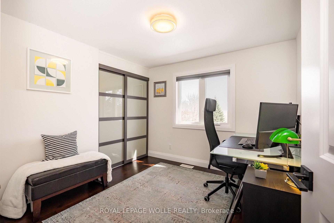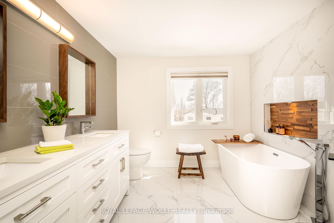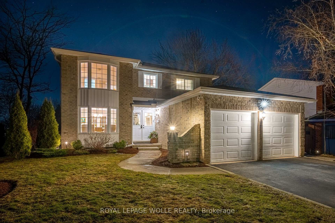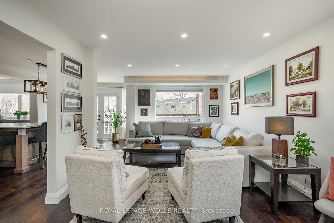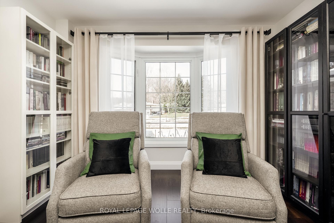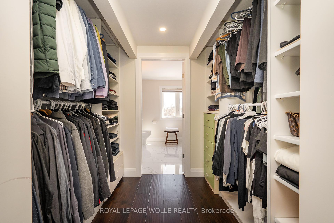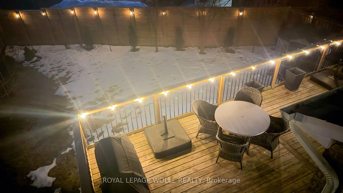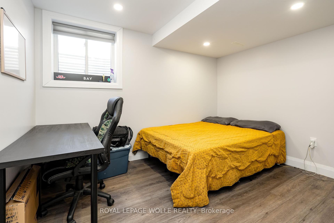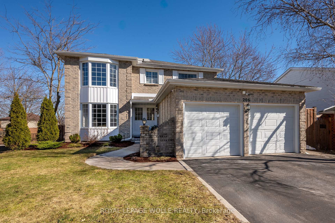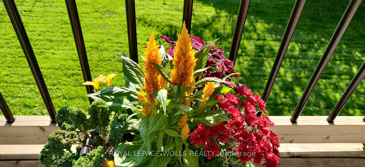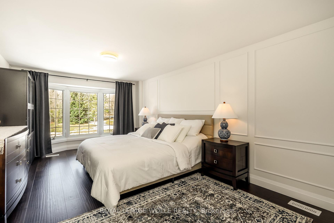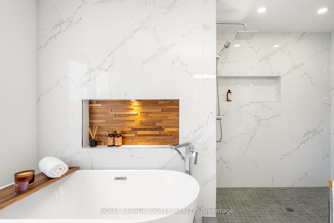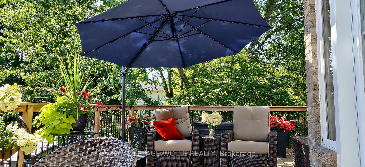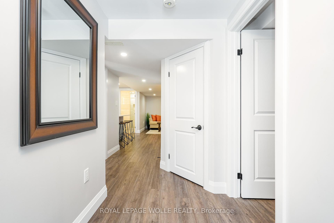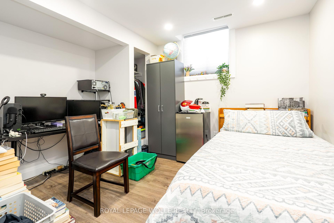$1,299,900
Available - For Sale
Listing ID: X12032131
206 Westvale Driv , Waterloo, N2T 1C3, Waterloo
| Located in the sought-after Westvale neighborhood of Waterloo, you do not want to miss this immaculately updated, spacious 4-bedroom, 2.5-bathroom, main and upper floor home PLUS a fully finished walk-out basement featuring a separate entrance, four additional bedrooms, two bathrooms, a kitchen and full laundry. This property presents an excellent opportunity for multi-generational living or potential rental income. Extensively updated, the home boasts a modernized kitchen and bathrooms, engineered flooring throughout, and stylish interior finishes, including new baseboards, casing, and doors. The exterior has been enhanced with a new back and side deck, fence, fresh landscaping, almost all updated windows , improved soffit, fascia, gutters, and downspouts. A new gas fireplace and pot lights add warmth and sophistication to the living space. Major improvements continue with an upgraded electrical panel and sump pump (2021), a newly paved driveway and appliances in 2020, and the addition of a new A/C unit, improved attic insulation, and a retaining wall in 2024. With ample parking, a thoughtfully designed layout, and a prime location close to schools, parks, transit, and amenities, this home offers both comfort and convenience. Whether you're looking for a spacious family home or an opportunity to maximize the potential of a fully finished lower level, this is a must-see! |
| Price | $1,299,900 |
| Taxes: | $5637.20 |
| Assessment Year: | 2024 |
| Occupancy: | Owner |
| Address: | 206 Westvale Driv , Waterloo, N2T 1C3, Waterloo |
| Acreage: | < .50 |
| Directions/Cross Streets: | Erb St. W / Gateview Drive |
| Rooms: | 8 |
| Rooms +: | 5 |
| Bedrooms: | 4 |
| Bedrooms +: | 4 |
| Family Room: | F |
| Basement: | Finished wit, Separate Ent |
| Level/Floor | Room | Length(ft) | Width(ft) | Descriptions | |
| Room 1 | Main | Bathroom | 6.82 | 2.98 | 2 Pc Bath |
| Room 2 | Main | Dining Ro | 10.92 | 21.48 | |
| Room 3 | Main | Foyer | 8.5 | 8.66 | |
| Room 4 | Main | Kitchen | 19.84 | 16.56 | |
| Room 5 | Main | Laundry | 6.99 | 8.76 | |
| Room 6 | Main | Living Ro | 12.17 | 22.5 | |
| Room 7 | Second | Bathroom | 9.32 | 4.92 | 4 Pc Bath |
| Room 8 | Second | Bathroom | 11.15 | 11.58 | 5 Pc Ensuite |
| Room 9 | Second | Bedroom | 9.41 | 9.91 | |
| Room 10 | Second | Bedroom | 10.92 | 14.92 | |
| Room 11 | Second | Bedroom | 10.92 | 14.24 | |
| Room 12 | Second | Primary B | 11.25 | 20.99 | |
| Room 13 | Basement | Bathroom | 7.41 | 4.92 | |
| Room 14 | Basement | Bathroom | 7.41 | 5.08 | |
| Room 15 | Basement | Bedroom | 10.82 | 10.59 |
| Washroom Type | No. of Pieces | Level |
| Washroom Type 1 | 2 | Main |
| Washroom Type 2 | 4 | Second |
| Washroom Type 3 | 5 | Second |
| Washroom Type 4 | 3 | Basement |
| Washroom Type 5 | 0 |
| Total Area: | 0.00 |
| Approximatly Age: | 31-50 |
| Property Type: | Detached |
| Style: | 2-Storey |
| Exterior: | Brick, Aluminum Siding |
| Garage Type: | Attached |
| Drive Parking Spaces: | 4 |
| Pool: | None |
| Approximatly Age: | 31-50 |
| Approximatly Square Footage: | 2000-2500 |
| CAC Included: | N |
| Water Included: | N |
| Cabel TV Included: | N |
| Common Elements Included: | N |
| Heat Included: | N |
| Parking Included: | N |
| Condo Tax Included: | N |
| Building Insurance Included: | N |
| Fireplace/Stove: | Y |
| Heat Type: | Forced Air |
| Central Air Conditioning: | Central Air |
| Central Vac: | N |
| Laundry Level: | Syste |
| Ensuite Laundry: | F |
| Sewers: | Sewer |
$
%
Years
This calculator is for demonstration purposes only. Always consult a professional
financial advisor before making personal financial decisions.
| Although the information displayed is believed to be accurate, no warranties or representations are made of any kind. |
| ROYAL LEPAGE WOLLE REALTY |
|
|

Rohit Rangwani
Sales Representative
Dir:
647-885-7849
Bus:
905-793-7797
Fax:
905-593-2619
| Virtual Tour | Book Showing | Email a Friend |
Jump To:
At a Glance:
| Type: | Freehold - Detached |
| Area: | Waterloo |
| Municipality: | Waterloo |
| Neighbourhood: | Dufferin Grove |
| Style: | 2-Storey |
| Approximate Age: | 31-50 |
| Tax: | $5,637.2 |
| Beds: | 4+4 |
| Baths: | 5 |
| Fireplace: | Y |
| Pool: | None |
Locatin Map:
Payment Calculator:

