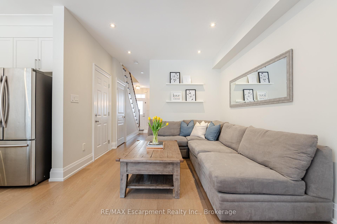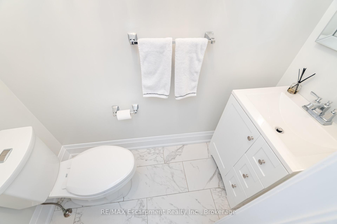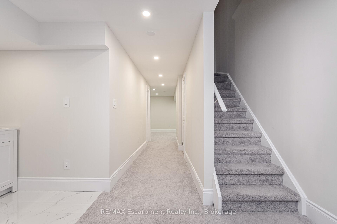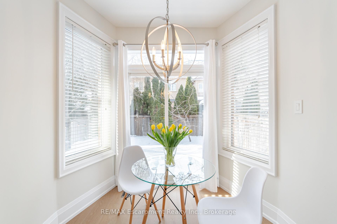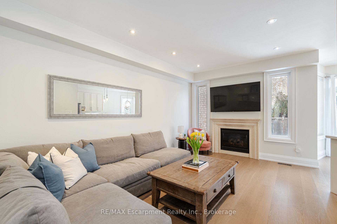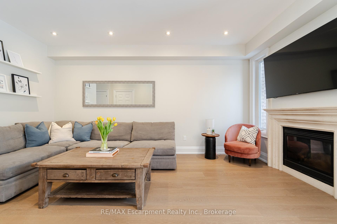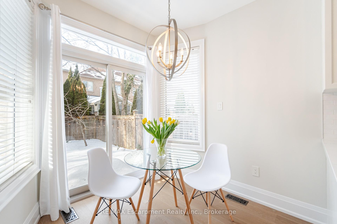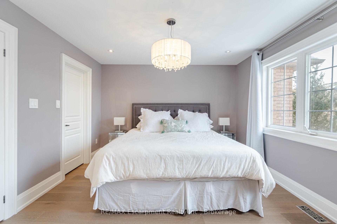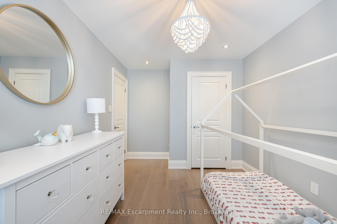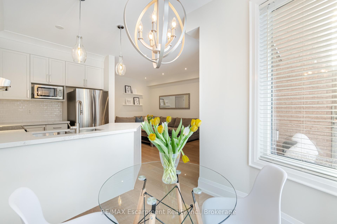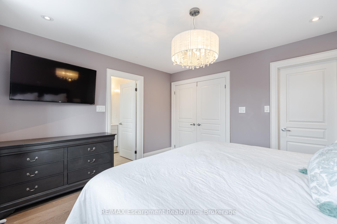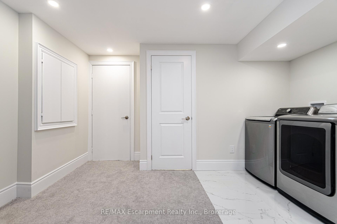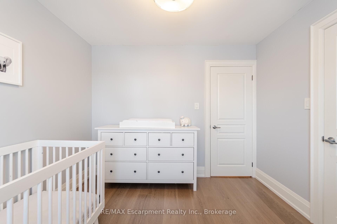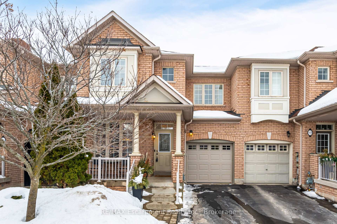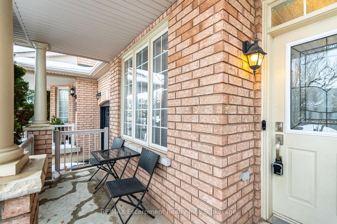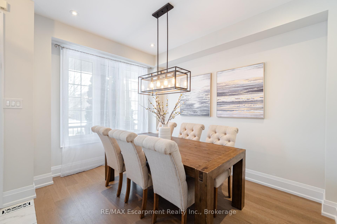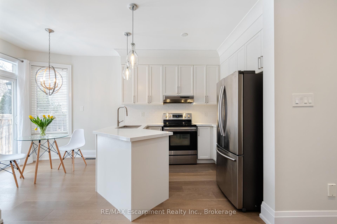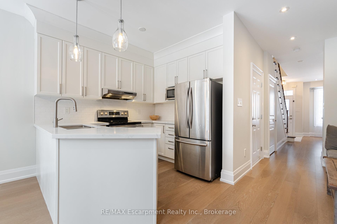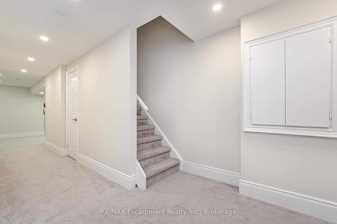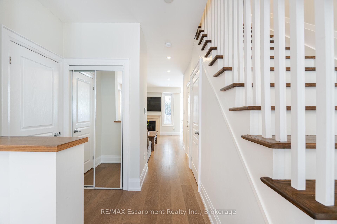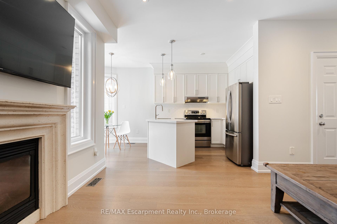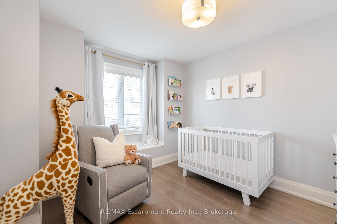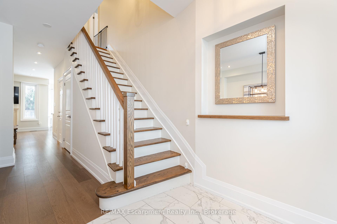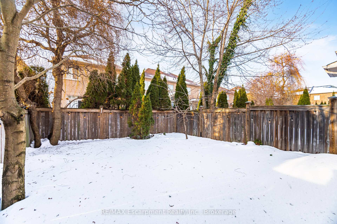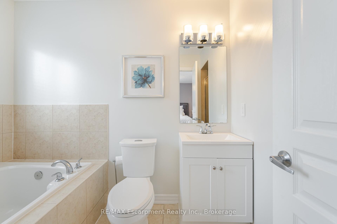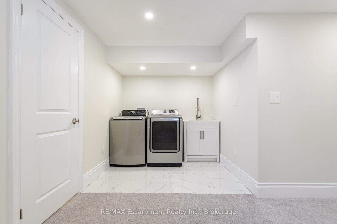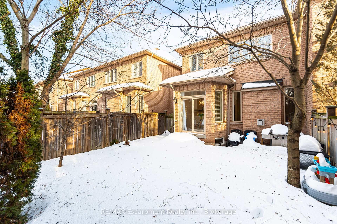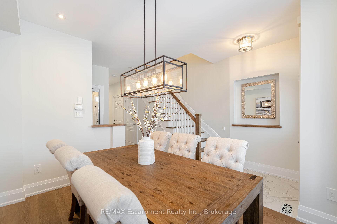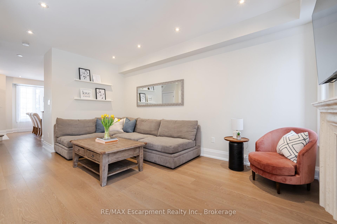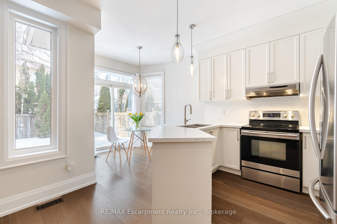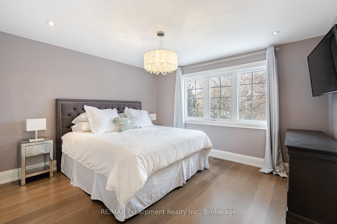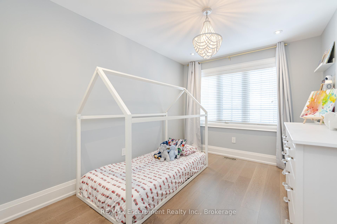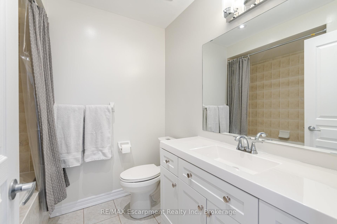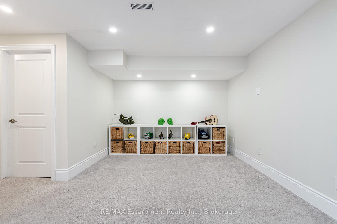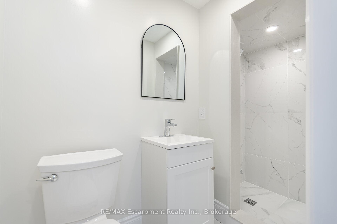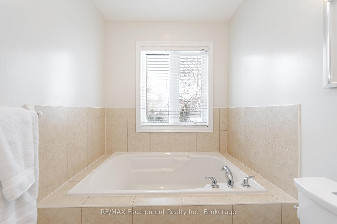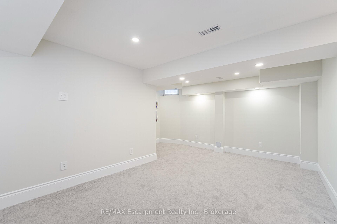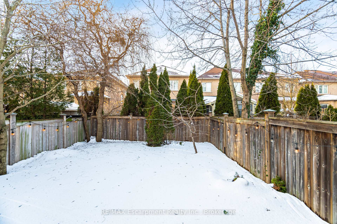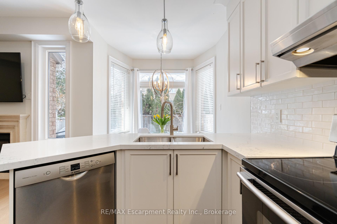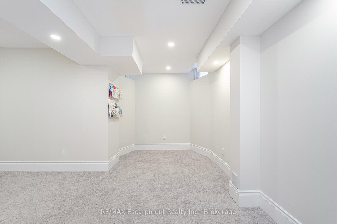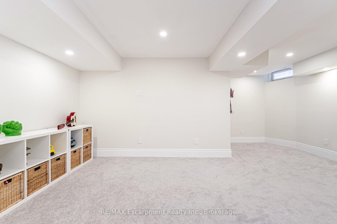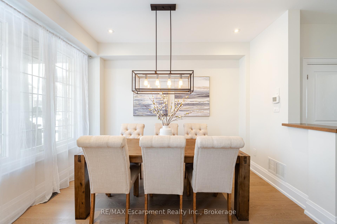$1,169,000
Available - For Sale
Listing ID: W12045897
3430 Hayhurst Cres , Oakville, L6L 6W9, Halton
| Discover a beautifully upgraded 3-bedroom 4-bathroom townhouse in the heart of the Bronte neighbourhood of South Oakville. Steps from the lake and Bronte Village, this spacious home blends comfort and convenience seamlessly. Beautiful modern hardwood flooring adds warmth and elegance throughout. Complemented by the updated kitchen which features stainless steel appliances, quartz countertops and a breakfast area perfect for morning coffee or casual meals. The expansive living room and large dining area create an inviting space for entertaining and family gatherings. Upstairs you'll find generously sized bedrooms designed for comfort. The primary suite boasts a large walk-in closet and a luxurious soaker tub, perfect for unwinding. The additional two bedrooms offer ample closet space and bright windows, ensuring a light-filled atmosphere. The fully finished basement extends the living space featuring a large recreation area and abundant storage, making it perfect for a home office, media room, or extended living space. A generous-sized garage provides ample storage and space to park a full size family car. Located just minutes from the lake, parks, and Bronte Village, this home offers the best of Oakville's suburban waterfront lifestyle. Enjoy easy access to highways, a new shopping plaza, and the scenic Bronte Creek Provincial Park, ideal for outdoor enthusiasts. With top-rated schools and convenient amenities nearby, this is a fantastic opportunity to own in one of the area's most sought-after communities. Don't miss your chance! |
| Price | $1,169,000 |
| Taxes: | $4464.55 |
| Occupancy: | Owner |
| Address: | 3430 Hayhurst Cres , Oakville, L6L 6W9, Halton |
| Directions/Cross Streets: | Rebecca & Great Lakes Blvd |
| Rooms: | 11 |
| Bedrooms: | 3 |
| Bedrooms +: | 0 |
| Family Room: | F |
| Basement: | Finished |
| Level/Floor | Room | Length(ft) | Width(ft) | Descriptions | |
| Room 1 | Main | Dining Ro | 13.09 | 8.07 | Hardwood Floor, Large Window, Pot Lights |
| Room 2 | Main | Living Ro | 17.09 | 10.4 | Hardwood Floor, Fireplace, Open Concept |
| Room 3 | Main | Kitchen | 11.38 | 8.07 | Stainless Steel Appl, Quartz Counter, Modern Kitchen |
| Room 4 | Main | Breakfast | 5.12 | 8.07 | Hardwood Floor, Walk-Out, Open Concept |
| Room 5 | Second | Primary B | 11.28 | 13.22 | Hardwood Floor, 4 Pc Ensuite, Walk-In Closet(s) |
| Room 6 | Second | Bedroom 2 | 14.4 | 9.32 | Hardwood Floor, Large Window, Large Closet |
| Room 7 | Second | Bedroom 3 | 11.94 | 10.46 | Hardwood Floor, Large Window, Large Closet |
| Room 8 | Basement | Recreatio | 18.96 | 11.45 | Broadloom, Open Concept |
| Room 9 | Basement | Other | 8.07 | 5.12 | Broadloom, Open Concept, Window |
| Room 10 | Basement | Laundry | 7.71 | 5.87 | |
| Room 11 | Basement | Furnace R | 12.14 | 5.87 |
| Washroom Type | No. of Pieces | Level |
| Washroom Type 1 | 2 | Main |
| Washroom Type 2 | 4 | Second |
| Washroom Type 3 | 3 | Basement |
| Washroom Type 4 | 0 | |
| Washroom Type 5 | 0 |
| Total Area: | 0.00 |
| Property Type: | Att/Row/Townhouse |
| Style: | 2-Storey |
| Exterior: | Brick |
| Garage Type: | Attached |
| (Parking/)Drive: | Private |
| Drive Parking Spaces: | 1 |
| Park #1 | |
| Parking Type: | Private |
| Park #2 | |
| Parking Type: | Private |
| Pool: | None |
| CAC Included: | N |
| Water Included: | N |
| Cabel TV Included: | N |
| Common Elements Included: | N |
| Heat Included: | N |
| Parking Included: | N |
| Condo Tax Included: | N |
| Building Insurance Included: | N |
| Fireplace/Stove: | Y |
| Heat Type: | Forced Air |
| Central Air Conditioning: | Central Air |
| Central Vac: | N |
| Laundry Level: | Syste |
| Ensuite Laundry: | F |
| Sewers: | Sewer |
$
%
Years
This calculator is for demonstration purposes only. Always consult a professional
financial advisor before making personal financial decisions.
| Although the information displayed is believed to be accurate, no warranties or representations are made of any kind. |
| RE/MAX Escarpment Realty Inc., Brokerage |
|
|

Rohit Rangwani
Sales Representative
Dir:
647-885-7849
Bus:
905-793-7797
Fax:
905-593-2619
| Virtual Tour | Book Showing | Email a Friend |
Jump To:
At a Glance:
| Type: | Freehold - Att/Row/Townhouse |
| Area: | Halton |
| Municipality: | Oakville |
| Neighbourhood: | 1001 - BR Bronte |
| Style: | 2-Storey |
| Tax: | $4,464.55 |
| Beds: | 3 |
| Baths: | 4 |
| Fireplace: | Y |
| Pool: | None |
Locatin Map:
Payment Calculator:

