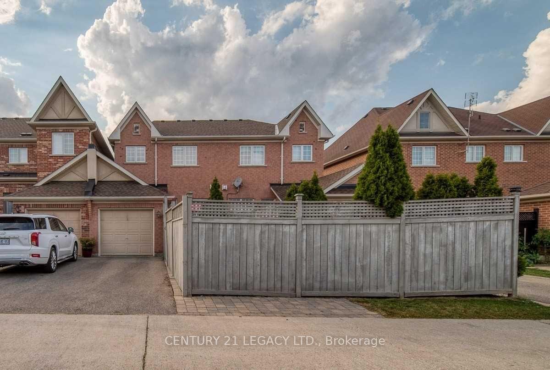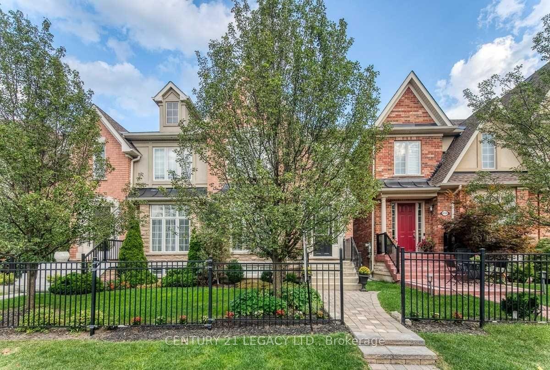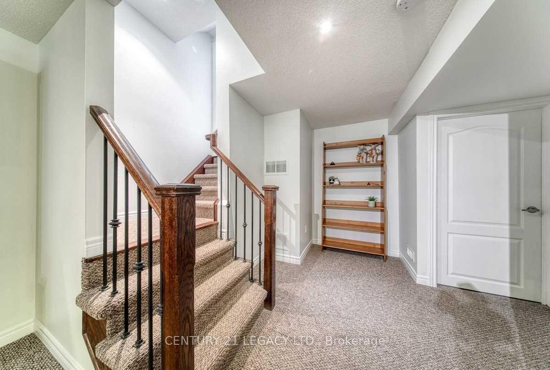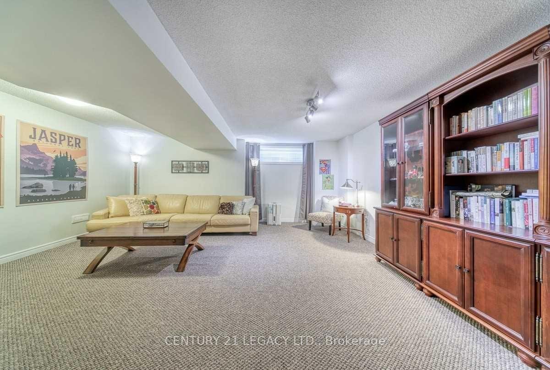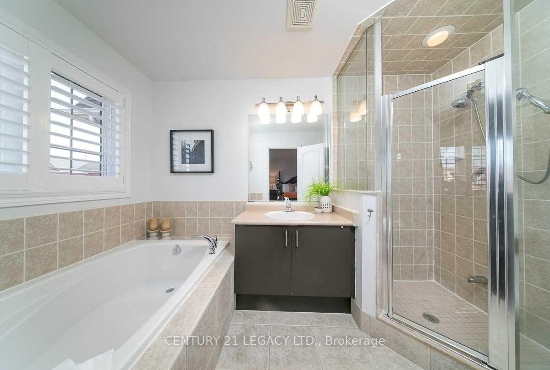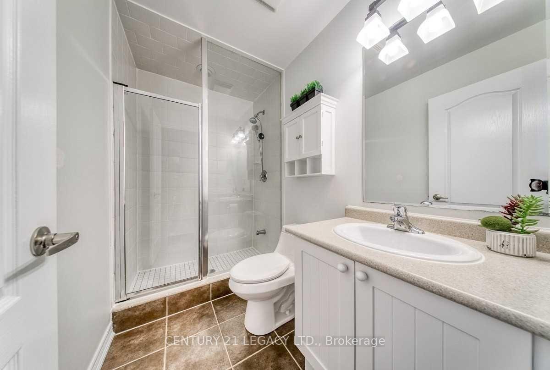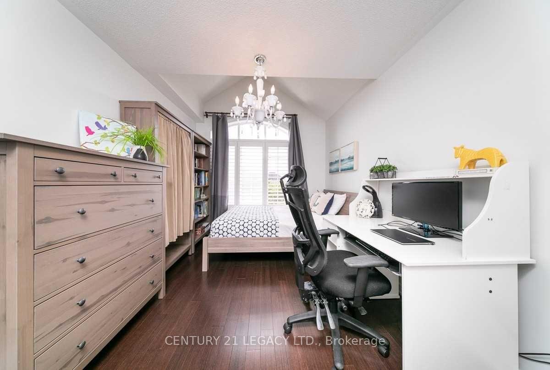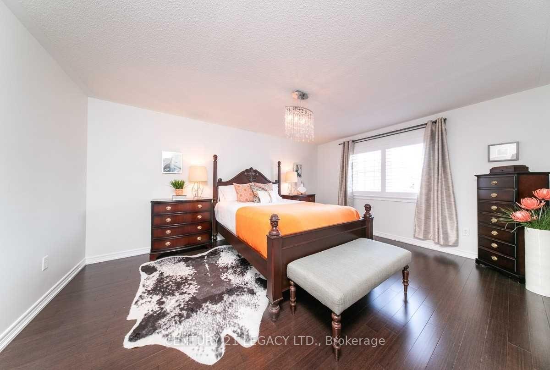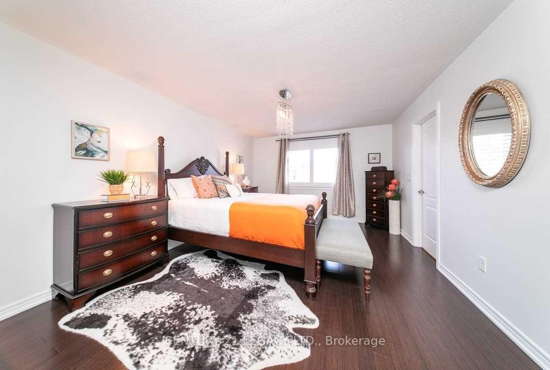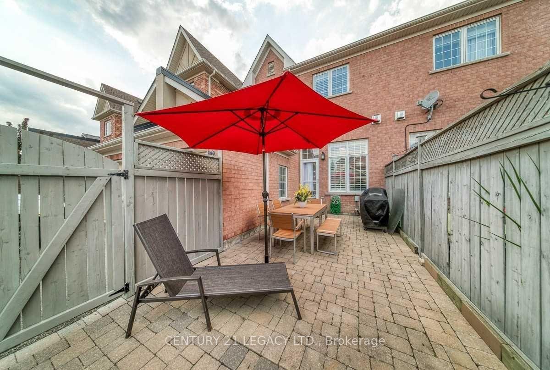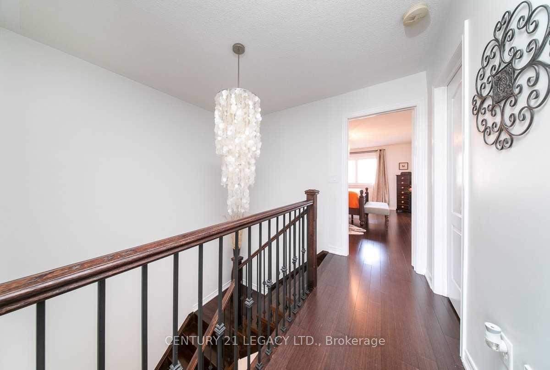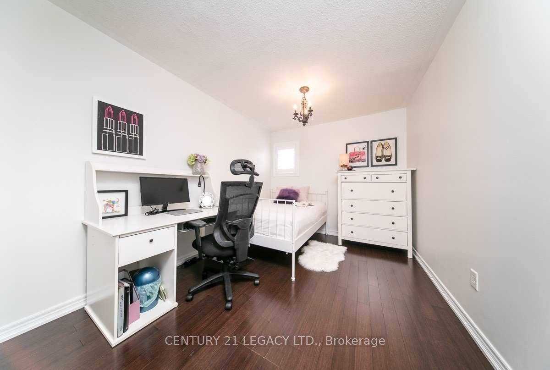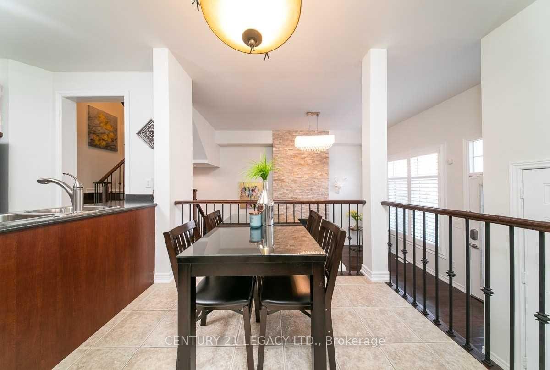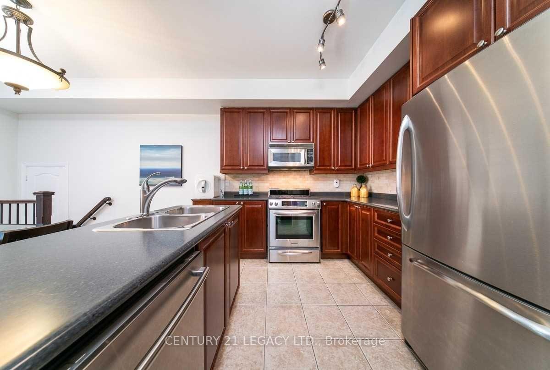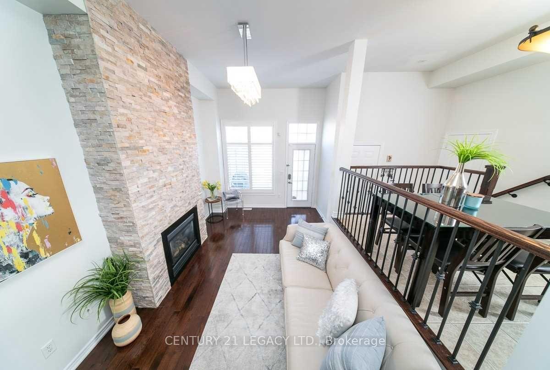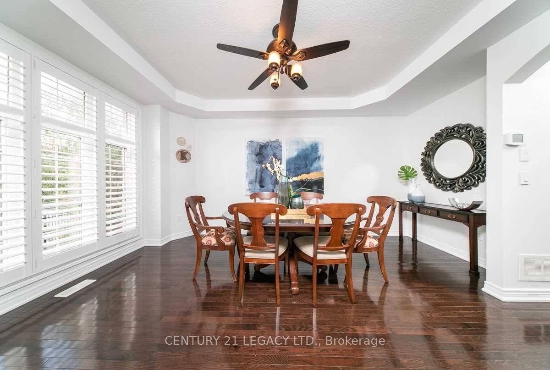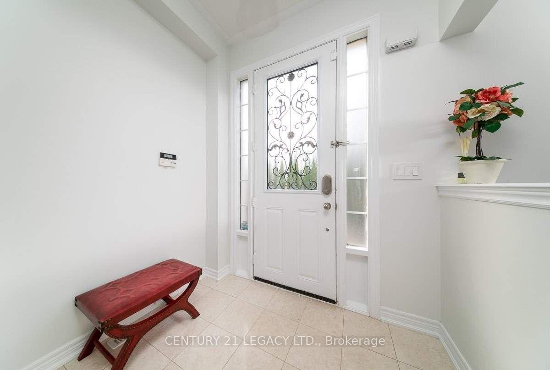$3,500
Available - For Rent
Listing ID: W12156915
3726 Nightstar Driv , Mississauga, L5M 7Z7, Peel
| Beautiful Executive Townhome On A Quiet Street. Stunning Hardwood On Main Floor With 9Ft Ceilings And A Bright Open Concept Layout. Stylish Kitchen With Eat-In Area. Primary Bedroom Offers Ensuite Bath, Walk-In Closet And Generous Room Sizes. Basement Is Fully Finished With a Bathroom And Plenty Of Storage Space. Private Backyard With Interlock Patio. Soaring 12Ft Ceilings In Family Room With Walkout To Yard. Conveniently Close To Schools, Parks, Grocery Stores, Public Transit, Hwy 401, 403 & 407. Steps To Ridgeway Plaza. |
| Price | $3,500 |
| Taxes: | $0.00 |
| Occupancy: | Partial |
| Address: | 3726 Nightstar Driv , Mississauga, L5M 7Z7, Peel |
| Directions/Cross Streets: | Eglinton/Ninth Line |
| Rooms: | 7 |
| Bedrooms: | 3 |
| Bedrooms +: | 0 |
| Family Room: | F |
| Basement: | Finished |
| Furnished: | Unfu |
| Level/Floor | Room | Length(ft) | Width(ft) | Descriptions | |
| Room 1 | Main | Living Ro | 12.99 | 12.14 | Hardwood Floor |
| Room 2 | Main | Dining Ro | 12.99 | 12.14 | Hardwood Floor |
| Room 3 | Main | Kitchen | 10.14 | 8.79 | Ceramic Floor |
| Room 4 | Main | Breakfast | 8.99 | 8.76 | Ceramic Floor |
| Room 5 | Main | Family Ro | 16.96 | 11.18 | Hardwood Floor |
| Room 6 | Second | Primary B | 16.56 | 12.27 | Hardwood Floor |
| Room 7 | Second | Bedroom 2 | 12.37 | 9.77 | Hardwood Floor |
| Room 8 | Second | Bedroom 3 | 9.38 | 9.09 | Hardwood Floor |
| Room 9 | Basement | Recreatio | 13.64 | 12.14 | Broadloom |
| Washroom Type | No. of Pieces | Level |
| Washroom Type 1 | 2 | Main |
| Washroom Type 2 | 4 | Second |
| Washroom Type 3 | 2 | Basement |
| Washroom Type 4 | 0 | |
| Washroom Type 5 | 0 |
| Total Area: | 0.00 |
| Property Type: | Att/Row/Townhouse |
| Style: | 2-Storey |
| Exterior: | Brick |
| Garage Type: | Attached |
| (Parking/)Drive: | Available |
| Drive Parking Spaces: | 2 |
| Park #1 | |
| Parking Type: | Available |
| Park #2 | |
| Parking Type: | Available |
| Pool: | None |
| Laundry Access: | In Basement |
| Approximatly Square Footage: | 1500-2000 |
| CAC Included: | N |
| Water Included: | N |
| Cabel TV Included: | N |
| Common Elements Included: | N |
| Heat Included: | N |
| Parking Included: | N |
| Condo Tax Included: | N |
| Building Insurance Included: | N |
| Fireplace/Stove: | Y |
| Heat Type: | Forced Air |
| Central Air Conditioning: | Central Air |
| Central Vac: | N |
| Laundry Level: | Syste |
| Ensuite Laundry: | F |
| Sewers: | Sewer |
| Although the information displayed is believed to be accurate, no warranties or representations are made of any kind. |
| CENTURY 21 LEGACY LTD. |
|
|

Rohit Rangwani
Sales Representative
Dir:
647-885-7849
Bus:
905-793-7797
Fax:
905-593-2619
| Book Showing | Email a Friend |
Jump To:
At a Glance:
| Type: | Freehold - Att/Row/Townhouse |
| Area: | Peel |
| Municipality: | Mississauga |
| Neighbourhood: | Churchill Meadows |
| Style: | 2-Storey |
| Beds: | 3 |
| Baths: | 4 |
| Fireplace: | Y |
| Pool: | None |
Locatin Map:

