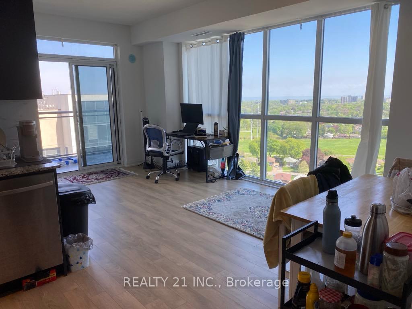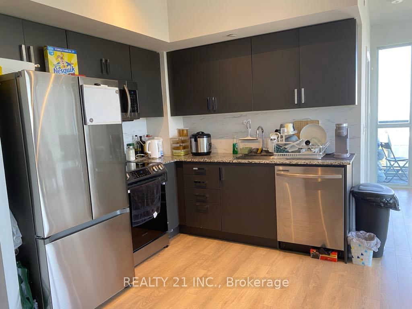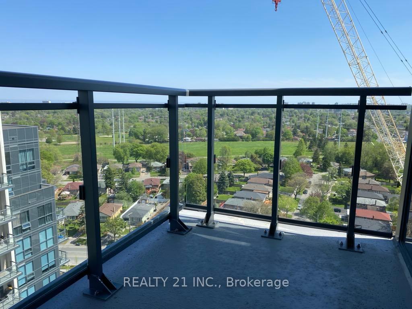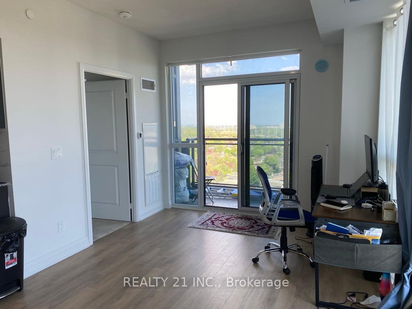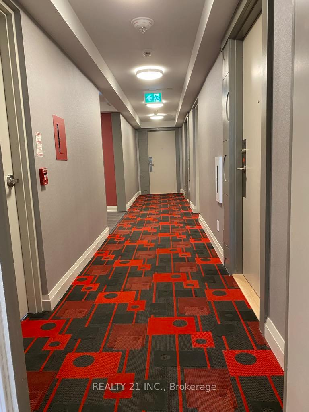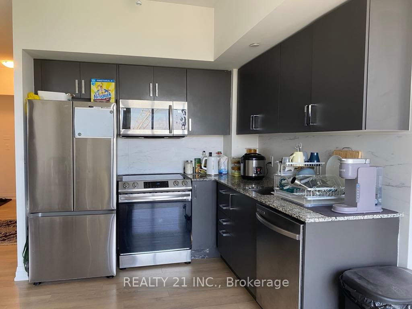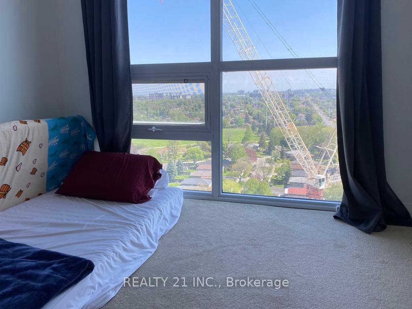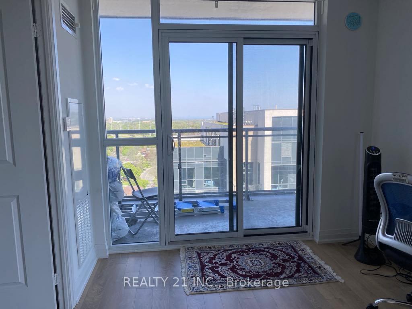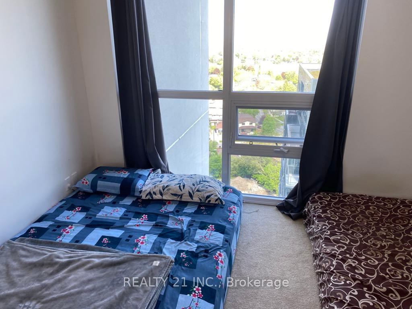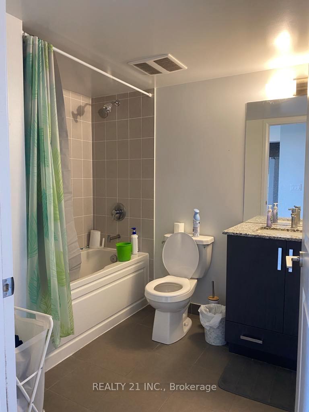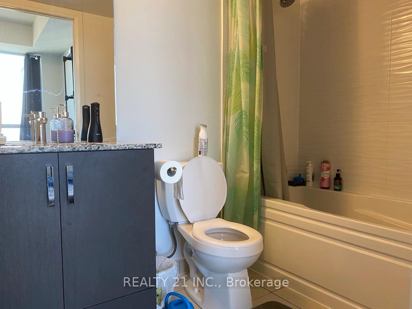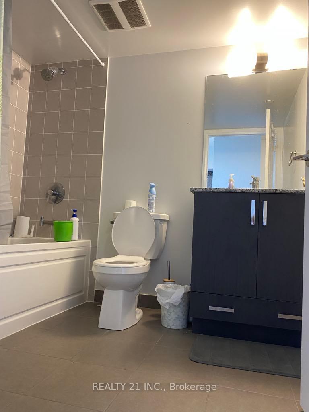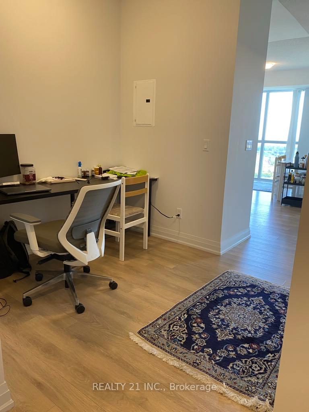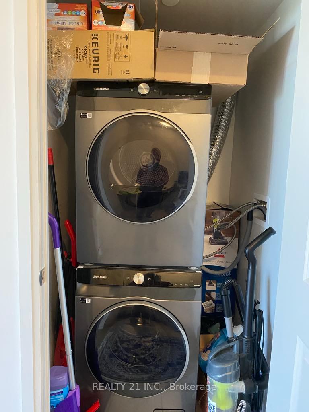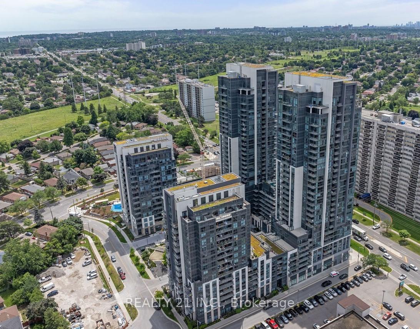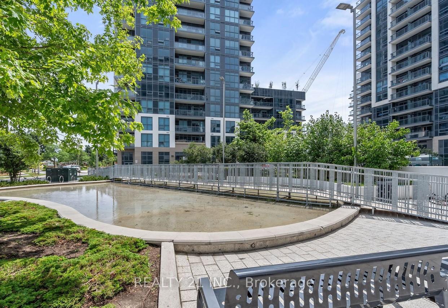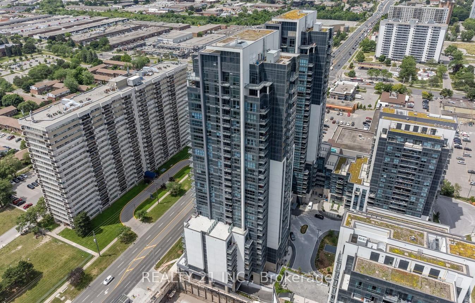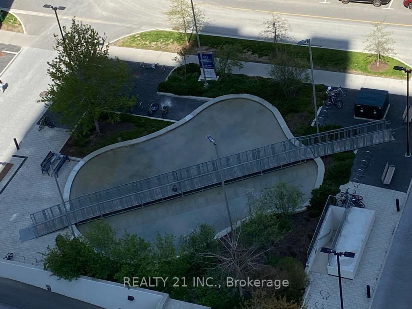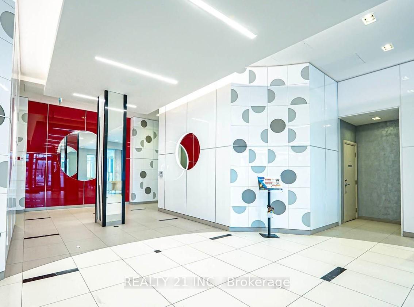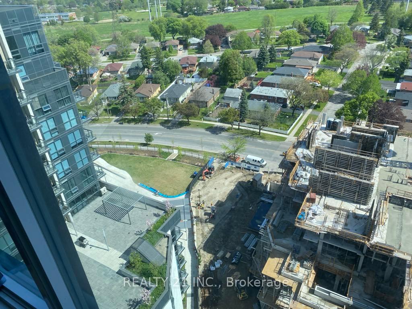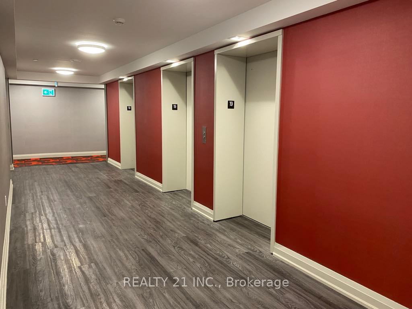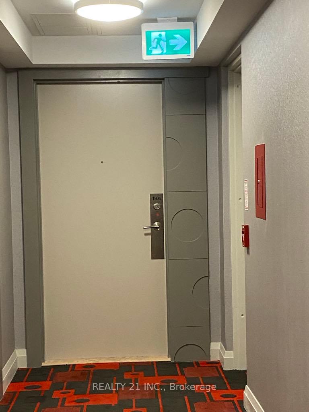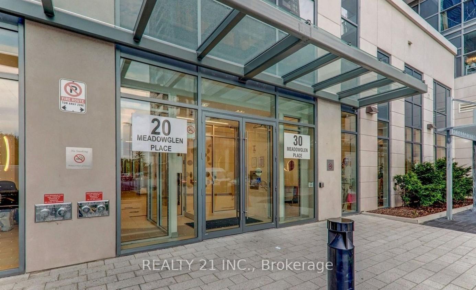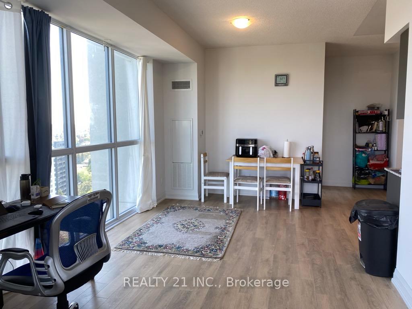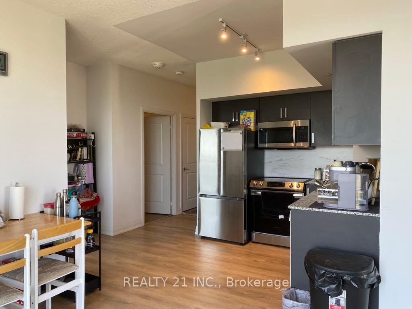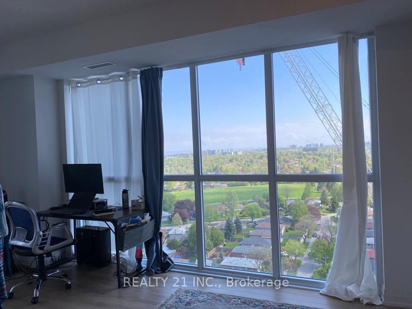$630,000
Available - For Sale
Listing ID: E12156937
20 Meadowglen PL Plac East , Toronto, M1G 0A9, Toronto
| Stylish 2 Bed plus Den, 2 Bath Condo with Stylish Amenities! Welcome to your modern 872 sq. ft. home (+75 sq. ft. balcony) of the sought-after ME 2 development! This upgraded unit features granite counters, under-cabinet lighting,hardwood and an open-concept layout that leads to a private balcony perfect for your morning coffee or evening unwind. Enjoy a spacious 2 bedrooms with ensuite, cozy plush carpeting, and a versatile den ideal for a home office. Includes parking & locker for added convenience. Access the ME 2 Club with a fitness studio, party room, theatre, sports lounge, guest suites, and more. Luxury, comfort, and unbeatable amenities this is condo living at its best! |
| Price | $630,000 |
| Taxes: | $0.00 |
| Occupancy: | Owner+T |
| Address: | 20 Meadowglen PL Plac East , Toronto, M1G 0A9, Toronto |
| Postal Code: | M1G 0A9 |
| Province/State: | Toronto |
| Directions/Cross Streets: | Markham Rd & Ellesmere |
| Washroom Type | No. of Pieces | Level |
| Washroom Type 1 | 4 | Main |
| Washroom Type 2 | 4 | Main |
| Washroom Type 3 | 0 | |
| Washroom Type 4 | 0 | |
| Washroom Type 5 | 0 |
| Total Area: | 0.00 |
| Approximatly Age: | 0-5 |
| Sprinklers: | Alar |
| Washrooms: | 2 |
| Heat Type: | Forced Air |
| Central Air Conditioning: | Central Air |
| Elevator Lift: | True |
$
%
Years
This calculator is for demonstration purposes only. Always consult a professional
financial advisor before making personal financial decisions.
| Although the information displayed is believed to be accurate, no warranties or representations are made of any kind. |
| REALTY 21 INC. |
|
|

Rohit Rangwani
Sales Representative
Dir:
647-885-7849
Bus:
905-793-7797
Fax:
905-593-2619
| Book Showing | Email a Friend |
Jump To:
At a Glance:
| Type: | Com - Condo Apartment |
| Area: | Toronto |
| Municipality: | Toronto E09 |
| Neighbourhood: | Woburn |
| Style: | Apartment |
| Approximate Age: | 0-5 |
| Maintenance Fee: | $603.44 |
| Beds: | 2 |
| Baths: | 2 |
| Fireplace: | N |
Locatin Map:
Payment Calculator:

