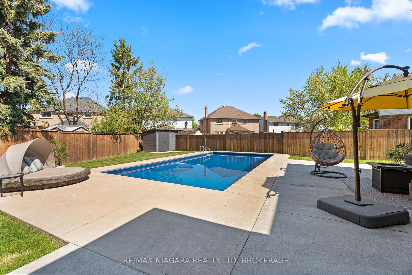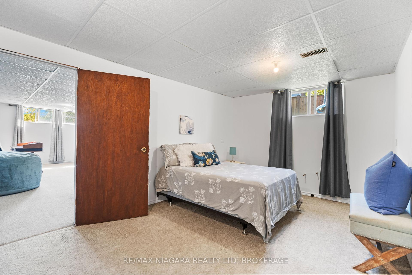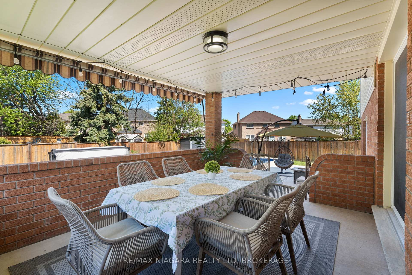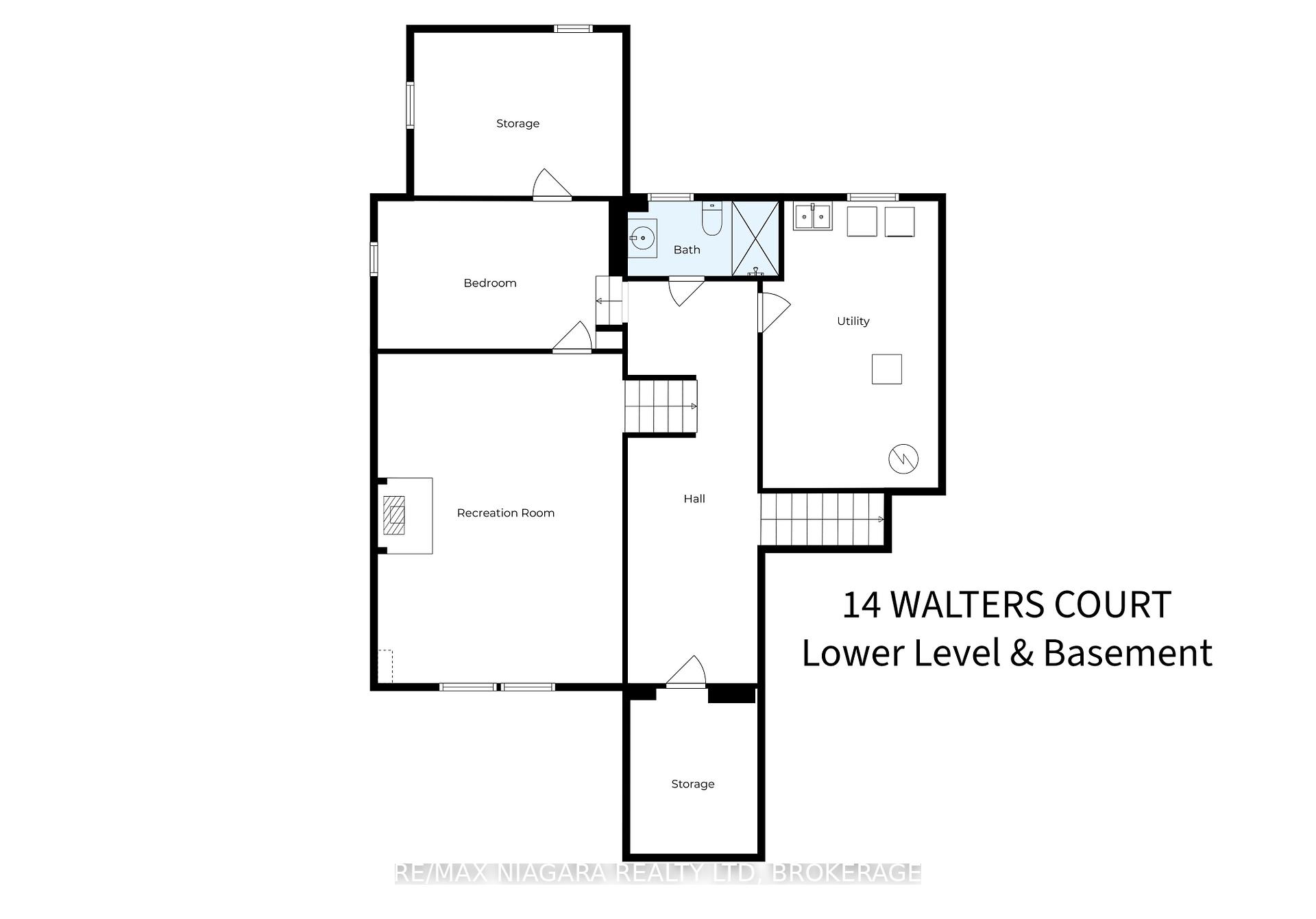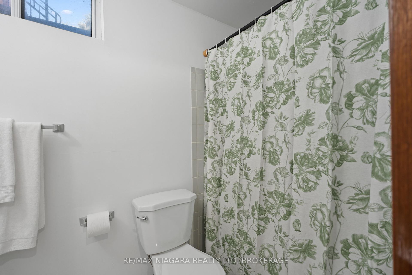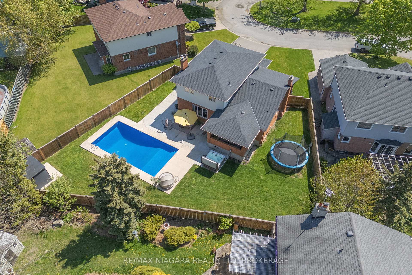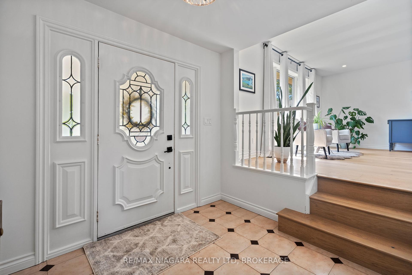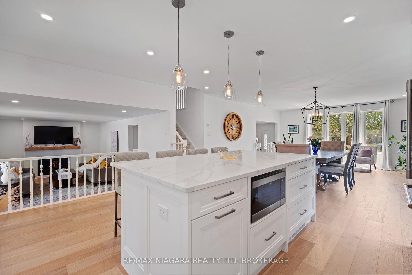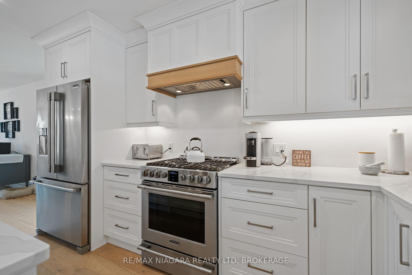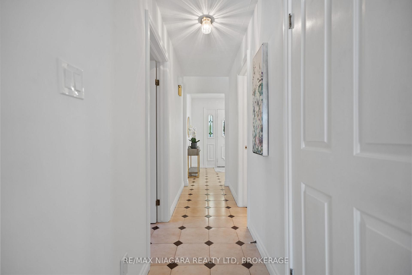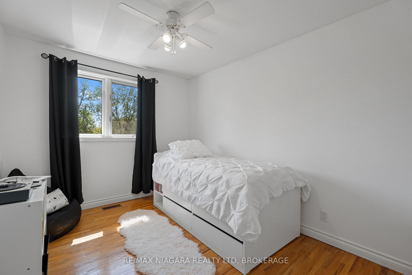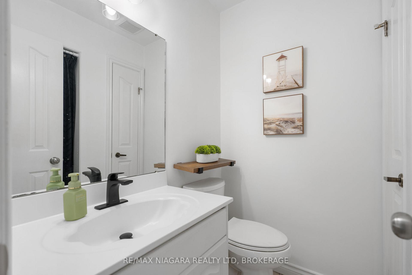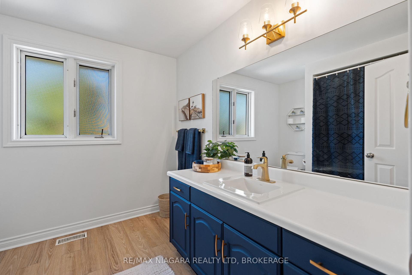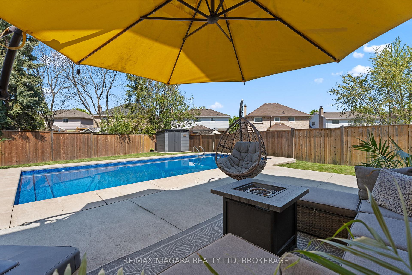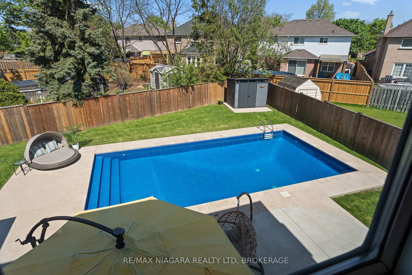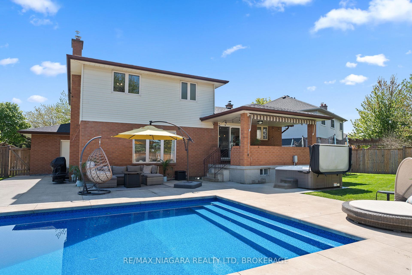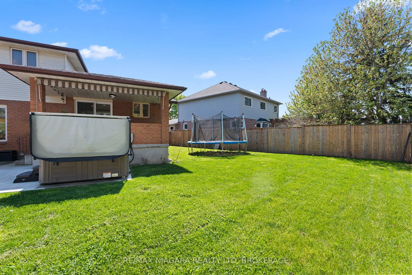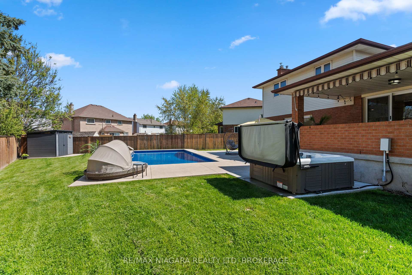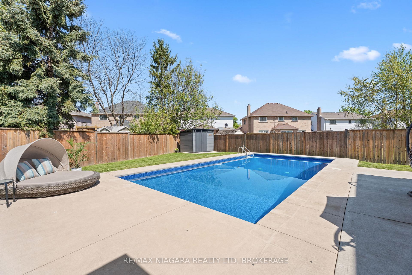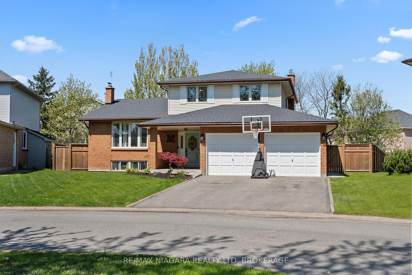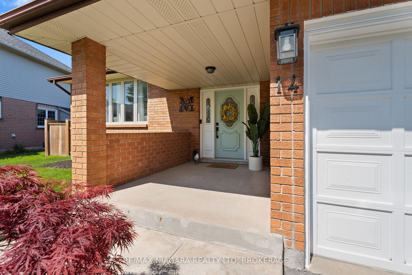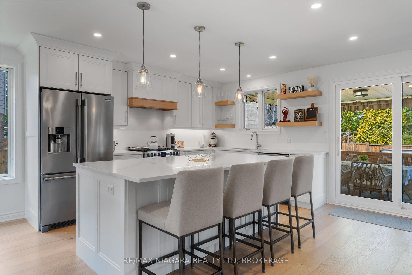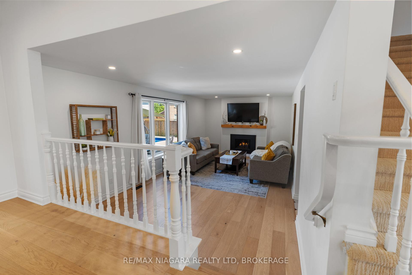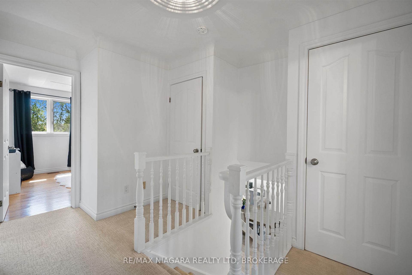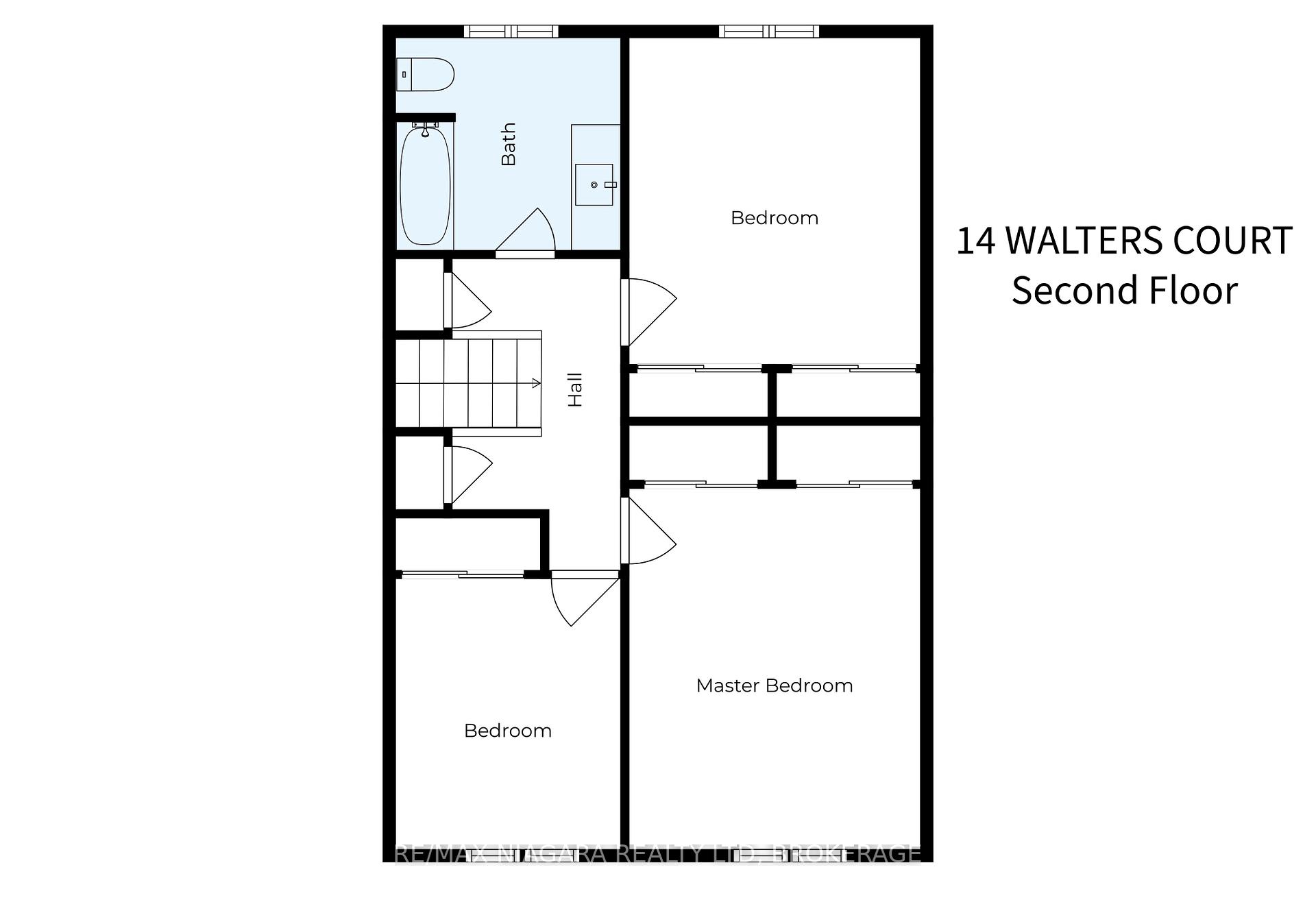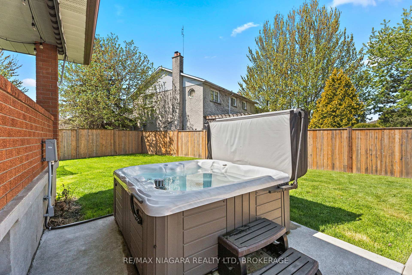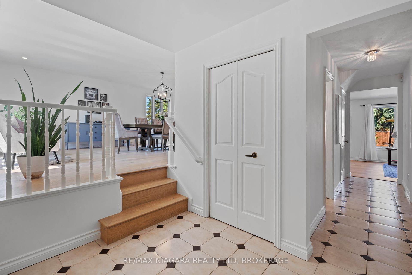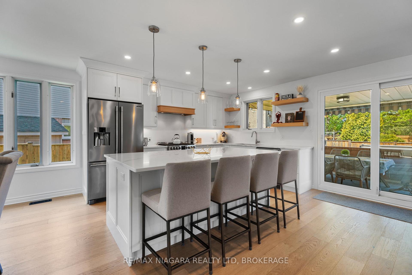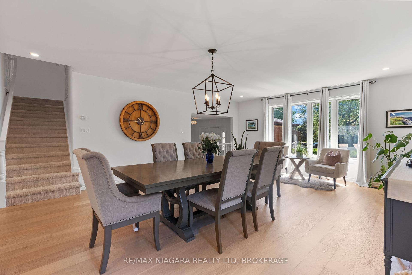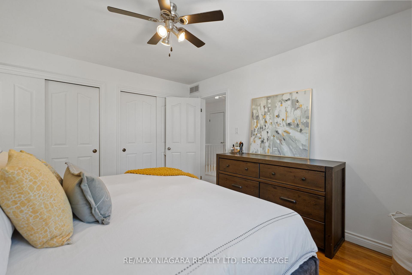$999,000
Available - For Sale
Listing ID: X12147567
14 Walters Cour , St. Catharines, L2S 3J9, Niagara
| Welcome to Martindale, one of St. Catharines' most sought-after neighbourhoods, where quiet streets, top-tier schools, and a fantastic community make this an unbeatable place to call home. This exceptional property is a true entertainer's paradise. With summer on the horizon, imagine yourself in this premium pie-shaped lot, where a gorgeous heated, saltwater, inground pool (installed in 2021) awaits endless fun. Brand new fence in 2021 too. There's still ample yard space for gardens, play, and relaxation, all centred around a custom, solid brick-covered deck, perfect for hosting or unwinding in any weather. Step inside this five-floor multilevel split home to a grand foyer and open-concept great room fully renovated in 2020. A bright, modern kitchen stuns with white-on-white design, quartz countertops, stainless steel appliances, and sleek cabinetry, all anchored by a massive 4x7.5-foot island with built-in storage. The kitchen flows seamlessly into the cozy family room, featuring a gas fireplace, the home's heart, and a great pool view. Upstairs, three oversized bedrooms with hardwood floors provide peaceful retreats. Downstairs, the sprawling rec room with a wood-burning stove, an extra bedroom, and plenty of storage space (including a dedicated storage room and a colossal cantina) offers incredible convenience. Looking for flexibility? The basement walk-up to the garage creates a second entrance, making it ideal for an in-law setup. Recent updates ensure peace of mind, including a new furnace (2020) and roof (2021). This isn't just a house, it's a new lifestyle. Martindale is calling, and this summer-ready dream home is waiting for you. Don't miss your chance to make it yours! Quick closing is NO problem here. Sploosh! |
| Price | $999,000 |
| Taxes: | $7330.27 |
| Occupancy: | Owner |
| Address: | 14 Walters Cour , St. Catharines, L2S 3J9, Niagara |
| Directions/Cross Streets: | Vansickle & Grapeview |
| Rooms: | 13 |
| Bedrooms: | 4 |
| Bedrooms +: | 0 |
| Family Room: | T |
| Basement: | Full |
| Level/Floor | Room | Length(ft) | Width(ft) | Descriptions | |
| Room 1 | Main | Foyer | 8.36 | 7.35 | |
| Room 2 | Main | Great Roo | 16.83 | 32.44 | |
| Room 3 | Ground | Living Ro | 20.93 | 11.68 | |
| Room 4 | Ground | Mud Room | 11.81 | 5.35 | |
| Room 5 | Second | Bedroom | 11.64 | 13.05 | |
| Room 6 | Second | Bedroom | 11.64 | 14.43 | |
| Room 7 | Second | Bedroom | 9.02 | 10.82 | |
| Room 8 | Basement | Recreatio | 16.63 | 22.17 | |
| Room 9 | Basement | Bedroom | 54.45 | 29.88 | |
| Room 10 | Sub-Basement | Utility R | 11.81 | 19.29 | |
| Room 11 | Sub-Basement | Other | 14.04 | 10.99 | |
| Room 12 | Sub-Basement | Cold Room | 8.59 | 11.15 |
| Washroom Type | No. of Pieces | Level |
| Washroom Type 1 | 4 | |
| Washroom Type 2 | 2 | |
| Washroom Type 3 | 0 | |
| Washroom Type 4 | 0 | |
| Washroom Type 5 | 0 |
| Total Area: | 0.00 |
| Approximatly Age: | 31-50 |
| Property Type: | Detached |
| Style: | Sidesplit 5 |
| Exterior: | Brick |
| Garage Type: | Attached |
| (Parking/)Drive: | Private Do |
| Drive Parking Spaces: | 2 |
| Park #1 | |
| Parking Type: | Private Do |
| Park #2 | |
| Parking Type: | Private Do |
| Pool: | Inground |
| Other Structures: | Shed |
| Approximatly Age: | 31-50 |
| Approximatly Square Footage: | 2000-2500 |
| Property Features: | Level, School |
| CAC Included: | N |
| Water Included: | N |
| Cabel TV Included: | N |
| Common Elements Included: | N |
| Heat Included: | N |
| Parking Included: | N |
| Condo Tax Included: | N |
| Building Insurance Included: | N |
| Fireplace/Stove: | Y |
| Heat Type: | Forced Air |
| Central Air Conditioning: | Central Air |
| Central Vac: | N |
| Laundry Level: | Syste |
| Ensuite Laundry: | F |
| Sewers: | Sewer |
$
%
Years
This calculator is for demonstration purposes only. Always consult a professional
financial advisor before making personal financial decisions.
| Although the information displayed is believed to be accurate, no warranties or representations are made of any kind. |
| RE/MAX NIAGARA REALTY LTD, BROKERAGE |
|
|

Rohit Rangwani
Sales Representative
Dir:
647-885-7849
Bus:
905-793-7797
Fax:
905-593-2619
| Virtual Tour | Book Showing | Email a Friend |
Jump To:
At a Glance:
| Type: | Freehold - Detached |
| Area: | Niagara |
| Municipality: | St. Catharines |
| Neighbourhood: | 453 - Grapeview |
| Style: | Sidesplit 5 |
| Approximate Age: | 31-50 |
| Tax: | $7,330.27 |
| Beds: | 4 |
| Baths: | 3 |
| Fireplace: | Y |
| Pool: | Inground |
Locatin Map:
Payment Calculator:


