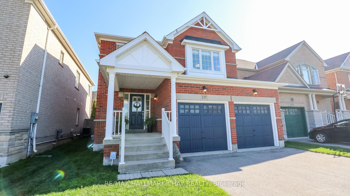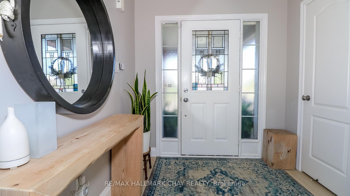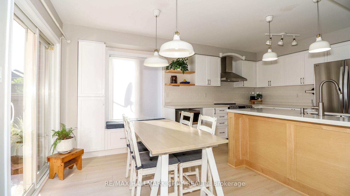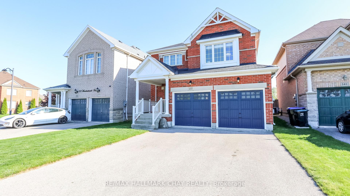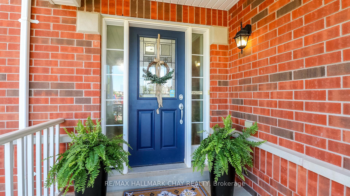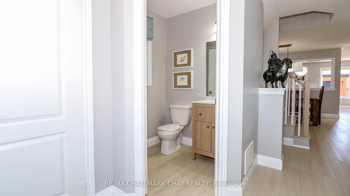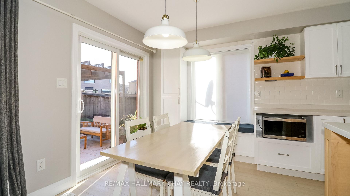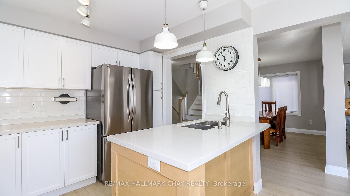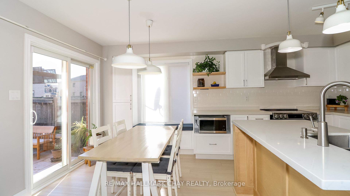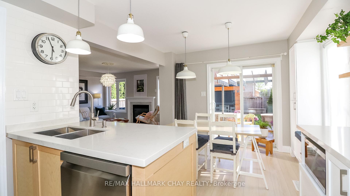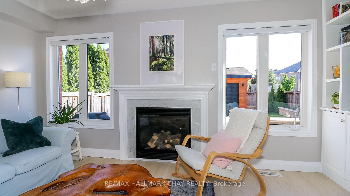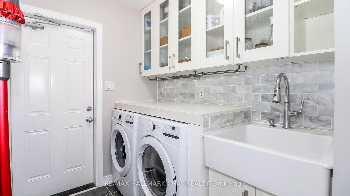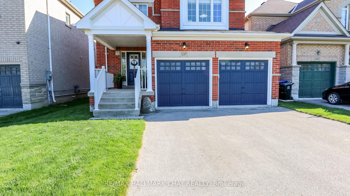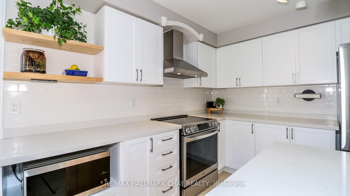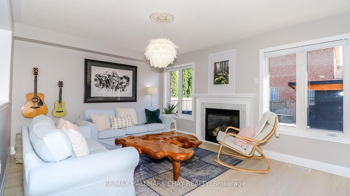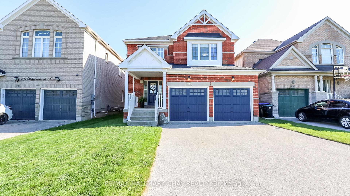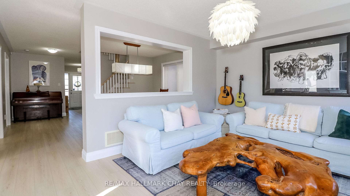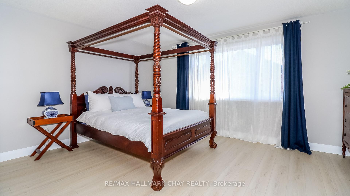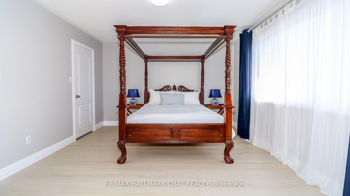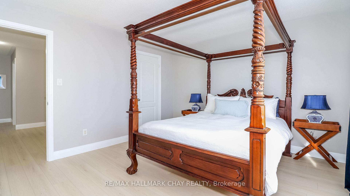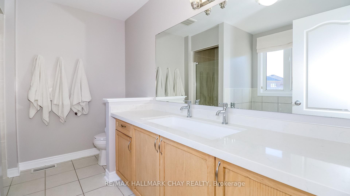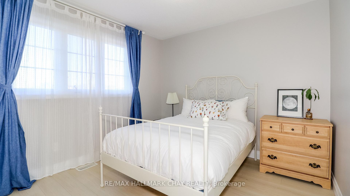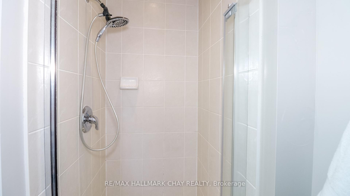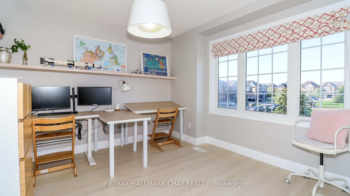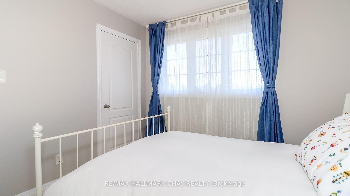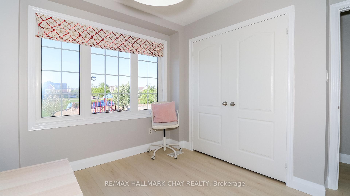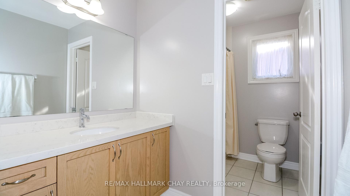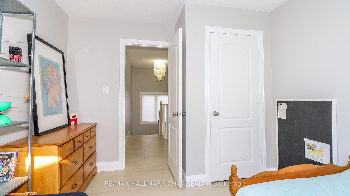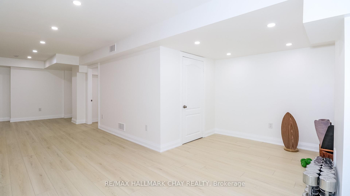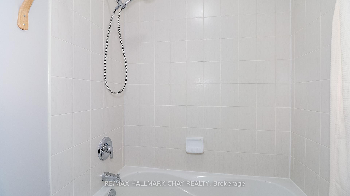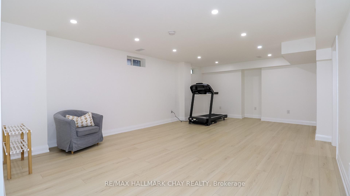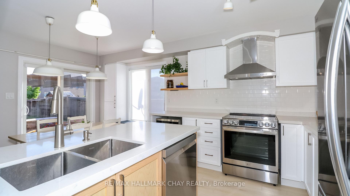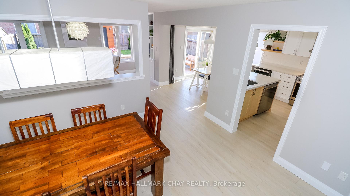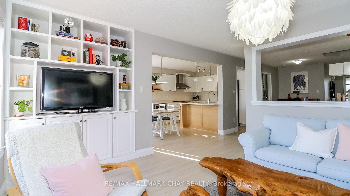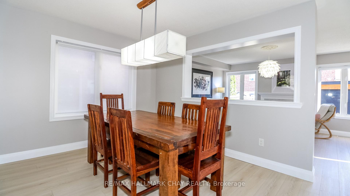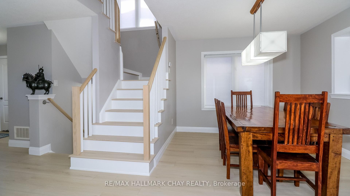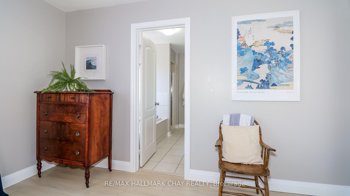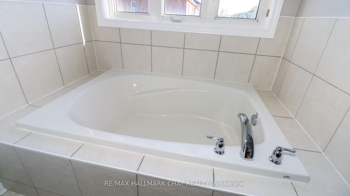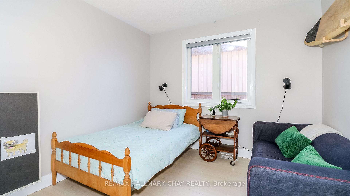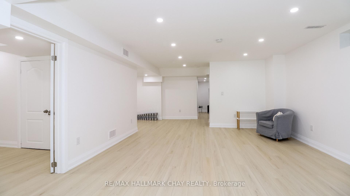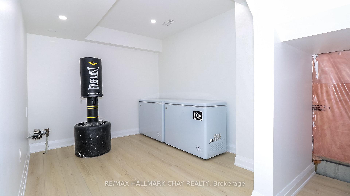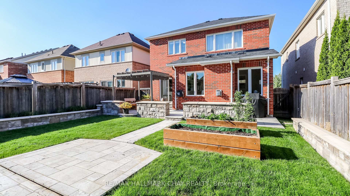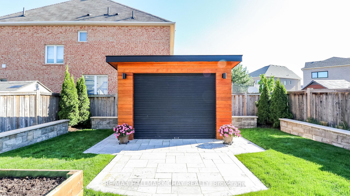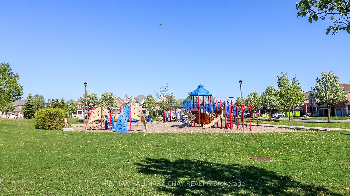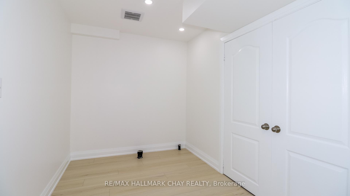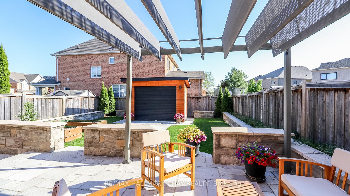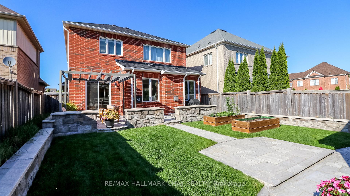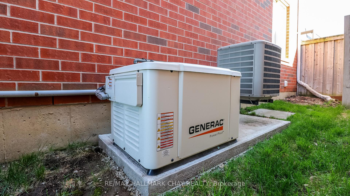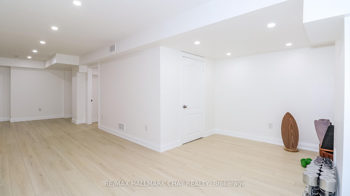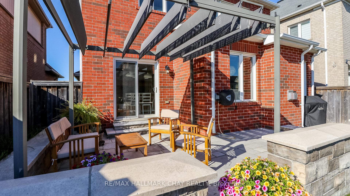$1,199,000
Available - For Sale
Listing ID: N12156159
137 Meadowhawk Trai , Bradford West Gwillimbury, L3Z 0C1, Simcoe
| Original Owner of this sparkling 4 bed beauty on a premium lot across from park! **Finished top to bottom over 2800 sq ft of living space with upgrades and updates galore! **** all new top end laminate flooring all 3 levels plus stairs, Large welcoming foyer , 2 pc bath w/updated vanity, large open dining room adjacent to an area which currently has piano and leaves many furnishing possibilities, bright well designed 2 tone kitchen is a chef's dream w/extended maple island w/accenting maple shelving + extended cabinets, custom bench, top end appliances and range hood, crisp white subway tiled backsplash, eating area has w/o to rear yard and is open to family room w/gas fp and upgraded mantel, this area is accented with custom b/i cabinets/shelving and large picture windows. ***Main floor laundry w/ garage access totally remodeled, **all new countertops in baths/kitchen/laundry, upper level w/ spacious flow and large closets, 4 bed , 2x 5pc baths w/refinished cabinets, upgraded faucets, ensuite w/soaker tub + stand up shower w/new glass door, ***newly finished lower level offers large space, rec room, exercise area, bonus office/storage area and rough in large bath! **Fully fenced rear yard w/extensive stone work + custom shed w/hydro, natural gas bbq hook up, absolutely stunning! Large drive w/double garage and garage door opener, c/air, **generac full generator approx 2 yrs new, alarm system (buyer to arrange subscription if being used) ***all new tall baseboards throughout all 3 levels, master closet w/upgraded storage system, newer posts/stair treads matching the new flooring, excellent park location close to library and BWG Leisure center, schools and amenities close by, public transit as well. This house is remodeled to show like a new home. You will fall in love with the decor/ lighting/ window coverings and the general condition of everything about this property. Don't delay, book your viewing of this showpiece and buy the home you have been dreaming of! |
| Price | $1,199,000 |
| Taxes: | $5855.27 |
| Assessment Year: | 2024 |
| Occupancy: | Owner |
| Address: | 137 Meadowhawk Trai , Bradford West Gwillimbury, L3Z 0C1, Simcoe |
| Acreage: | < .50 |
| Directions/Cross Streets: | Holland 88/ Summerlyn Trail |
| Rooms: | 8 |
| Rooms +: | 3 |
| Bedrooms: | 4 |
| Bedrooms +: | 0 |
| Family Room: | T |
| Basement: | Full, Finished |
| Level/Floor | Room | Length(ft) | Width(ft) | Descriptions | |
| Room 1 | Main | Foyer | 10.5 | 7.31 | 2 Pc Bath |
| Room 2 | Main | Dining Ro | 11.28 | 10 | |
| Room 3 | Main | Family Ro | 15.02 | 12.2 | Gas Fireplace, B/I Shelves |
| Room 4 | Main | Kitchen | 14.2 | 10.82 | Breakfast Area, W/O To Patio |
| Room 5 | Main | Laundry | 7.12 | 6 | Access To Garage, Ceramic Floor |
| Room 6 | Upper | Primary B | 16.01 | 12.79 | 5 Pc Ensuite, Walk-In Closet(s), Carpet Free |
| Room 7 | Upper | Bedroom 2 | 11.38 | 10.99 | |
| Room 8 | Upper | Bedroom 3 | 12 | 10 | |
| Room 9 | Upper | Bedroom 4 | 10.2 | 10 | |
| Room 10 | Lower | Recreatio | 22.07 | 13.12 | Carpet Free, Pot Lights |
| Room 11 | Lower | Exercise | 14.99 | 8.27 | Carpet Free, Pot Lights |
| Room 12 | Lower | Office | 11.15 | 8.79 |
| Washroom Type | No. of Pieces | Level |
| Washroom Type 1 | 2 | Main |
| Washroom Type 2 | 5 | Upper |
| Washroom Type 3 | 5 | Upper |
| Washroom Type 4 | 0 | |
| Washroom Type 5 | 0 | |
| Washroom Type 6 | 2 | Main |
| Washroom Type 7 | 5 | Upper |
| Washroom Type 8 | 5 | Upper |
| Washroom Type 9 | 0 | |
| Washroom Type 10 | 0 |
| Total Area: | 0.00 |
| Approximatly Age: | 6-15 |
| Property Type: | Detached |
| Style: | 2-Storey |
| Exterior: | Brick |
| Garage Type: | Attached |
| (Parking/)Drive: | Private Do |
| Drive Parking Spaces: | 4 |
| Park #1 | |
| Parking Type: | Private Do |
| Park #2 | |
| Parking Type: | Private Do |
| Pool: | None |
| Other Structures: | Shed |
| Approximatly Age: | 6-15 |
| Approximatly Square Footage: | 1500-2000 |
| Property Features: | Fenced Yard, Library |
| CAC Included: | N |
| Water Included: | N |
| Cabel TV Included: | N |
| Common Elements Included: | N |
| Heat Included: | N |
| Parking Included: | N |
| Condo Tax Included: | N |
| Building Insurance Included: | N |
| Fireplace/Stove: | Y |
| Heat Type: | Forced Air |
| Central Air Conditioning: | Central Air |
| Central Vac: | N |
| Laundry Level: | Syste |
| Ensuite Laundry: | F |
| Sewers: | Sewer |
| Utilities-Cable: | Y |
| Utilities-Hydro: | Y |
$
%
Years
This calculator is for demonstration purposes only. Always consult a professional
financial advisor before making personal financial decisions.
| Although the information displayed is believed to be accurate, no warranties or representations are made of any kind. |
| RE/MAX HALLMARK CHAY REALTY |
|
|

Rohit Rangwani
Sales Representative
Dir:
647-885-7849
Bus:
905-793-7797
Fax:
905-593-2619
| Virtual Tour | Book Showing | Email a Friend |
Jump To:
At a Glance:
| Type: | Freehold - Detached |
| Area: | Simcoe |
| Municipality: | Bradford West Gwillimbury |
| Neighbourhood: | Bradford |
| Style: | 2-Storey |
| Approximate Age: | 6-15 |
| Tax: | $5,855.27 |
| Beds: | 4 |
| Baths: | 3 |
| Fireplace: | Y |
| Pool: | None |
Locatin Map:
Payment Calculator:

