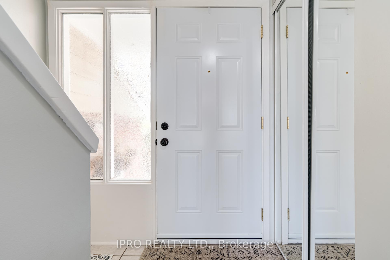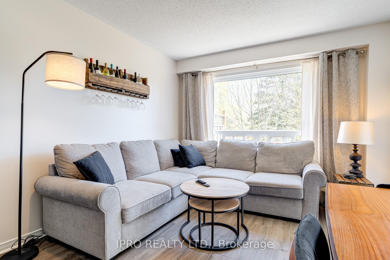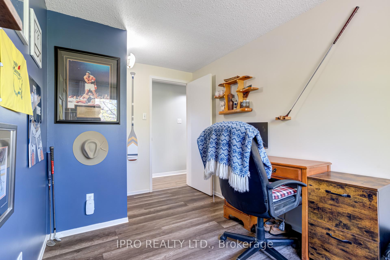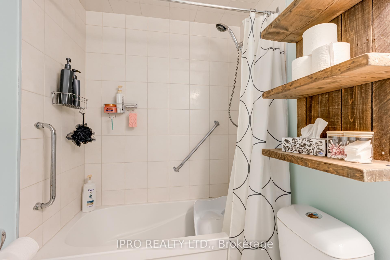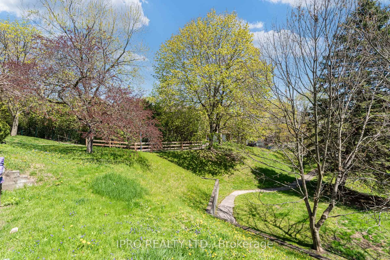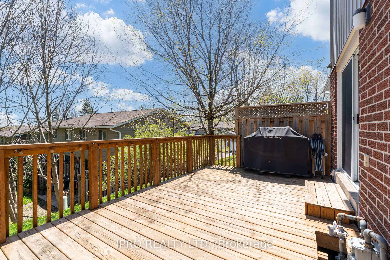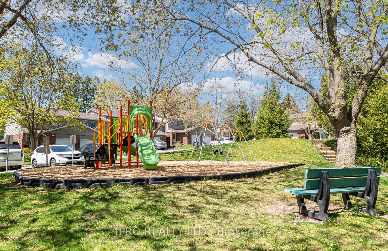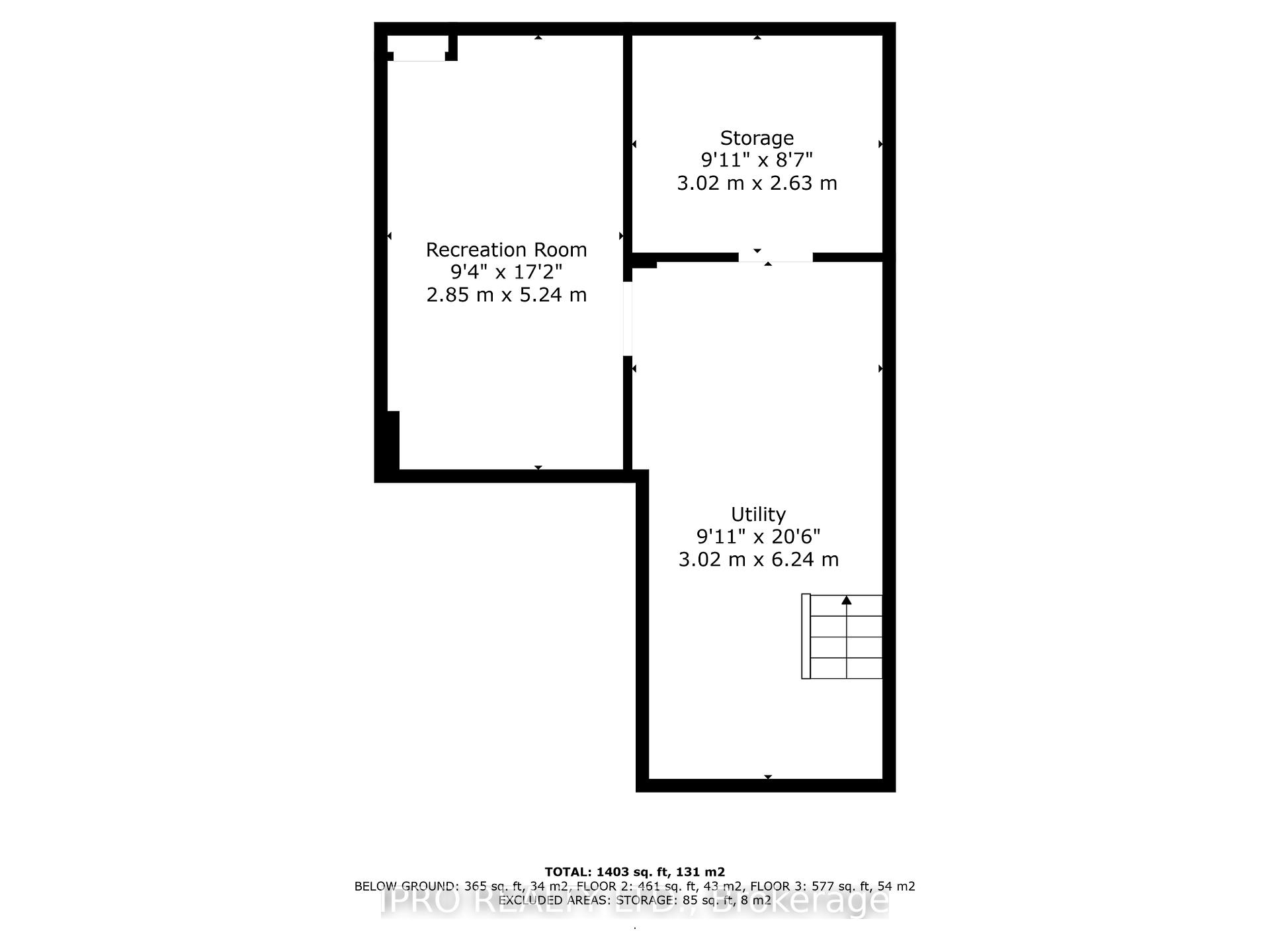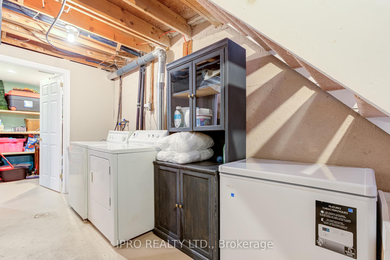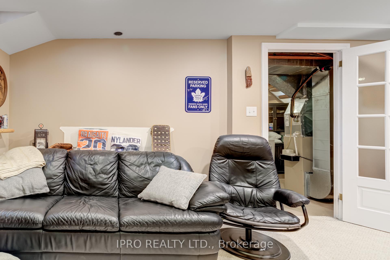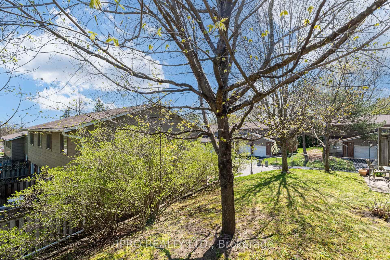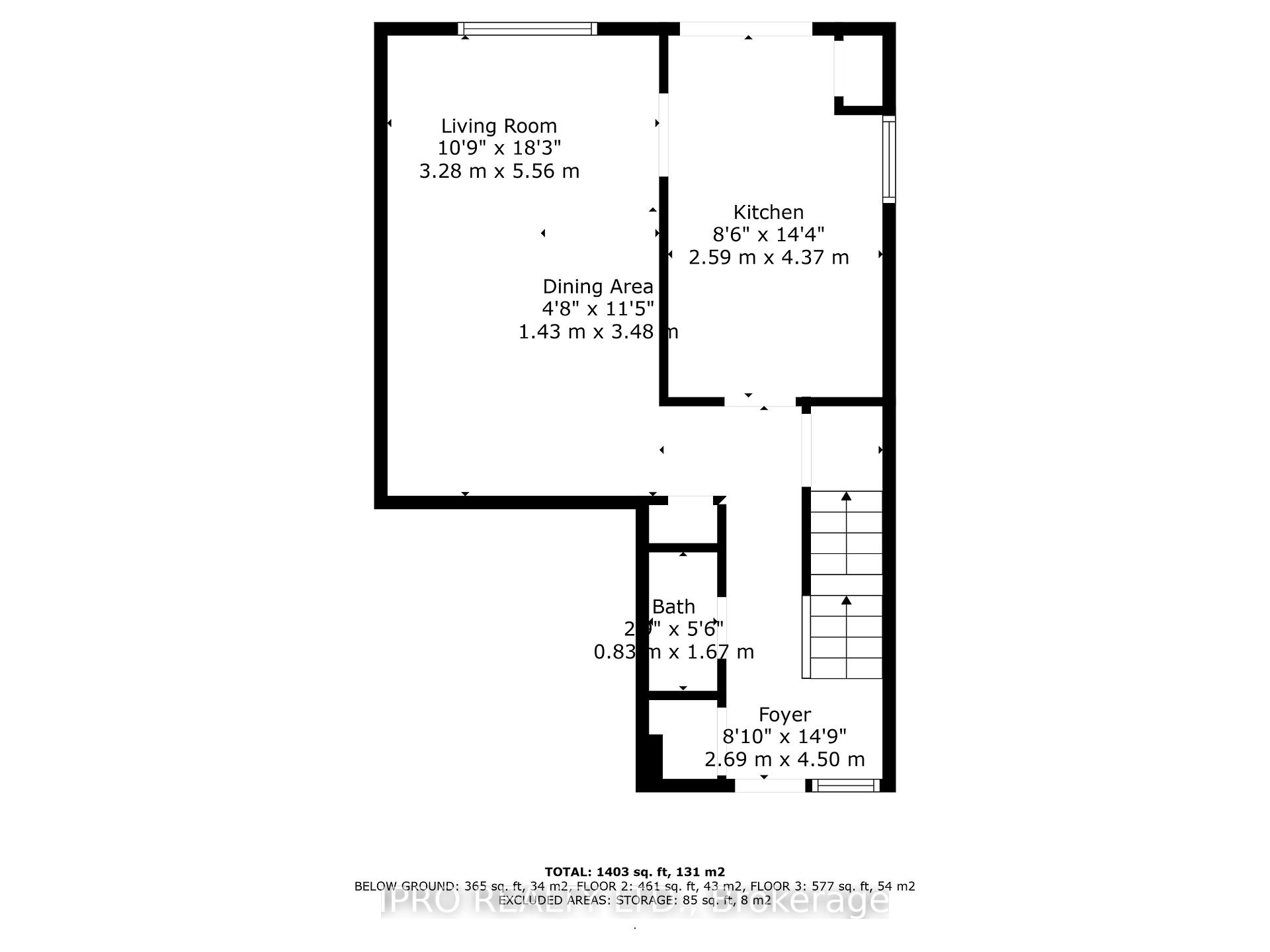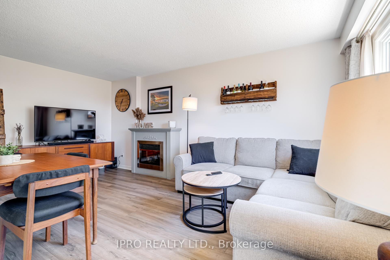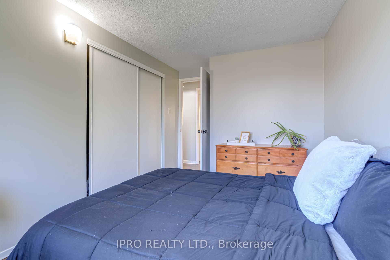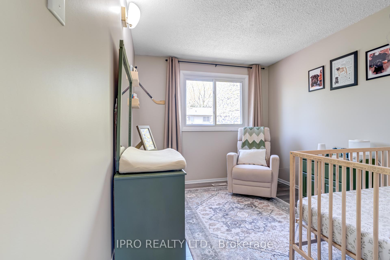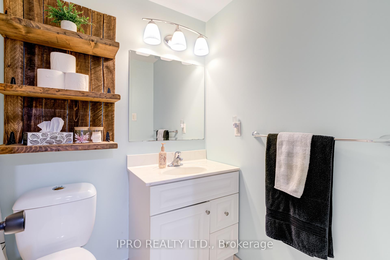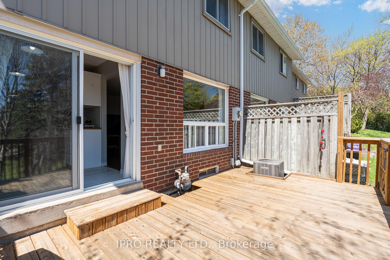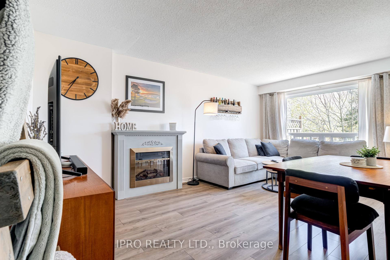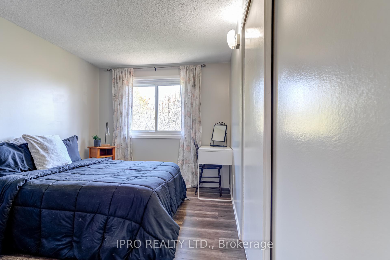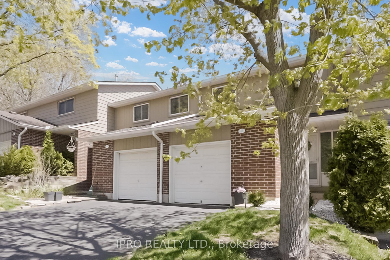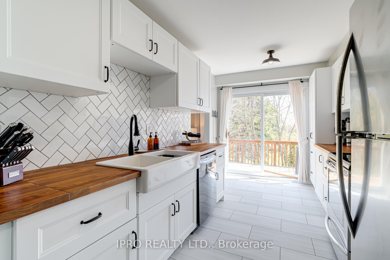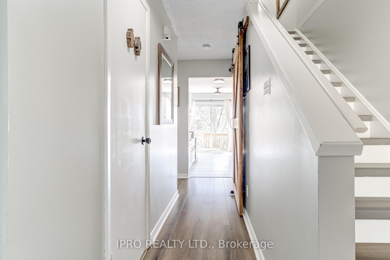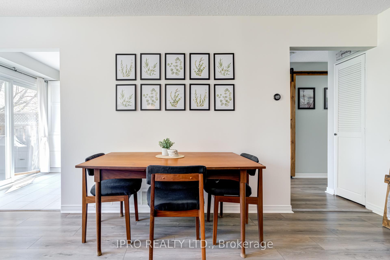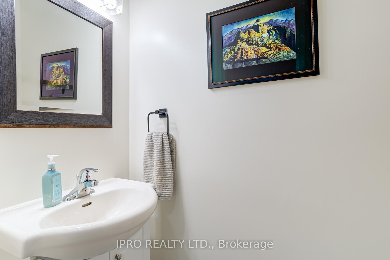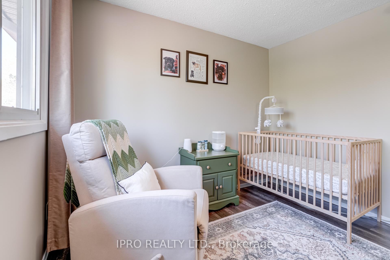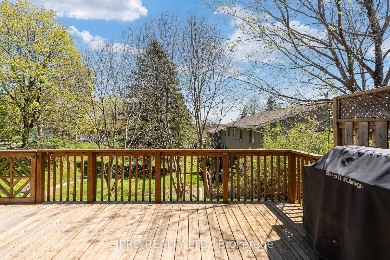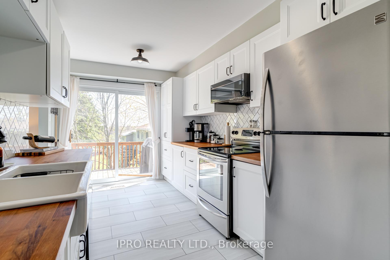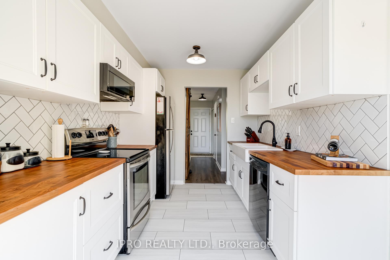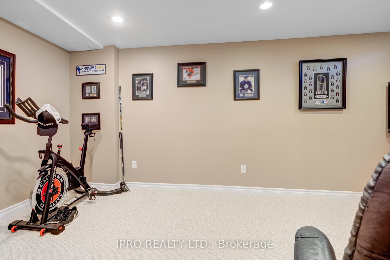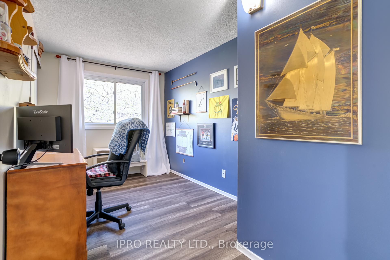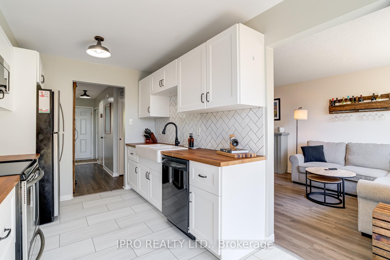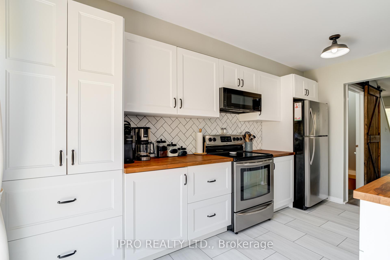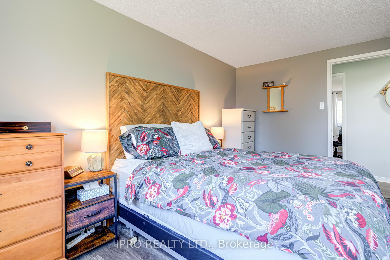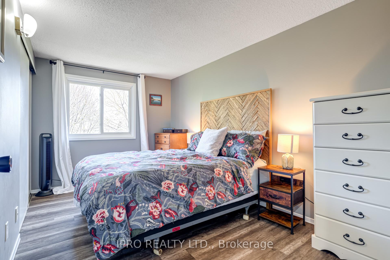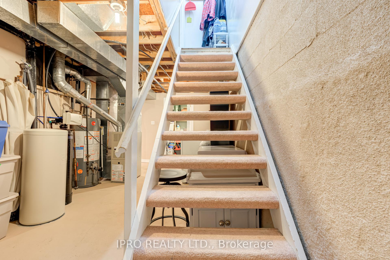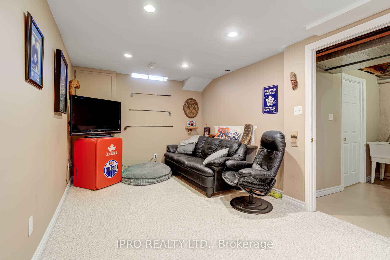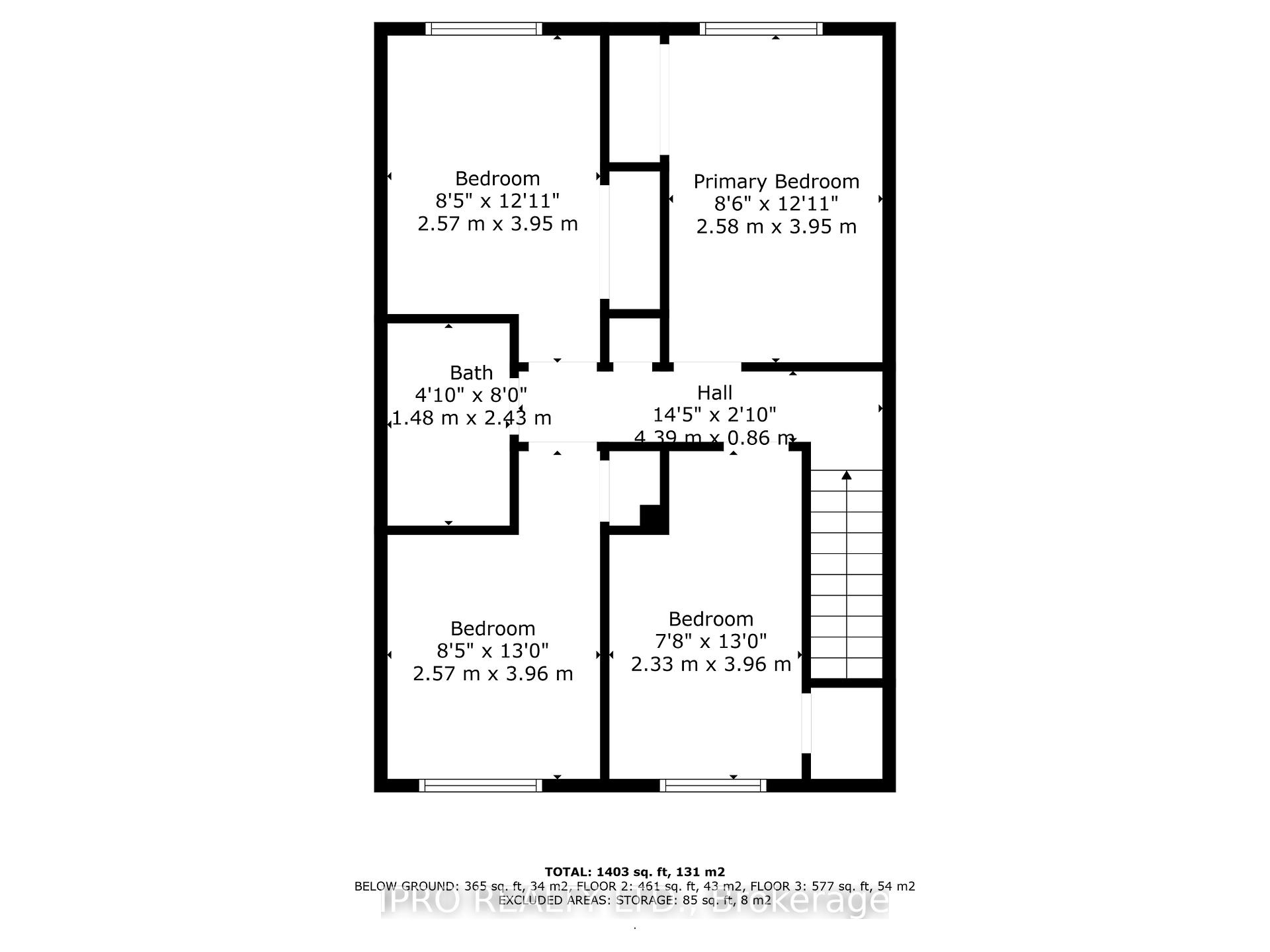$579,900
Available - For Sale
Listing ID: X12141057
16 Hadati Road , Guelph, N1E 6M2, Wellington
| Welcome to Victoria Gardens, where privacy and solitude meet convenience and location! Not too many of these units come available for sale each year. With 1185 sq ft of above grade, finished space including a fully renovated kitchen (2021), 4 bedrooms, a garage and backyard with deck - the value here will not be beaten! Basement office can easily be converted to a 5th bedroom with the addition of a closet. It gets even better! The already low maintenance fees include water and grass cutting!!! Roof (2019), driveway sealing (2025) and roadway (2024) all done! Graciously accepting Offers any time - Call your Realtor today!! |
| Price | $579,900 |
| Taxes: | $3022.00 |
| Occupancy: | Owner |
| Address: | 16 Hadati Road , Guelph, N1E 6M2, Wellington |
| Postal Code: | N1E 6M2 |
| Province/State: | Wellington |
| Directions/Cross Streets: | Victoria and Hadati |
| Level/Floor | Room | Length(ft) | Width(ft) | Descriptions | |
| Room 1 | Main | Living Ro | 18.24 | 10.76 | Electric Fireplace, Large Window, Combined w/Dining |
| Room 2 | Main | Dining Ro | 11.41 | 4.69 | Combined w/Living, Open Concept, Laminate |
| Room 3 | Main | Kitchen | 14.33 | 8.5 | W/O To Deck, Galley Kitchen, Ceramic Backsplash |
| Room 4 | Upper | Primary B | 12.96 | 13.12 | Closet, Laminate |
| Room 5 | Upper | Bedroom 2 | 12.99 | 7.64 | Closet, Laminate |
| Room 6 | Upper | Bedroom 3 | 12.96 | 8.43 | Closet, Laminate |
| Room 7 | Upper | Bedroom 4 | 12.99 | 8.43 | Closet Organizers, Laminate |
| Room 8 | Upper | Bathroom | 7.97 | 6.56 | 4 Pc Bath, Tile Floor |
| Room 9 | Main | Powder Ro | 2.72 | 9.84 | |
| Room 10 | Basement | Office | 17.19 | 13.12 | Pot Lights |
| Room 11 | Basement | Other | 9.91 | 8.63 |
| Washroom Type | No. of Pieces | Level |
| Washroom Type 1 | 2 | Main |
| Washroom Type 2 | 4 | Upper |
| Washroom Type 3 | 0 | |
| Washroom Type 4 | 0 | |
| Washroom Type 5 | 0 |
| Total Area: | 0.00 |
| Washrooms: | 2 |
| Heat Type: | Forced Air |
| Central Air Conditioning: | Central Air |
$
%
Years
This calculator is for demonstration purposes only. Always consult a professional
financial advisor before making personal financial decisions.
| Although the information displayed is believed to be accurate, no warranties or representations are made of any kind. |
| IPRO REALTY LTD. |
|
|

Rohit Rangwani
Sales Representative
Dir:
647-885-7849
Bus:
905-793-7797
Fax:
905-593-2619
| Virtual Tour | Book Showing | Email a Friend |
Jump To:
At a Glance:
| Type: | Com - Condo Townhouse |
| Area: | Wellington |
| Municipality: | Guelph |
| Neighbourhood: | Grange Road |
| Style: | 2-Storey |
| Tax: | $3,022 |
| Maintenance Fee: | $448.86 |
| Beds: | 4 |
| Baths: | 2 |
| Fireplace: | Y |
Locatin Map:
Payment Calculator:

