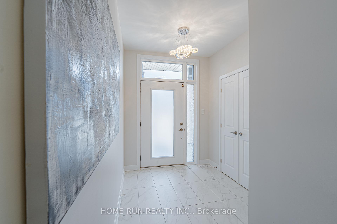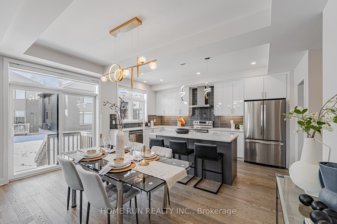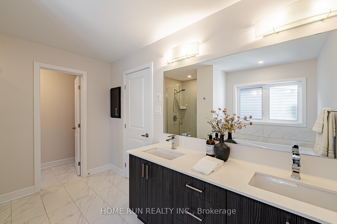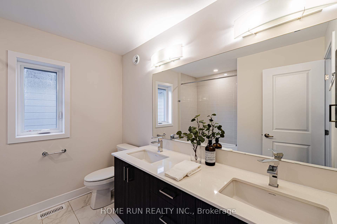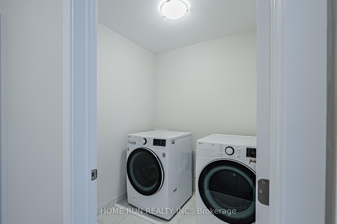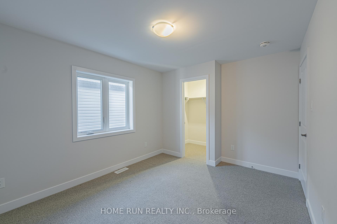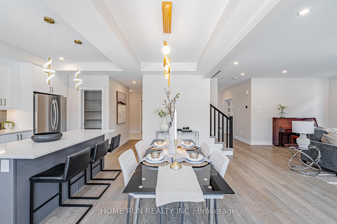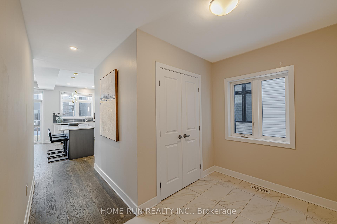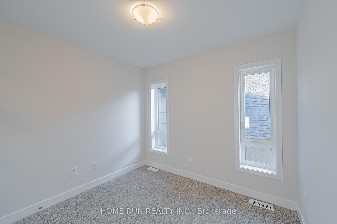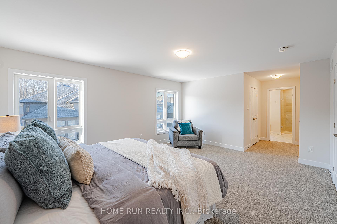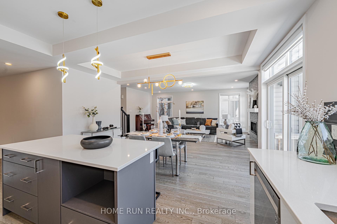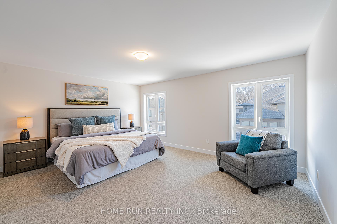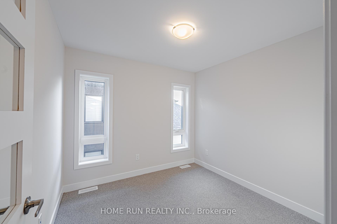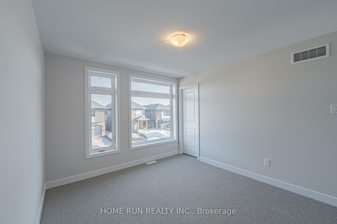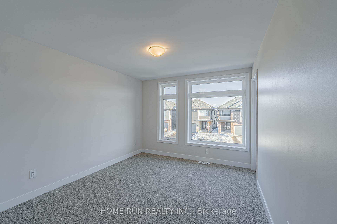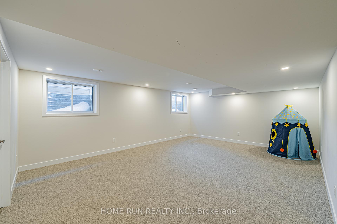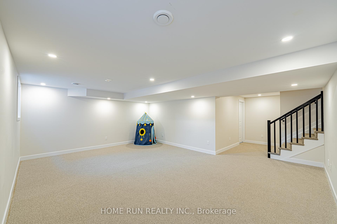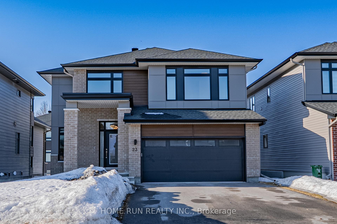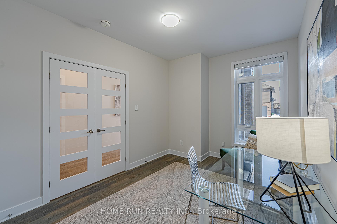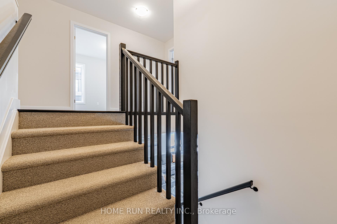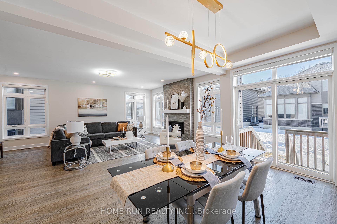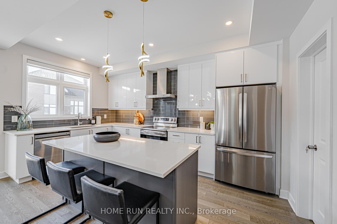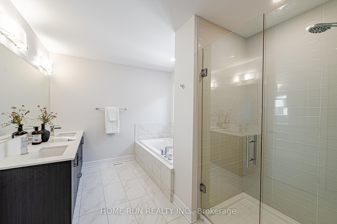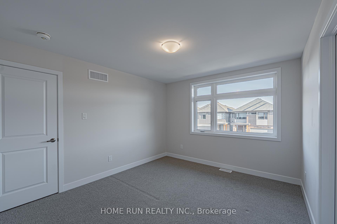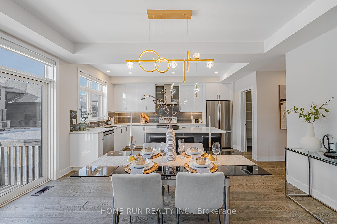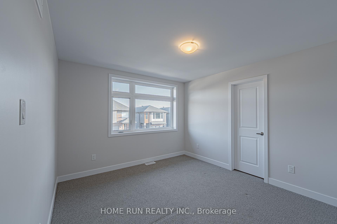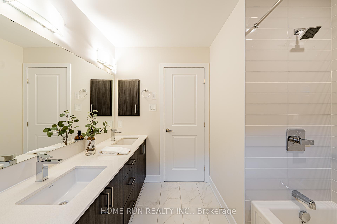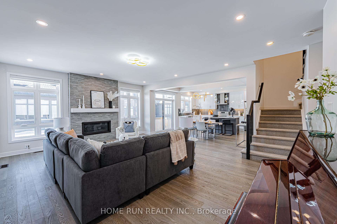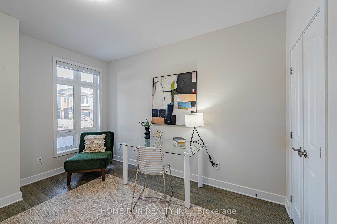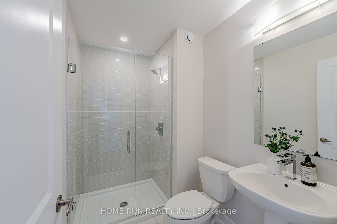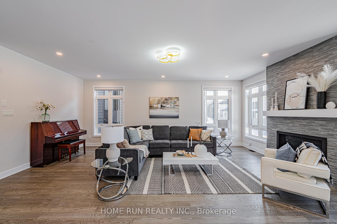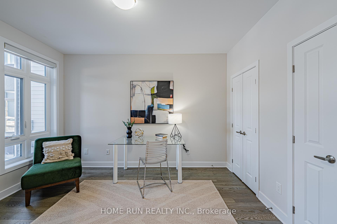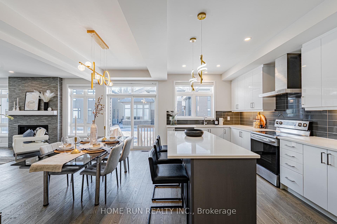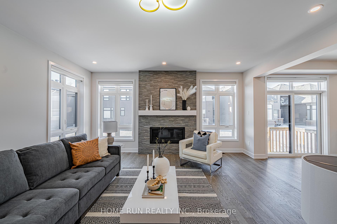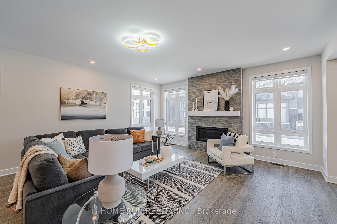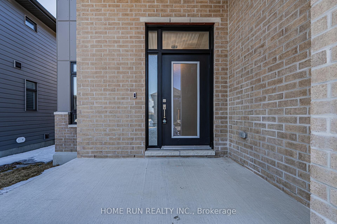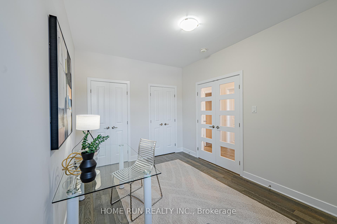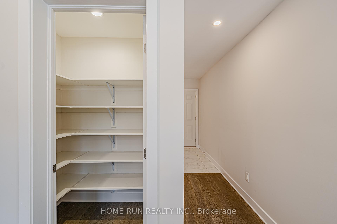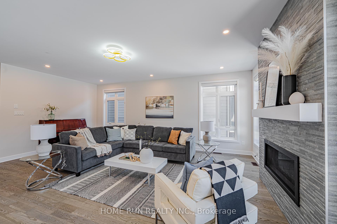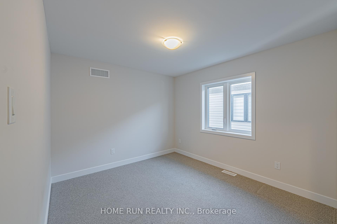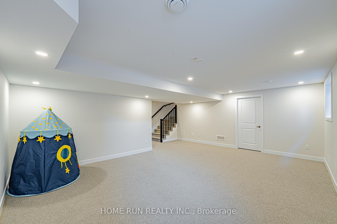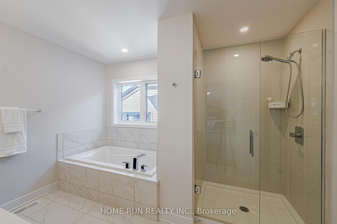$1,099,900
Available - For Sale
Listing ID: X12128052
23 Whooping Crane Ridg , Blossom Park - Airport and Area, K4M 0P2, Ottawa
| Stunning Urbandale single-family home in Riverside South! This 2022-built Kelowna model includes TONs of premium features throughout! The home is very energy-efficient & R-2000 certified by Natural Resources Canada: 3-layer windows above grade, better insulation & exterior insulation for basement, high-efficiency furnace/heat pump, copper pipes & more! Step into the large entry to find a first floor flex office/bedroom w/ FULL 3-pc bath on the main floor! Living & dining spaces are bright & airy thanks to super open-concept design & large over-depth windows throughout. The home is exquisitely finished w/ engineered HW floors, 12"x24" floor tile & modern trim; the 46" linear gas fireplace w/ stone tile to ceiling & beam mantle acts as a focal point. Enjoy the entertainer's kitchen, which is so beautifully-finished: quartz counters, two-tone cabinets w/ extended-height high gloss uppers, SS appliances, dark subway tile backsplash & valence lighting. The walk-in pantry adds tons of storage space. Upstairs, find 5 large bedrooms; the primary includes his & hers walk-in closets plus a spa-like 5-pc ensuite w/ frameless glass shower, soaking tub and separate water closet. There is another full bath & laundry room on the 2nd floor. The basement rec room is fully finished w/ HUGE egress windows for natural light; remaining areas have exterior drywall and can easily add 2 bedrooms + a 3-pc basement bath. Prime location in Riverside South, close to shopping & dining in Barrhaven and minutes away from the Trillium Line LRT. |
| Price | $1,099,900 |
| Taxes: | $6530.00 |
| Assessment Year: | 2024 |
| Occupancy: | Vacant |
| Address: | 23 Whooping Crane Ridg , Blossom Park - Airport and Area, K4M 0P2, Ottawa |
| Directions/Cross Streets: | Atrium Ridge |
| Rooms: | 12 |
| Rooms +: | 2 |
| Bedrooms: | 6 |
| Bedrooms +: | 0 |
| Family Room: | T |
| Basement: | Finished |
| Washroom Type | No. of Pieces | Level |
| Washroom Type 1 | 5 | Second |
| Washroom Type 2 | 4 | Second |
| Washroom Type 3 | 3 | Ground |
| Washroom Type 4 | 0 | |
| Washroom Type 5 | 0 |
| Total Area: | 0.00 |
| Property Type: | Detached |
| Style: | 2-Storey |
| Exterior: | Brick |
| Garage Type: | Attached |
| Drive Parking Spaces: | 2 |
| Pool: | None |
| Approximatly Square Footage: | 2500-3000 |
| CAC Included: | N |
| Water Included: | N |
| Cabel TV Included: | N |
| Common Elements Included: | N |
| Heat Included: | N |
| Parking Included: | N |
| Condo Tax Included: | N |
| Building Insurance Included: | N |
| Fireplace/Stove: | Y |
| Heat Type: | Forced Air |
| Central Air Conditioning: | Central Air |
| Central Vac: | N |
| Laundry Level: | Syste |
| Ensuite Laundry: | F |
| Sewers: | Sewer |
$
%
Years
This calculator is for demonstration purposes only. Always consult a professional
financial advisor before making personal financial decisions.
| Although the information displayed is believed to be accurate, no warranties or representations are made of any kind. |
| HOME RUN REALTY INC. |
|
|

Rohit Rangwani
Sales Representative
Dir:
647-885-7849
Bus:
905-793-7797
Fax:
905-593-2619
| Book Showing | Email a Friend |
Jump To:
At a Glance:
| Type: | Freehold - Detached |
| Area: | Ottawa |
| Municipality: | Blossom Park - Airport and Area |
| Neighbourhood: | 2602 - Riverside South/Gloucester Glen |
| Style: | 2-Storey |
| Tax: | $6,530 |
| Beds: | 6 |
| Baths: | 3 |
| Fireplace: | Y |
| Pool: | None |
Locatin Map:
Payment Calculator:

