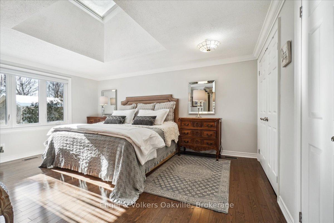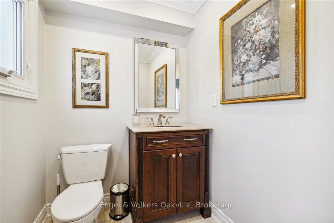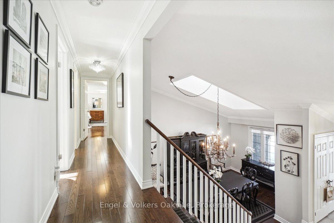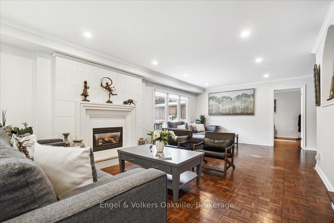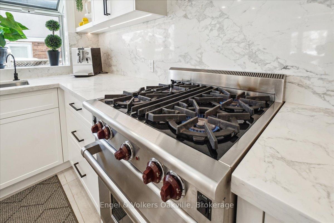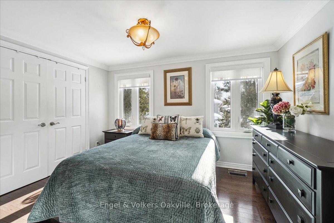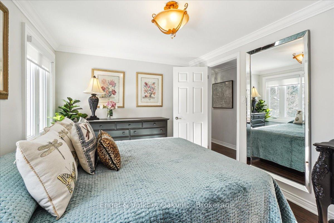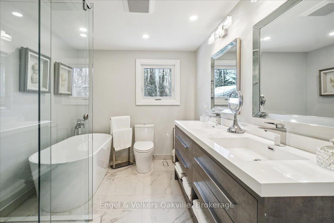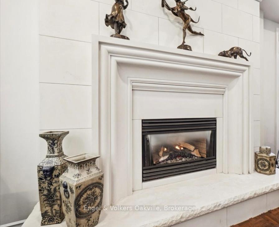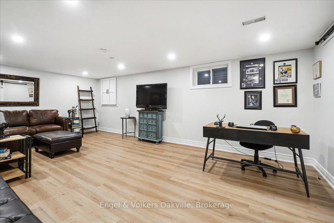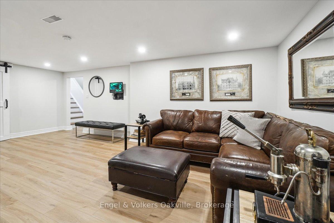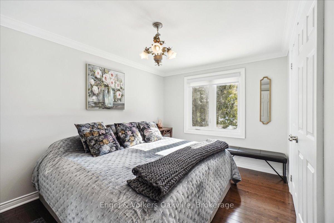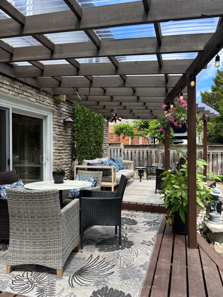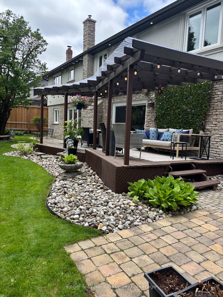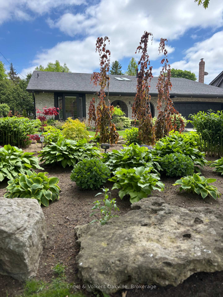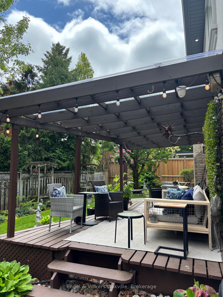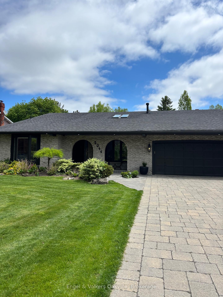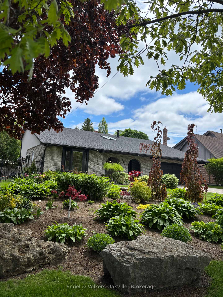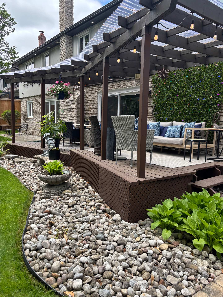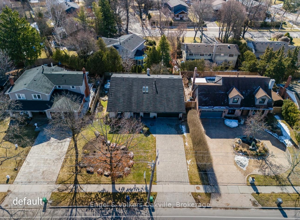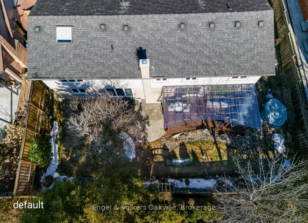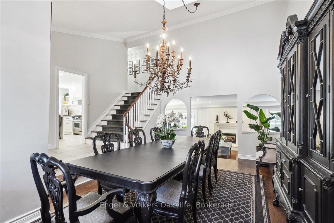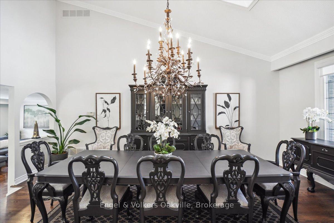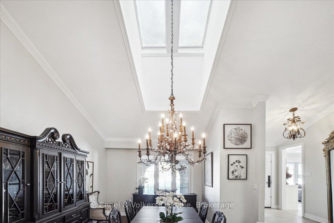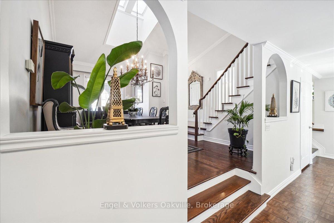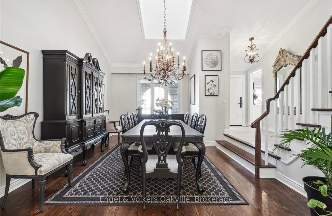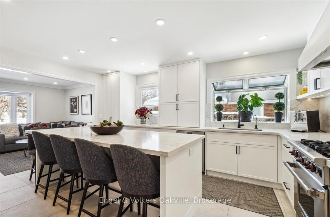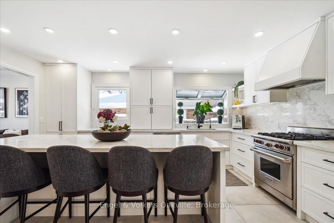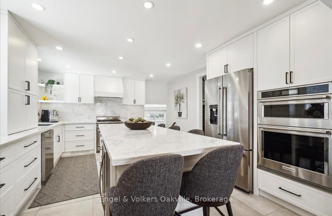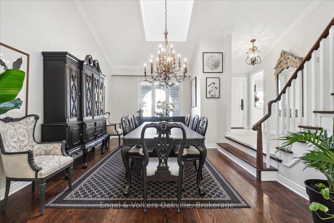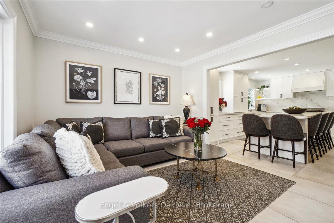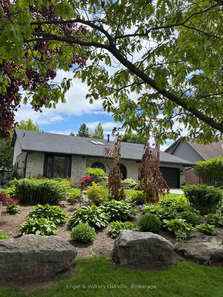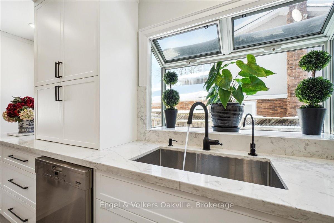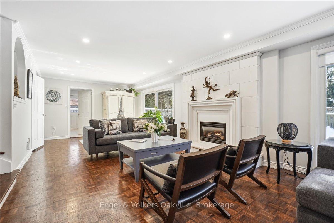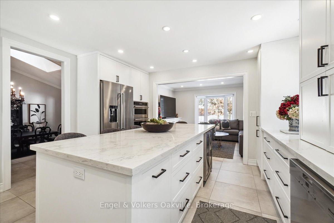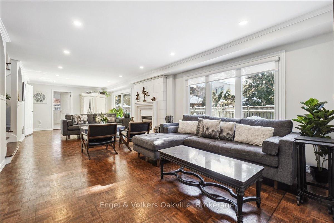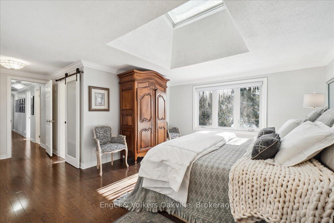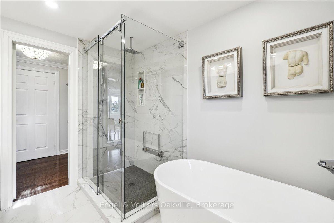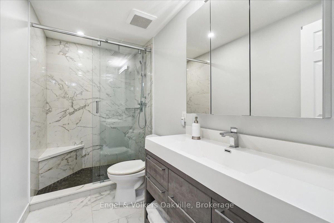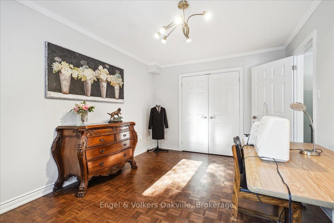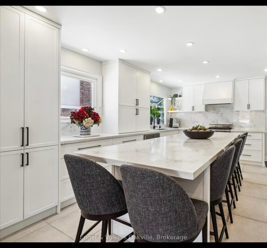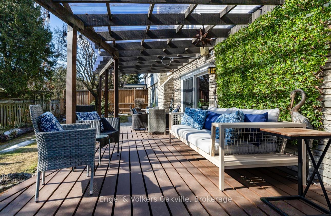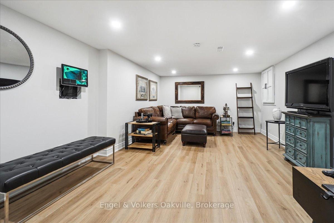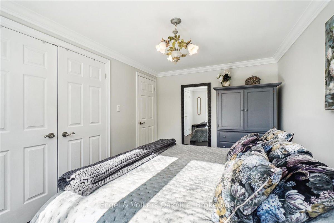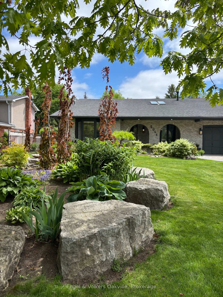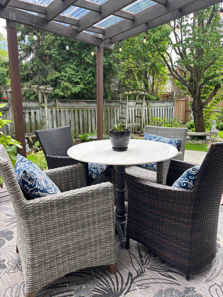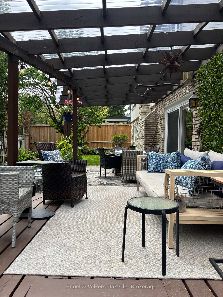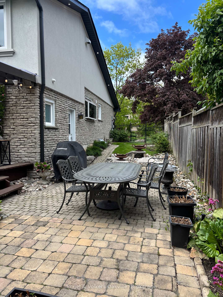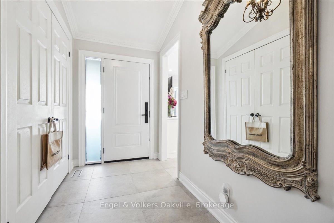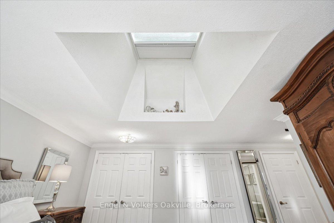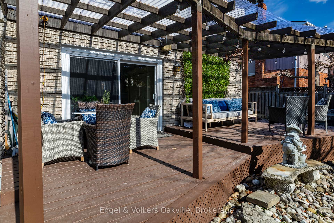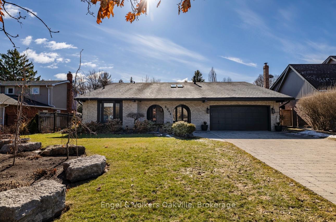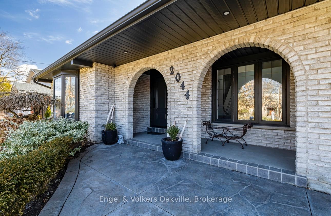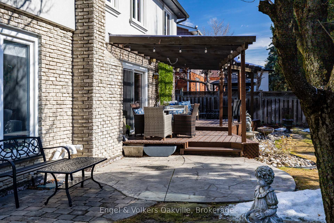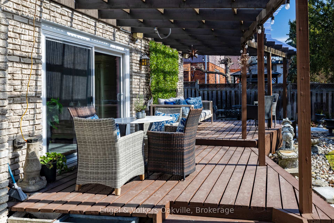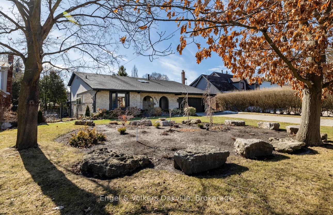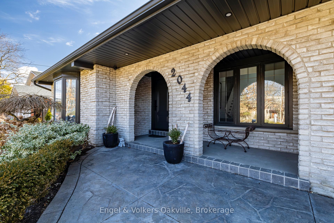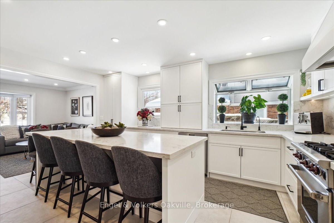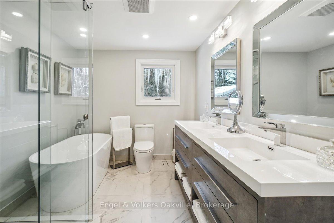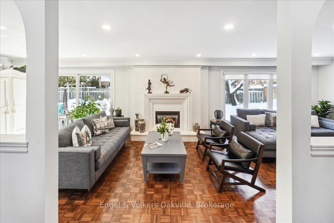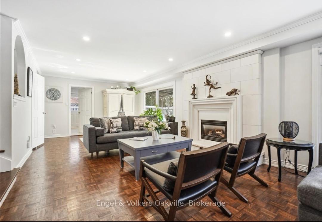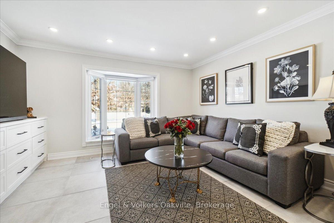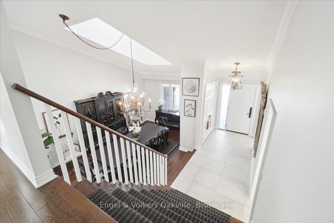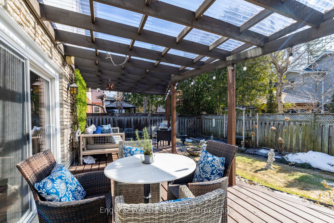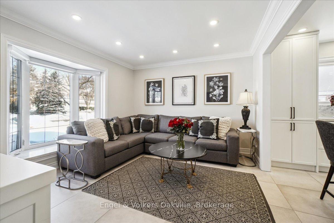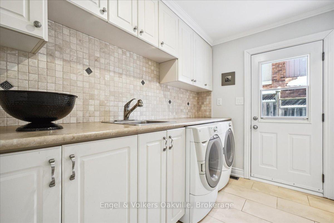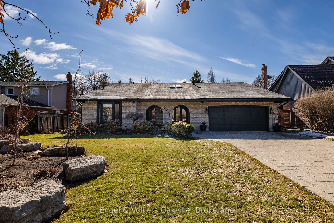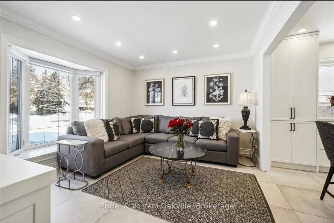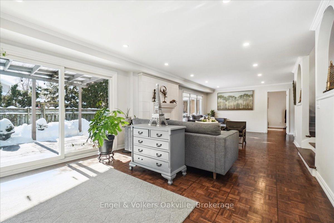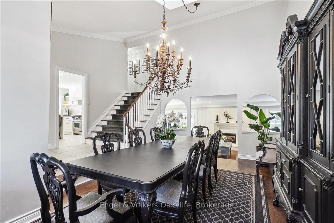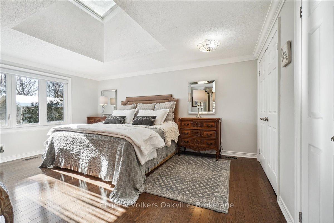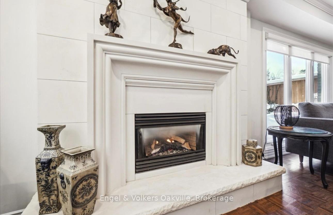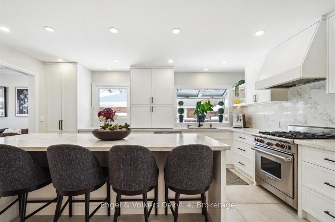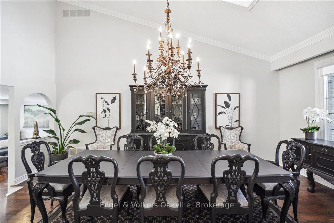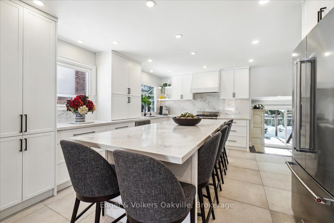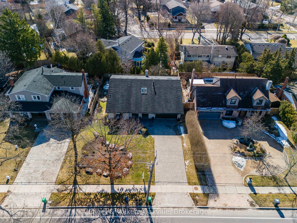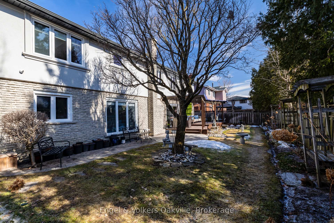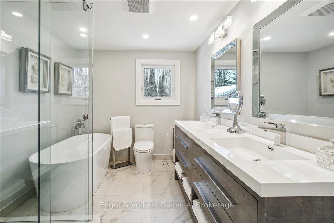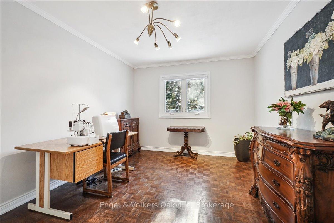$2,149,900
Available - For Sale
Listing ID: W12141223
2044 Mississauga Road , Mississauga, L5H 2K6, Peel
| Five reasons you'll fall in LOVE with 2044 Mississauga Road 1.) Prestigious street & location w/an oversized stone driveway (2024) accommodating 6 cars and a double car garage w/parking for an additional 2 vehicles. 2.) This is not your average cookie-cutter home! The 15 ft vaulted ceiling in the dining room is stunning, showcasing an oversized skylight bringing lots of natural light w/custom arches and crown moulding to finish this elegant space, perfect for entertaining 3.) Fully Renovated Kitchen (2023) w/high-end built in appliances , WOLF Gas SS/stove , B/I wall oven/microwave, water softener, bar fridge and a chefs dream breakfast island measuring almost 10 ft and an open layout to a sitting area w/built-in cabinet and bay window seat. 4.) Renovated bathrooms and a primary ensuite sanctuary w/ soaker tub and oversized glass shower 5.) Multi level living layout has a perfect flow w/main floor bedroom (currently used as an office/sewing room) w/walk out to a deck and lush gardens AND complete with a few steps down to a renovated LL recreational space showing off many custom closet spaces throughout and hard wired security system. (2023). Spray Foam Insulation (2025), All Skylights (2025), Furnace (2008) , AC (2008) Front door (2022), Kitchen/main floor Reno (2023), LL Rec Room (2024), Sofits/Fascia (2021), Upper level windows (2023), Roof (2009), Roof on covered deck (2024). TONS of storage everywhere! Follow your Dream, Home. |
| Price | $2,149,900 |
| Taxes: | $7800.00 |
| Occupancy: | Owner |
| Address: | 2044 Mississauga Road , Mississauga, L5H 2K6, Peel |
| Directions/Cross Streets: | Mississauga rd & Geran Cres |
| Rooms: | 5 |
| Rooms +: | 1 |
| Bedrooms: | 3 |
| Bedrooms +: | 1 |
| Family Room: | T |
| Basement: | Partially Fi, Crawl Space |
| Level/Floor | Room | Length(ft) | Width(ft) | Descriptions | |
| Room 1 | Main | Foyer | 7.08 | 5.41 | Large Closet |
| Room 2 | Main | Kitchen | 13.58 | 13.48 | B/I Appliances, Breakfast Bar, Combined w/Living |
| Room 3 | Main | Living Ro | 20.07 | 12.82 | Cathedral Ceiling(s), Carpet Free, Crown Moulding |
| Room 4 | Main | Dining Ro | 13.58 | 11.15 | B/I Bookcase, Bay Window |
| Room 5 | Main | Bedroom 4 | 14.66 | 10.43 | |
| Room 6 | Second | Primary B | 20.5 | 16.17 | 5 Pc Ensuite, Skylight |
| Room 7 | Second | Bedroom 2 | 12.33 | 9.74 | |
| Room 8 | Second | Bedroom 3 | 13.48 | 9.09 | |
| Room 9 | Lower | Recreatio | 21.81 | 13.15 | |
| Room 10 | Lower | Utility R | 210.02 | 12.4 | |
| Room 11 | Lower | Other | 13.15 | 4.82 | Closet |
| Room 12 | Lower | Pantry | 8 | 5.41 | |
| Room 13 | Lower | Other | 53.17 | 13.09 | |
| Room 14 | Main | Family Ro | 31.91 | 12.99 | Fireplace, W/O To Yard |
| Washroom Type | No. of Pieces | Level |
| Washroom Type 1 | 2 | Main |
| Washroom Type 2 | 3 | Main |
| Washroom Type 3 | 5 | Main |
| Washroom Type 4 | 0 | |
| Washroom Type 5 | 0 |
| Total Area: | 0.00 |
| Property Type: | Detached |
| Style: | Backsplit 4 |
| Exterior: | Brick |
| Garage Type: | Attached |
| (Parking/)Drive: | Private Do |
| Drive Parking Spaces: | 6 |
| Park #1 | |
| Parking Type: | Private Do |
| Park #2 | |
| Parking Type: | Private Do |
| Pool: | None |
| Approximatly Square Footage: | 2500-3000 |
| Property Features: | Fenced Yard, Golf |
| CAC Included: | N |
| Water Included: | N |
| Cabel TV Included: | N |
| Common Elements Included: | N |
| Heat Included: | N |
| Parking Included: | N |
| Condo Tax Included: | N |
| Building Insurance Included: | N |
| Fireplace/Stove: | Y |
| Heat Type: | Forced Air |
| Central Air Conditioning: | Central Air |
| Central Vac: | Y |
| Laundry Level: | Syste |
| Ensuite Laundry: | F |
| Sewers: | Sewer |
$
%
Years
This calculator is for demonstration purposes only. Always consult a professional
financial advisor before making personal financial decisions.
| Although the information displayed is believed to be accurate, no warranties or representations are made of any kind. |
| Engel & Volkers Oakville |
|
|

Rohit Rangwani
Sales Representative
Dir:
647-885-7849
Bus:
905-793-7797
Fax:
905-593-2619
| Virtual Tour | Book Showing | Email a Friend |
Jump To:
At a Glance:
| Type: | Freehold - Detached |
| Area: | Peel |
| Municipality: | Mississauga |
| Neighbourhood: | Sheridan |
| Style: | Backsplit 4 |
| Tax: | $7,800 |
| Beds: | 3+1 |
| Baths: | 3 |
| Fireplace: | Y |
| Pool: | None |
Locatin Map:
Payment Calculator:


