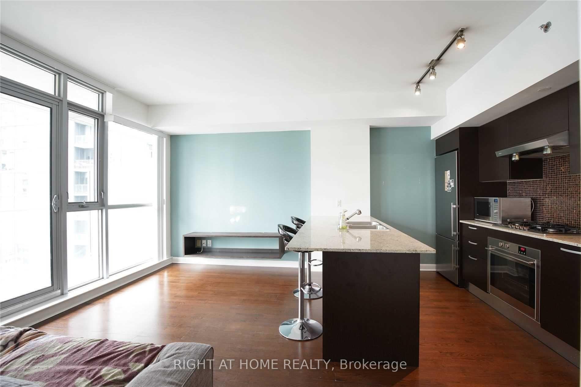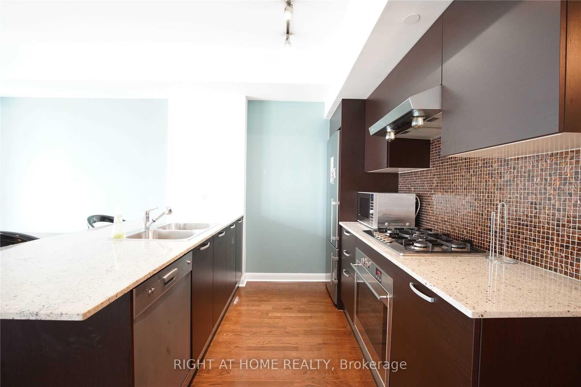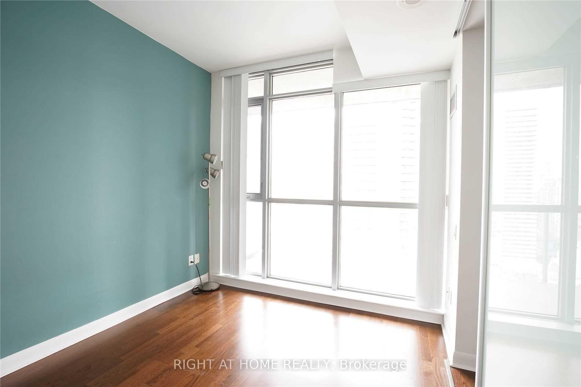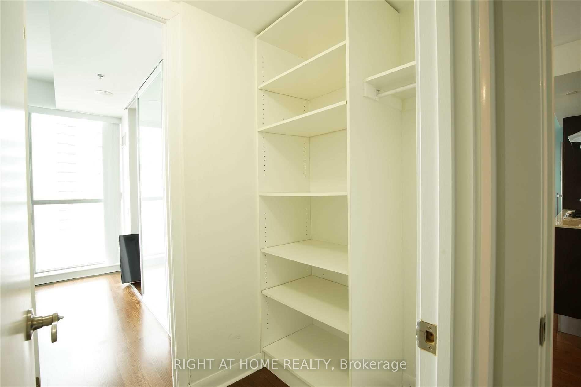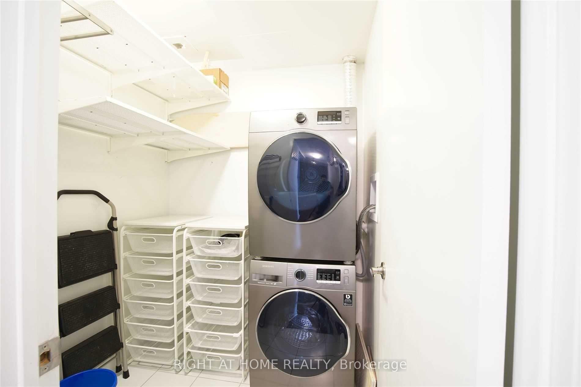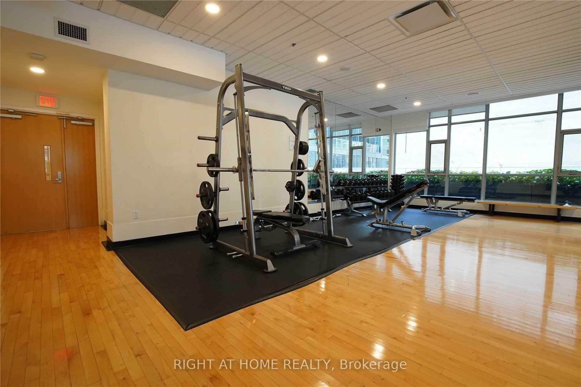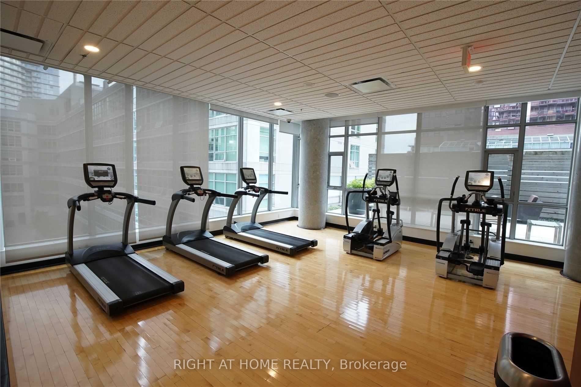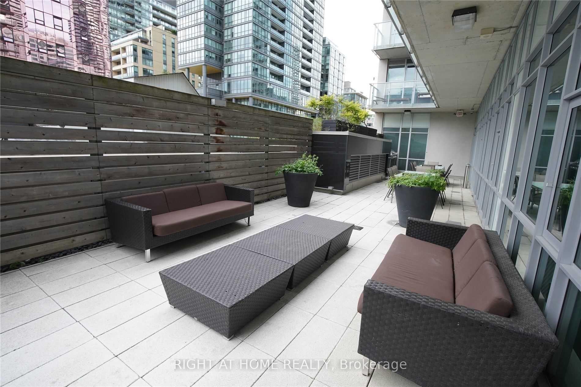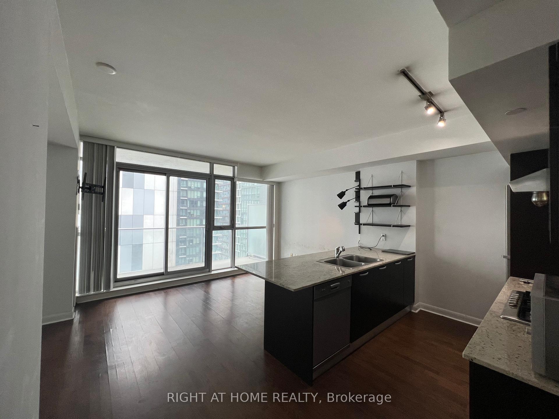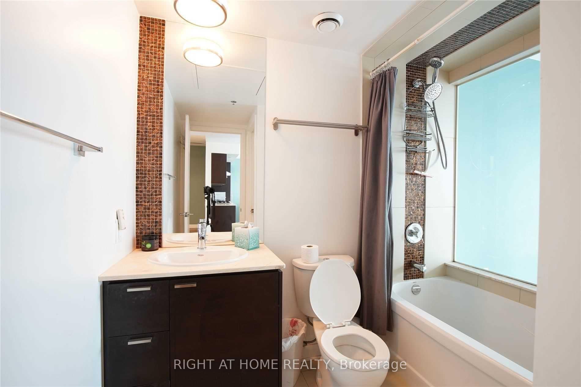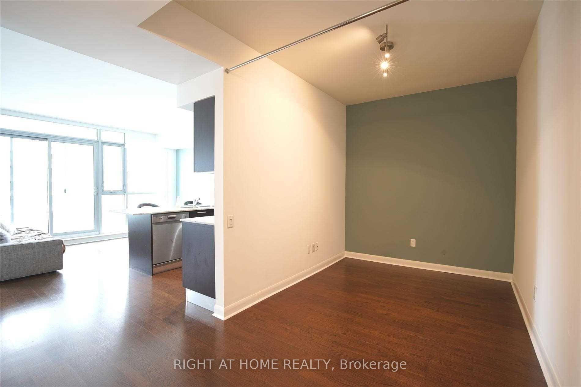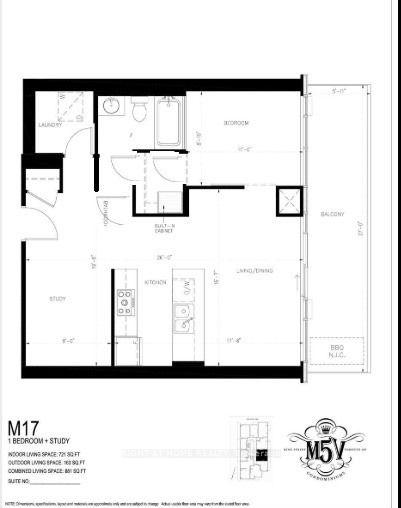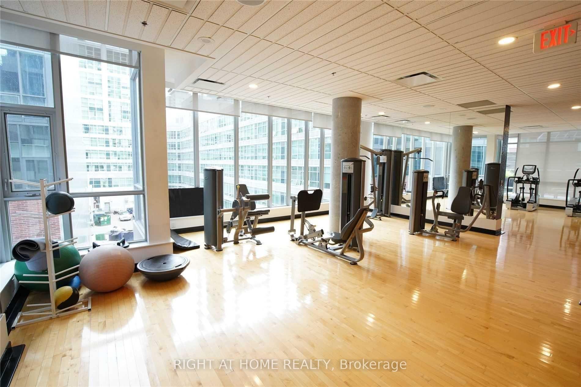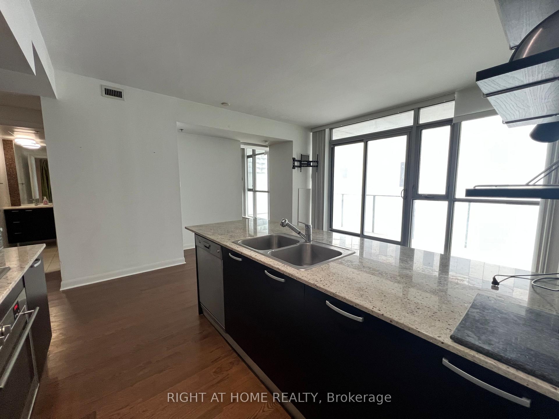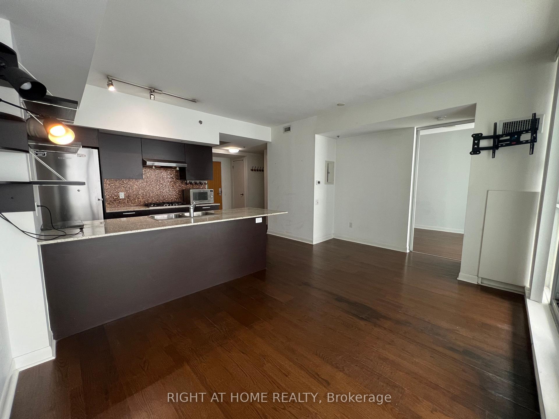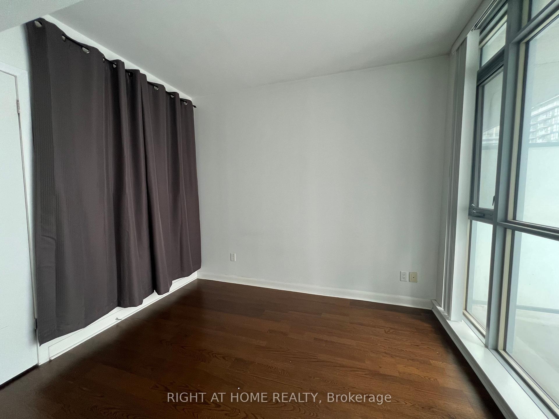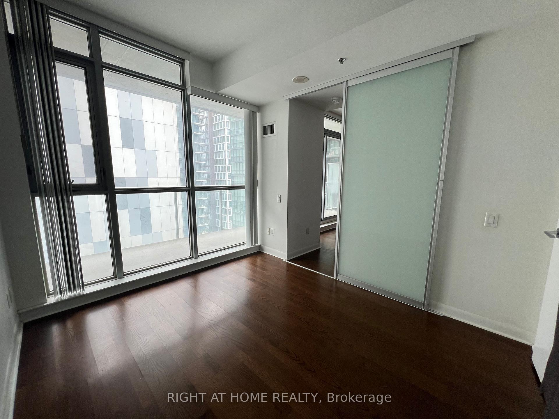$2,400
Available - For Rent
Listing ID: C12157298
375 King Stre , Toronto, M5V 1K1, Toronto
| Leed Certified*Award-Winning Building. This 1Br +Den Suite (Large Den Can Be Used As 2nd Bedroom/Curtain rod Already Installed To Separate Space). BBQ on your own private 160Sf Balcony equipped with Gas Hook-Up. Features 9'Ceilings With Open Concept Layout, Large Breakfast Island, Hardwood Floors, Gas Stove, Convection Oven, , Large Laundry Room With Shelving. Building Amenities; Gym, Yoga, Spin Rm, Steam Rm, Party Rm, Free Visitor Parking! 24Hr Concierge, Guest Suites. Close To Restaurants, Grocery Stores +Designated Streetcar Lane With Easy Access To Subway. |
| Price | $2,400 |
| Taxes: | $0.00 |
| Occupancy: | Vacant |
| Address: | 375 King Stre , Toronto, M5V 1K1, Toronto |
| Postal Code: | M5V 1K1 |
| Province/State: | Toronto |
| Directions/Cross Streets: | King St West & Spadina Ave |
| Level/Floor | Room | Length(ft) | Width(ft) | Descriptions | |
| Room 1 | Main | Living Ro | 17.71 | 16.4 | Hardwood Floor, Open Concept |
| Room 2 | Main | Dining Ro | 17.71 | 16.4 | Hardwood Floor, Open Concept |
| Room 3 | Main | Kitchen | 17.71 | 16.4 | Hardwood Floor, Breakfast Bar, Stainless Steel Appl |
| Room 4 | Main | Primary B | 10.82 | 8.86 | Hardwood Floor, 4 Pc Ensuite, Window |
| Room 5 | Main | Den | 10 | 7.45 | Hardwood Floor |
| Room 6 | Main | Laundry | 5.81 | 5.58 | Hardwood Floor |
| Washroom Type | No. of Pieces | Level |
| Washroom Type 1 | 4 | Flat |
| Washroom Type 2 | 0 | |
| Washroom Type 3 | 0 | |
| Washroom Type 4 | 0 | |
| Washroom Type 5 | 0 |
| Total Area: | 0.00 |
| Washrooms: | 1 |
| Heat Type: | Forced Air |
| Central Air Conditioning: | Central Air |
| Although the information displayed is believed to be accurate, no warranties or representations are made of any kind. |
| RIGHT AT HOME REALTY |
|
|

Rohit Rangwani
Sales Representative
Dir:
647-885-7849
Bus:
905-793-7797
Fax:
905-593-2619
| Book Showing | Email a Friend |
Jump To:
At a Glance:
| Type: | Com - Condo Apartment |
| Area: | Toronto |
| Municipality: | Toronto C01 |
| Neighbourhood: | Waterfront Communities C1 |
| Style: | Apartment |
| Beds: | 1+1 |
| Baths: | 1 |
| Fireplace: | N |
Locatin Map:

