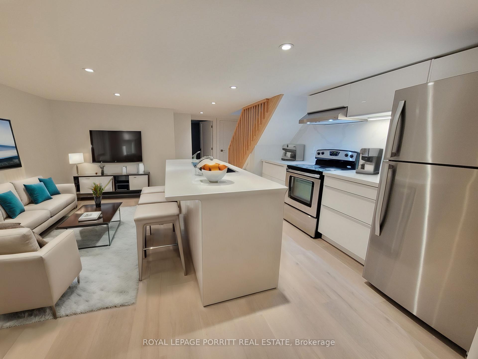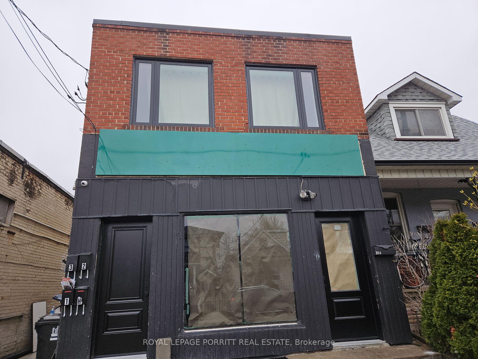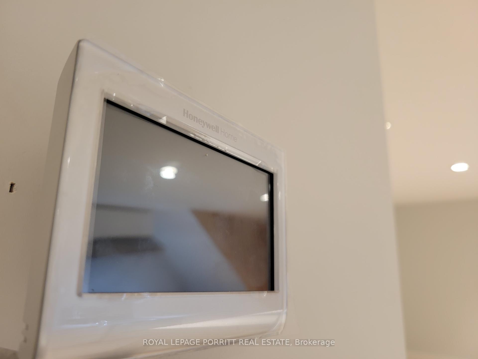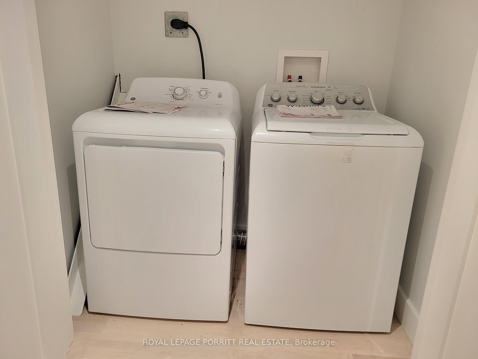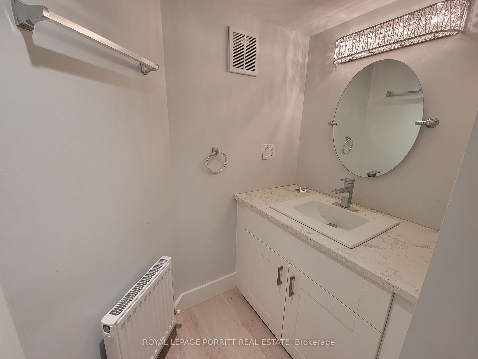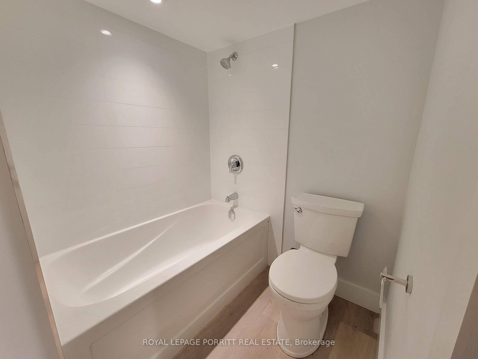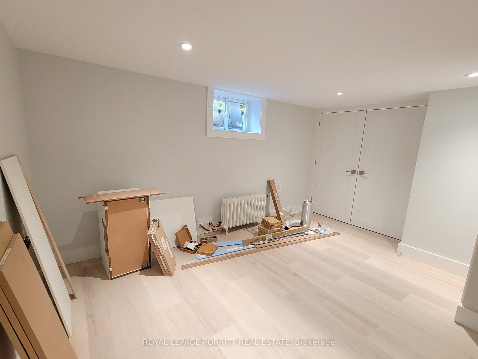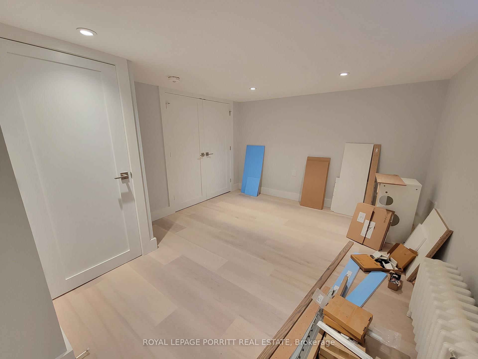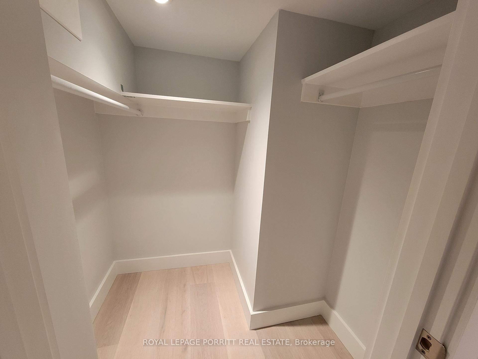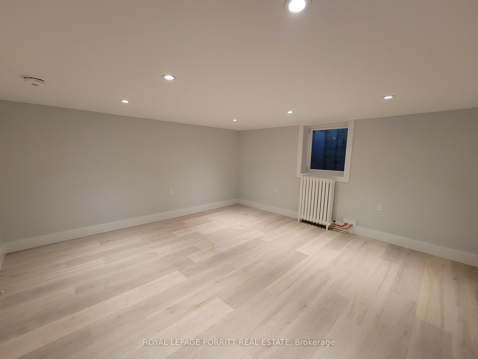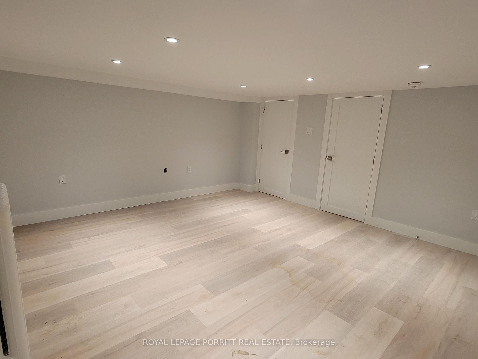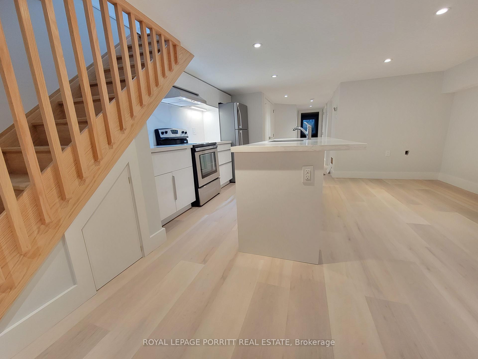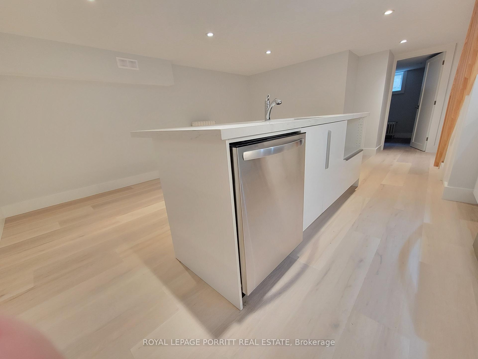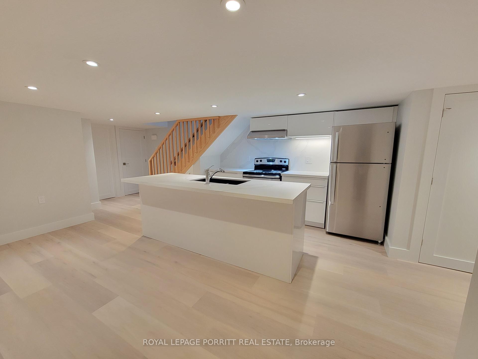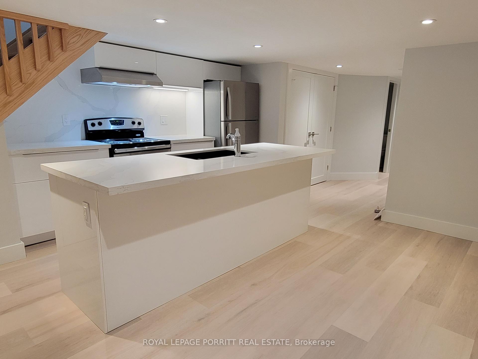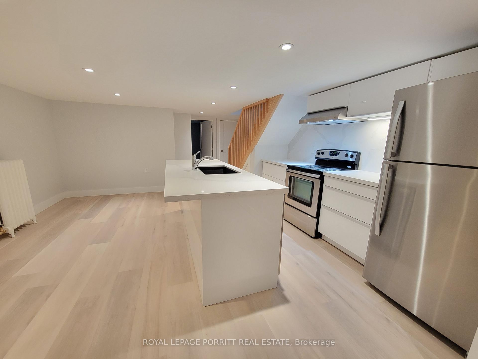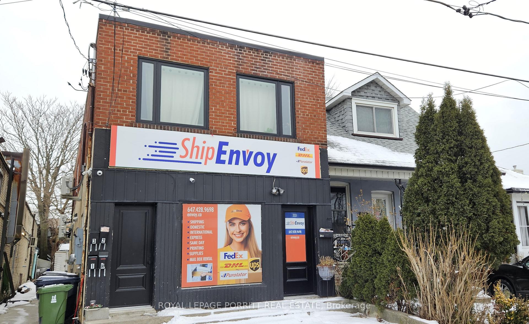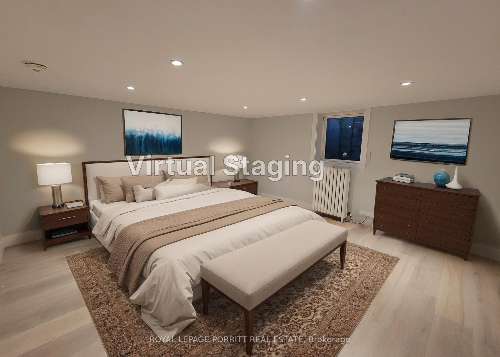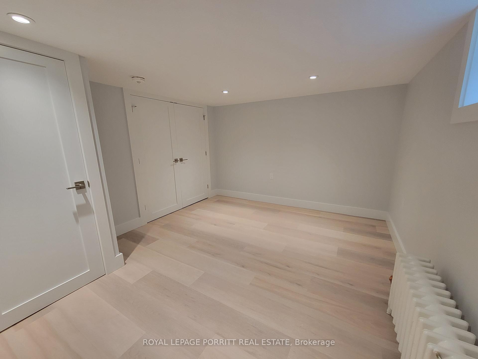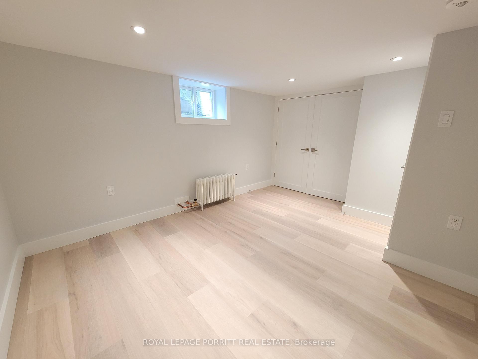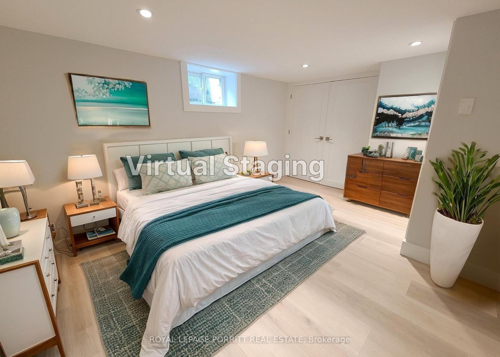$2,350
Available - For Rent
Listing ID: W12157363
333 Silverthorn Aven , Toronto, M6N 3K5, Toronto
| Renovated 2 Bedroom Lower Level Apartment Featuring An Open Concept Living Space. The Kitchen Includes White High Gloss Cabinets, Quartz Countertops & An Undermount Sink, Complemented By An Island & Complete With A Dishwasher, Fridge, Stove & Microwave Range Hood. The Apartment Also Offers Ensuite Laundry & Is Equipped With Pot Lights Throughout, Providing A Clean & Modern Living Environment. Close To Stock Yards Village, Schools, Transit, Shopping & More! |
| Price | $2,350 |
| Taxes: | $0.00 |
| Occupancy: | Tenant |
| Address: | 333 Silverthorn Aven , Toronto, M6N 3K5, Toronto |
| Directions/Cross Streets: | Rogers Rd/Old Weston Rd. |
| Rooms: | 4 |
| Bedrooms: | 2 |
| Bedrooms +: | 0 |
| Family Room: | F |
| Basement: | Apartment |
| Furnished: | Unfu |
| Level/Floor | Room | Length(ft) | Width(ft) | Descriptions | |
| Room 1 | Flat | Kitchen | 15.58 | 15.09 | Combined w/Living, B/I Dishwasher, Quartz Counter |
| Room 2 | Flat | Living Ro | 15.58 | 15.09 | Combined w/Kitchen |
| Room 3 | Flat | Bedroom | 15.09 | 14.24 | Window, Large Closet |
| Room 4 | Flat | Bedroom 2 | 13.64 | 10.76 | Window, Large Closet |
| Washroom Type | No. of Pieces | Level |
| Washroom Type 1 | 4 | Flat |
| Washroom Type 2 | 0 | |
| Washroom Type 3 | 0 | |
| Washroom Type 4 | 0 | |
| Washroom Type 5 | 0 |
| Total Area: | 0.00 |
| Property Type: | Detached |
| Style: | Apartment |
| Exterior: | Brick |
| Garage Type: | None |
| (Parking/)Drive: | Street Onl |
| Drive Parking Spaces: | 0 |
| Park #1 | |
| Parking Type: | Street Onl |
| Park #2 | |
| Parking Type: | Street Onl |
| Pool: | None |
| Laundry Access: | In-Suite Laun |
| Approximatly Square Footage: | < 700 |
| CAC Included: | N |
| Water Included: | Y |
| Cabel TV Included: | N |
| Common Elements Included: | N |
| Heat Included: | N |
| Parking Included: | N |
| Condo Tax Included: | N |
| Building Insurance Included: | N |
| Fireplace/Stove: | N |
| Heat Type: | Radiant |
| Central Air Conditioning: | None |
| Central Vac: | N |
| Laundry Level: | Syste |
| Ensuite Laundry: | F |
| Elevator Lift: | False |
| Sewers: | Sewer |
| Although the information displayed is believed to be accurate, no warranties or representations are made of any kind. |
| ROYAL LEPAGE PORRITT REAL ESTATE |
|
|

Rohit Rangwani
Sales Representative
Dir:
647-885-7849
Bus:
905-793-7797
Fax:
905-593-2619
| Book Showing | Email a Friend |
Jump To:
At a Glance:
| Type: | Freehold - Detached |
| Area: | Toronto |
| Municipality: | Toronto W03 |
| Neighbourhood: | Keelesdale-Eglinton West |
| Style: | Apartment |
| Beds: | 2 |
| Baths: | 1 |
| Fireplace: | N |
| Pool: | None |
Locatin Map:

