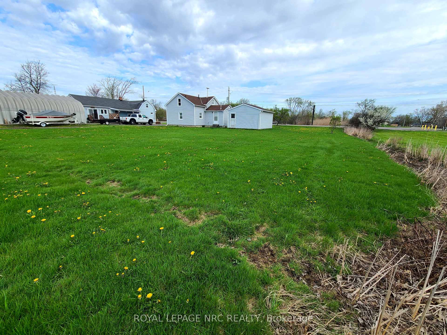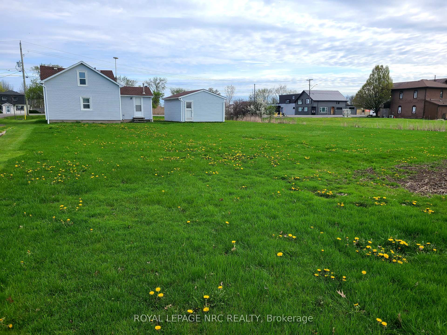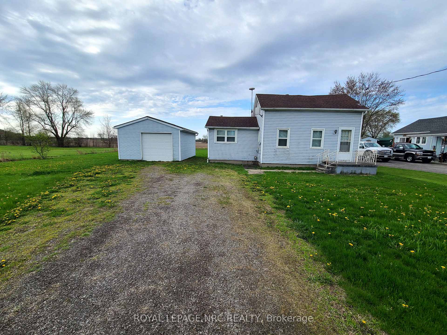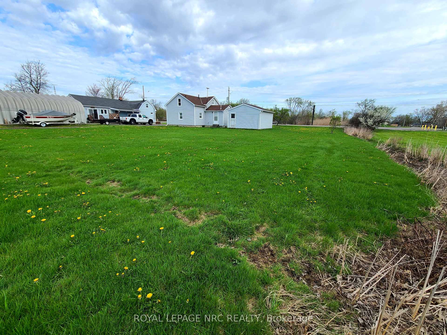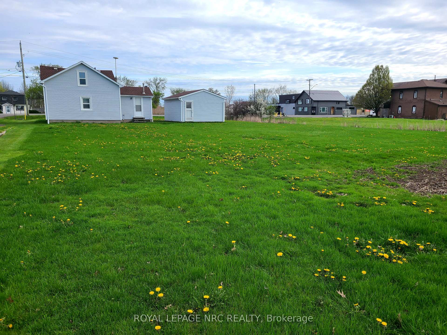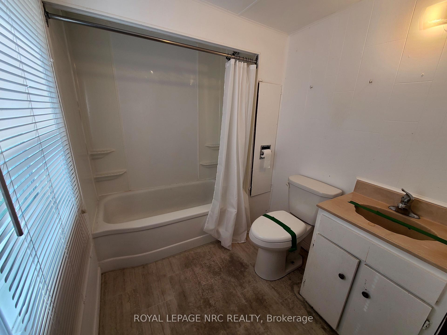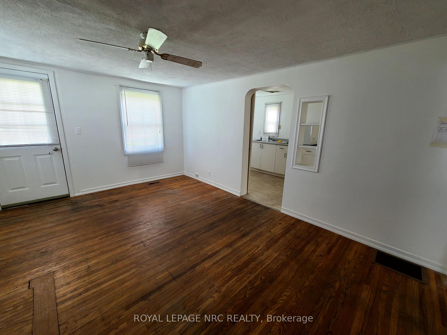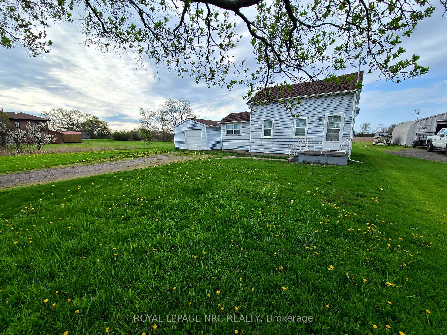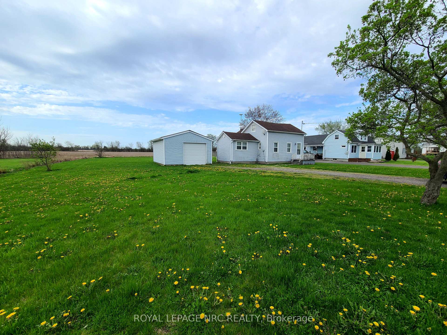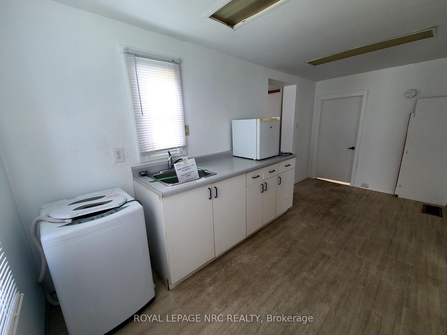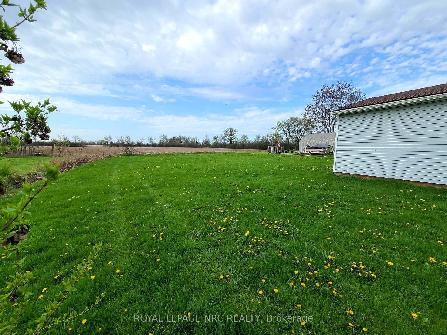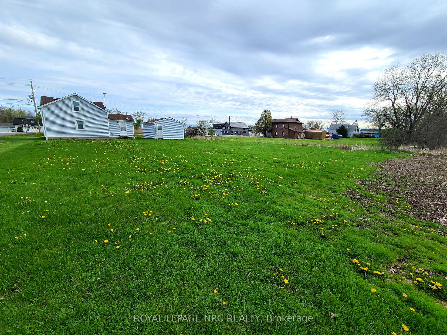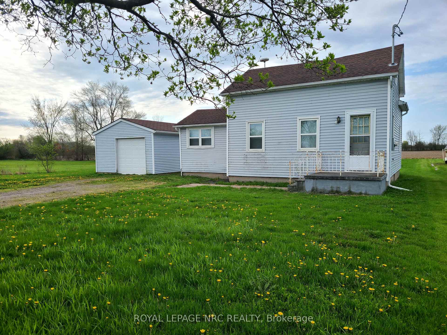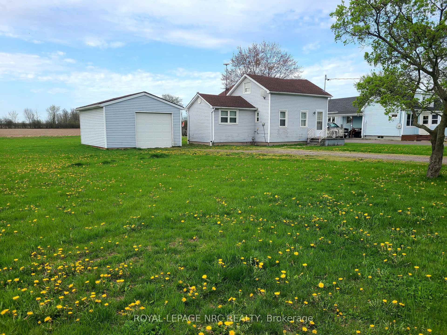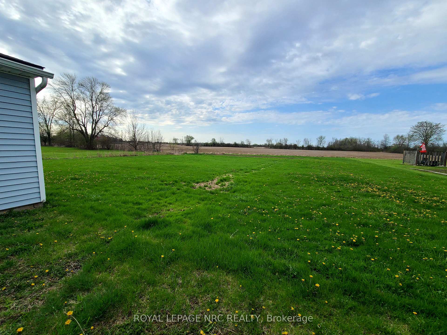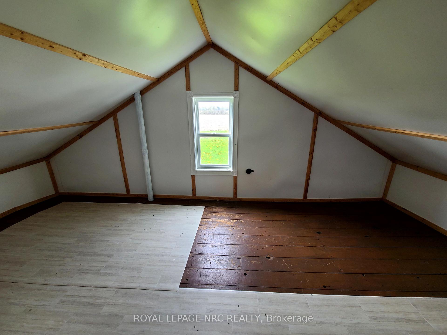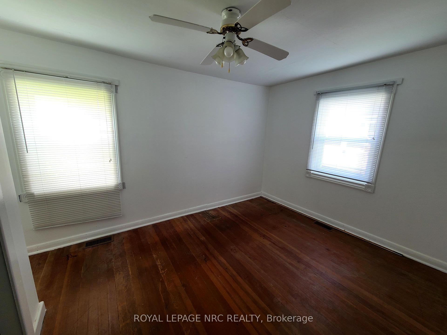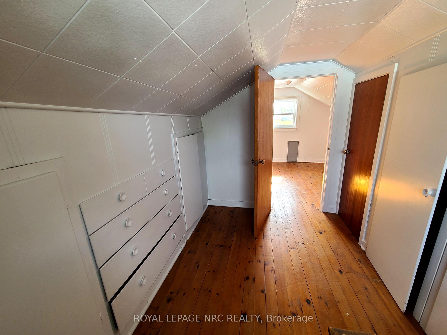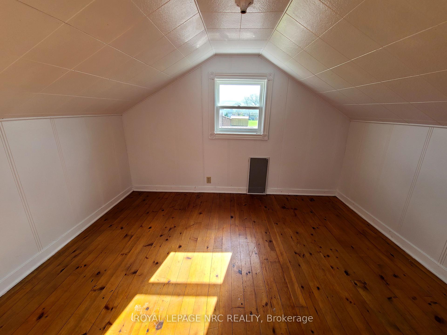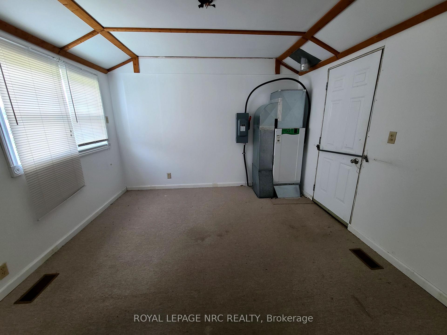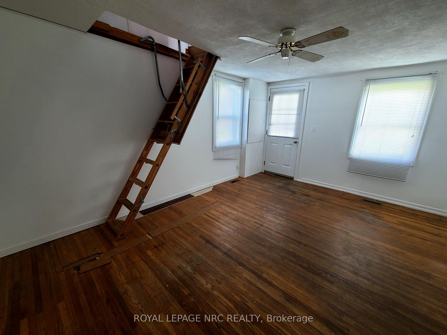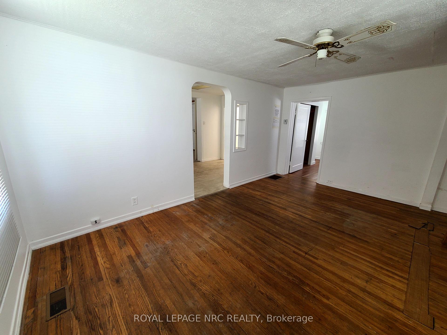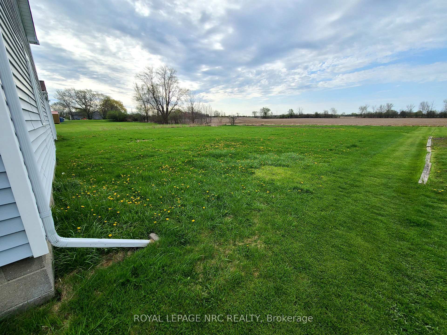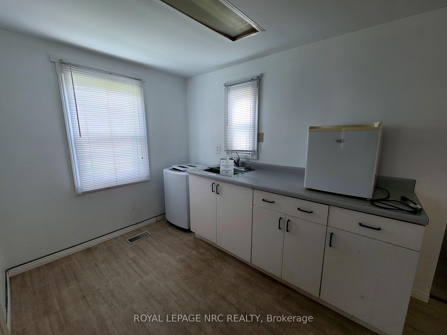$349,000
Available - For Sale
Listing ID: X12151789
3775 NETHERBY Road , Fort Erie, L0S 1S0, Niagara
| This Cute 2 Bedroom Home With A Versatile Loft Bonus Room Sits On A Generous 104.77 X 155 Ft Lot Backing Onto Open Farmland - Perfect For Anyone Looking For A Bit Of Country Charm. Located In A Quiet, Semi-Rural Area On The Edge Of The Charming Community Of Stevensville, It Offers A Peaceful Setting With A Lovely Backyard View. There Is A Detached 1.5 Garage, Plenty Of Parking Space, And You're Only About 1.5 Km From The QEW, Making Commuting Easy. Close To Niagara Falls, Safari Niagara, And The Beautiful Beaches Of Lake Erie. A Wonderful Year Round Home Or Weekend Escape. A Great Opportunity To Enter The Market In A Relaxed, Small-Town Setting. Measurements And Taxes Are Approximate And Deemed Reliable But Not Guaranteed. |
| Price | $349,000 |
| Taxes: | $2127.00 |
| Occupancy: | Vacant |
| Address: | 3775 NETHERBY Road , Fort Erie, L0S 1S0, Niagara |
| Directions/Cross Streets: | Netherby Rd & Stevensville Rd / Sodom Rd |
| Rooms: | 3 |
| Bedrooms: | 2 |
| Bedrooms +: | 0 |
| Family Room: | F |
| Basement: | None, Crawl Space |
| Level/Floor | Room | Length(ft) | Width(ft) | Descriptions | |
| Room 1 | Main | Living Ro | 15.32 | 11.15 | |
| Room 2 | Main | Kitchen | 15.32 | 7.15 | |
| Room 3 | Main | Bedroom | 11.15 | 9.51 | |
| Room 4 | Main | Utility R | 11.32 | 11.25 | |
| Room 5 | Main | Bathroom | 9.51 | 6 | 4 Pc Bath |
| Room 6 | Second | Bedroom | 11.15 | 8.82 | |
| Room 7 | Second | Loft | 19.16 | 9.51 |
| Washroom Type | No. of Pieces | Level |
| Washroom Type 1 | 4 | Main |
| Washroom Type 2 | 0 | |
| Washroom Type 3 | 0 | |
| Washroom Type 4 | 0 | |
| Washroom Type 5 | 0 |
| Total Area: | 0.00 |
| Property Type: | Detached |
| Style: | 1 1/2 Storey |
| Exterior: | Vinyl Siding |
| Garage Type: | Detached |
| (Parking/)Drive: | Private |
| Drive Parking Spaces: | 4 |
| Park #1 | |
| Parking Type: | Private |
| Park #2 | |
| Parking Type: | Private |
| Pool: | None |
| Approximatly Square Footage: | 700-1100 |
| CAC Included: | N |
| Water Included: | N |
| Cabel TV Included: | N |
| Common Elements Included: | N |
| Heat Included: | N |
| Parking Included: | N |
| Condo Tax Included: | N |
| Building Insurance Included: | N |
| Fireplace/Stove: | N |
| Heat Type: | Forced Air |
| Central Air Conditioning: | None |
| Central Vac: | N |
| Laundry Level: | Syste |
| Ensuite Laundry: | F |
| Sewers: | Septic |
$
%
Years
This calculator is for demonstration purposes only. Always consult a professional
financial advisor before making personal financial decisions.
| Although the information displayed is believed to be accurate, no warranties or representations are made of any kind. |
| ROYAL LEPAGE NRC REALTY |
|
|

Rohit Rangwani
Sales Representative
Dir:
647-885-7849
Bus:
905-793-7797
Fax:
905-593-2619
| Book Showing | Email a Friend |
Jump To:
At a Glance:
| Type: | Freehold - Detached |
| Area: | Niagara |
| Municipality: | Fort Erie |
| Neighbourhood: | 328 - Stevensville |
| Style: | 1 1/2 Storey |
| Tax: | $2,127 |
| Beds: | 2 |
| Baths: | 1 |
| Fireplace: | N |
| Pool: | None |
Locatin Map:
Payment Calculator:

