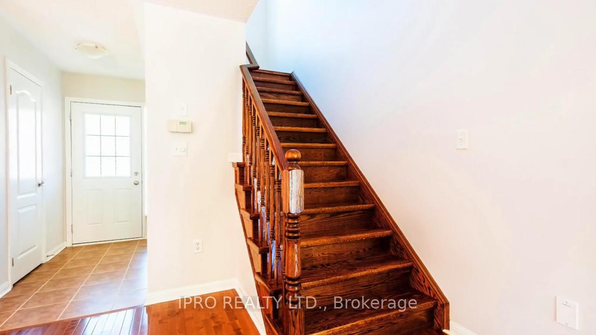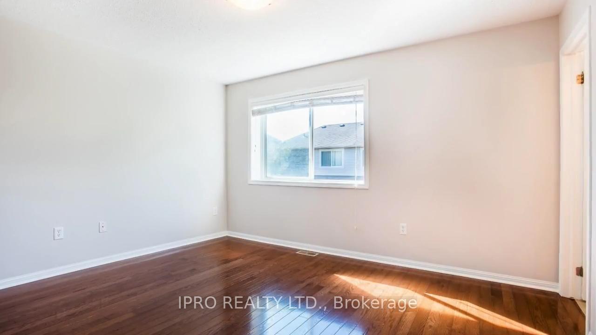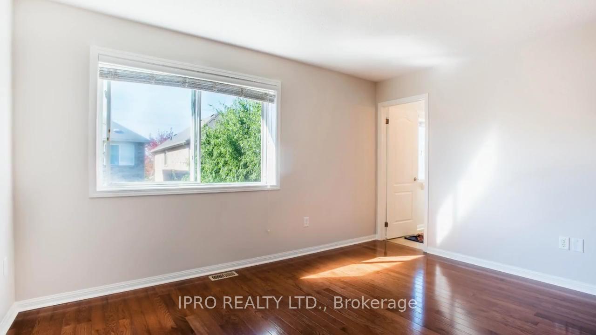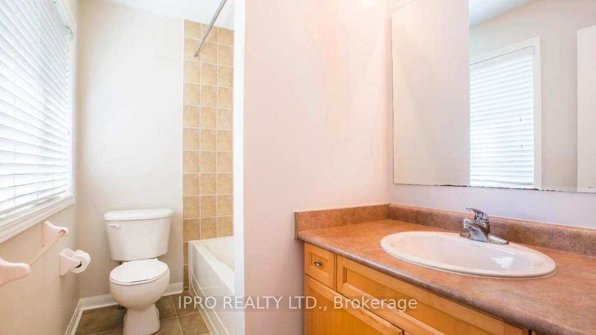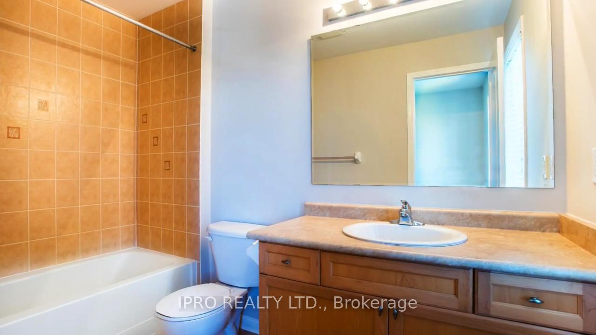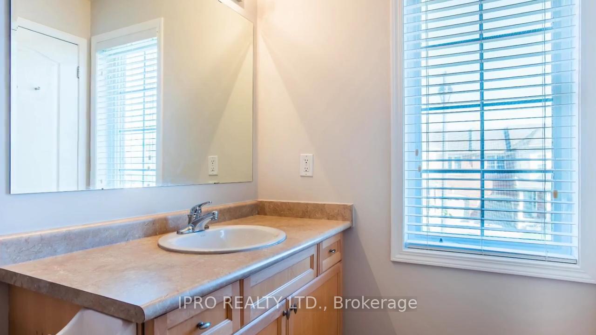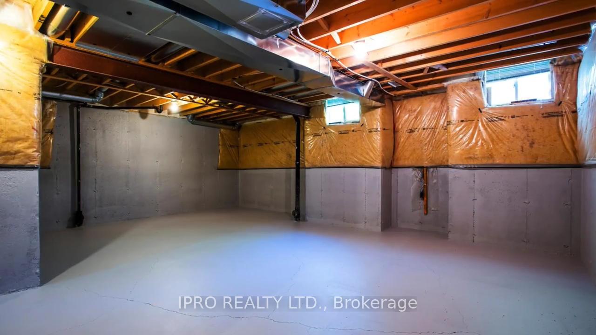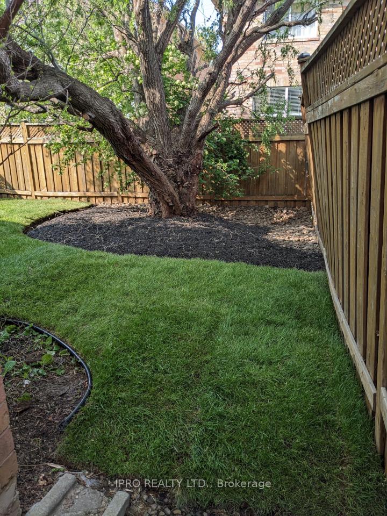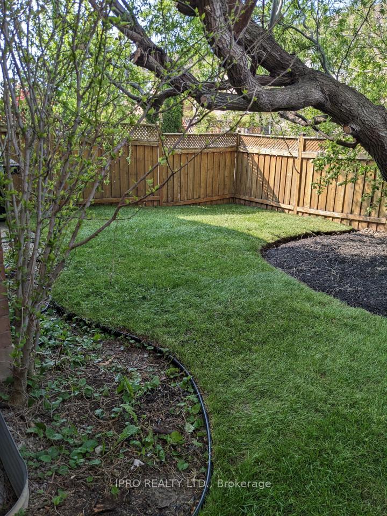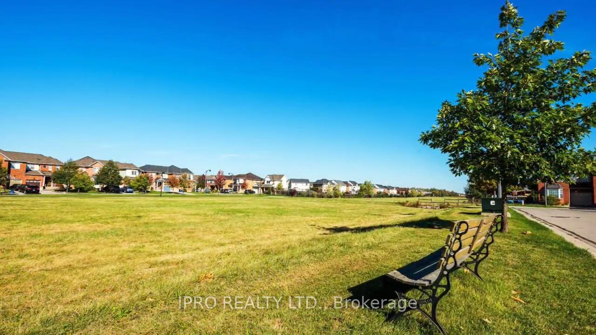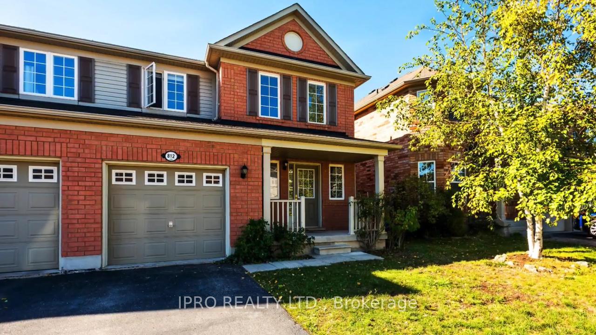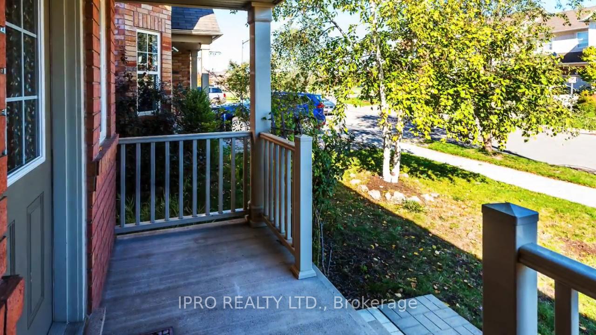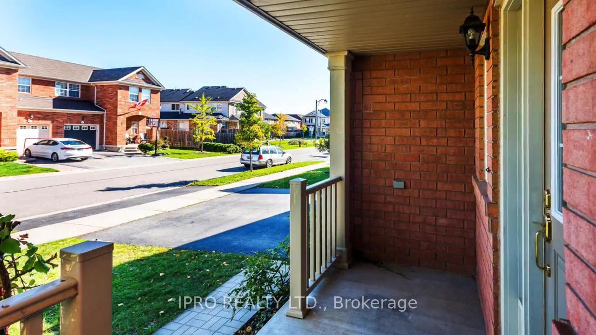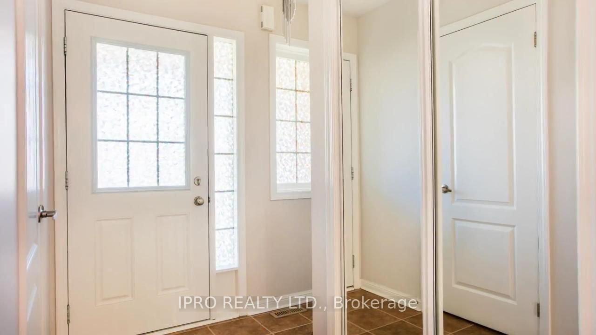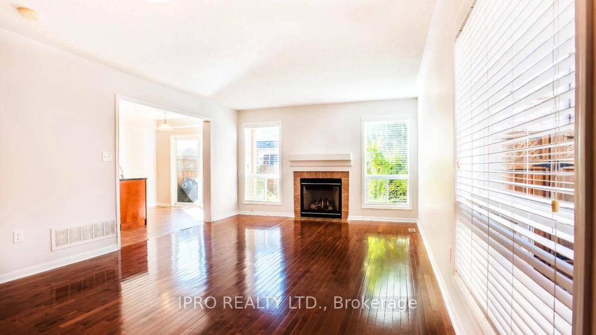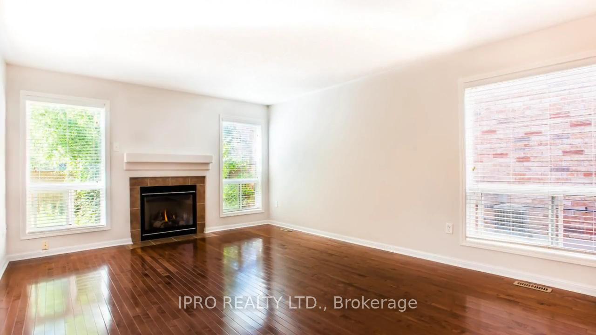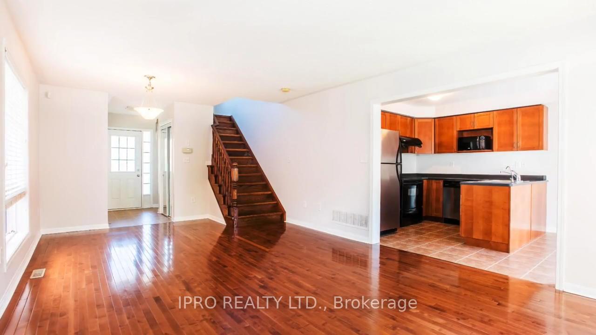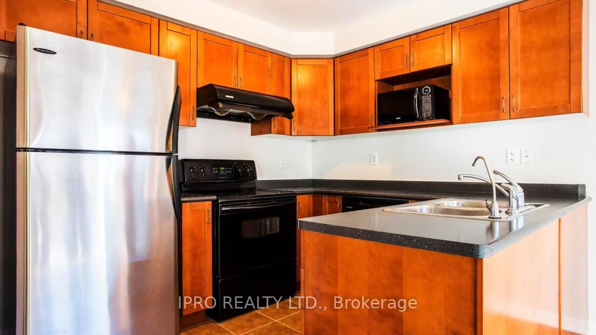$3,100
Available - For Rent
Listing ID: W12157377
812 Stark Circ , Milton, L9T 6Y7, Halton
| Gorgeous Semi In Prime Beaty, Milton Area, 3 Bedroom 3 Washroom Immaculate & Elegant, Lovely Open Concept With Large Bright Living And Dining Rooms, Gas Fireplace For Cozy Winters, Hardwood Floors On Both Levels, Eat-In Kitchen With Access To Fully Fenced Backyard. Huge Master Bedroom With 4 Pc Ensuite And Walk-In Closet. Home Has Access Door To The Garage. Walking Distance To Schools, Shops, Banks, Parks, Services And Public Transit.Listing Pictures are from previous listing, |
| Price | $3,100 |
| Taxes: | $0.00 |
| Occupancy: | Tenant |
| Address: | 812 Stark Circ , Milton, L9T 6Y7, Halton |
| Directions/Cross Streets: | Thompson Rd S & Clark Blvd |
| Rooms: | 7 |
| Bedrooms: | 3 |
| Bedrooms +: | 0 |
| Family Room: | F |
| Basement: | Unfinished, Full |
| Furnished: | Unfu |
| Level/Floor | Room | Length(ft) | Width(ft) | Descriptions | |
| Room 1 | Main | Living Ro | 21.98 | 12.96 | Combined w/Dining, Gas Fireplace, Hardwood Floor |
| Room 2 | Main | Dining Ro | 21.98 | 12.96 | Combined w/Living, Open Concept, Hardwood Floor |
| Room 3 | Main | Kitchen | 9.61 | 7.97 | Ceramic Floor, Family Size Kitchen, Breakfast Bar |
| Room 4 | Main | Breakfast | 9.61 | 7.97 | Combined w/Kitchen, Ceramic Floor, W/O To Yard |
| Room 5 | Second | Primary B | 13.78 | 11.35 | 4 Pc Bath, Hardwood Floor, Walk-In Closet(s) |
| Room 6 | Second | Bedroom 2 | 10.3 | 9.81 | Hardwood Floor, Large Window, Large Closet |
| Room 7 | Second | Bedroom 3 | 11.94 | 8.99 | Hardwood Floor, Large Window, Large Closet |
| Washroom Type | No. of Pieces | Level |
| Washroom Type 1 | 4 | Second |
| Washroom Type 2 | 4 | Second |
| Washroom Type 3 | 2 | Main |
| Washroom Type 4 | 0 | |
| Washroom Type 5 | 0 |
| Total Area: | 0.00 |
| Approximatly Age: | 16-30 |
| Property Type: | Semi-Detached |
| Style: | 2-Storey |
| Exterior: | Brick |
| Garage Type: | Attached |
| (Parking/)Drive: | Private |
| Drive Parking Spaces: | 1 |
| Park #1 | |
| Parking Type: | Private |
| Park #2 | |
| Parking Type: | Private |
| Pool: | None |
| Laundry Access: | Ensuite |
| Approximatly Age: | 16-30 |
| Approximatly Square Footage: | 1100-1500 |
| Property Features: | Park, Public Transit |
| CAC Included: | N |
| Water Included: | N |
| Cabel TV Included: | N |
| Common Elements Included: | N |
| Heat Included: | N |
| Parking Included: | Y |
| Condo Tax Included: | N |
| Building Insurance Included: | N |
| Fireplace/Stove: | Y |
| Heat Type: | Forced Air |
| Central Air Conditioning: | Central Air |
| Central Vac: | N |
| Laundry Level: | Syste |
| Ensuite Laundry: | F |
| Sewers: | Sewer |
| Utilities-Cable: | A |
| Utilities-Hydro: | A |
| Although the information displayed is believed to be accurate, no warranties or representations are made of any kind. |
| IPRO REALTY LTD. |
|
|

Rohit Rangwani
Sales Representative
Dir:
647-885-7849
Bus:
905-793-7797
Fax:
905-593-2619
| Book Showing | Email a Friend |
Jump To:
At a Glance:
| Type: | Freehold - Semi-Detached |
| Area: | Halton |
| Municipality: | Milton |
| Neighbourhood: | 1023 - BE Beaty |
| Style: | 2-Storey |
| Approximate Age: | 16-30 |
| Beds: | 3 |
| Baths: | 3 |
| Fireplace: | Y |
| Pool: | None |
Locatin Map:


