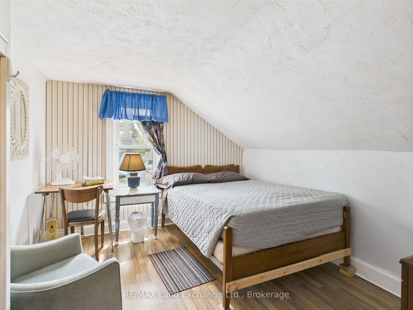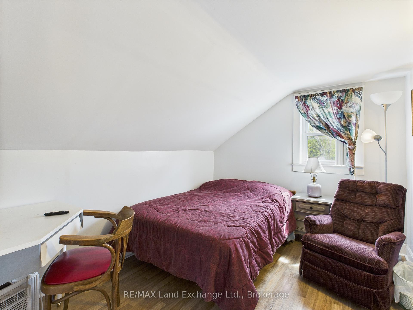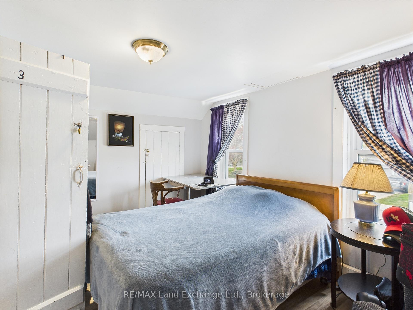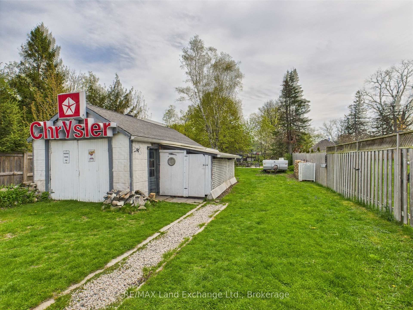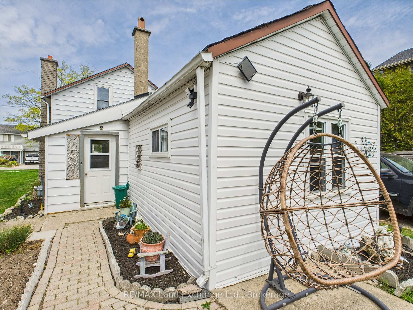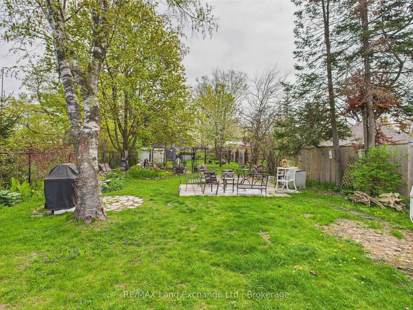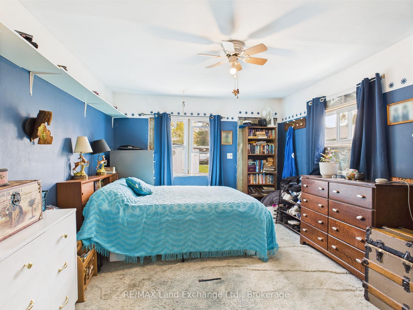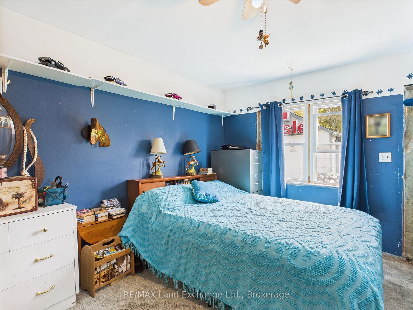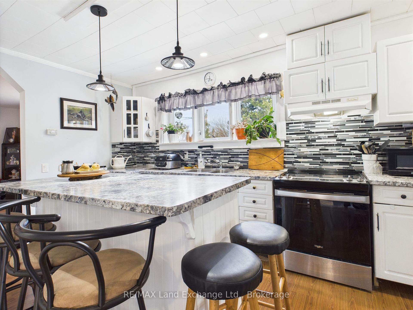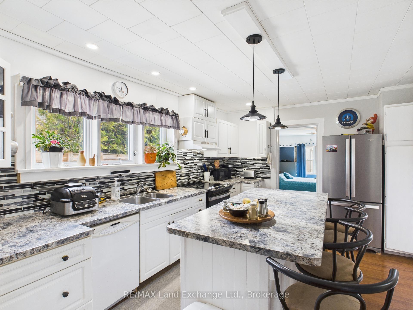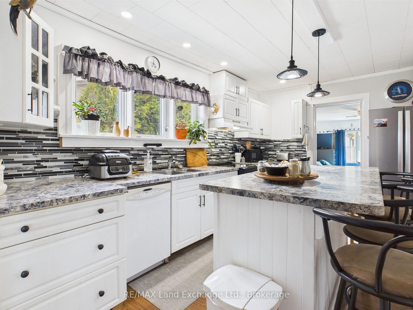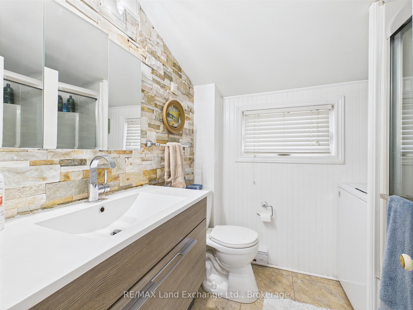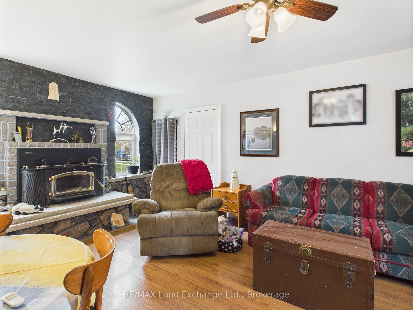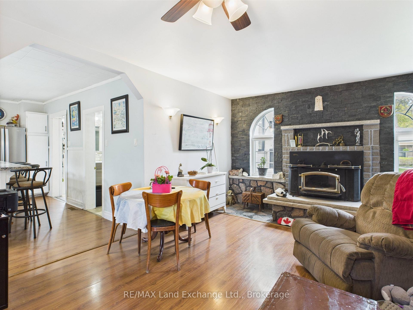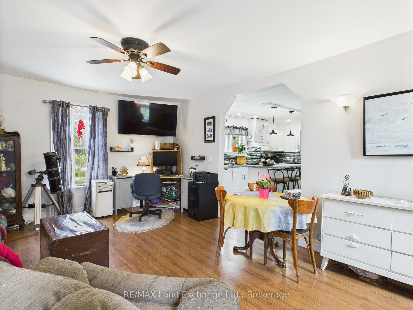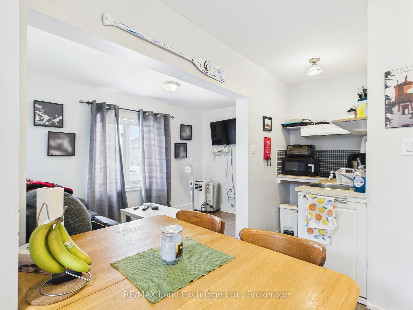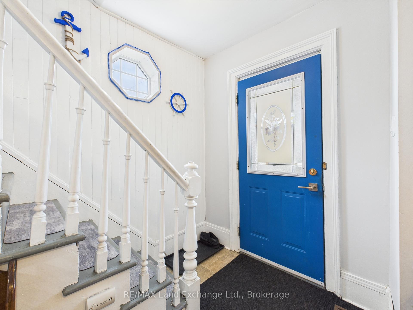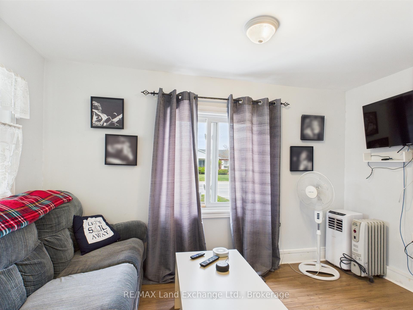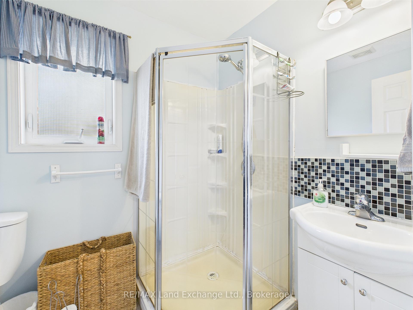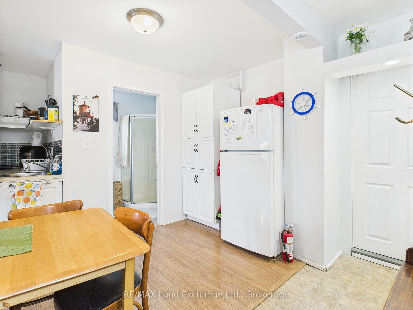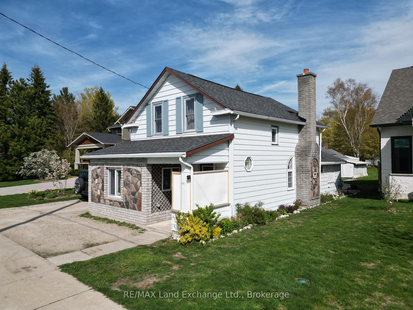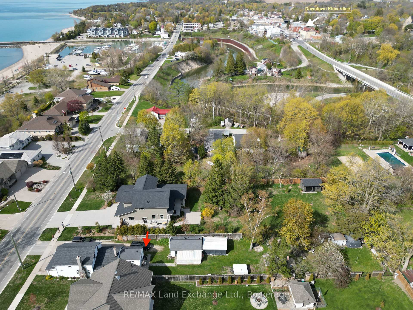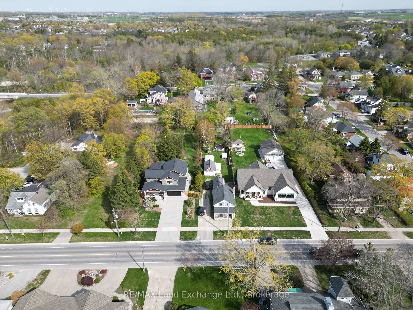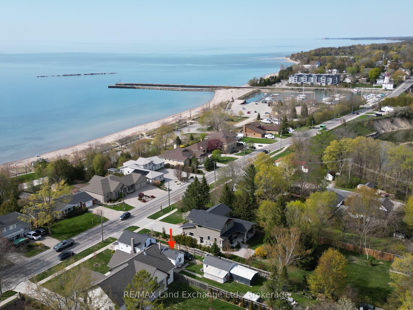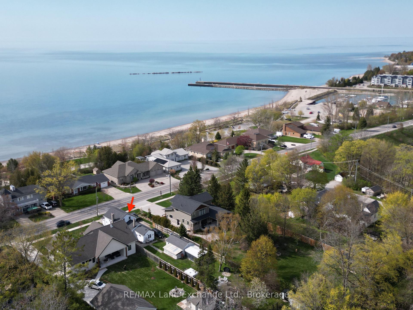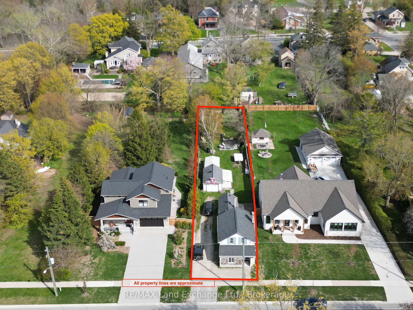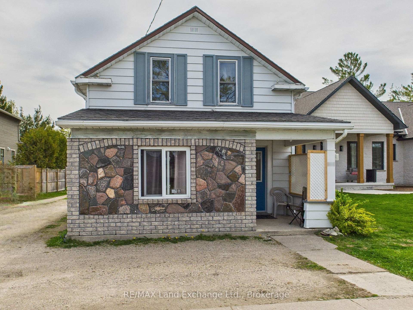$549,900
Available - For Sale
Listing ID: X12146417
581 Huron Terr , Kincardine, N2Z 2H2, Bruce
| Located just a short walk from the scenic Kincardine Harbour, this 4-bedroom, 2-bathroom home offers incredible potential for both first-time buyers, cottage seekers and investors looking for an income property. With a spacious layout and plenty of room to personalize, this home provides a fantastic foundation for creating your dream space or capitalizing on the areas rental demand. The large, deep lot offers a rare opportunity for expansion or outdoor enjoyment, while the detached shop provides ample storage and workspace for hobbies. Whether you're looking to renovate and make it your own, or explore income-generating possibilities, the potential here is endless. The location is unbeatable just a short stroll to the harbour, local shops, dining, and Kincardines vibrant downtown. With its combination of space, character, and prime location, this home is a must-see! |
| Price | $549,900 |
| Taxes: | $3093.00 |
| Assessment Year: | 2024 |
| Occupancy: | Owner+T |
| Address: | 581 Huron Terr , Kincardine, N2Z 2H2, Bruce |
| Directions/Cross Streets: | Huron Terrace |
| Rooms: | 8 |
| Bedrooms: | 4 |
| Bedrooms +: | 0 |
| Family Room: | T |
| Basement: | Unfinished |
| Washroom Type | No. of Pieces | Level |
| Washroom Type 1 | 4 | |
| Washroom Type 2 | 3 | |
| Washroom Type 3 | 0 | |
| Washroom Type 4 | 0 | |
| Washroom Type 5 | 0 |
| Total Area: | 0.00 |
| Property Type: | Detached |
| Style: | 1 1/2 Storey |
| Exterior: | Aluminum Siding, Vinyl Siding |
| Garage Type: | Detached |
| Drive Parking Spaces: | 4 |
| Pool: | None |
| Approximatly Square Footage: | 1100-1500 |
| CAC Included: | N |
| Water Included: | N |
| Cabel TV Included: | N |
| Common Elements Included: | N |
| Heat Included: | N |
| Parking Included: | N |
| Condo Tax Included: | N |
| Building Insurance Included: | N |
| Fireplace/Stove: | Y |
| Heat Type: | Forced Air |
| Central Air Conditioning: | Wall Unit(s |
| Central Vac: | N |
| Laundry Level: | Syste |
| Ensuite Laundry: | F |
| Sewers: | Sewer |
$
%
Years
This calculator is for demonstration purposes only. Always consult a professional
financial advisor before making personal financial decisions.
| Although the information displayed is believed to be accurate, no warranties or representations are made of any kind. |
| RE/MAX Land Exchange Ltd. |
|
|

Rohit Rangwani
Sales Representative
Dir:
647-885-7849
Bus:
905-793-7797
Fax:
905-593-2619
| Book Showing | Email a Friend |
Jump To:
At a Glance:
| Type: | Freehold - Detached |
| Area: | Bruce |
| Municipality: | Kincardine |
| Neighbourhood: | Kincardine |
| Style: | 1 1/2 Storey |
| Tax: | $3,093 |
| Beds: | 4 |
| Baths: | 2 |
| Fireplace: | Y |
| Pool: | None |
Locatin Map:
Payment Calculator:

