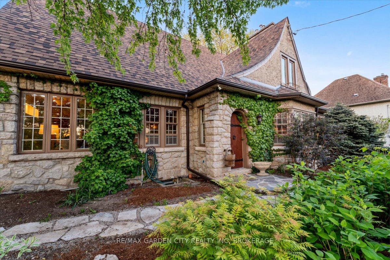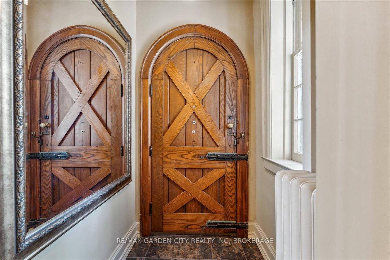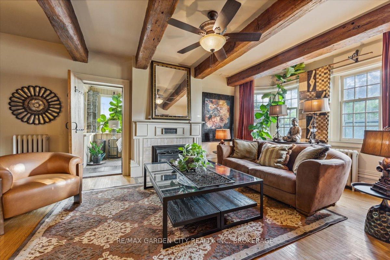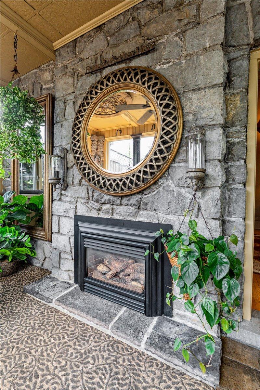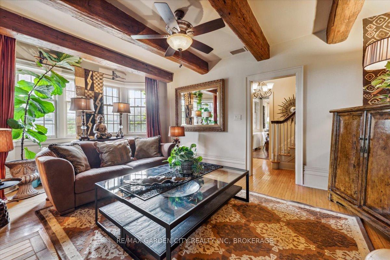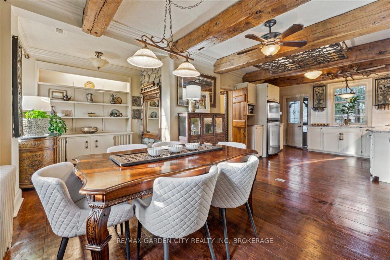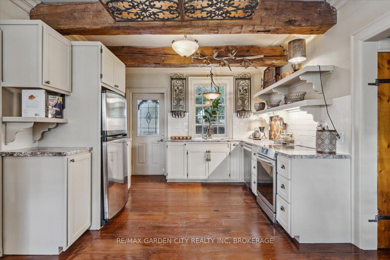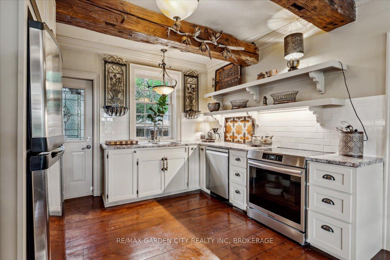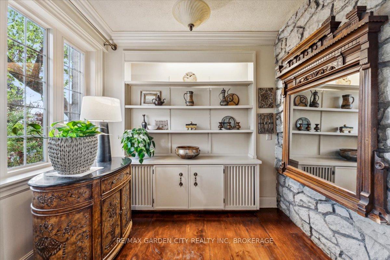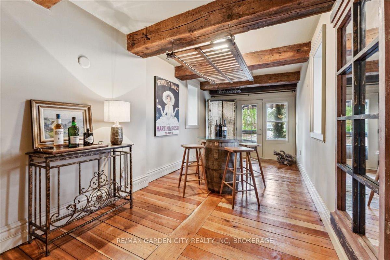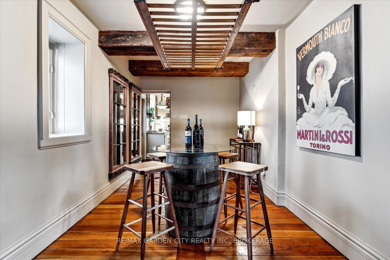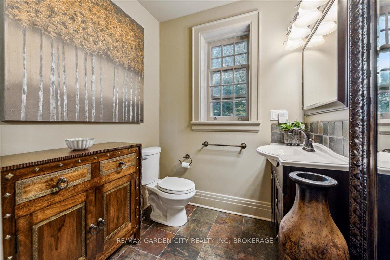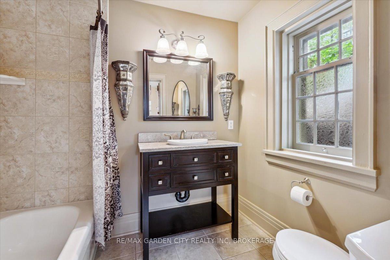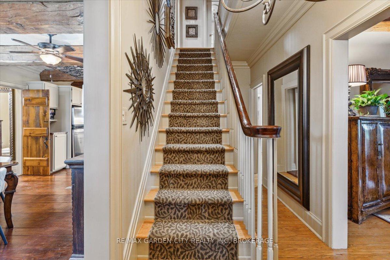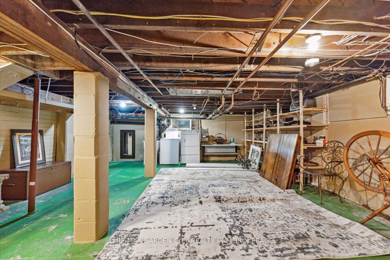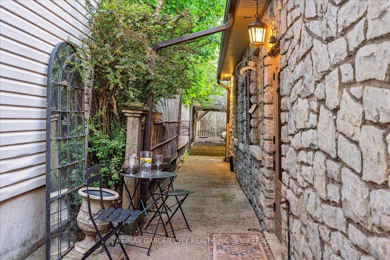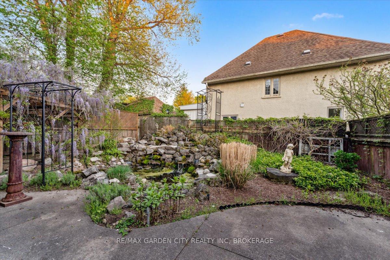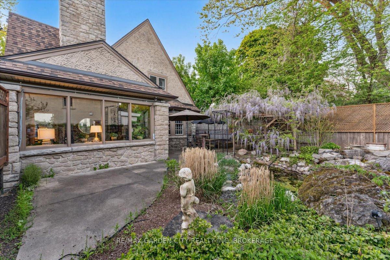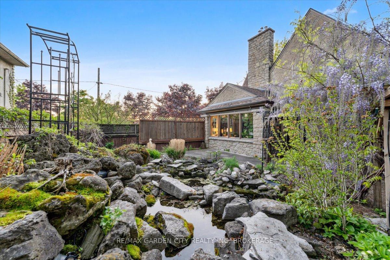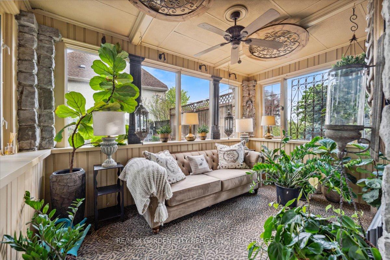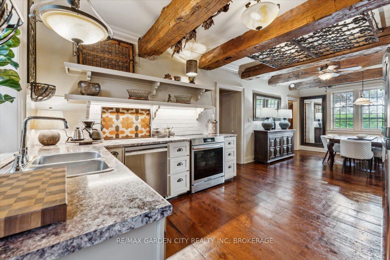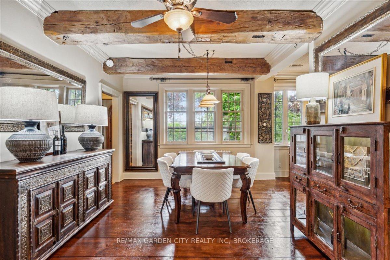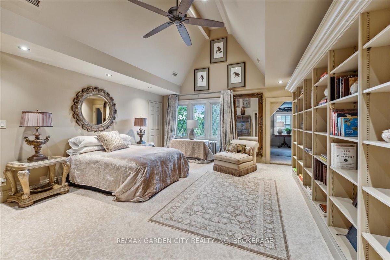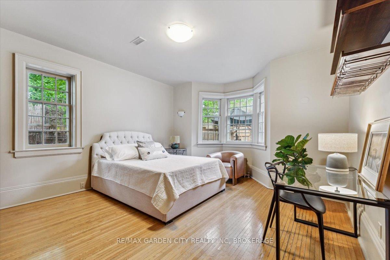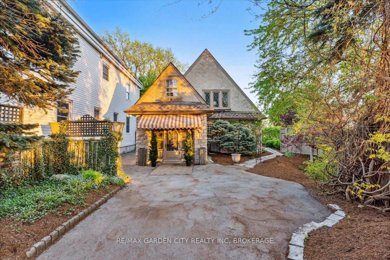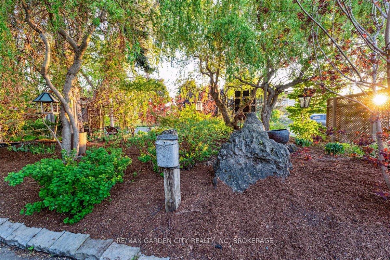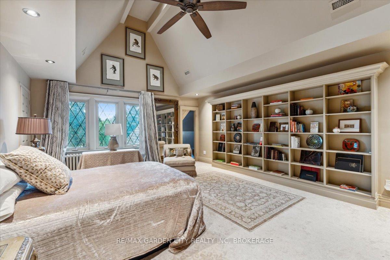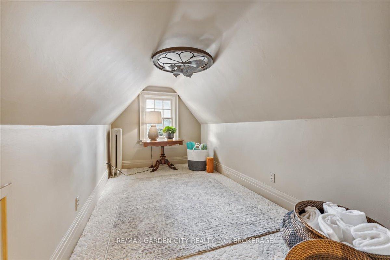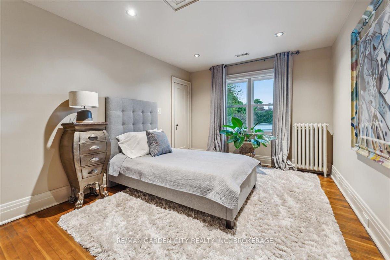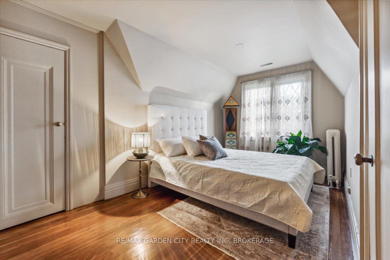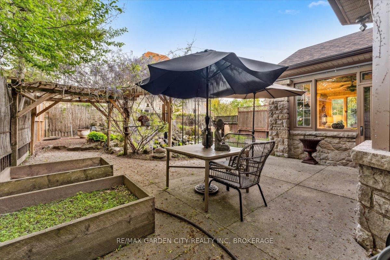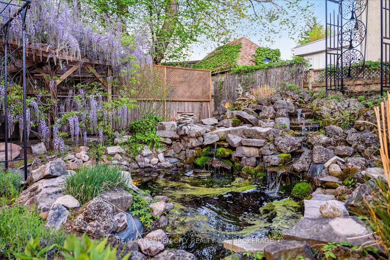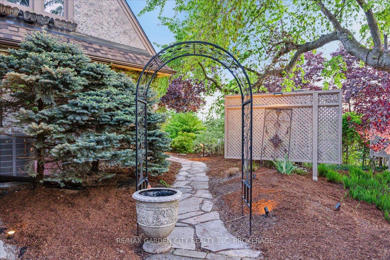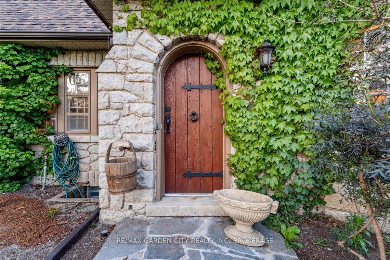$1,100,000
Available - For Sale
Listing ID: X12157380
1 Glenridge Aven , St. Catharines, L2R 4W5, Niagara
| Welcome to Glenstone Cottage - 1 Glenridge Avenue, St. Catharines. Originally built in 1926, Glenstone Cottage is a local landmark, timeless, elegant, and is truly unforgettable. This stately stone home is nestled in the heart of Old Glenridge, only steps from beautiful parks, a golf course, and the vibrant downtown core. Catch a show at the Performing Arts Centre, a game at the Meridian Centre, or enjoy fine wine and food at one of the citys acclaimed spots. Commuters will love the quick highway access. Set behind lush gardens and a storybook stone façade, the home offers a rare blend of old-world charm and thoughtful design. The kitchen is a rustic dream with large beam ceilings, wide-plank floors, and wrought iron ceiling rack perfect for your copper pots. This space offers plenty of room for an island and is open to a sunlit dining room with character-filled built-ins and original stone wall. Just off the kitchen, the wine/whisky tasting room perfect for enjoying Niagara wines and toasting to good conversations with friends. This opens to a charming side patio with views of the gardens.The spacious living room features a gas fireplace and oversized bay window, leading into a cozy sunroom with its own fireplace, Dutch door, and views of the waterfall pond, the perfect place for morning coffee or an evening wind-down. A main-floor bedroom with private ensuite adds flexibility for guests or those avoiding stairs. Upstairs, the primary suite features high vaulted ceilings, built-in shelving, double closets, and yes... a seperate yoga or meditation nook. Two more bedrooms complete the upper level. Down stairs is a high, dry basement for storage. A property thats as unique as it is iconic, Glenstone Cottage offers soul, substance, and sophistication. |
| Price | $1,100,000 |
| Taxes: | $6113.00 |
| Assessment Year: | 2024 |
| Occupancy: | Owner |
| Address: | 1 Glenridge Aven , St. Catharines, L2R 4W5, Niagara |
| Directions/Cross Streets: | GLENRIDGE/WESTCHESTER |
| Rooms: | 9 |
| Bedrooms: | 4 |
| Bedrooms +: | 0 |
| Family Room: | T |
| Basement: | Full |
| Level/Floor | Room | Length(ft) | Width(ft) | Descriptions | |
| Room 1 | Main | Living Ro | 19.35 | 12.46 | Gas Fireplace |
| Room 2 | Main | Sunroom | 14.76 | 9.51 | Gas Fireplace |
| Room 3 | Main | Dining Ro | 18.37 | 8.53 | |
| Room 4 | Main | Kitchen | 18.37 | 11.15 | |
| Room 5 | Main | Bedroom 4 | 15.09 | 13.45 | |
| Room 6 | Second | Primary B | 19.35 | 13.45 | |
| Room 7 | Second | Bedroom 2 | 15.09 | 13.45 | |
| Room 8 | Second | Bedroom 3 | 16.07 | 8.53 | |
| Room 9 | Main | Other | 19.02 | 11.81 | |
| Room 10 | Second | Other | 13.12 | 7.22 |
| Washroom Type | No. of Pieces | Level |
| Washroom Type 1 | 4 | Main |
| Washroom Type 2 | 2 | Main |
| Washroom Type 3 | 4 | Second |
| Washroom Type 4 | 0 | |
| Washroom Type 5 | 0 |
| Total Area: | 0.00 |
| Property Type: | Detached |
| Style: | 2-Storey |
| Exterior: | Stone |
| Garage Type: | None |
| Drive Parking Spaces: | 3 |
| Pool: | None |
| Approximatly Square Footage: | 2000-2500 |
| Property Features: | Public Trans, Park |
| CAC Included: | N |
| Water Included: | N |
| Cabel TV Included: | N |
| Common Elements Included: | N |
| Heat Included: | N |
| Parking Included: | N |
| Condo Tax Included: | N |
| Building Insurance Included: | N |
| Fireplace/Stove: | Y |
| Heat Type: | Water |
| Central Air Conditioning: | Central Air |
| Central Vac: | N |
| Laundry Level: | Syste |
| Ensuite Laundry: | F |
| Sewers: | Sewer |
$
%
Years
This calculator is for demonstration purposes only. Always consult a professional
financial advisor before making personal financial decisions.
| Although the information displayed is believed to be accurate, no warranties or representations are made of any kind. |
| RE/MAX GARDEN CITY REALTY INC, BROKERAGE |
|
|

Rohit Rangwani
Sales Representative
Dir:
647-885-7849
Bus:
905-793-7797
Fax:
905-593-2619
| Virtual Tour | Book Showing | Email a Friend |
Jump To:
At a Glance:
| Type: | Freehold - Detached |
| Area: | Niagara |
| Municipality: | St. Catharines |
| Neighbourhood: | 457 - Old Glenridge |
| Style: | 2-Storey |
| Tax: | $6,113 |
| Beds: | 4 |
| Baths: | 3 |
| Fireplace: | Y |
| Pool: | None |
Locatin Map:
Payment Calculator:

