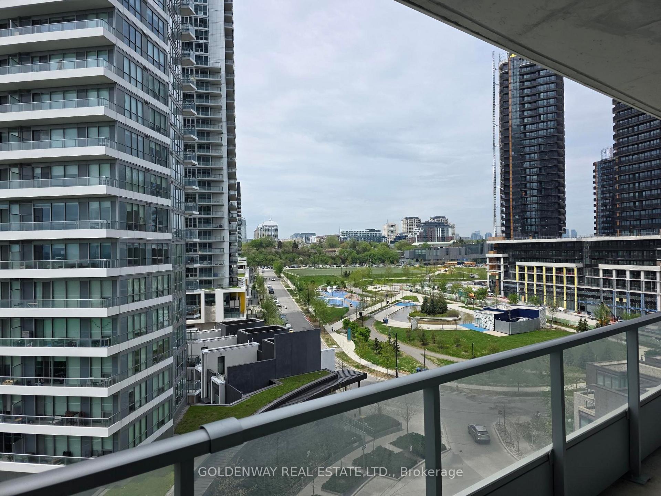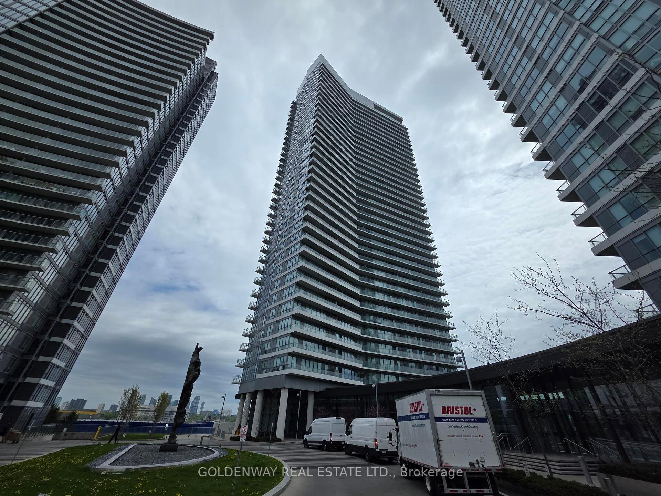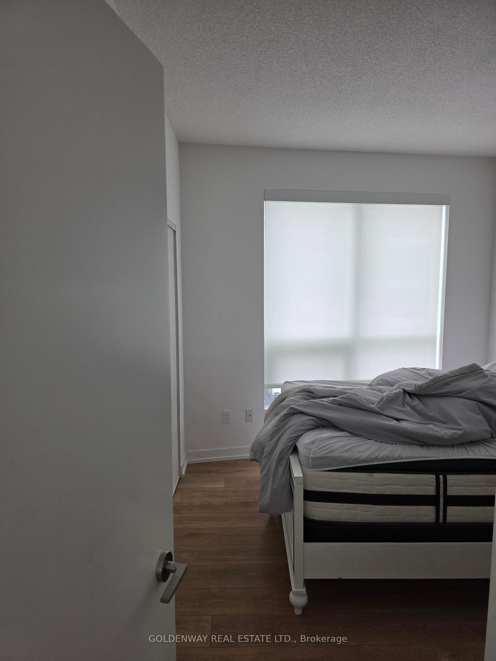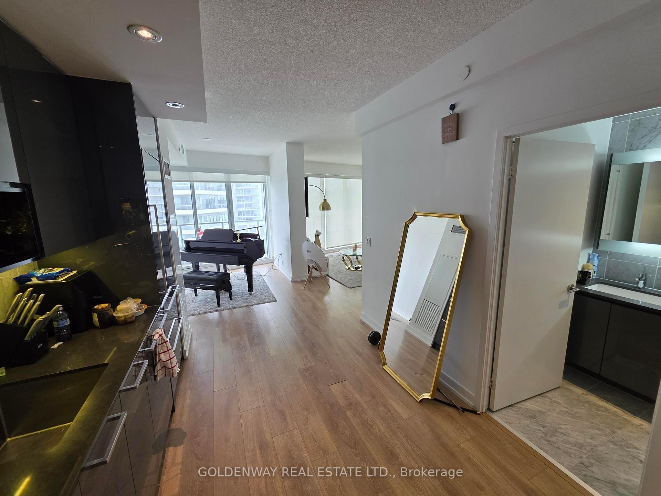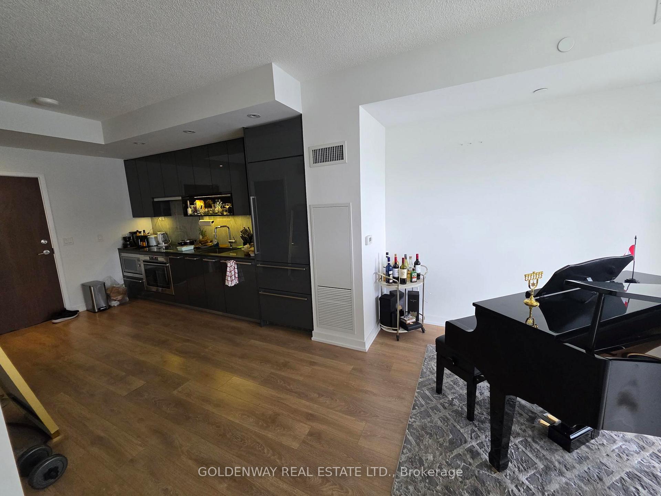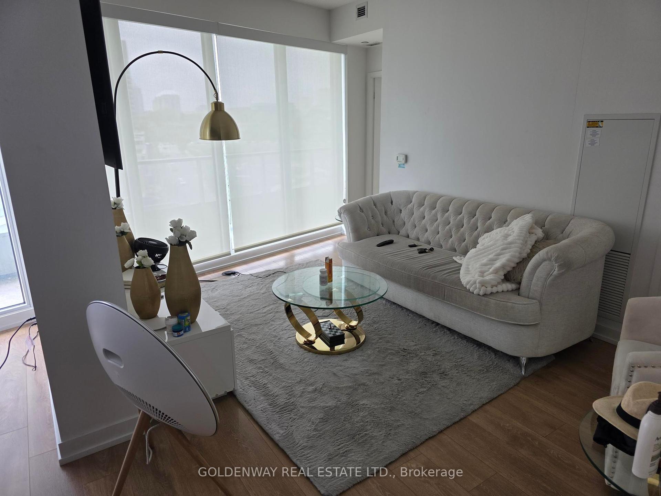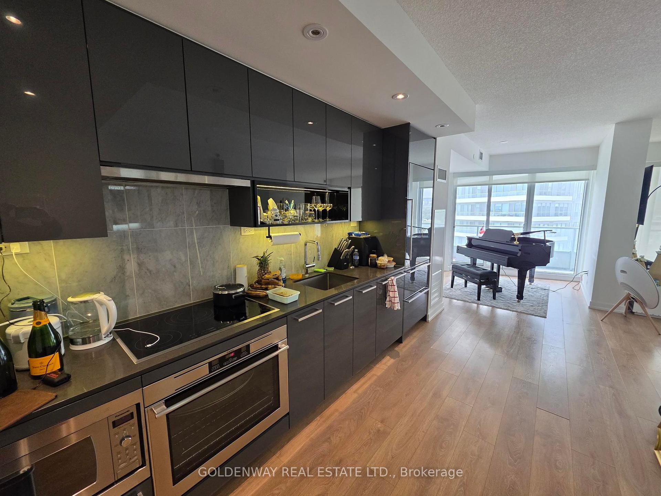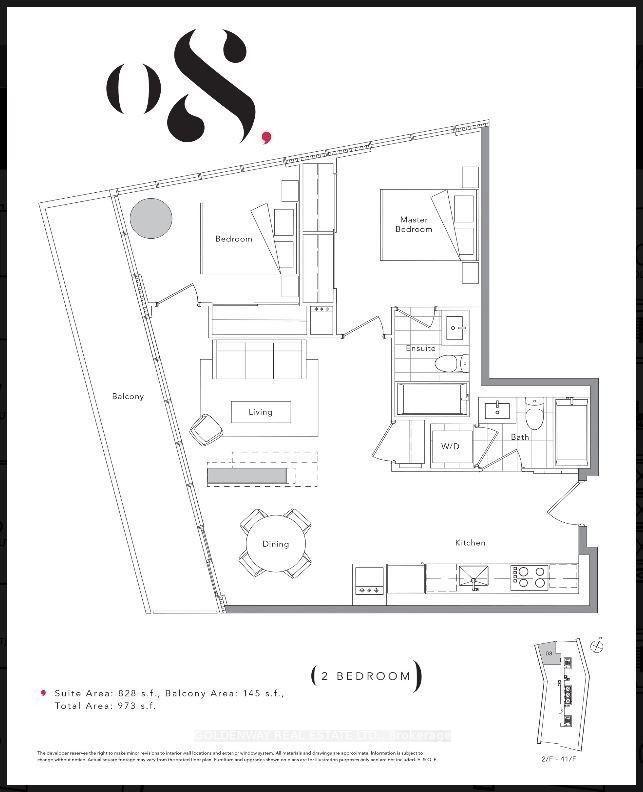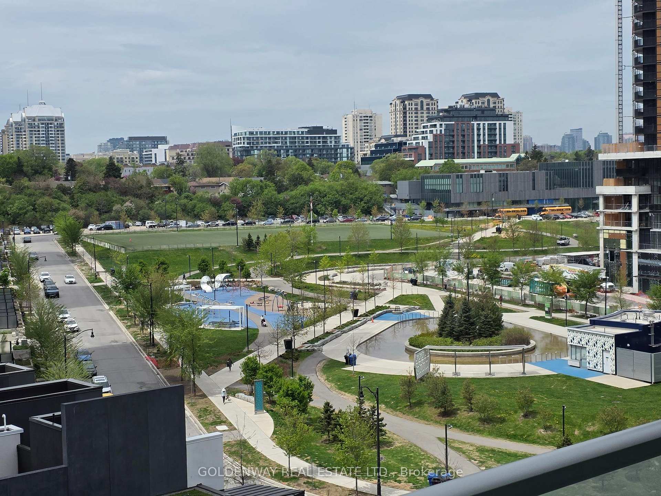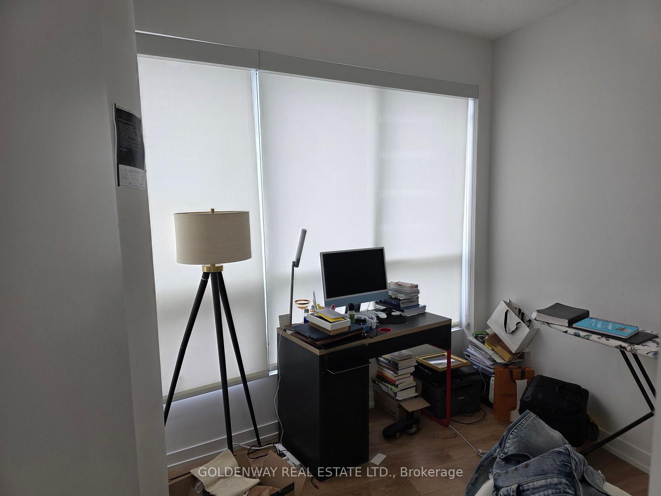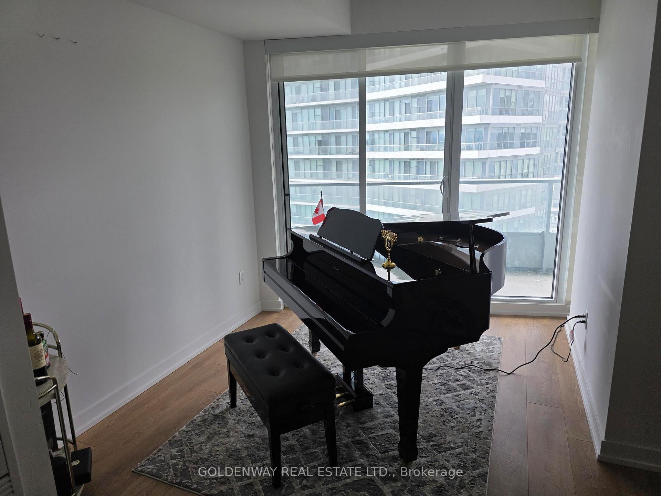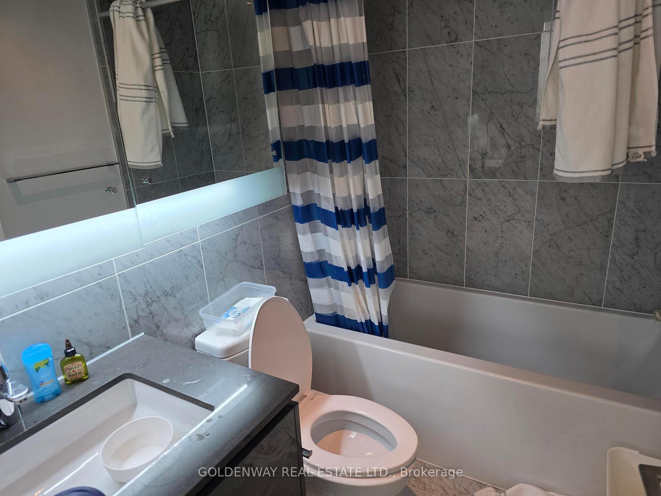$2,950
Available - For Rent
Listing ID: C12147477
117 Mcmahon Driv , Toronto, M2K 2X9, Toronto
| Newer 2 Bedroom Condo Unit, 2 Full Baths, North East Park View With Huge Balcony. Modern Integrated Kitchen, Laminate Floors, Open Kitchen, Spacious Living And Dining Room. Floor To Ceiling Windows, Great Recreational Amenities. Steps To Subway, Schools, Shops, Etc. |
| Price | $2,950 |
| Taxes: | $0.00 |
| Occupancy: | Tenant |
| Address: | 117 Mcmahon Driv , Toronto, M2K 2X9, Toronto |
| Postal Code: | M2K 2X9 |
| Province/State: | Toronto |
| Directions/Cross Streets: | Sheppard/Leslie |
| Level/Floor | Room | Length(ft) | Width(ft) | Descriptions | |
| Room 1 | Ground | Living Ro | 15.58 | 9.45 | Laminate, Overlooks Garden, Combined w/Dining |
| Room 2 | Ground | Dining Ro | 10.17 | 8.66 | Laminate, Combined w/Living, W/O To Balcony |
| Room 3 | Ground | Kitchen | 14.79 | 9.28 | Laminate, Quartz Counter, Open Concept |
| Room 4 | Ground | Primary B | 10.92 | 9.32 | Laminate, 4 Pc Ensuite |
| Room 5 | Ground | Bedroom 2 | 11.28 | 8.4 | Laminate, Closet |
| Washroom Type | No. of Pieces | Level |
| Washroom Type 1 | 4 | Flat |
| Washroom Type 2 | 0 | |
| Washroom Type 3 | 0 | |
| Washroom Type 4 | 0 | |
| Washroom Type 5 | 0 |
| Total Area: | 0.00 |
| Sprinklers: | Conc |
| Washrooms: | 2 |
| Heat Type: | Forced Air |
| Central Air Conditioning: | Central Air |
| Although the information displayed is believed to be accurate, no warranties or representations are made of any kind. |
| GOLDENWAY REAL ESTATE LTD. |
|
|

Rohit Rangwani
Sales Representative
Dir:
647-885-7849
Bus:
905-793-7797
Fax:
905-593-2619
| Book Showing | Email a Friend |
Jump To:
At a Glance:
| Type: | Com - Condo Apartment |
| Area: | Toronto |
| Municipality: | Toronto C15 |
| Neighbourhood: | Bayview Village |
| Style: | Apartment |
| Beds: | 2 |
| Baths: | 2 |
| Fireplace: | N |
Locatin Map:

