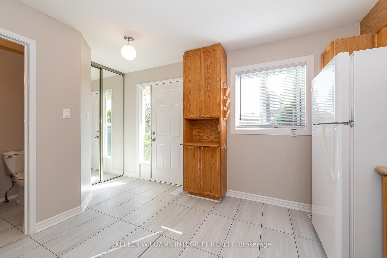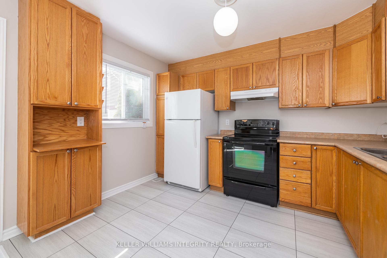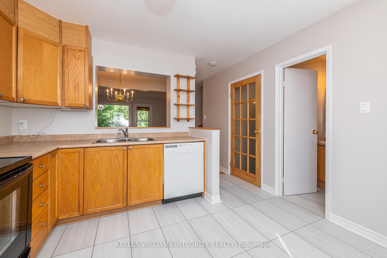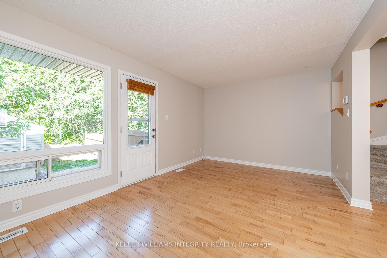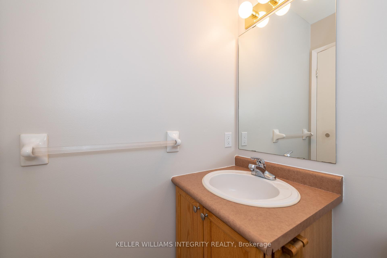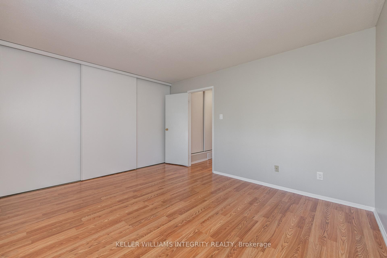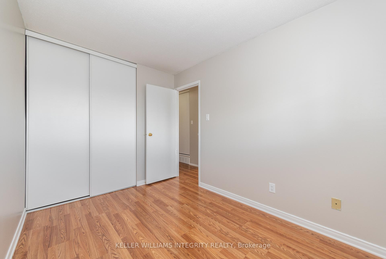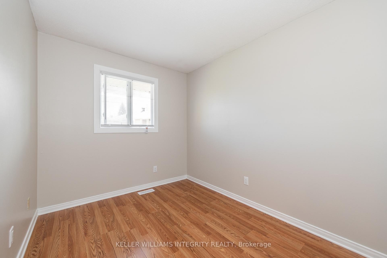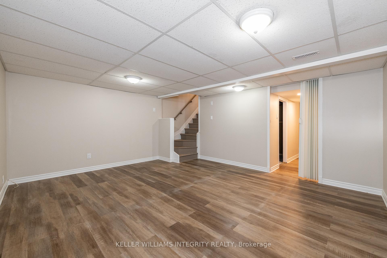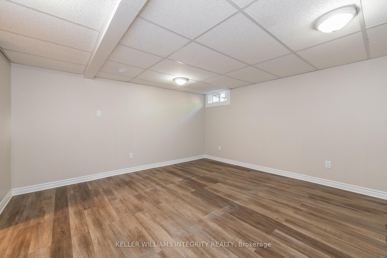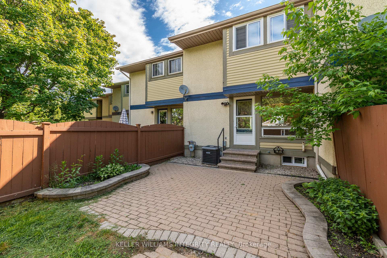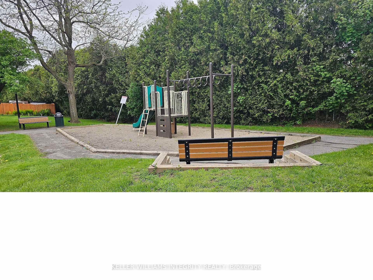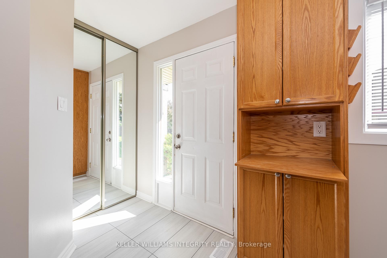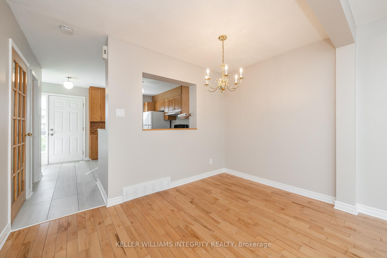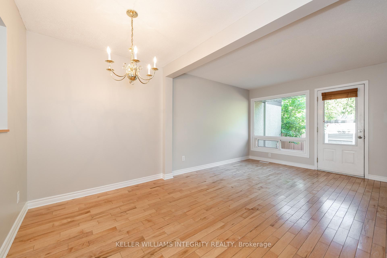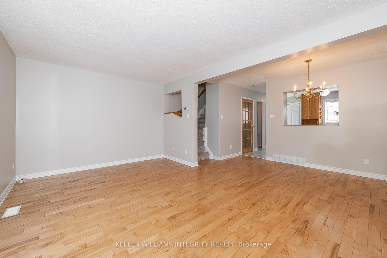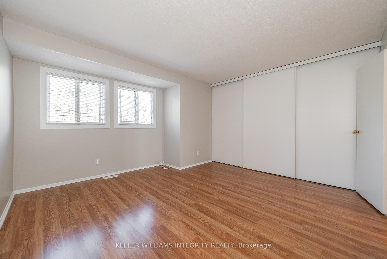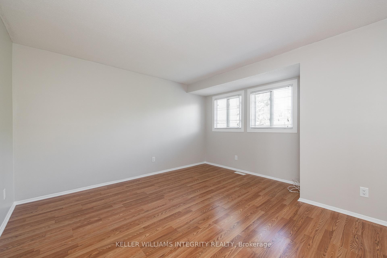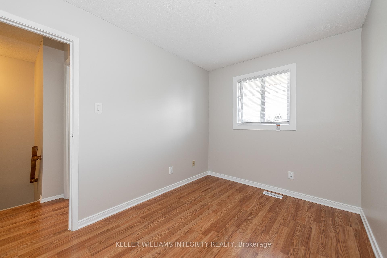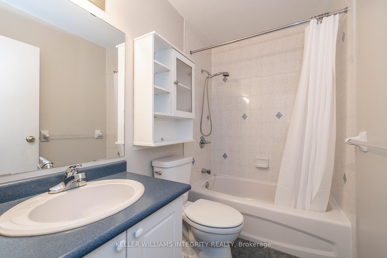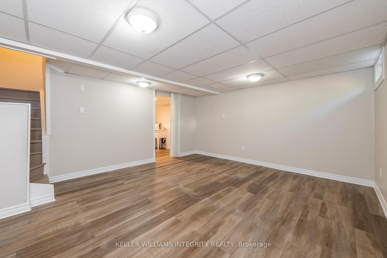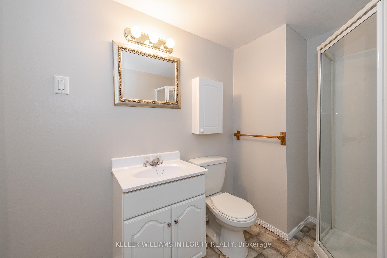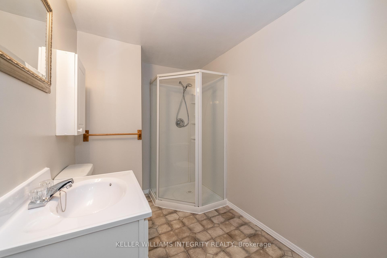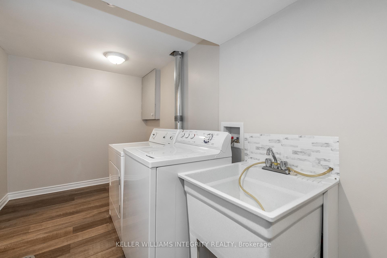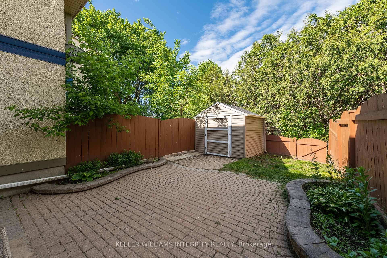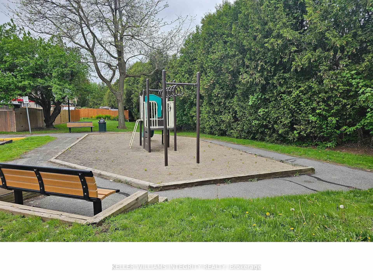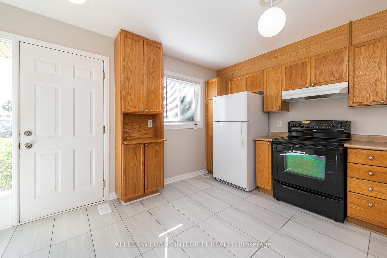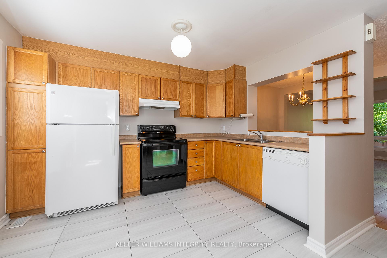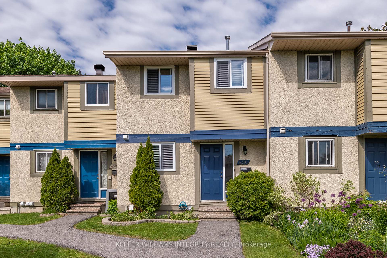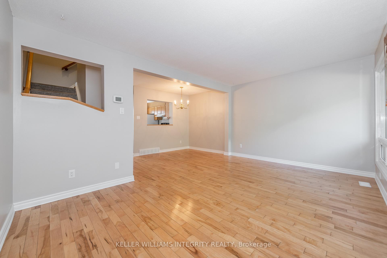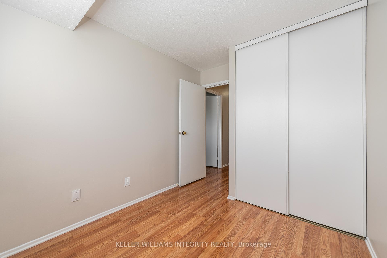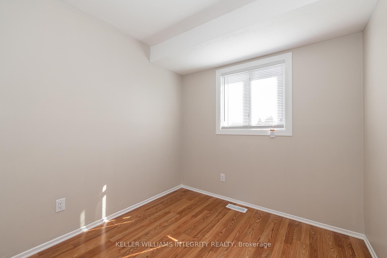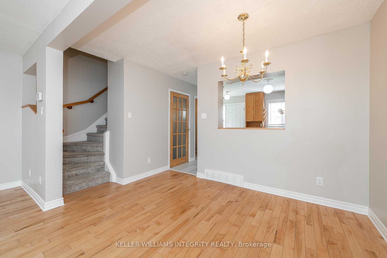$2,300
Available - For Rent
Listing ID: X12157404
4303 Meadowvale Lane , Cyrville - Carson Grove - Pineview, K1B 5A1, Ottawa
| Welcome to this bright, open concept townhome with a private backyard! The fresh open concept living space along with the finished basement provide for much comfort, while also offering a second shower in the basement and the best parking spot, right out front to the right! (which is snow ploughed in the winter, and front grass cut in the summer). All 5 appliances are included & room for your own microwave. There's lots of storage throughout the home, a storage shed out back, and even a fenced in backyard! This quiet neighbourhood is family friendly (has a park within) and close to so much: including Restaurants, Grocery, Big Box Stores, Costco, Scotiabank Theatre/Gloucester Centre, the St.Laurent Mall, and even Public Transit , just to name a few! For your opportunity to rent this great home, reach out today. (Photos: taken while home was last vacant) |
| Price | $2,300 |
| Taxes: | $0.00 |
| Occupancy: | Tenant |
| Address: | 4303 Meadowvale Lane , Cyrville - Carson Grove - Pineview, K1B 5A1, Ottawa |
| Directions/Cross Streets: | Innes Rd and Cyrville Rd |
| Rooms: | 7 |
| Rooms +: | 1 |
| Bedrooms: | 3 |
| Bedrooms +: | 0 |
| Family Room: | F |
| Basement: | Finished, Full |
| Furnished: | Unfu |
| Level/Floor | Room | Length(ft) | Width(ft) | Descriptions | |
| Room 1 | Main | Living Ro | 16.24 | 10.07 | |
| Room 2 | Main | Dining Ro | 11.32 | 7.48 | |
| Room 3 | Main | Kitchen | 11.48 | 7.97 | |
| Room 4 | Second | Primary B | 13.74 | 13.58 | |
| Room 5 | Second | Bedroom 2 | 11.48 | 8.56 | |
| Room 6 | Second | Bedroom 3 | 10.5 | 8.56 | |
| Room 7 | Main | Bathroom | 8.99 | 4.99 | 4 Pc Bath |
| Room 8 | Main | Bathroom | 4.56 | 4.23 | |
| Room 9 | Basement | Bathroom | 8.99 | 5.97 | |
| Room 10 | Basement | Family Ro | 15.97 | 13.48 | |
| Room 11 | Basement | Laundry | 9.97 | 5.97 |
| Washroom Type | No. of Pieces | Level |
| Washroom Type 1 | 3 | Basement |
| Washroom Type 2 | 2 | Main |
| Washroom Type 3 | 4 | Second |
| Washroom Type 4 | 0 | |
| Washroom Type 5 | 0 |
| Total Area: | 0.00 |
| Approximatly Age: | 31-50 |
| Property Type: | Att/Row/Townhouse |
| Style: | 2-Storey |
| Exterior: | Stucco (Plaster), Other |
| Garage Type: | None |
| Drive Parking Spaces: | 0 |
| Pool: | None |
| Laundry Access: | In-Suite Laun |
| Other Structures: | Shed |
| Approximatly Age: | 31-50 |
| Approximatly Square Footage: | 1100-1500 |
| Property Features: | Cul de Sac/D, Fenced Yard |
| CAC Included: | N |
| Water Included: | N |
| Cabel TV Included: | N |
| Common Elements Included: | N |
| Heat Included: | N |
| Parking Included: | Y |
| Condo Tax Included: | N |
| Building Insurance Included: | N |
| Fireplace/Stove: | N |
| Heat Type: | Forced Air |
| Central Air Conditioning: | Central Air |
| Central Vac: | N |
| Laundry Level: | Syste |
| Ensuite Laundry: | F |
| Sewers: | Sewer |
| Utilities-Cable: | A |
| Utilities-Hydro: | Y |
| Although the information displayed is believed to be accurate, no warranties or representations are made of any kind. |
| KELLER WILLIAMS INTEGRITY REALTY |
|
|

Rohit Rangwani
Sales Representative
Dir:
647-885-7849
Bus:
905-793-7797
Fax:
905-593-2619
| Book Showing | Email a Friend |
Jump To:
At a Glance:
| Type: | Freehold - Att/Row/Townhouse |
| Area: | Ottawa |
| Municipality: | Cyrville - Carson Grove - Pineview |
| Neighbourhood: | 2204 - Pineview |
| Style: | 2-Storey |
| Approximate Age: | 31-50 |
| Beds: | 3 |
| Baths: | 3 |
| Fireplace: | N |
| Pool: | None |
Locatin Map:

