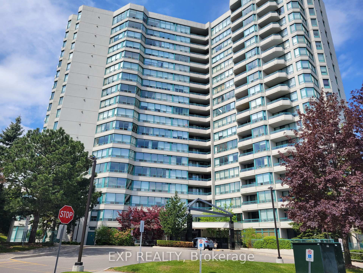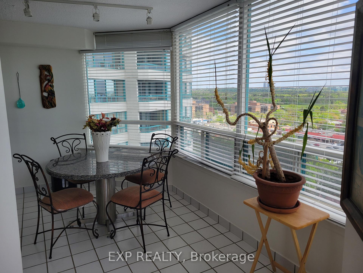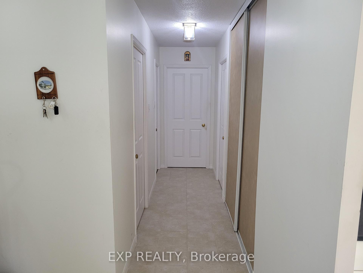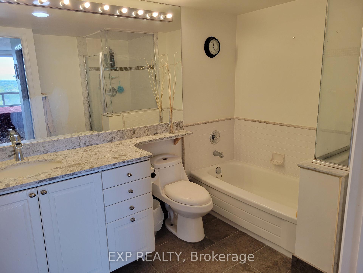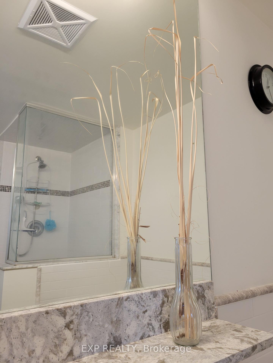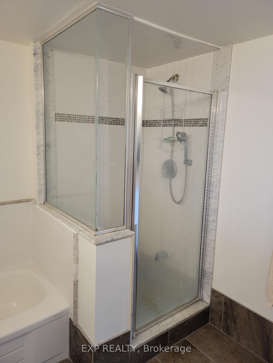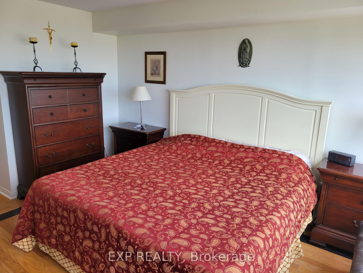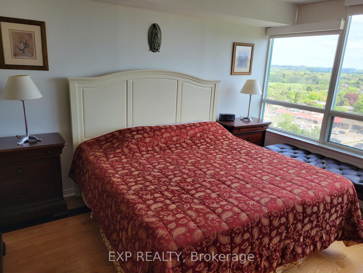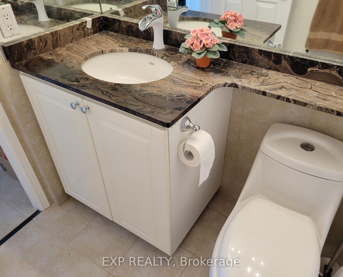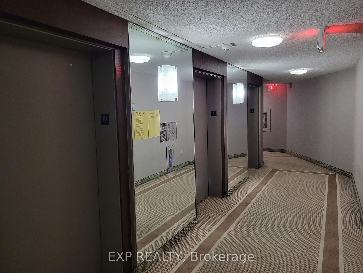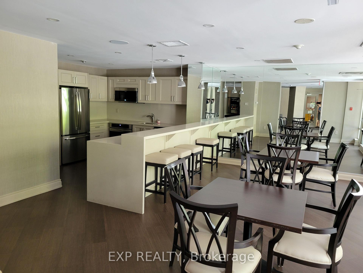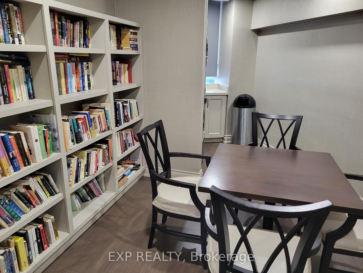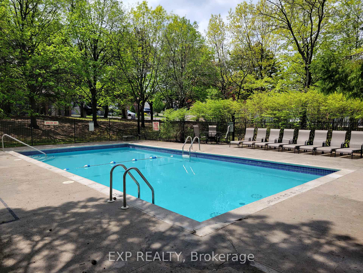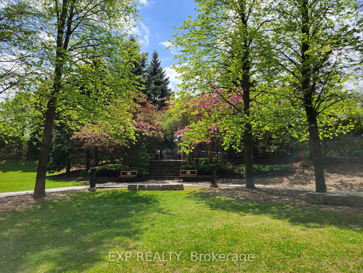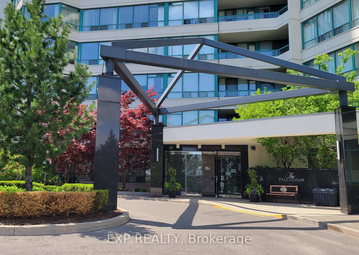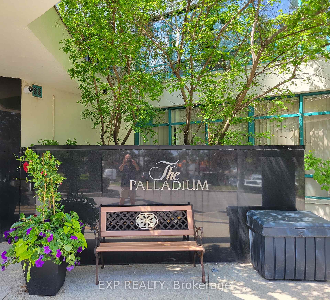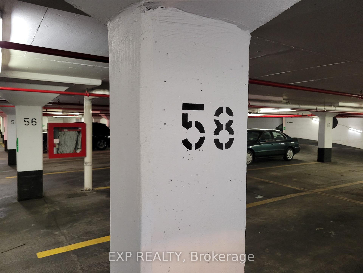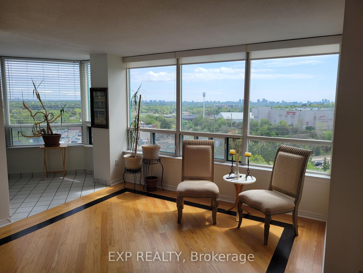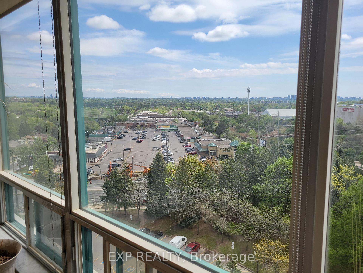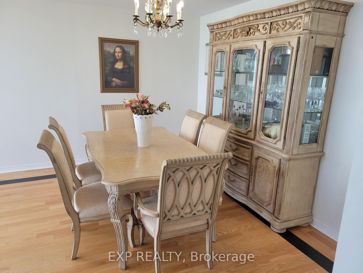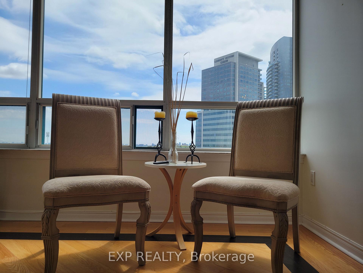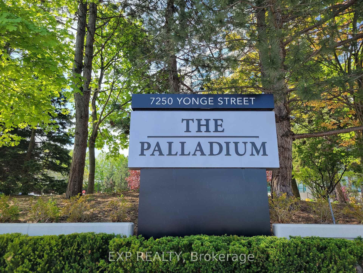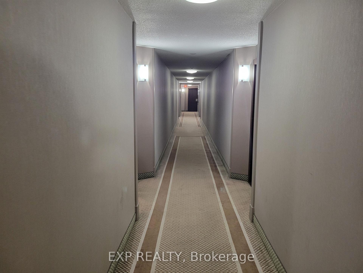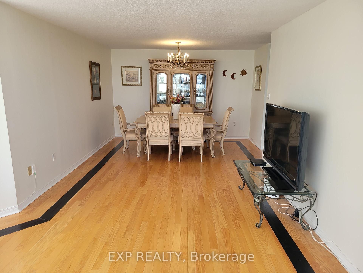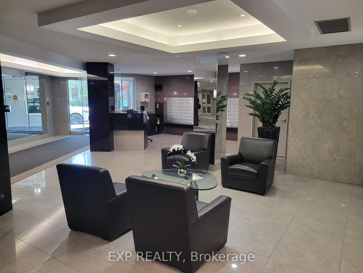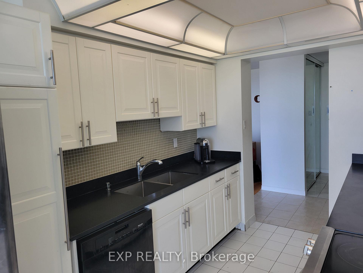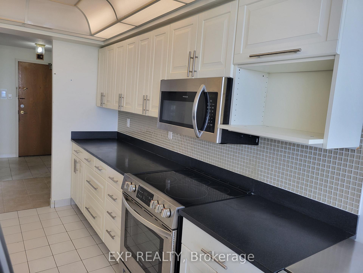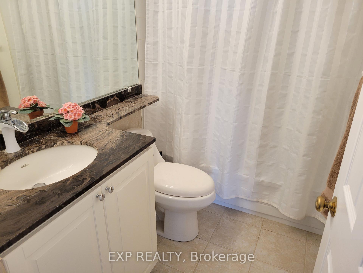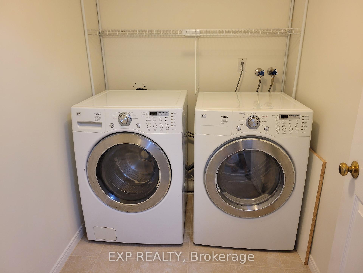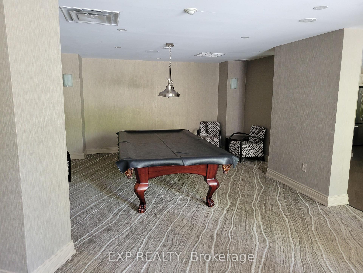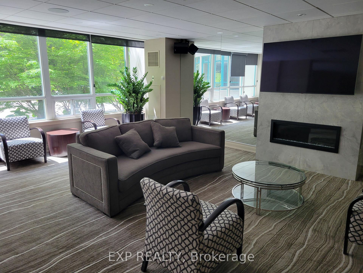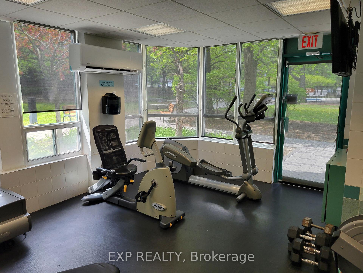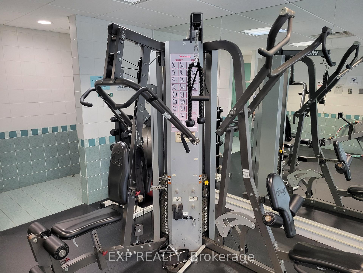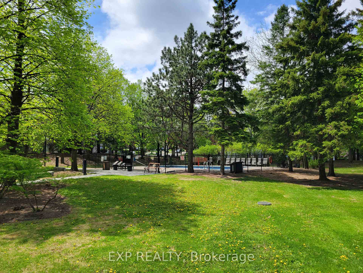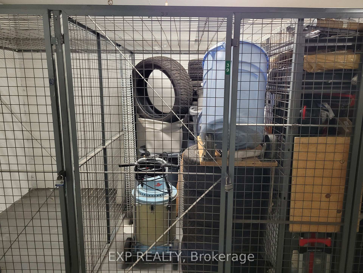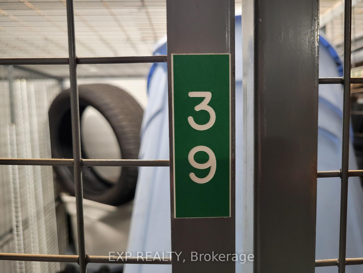$729,000
Available - For Sale
Listing ID: N12157411
7250 Yonge Stre , Vaughan, L4J 7X1, York
| Spacious 2-Bedroom Condo with Exceptional Amenities at 7250 Yonge Street.Welcome to Unit 1005 - a beautifully maintained condo offering over 1200 sqft of comfortable, well designed living space in the heart of Thornhill. This bright and airy 2-bedroom, 2-bathroom unit features a smart layout, insuite laundry with full size washer and dryer, and large windows that flood the space with natural light. The primary suite includes a walk-in closet and a private 4-piece ensuite, while the second bedroom is ideal for guests, family, or home office. Included with unit are 1 underground parking space and a storage locker, offering added convenience and piece of mind. Enjoy access to premium building amenities including, 24 hour concierge and onsite security, fully equipped gym with sauna, showers, and change room, library and party room for entertaining, and outdoor pool perfect for summer relaxation. Located steps from shops, restaurants, public transit, future subway station, and top schools, this condo delivers a lifestyle of comfort, convenience, and community. Don't miss this opportunity to own a spacious, amenity-rich condo in one of Thornhill's most sought-after locations |
| Price | $729,000 |
| Taxes: | $2727.00 |
| Assessment Year: | 2024 |
| Occupancy: | Owner |
| Address: | 7250 Yonge Stre , Vaughan, L4J 7X1, York |
| Postal Code: | L4J 7X1 |
| Province/State: | York |
| Directions/Cross Streets: | Yonge & Steeles |
| Level/Floor | Room | Length(ft) | Width(ft) | Descriptions | |
| Room 1 | Main | Living Ro | 24.99 | 12.69 | |
| Room 2 | Main | Kitchen | 13.91 | 8.07 | |
| Room 3 | Main | Bathroom | 4.99 | 8 | 4 Pc Bath |
| Room 4 | Main | Primary B | 11.41 | 13.48 | Walk-In Closet(s), 4 Pc Ensuite |
| Room 5 | Main | Bathroom | 7.48 | 6.49 | 4 Pc Ensuite |
| Room 6 | Main | Bedroom 2 | 8.99 | 13.19 | |
| Room 7 | Main | Laundry | 7.28 | 5.18 | |
| Room 8 | Main | Den | 8.59 | 9.97 |
| Washroom Type | No. of Pieces | Level |
| Washroom Type 1 | 4 | Main |
| Washroom Type 2 | 4 | Main |
| Washroom Type 3 | 0 | |
| Washroom Type 4 | 0 | |
| Washroom Type 5 | 0 |
| Total Area: | 0.00 |
| Approximatly Age: | 31-50 |
| Sprinklers: | Carb |
| Washrooms: | 2 |
| Heat Type: | Forced Air |
| Central Air Conditioning: | Central Air |
| Elevator Lift: | True |
$
%
Years
This calculator is for demonstration purposes only. Always consult a professional
financial advisor before making personal financial decisions.
| Although the information displayed is believed to be accurate, no warranties or representations are made of any kind. |
| EXP REALTY |
|
|

Rohit Rangwani
Sales Representative
Dir:
647-885-7849
Bus:
905-793-7797
Fax:
905-593-2619
| Book Showing | Email a Friend |
Jump To:
At a Glance:
| Type: | Com - Condo Apartment |
| Area: | York |
| Municipality: | Vaughan |
| Neighbourhood: | Crestwood-Springfarm-Yorkhill |
| Style: | Apartment |
| Approximate Age: | 31-50 |
| Tax: | $2,727 |
| Maintenance Fee: | $1,317 |
| Beds: | 2 |
| Baths: | 2 |
| Fireplace: | N |
Locatin Map:
Payment Calculator:

