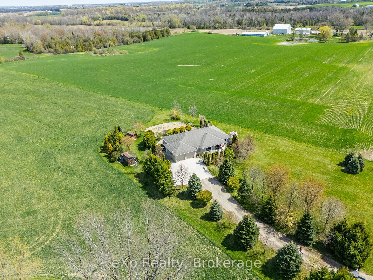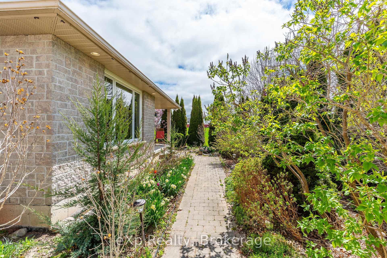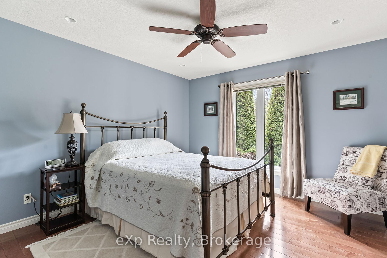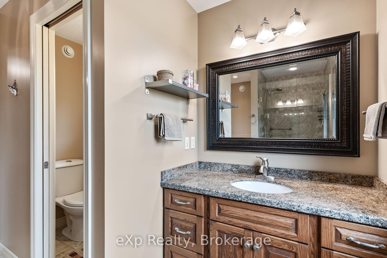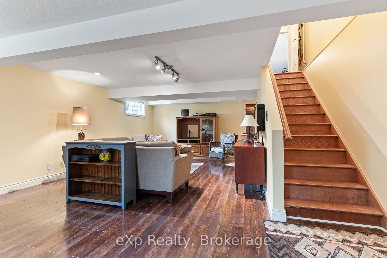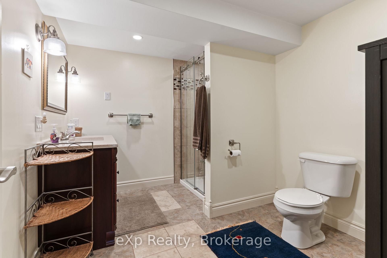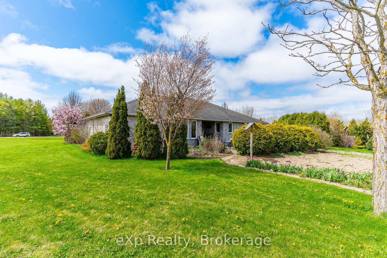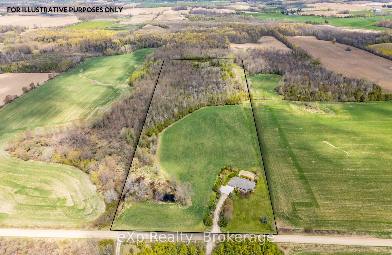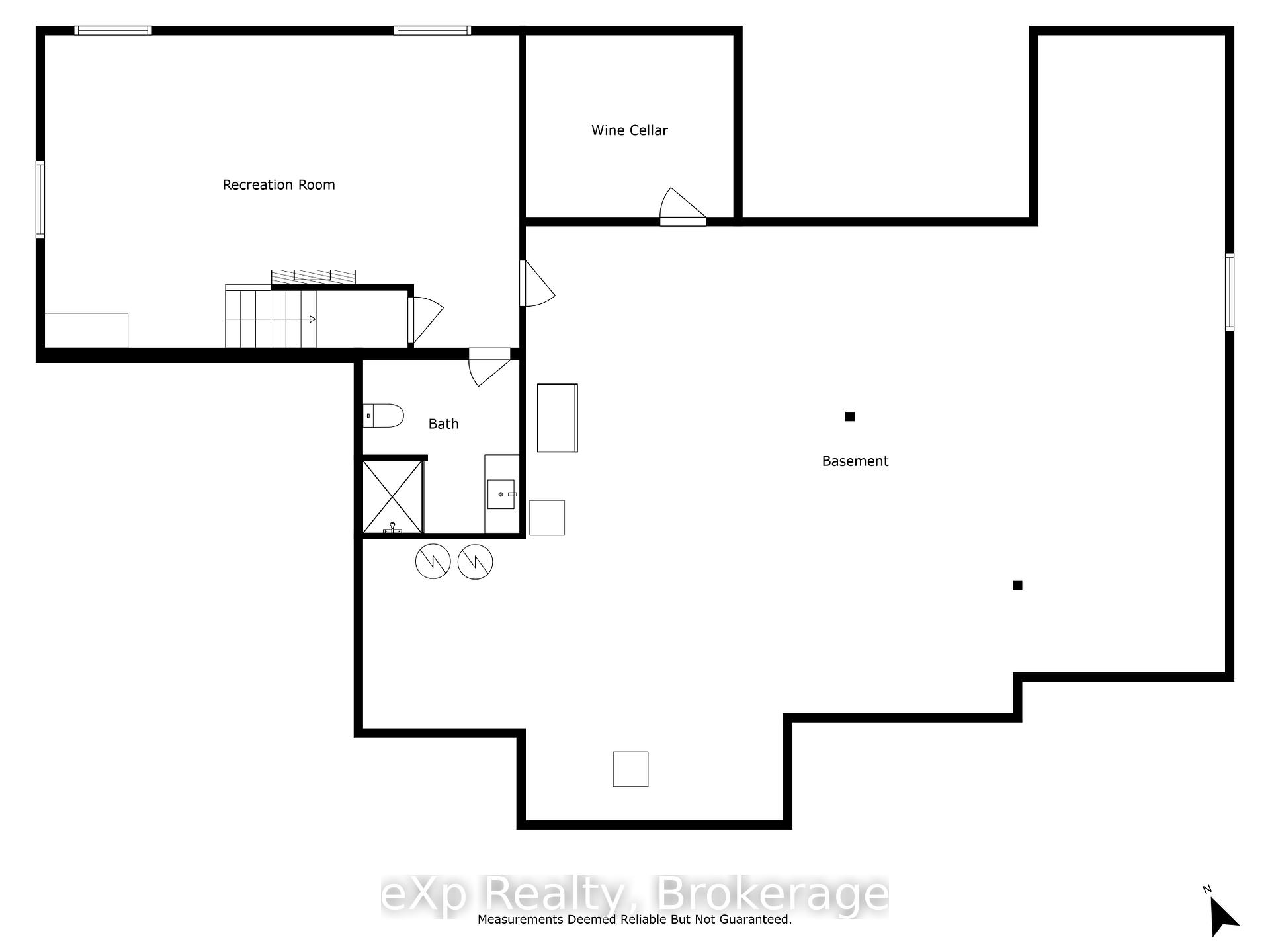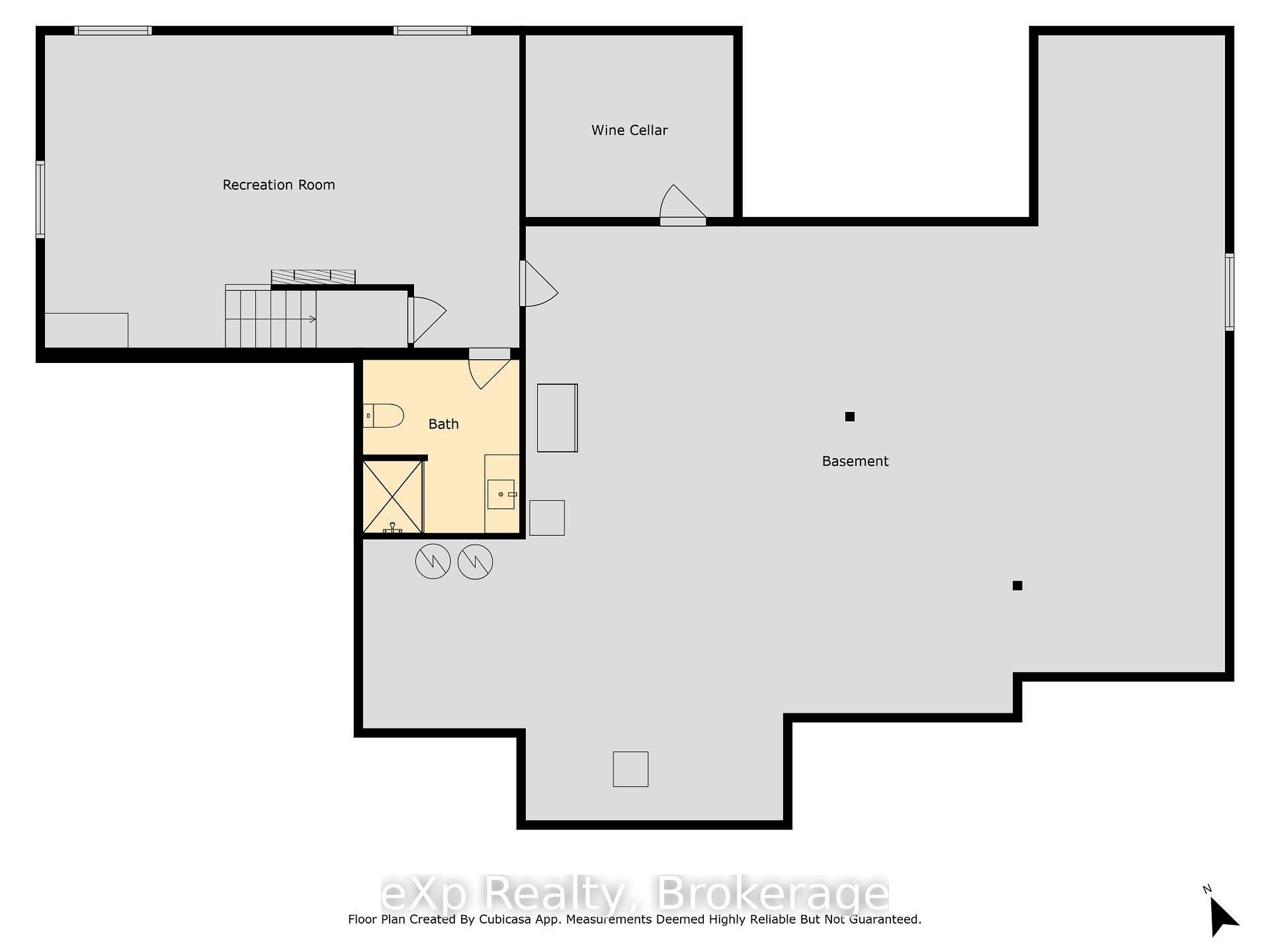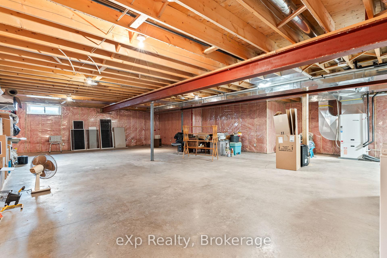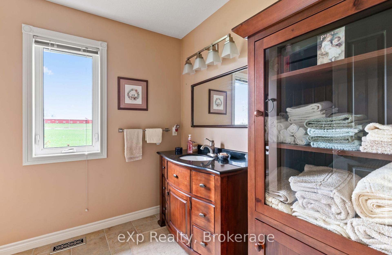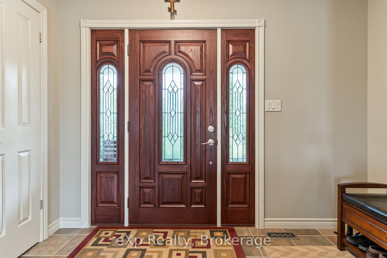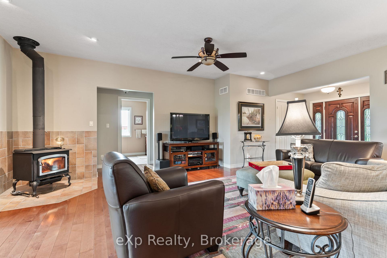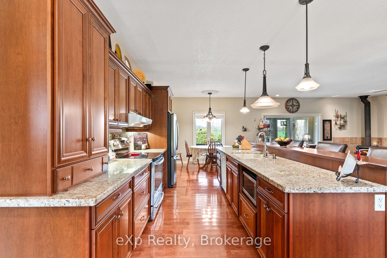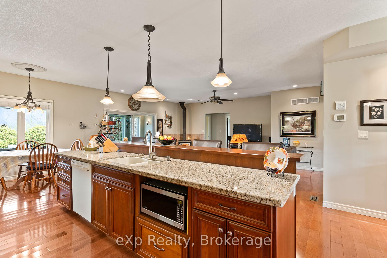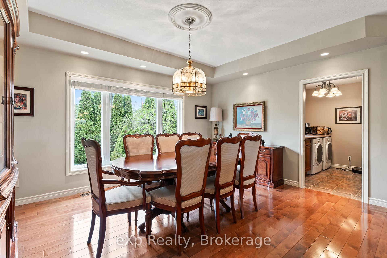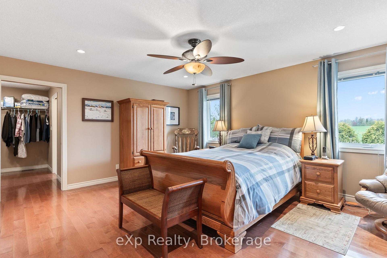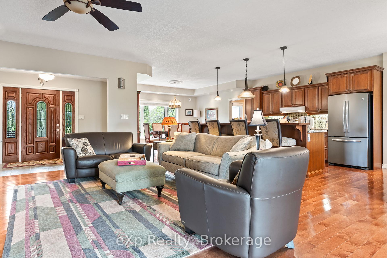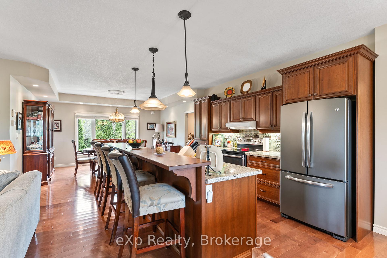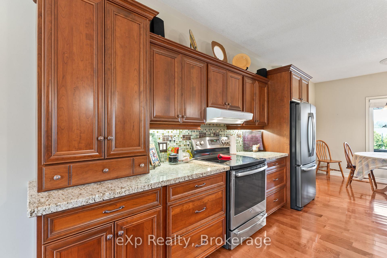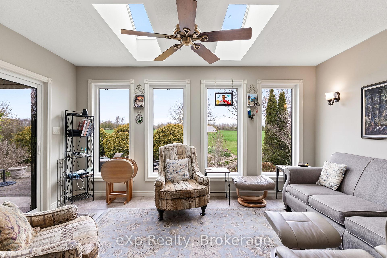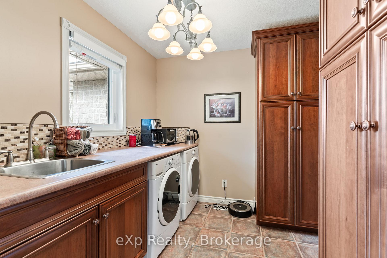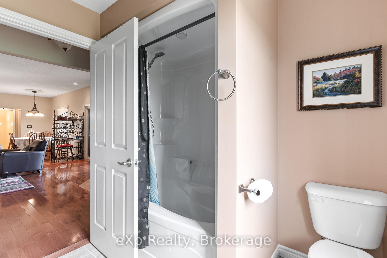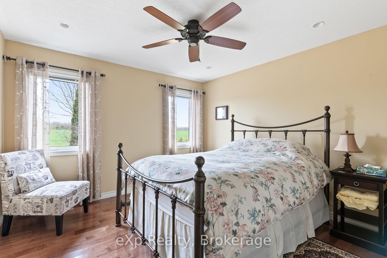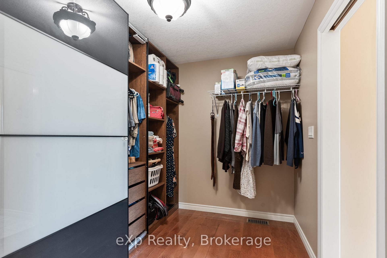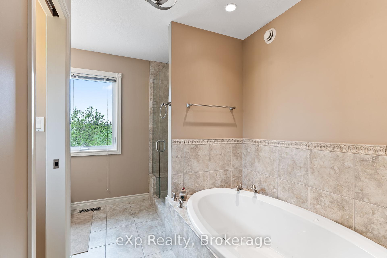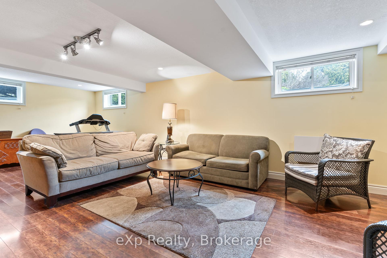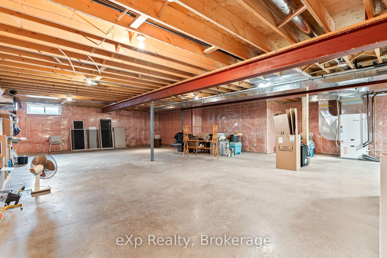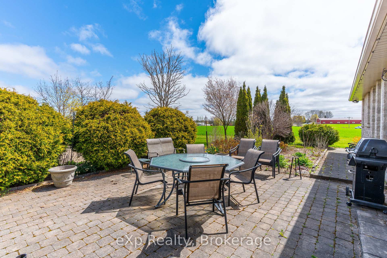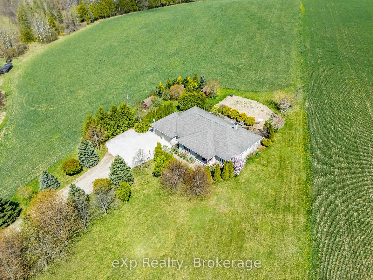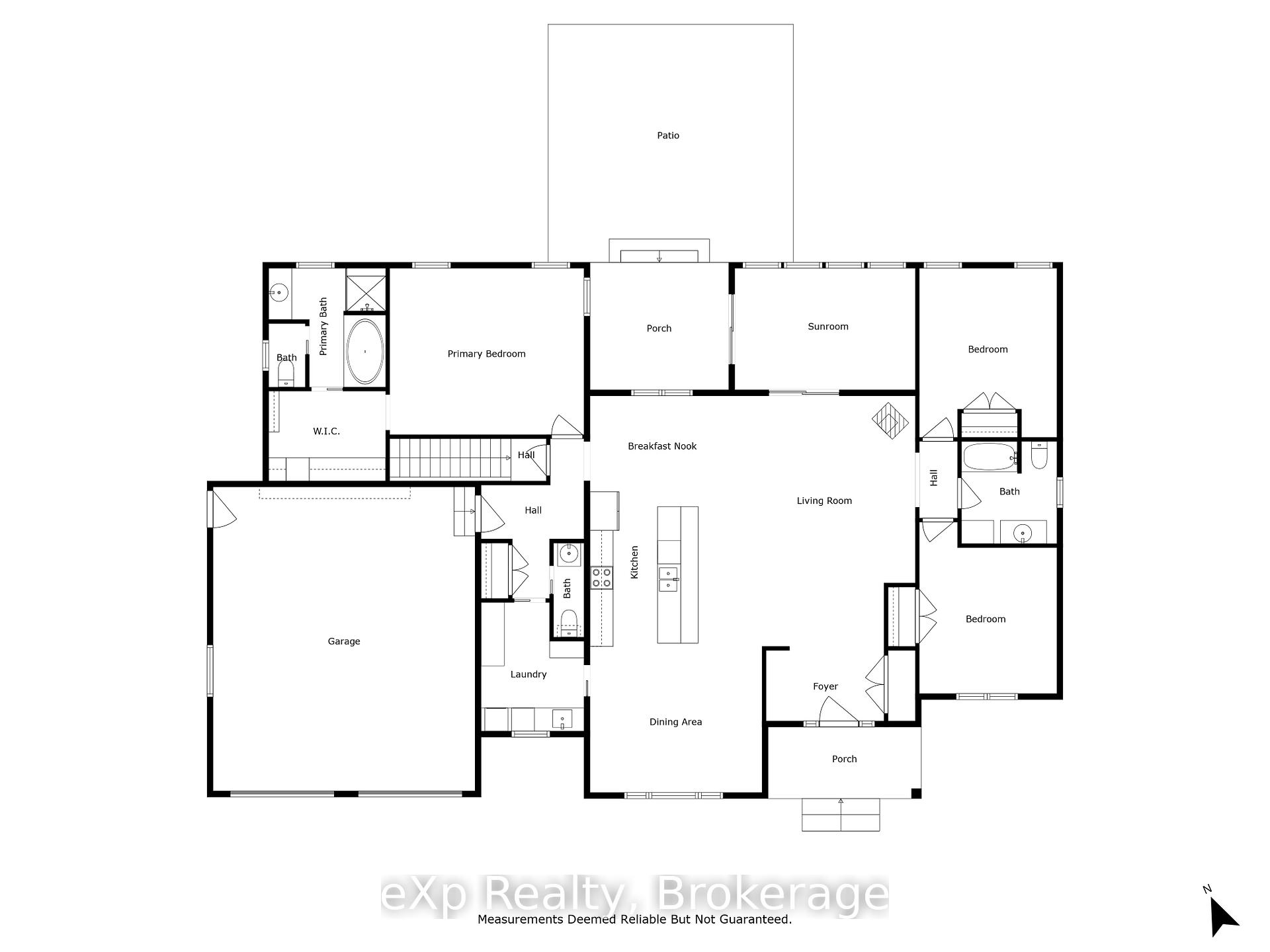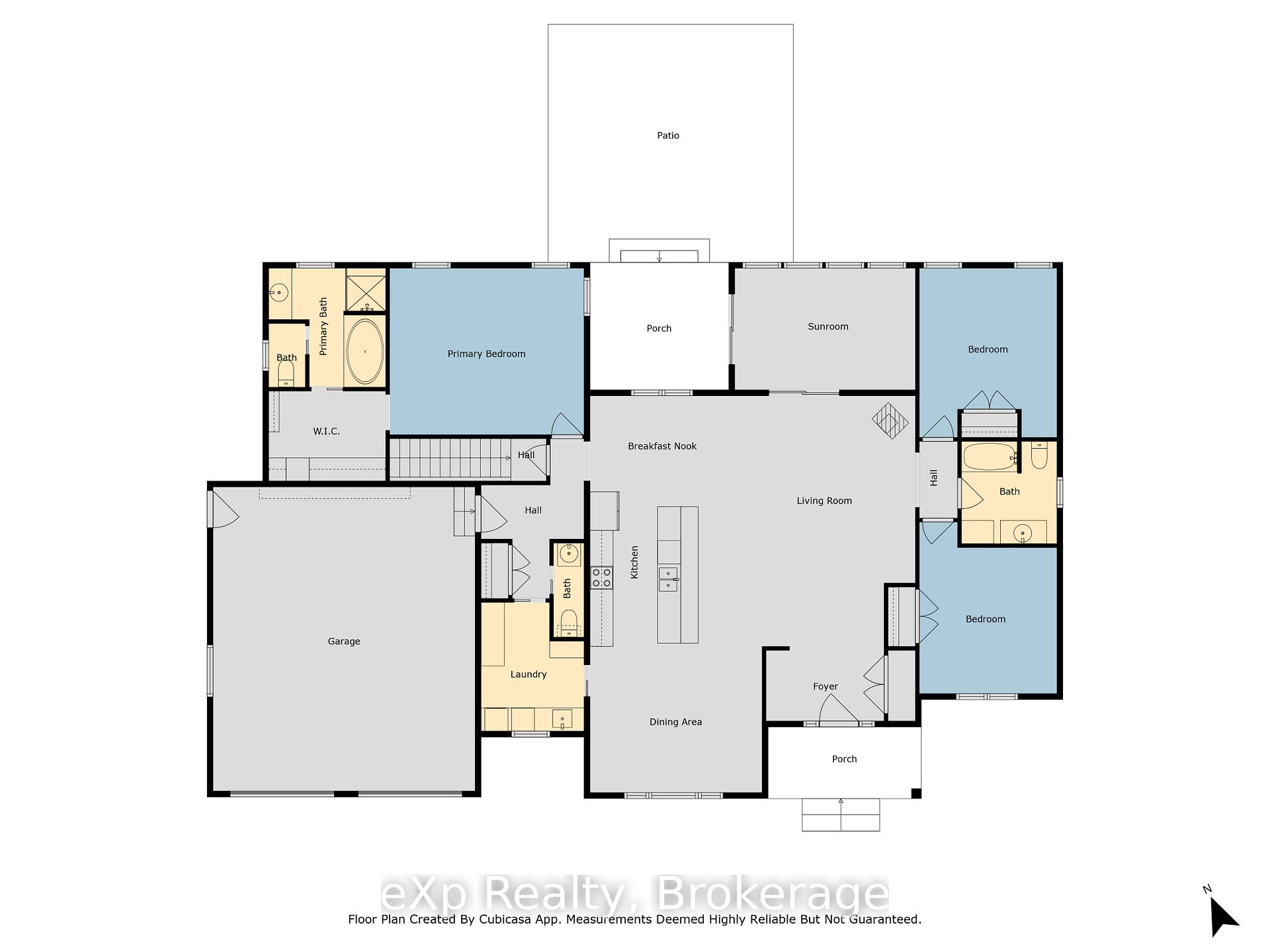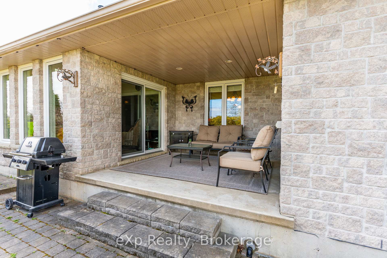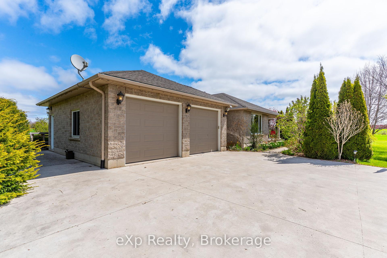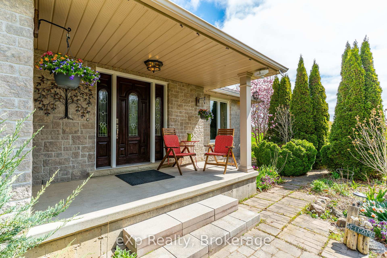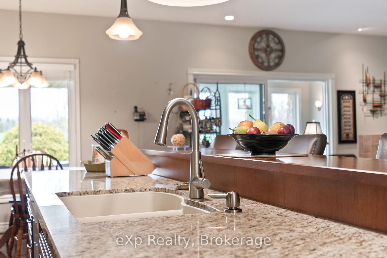$1,349,000
Available - For Sale
Listing ID: X12148926
122287 Concession 8 N/A , West Grey, N0G 1C0, Grey County
| In 2007, a family designed this custom bungalow with forever in mind. Just thoughtful choices made with purpose; like geothermal heating and cooling to keep things efficient year-round, and a wood-stove right where it should be: in the heart of the home. It's one of those homes where everything just makes sense. Main level living. Open concept. Cherry cabinets in the kitchen. A 4-season sunroom where you can drink your coffee and watch the seasons change. Three bedrooms, four bathrooms, and a basement that's already partially finished leaving you the freedom to shape the rest however you like. 20 acres of peace and privacy, just off a quiet dirt road. 5 workable acres. 10 acres of bush. A duck pond tucked into the trees. Vegetable gardens. Perennials. Three sheds for tools and treasures. And enough space to breathe. Its calm. Its grounded. It's a home that's been cared for. Attic insulation was upgraded in 2022. A brand-new water softener went in this year. Everything was chosen with the long view in mind. And now this place is ready for its next chapter. If you've been waiting for something real, something private, and something that just feels right you might've just found it. 10 acres of bush (has not been logged). 1 hour to KW. 15 min to Hanover. 30 min to Listowel. |
| Price | $1,349,000 |
| Taxes: | $6800.00 |
| Assessment Year: | 2025 |
| Occupancy: | Owner |
| Address: | 122287 Concession 8 N/A , West Grey, N0G 1C0, Grey County |
| Acreage: | 10-24.99 |
| Directions/Cross Streets: | Baseline Rd. |
| Rooms: | 8 |
| Rooms +: | 3 |
| Bedrooms: | 3 |
| Bedrooms +: | 0 |
| Family Room: | T |
| Basement: | Partially Fi, Full |
| Level/Floor | Room | Length(ft) | Width(ft) | Descriptions | |
| Room 1 | Main | Sunroom | 10.4 | 15.09 | |
| Room 2 | Main | Bathroom | 8 | 8.86 | 4 Pc Bath |
| Room 3 | Main | Bedroom | 11.64 | 14.76 | Closet |
| Room 4 | Main | Bedroom | 11.64 | 12.2 | Closet |
| Room 5 | Main | Dining Ro | 12.82 | 15.12 | |
| Room 6 | Main | Kitchen | 12.27 | 13.19 | |
| Room 7 | Main | Living Ro | 15.38 | 20.99 | |
| Room 8 | Main | Foyer | 5.9 | 10.23 | |
| Room 9 | Main | Laundry | 10.5 | 8.53 | Laundry Sink |
| Room 10 | Main | Bathroom | 2.72 | 7.9 | 2 Pc Bath |
| Room 11 | Main | Primary B | 16.73 | 13.78 | |
| Room 12 | Main | Other | 9.84 | 7.22 | |
| Room 13 | Main | Bathroom | 10.17 | 9.84 | 4 Pc Ensuite |
| Room 14 | Lower | Recreatio | 17.38 | 26.57 | |
| Room 15 | Lower | Bathroom | 6.89 | 10.17 | 3 Pc Bath |
| Washroom Type | No. of Pieces | Level |
| Washroom Type 1 | 2 | Main |
| Washroom Type 2 | 4 | Main |
| Washroom Type 3 | 4 | Main |
| Washroom Type 4 | 3 | Lower |
| Washroom Type 5 | 0 |
| Total Area: | 0.00 |
| Approximatly Age: | 16-30 |
| Property Type: | Detached |
| Style: | Bungalow |
| Exterior: | Brick |
| Garage Type: | Attached |
| (Parking/)Drive: | Lane, Priv |
| Drive Parking Spaces: | 10 |
| Park #1 | |
| Parking Type: | Lane, Priv |
| Park #2 | |
| Parking Type: | Lane |
| Park #3 | |
| Parking Type: | Private |
| Pool: | None |
| Other Structures: | Garden Shed, S |
| Approximatly Age: | 16-30 |
| Approximatly Square Footage: | 2000-2500 |
| Property Features: | Clear View, School Bus Route |
| CAC Included: | N |
| Water Included: | N |
| Cabel TV Included: | N |
| Common Elements Included: | N |
| Heat Included: | N |
| Parking Included: | N |
| Condo Tax Included: | N |
| Building Insurance Included: | N |
| Fireplace/Stove: | Y |
| Heat Type: | Forced Air |
| Central Air Conditioning: | Central Air |
| Central Vac: | Y |
| Laundry Level: | Syste |
| Ensuite Laundry: | F |
| Sewers: | Septic |
| Water: | Drilled W |
| Water Supply Types: | Drilled Well |
| Utilities-Hydro: | Y |
$
%
Years
This calculator is for demonstration purposes only. Always consult a professional
financial advisor before making personal financial decisions.
| Although the information displayed is believed to be accurate, no warranties or representations are made of any kind. |
| eXp Realty |
|
|

Rohit Rangwani
Sales Representative
Dir:
647-885-7849
Bus:
905-793-7797
Fax:
905-593-2619
| Book Showing | Email a Friend |
Jump To:
At a Glance:
| Type: | Freehold - Detached |
| Area: | Grey County |
| Municipality: | West Grey |
| Neighbourhood: | West Grey |
| Style: | Bungalow |
| Approximate Age: | 16-30 |
| Tax: | $6,800 |
| Beds: | 3 |
| Baths: | 4 |
| Fireplace: | Y |
| Pool: | None |
Locatin Map:
Payment Calculator:

