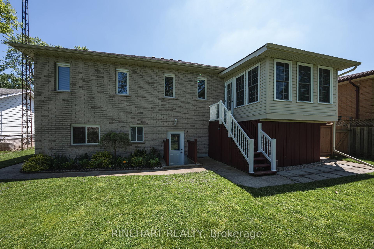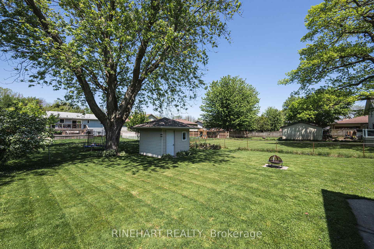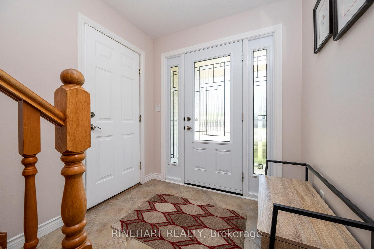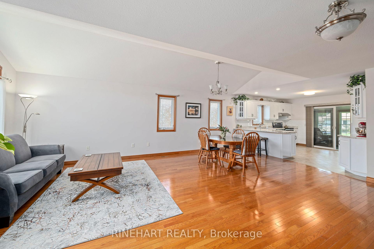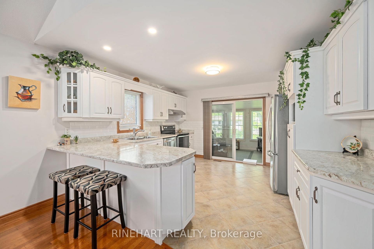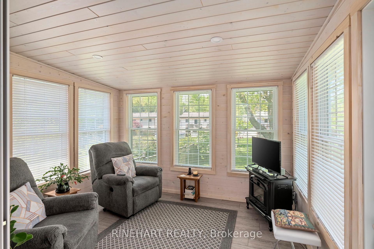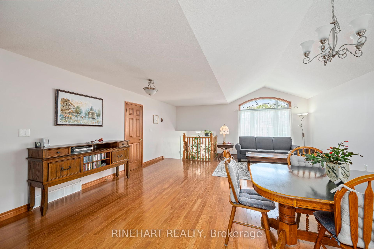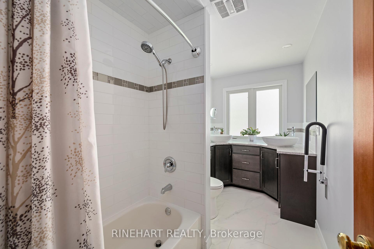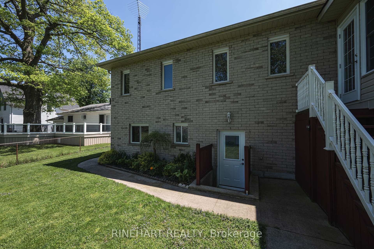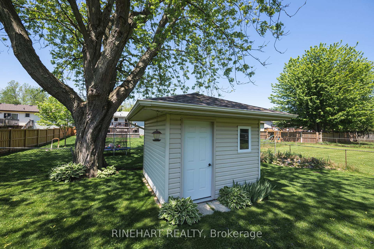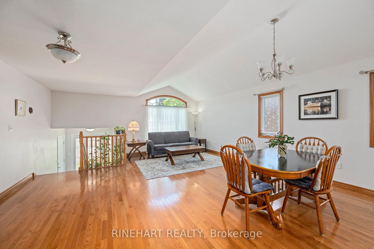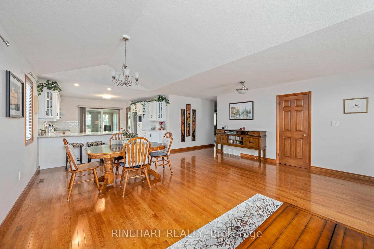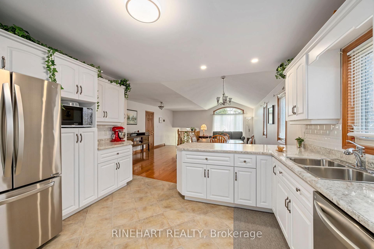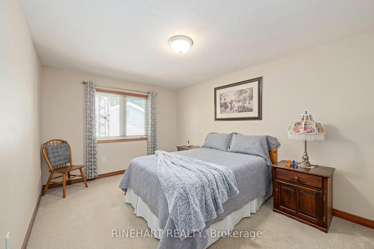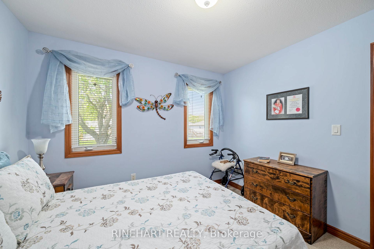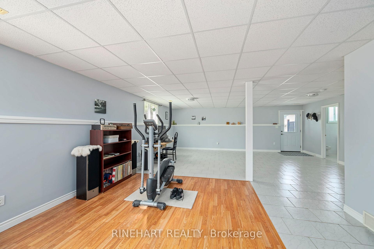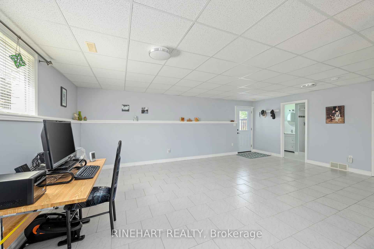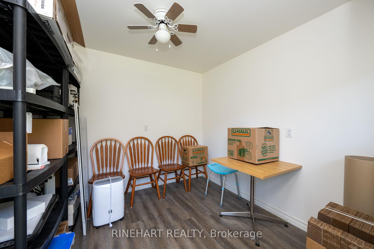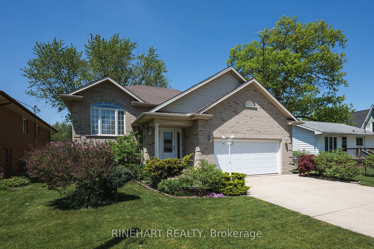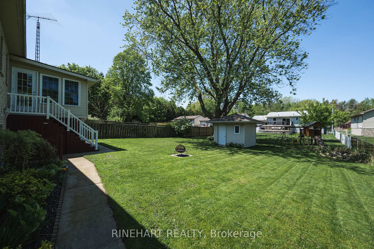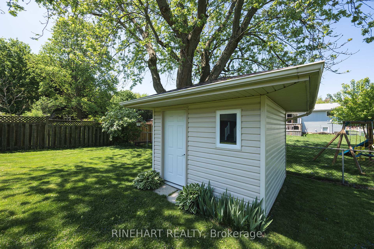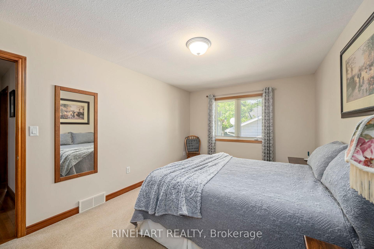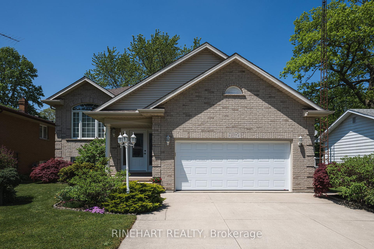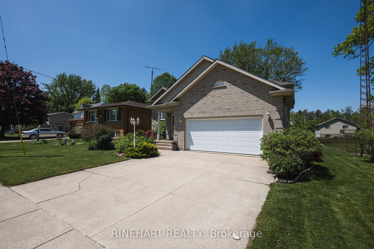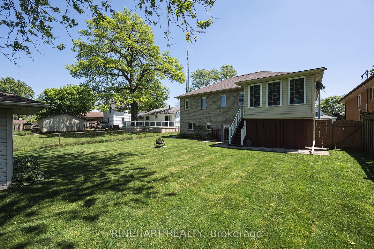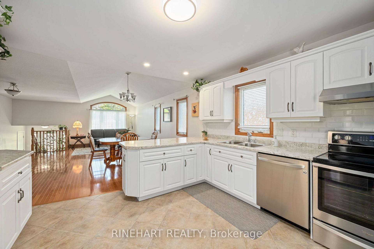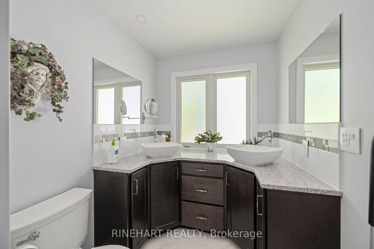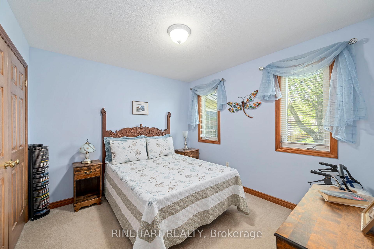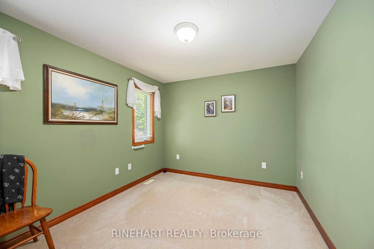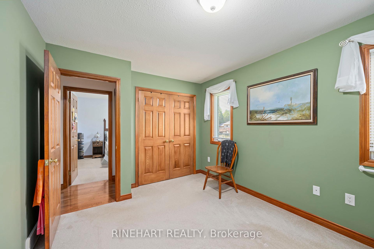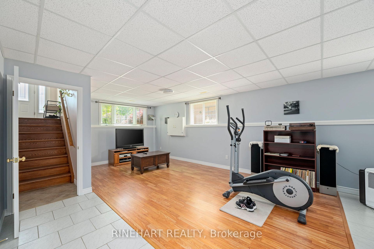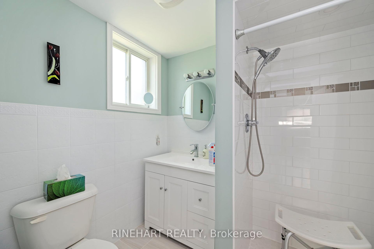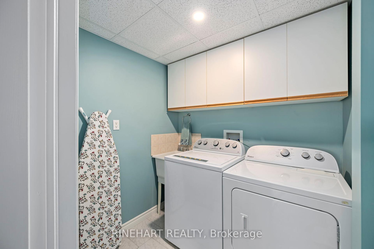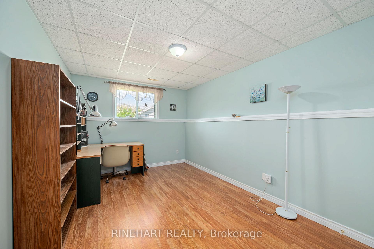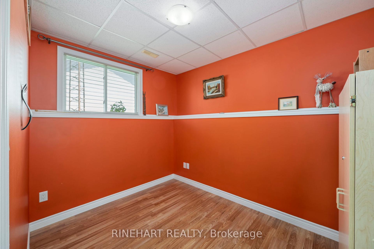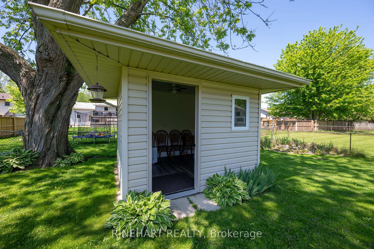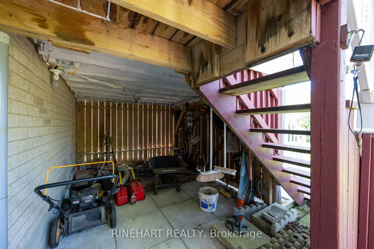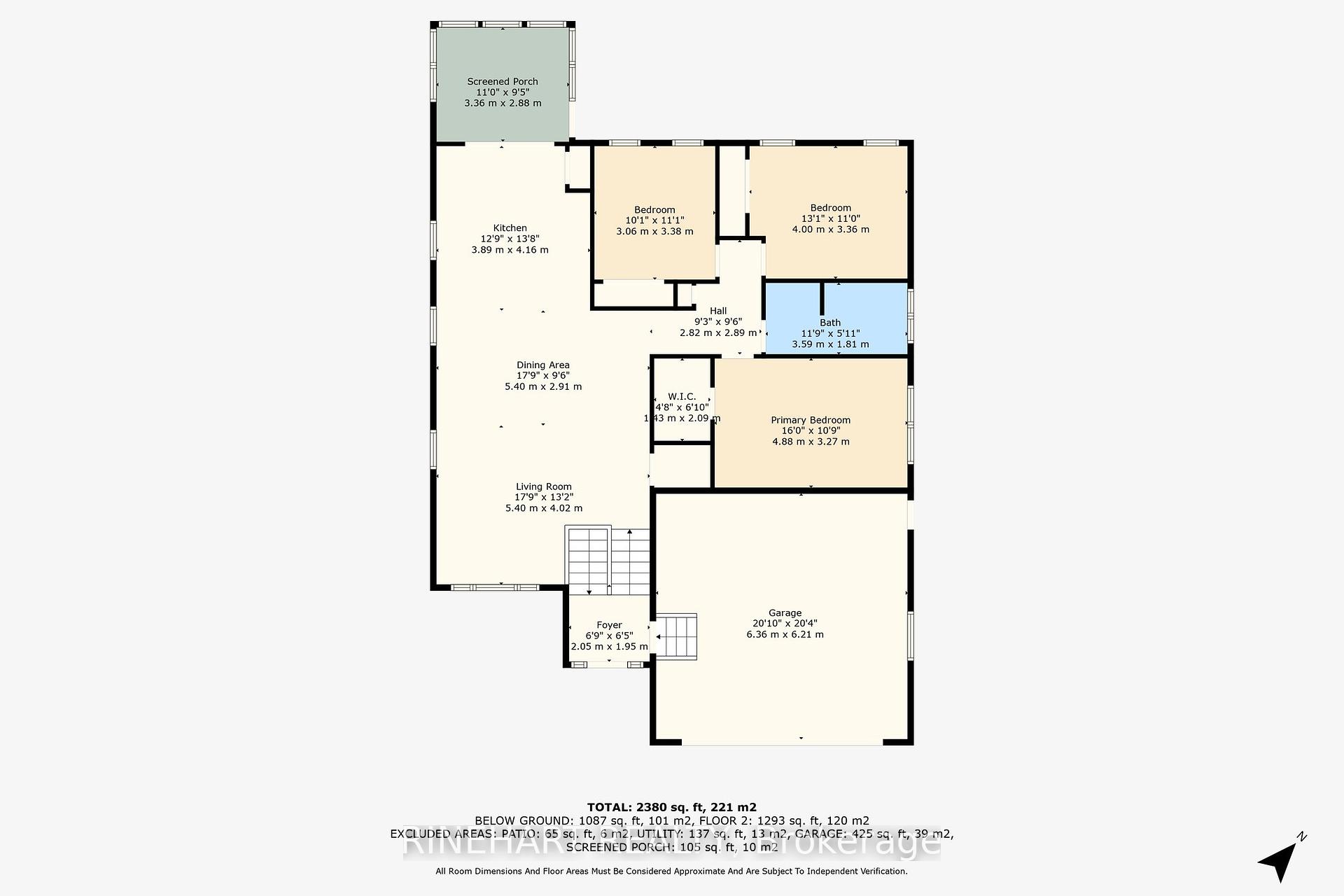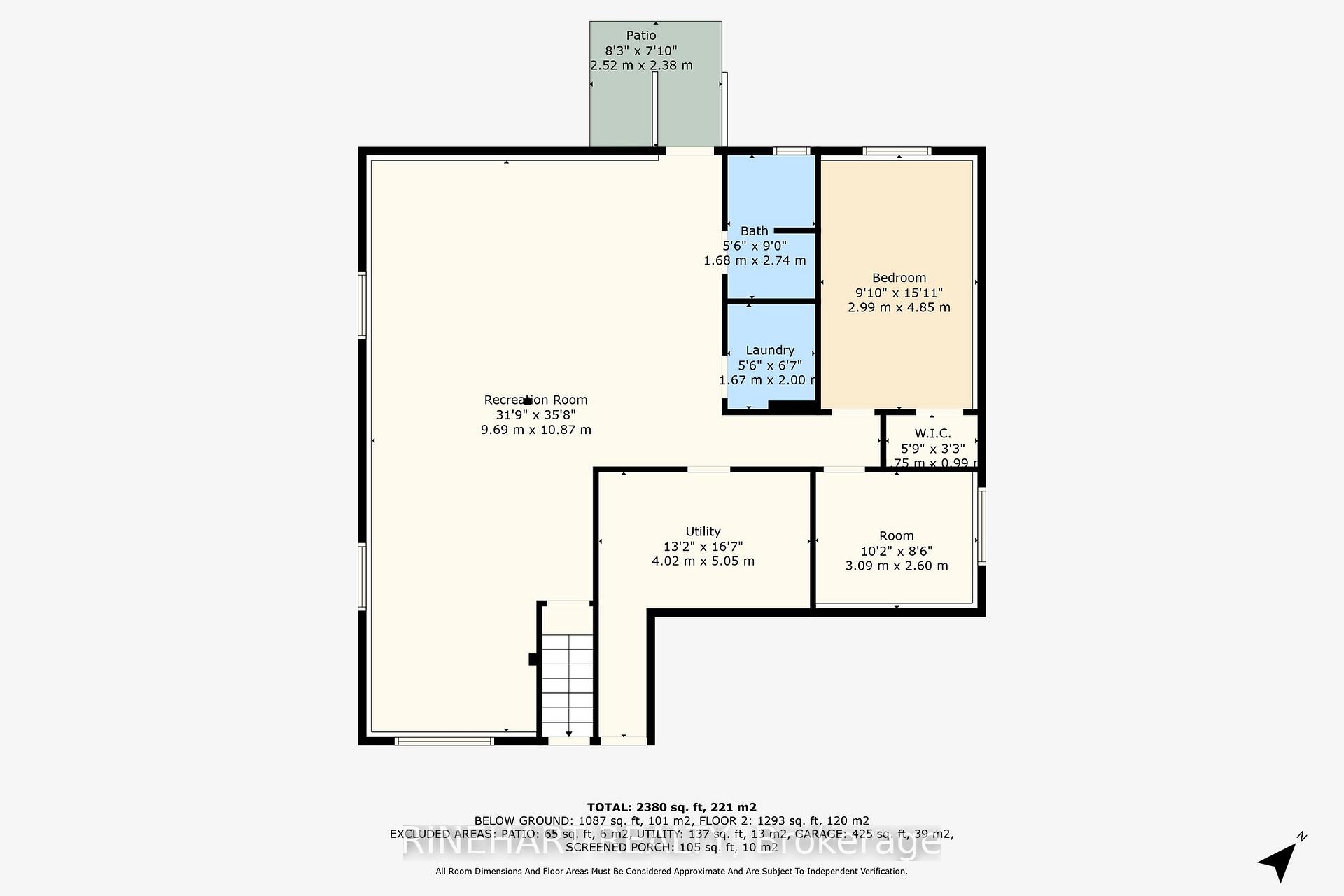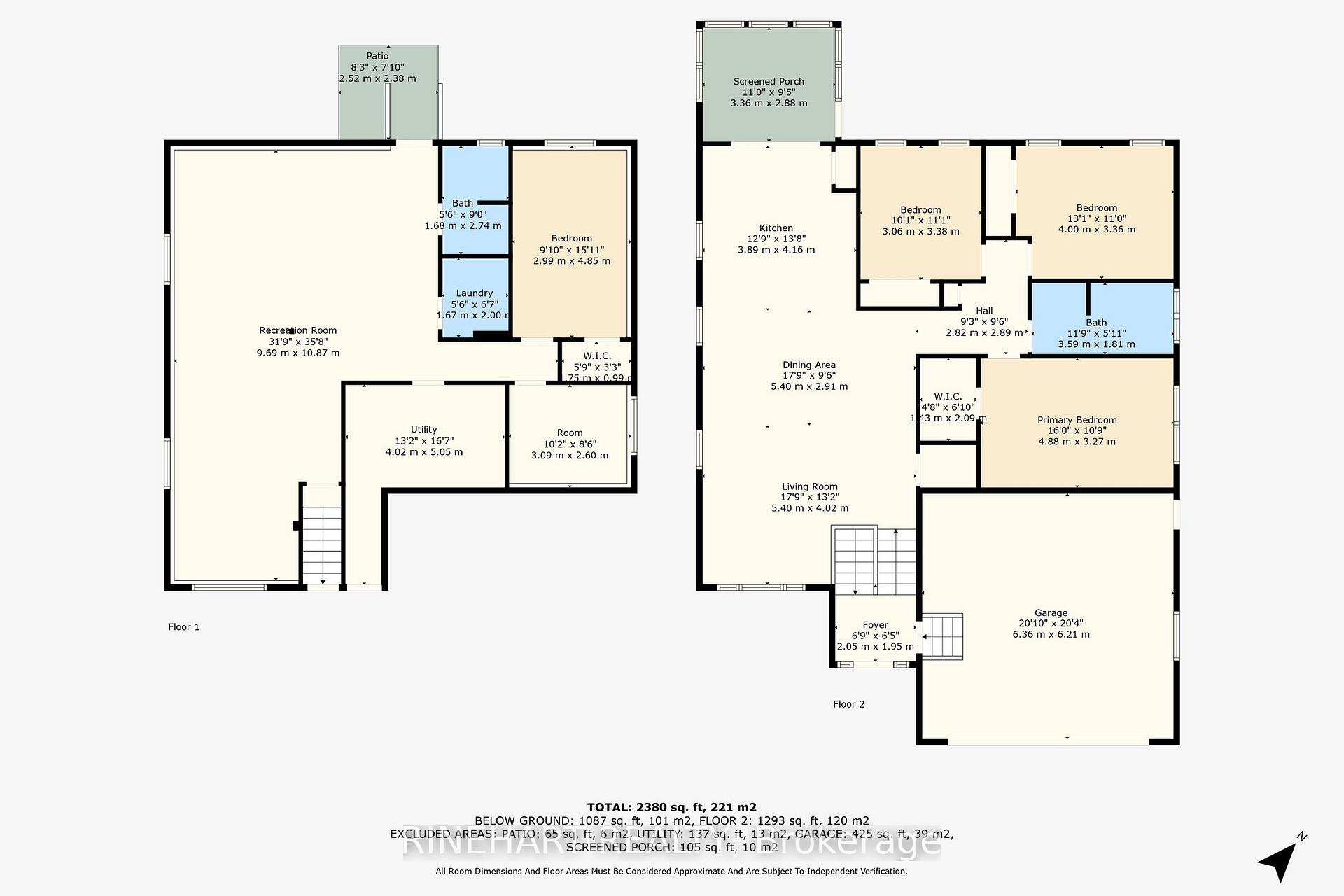$549,999
Available - For Sale
Listing ID: X12157420
221A Main Stre , West Elgin, N0L 2P0, Elgin
| Welcome to 221A Main Street in the growing community of West Lorne, just 30 minutes from London and only 20 minutes from the shores of Lake Erie at Glasgow Marina. This beautifully maintained raised bungalow offers thoughtful design, a private backyard retreat, and a fully finished walkout basement with in-law suite potential. It's perfect for multi-generational living or future flexibility. The main level is warm and inviting, filled with natural light and finished with hardwood flooring throughout the open-concept living and dining areas. A vaulted ceiling and large front window create a bright, airy feel, while the kitchen delivers on both function and style. With white cabinetry, a tiled backsplash, stainless steel appliances, and generous prep space, it's ideal for both everyday cooking and entertaining. Just off the kitchen, the four-season sunroom offers sun-filled windows with views of the beautifully landscaped yard. Three bedrooms are tucked away on this level, including a spacious primary suite with a walk-in closet. The well-appointed 5pc bathroom features double sinks, a large vanity, and fresh finishes that elevate the space. Downstairs, the lower level truly stands out. With its own separate entrance, a large recreation room, full bathroom, laundry, fourth bedroom, and additional flexible-use rooms, it is an ideal setup for extended family, guests, or future suite potential. Whether you need extra living space or want a smart long-term option, this level delivers. Outside, the fully fenced yard is a peaceful escape with mature trees, a cozy firepit area, and plenty of room to enjoy. The detached workshop is fully finished, insulated, and powered, making it perfect for hobbies or additional storage. Located in a community seeing exciting new development, close to the lake and surrounded by growth, this is a rare opportunity to secure a move-in ready home with long-term potential in a prime location! |
| Price | $549,999 |
| Taxes: | $3470.00 |
| Assessment Year: | 2025 |
| Occupancy: | Owner |
| Address: | 221A Main Stre , West Elgin, N0L 2P0, Elgin |
| Directions/Cross Streets: | Graham Road |
| Rooms: | 8 |
| Rooms +: | 6 |
| Bedrooms: | 3 |
| Bedrooms +: | 1 |
| Family Room: | T |
| Basement: | Full, Finished |
| Level/Floor | Room | Length(ft) | Width(ft) | Descriptions | |
| Room 1 | Upper | Foyer | 6.72 | 6.4 | |
| Room 2 | Upper | Living Ro | 17.71 | 13.19 | |
| Room 3 | Upper | Dining Ro | 17.71 | 9.54 | |
| Room 4 | Upper | Kitchen | 12.76 | 13.64 | |
| Room 5 | Upper | Bedroom | 10.04 | 11.09 | |
| Room 6 | Upper | Bedroom | 13.12 | 11.02 | |
| Room 7 | Upper | Bathroom | 11.78 | 5.94 | |
| Room 8 | Upper | Primary B | 16.01 | 10.73 | |
| Room 9 | Upper | Sunroom | 11.02 | 9.45 | |
| Room 10 | Lower | Recreatio | 31.78 | 35.65 | |
| Room 11 | Lower | Utility R | 13.19 | 16.56 | |
| Room 12 | Lower | Other | 10.14 | 8.53 | |
| Room 13 | Lower | Bedroom | 9.81 | 15.91 | |
| Room 14 | Lower | Bathroom | 5.51 | 8.99 | |
| Room 15 | Lower | Laundry | 5.48 | 6.56 |
| Washroom Type | No. of Pieces | Level |
| Washroom Type 1 | 5 | Upper |
| Washroom Type 2 | 3 | Lower |
| Washroom Type 3 | 0 | |
| Washroom Type 4 | 0 | |
| Washroom Type 5 | 0 |
| Total Area: | 0.00 |
| Approximatly Age: | 16-30 |
| Property Type: | Detached |
| Style: | Bungalow-Raised |
| Exterior: | Brick, Vinyl Siding |
| Garage Type: | Attached |
| (Parking/)Drive: | Private Do |
| Drive Parking Spaces: | 2 |
| Park #1 | |
| Parking Type: | Private Do |
| Park #2 | |
| Parking Type: | Private Do |
| Pool: | None |
| Approximatly Age: | 16-30 |
| Approximatly Square Footage: | 1100-1500 |
| CAC Included: | N |
| Water Included: | N |
| Cabel TV Included: | N |
| Common Elements Included: | N |
| Heat Included: | N |
| Parking Included: | N |
| Condo Tax Included: | N |
| Building Insurance Included: | N |
| Fireplace/Stove: | N |
| Heat Type: | Forced Air |
| Central Air Conditioning: | Central Air |
| Central Vac: | N |
| Laundry Level: | Syste |
| Ensuite Laundry: | F |
| Sewers: | Sewer |
$
%
Years
This calculator is for demonstration purposes only. Always consult a professional
financial advisor before making personal financial decisions.
| Although the information displayed is believed to be accurate, no warranties or representations are made of any kind. |
| RINEHART REALTY |
|
|

Rohit Rangwani
Sales Representative
Dir:
647-885-7849
Bus:
905-793-7797
Fax:
905-593-2619
| Book Showing | Email a Friend |
Jump To:
At a Glance:
| Type: | Freehold - Detached |
| Area: | Elgin |
| Municipality: | West Elgin |
| Neighbourhood: | West Lorne |
| Style: | Bungalow-Raised |
| Approximate Age: | 16-30 |
| Tax: | $3,470 |
| Beds: | 3+1 |
| Baths: | 2 |
| Fireplace: | N |
| Pool: | None |
Locatin Map:
Payment Calculator:

