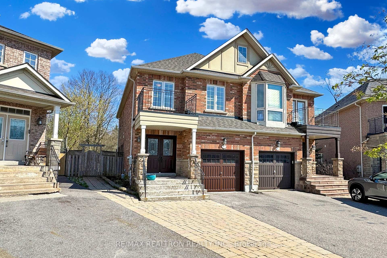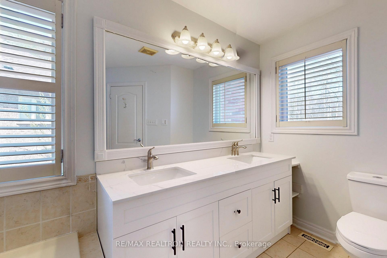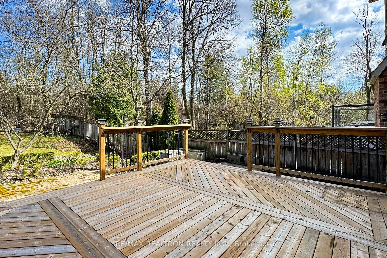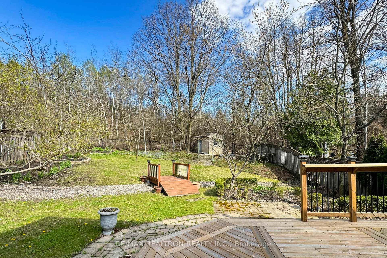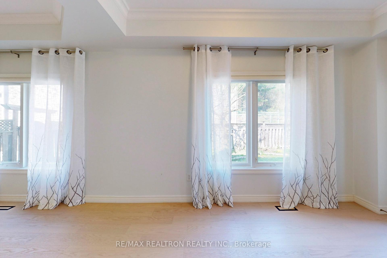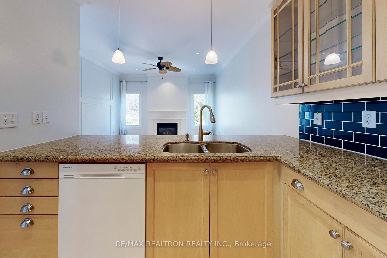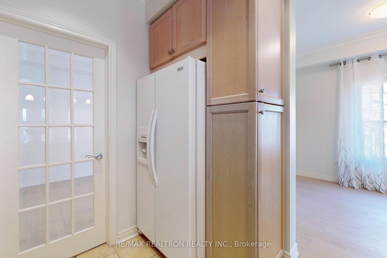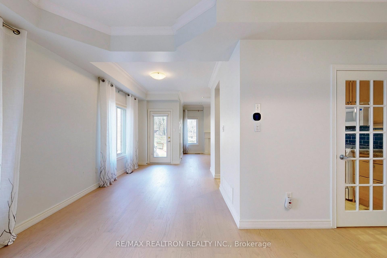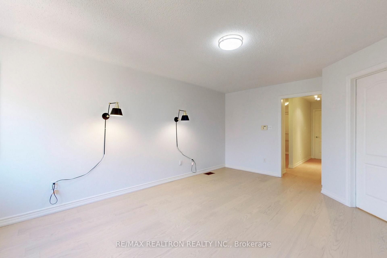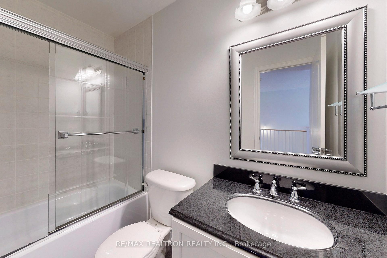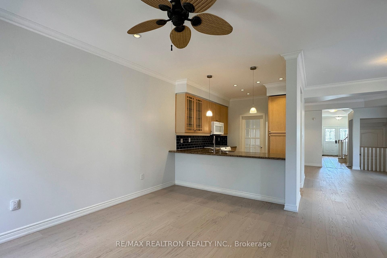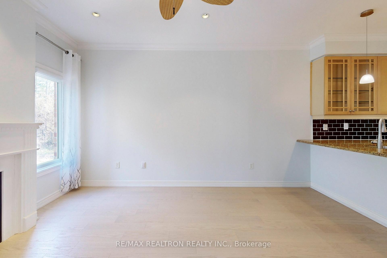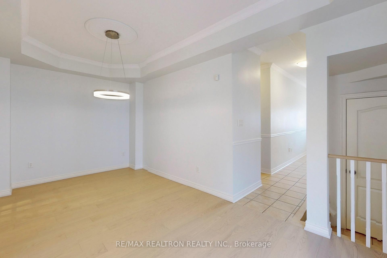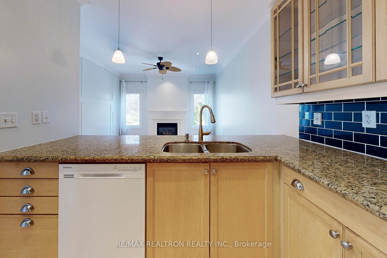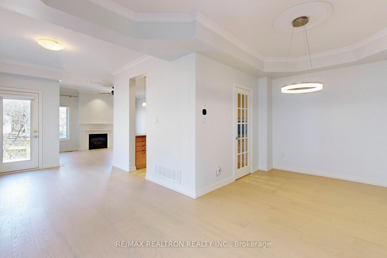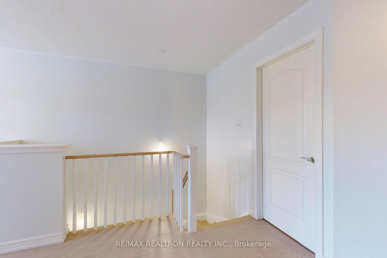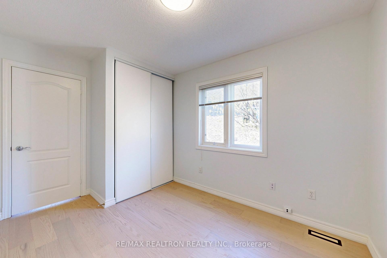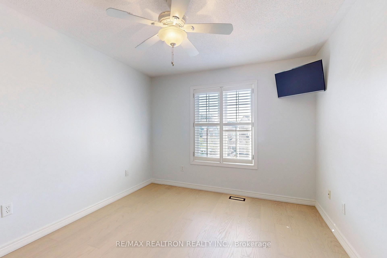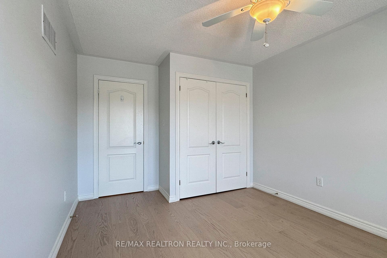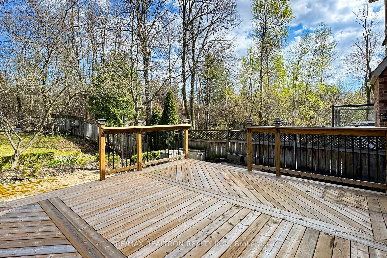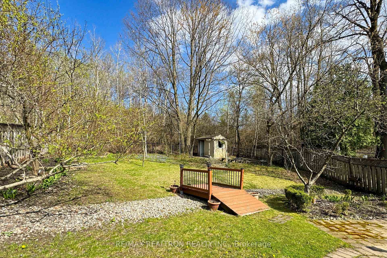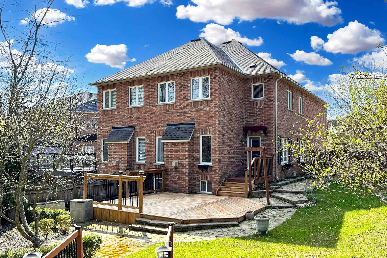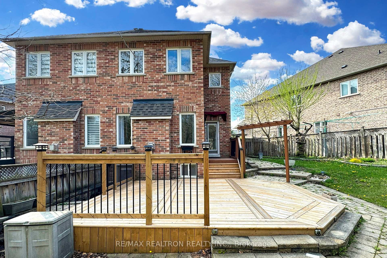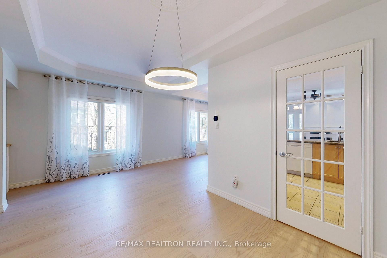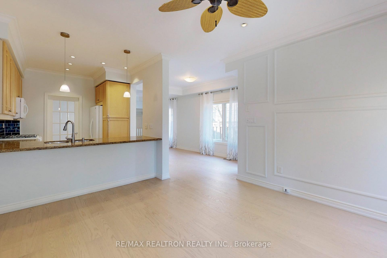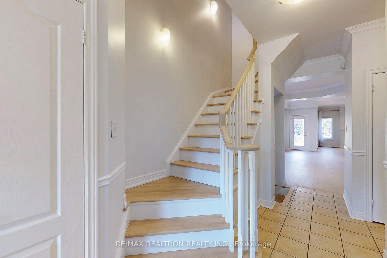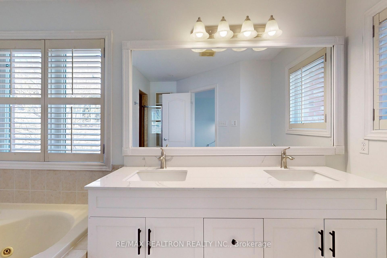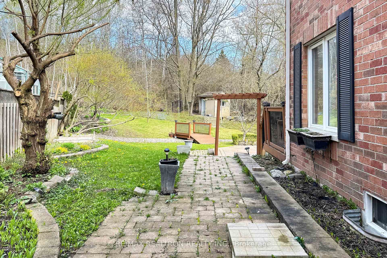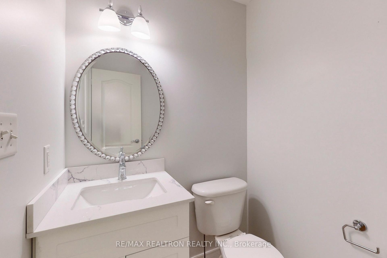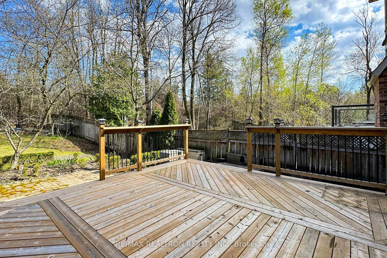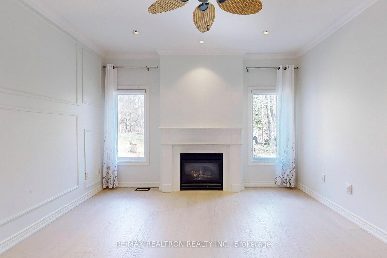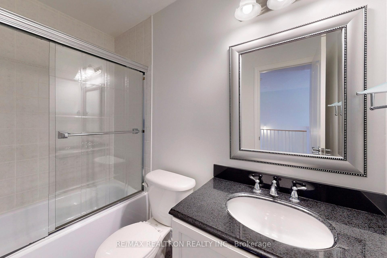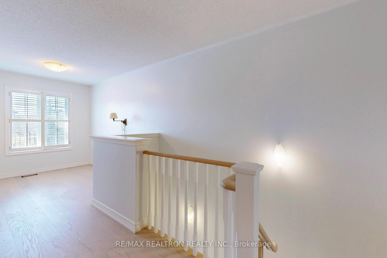$3,590
Available - For Rent
Listing ID: N12157428
83 Gamble Glen Cres , Richmond Hill, L4S 2T4, York
| This 2000 sqft haven in a prime neighborhood offers a warm welcome with its double door entrance. Backing onto a tranquil ravine, the expansive backyard feels like your own private park, perfect for relaxation and recreation. Inside, discover three bedrooms plus a bright office with a window, catering to your living and workspace needs. Recent upgrades include new flooring throughout the house, refreshed vanities in both the primary Ensuite and powder room, upgraded two-tone stairs, new washer and dryer, and granite countertops with backsplash, elevating its modern flair and functionality. With a main floor laundry room for added convenience, this home is designed for effortless living. Its great layout and abundant natural light create a welcoming ambiance, perfect for families. Located in an area renowned for its excellent school, including , Richmond Hill High School, and this property promises not just a home, but a lifestyle. Don't miss the chance to make 83 Gamble Glen your sanctuary in Richmond Hill! |
| Price | $3,590 |
| Taxes: | $0.00 |
| Occupancy: | Tenant |
| Address: | 83 Gamble Glen Cres , Richmond Hill, L4S 2T4, York |
| Directions/Cross Streets: | Bathurst & Gamble |
| Rooms: | 9 |
| Rooms +: | 1 |
| Bedrooms: | 3 |
| Bedrooms +: | 1 |
| Family Room: | T |
| Basement: | Finished, Walk-Up |
| Furnished: | Unfu |
| Level/Floor | Room | Length(ft) | Width(ft) | Descriptions | |
| Room 1 | Main | Living Ro | 24.01 | 8.99 | W/O To Deck, Coffered Ceiling(s), Hardwood Floor |
| Room 2 | Main | Dining Ro | 12 | 9.15 | Crown Moulding, Hardwood Floor, Coffered Ceiling(s) |
| Room 3 | Main | Family Ro | 14.01 | 10.82 | Gas Fireplace, Hardwood Floor, Wainscoting |
| Room 4 | Main | Kitchen | 10.82 | 9.58 | Granite Counters, Breakfast Bar, Pot Lights |
| Room 5 | Second | Primary B | 18.01 | 13.32 | 5 Pc Ensuite, Walk-In Closet(s), Hardwood Floor |
| Room 6 | Second | Bedroom 2 | 12.5 | 10.17 | Hardwood Floor, Double Closet, Picture Window |
| Room 7 | Second | Bedroom 3 | 10.66 | 9.41 | Closet, Hardwood Floor, Picture Window |
| Room 8 | Second | Office | 10.66 | 7.9 | Hardwood Floor, Picture Window, Open Concept |
| Room 9 | Lower | Bedroom | 11.15 | 8.82 | 3 Pc Ensuite, Closet, Laminate |
| Room 10 | Lower | Living Ro | 12.99 | 12.5 | Above Grade Window, Laminate |
| Room 11 | Main | Laundry | 9.54 | 6.56 | Ceramic Floor |
| Room 12 | Lower | Kitchen | 13.97 | 8.82 | B/I Dishwasher, B/I Microwave |
| Room 13 | Lower | Laundry | 8.53 | 6.56 | Ceramic Floor, Stainless Steel Sink |
| Washroom Type | No. of Pieces | Level |
| Washroom Type 1 | 5 | Second |
| Washroom Type 2 | 4 | Second |
| Washroom Type 3 | 2 | Main |
| Washroom Type 4 | 3 | Basement |
| Washroom Type 5 | 0 |
| Total Area: | 0.00 |
| Property Type: | Semi-Detached |
| Style: | 2-Storey |
| Exterior: | Brick |
| Garage Type: | Attached |
| (Parking/)Drive: | Private |
| Drive Parking Spaces: | 3 |
| Park #1 | |
| Parking Type: | Private |
| Park #2 | |
| Parking Type: | Private |
| Pool: | None |
| Laundry Access: | Laundry Close |
| Other Structures: | Garden Shed |
| Approximatly Square Footage: | 1500-2000 |
| Property Features: | Fenced Yard, Greenbelt/Conserva |
| CAC Included: | N |
| Water Included: | N |
| Cabel TV Included: | N |
| Common Elements Included: | N |
| Heat Included: | N |
| Parking Included: | Y |
| Condo Tax Included: | N |
| Building Insurance Included: | N |
| Fireplace/Stove: | Y |
| Heat Type: | Forced Air |
| Central Air Conditioning: | Central Air |
| Central Vac: | Y |
| Laundry Level: | Syste |
| Ensuite Laundry: | F |
| Elevator Lift: | False |
| Sewers: | Sewer |
| Although the information displayed is believed to be accurate, no warranties or representations are made of any kind. |
| RE/MAX REALTRON REALTY INC. |
|
|

Rohit Rangwani
Sales Representative
Dir:
647-885-7849
Bus:
905-793-7797
Fax:
905-593-2619
| Virtual Tour | Book Showing | Email a Friend |
Jump To:
At a Glance:
| Type: | Freehold - Semi-Detached |
| Area: | York |
| Municipality: | Richmond Hill |
| Neighbourhood: | Westbrook |
| Style: | 2-Storey |
| Beds: | 3+1 |
| Baths: | 4 |
| Fireplace: | Y |
| Pool: | None |
Locatin Map:

