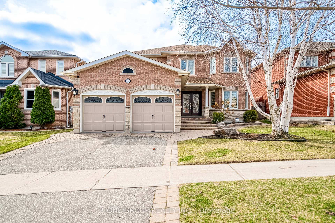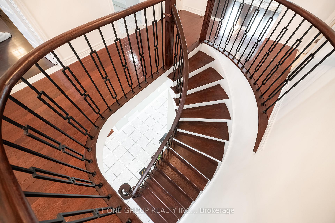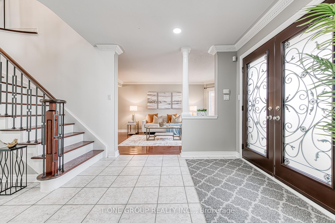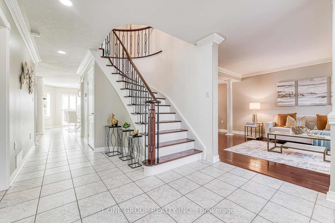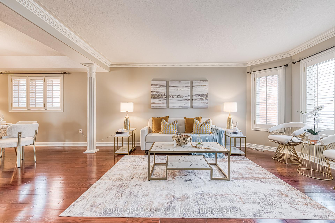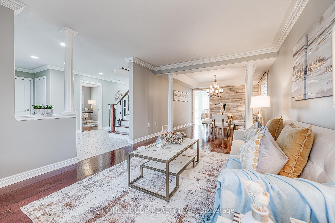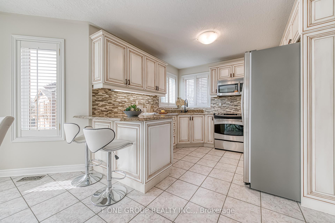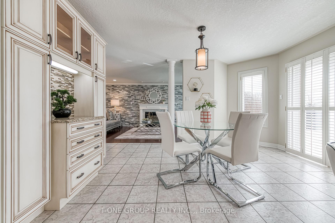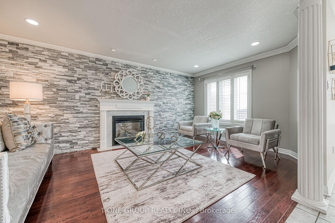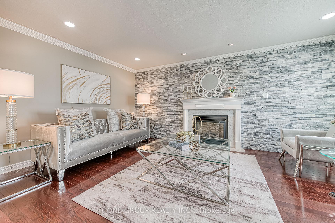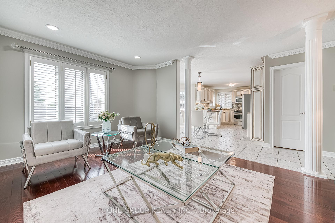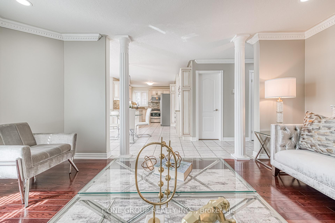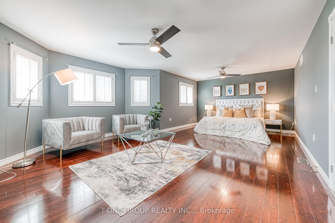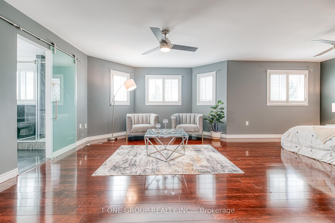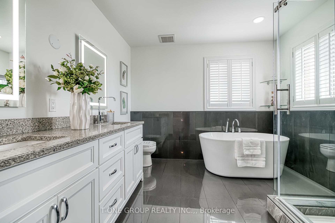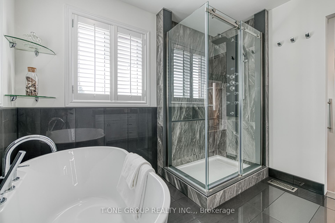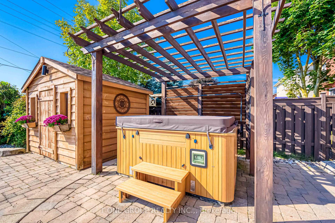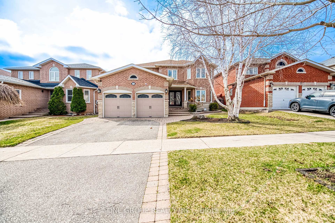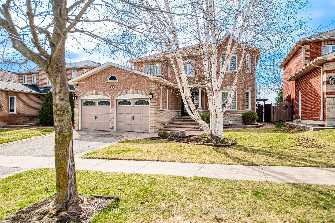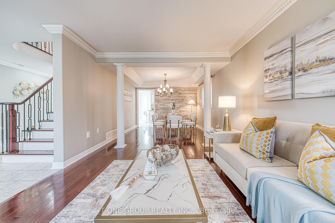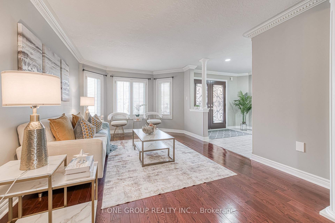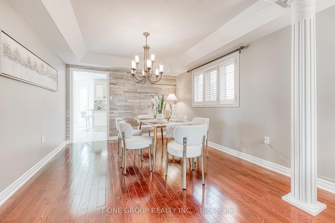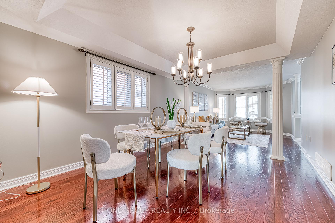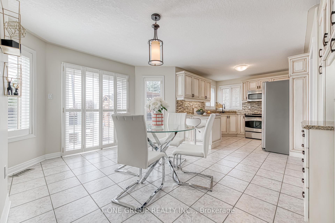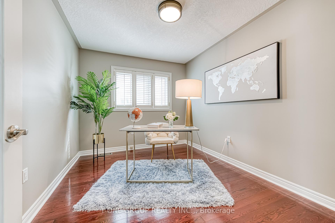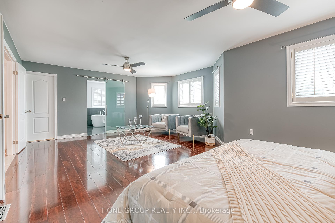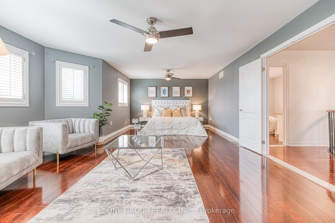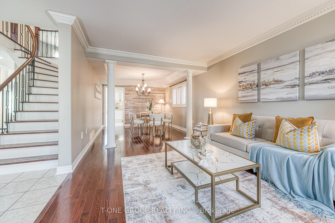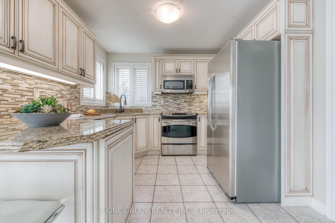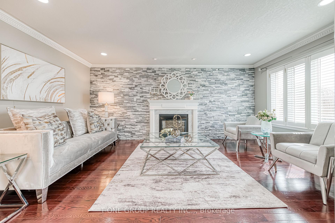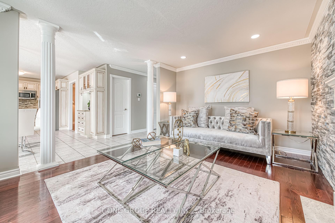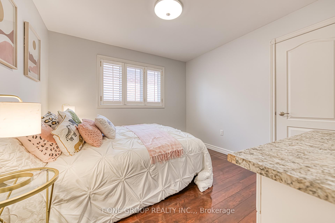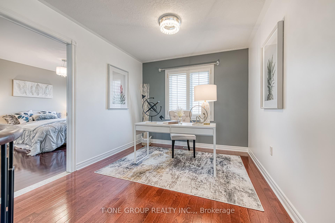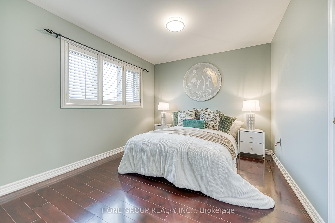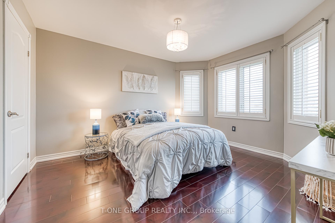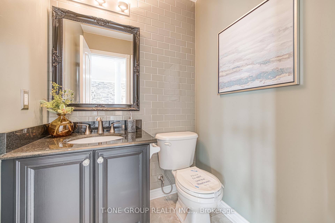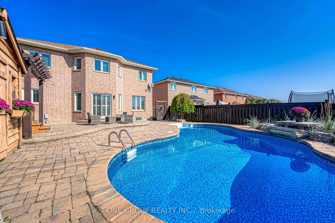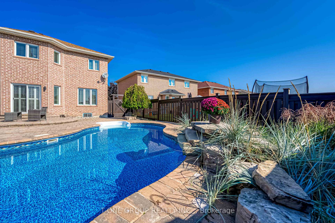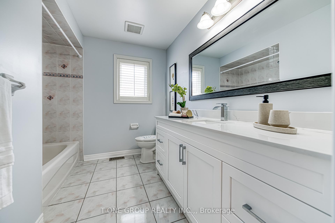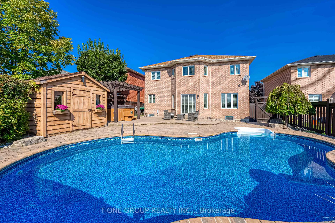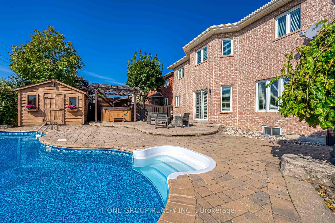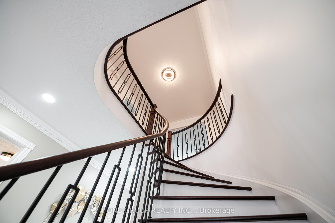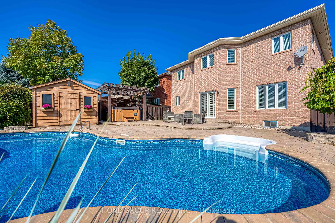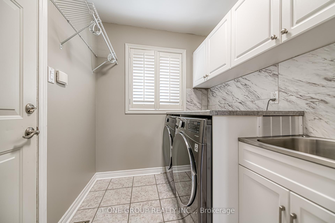$3,700
Available - For Rent
Listing ID: N12157433
11 Saint Aven , Bradford West Gwillimbury, L3Z 3E6, Simcoe
| ****Stunning 4-Bedroom Home with Resort-Style Backyard in Bradford**** Welcome to this beautifully upgraded home on a premium lot in one of Bradford's most desirable neighborhoods. Offering 4 spacious bedrooms and 3 bathrooms across 2,825 sq ft. This home combines comfort, style, and functionality. Step outside to your own private retreat, featuring an in-ground pool, waterfall and a perfect for summer relaxation and entertaining. Enjoy modern finishes including a new pool liner, attic insulation, tankless water heater, new shingles, eaves, and a water softener. Tenants will also have access to a large private storage area in the basement. Located close to top-rated schools, parks, shopping, and more, this home truly has it all. Don't miss out! homes like this rarely come up for lease! |
| Price | $3,700 |
| Taxes: | $0.00 |
| Occupancy: | Vacant |
| Address: | 11 Saint Aven , Bradford West Gwillimbury, L3Z 3E6, Simcoe |
| Directions/Cross Streets: | Line 6/Saint Ave/Adams St |
| Rooms: | 10 |
| Bedrooms: | 4 |
| Bedrooms +: | 0 |
| Family Room: | T |
| Basement: | None |
| Furnished: | Unfu |
| Level/Floor | Room | Length(ft) | Width(ft) | Descriptions | |
| Room 1 | Main | Living Ro | 16.83 | 11.51 | Hardwood Floor, Bay Window, Crown Moulding |
| Room 2 | Main | Dining Ro | 12 | 11.51 | Hardwood Floor, Coffered Ceiling(s), Combined w/Living |
| Room 3 | Main | Family Ro | 17.48 | 11.51 | Hardwood Floor, Gas Fireplace, Pot Lights |
| Room 4 | Main | Office | 11.51 | 9.15 | Hardwood Floor, French Doors, Window |
| Room 5 | Main | Kitchen | 10.5 | 10 | Granite Counters, Stainless Steel Appl, Pantry |
| Room 6 | Main | Breakfast | 14.01 | 10.66 | Ceramic Floor, Overlooks Pool, California Shutters |
| Room 7 | Second | Primary B | 23.16 | 12.99 | 5 Pc Ensuite, Ceiling Fan(s), Walk-In Closet(s) |
| Room 8 | Second | Bedroom 2 | 11.68 | 10.5 | Closet, Large Window, California Shutters |
| Room 9 | Second | Bedroom 3 | 12.66 | 11.68 | Closet, Large Window, California Shutters |
| Room 10 | Second | Bedroom 4 | 11.68 | 10 | Large Window, Large Closet, California Shutters |
| Washroom Type | No. of Pieces | Level |
| Washroom Type 1 | 2 | Main |
| Washroom Type 2 | 4 | Second |
| Washroom Type 3 | 5 | Second |
| Washroom Type 4 | 0 | |
| Washroom Type 5 | 0 |
| Total Area: | 0.00 |
| Property Type: | Detached |
| Style: | 2-Storey |
| Exterior: | Brick, Stone |
| Garage Type: | Attached |
| Drive Parking Spaces: | 1 |
| Pool: | Inground |
| Laundry Access: | In-Suite Laun |
| Approximatly Square Footage: | 2500-3000 |
| CAC Included: | N |
| Water Included: | N |
| Cabel TV Included: | N |
| Common Elements Included: | N |
| Heat Included: | N |
| Parking Included: | Y |
| Condo Tax Included: | N |
| Building Insurance Included: | N |
| Fireplace/Stove: | Y |
| Heat Type: | Forced Air |
| Central Air Conditioning: | Central Air |
| Central Vac: | N |
| Laundry Level: | Syste |
| Ensuite Laundry: | F |
| Sewers: | Sewer |
| Although the information displayed is believed to be accurate, no warranties or representations are made of any kind. |
| T-ONE GROUP REALTY INC., |
|
|

Rohit Rangwani
Sales Representative
Dir:
647-885-7849
Bus:
905-793-7797
Fax:
905-593-2619
| Book Showing | Email a Friend |
Jump To:
At a Glance:
| Type: | Freehold - Detached |
| Area: | Simcoe |
| Municipality: | Bradford West Gwillimbury |
| Neighbourhood: | Bradford |
| Style: | 2-Storey |
| Beds: | 4 |
| Baths: | 3 |
| Fireplace: | Y |
| Pool: | Inground |
Locatin Map:

