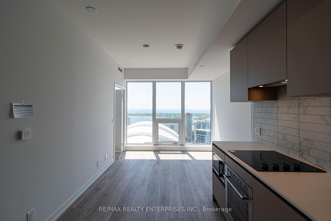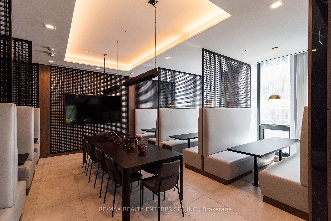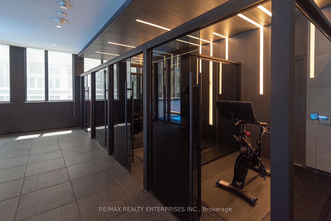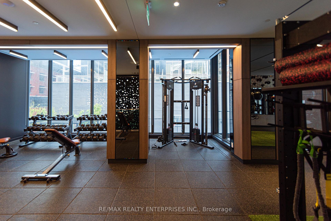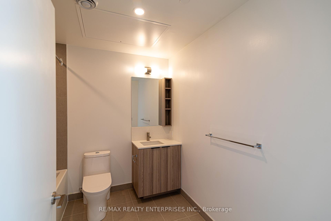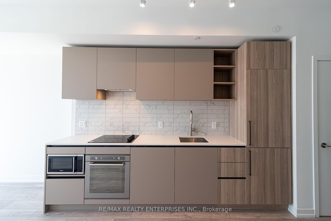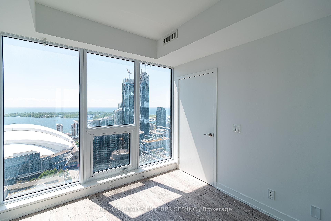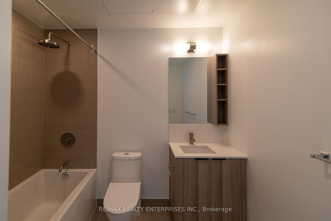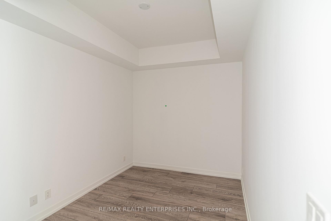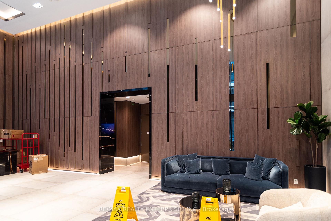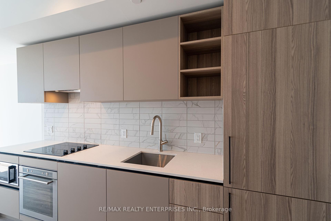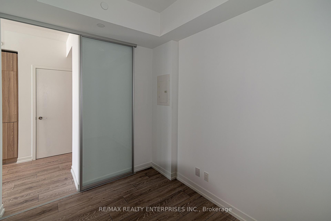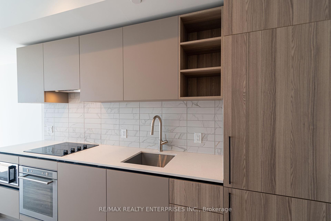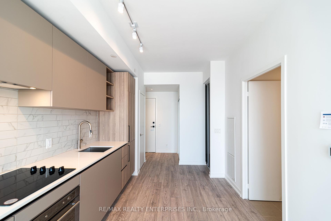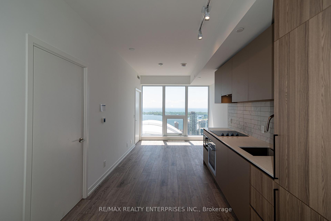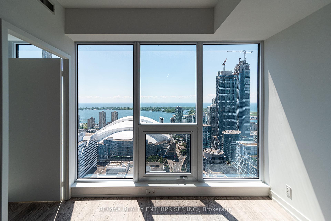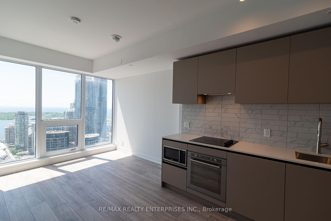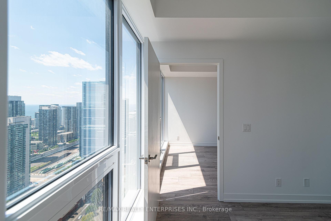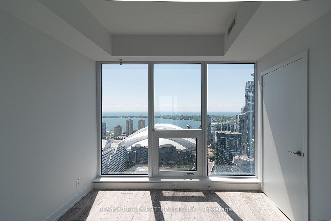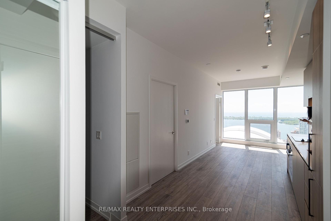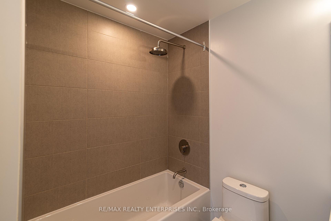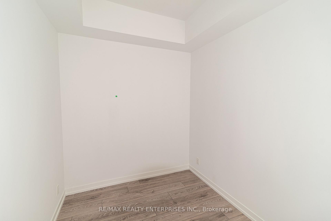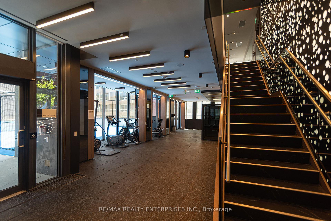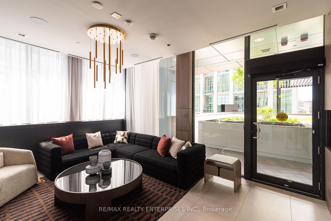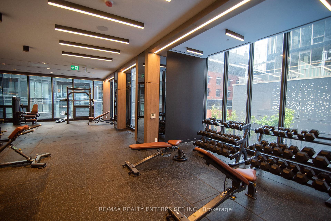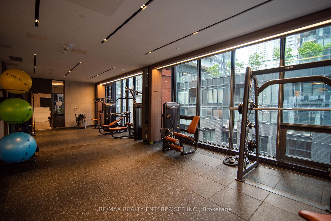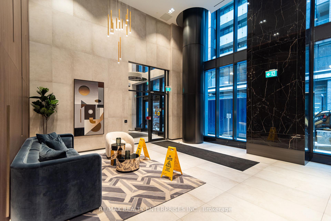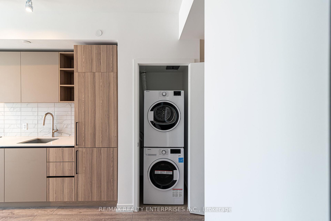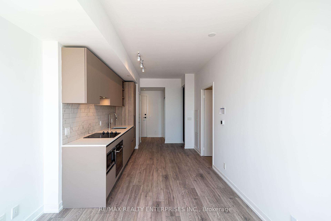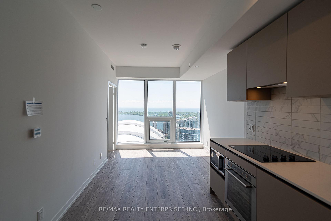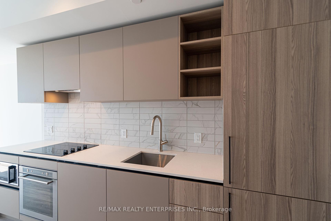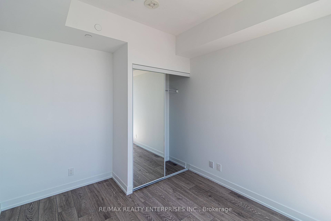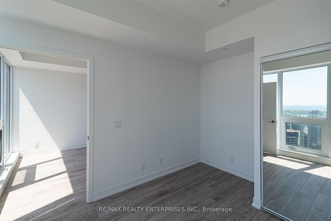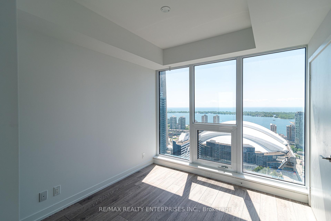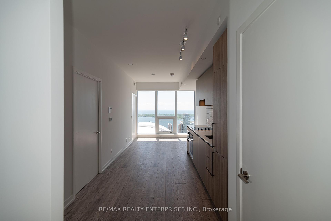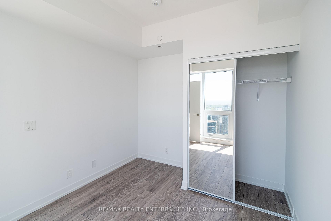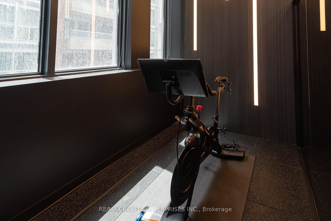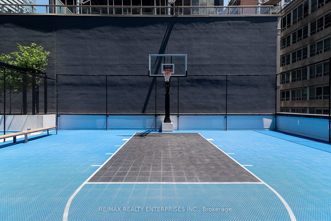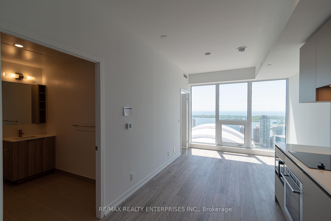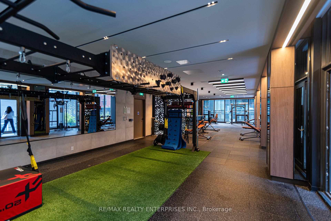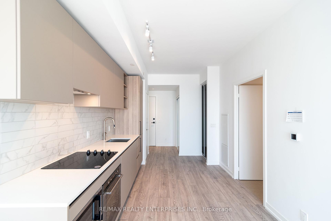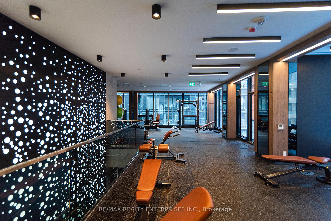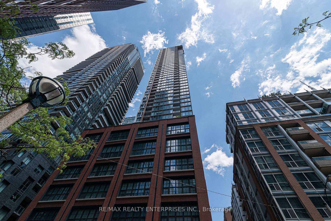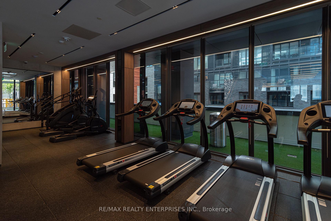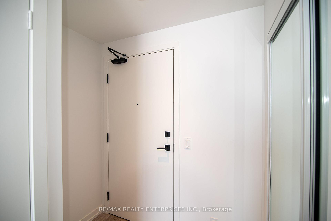$2,700
Available - For Rent
Listing ID: C12157435
55 Mercer Stre , Toronto, M5V 0W4, Toronto
| Welcome to No.55 Mercer Condo! Step into luxury with this stunning 1-bedroom + Den + 1 Full Bath suite, nestled in the vibrant heart of the Entertainment and Financial District. Immerse yourself in spectacular south-facing vistas that capture the shimmering lake, majestic CN Tower, Rogers Centre, and the dynamic downtown, all framed by expansive picturesque windows. This thoughtfully designed suite features an open-concept layout, a modern kitchen with built-in appliances, and sleek laminate floors throughout. The spacious den can serve as a second bedroom or office, and large windows flood the space with natural light. The Mercer Club offers luxurious amenities. Enjoy a fitness center, co-working spaces, a basketball court, outdoor lounge, and vibrant entertainment areas. With 5-star facilities like Peloton pods, cardio machines, and a yoga studio. Conveniently located near public transit, the P.A.T.H system, trendy restaurants, world-class hotels, the TIFF Light Box, and iconic landmarks like the Financial District, Rogers Centre, and CN Tower. Don't miss the stunning city skyline views from the suite, day and night. It's luxury living at its finest. |
| Price | $2,700 |
| Taxes: | $0.00 |
| Occupancy: | Vacant |
| Address: | 55 Mercer Stre , Toronto, M5V 0W4, Toronto |
| Postal Code: | M5V 0W4 |
| Province/State: | Toronto |
| Directions/Cross Streets: | Blue Jays Way And King West |
| Level/Floor | Room | Length(ft) | Width(ft) | Descriptions | |
| Room 1 | Main | Living Ro | 27.42 | 9.84 | Combined w/Dining, Open Concept, Overlook Water |
| Room 2 | Main | Dining Ro | 27.42 | 9.84 | Combined w/Living, Open Concept, Laminate |
| Room 3 | Main | Kitchen | 27.42 | 9.84 | Combined w/Dining, Open Concept, B/I Appliances |
| Room 4 | Main | Primary B | 9.32 | 11.74 | Overlook Water, Closet, Laminate |
| Room 5 | Main | Den | 10.43 | 7.25 | Laminate, Sliding Doors |
| Washroom Type | No. of Pieces | Level |
| Washroom Type 1 | 4 | Main |
| Washroom Type 2 | 0 | |
| Washroom Type 3 | 0 | |
| Washroom Type 4 | 0 | |
| Washroom Type 5 | 0 |
| Total Area: | 0.00 |
| Approximatly Age: | 0-5 |
| Washrooms: | 1 |
| Heat Type: | Forced Air |
| Central Air Conditioning: | Central Air |
| Although the information displayed is believed to be accurate, no warranties or representations are made of any kind. |
| RE/MAX REALTY ENTERPRISES INC. |
|
|

Rohit Rangwani
Sales Representative
Dir:
647-885-7849
Bus:
905-793-7797
Fax:
905-593-2619
| Book Showing | Email a Friend |
Jump To:
At a Glance:
| Type: | Com - Condo Apartment |
| Area: | Toronto |
| Municipality: | Toronto C01 |
| Neighbourhood: | Waterfront Communities C1 |
| Style: | Apartment |
| Approximate Age: | 0-5 |
| Beds: | 1+1 |
| Baths: | 1 |
| Fireplace: | N |
Locatin Map:

