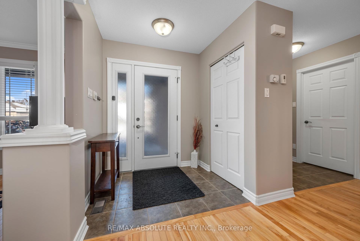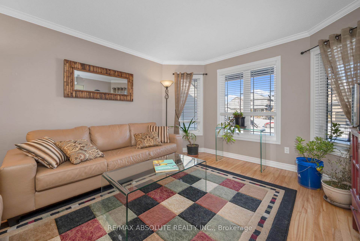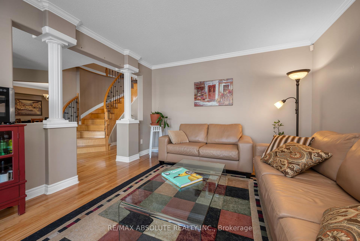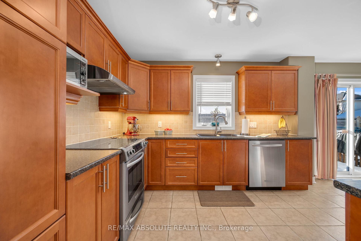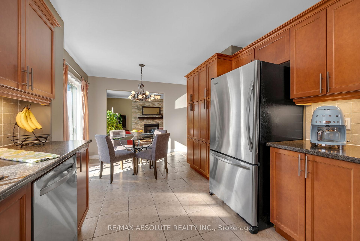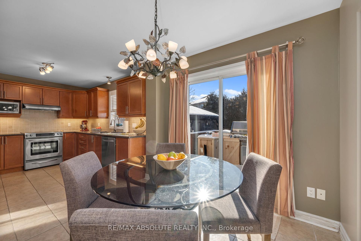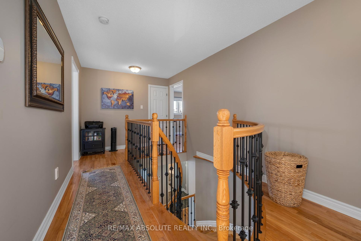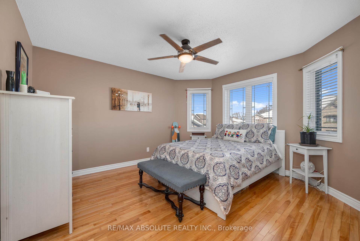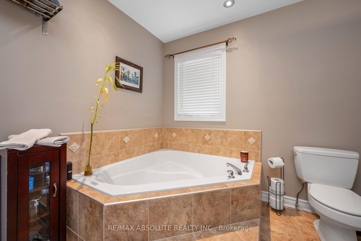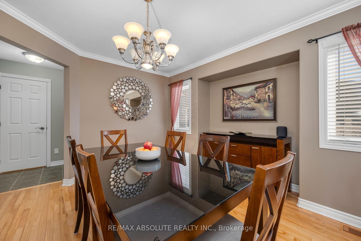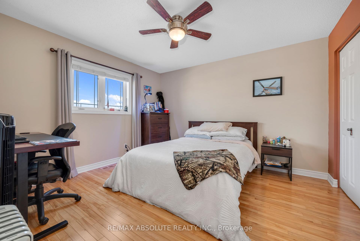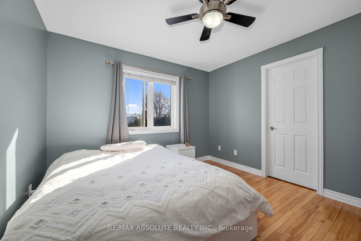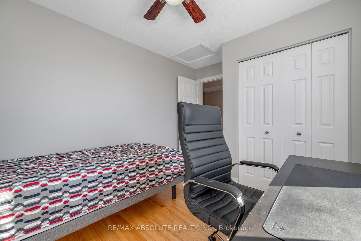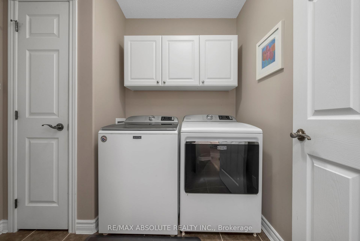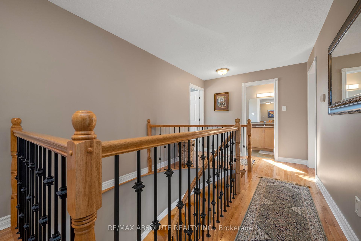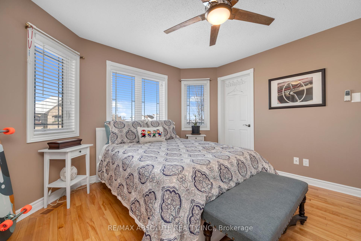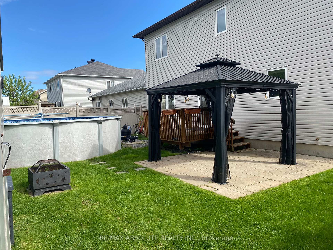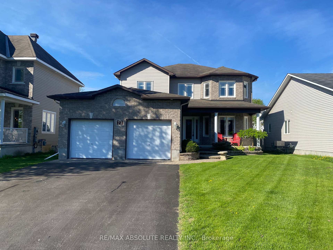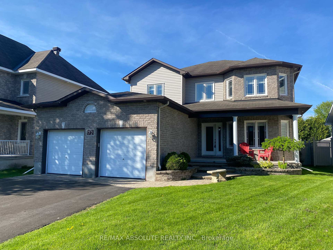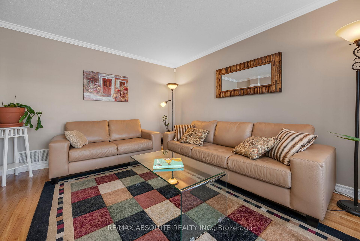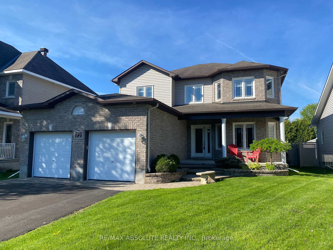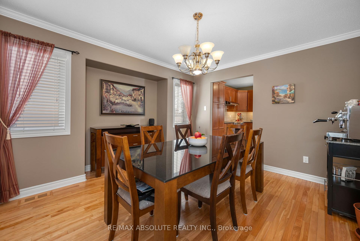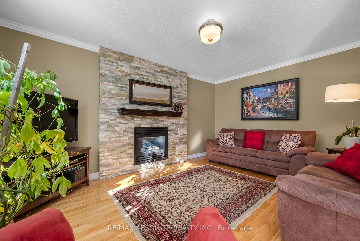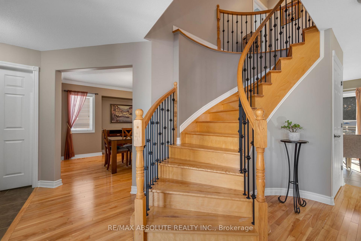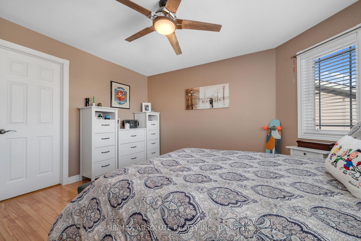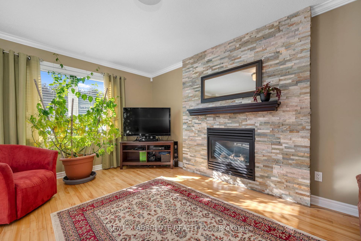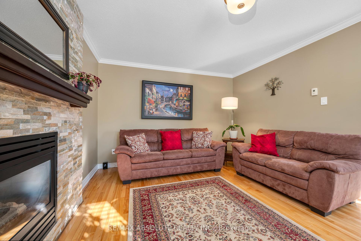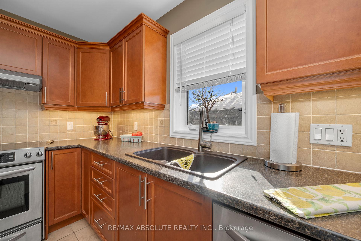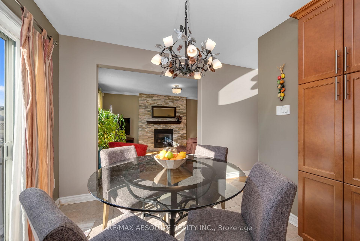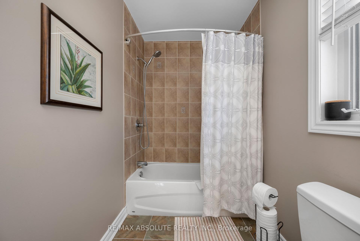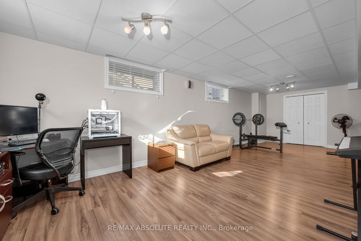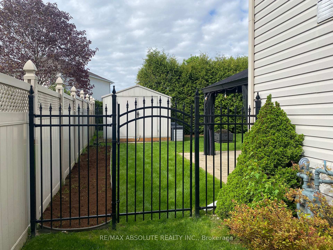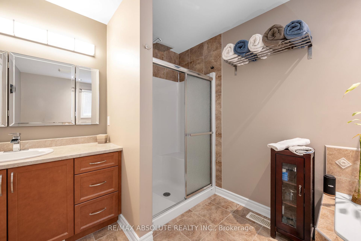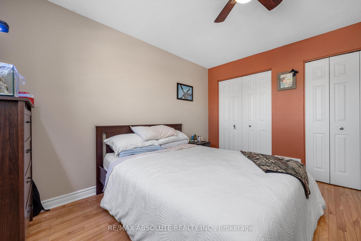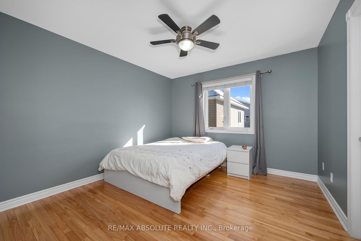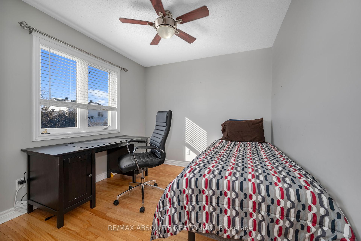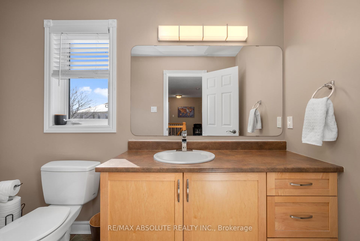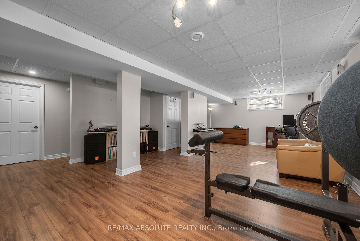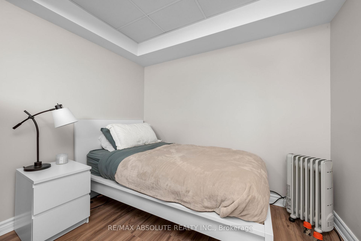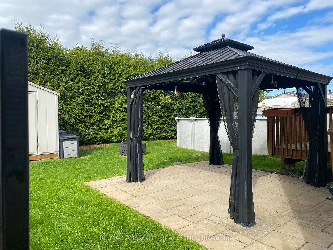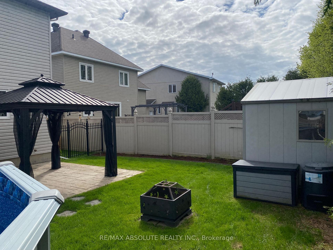$765,000
Available - For Sale
Listing ID: X12147247
72 Radisson Driv , Russell, K0A 1W0, Prescott and Rus
| 72 Radisson Drive is situated approximately 30 minutes from downtown Ottawa in the quiet town of Embrun running along the Castor River. Upon arrival, you are welcomed by the extensive interlock walkway, stairs, garden beds and landscaping. Once inside, you are greeted by the homes traditional style floor plan where the principal rooms are centered around it's gorgeous hardwood stairwell. Formal living and dining spaces, a large eat-in kitchen boosting ample amounts of cupboard and cabinet space and patio doors leading to the backyard oasis and a family room with its large picture window and cozy gas fireplace. This level is complete with a 2-piece restroom and a laundry/mudroom that offers direct access to the double car garage. The upper level offers a large open and spacious hallway that overlooks the staircase, the primary bedroom retreat with 4-piece ensuite including a separate double shower and large jet-tub and a walk-in closet, 3 guest bedrooms that offer plenty of space for the growing family and 3-piece main washroom. The fully finished lower level only increases the livable space and consists of a large recreation room and den but without compromising on storage. The southwest facing backyard gets tons of sunshine, is fully fenced with cedar shrubs along the back portion for that extra bit of privacy, an interlock patio, wood deck, gazebo, above ground pool, and a garden shed for your lawncare and pool equipment. |
| Price | $765,000 |
| Taxes: | $4926.00 |
| Assessment Year: | 2024 |
| Occupancy: | Vacant |
| Address: | 72 Radisson Driv , Russell, K0A 1W0, Prescott and Rus |
| Directions/Cross Streets: | Centenaire and Radisson |
| Rooms: | 11 |
| Bedrooms: | 4 |
| Bedrooms +: | 0 |
| Family Room: | T |
| Basement: | Finished |
| Level/Floor | Room | Length(ft) | Width(ft) | Descriptions | |
| Room 1 | Main | Living Ro | 14.79 | 12 | |
| Room 2 | Main | Dining Ro | 12.1 | 12.07 | |
| Room 3 | Main | Kitchen | 11.05 | 10 | |
| Room 4 | Main | Other | 9.12 | 7.08 | Eat-in Kitchen |
| Room 5 | Main | Family Ro | 14.1 | 11.09 | |
| Room 6 | Upper | Bedroom | 13.02 | 12 | |
| Room 7 | Upper | Bedroom 2 | 12.07 | 11.09 | |
| Room 8 | Upper | Bedroom 3 | 12 | 10.1 | |
| Room 9 | Upper | Bedroom 4 | 12 | 9.09 | |
| Room 10 | Lower | Recreatio | 27.09 | 20.07 | |
| Room 11 | Lower | Den | 8.07 | 6 |
| Washroom Type | No. of Pieces | Level |
| Washroom Type 1 | 2 | Main |
| Washroom Type 2 | 3 | Upper |
| Washroom Type 3 | 4 | Upper |
| Washroom Type 4 | 0 | |
| Washroom Type 5 | 0 |
| Total Area: | 0.00 |
| Property Type: | Detached |
| Style: | 2-Storey |
| Exterior: | Brick, Vinyl Siding |
| Garage Type: | Attached |
| (Parking/)Drive: | Private |
| Drive Parking Spaces: | 4 |
| Park #1 | |
| Parking Type: | Private |
| Park #2 | |
| Parking Type: | Private |
| Pool: | Above Gr |
| Other Structures: | Shed |
| Approximatly Square Footage: | 2000-2500 |
| Property Features: | Park |
| CAC Included: | N |
| Water Included: | N |
| Cabel TV Included: | N |
| Common Elements Included: | N |
| Heat Included: | N |
| Parking Included: | N |
| Condo Tax Included: | N |
| Building Insurance Included: | N |
| Fireplace/Stove: | Y |
| Heat Type: | Forced Air |
| Central Air Conditioning: | Central Air |
| Central Vac: | N |
| Laundry Level: | Syste |
| Ensuite Laundry: | F |
| Sewers: | Sewer |
$
%
Years
This calculator is for demonstration purposes only. Always consult a professional
financial advisor before making personal financial decisions.
| Although the information displayed is believed to be accurate, no warranties or representations are made of any kind. |
| RE/MAX ABSOLUTE REALTY INC. |
|
|

Rohit Rangwani
Sales Representative
Dir:
647-885-7849
Bus:
905-793-7797
Fax:
905-593-2619
| Virtual Tour | Book Showing | Email a Friend |
Jump To:
At a Glance:
| Type: | Freehold - Detached |
| Area: | Prescott and Russell |
| Municipality: | Russell |
| Neighbourhood: | 602 - Embrun |
| Style: | 2-Storey |
| Tax: | $4,926 |
| Beds: | 4 |
| Baths: | 3 |
| Fireplace: | Y |
| Pool: | Above Gr |
Locatin Map:
Payment Calculator:

