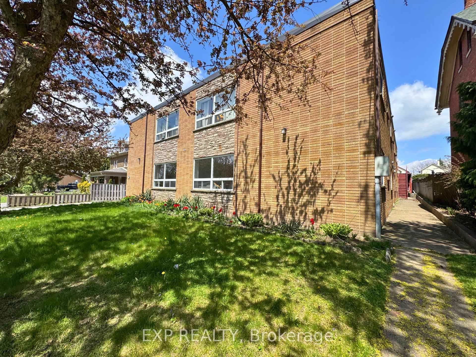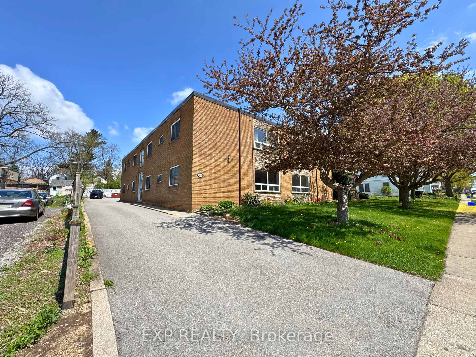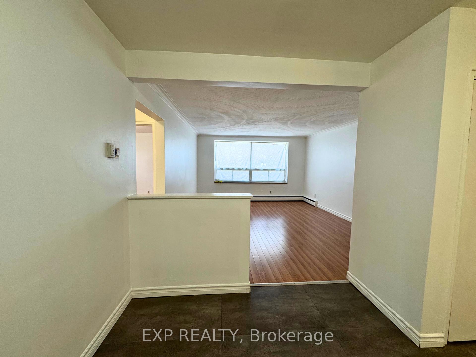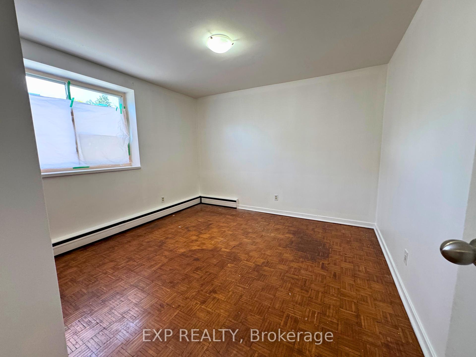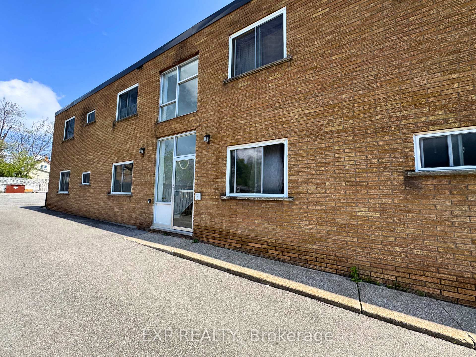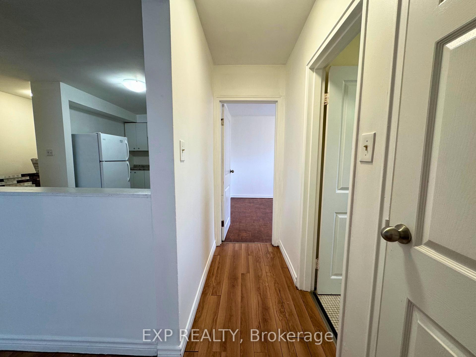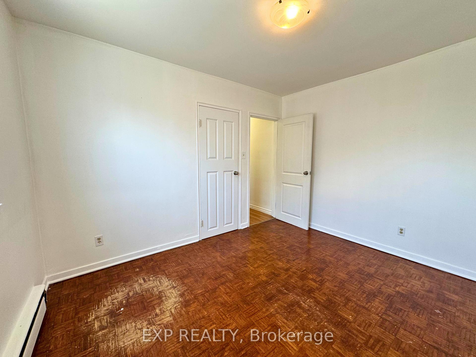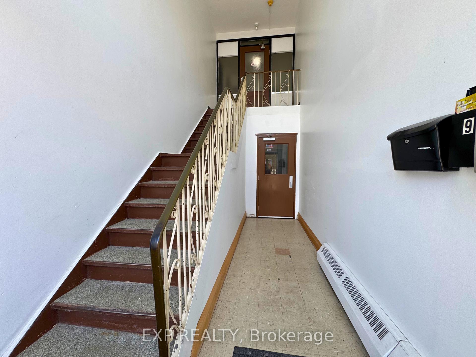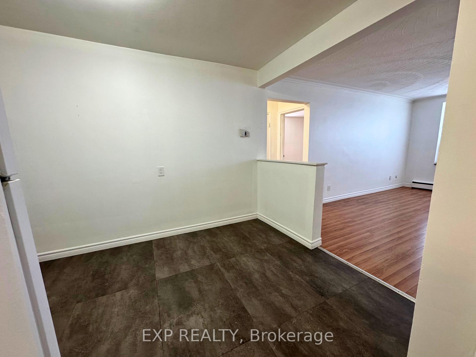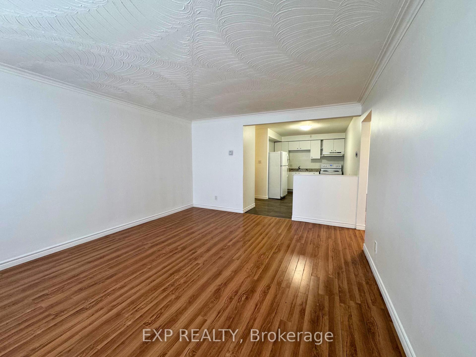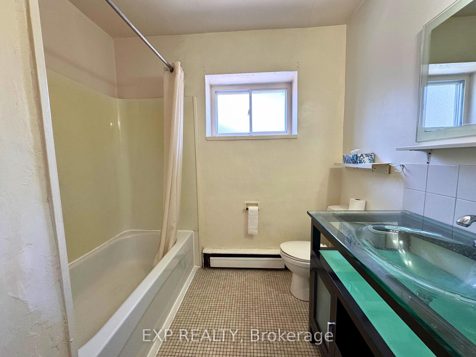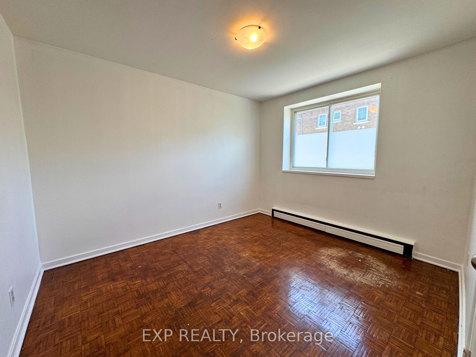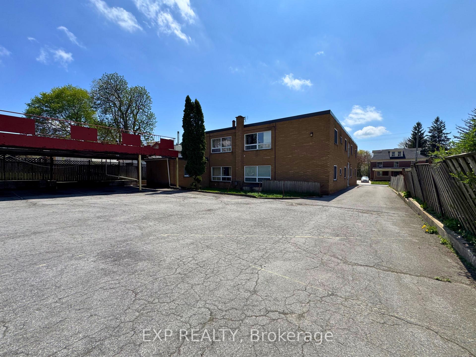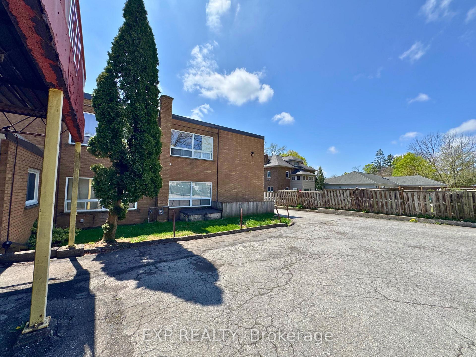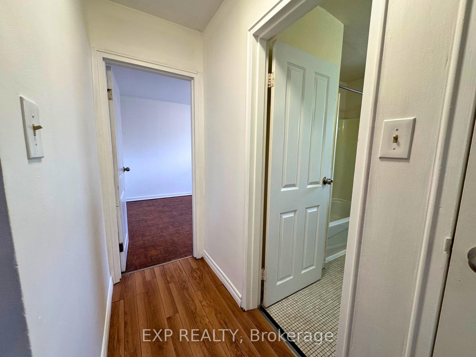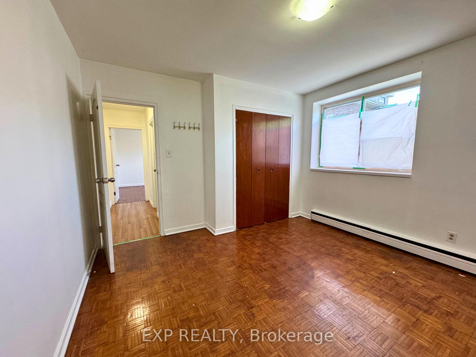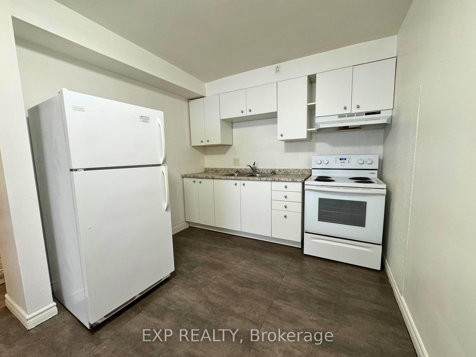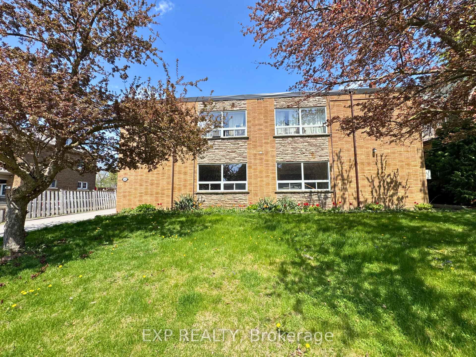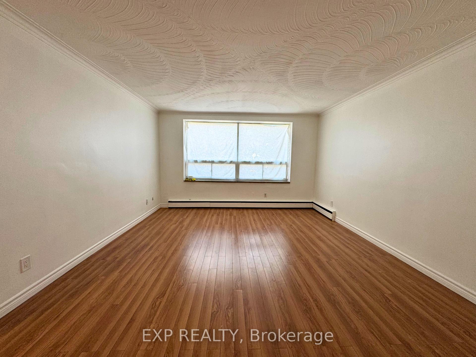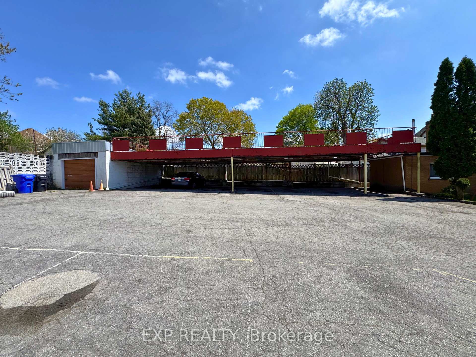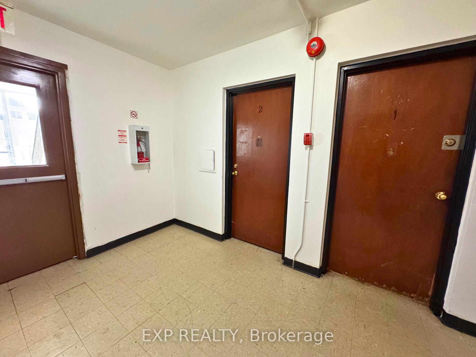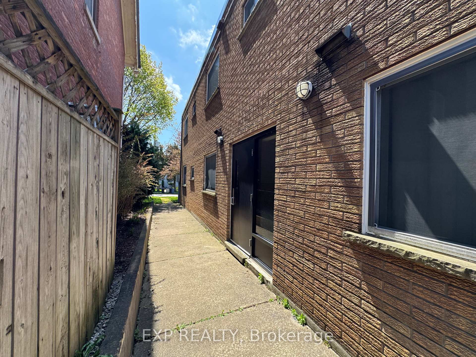$1,900
Available - For Rent
Listing ID: X12127979
6049 Culp Stre , Niagara Falls, L2G 2B6, Niagara
| Discover comfortable living in this charming 2-bedroom, 1-bathroom apartment located in a quiet residential neighborhood of Niagara Falls. This well-maintained unit includes heat, water, hydro, and one parking spot offering exceptional value and convenience. Situated just minutes from the vibrant Queen Street Arts and Culture District, youll enjoy easy access to local galleries, cafés, and live performances at the historic Seneca Queen Theatre. The iconic Clifton Hill entertainment area, featuring attractions like the Niagara SkyWheel and Ripleys Believe It or Not! Museum, is also nearby. Commuters will appreciate the proximity to major routes, including the QEW and Highway 420, as well as public transit options. The scenic Niagara Parkway, offering picturesque views along the Niagara River, is easily accessible for leisurely drives or bike rides. Ideal for professionals, couples, or small families seeking a blend of tranquility and urban convenience. Hydro, water, and heat are charged at $125/month, subject to adjustment. This amount represents an estimated share of actual utility costs and may increase or decrease based on a percentage of actual consumption. Utilities will be reviewed annually, and costs may vary depending on usage. |
| Price | $1,900 |
| Taxes: | $0.00 |
| Occupancy: | Vacant |
| Address: | 6049 Culp Stre , Niagara Falls, L2G 2B6, Niagara |
| Acreage: | < .50 |
| Directions/Cross Streets: | Culps Street / Main Street |
| Rooms: | 4 |
| Bedrooms: | 2 |
| Bedrooms +: | 0 |
| Family Room: | F |
| Basement: | None |
| Furnished: | Unfu |
| Level/Floor | Room | Length(ft) | Width(ft) | Descriptions | |
| Room 1 | Main | Kitchen | 6.89 | 8.2 | |
| Room 2 | Main | Living Ro | 11.15 | 10.82 | |
| Room 3 | Main | Bedroom | 10.17 | 10.82 | |
| Room 4 | Main | Bedroom 2 | 9.51 | 9.84 | |
| Room 5 | Main | Bathroom | 6.23 | 7.22 | 3 Pc Ensuite |
| Washroom Type | No. of Pieces | Level |
| Washroom Type 1 | 3 | Main |
| Washroom Type 2 | 0 | |
| Washroom Type 3 | 0 | |
| Washroom Type 4 | 0 | |
| Washroom Type 5 | 0 |
| Total Area: | 0.00 |
| Property Type: | Multiplex |
| Style: | 1 Storey/Apt |
| Exterior: | Brick |
| Garage Type: | None |
| (Parking/)Drive: | Private |
| Drive Parking Spaces: | 1 |
| Park #1 | |
| Parking Type: | Private |
| Park #2 | |
| Parking Type: | Private |
| Pool: | None |
| Laundry Access: | None |
| Approximatly Square Footage: | 700-1100 |
| CAC Included: | N |
| Water Included: | Y |
| Cabel TV Included: | N |
| Common Elements Included: | N |
| Heat Included: | Y |
| Parking Included: | Y |
| Condo Tax Included: | N |
| Building Insurance Included: | N |
| Fireplace/Stove: | N |
| Heat Type: | Radiant |
| Central Air Conditioning: | None |
| Central Vac: | N |
| Laundry Level: | Syste |
| Ensuite Laundry: | F |
| Sewers: | Sewer |
| Although the information displayed is believed to be accurate, no warranties or representations are made of any kind. |
| EXP REALTY |
|
|

Rohit Rangwani
Sales Representative
Dir:
647-885-7849
Bus:
905-793-7797
Fax:
905-593-2619
| Book Showing | Email a Friend |
Jump To:
At a Glance:
| Type: | Freehold - Multiplex |
| Area: | Niagara |
| Municipality: | Niagara Falls |
| Neighbourhood: | 216 - Dorchester |
| Style: | 1 Storey/Apt |
| Beds: | 2 |
| Baths: | 1 |
| Fireplace: | N |
| Pool: | None |
Locatin Map:

