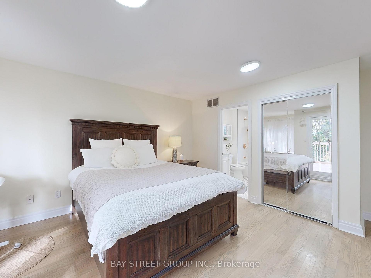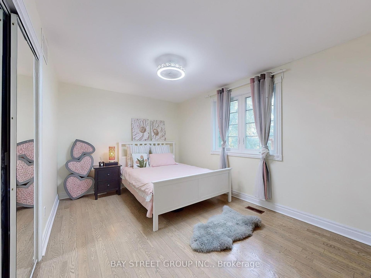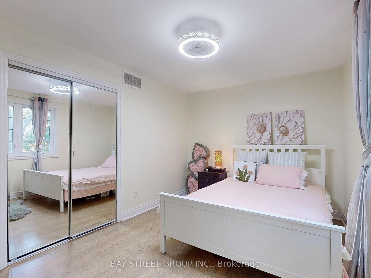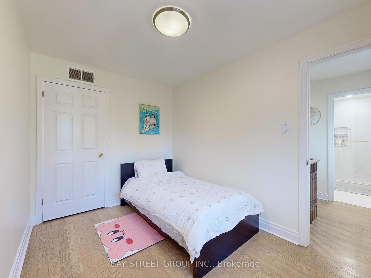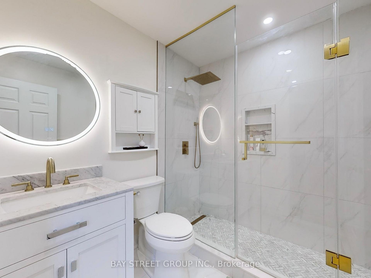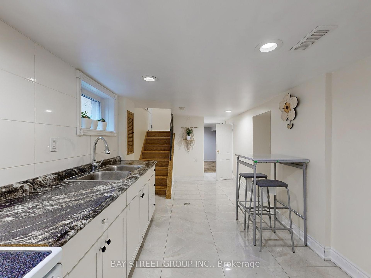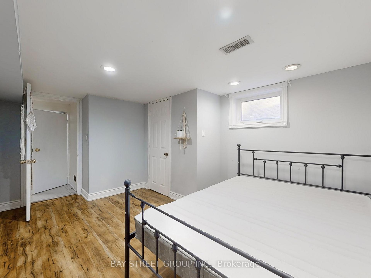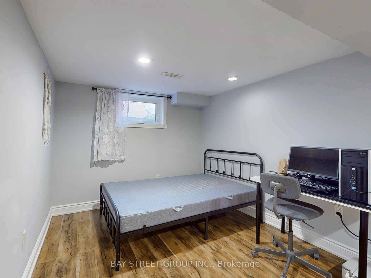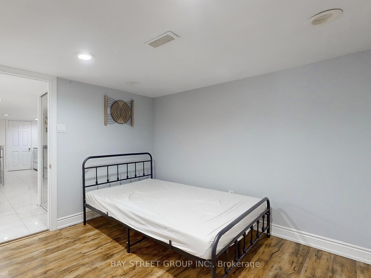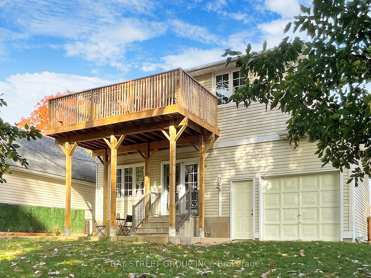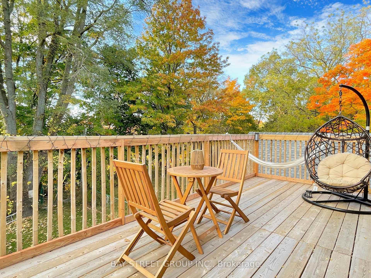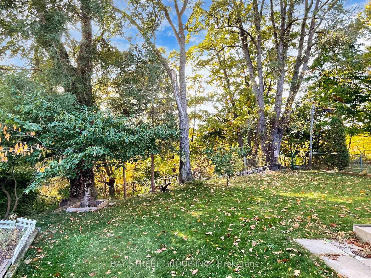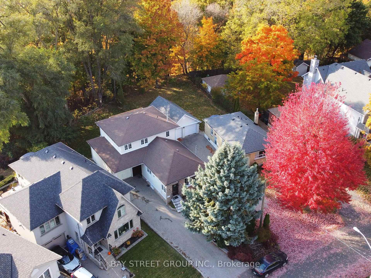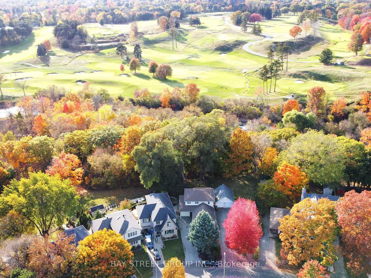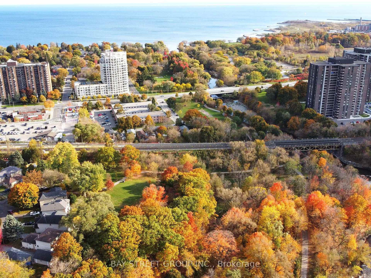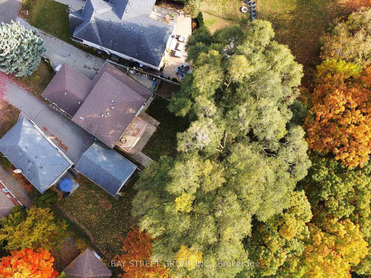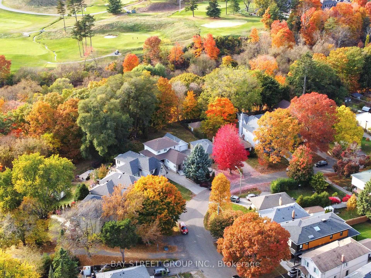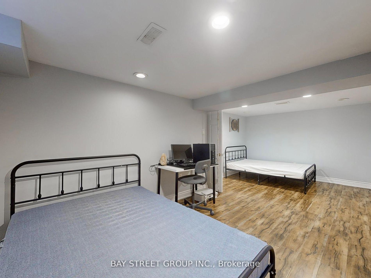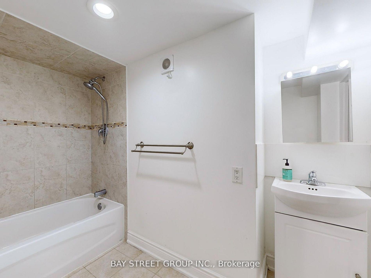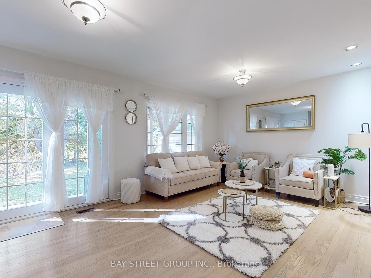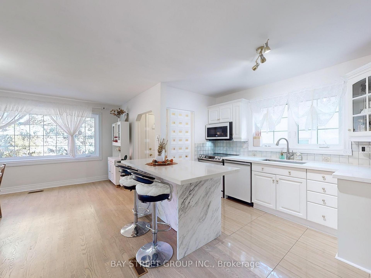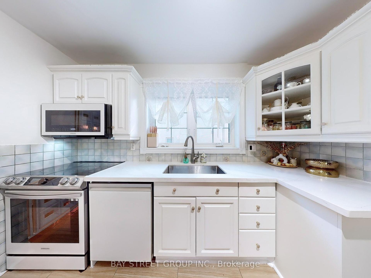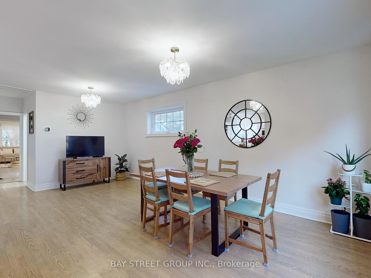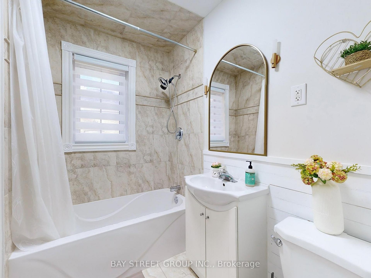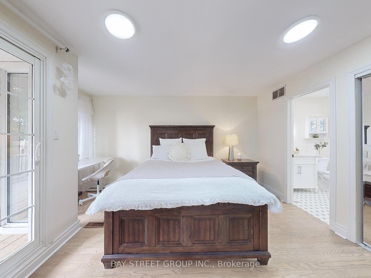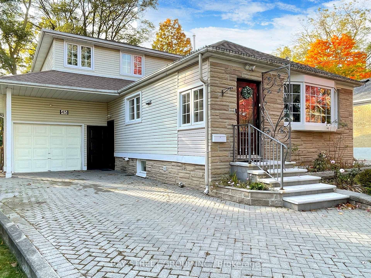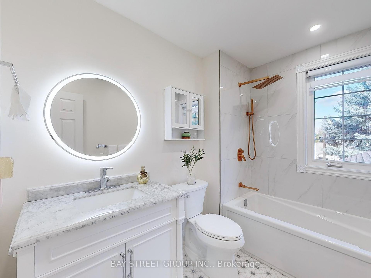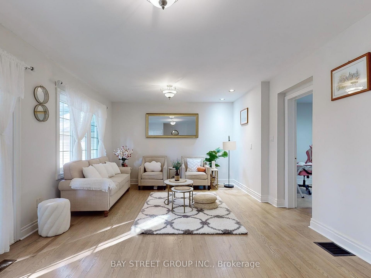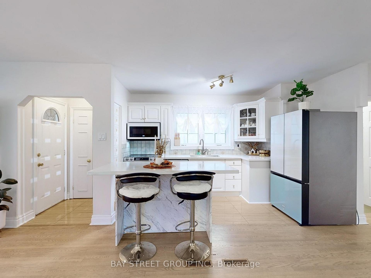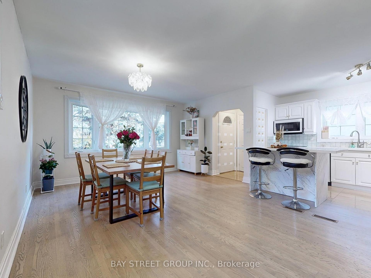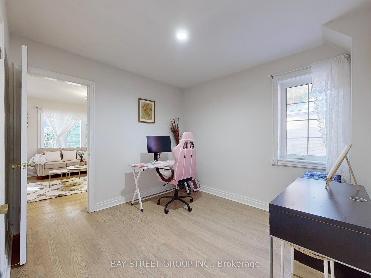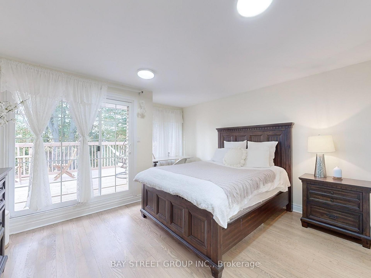$1,488,888
Available - For Sale
Listing ID: W12157438
45 Enfield Aven , Toronto, M8W 1T6, Toronto
| Welcome To This Beautifully Maintained 4+2 Bedroom, 4-Bathroom Detached Home Perfectly Situated On A Quiet Street In Desirable West Alderwood, Backing Onto A Serene Ravine And Etobicoke Creek, Offering A Natural Oasis Right In Your Backyard. With Approximately 2,680 Sq. Ft. Of Total Living Space, Including A Finished Basement, This Home Perfectly Combines Comfort and Modern Style. The Main Level Features Gleaming Hardwood Floors, With A Bright Bay Window In The Living/Dining Area That Fills The Space With Natural Light. An Oversized, Sunlit Family Room Offers A Walk-Out To The Rear Garden, Overlooking Lush Greenspace On A Large Pie-Shaped Lot (34' X 140', With A 65' Rear). Upper Level Comes Complete With 3 Generous Sized Bedrooms, A Newly Added Deck Off The Master Bedroom For A Peaceful Outdoor Retreat. Recently $$$ Renovated With Modern Updates Throughout, This Home Exudes A Fresh And Inviting Atmosphere, Showcasing New Flooring, A Beautifully Remodeled Kitchen With Updated Appliances, Stylish Bathrooms, Fresh Paint, And Upgraded Lighting Fixtures. Separate Entrance To Renovated Basement With Rec Room, Bedroom & 4 Pc Bath. There Is A 1.5 Drive-Through Garage & Interlocking Driveway For 4 Cars. Prime Location Within Walking Distance Of The GO Train And Lake Ontario, And Close To Golf Courses, Trails, Parks, Schools, Shopping, Public Transit, And The QEW. This Home Truly Offers Everything For A Balanced Lifestyle! |
| Price | $1,488,888 |
| Taxes: | $5493.42 |
| Occupancy: | Owner |
| Address: | 45 Enfield Aven , Toronto, M8W 1T6, Toronto |
| Directions/Cross Streets: | Browns Line/Edgeware/Enfield |
| Rooms: | 11 |
| Bedrooms: | 4 |
| Bedrooms +: | 2 |
| Family Room: | T |
| Basement: | Finished, Separate Ent |
| Level/Floor | Room | Length(ft) | Width(ft) | Descriptions | |
| Room 1 | Main | Living Ro | 14.01 | 11.51 | Hardwood Floor, Combined w/Dining, Open Concept |
| Room 2 | Main | Dining Ro | 10.66 | 8.5 | Hardwood Floor, Combined w/Living, Open Concept |
| Room 3 | Main | Kitchen | 10.99 | 9.51 | Ceramic Floor, Ceramic Backsplash, B/I Appliances |
| Room 4 | Main | Family Ro | 20.73 | 12.76 | Hardwood Floor, W/O To Patio |
| Room 5 | Main | Bedroom 4 | 10.4 | 9.84 | Hardwood Floor, Closet |
| Room 6 | Second | Primary B | 13.84 | 11.51 | Hardwood Floor, Double Closet, W/O To Balcony |
| Room 7 | Second | Bedroom 2 | 14.5 | 9.68 | Hardwood Floor, Closet |
| Room 8 | Second | Bedroom 3 | 11.25 | 7.84 | Hardwood Floor, Closet |
| Room 9 | Basement | Recreatio | 19.84 | 10 | Laminate, Pot Lights |
| Room 10 | Basement | Kitchen | 19.75 | 8.5 | Ceramic Floor, Ceramic Backsplash, Pot Lights |
| Room 11 | Basement | Bedroom 5 | 12.17 | 10.4 | Laminate, Pot Lights |
| Washroom Type | No. of Pieces | Level |
| Washroom Type 1 | 3 | Second |
| Washroom Type 2 | 4 | Second |
| Washroom Type 3 | 4 | Basement |
| Washroom Type 4 | 4 | Main |
| Washroom Type 5 | 0 |
| Total Area: | 0.00 |
| Property Type: | Detached |
| Style: | 2-Storey |
| Exterior: | Aluminum Siding, Brick |
| Garage Type: | Attached |
| (Parking/)Drive: | Private |
| Drive Parking Spaces: | 4 |
| Park #1 | |
| Parking Type: | Private |
| Park #2 | |
| Parking Type: | Private |
| Pool: | None |
| Approximatly Square Footage: | 1500-2000 |
| Property Features: | Golf, Park |
| CAC Included: | N |
| Water Included: | N |
| Cabel TV Included: | N |
| Common Elements Included: | N |
| Heat Included: | N |
| Parking Included: | N |
| Condo Tax Included: | N |
| Building Insurance Included: | N |
| Fireplace/Stove: | N |
| Heat Type: | Forced Air |
| Central Air Conditioning: | Central Air |
| Central Vac: | N |
| Laundry Level: | Syste |
| Ensuite Laundry: | F |
| Elevator Lift: | False |
| Sewers: | Sewer |
$
%
Years
This calculator is for demonstration purposes only. Always consult a professional
financial advisor before making personal financial decisions.
| Although the information displayed is believed to be accurate, no warranties or representations are made of any kind. |
| BAY STREET GROUP INC. |
|
|

Rohit Rangwani
Sales Representative
Dir:
647-885-7849
Bus:
905-793-7797
Fax:
905-593-2619
| Virtual Tour | Book Showing | Email a Friend |
Jump To:
At a Glance:
| Type: | Freehold - Detached |
| Area: | Toronto |
| Municipality: | Toronto W06 |
| Neighbourhood: | Alderwood |
| Style: | 2-Storey |
| Tax: | $5,493.42 |
| Beds: | 4+2 |
| Baths: | 4 |
| Fireplace: | N |
| Pool: | None |
Locatin Map:
Payment Calculator:

