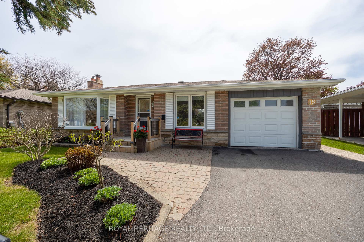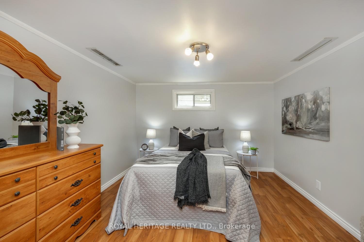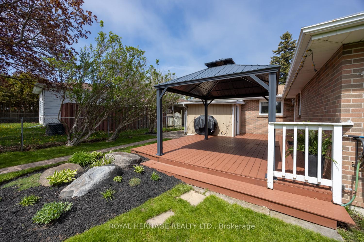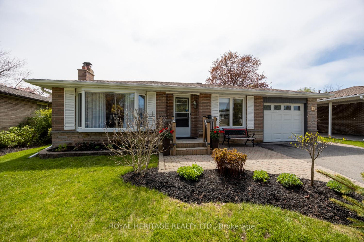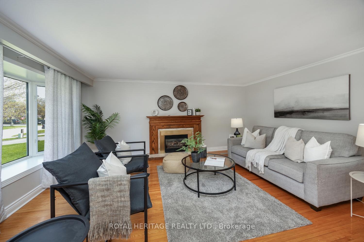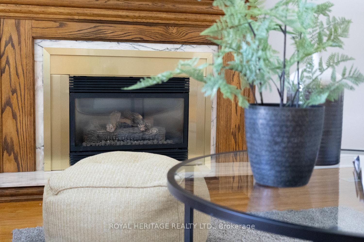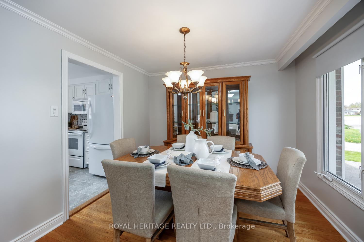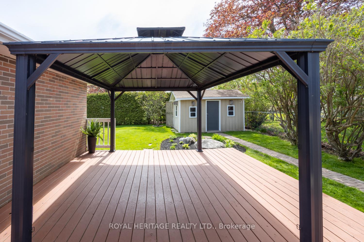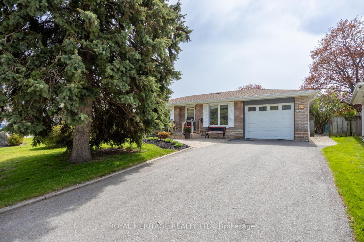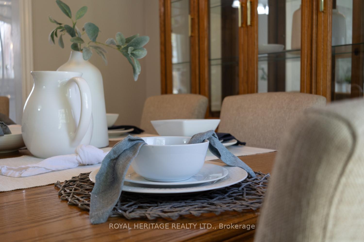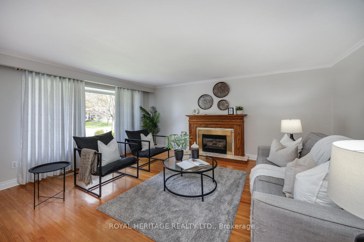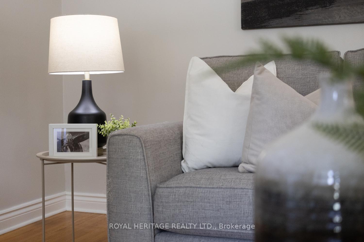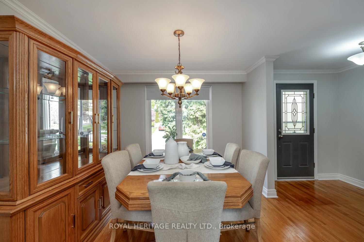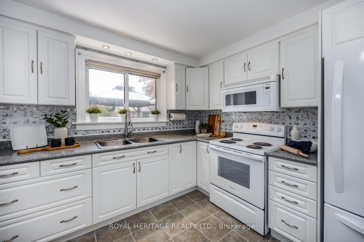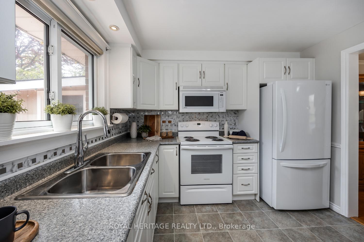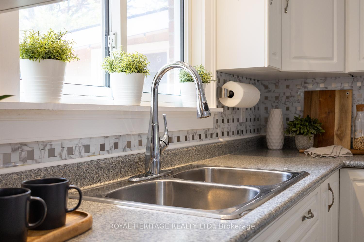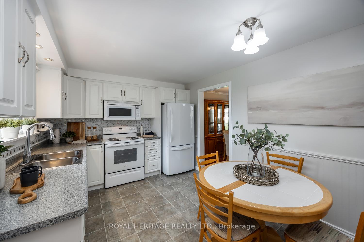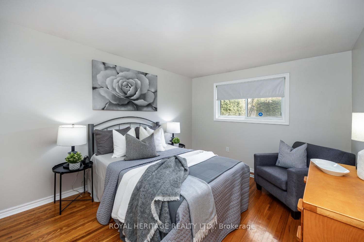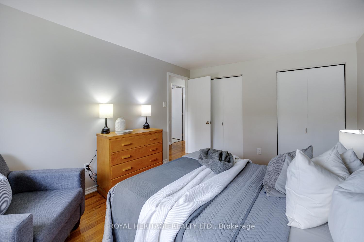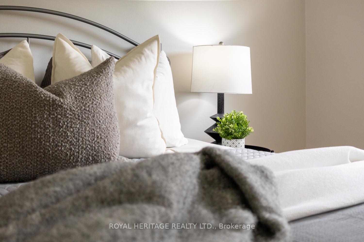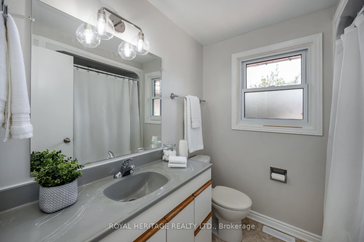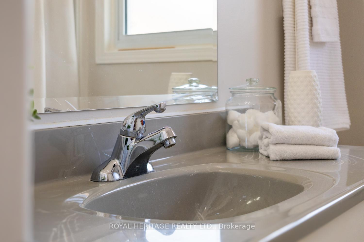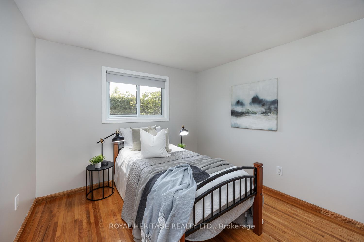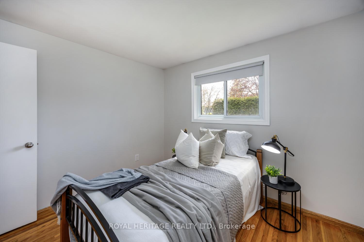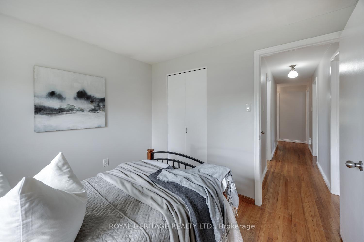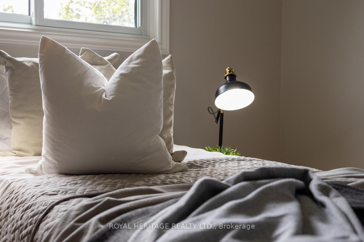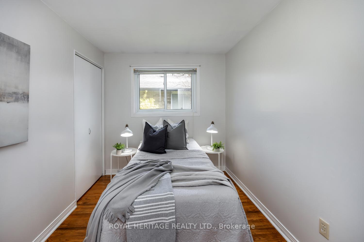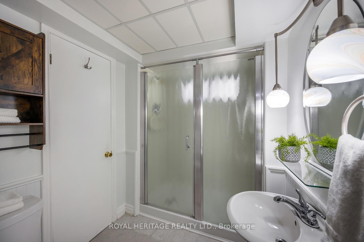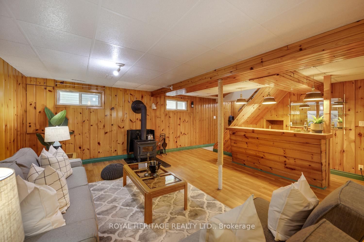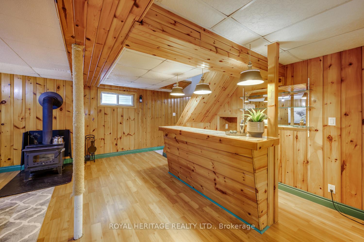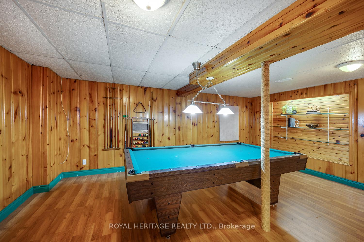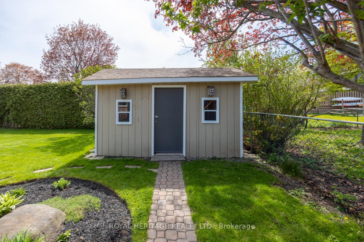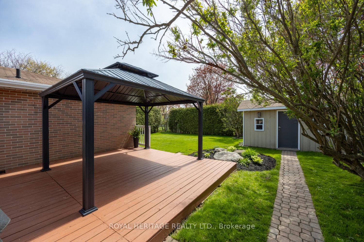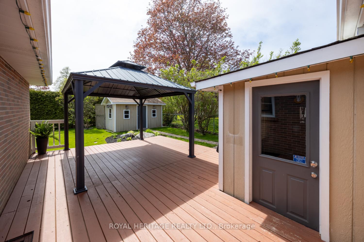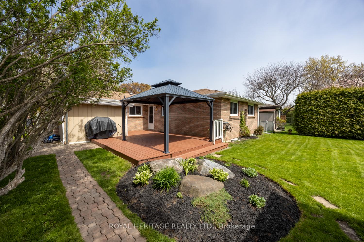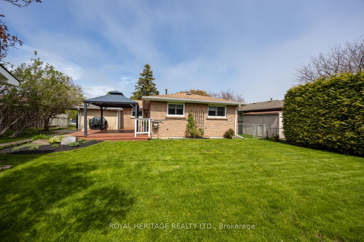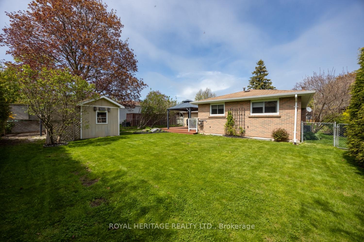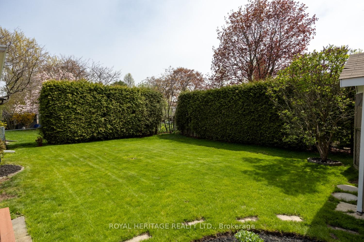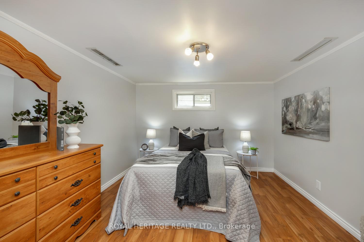$949,900
Available - For Sale
Listing ID: E12157439
15 Lawrie Road , Ajax, L1S 3A1, Durham
| Step into this charming 3+1 bedroom bungalow nestled on a quiet street just steps away from the lake! As you enter, you'll find a spacious living room with a gas fireplace, perfect for lounging and entertaining. Beyond that, you'll discover a separate dining room and a cozy eat-in kitchen with a coat closet and side door exiting to the back deck. The basement features an extra bedroom, a convenient 3-piece bath, large storage room and 2 pantries. You'll also find a generous rec room complete to enjoy with a wet bar and a wood-burning stove, creating the perfect space to unwind and relax. Located just off the 401, close to transit, hospital and all the amenities. Let's not forget the unbeatable proximity to the lake, offering endless opportunities for leisurely strolls, bike rides, or simply enjoying the scenic views. This is a well-maintained and cared for family home in a great neighbourhood. Don't miss the opportunity to make this home your very own! |
| Price | $949,900 |
| Taxes: | $5424.94 |
| Assessment Year: | 2024 |
| Occupancy: | Owner |
| Address: | 15 Lawrie Road , Ajax, L1S 3A1, Durham |
| Acreage: | < .50 |
| Directions/Cross Streets: | Harwood Ave S / Clover Ridge Dr E |
| Rooms: | 2 |
| Rooms +: | 2 |
| Bedrooms: | 3 |
| Bedrooms +: | 1 |
| Family Room: | F |
| Basement: | Finished |
| Level/Floor | Room | Length(ft) | Width(ft) | Descriptions | |
| Room 1 | Ground | Living Ro | 16.89 | 13.32 | Bay Window, Gas Fireplace, Hardwood Floor |
| Room 2 | Ground | Dining Ro | 9.97 | 9.61 | Large Window, Combined w/Living, Hardwood Floor |
| Room 3 | Ground | Kitchen | 12.6 | 9.97 | Eat-in Kitchen, Closet, Side Door |
| Room 4 | Ground | Bedroom | 13.28 | 10.2 | Window, His and Hers Closets, Hardwood Floor |
| Room 5 | Ground | Bedroom 2 | 9.97 | 9.71 | Window, Closet, Hardwood Floor |
| Room 6 | Ground | Bedroom 3 | 10.36 | 7.77 | Window, Closet, Hardwood Floor |
| Room 7 | Ground | Bathroom | 6 | 6.99 | 4 Pc Bath, Linen Closet, Linoleum |
| Room 8 | Basement | Recreatio | 28.24 | 18.56 | Wet Bar, Wood Stove, Laminate |
| Room 9 | Basement | Bedroom 4 | 11.64 | 10.99 | Window, His and Hers Closets, Laminate |
| Room 10 | Basement | Bathroom | 6.2 | 8.89 | 3 Pc Bath, Ceramic Floor |
| Washroom Type | No. of Pieces | Level |
| Washroom Type 1 | 4 | Ground |
| Washroom Type 2 | 3 | Basement |
| Washroom Type 3 | 0 | |
| Washroom Type 4 | 0 | |
| Washroom Type 5 | 0 |
| Total Area: | 0.00 |
| Approximatly Age: | 51-99 |
| Property Type: | Detached |
| Style: | Bungalow |
| Exterior: | Brick |
| Garage Type: | Attached |
| (Parking/)Drive: | Private |
| Drive Parking Spaces: | 4 |
| Park #1 | |
| Parking Type: | Private |
| Park #2 | |
| Parking Type: | Private |
| Pool: | None |
| Other Structures: | Shed, Workshop |
| Approximatly Age: | 51-99 |
| Approximatly Square Footage: | 1100-1500 |
| Property Features: | Public Trans, Rec./Commun.Centre |
| CAC Included: | N |
| Water Included: | N |
| Cabel TV Included: | N |
| Common Elements Included: | N |
| Heat Included: | N |
| Parking Included: | N |
| Condo Tax Included: | N |
| Building Insurance Included: | N |
| Fireplace/Stove: | Y |
| Heat Type: | Forced Air |
| Central Air Conditioning: | Central Air |
| Central Vac: | N |
| Laundry Level: | Syste |
| Ensuite Laundry: | F |
| Elevator Lift: | False |
| Sewers: | Sewer |
| Utilities-Cable: | Y |
| Utilities-Hydro: | Y |
$
%
Years
This calculator is for demonstration purposes only. Always consult a professional
financial advisor before making personal financial decisions.
| Although the information displayed is believed to be accurate, no warranties or representations are made of any kind. |
| ROYAL HERITAGE REALTY LTD. |
|
|

Rohit Rangwani
Sales Representative
Dir:
647-885-7849
Bus:
905-793-7797
Fax:
905-593-2619
| Virtual Tour | Book Showing | Email a Friend |
Jump To:
At a Glance:
| Type: | Freehold - Detached |
| Area: | Durham |
| Municipality: | Ajax |
| Neighbourhood: | South East |
| Style: | Bungalow |
| Approximate Age: | 51-99 |
| Tax: | $5,424.94 |
| Beds: | 3+1 |
| Baths: | 2 |
| Fireplace: | Y |
| Pool: | None |
Locatin Map:
Payment Calculator:

