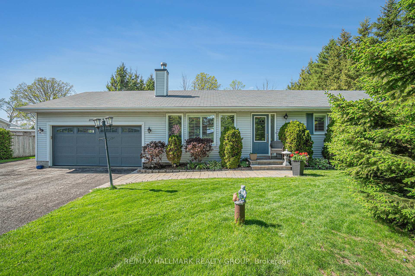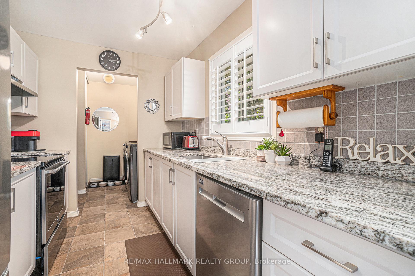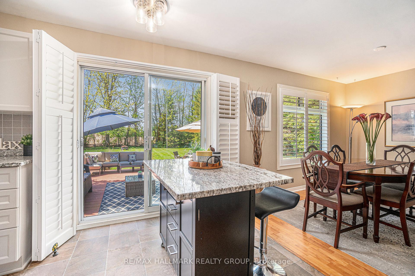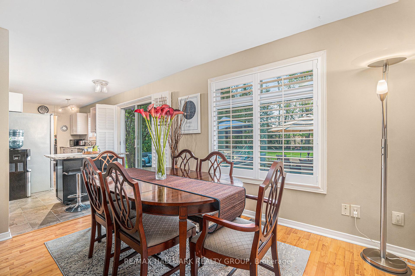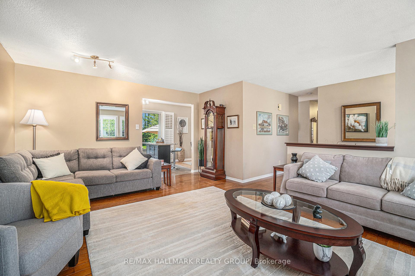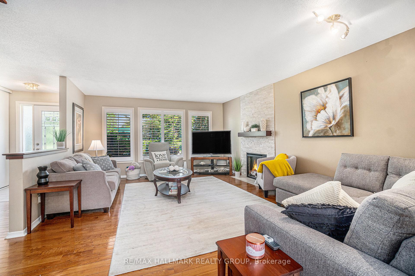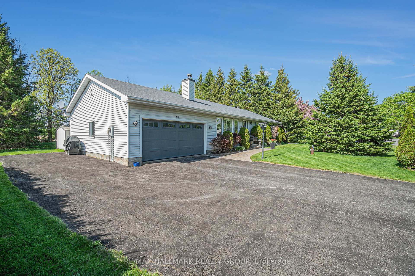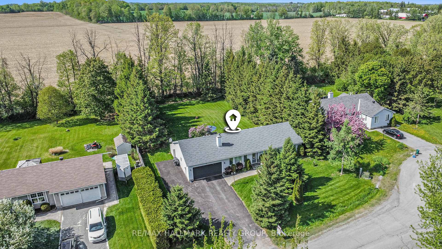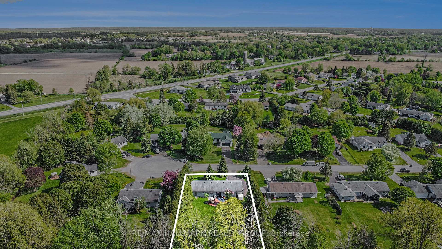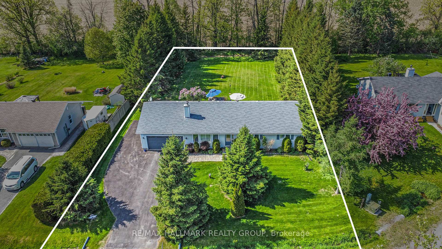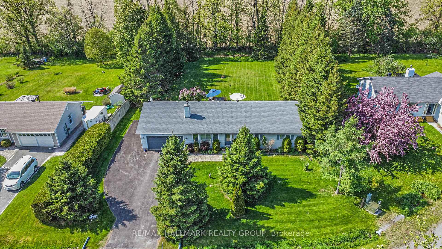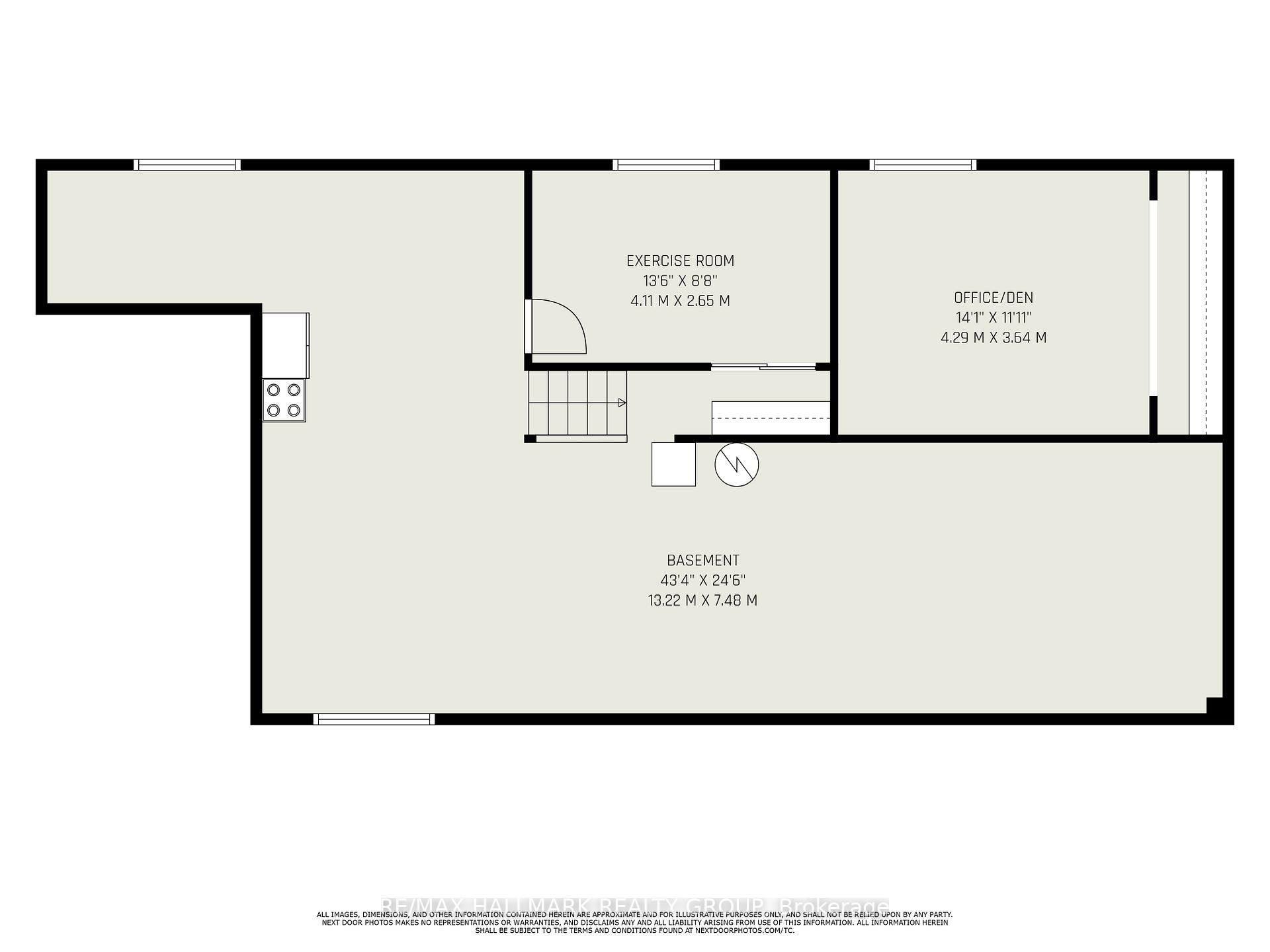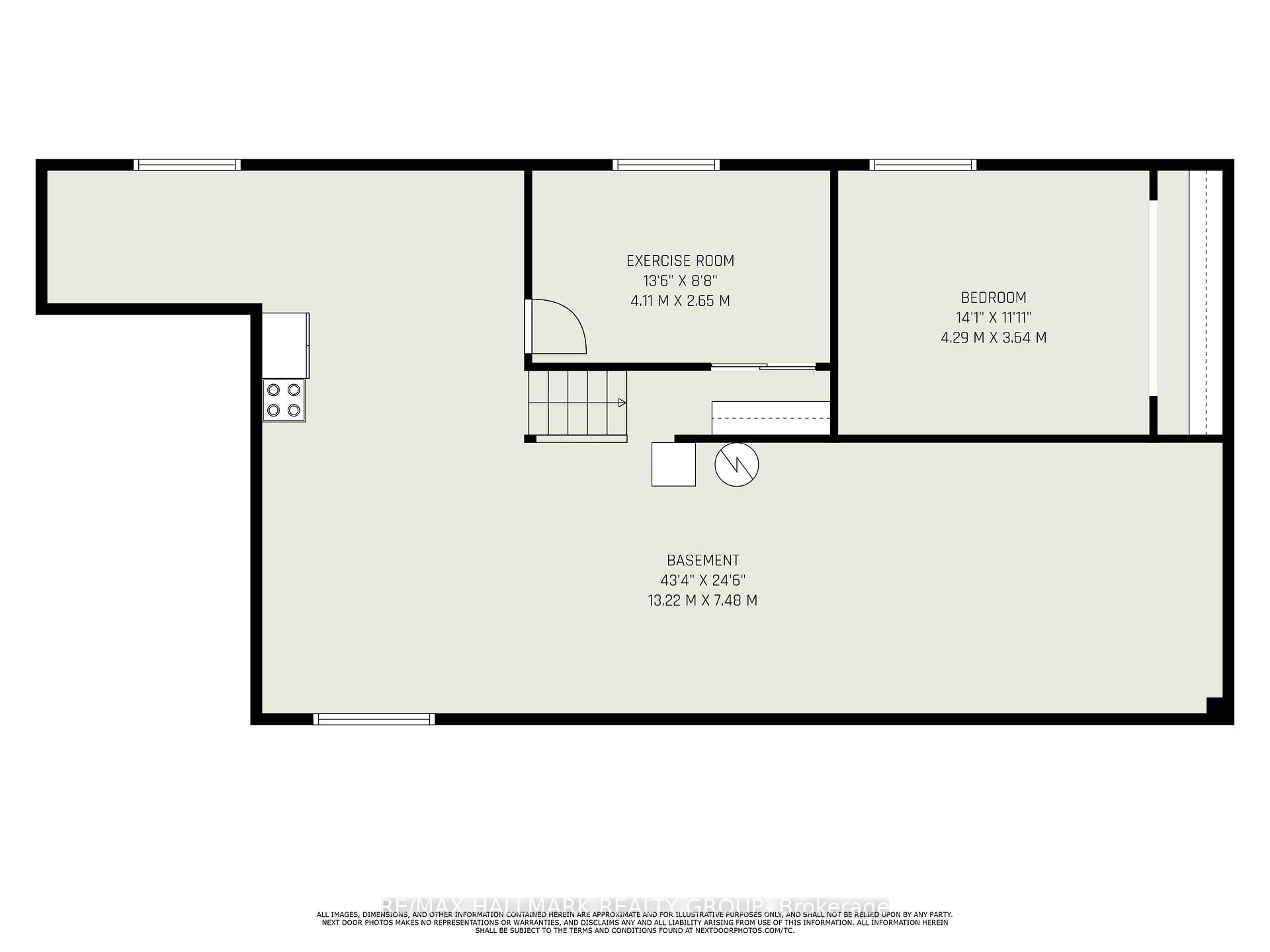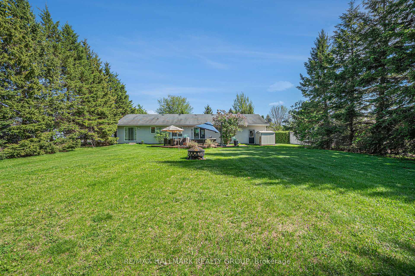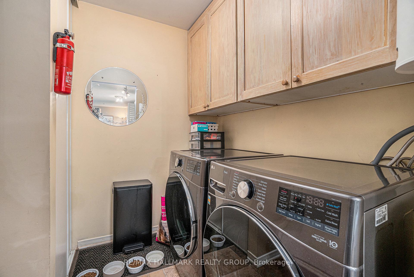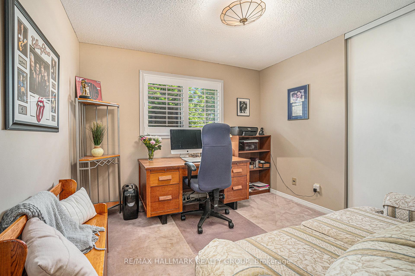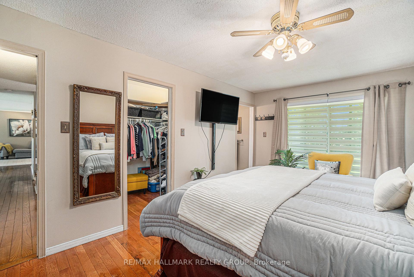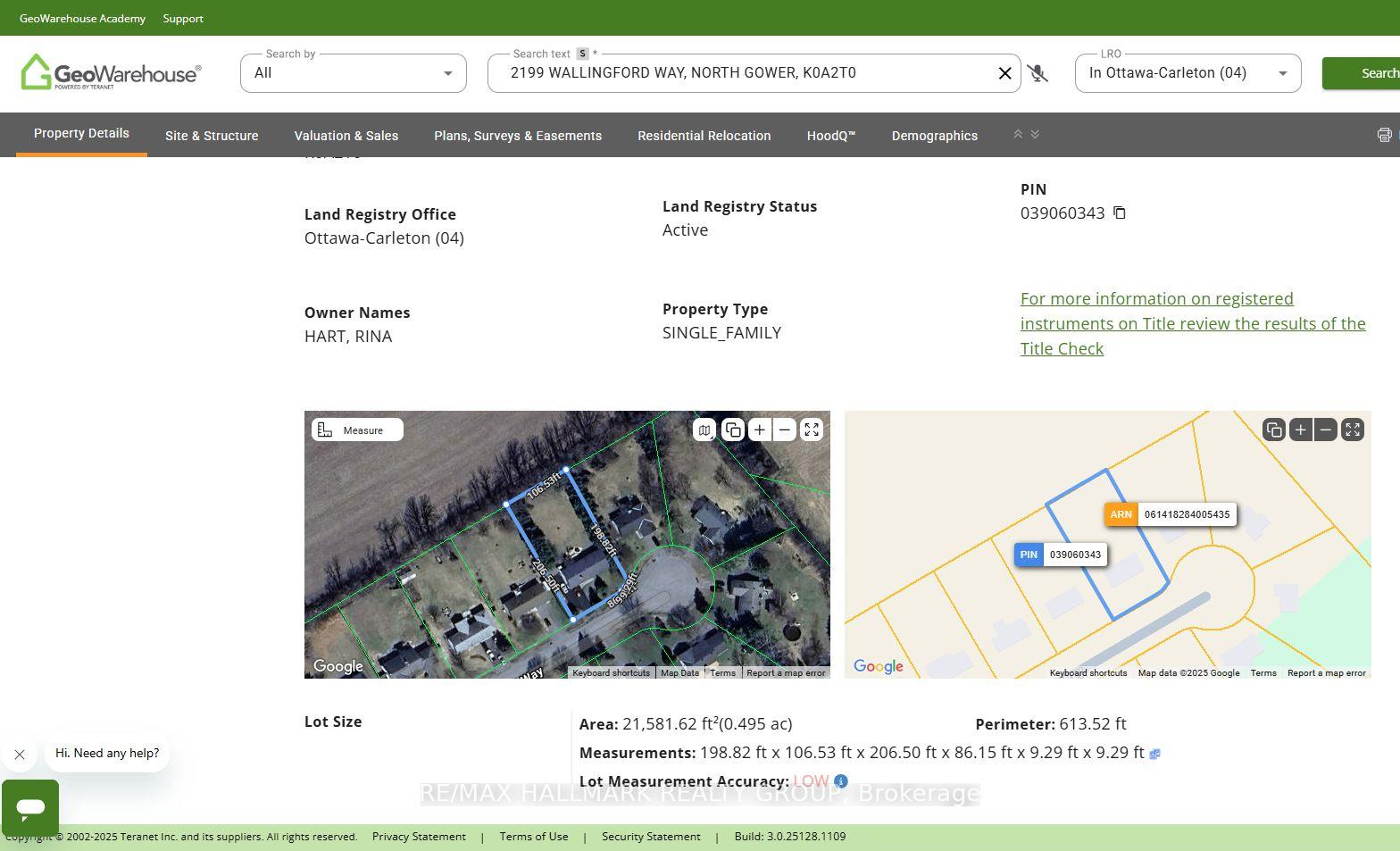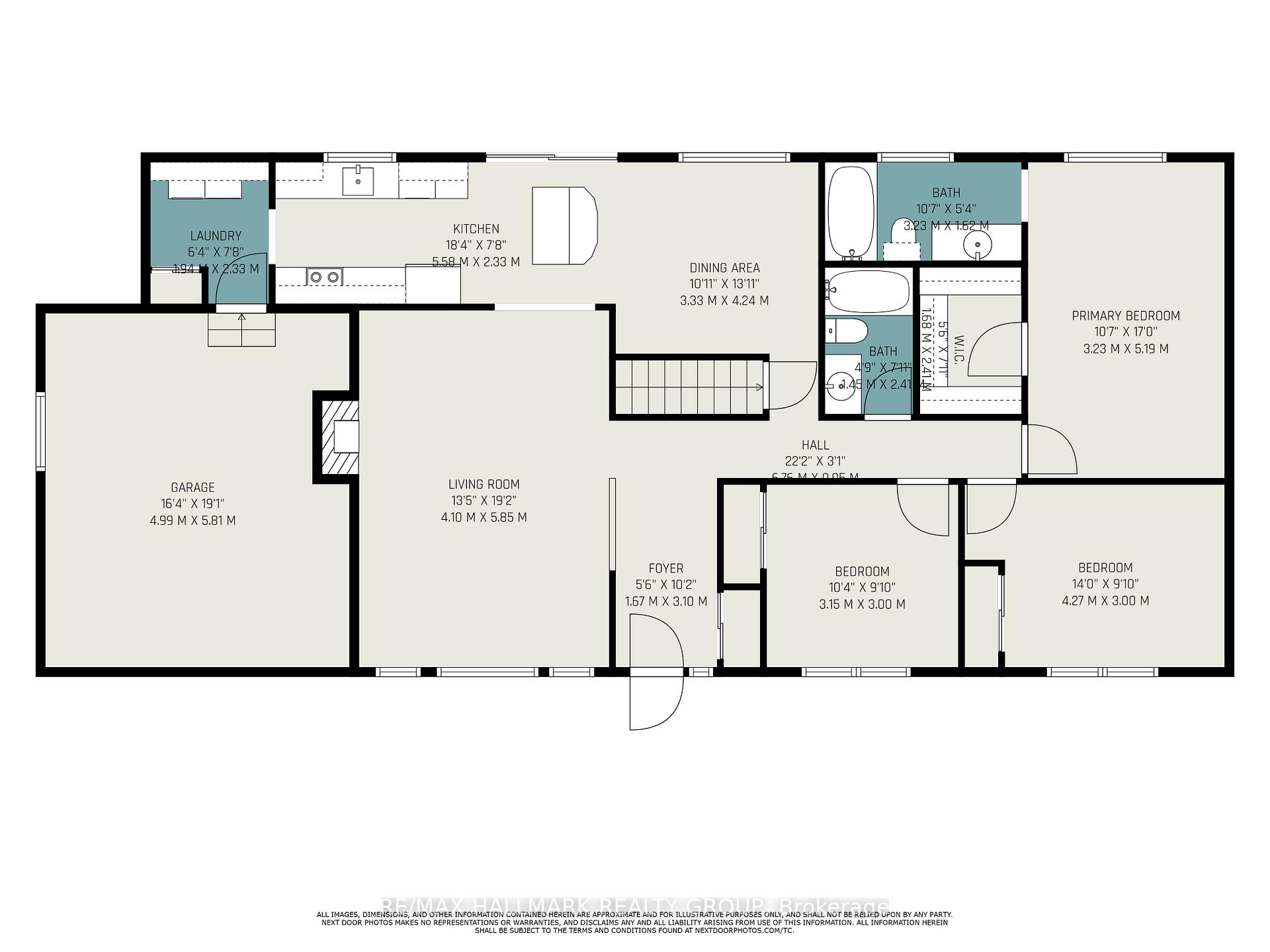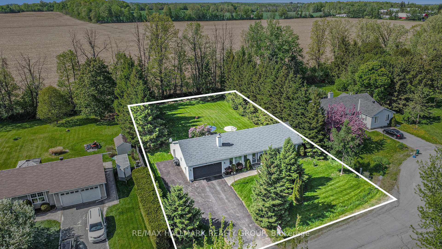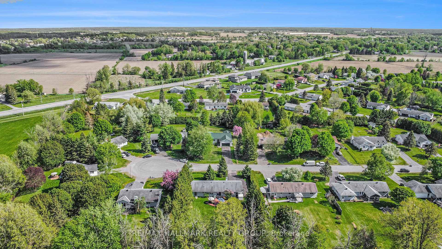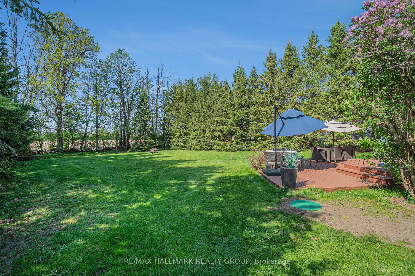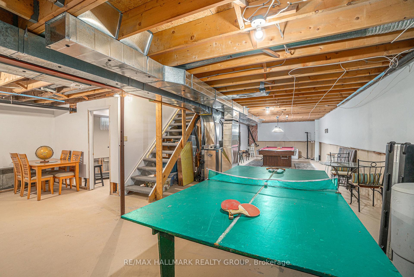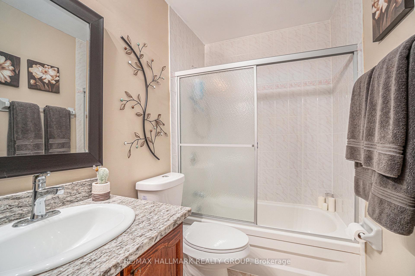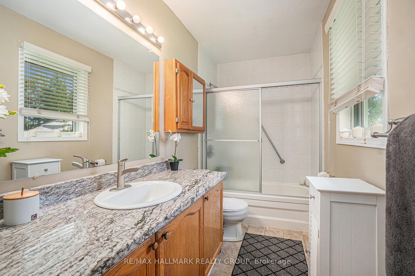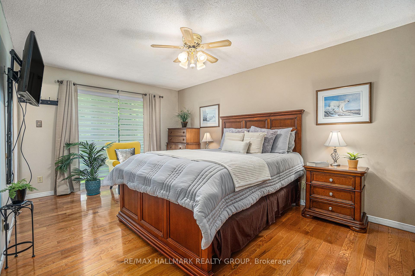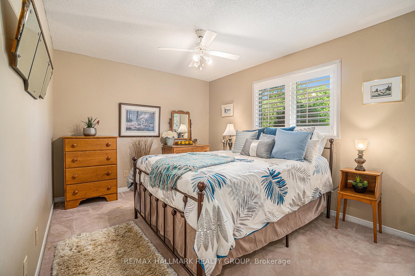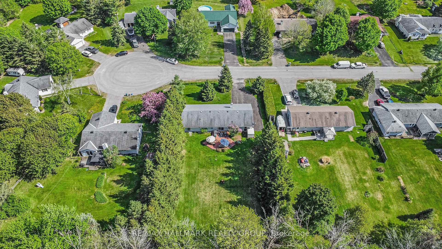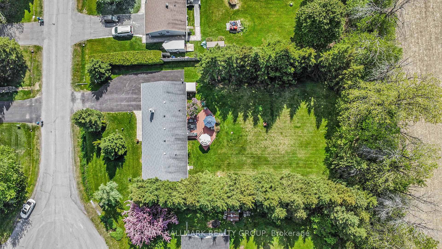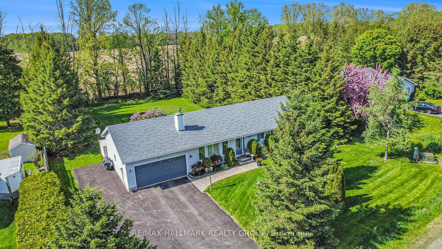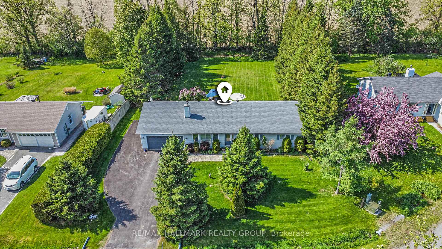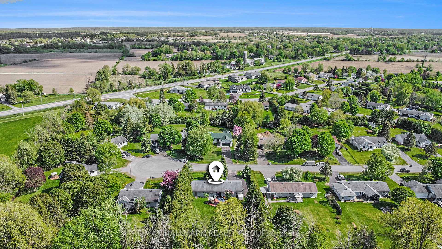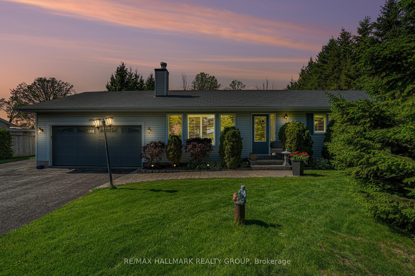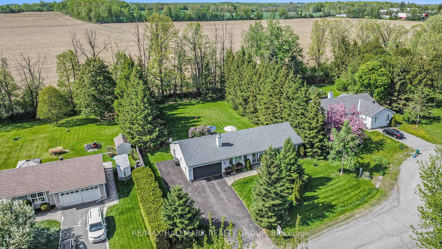$699,000
Available - For Sale
Listing ID: X12156518
2199 Wallingford Way , Manotick - Kars - Rideau Twp and Area, K0A 2T0, Ottawa
| LOCATION, LOCATION! Renovated and meticulously maintained 3 bedroom, 2 full bathroom BUNGALOW with NO REAR NEIGHBOURS on a quiet dead-end street in a family-friendly subdivision of North Gower. The main floor features a large bright living room, renovated kitchen with granite counters/stainless-steel appliances, a formal dining room and main floor laundry. Down the hall you will find 3 good-sized bedrooms, including the primary bedroom with ensuite and walk-in closet as well as an additional full bathroom. Downstairs in the partially finished basement you will find a recreation room and two rooms to use as an office, exercise room or den plus LOADS of storage. The private, fully treed backyard with no rear neighbours is breath taking! There is a large tiered deck and beautifully maintained lawn that is a wonderful space for dogs, family gatherings or just relaxing in your own private oasis. The oversized laneway and two-car garage provides parking for 6+ cars plus a paved side area for boats or RVs. Heating and cooling is through geothermal with the system completely updated in 2024. If you are looking for a country lifestyle only a short drive from the city this is the one! |
| Price | $699,000 |
| Taxes: | $3615.00 |
| Occupancy: | Owner |
| Address: | 2199 Wallingford Way , Manotick - Kars - Rideau Twp and Area, K0A 2T0, Ottawa |
| Directions/Cross Streets: | Waterbury Lane |
| Rooms: | 10 |
| Bedrooms: | 3 |
| Bedrooms +: | 0 |
| Family Room: | T |
| Basement: | Partially Fi |
| Washroom Type | No. of Pieces | Level |
| Washroom Type 1 | 3 | Main |
| Washroom Type 2 | 0 | |
| Washroom Type 3 | 0 | |
| Washroom Type 4 | 0 | |
| Washroom Type 5 | 0 |
| Total Area: | 0.00 |
| Property Type: | Detached |
| Style: | Bungalow |
| Exterior: | Vinyl Siding |
| Garage Type: | Attached |
| Drive Parking Spaces: | 4 |
| Pool: | None |
| Other Structures: | Garden Shed |
| Approximatly Square Footage: | 1100-1500 |
| Property Features: | Park |
| CAC Included: | N |
| Water Included: | N |
| Cabel TV Included: | N |
| Common Elements Included: | N |
| Heat Included: | N |
| Parking Included: | N |
| Condo Tax Included: | N |
| Building Insurance Included: | N |
| Fireplace/Stove: | Y |
| Heat Type: | Other |
| Central Air Conditioning: | Central Air |
| Central Vac: | N |
| Laundry Level: | Syste |
| Ensuite Laundry: | F |
| Sewers: | Septic |
| Water: | Drilled W |
| Water Supply Types: | Drilled Well |
$
%
Years
This calculator is for demonstration purposes only. Always consult a professional
financial advisor before making personal financial decisions.
| Although the information displayed is believed to be accurate, no warranties or representations are made of any kind. |
| RE/MAX HALLMARK REALTY GROUP |
|
|

Rohit Rangwani
Sales Representative
Dir:
647-885-7849
Bus:
905-793-7797
Fax:
905-593-2619
| Book Showing | Email a Friend |
Jump To:
At a Glance:
| Type: | Freehold - Detached |
| Area: | Ottawa |
| Municipality: | Manotick - Kars - Rideau Twp and Area |
| Neighbourhood: | 8009 - North Gower |
| Style: | Bungalow |
| Tax: | $3,615 |
| Beds: | 3 |
| Baths: | 2 |
| Fireplace: | Y |
| Pool: | None |
Locatin Map:
Payment Calculator:

