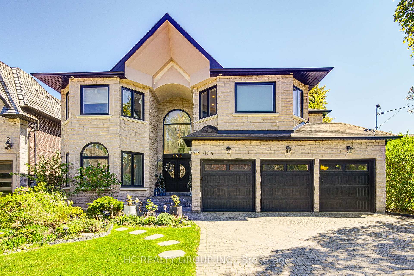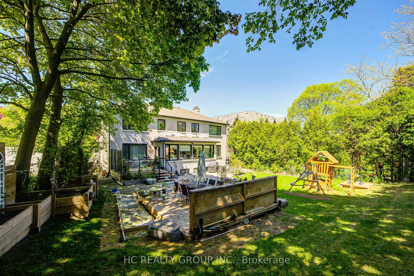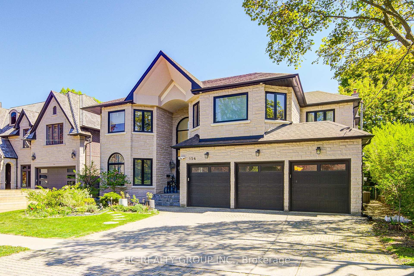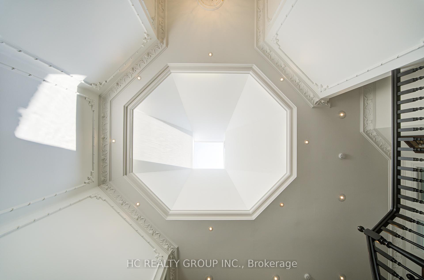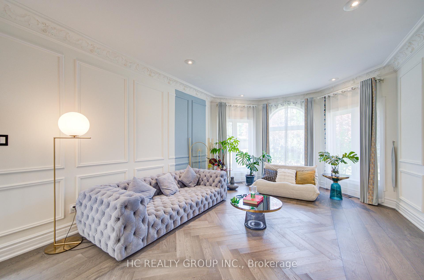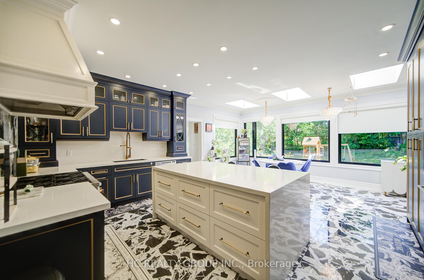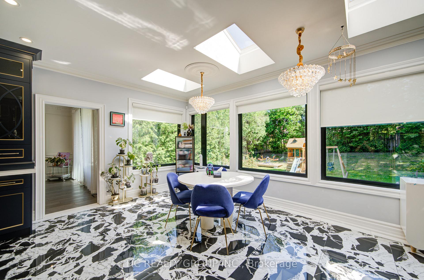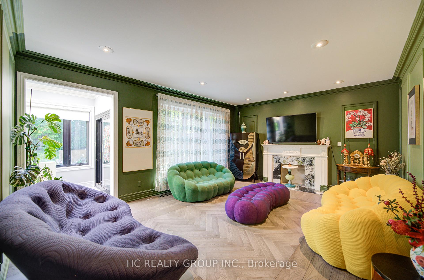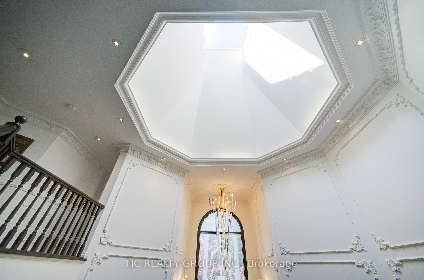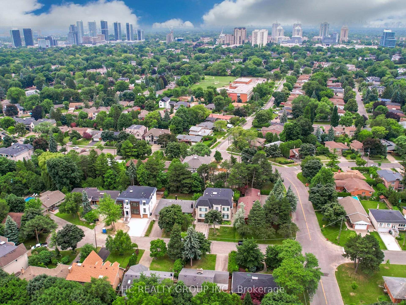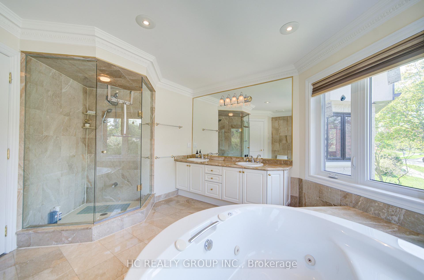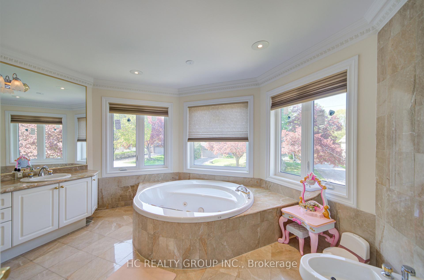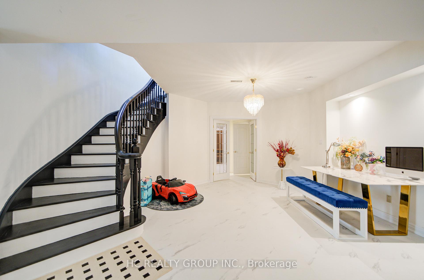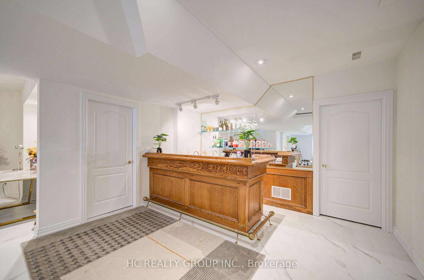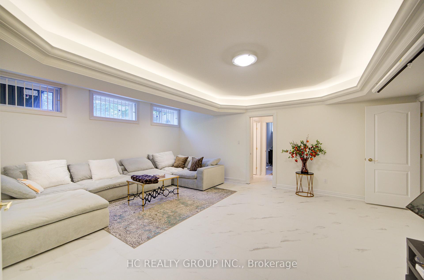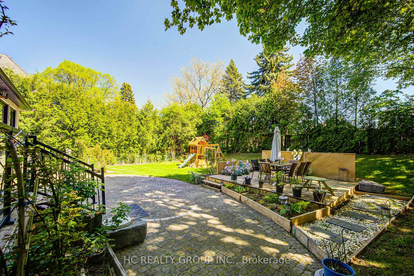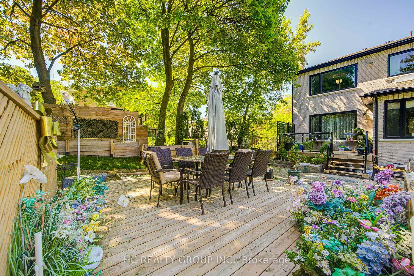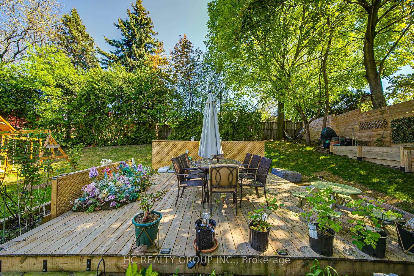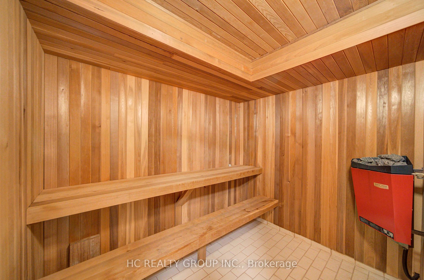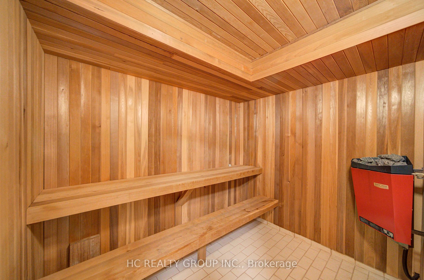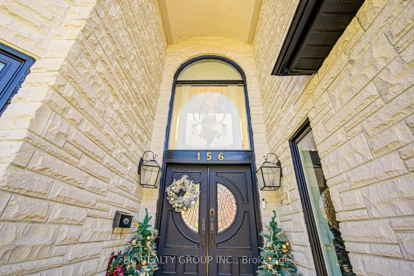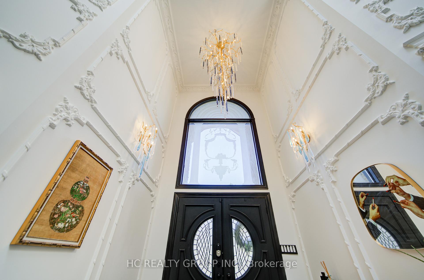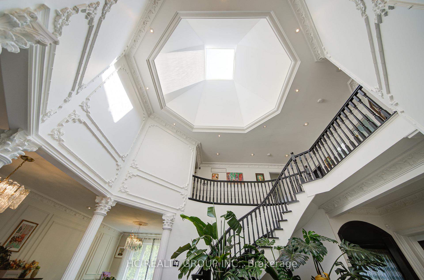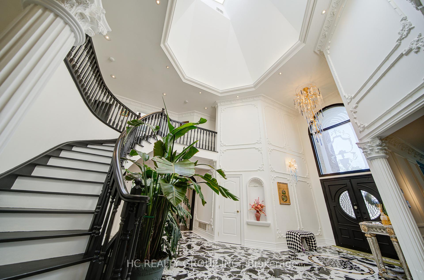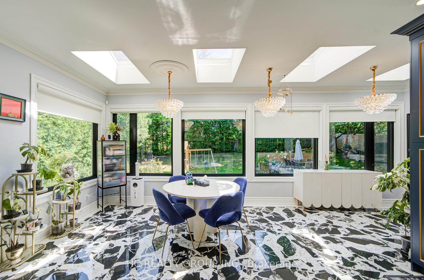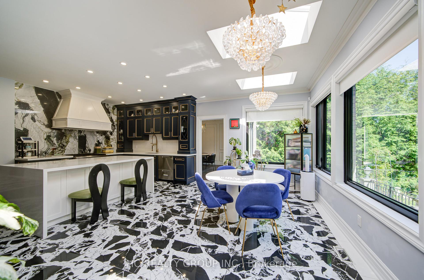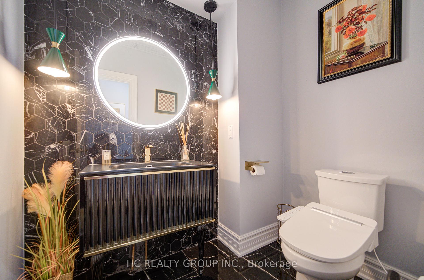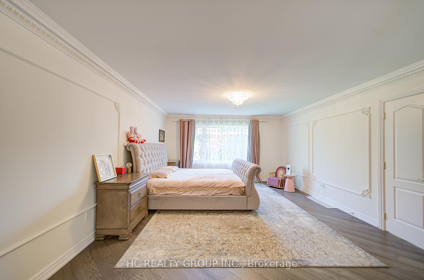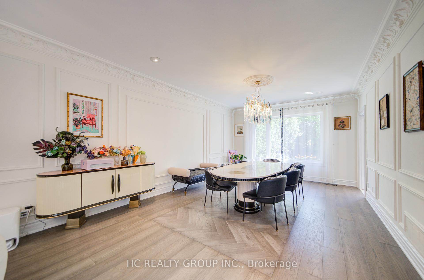$3,480,000
Available - For Sale
Listing ID: C12157464
156 Burbank Driv , Toronto, M2K 1P1, Toronto
| Welcome to Prestige Bayview Village!This rarely available 3-car garage home offers an impressive 4,933 sq. ft. above grade (main and second floors), plus a 1,856 sq. ft. finished walk-up basementall situated on a premium 60.00 x 142.87 ft lot. Bathed in natural light with south-facing exposure and multiple skylights, the home is bright and inviting throughout the day.The gourmet kitchen features a unique breakfast area illuminated by four skylights and expansive windows, creating a warm and welcoming atmosphere. The spacious layout includes 5+2 bedrooms and 7 bathrooms, with thoughtful additions like a nanny suite and dry sauna for added comfort.Located in the highly sought-after school district of Elkhorn Public School, Bayview Middle School, and Earl Haig Secondary School. Steps from the renowned East Don River Trail, and close to Bayview Village Shopping Centre, charming cafés, fine dining, banks, subway access, and major highways. |
| Price | $3,480,000 |
| Taxes: | $17538.89 |
| Occupancy: | Owner |
| Address: | 156 Burbank Driv , Toronto, M2K 1P1, Toronto |
| Directions/Cross Streets: | Bayview/Sheppard |
| Rooms: | 11 |
| Rooms +: | 3 |
| Bedrooms: | 5 |
| Bedrooms +: | 2 |
| Family Room: | T |
| Basement: | Finished wit |
| Level/Floor | Room | Length(ft) | Width(ft) | Descriptions | |
| Room 1 | Main | Foyer | 25.52 | 22.96 | Granite Floor, Cathedral Ceiling(s), Skylight |
| Room 2 | Main | Living Ro | 31.09 | 13.38 | Hardwood Floor, Pot Lights, Window |
| Room 3 | Main | Family Ro | 14.43 | 18.7 | Hardwood Floor, Pot Lights, Window |
| Room 4 | Main | Library | 16.01 | 8.33 | Hardwood Floor, B/I Shelves, Window |
| Room 5 | Main | Kitchen | 21.84 | 18.2 | Granite Floor, Stainless Steel Appl, Eat-in Kitchen |
| Room 6 | Main | Dining Ro | 18.11 | 13.38 | Hardwood Floor, Pot Lights, Window |
| Room 7 | Second | Primary B | 49.2 | 14.43 | Hardwood Floor, Fireplace, 6 Pc Bath |
| Room 8 | Second | Bedroom 2 | 18.86 | 16.47 | Hardwood Floor, Walk-In Closet(s), Ensuite Bath |
| Room 9 | Second | Bedroom 3 | 12.63 | 16.07 | Hardwood Floor, Double Closet, Semi Ensuite |
| Room 10 | Second | Bedroom 4 | 14.83 | 17.71 | Hardwood Floor, Walk-In Closet(s), Semi Ensuite |
| Room 11 | Second | Bedroom 5 | 10.82 | 14.76 | Hardwood Floor, Double Closet, Semi Ensuite |
| Room 12 | Basement | Recreatio | 42.31 | 24.6 | Wet Bar, W/O To Yard |
| Washroom Type | No. of Pieces | Level |
| Washroom Type 1 | 6 | Upper |
| Washroom Type 2 | 4 | Upper |
| Washroom Type 3 | 2 | Basement |
| Washroom Type 4 | 3 | Basement |
| Washroom Type 5 | 2 | Ground |
| Total Area: | 0.00 |
| Property Type: | Detached |
| Style: | 2-Storey |
| Exterior: | Brick, Stone |
| Garage Type: | Built-In |
| (Parking/)Drive: | Private |
| Drive Parking Spaces: | 3 |
| Park #1 | |
| Parking Type: | Private |
| Park #2 | |
| Parking Type: | Private |
| Pool: | None |
| Approximatly Square Footage: | 3500-5000 |
| Property Features: | Greenbelt/Co, Hospital |
| CAC Included: | N |
| Water Included: | N |
| Cabel TV Included: | N |
| Common Elements Included: | N |
| Heat Included: | N |
| Parking Included: | N |
| Condo Tax Included: | N |
| Building Insurance Included: | N |
| Fireplace/Stove: | Y |
| Heat Type: | Forced Air |
| Central Air Conditioning: | Central Air |
| Central Vac: | Y |
| Laundry Level: | Syste |
| Ensuite Laundry: | F |
| Sewers: | Sewer |
$
%
Years
This calculator is for demonstration purposes only. Always consult a professional
financial advisor before making personal financial decisions.
| Although the information displayed is believed to be accurate, no warranties or representations are made of any kind. |
| HC REALTY GROUP INC. |
|
|

Rohit Rangwani
Sales Representative
Dir:
647-885-7849
Bus:
905-793-7797
Fax:
905-593-2619
| Book Showing | Email a Friend |
Jump To:
At a Glance:
| Type: | Freehold - Detached |
| Area: | Toronto |
| Municipality: | Toronto C15 |
| Neighbourhood: | Bayview Village |
| Style: | 2-Storey |
| Tax: | $17,538.89 |
| Beds: | 5+2 |
| Baths: | 7 |
| Fireplace: | Y |
| Pool: | None |
Locatin Map:
Payment Calculator:

