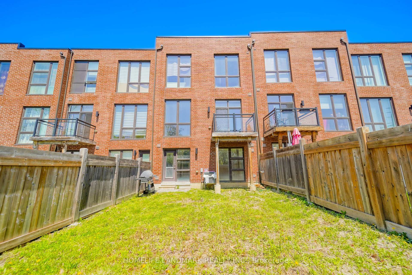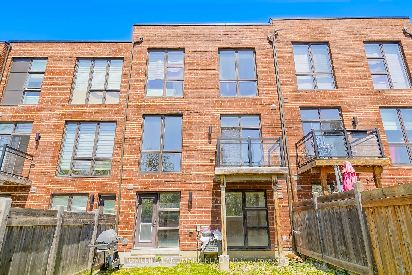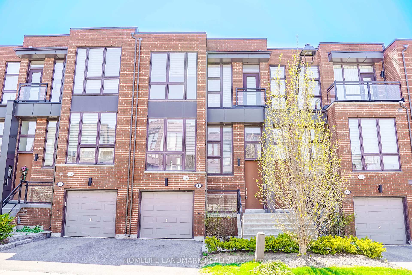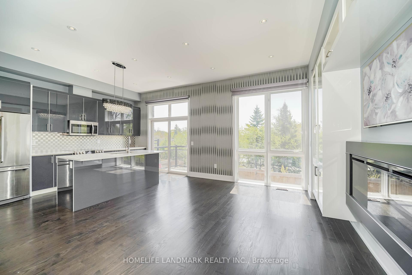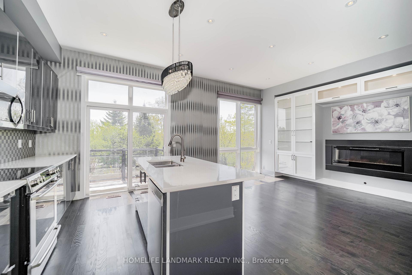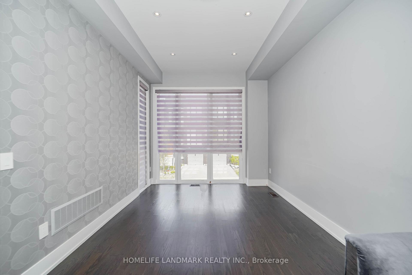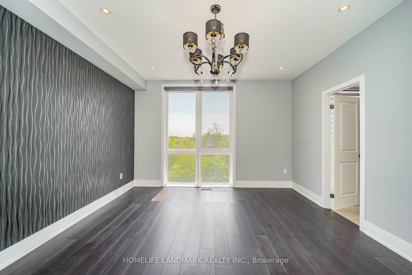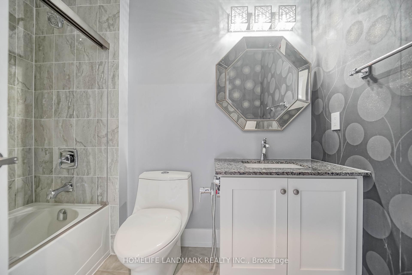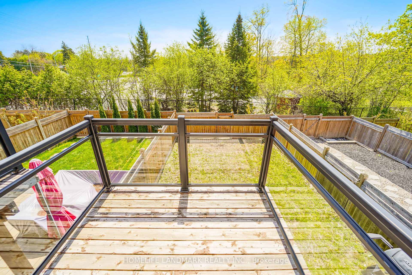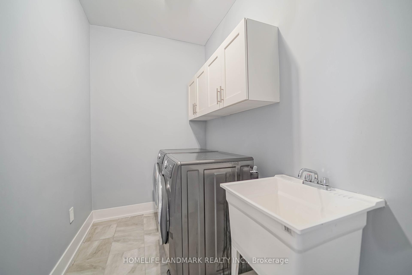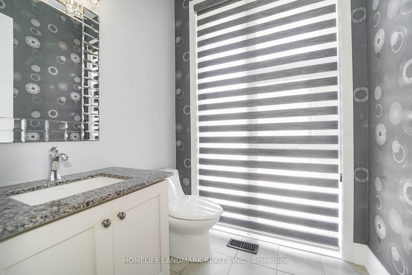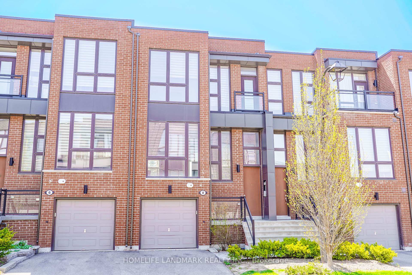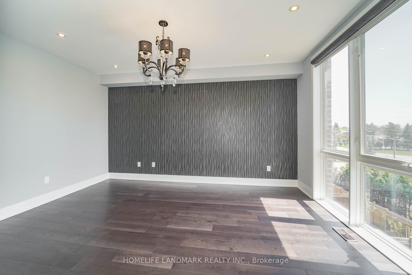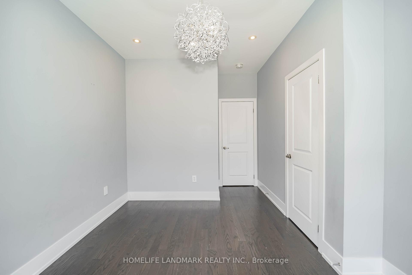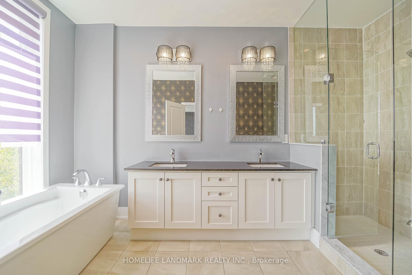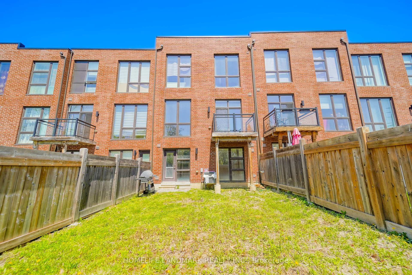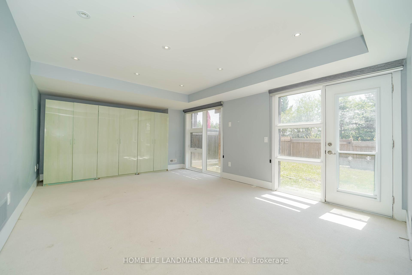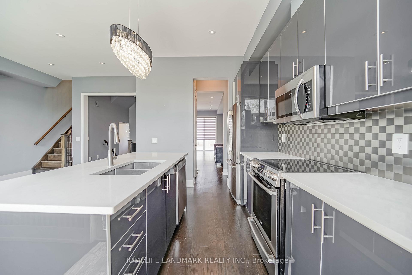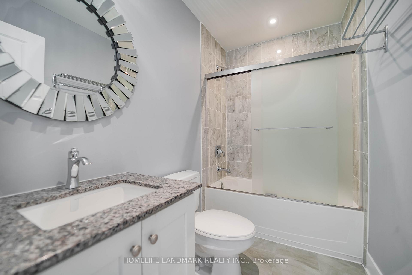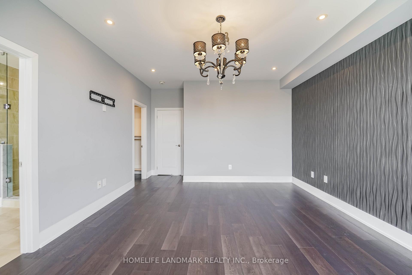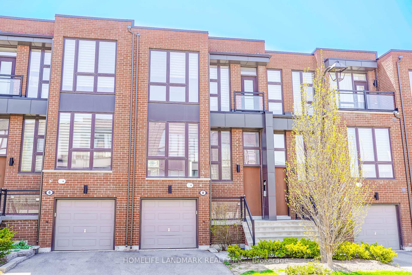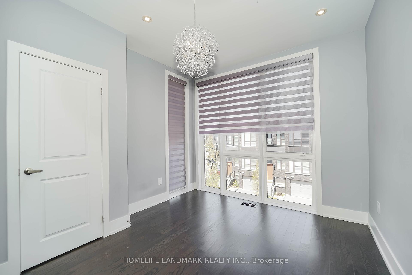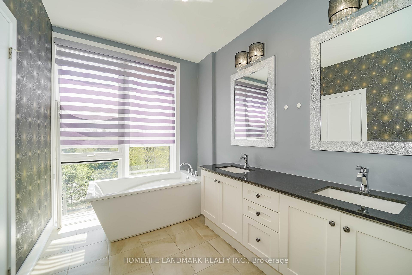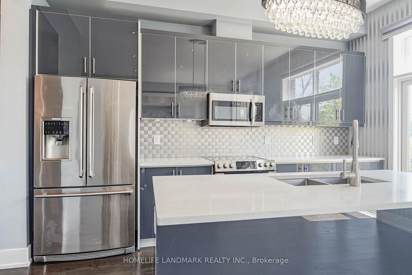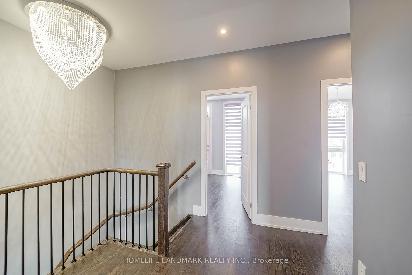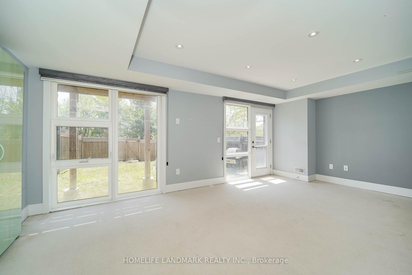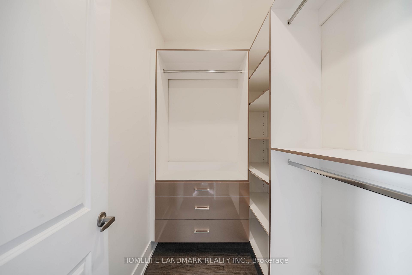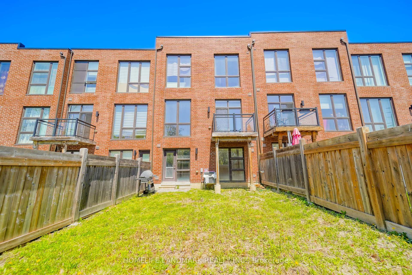$1,198,000
Available - For Sale
Listing ID: N12143094
8 Crestridge Driv , Vaughan, L4J 0K1, York
| Modern And Stylish Executive Freehold Townhouse In The Prestigious Bathurst And Rutherford Community. Walk out Lower. South Exposure Premium Lot Overlooking Green Space with Private Backyard . Open Concept Living With 10' Ceiling On Main, 9' On Upper And 8' In Lower. Spent Loaded With Lots Of $$$ Upgrades On Upgrades. Hardwood Floors, Upgraded Kitchen And Appliances, Upgraded Bathrooms And More... Close To Schools, Shopping, Parks, Transit And Highways. Must Be Seen To Compare! Just Move In And Enjoy! |
| Price | $1,198,000 |
| Taxes: | $5960.00 |
| Assessment Year: | 2024 |
| Occupancy: | Vacant |
| Address: | 8 Crestridge Driv , Vaughan, L4J 0K1, York |
| Directions/Cross Streets: | Bathurst South Of Rutherford |
| Rooms: | 8 |
| Rooms +: | 1 |
| Bedrooms: | 3 |
| Bedrooms +: | 0 |
| Family Room: | T |
| Basement: | Finished |
| Level/Floor | Room | Length(ft) | Width(ft) | Descriptions | |
| Room 1 | Main | Living Ro | 77.57 | 45.2 | Open Concept, Combined w/Dining, Pot Lights |
| Room 2 | Main | Dining Ro | 77.57 | 45.2 | Hardwood Floor, Combined w/Living, Pot Lights |
| Room 3 | Main | Family Ro | 56.06 | 42.61 | Picture Window, Overlooks Backyard, Electric Fireplace |
| Room 4 | Main | Kitchen | 45.85 | 26.14 | Quartz Counter, W/O To Deck, Combined w/Family |
| Room 5 | Upper | Primary B | 52.09 | 43.26 | Window Floor to Ceil, 5 Pc Ensuite, Walk-In Closet(s) |
| Room 6 | Upper | Bedroom 2 | 34.01 | 30.77 | Hardwood Floor, Closet Organizers, Pot Lights |
| Room 7 | Upper | Bedroom 3 | 39.29 | 32.7 | Hardwood Floor, Closet Organizers, Pot Lights |
| Room 8 | Lower | Great Roo | 69.63 | 41.98 | Pot Lights, 4 Pc Ensuite, W/O To Garden |
| Washroom Type | No. of Pieces | Level |
| Washroom Type 1 | 5 | Upper |
| Washroom Type 2 | 4 | Upper |
| Washroom Type 3 | 4 | Lower |
| Washroom Type 4 | 2 | Main |
| Washroom Type 5 | 0 |
| Total Area: | 0.00 |
| Property Type: | Att/Row/Townhouse |
| Style: | 2-Storey |
| Exterior: | Brick |
| Garage Type: | Attached |
| Drive Parking Spaces: | 1 |
| Pool: | None |
| Approximatly Square Footage: | 1500-2000 |
| CAC Included: | N |
| Water Included: | N |
| Cabel TV Included: | N |
| Common Elements Included: | N |
| Heat Included: | N |
| Parking Included: | N |
| Condo Tax Included: | N |
| Building Insurance Included: | N |
| Fireplace/Stove: | Y |
| Heat Type: | Forced Air |
| Central Air Conditioning: | Central Air |
| Central Vac: | N |
| Laundry Level: | Syste |
| Ensuite Laundry: | F |
| Sewers: | Sewer |
$
%
Years
This calculator is for demonstration purposes only. Always consult a professional
financial advisor before making personal financial decisions.
| Although the information displayed is believed to be accurate, no warranties or representations are made of any kind. |
| HOMELIFE LANDMARK REALTY INC. |
|
|

Rohit Rangwani
Sales Representative
Dir:
647-885-7849
Bus:
905-793-7797
Fax:
905-593-2619
| Book Showing | Email a Friend |
Jump To:
At a Glance:
| Type: | Freehold - Att/Row/Townhouse |
| Area: | York |
| Municipality: | Vaughan |
| Neighbourhood: | Patterson |
| Style: | 2-Storey |
| Tax: | $5,960 |
| Beds: | 3 |
| Baths: | 4 |
| Fireplace: | Y |
| Pool: | None |
Locatin Map:
Payment Calculator:

