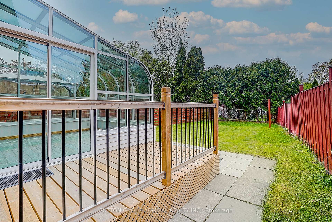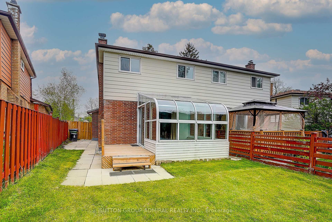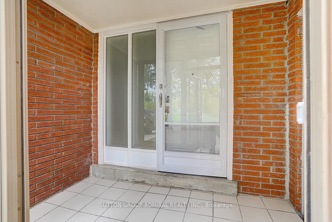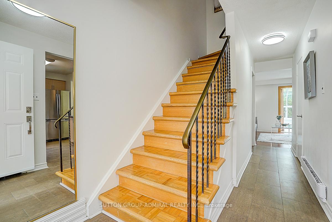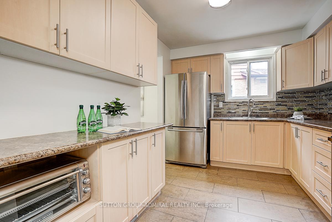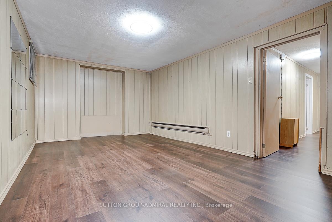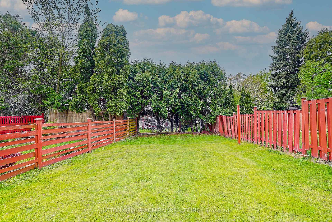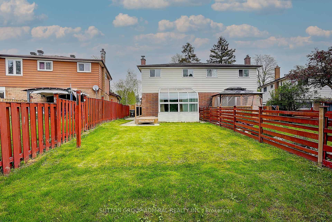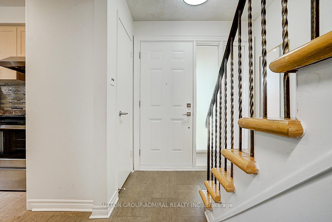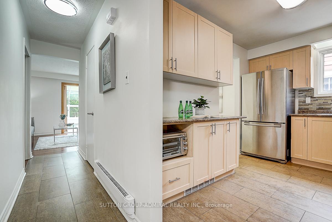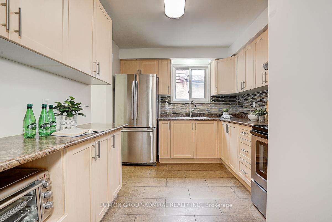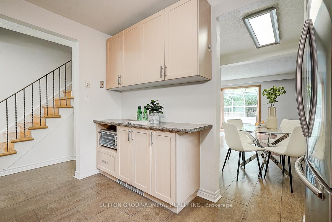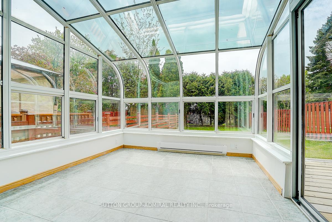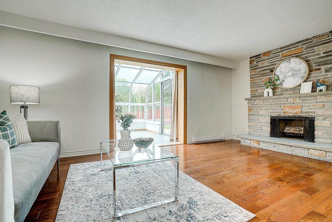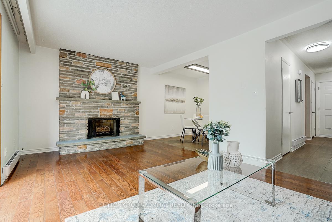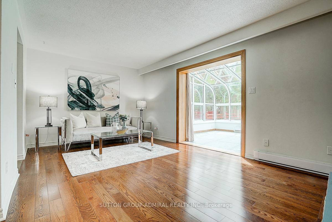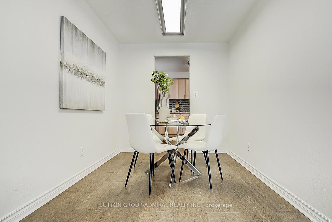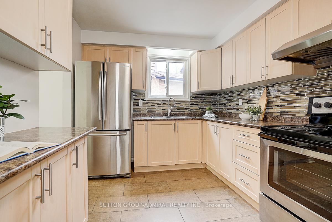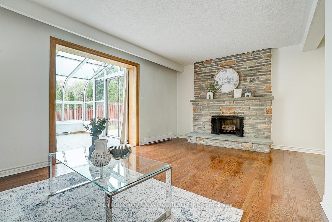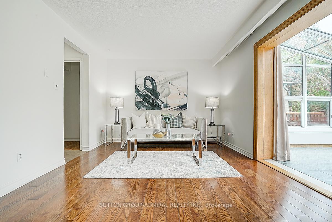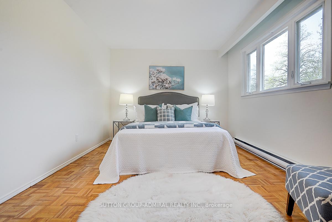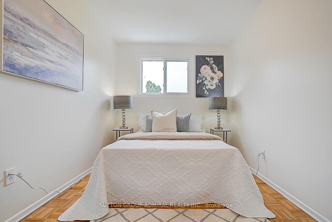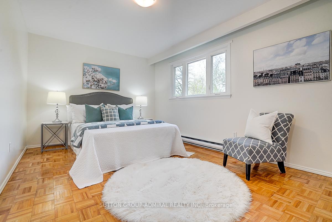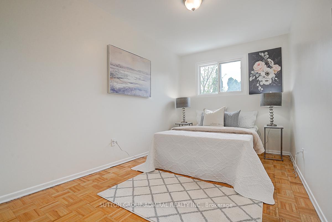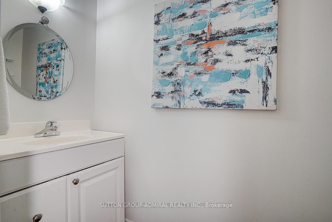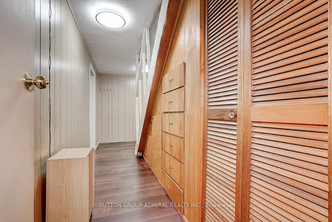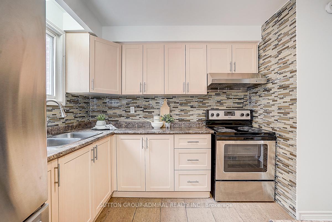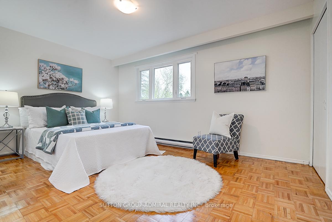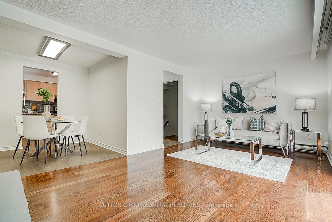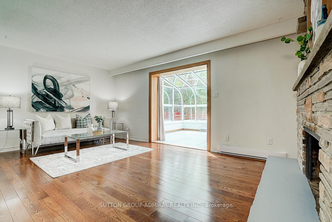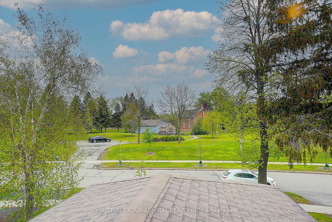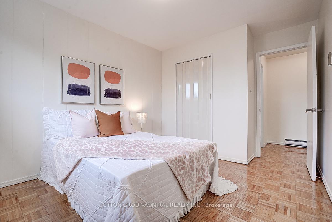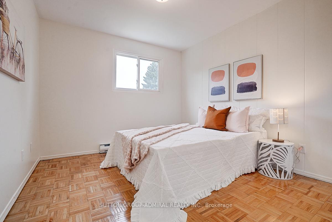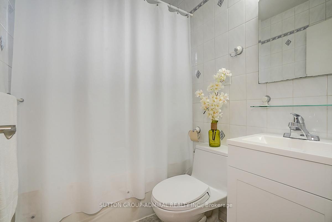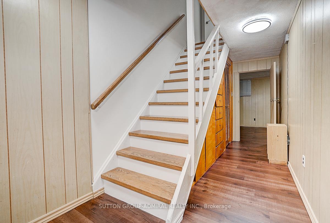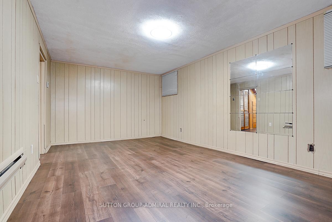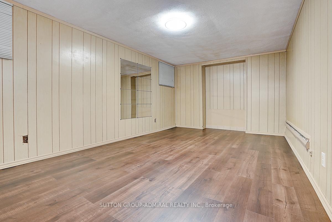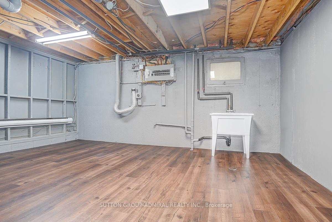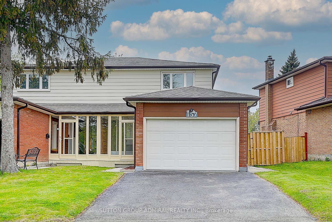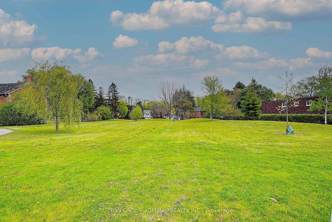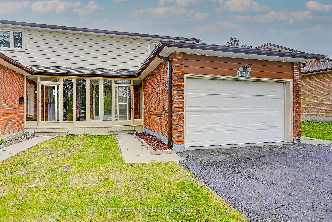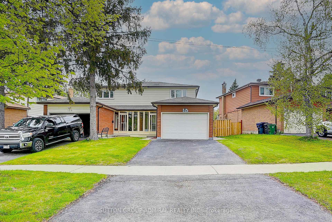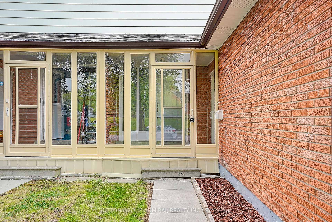$899,999
Available - For Sale
Listing ID: C12152615
157 Angus Driv , Toronto, M2J 2W9, Toronto
| Located in a family-oriented neighborhood, this home offers convenient access to Highway 404 and is within walking distance to TTC, supermarkets, restaurants, plazas, schools, Seneca College and parks. An all-season solarium was built with a city permit. The partially renovated basement features a rec room, den, and laundry area. The property also includes a 1.5-car garage and a 2-car driveway. The 2024 and 2025 upgrades include: 100 amps new electrical panel with ESA certificate, a new chimney, front entrance, hot water tank (owned), basement vinyl flooring, and backyard deck. |
| Price | $899,999 |
| Taxes: | $4656.53 |
| Occupancy: | Vacant |
| Address: | 157 Angus Driv , Toronto, M2J 2W9, Toronto |
| Directions/Cross Streets: | Finch and Leslie St |
| Rooms: | 9 |
| Rooms +: | 2 |
| Bedrooms: | 3 |
| Bedrooms +: | 0 |
| Family Room: | F |
| Basement: | Partial Base |
| Level/Floor | Room | Length(ft) | Width(ft) | Descriptions | |
| Room 1 | Main | Living Ro | 18.17 | 11.15 | Hardwood Floor, Fireplace, Combined w/Sunroom |
| Room 2 | Main | Dining Ro | 7.9 | 7.51 | Tile Floor |
| Room 3 | Main | Kitchen | 11.32 | 8.99 | Stainless Steel Appl, Window, Tile Floor |
| Room 4 | Main | Sunroom | 10.23 | 9.84 | W/O To Deck |
| Room 5 | Main | Bathroom | 7.51 | 2.98 | 2 Pc Bath |
| Room 6 | Second | Primary B | 15.09 | 10.43 | Window, Closet, Parquet |
| Room 7 | Second | Bedroom 2 | 12.5 | 9.74 | Window, Closet, Parquet |
| Room 8 | Second | Bedroom 3 | 12.5 | 8 | Window, Closet, Parquet |
| Room 9 | Second | Bathroom | 6.43 | 4.85 | 3 Pc Bath |
| Room 10 | Basement | Recreatio | 9.87 | 9.35 | |
| Room 11 | Basement | Utility R | 18.83 | 10.82 | |
| Room 12 | Basement | Recreatio | 18.83 | 10.76 | Vinyl Floor |
| Washroom Type | No. of Pieces | Level |
| Washroom Type 1 | 2 | Main |
| Washroom Type 2 | 3 | Second |
| Washroom Type 3 | 0 | |
| Washroom Type 4 | 0 | |
| Washroom Type 5 | 0 |
| Total Area: | 0.00 |
| Approximatly Age: | 51-99 |
| Property Type: | Semi-Detached |
| Style: | 2-Storey |
| Exterior: | Brick, Aluminum Siding |
| Garage Type: | Attached |
| (Parking/)Drive: | Available |
| Drive Parking Spaces: | 2 |
| Park #1 | |
| Parking Type: | Available |
| Park #2 | |
| Parking Type: | Available |
| Pool: | None |
| Approximatly Age: | 51-99 |
| Approximatly Square Footage: | 1100-1500 |
| Property Features: | Hospital, Library |
| CAC Included: | N |
| Water Included: | N |
| Cabel TV Included: | N |
| Common Elements Included: | N |
| Heat Included: | N |
| Parking Included: | N |
| Condo Tax Included: | N |
| Building Insurance Included: | N |
| Fireplace/Stove: | Y |
| Heat Type: | Baseboard |
| Central Air Conditioning: | None |
| Central Vac: | N |
| Laundry Level: | Syste |
| Ensuite Laundry: | F |
| Elevator Lift: | False |
| Sewers: | Sewer |
| Utilities-Cable: | A |
| Utilities-Hydro: | A |
$
%
Years
This calculator is for demonstration purposes only. Always consult a professional
financial advisor before making personal financial decisions.
| Although the information displayed is believed to be accurate, no warranties or representations are made of any kind. |
| SUTTON GROUP-ADMIRAL REALTY INC. |
|
|

Rohit Rangwani
Sales Representative
Dir:
647-885-7849
Bus:
905-793-7797
Fax:
905-593-2619
| Virtual Tour | Book Showing | Email a Friend |
Jump To:
At a Glance:
| Type: | Freehold - Semi-Detached |
| Area: | Toronto |
| Municipality: | Toronto C15 |
| Neighbourhood: | Don Valley Village |
| Style: | 2-Storey |
| Approximate Age: | 51-99 |
| Tax: | $4,656.53 |
| Beds: | 3 |
| Baths: | 2 |
| Fireplace: | Y |
| Pool: | None |
Locatin Map:
Payment Calculator:

