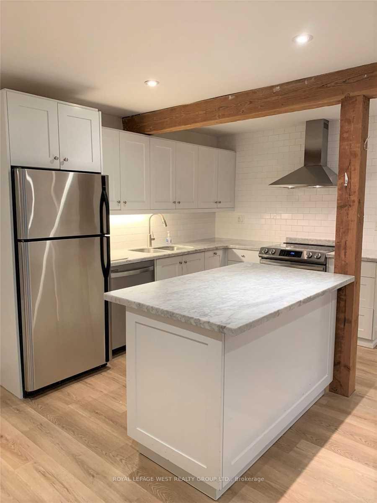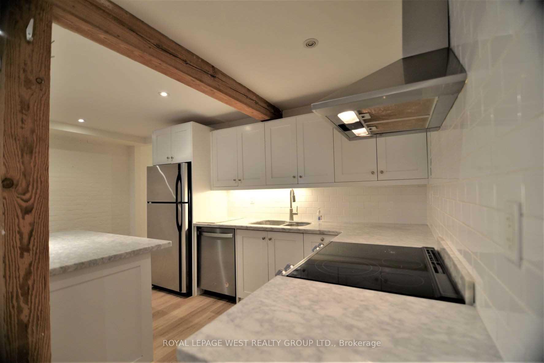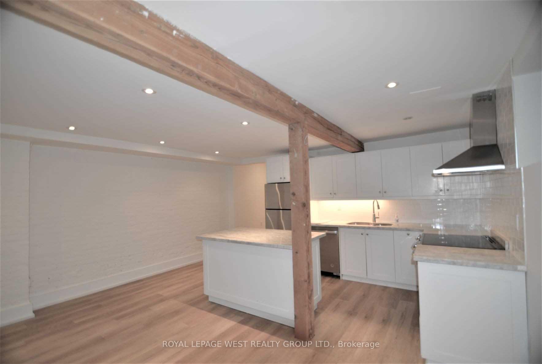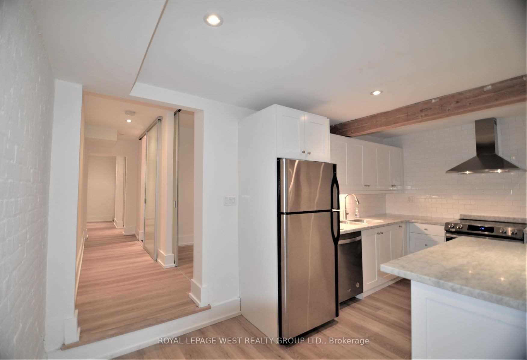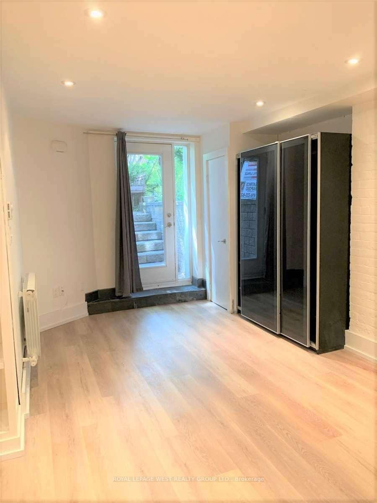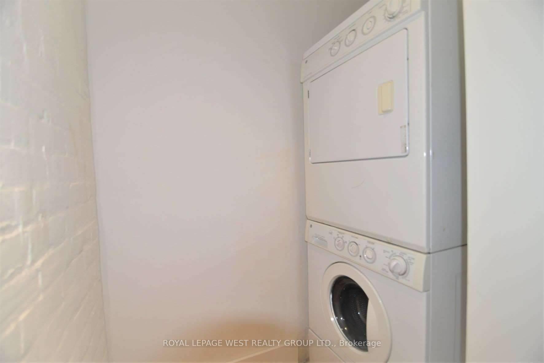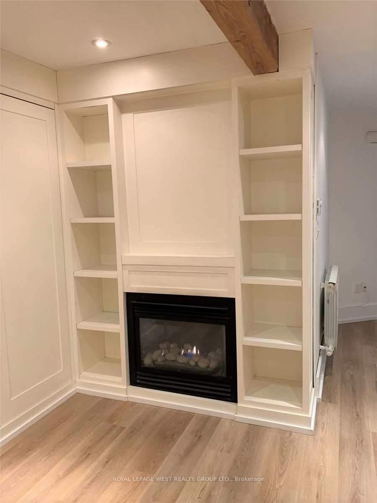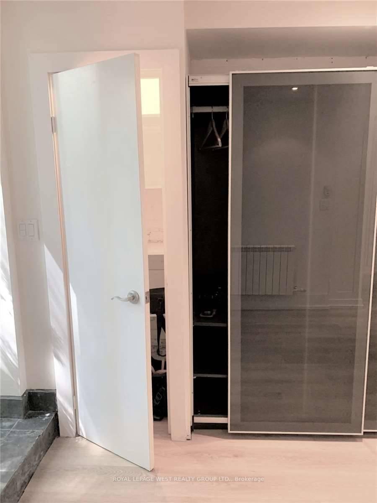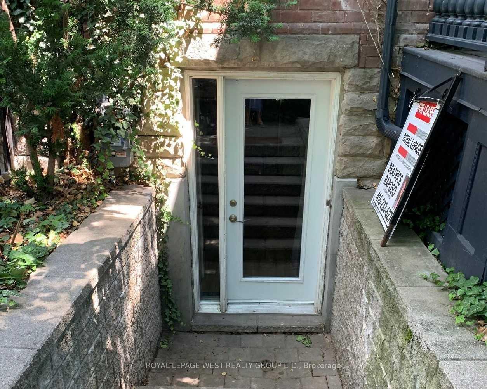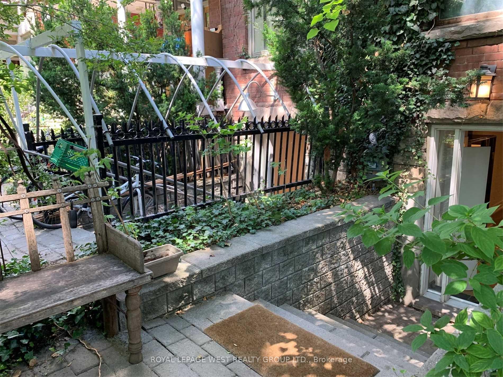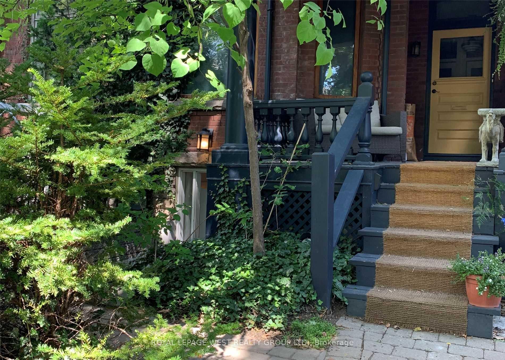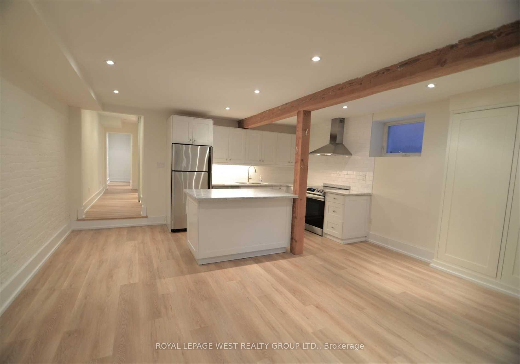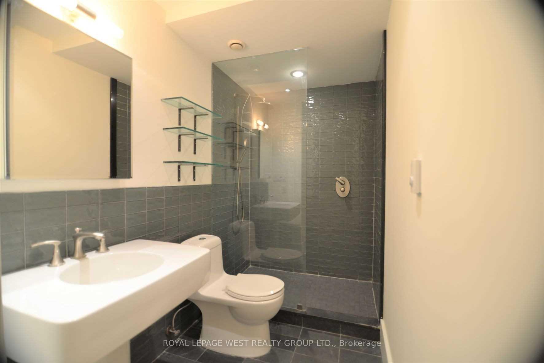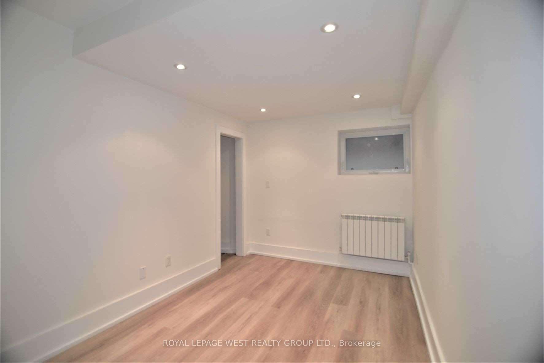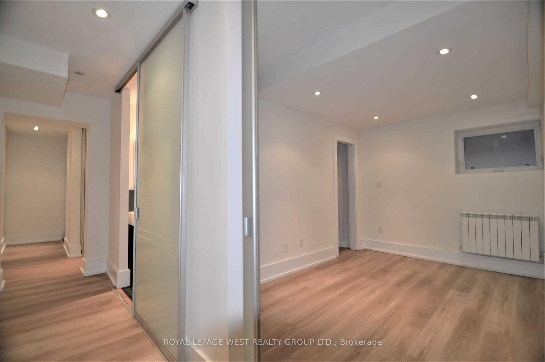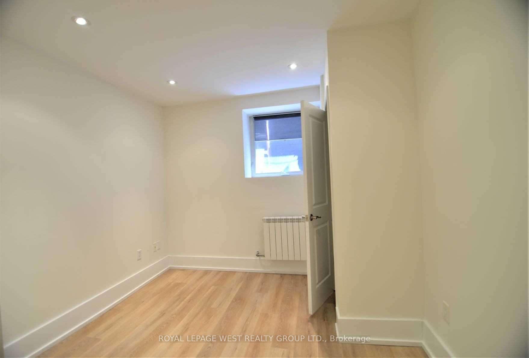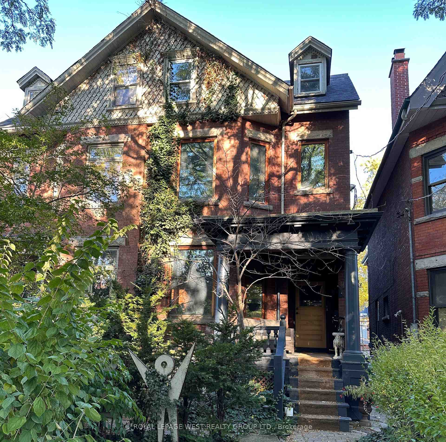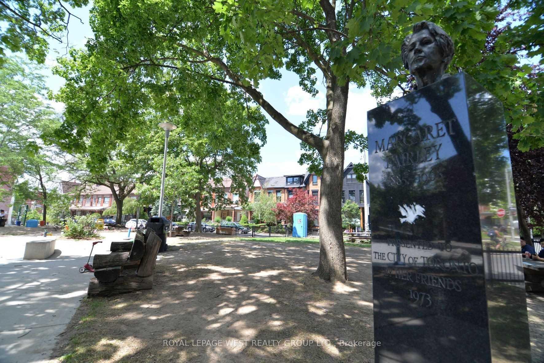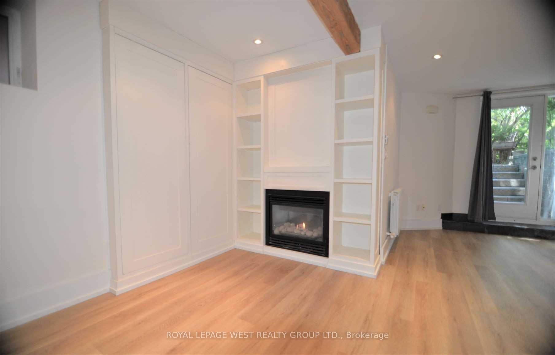$2,950
Available - For Rent
Listing ID: C12157358
79 Brunswick Aven , Toronto, M5S 2L8, Toronto
| Iconic Brunswick Victorian on a Quiet Tree Lined Boulevard. 2 Bedrooms w/ Windows & Closet. A Sensible Open Floor Layout. High Ceilings, Wooden Beams, Large Windows and Exposed White Bricks. Beautifully Landscaped With A Patio Bench Outside Your Door. Entry Foyer Has 2 Closets, Plank Flooring, Working Fireplace Insert, B/I Shelving with Space for A Desk. Enjoy a Cooking Experience in a Modern Kitchen with S/S Appliances and Plenty of Counter Space. Entertain Around the Stone Island w/ Seating For 3. S/S Appliances, Incl. Fridge, Stove, Hood Fan, Dishwasher. Ensuite Laundry at End of Hall by the Bedrooms. A Prime Residential Home Close To TTC for Several Public Transportation Options/Routes, Dedicated Bike Lanes, Green Space on the North Side & Central Tech Track/Soccer/Pickleboard Courts. Location boarders Little Italy, U Of T, Hospital Core & A Plethora of Restaurant Choices, Grocery Stores & Entertainment. Walking Score Of 99. |
| Price | $2,950 |
| Taxes: | $0.00 |
| Occupancy: | Tenant |
| Address: | 79 Brunswick Aven , Toronto, M5S 2L8, Toronto |
| Directions/Cross Streets: | College And Spadina |
| Rooms: | 4 |
| Bedrooms: | 2 |
| Bedrooms +: | 0 |
| Family Room: | F |
| Basement: | Apartment |
| Furnished: | Unfu |
| Level/Floor | Room | Length(ft) | Width(ft) | Descriptions | |
| Room 1 | Lower | Living Ro | 16.27 | 14.01 | Fireplace, B/I Bookcase, Window |
| Room 2 | Lower | Dining Ro | 16.27 | 10.99 | Beamed Ceilings, Plank, Stainless Steel Appl |
| Room 3 | Lower | Kitchen | 16.27 | 10.99 | Combined w/Dining, Stone Counters, Centre Island |
| Room 4 | Lower | Primary B | 12.79 | 8.99 | Window, Pot Lights, Plank |
| Room 5 | Lower | Bedroom 2 | 12.79 | 10 | Window, B/I Closet, Pot Lights |
| Room 6 | Lower | Laundry |
| Washroom Type | No. of Pieces | Level |
| Washroom Type 1 | 3 | Flat |
| Washroom Type 2 | 0 | |
| Washroom Type 3 | 0 | |
| Washroom Type 4 | 0 | |
| Washroom Type 5 | 0 |
| Total Area: | 0.00 |
| Property Type: | Detached |
| Style: | 2-Storey |
| Exterior: | Brick |
| Garage Type: | None |
| (Parking/)Drive: | None |
| Drive Parking Spaces: | 0 |
| Park #1 | |
| Parking Type: | None |
| Park #2 | |
| Parking Type: | None |
| Pool: | None |
| Laundry Access: | Ensuite |
| Approximatly Square Footage: | 700-1100 |
| Property Features: | Hospital, Public Transit |
| CAC Included: | N |
| Water Included: | Y |
| Cabel TV Included: | N |
| Common Elements Included: | N |
| Heat Included: | Y |
| Parking Included: | N |
| Condo Tax Included: | N |
| Building Insurance Included: | N |
| Fireplace/Stove: | Y |
| Heat Type: | Radiant |
| Central Air Conditioning: | None |
| Central Vac: | N |
| Laundry Level: | Syste |
| Ensuite Laundry: | F |
| Sewers: | Sewer |
| Utilities-Cable: | N |
| Although the information displayed is believed to be accurate, no warranties or representations are made of any kind. |
| ROYAL LEPAGE WEST REALTY GROUP LTD. |
|
|

Rohit Rangwani
Sales Representative
Dir:
647-885-7849
Bus:
905-793-7797
Fax:
905-593-2619
| Book Showing | Email a Friend |
Jump To:
At a Glance:
| Type: | Freehold - Detached |
| Area: | Toronto |
| Municipality: | Toronto C01 |
| Neighbourhood: | University |
| Style: | 2-Storey |
| Beds: | 2 |
| Baths: | 1 |
| Fireplace: | Y |
| Pool: | None |
Locatin Map:

