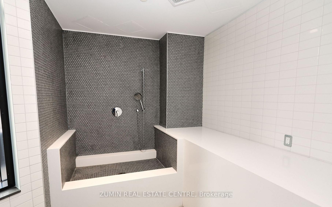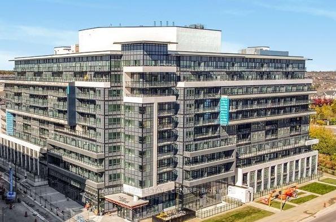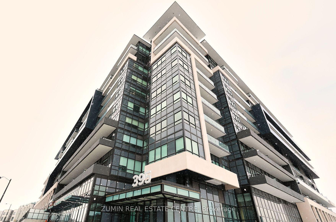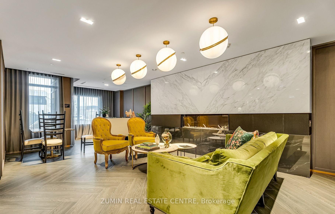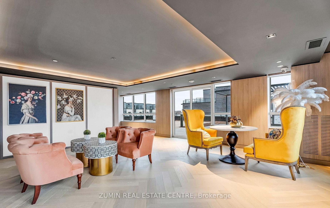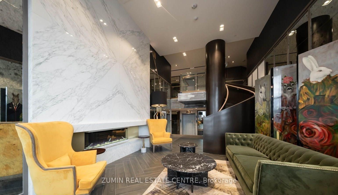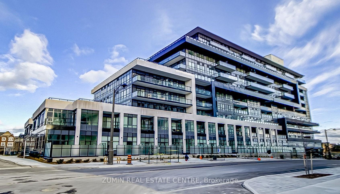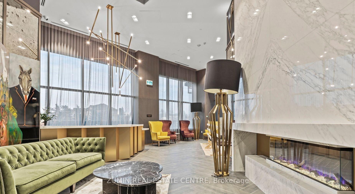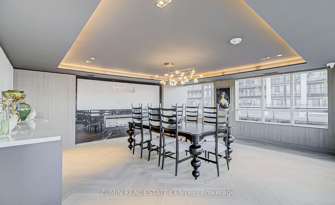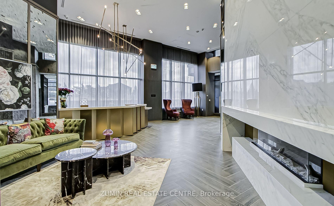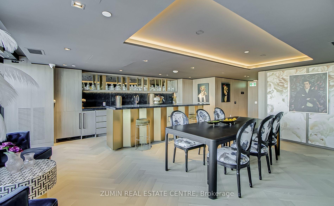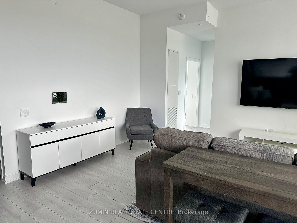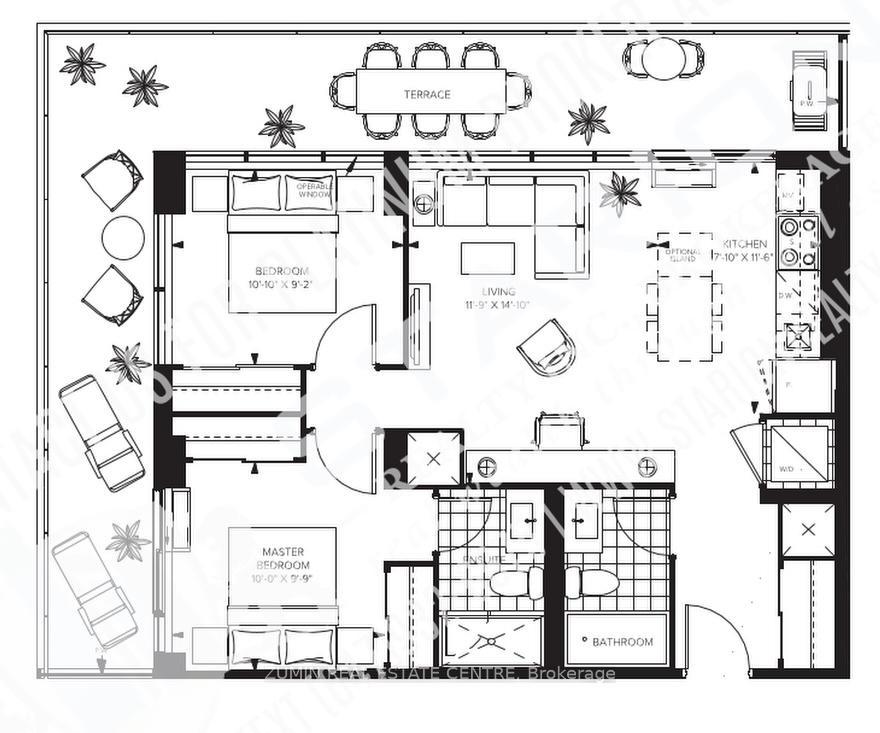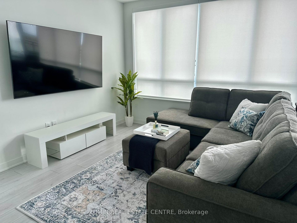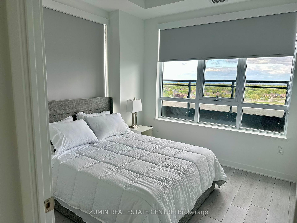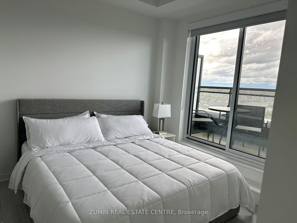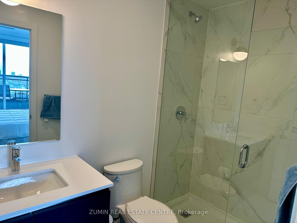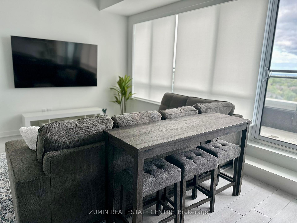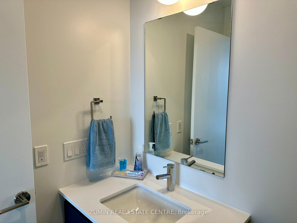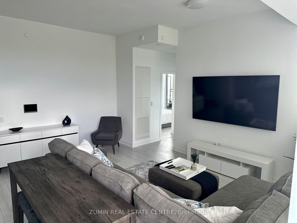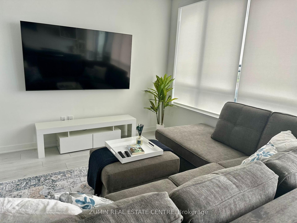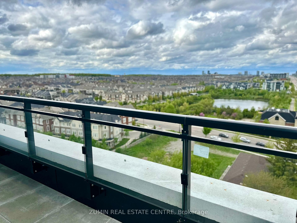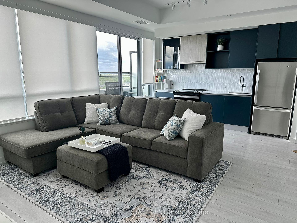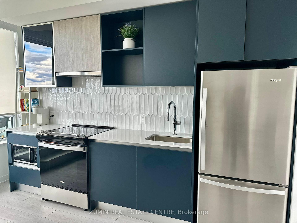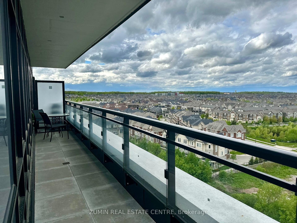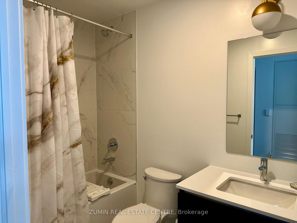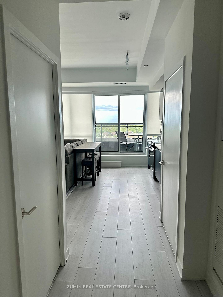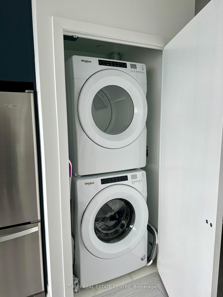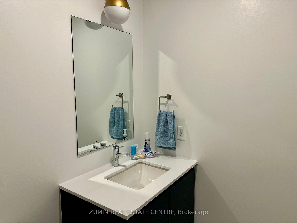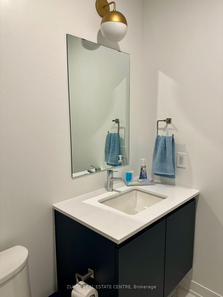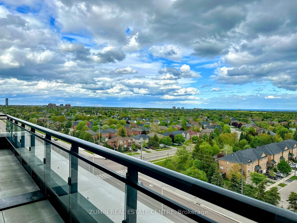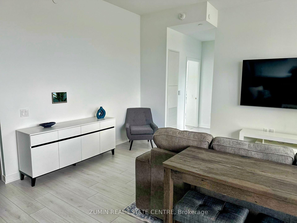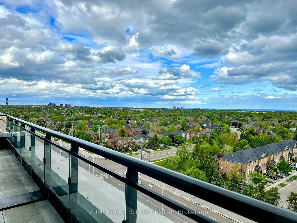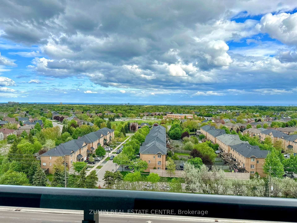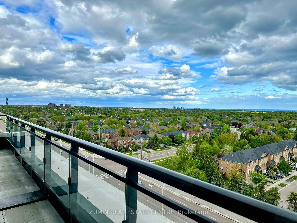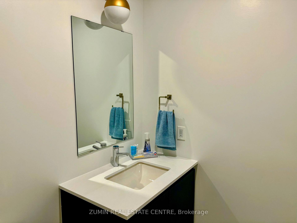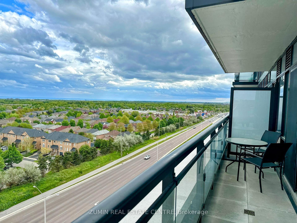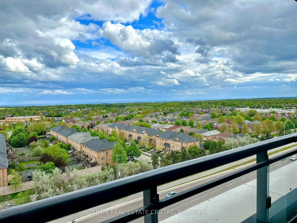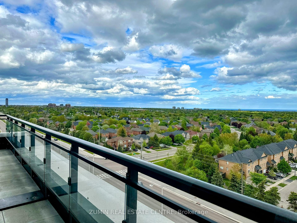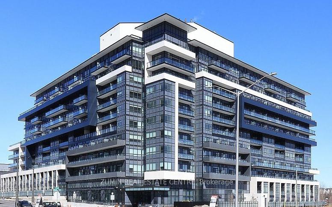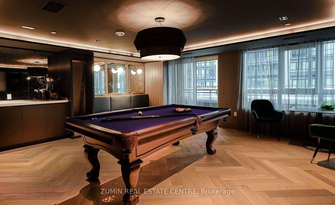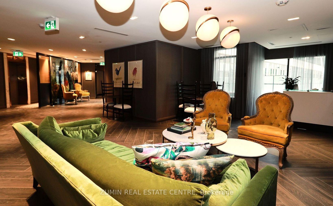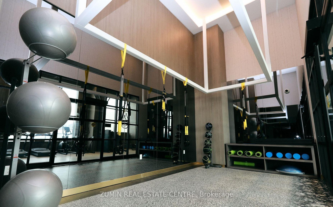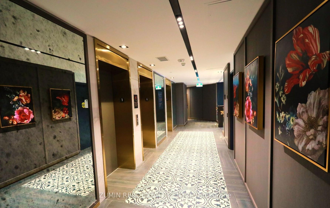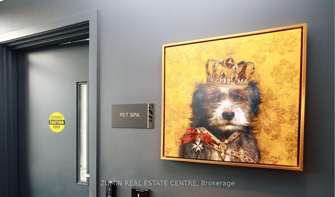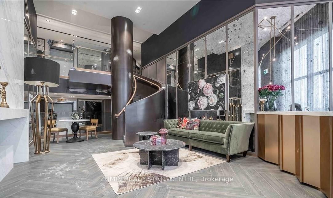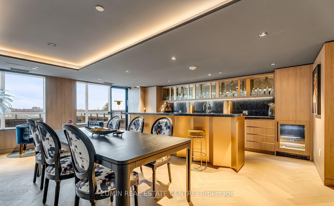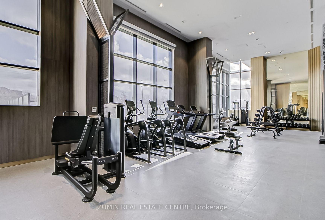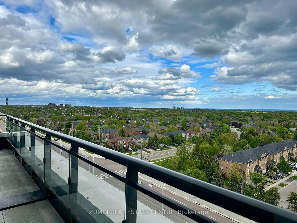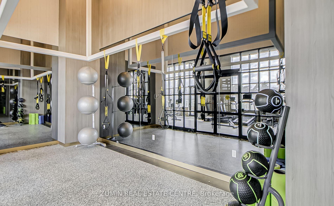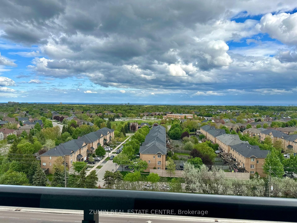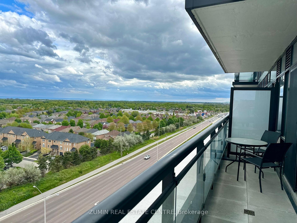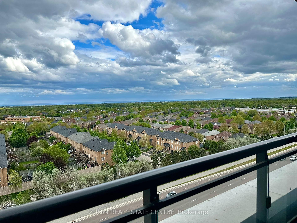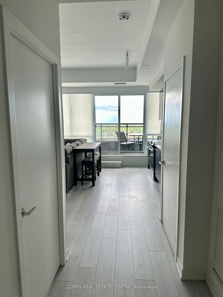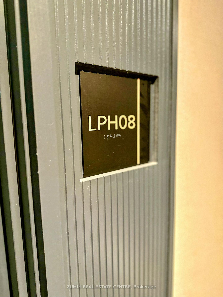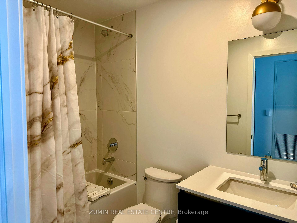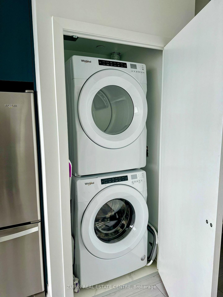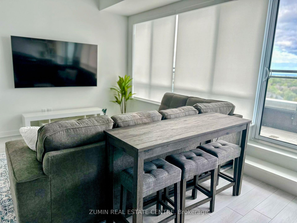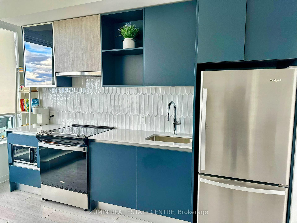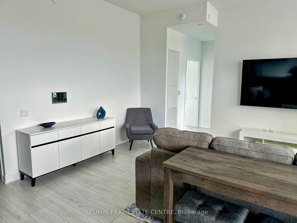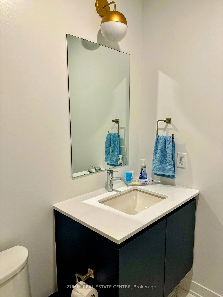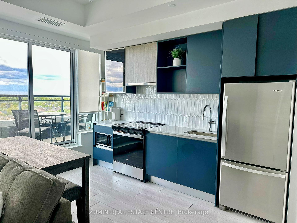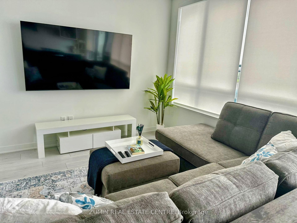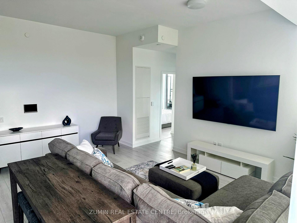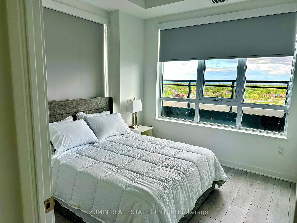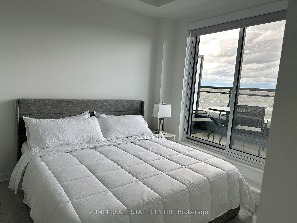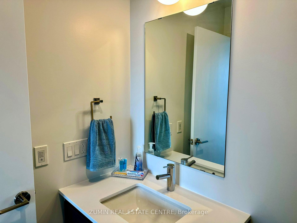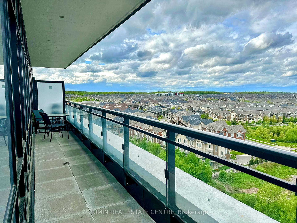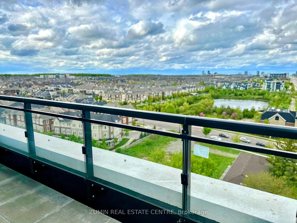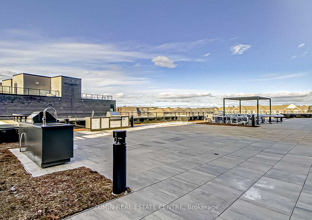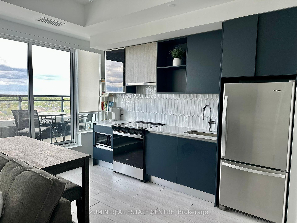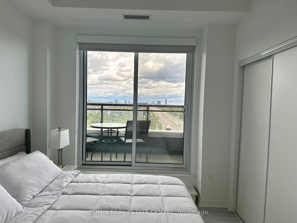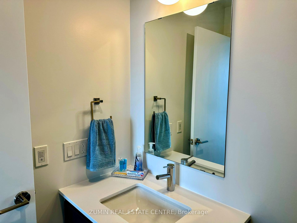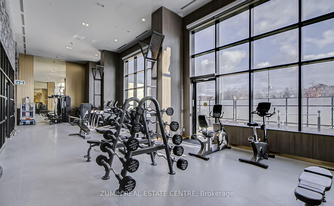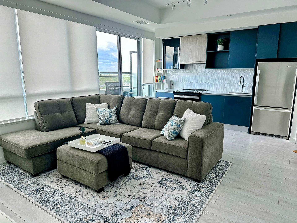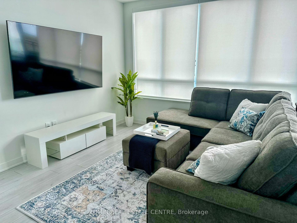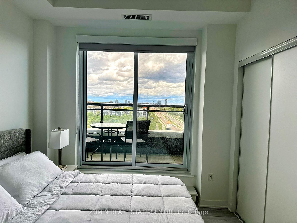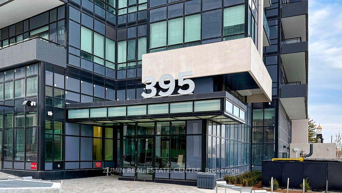$3,200
Available - For Rent
Listing ID: W12157452
395 Dundas Stre West , Oakville, L6M 4M2, Halton
| Welcome to this beautifully furnished corner unit in the heart of North Oakville! This stunning, never-lived-in 2-bedroom, 2-bathroom condo offers the perfect blend of modern luxury and everyday functionality. Featuring an open-concept layout with soaring 10-foot ceilings and abundant natural light, the space feels bright, spacious, and inviting. The south-facing wrap-around balcony provides panoramic views of Lake Ontario, creating a tranquil setting for relaxing or entertaining.The gourmet kitchen is fully equipped with high-end appliances and sleek finishes, ideal for home chefs and entertainers alike. Designed for professionals, couples, or downsizers, this unit offers refined comfort and stylish convenience.Residents enjoy access to premium amenities, including a state-of-the-art fitness center, tranquil yoga studio, and a chic party room complete with a pool table, bar, and lounge. The expansive outdoor terrace features BBQ facilities and an elegant dining area perfect for hosting gatherings.Conveniently located just 15 minutes from downtown Oakville and Lake Ontario, with quick access to the GO train and major highways, commuting to Toronto and surrounding areas is effortless. You're also close to Oakville Hospital, top-rated schools, grocery stores, restaurants, shopping centers, and golf courses.Experience elevated condo living in this luxurious North Oakville residence where comfort, sophistication, and convenience come together beautifully. |
| Price | $3,200 |
| Taxes: | $0.00 |
| Occupancy: | Vacant |
| Address: | 395 Dundas Stre West , Oakville, L6M 4M2, Halton |
| Postal Code: | L6M 4M2 |
| Province/State: | Halton |
| Directions/Cross Streets: | Dundas & Neyagawa |
| Level/Floor | Room | Length(ft) | Width(ft) | Descriptions | |
| Room 1 | Main | Living Ro | 11.87 | 14.1 | Combined w/Kitchen, Laminate |
| Room 2 | Main | Kitchen | 11.58 | 7.08 | Breakfast Area, Balcony, B/I Dishwasher |
| Room 3 | Main | Primary B | 10 | 9.87 | Balcony, 3 Pc Ensuite, Closet |
| Room 4 | Main | Bedroom 2 | 10.07 | 9.18 | Closet, Laminate |
| Washroom Type | No. of Pieces | Level |
| Washroom Type 1 | 3 | Main |
| Washroom Type 2 | 4 | Main |
| Washroom Type 3 | 0 | |
| Washroom Type 4 | 0 | |
| Washroom Type 5 | 0 |
| Total Area: | 0.00 |
| Sprinklers: | Alar |
| Washrooms: | 2 |
| Heat Type: | Forced Air |
| Central Air Conditioning: | Central Air |
| Although the information displayed is believed to be accurate, no warranties or representations are made of any kind. |
| ZUMIN REAL ESTATE CENTRE |
|
|

Rohit Rangwani
Sales Representative
Dir:
647-885-7849
Bus:
905-793-7797
Fax:
905-593-2619
| Book Showing | Email a Friend |
Jump To:
At a Glance:
| Type: | Com - Condo Apartment |
| Area: | Halton |
| Municipality: | Oakville |
| Neighbourhood: | 1008 - GO Glenorchy |
| Style: | Apartment |
| Beds: | 2 |
| Baths: | 2 |
| Fireplace: | N |
Locatin Map:

