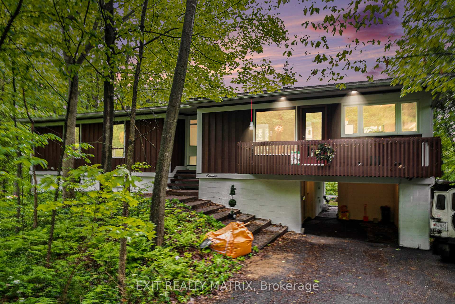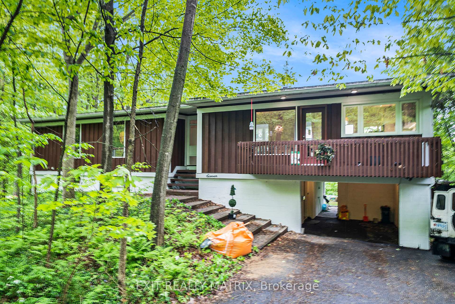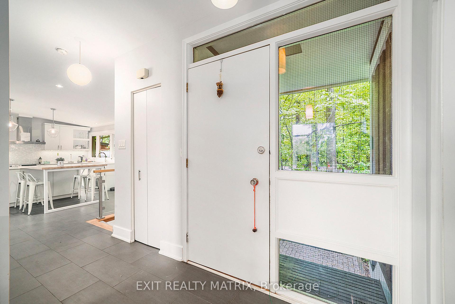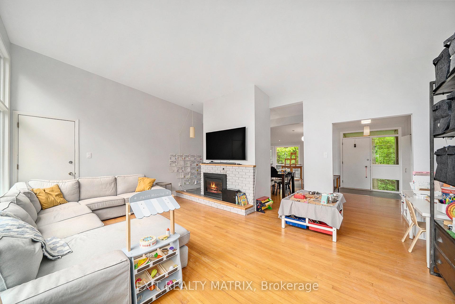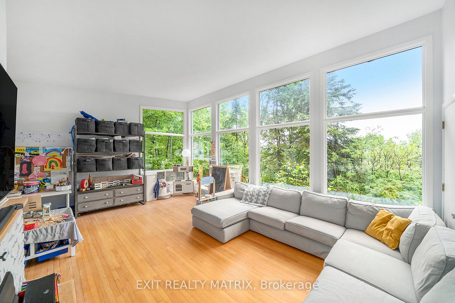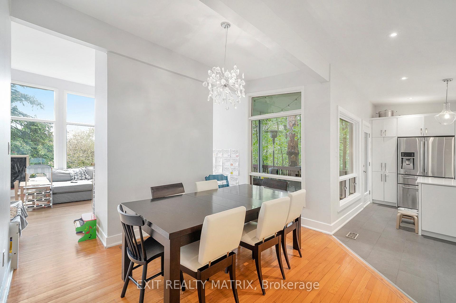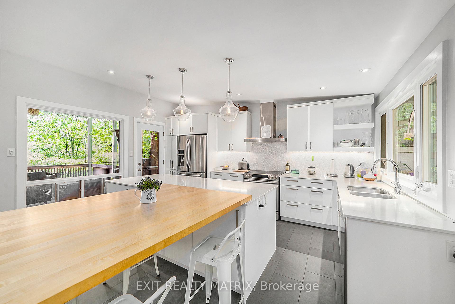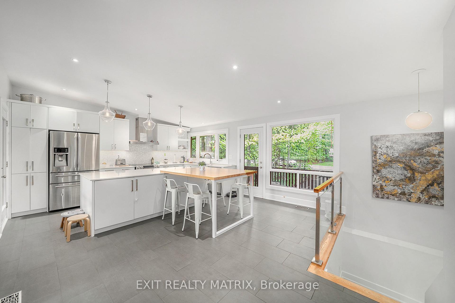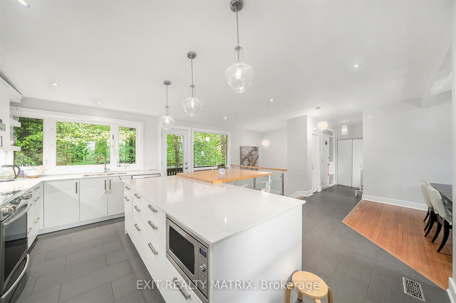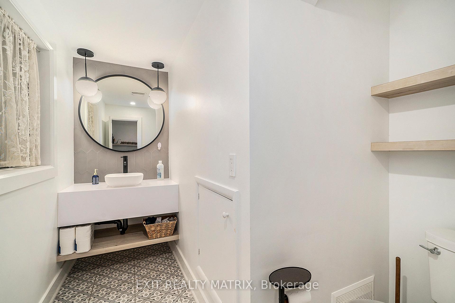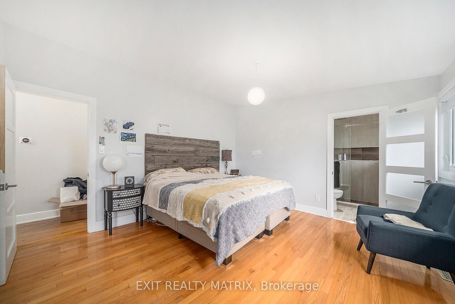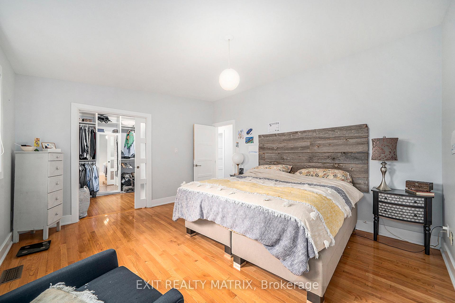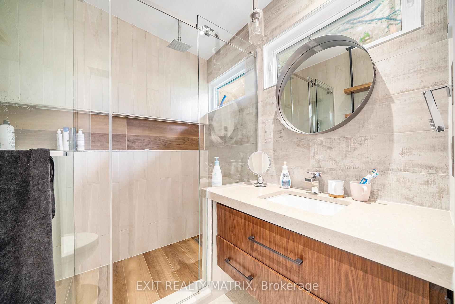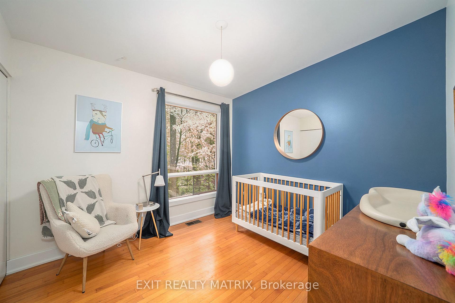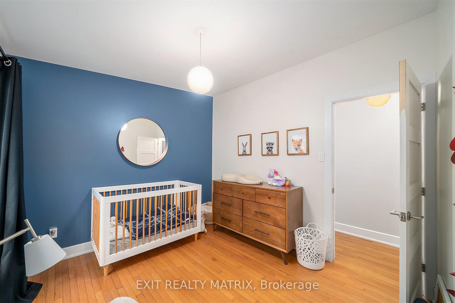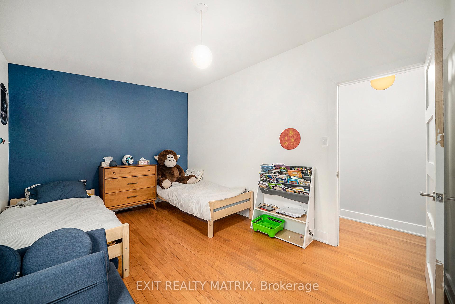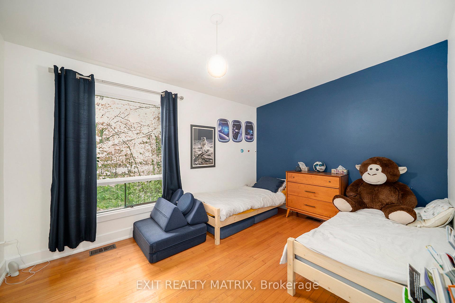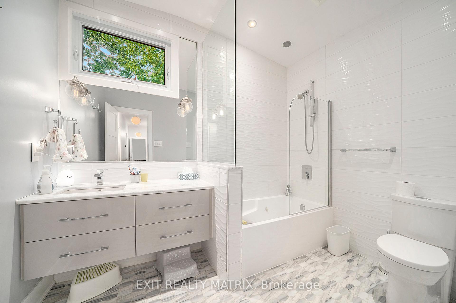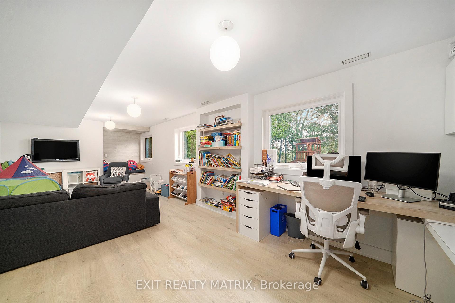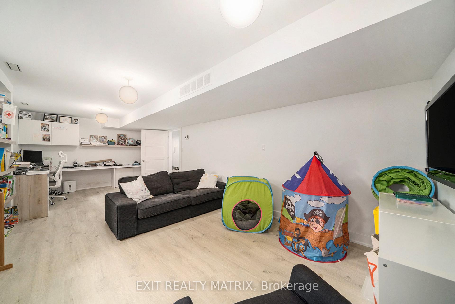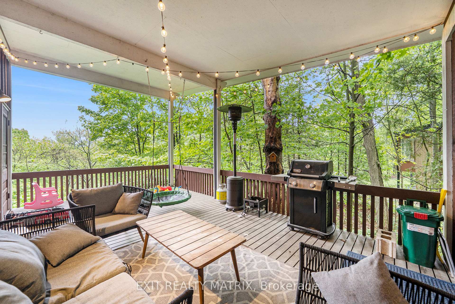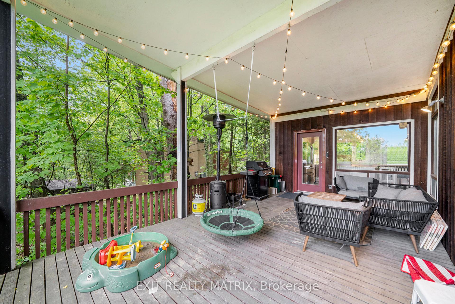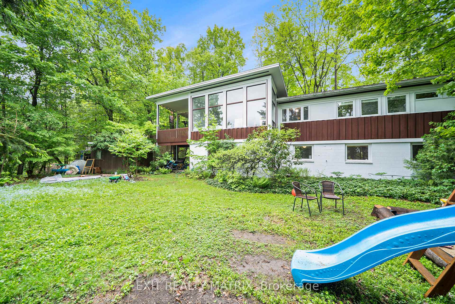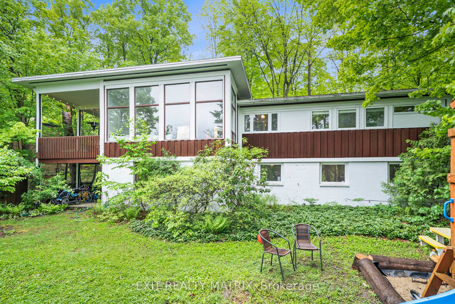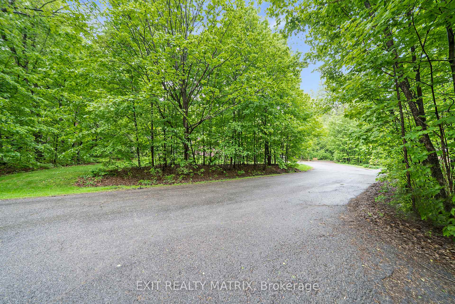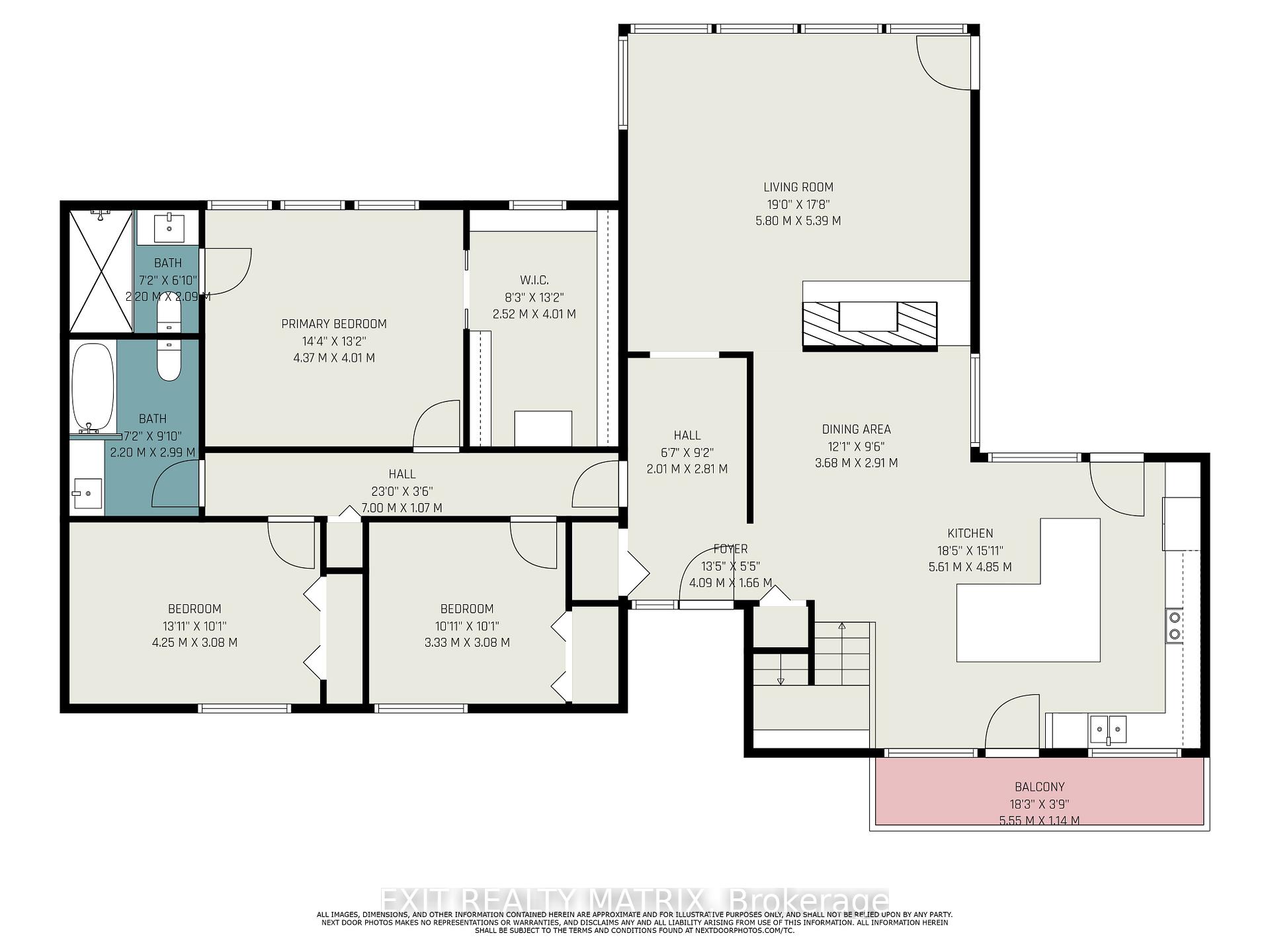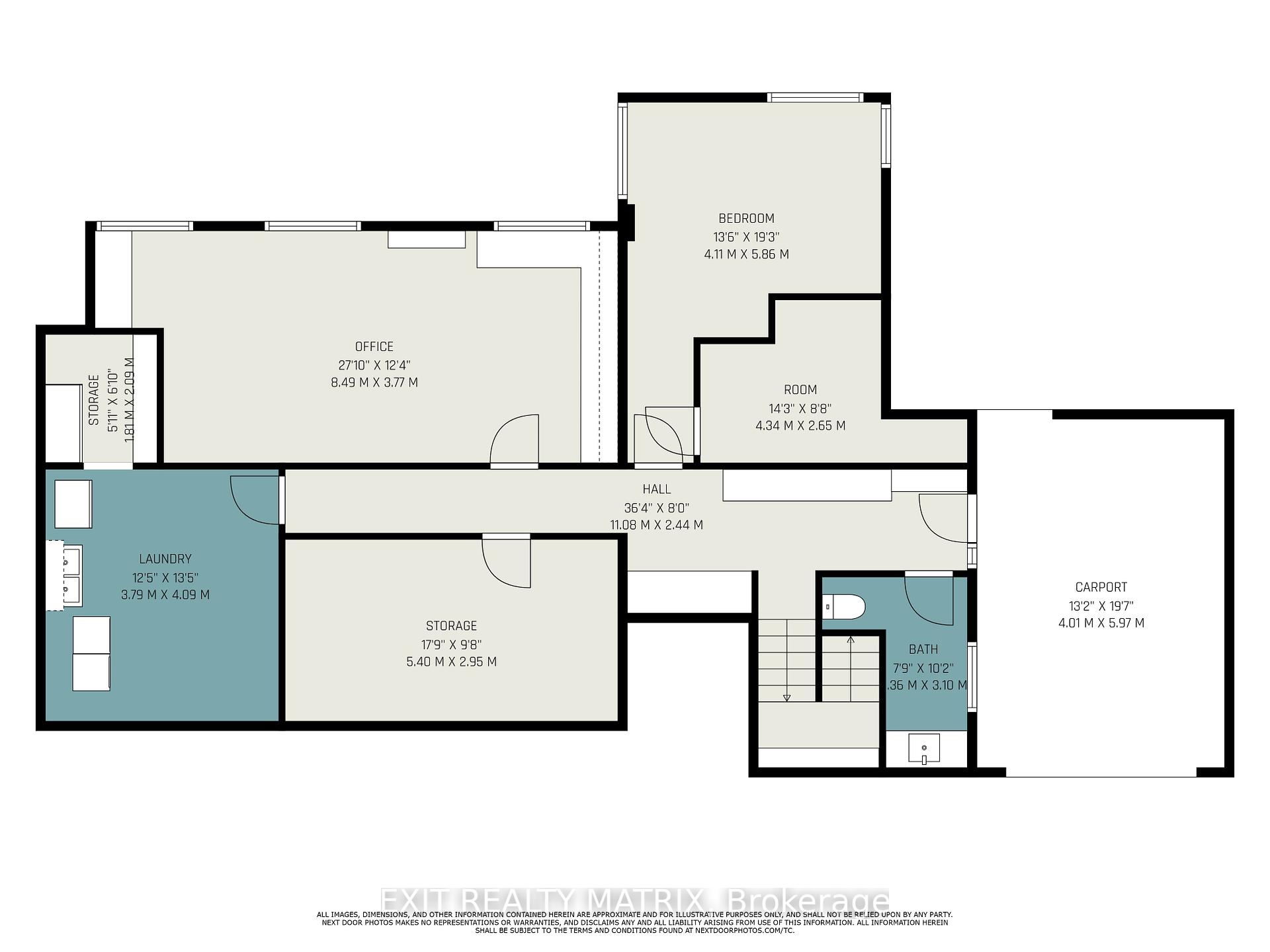$3,500
Available - For Rent
Listing ID: X12157493
11 Kindle Cour , Beacon Hill North - South and Area, K1J 6E1, Ottawa
| This bright and spacious 4-bedroom, 2.5-bathroom home in Ottawas forested Briarcliffe Heritage District is available for rent tenant pays Rent + Heat (Natural Gas), Electricity, and Water. Tucked into a quiet, mature neighbourhood surrounded by trees, this architecturally striking home is flooded with natural light thanks to its floor-to-ceiling windows and soaring 9'10 ft ceilings. The open-concept layout and large covered veranda make it perfect for relaxing or entertaining, all while enjoying tranquil views of the forest canopy. Inside, hardwood flooring runs throughout, enhancing the homes clean, timeless design. Just minutes from downtown, this location puts you in the top-ranked Colonel By Secondary School zone and steps from the Ottawa River, NCC trails, parks, and green space. Nearby Rothwell Heights and Beacon Hill North offer quick access to local shops, tennis courts, great restaurants, and public transit, plus you're a short drive to the 417 and central Ottawa. If you're looking for something unique a modern home surrounded by nature but close to everything this rare rental is not to be missed. |
| Price | $3,500 |
| Taxes: | $0.00 |
| Occupancy: | Owner |
| Address: | 11 Kindle Cour , Beacon Hill North - South and Area, K1J 6E1, Ottawa |
| Directions/Cross Streets: | Blair Rd and Montreal Rd |
| Rooms: | 9 |
| Bedrooms: | 4 |
| Bedrooms +: | 0 |
| Family Room: | T |
| Basement: | Full, Partially Fi |
| Furnished: | Unfu |
| Level/Floor | Room | Length(ft) | Width(ft) | Descriptions | |
| Room 1 | Upper | Living Ro | 19.02 | 17.68 | |
| Room 2 | Upper | Dining Ro | 12.07 | 9.54 | |
| Room 3 | Upper | Kitchen | 18.4 | 15.91 | |
| Room 4 | Upper | Primary B | 14.33 | 13.15 | |
| Room 5 | Upper | Bathroom | 7.22 | 6.86 | |
| Room 6 | Upper | Bedroom | 13.94 | 10.1 | |
| Room 7 | Upper | Bedroom 2 | 10.92 | 10.1 | |
| Room 8 | Upper | Bathroom | 9.81 | 7.22 | |
| Room 9 | Lower | Bedroom 3 | 19.22 | 13.48 | |
| Room 10 | Lower | Bathroom | 10.17 | 7.74 | |
| Room 11 | Lower | Office | 27.85 | 12.37 | |
| Room 12 | Lower | Laundry | 13.42 | 12.43 |
| Washroom Type | No. of Pieces | Level |
| Washroom Type 1 | 3 | |
| Washroom Type 2 | 2 | |
| Washroom Type 3 | 0 | |
| Washroom Type 4 | 0 | |
| Washroom Type 5 | 0 |
| Total Area: | 0.00 |
| Property Type: | Detached |
| Style: | Bungalow |
| Exterior: | Stucco (Plaster), Wood |
| Garage Type: | Other |
| Drive Parking Spaces: | 2 |
| Pool: | None |
| Laundry Access: | In-Suite Laun |
| Approximatly Square Footage: | 1500-2000 |
| CAC Included: | N |
| Water Included: | N |
| Cabel TV Included: | N |
| Common Elements Included: | N |
| Heat Included: | N |
| Parking Included: | N |
| Condo Tax Included: | N |
| Building Insurance Included: | N |
| Fireplace/Stove: | Y |
| Heat Type: | Forced Air |
| Central Air Conditioning: | Central Air |
| Central Vac: | N |
| Laundry Level: | Syste |
| Ensuite Laundry: | F |
| Sewers: | Septic |
| Although the information displayed is believed to be accurate, no warranties or representations are made of any kind. |
| EXIT REALTY MATRIX |
|
|

Rohit Rangwani
Sales Representative
Dir:
647-885-7849
Bus:
905-793-7797
Fax:
905-593-2619
| Book Showing | Email a Friend |
Jump To:
At a Glance:
| Type: | Freehold - Detached |
| Area: | Ottawa |
| Municipality: | Beacon Hill North - South and Area |
| Neighbourhood: | 2101 - Rothwell Heights |
| Style: | Bungalow |
| Beds: | 4 |
| Baths: | 3 |
| Fireplace: | Y |
| Pool: | None |
Locatin Map:

