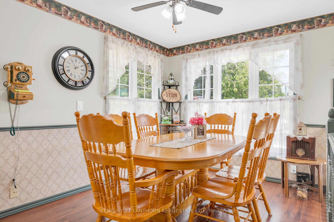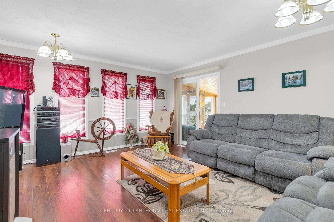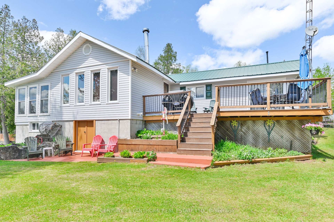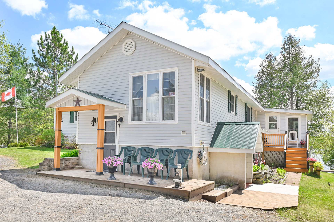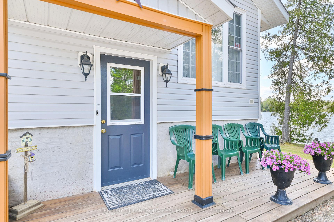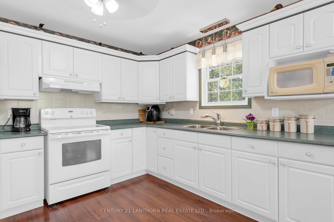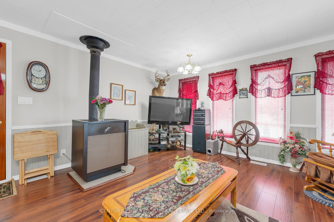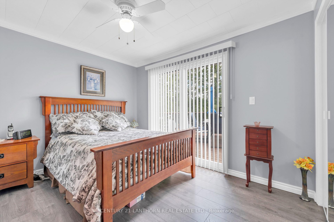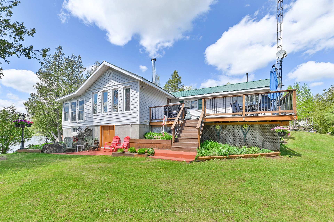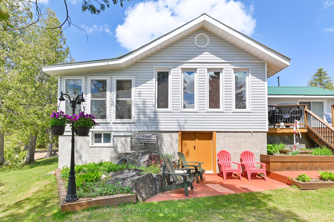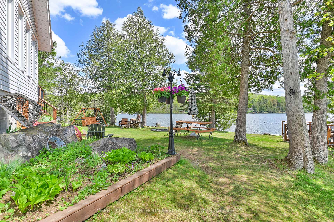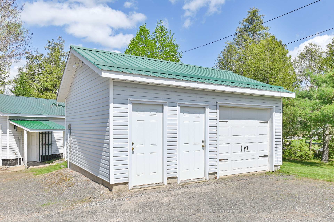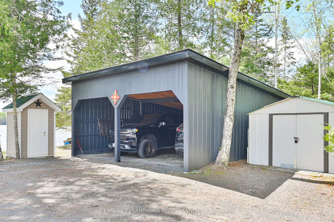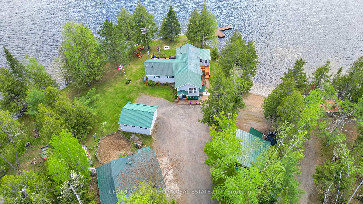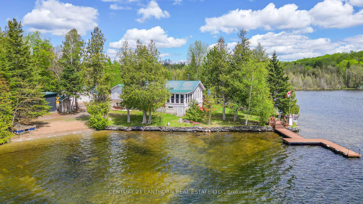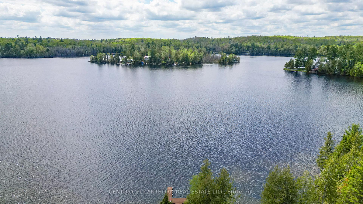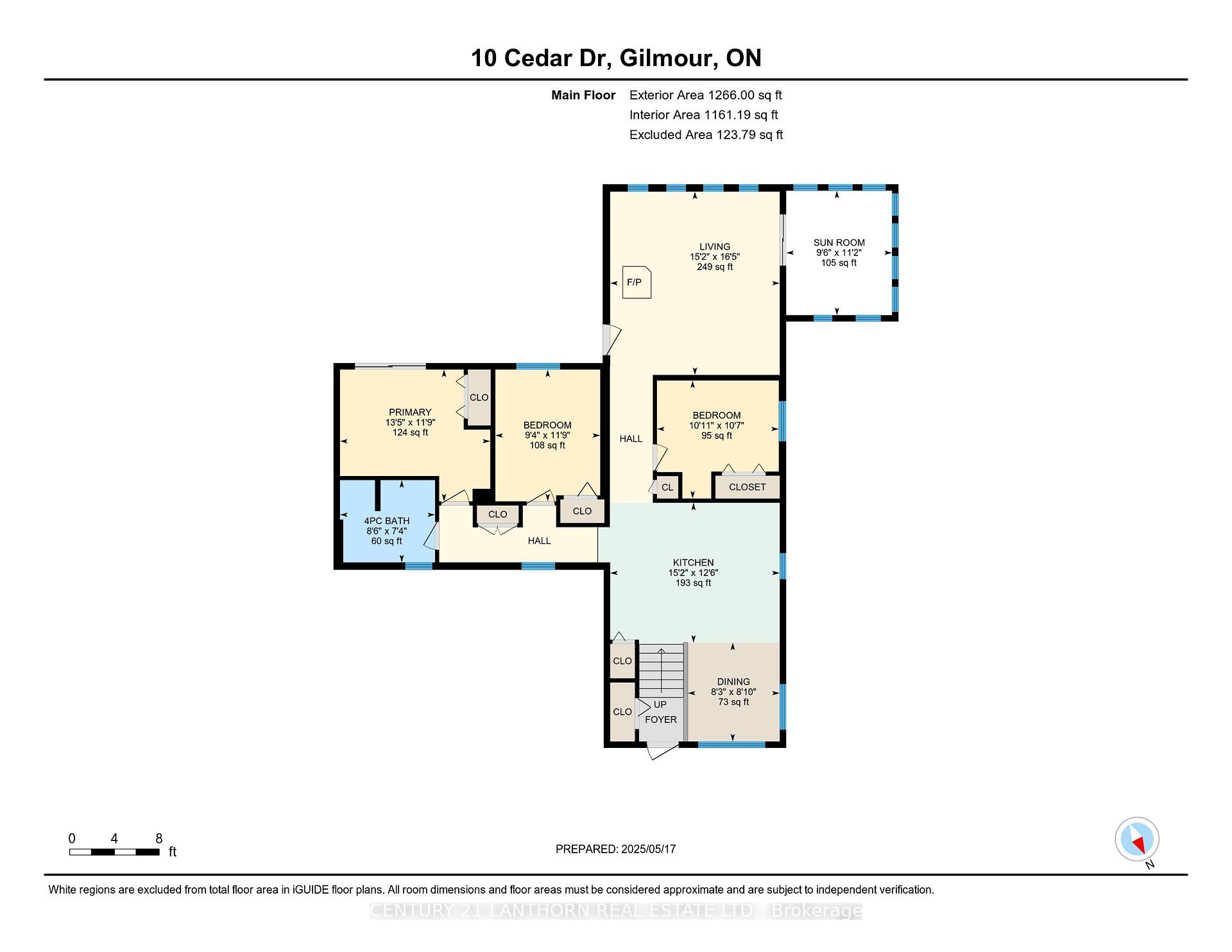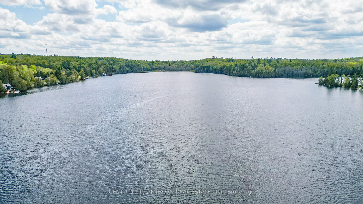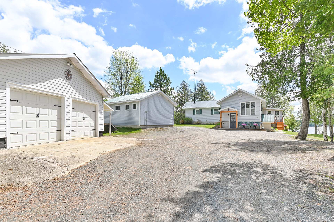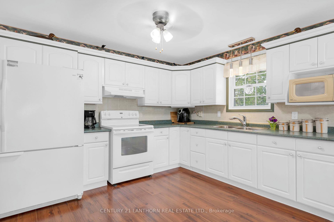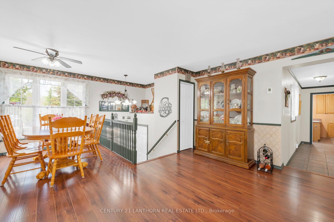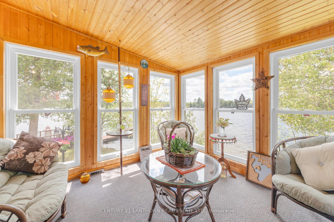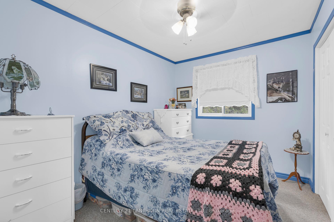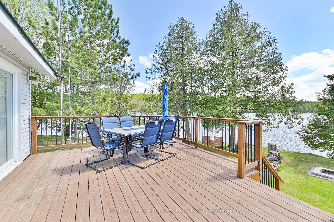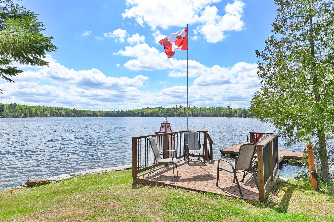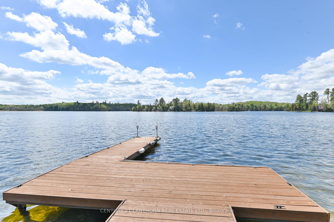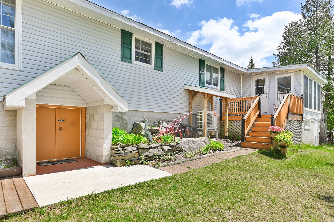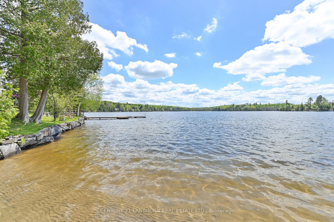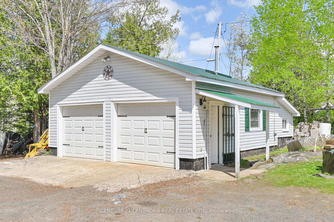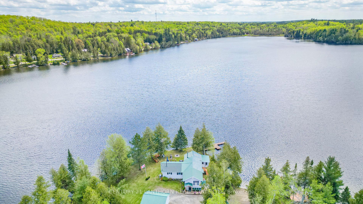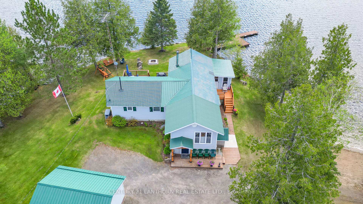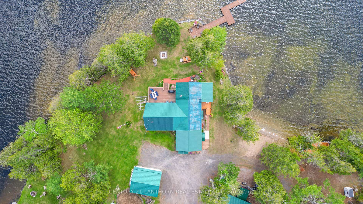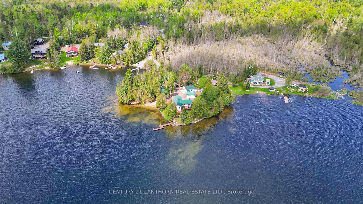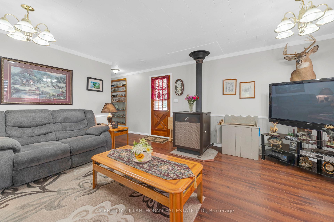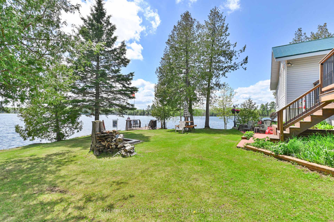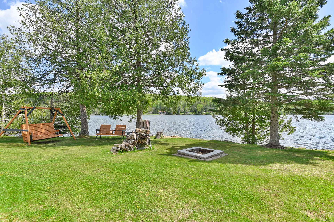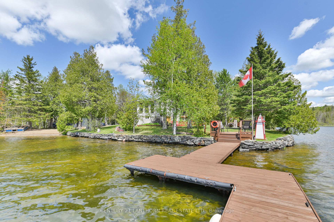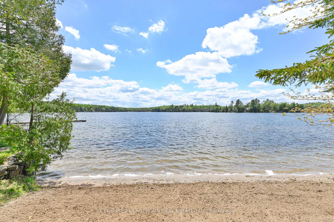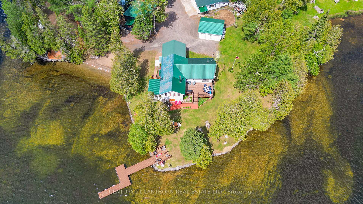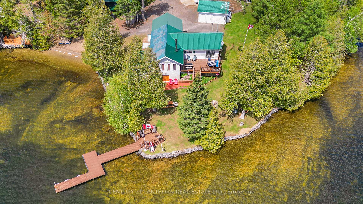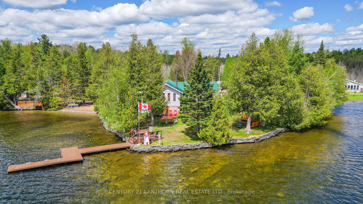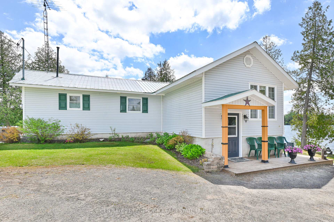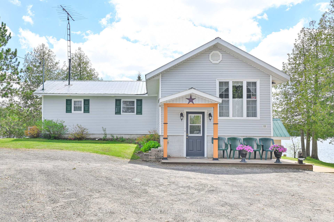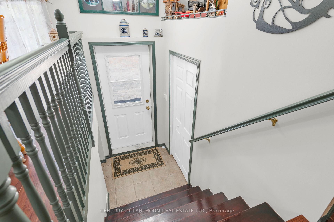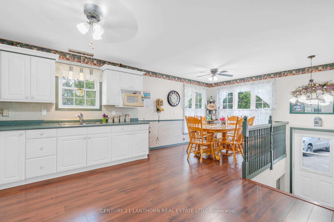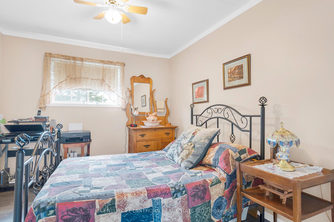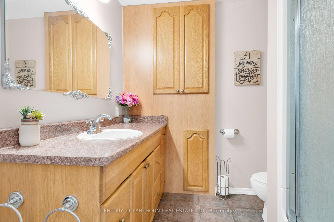$1,100,000
Available - For Sale
Listing ID: X12157494
10 Cedar Driv , Tudor & Cashel, K0K 1W0, Hastings
| Welcome to beautiful Gunter Lake! 500 ft of weed free shoreline with a sand beach to call your own. This property boasts a 4 season home or cottage with numerous outbuildings including a 24x36 heated garage/workshop plus a 20x16 heated garage, carport and boat storage. The home offers you 3 bedrooms, spacious eat in kitchen, a living room with a woodstove, and leads out to a sun room with panoramic views, or out to the deck overlooking the water. A 17 kilowatt Generac system is in place for peace of mind, and runs the entire house plus the outtbuildings if needed. Relax on one of the water's edge decks, watch the kids frolic on the beach area or cruise around the lake and try your hand fishing for bass on this pristine lake with limestone base. A quiet setting with around 60 cottages/homes, plus close to other lakes and numerous recreational trails for ATV and snowmobile fun. Lots of parking so bring all your friends!! |
| Price | $1,100,000 |
| Taxes: | $3653.46 |
| Occupancy: | Owner |
| Address: | 10 Cedar Driv , Tudor & Cashel, K0K 1W0, Hastings |
| Directions/Cross Streets: | Weslemkoon/Hammond |
| Rooms: | 8 |
| Bedrooms: | 3 |
| Bedrooms +: | 0 |
| Family Room: | T |
| Basement: | Crawl Space |
| Washroom Type | No. of Pieces | Level |
| Washroom Type 1 | 4 | Main |
| Washroom Type 2 | 0 | |
| Washroom Type 3 | 0 | |
| Washroom Type 4 | 0 | |
| Washroom Type 5 | 0 |
| Total Area: | 0.00 |
| Approximatly Age: | 51-99 |
| Property Type: | Detached |
| Style: | Bungalow-Raised |
| Exterior: | Vinyl Siding |
| Garage Type: | Detached |
| Drive Parking Spaces: | 20 |
| Pool: | None |
| Other Structures: | Storage, Garde |
| Approximatly Age: | 51-99 |
| Approximatly Square Footage: | 1100-1500 |
| Property Features: | Waterfront, Level |
| CAC Included: | N |
| Water Included: | N |
| Cabel TV Included: | N |
| Common Elements Included: | N |
| Heat Included: | N |
| Parking Included: | N |
| Condo Tax Included: | N |
| Building Insurance Included: | N |
| Fireplace/Stove: | Y |
| Heat Type: | Heat Pump |
| Central Air Conditioning: | Central Air |
| Central Vac: | N |
| Laundry Level: | Syste |
| Ensuite Laundry: | F |
| Sewers: | Septic |
| Water: | Drilled W |
| Water Supply Types: | Drilled Well |
| Utilities-Cable: | N |
| Utilities-Hydro: | Y |
$
%
Years
This calculator is for demonstration purposes only. Always consult a professional
financial advisor before making personal financial decisions.
| Although the information displayed is believed to be accurate, no warranties or representations are made of any kind. |
| CENTURY 21 LANTHORN REAL ESTATE LTD. |
|
|

Rohit Rangwani
Sales Representative
Dir:
647-885-7849
Bus:
905-793-7797
Fax:
905-593-2619
| Book Showing | Email a Friend |
Jump To:
At a Glance:
| Type: | Freehold - Detached |
| Area: | Hastings |
| Municipality: | Tudor & Cashel |
| Neighbourhood: | Dufferin Grove |
| Style: | Bungalow-Raised |
| Approximate Age: | 51-99 |
| Tax: | $3,653.46 |
| Beds: | 3 |
| Baths: | 1 |
| Fireplace: | Y |
| Pool: | None |
Locatin Map:
Payment Calculator:

