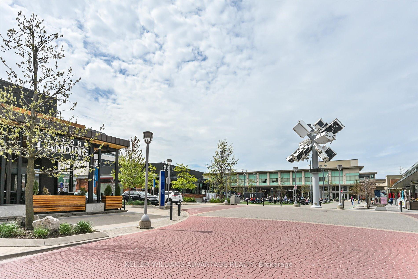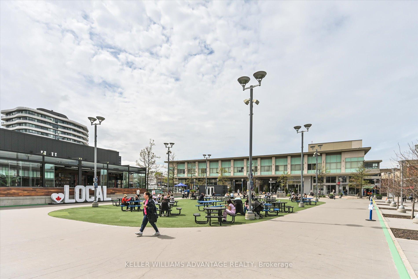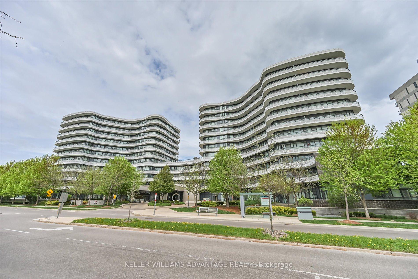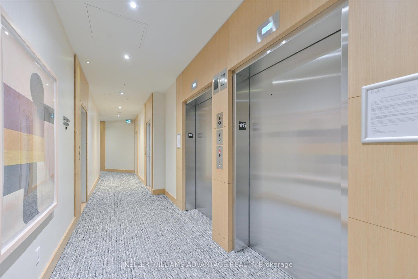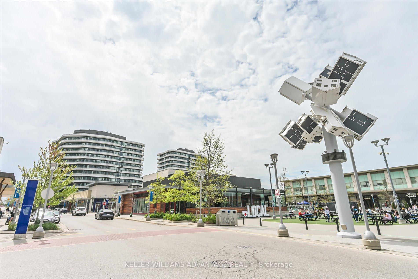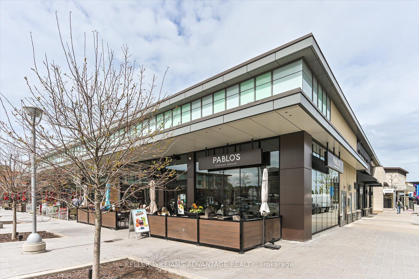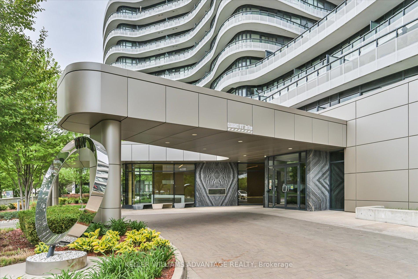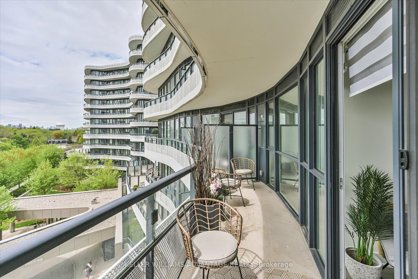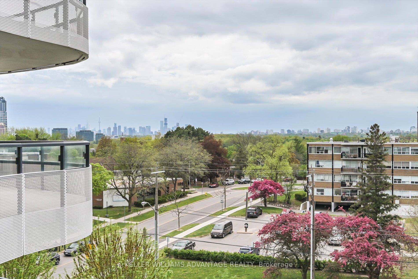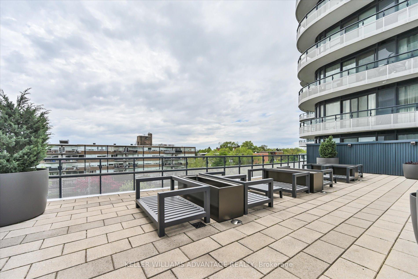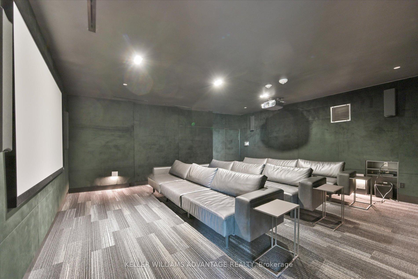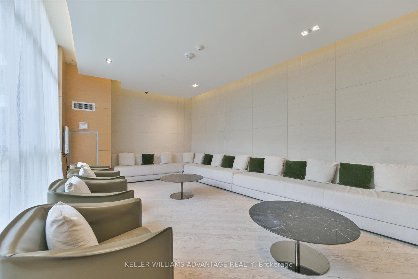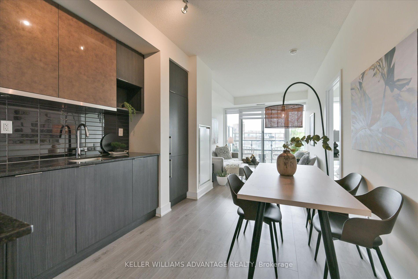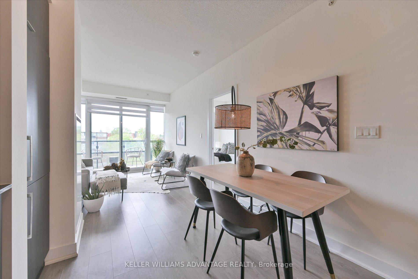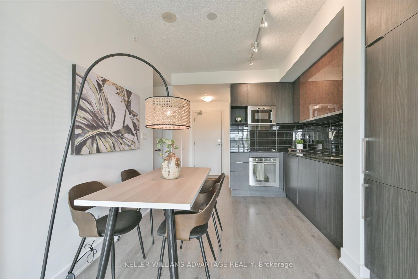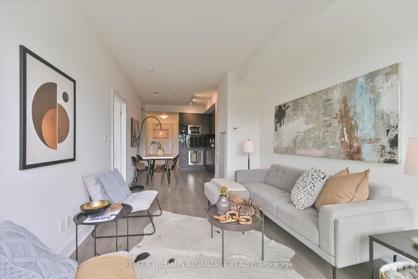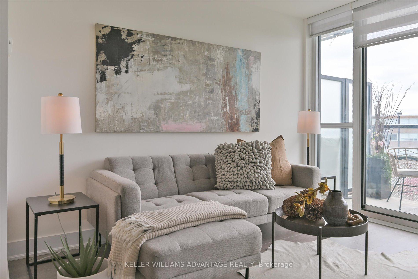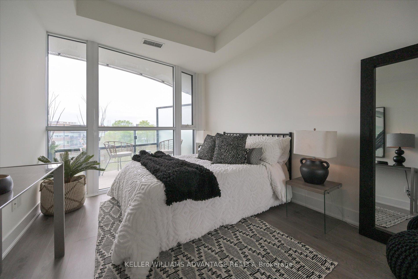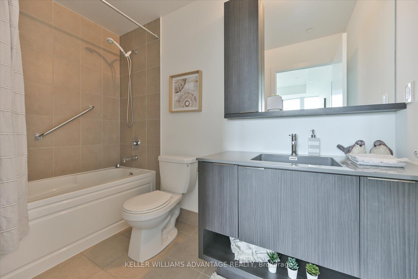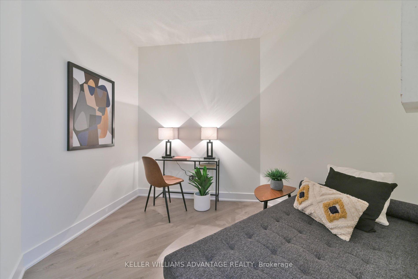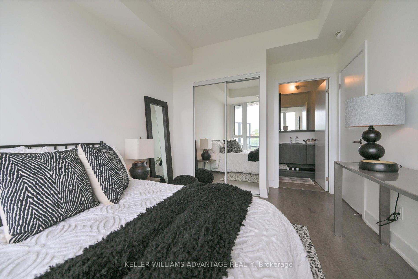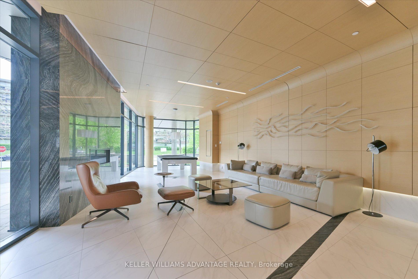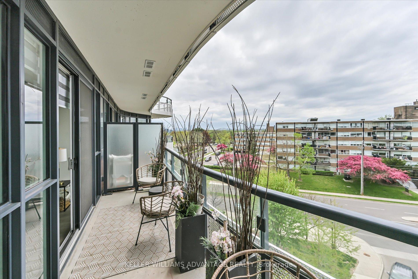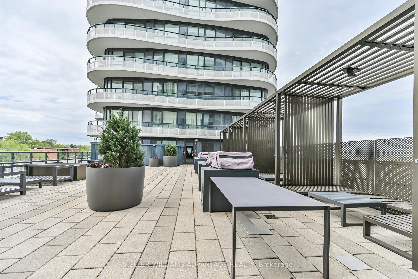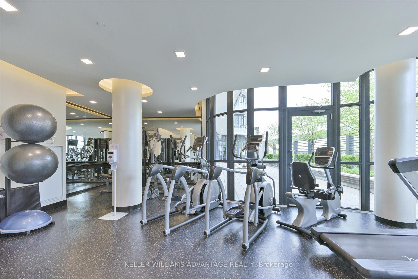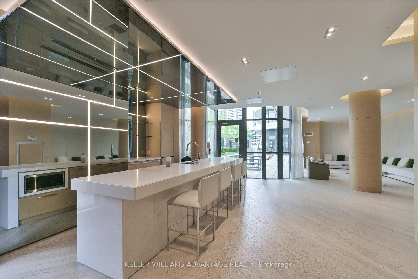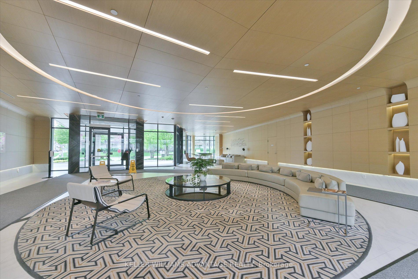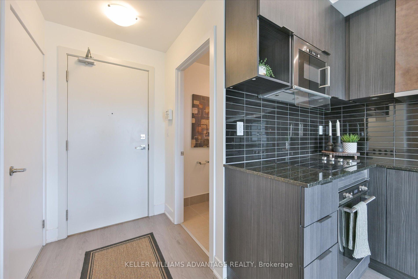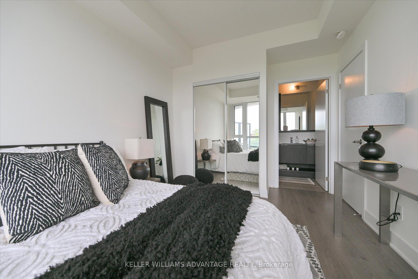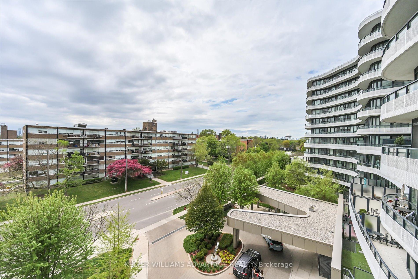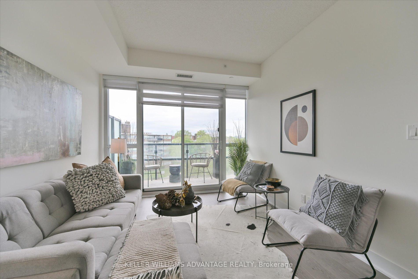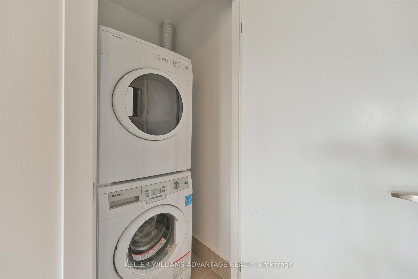$639,000
Available - For Sale
Listing ID: C12148305
99 The Donway N/A West , Toronto, M3C 0N8, Toronto
| Welcome to Urban Sophistication in one of Toronto's Most Vibrant and High Demand Communities. The Shops at Don Mills. This meticulously Designed 1+1 Bedroom, 2-Bathroom Condo Offers 660sq. ft. of Contemporary Living Space and 92 sf of Balcony Space that Perfectly Blends Comfort, Functionality, and Style. Step Into a Bright and Airy West-Facing Unit Flooded With Natural Light, Where Every Detail Has Been Thoughtfully Crafted. The Open-Concept Modern Kitchen Features Sleek Cabinetry, Premium Finishes, and an Integrated Layout that Flows Seamlessly into the Living and Dining Area - For Both Everyday Living and Entertaining. A Spacious Den Offers Incredible Flexibility, Easily Converting into a Second Bedroom, Guest Room, or Private Home Office. The Primary Suite is a Serene Retreat, Featuring Floor to Ceiling Windows, Generous Closet Space, and a Private Ensuite Bath for Added Privacy and Convenience. Location is Everything - and This Condo Delivers. Just Steps From the Renowned Shops at Don Mills, Offering a Curated Selection of Boutique Stores, Fine Dining Restaurants, Trendy Cafes, Cineplex VIP Theatre, LCBO, Pet Spas and More. Outdoor Lovers Will Appreciate the Nearby Access to Bond Park, Edward Gardens, and Scenic Nature Trails, Perfect for Walking, Running, and Cycling. Commuters Enjoy Easy Access to DVP/401, Making Downtown and GTA Travel Effortless.Whether You're a Young Professional, Downsizer, or Investor, this Condo is a Rare Opportunity to Own in one of Toronto's Premier Lifestyle Destinations. |
| Price | $639,000 |
| Taxes: | $2725.25 |
| Occupancy: | Vacant |
| Address: | 99 The Donway N/A West , Toronto, M3C 0N8, Toronto |
| Postal Code: | M3C 0N8 |
| Province/State: | Toronto |
| Directions/Cross Streets: | Don Mills Rd / Lawrence Ave E |
| Level/Floor | Room | Length(ft) | Width(ft) | Descriptions | |
| Room 1 | Flat | Living Ro | 11.15 | 9.84 | Laminate, Combined w/Dining, W/O To Balcony |
| Room 2 | Flat | Kitchen | 12.79 | 9.84 | Laminate, Open Concept, Granite Counters |
| Room 3 | Flat | Primary B | 14.1 | 9.51 | Laminate, Window Floor to Ceil, 4 Pc Ensuite |
| Room 4 | Flat | Den | 9.84 | 8.86 | Laminate |
| Washroom Type | No. of Pieces | Level |
| Washroom Type 1 | 4 | Flat |
| Washroom Type 2 | 2 | Flat |
| Washroom Type 3 | 0 | |
| Washroom Type 4 | 0 | |
| Washroom Type 5 | 0 |
| Total Area: | 0.00 |
| Washrooms: | 2 |
| Heat Type: | Forced Air |
| Central Air Conditioning: | Central Air |
$
%
Years
This calculator is for demonstration purposes only. Always consult a professional
financial advisor before making personal financial decisions.
| Although the information displayed is believed to be accurate, no warranties or representations are made of any kind. |
| KELLER WILLIAMS ADVANTAGE REALTY |
|
|

Rohit Rangwani
Sales Representative
Dir:
647-885-7849
Bus:
905-793-7797
Fax:
905-593-2619
| Virtual Tour | Book Showing | Email a Friend |
Jump To:
At a Glance:
| Type: | Com - Condo Apartment |
| Area: | Toronto |
| Municipality: | Toronto C13 |
| Neighbourhood: | Banbury-Don Mills |
| Style: | Apartment |
| Tax: | $2,725.25 |
| Maintenance Fee: | $626.64 |
| Beds: | 1+1 |
| Baths: | 2 |
| Fireplace: | N |
Locatin Map:
Payment Calculator:

