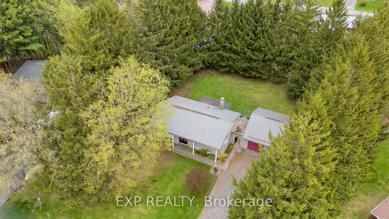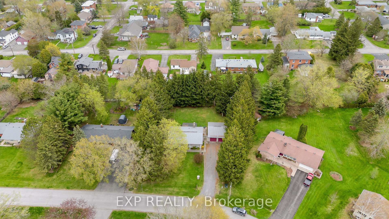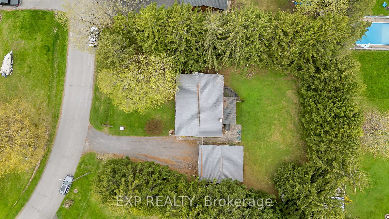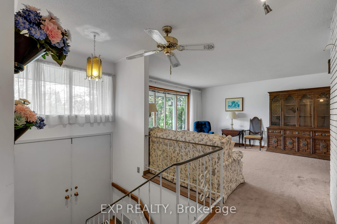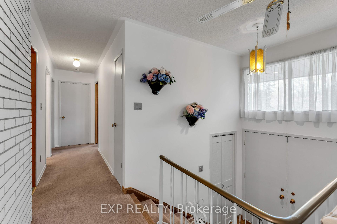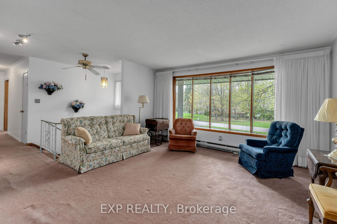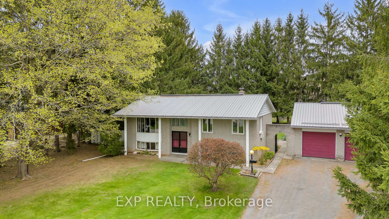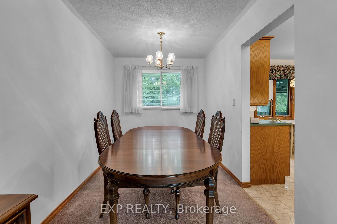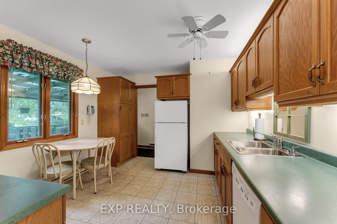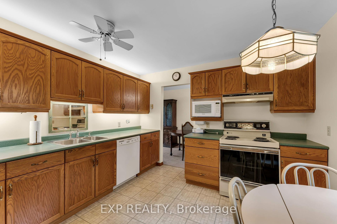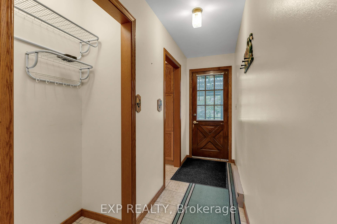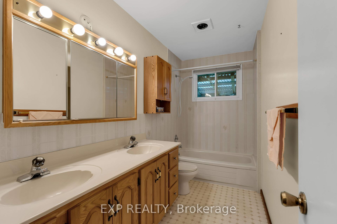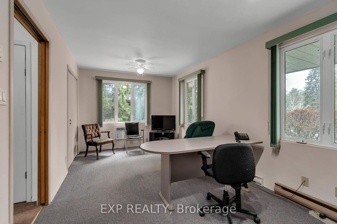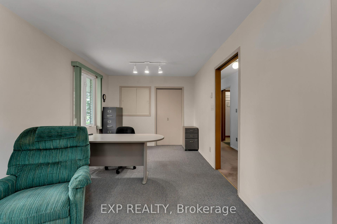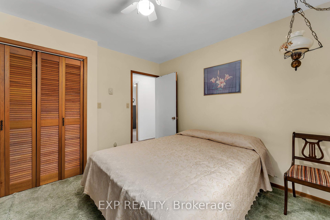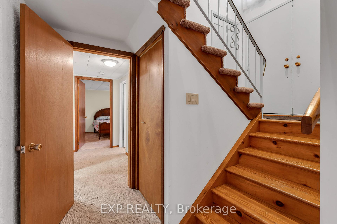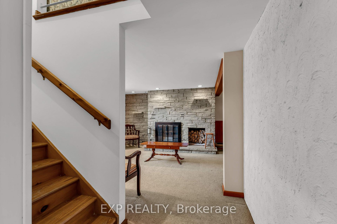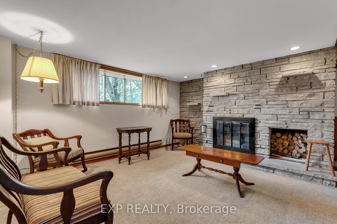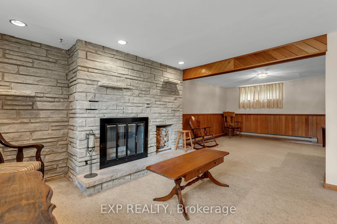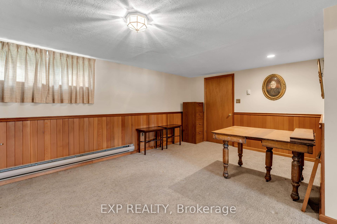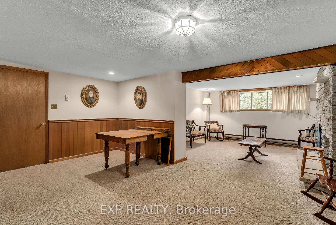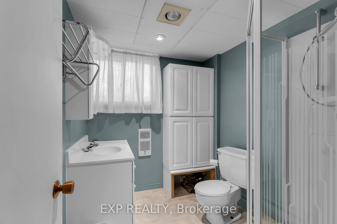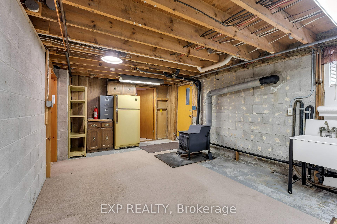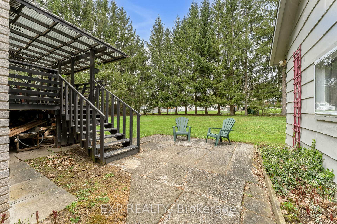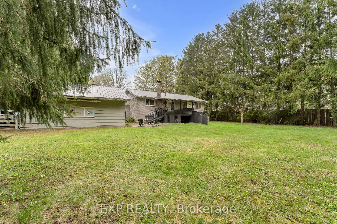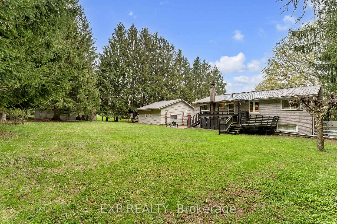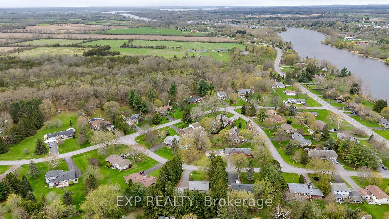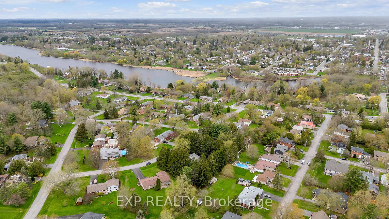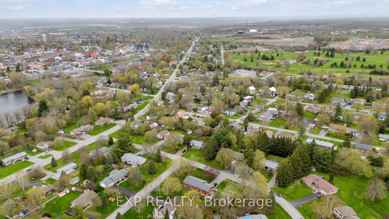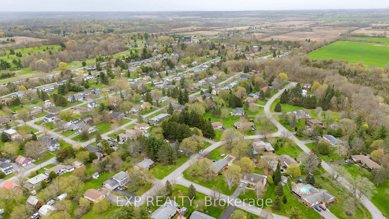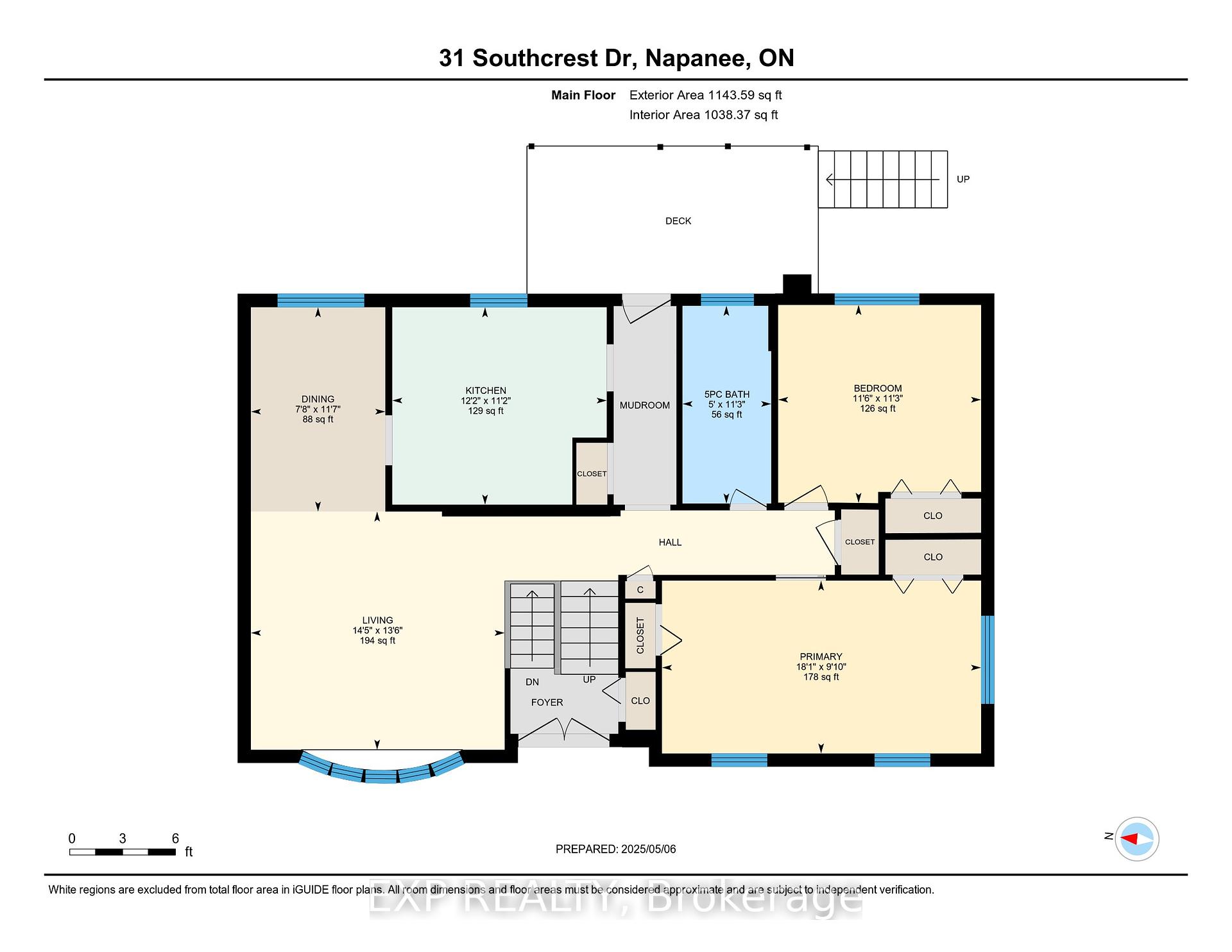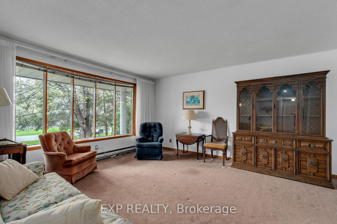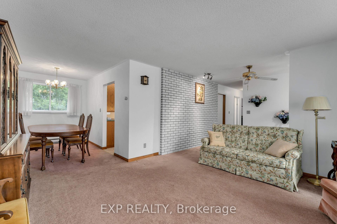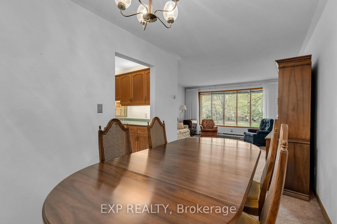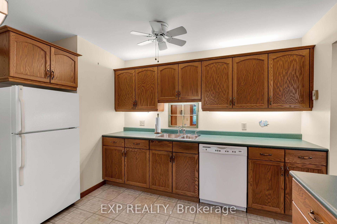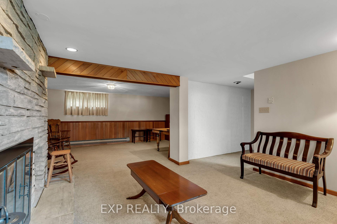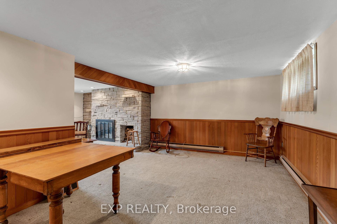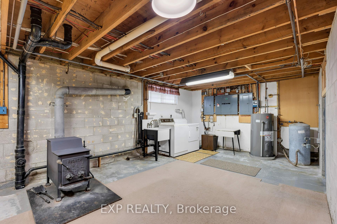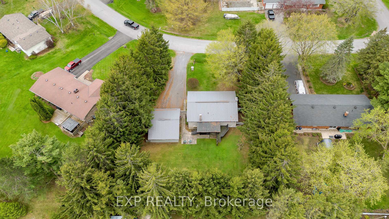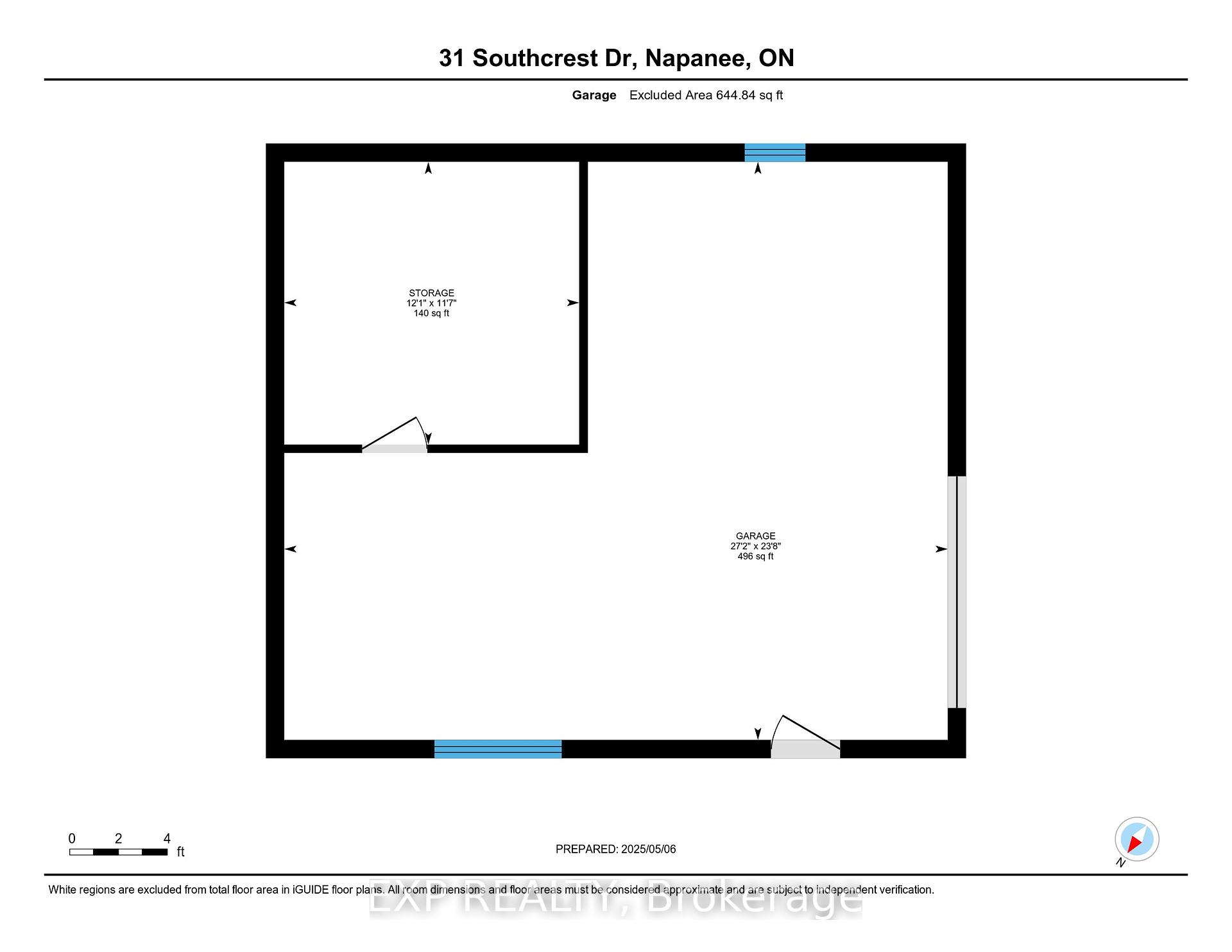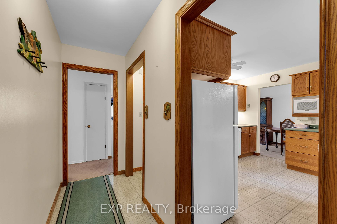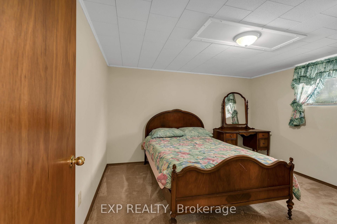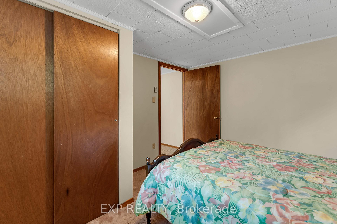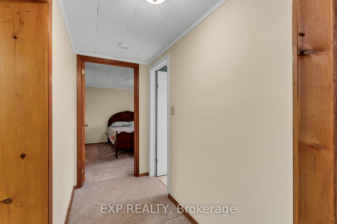$599,900
Available - For Sale
Listing ID: X12157479
31 Southcrest Driv , Greater Napanee, K7R 3J9, Lennox & Addingt
| Welcome to this charming raised bungalow offering the perfect blend of comfort, space, and location. This inviting home features two spacious bedrooms on the main level, complemented by an additional bedroom on the lower levelideal for guests, a home office, or extended family. With two full bathrooms and a functional layout, this home is designed for easy everyday living. Situated on a large municipal lot adorned with mature trees, the property provides ample outdoor space for gardening, play, or relaxation. A generous 2+ car garage offers plenty of room for parking, working, and storage. Nestled in a sought-after neighbourhood, you're just a short stroll away from the Napanee river, library, shops, restaurants, and more, making this an ideal place to enjoy both nature and community amenities. |
| Price | $599,900 |
| Taxes: | $3085.00 |
| Assessment Year: | 2024 |
| Occupancy: | Vacant |
| Address: | 31 Southcrest Driv , Greater Napanee, K7R 3J9, Lennox & Addingt |
| Directions/Cross Streets: | River Rd/Southcrest Dr |
| Rooms: | 10 |
| Bedrooms: | 3 |
| Bedrooms +: | 0 |
| Family Room: | F |
| Basement: | Full, Finished |
| Level/Floor | Room | Length(ft) | Width(ft) | Descriptions | |
| Room 1 | Main | Bedroom | 11.25 | 11.51 | |
| Room 2 | Main | Bathroom | 11.22 | 5.05 | |
| Room 3 | Main | Dining Ro | 11.61 | 7.64 | |
| Room 4 | Main | Kitchen | 11.22 | 12.17 | |
| Room 5 | Main | Living Ro | 13.51 | 14.4 | |
| Room 6 | Main | Primary B | 9.81 | 18.11 | |
| Room 7 | Lower | Bathroom | 7.48 | 6.53 | |
| Room 8 | Lower | Bedroom | 11.91 | 10.82 | |
| Room 9 | Lower | Recreatio | 24.6 | 17.68 | |
| Room 10 | Lower | Utility R | 12.46 | 22.76 |
| Washroom Type | No. of Pieces | Level |
| Washroom Type 1 | 5 | |
| Washroom Type 2 | 3 | |
| Washroom Type 3 | 0 | |
| Washroom Type 4 | 0 | |
| Washroom Type 5 | 0 |
| Total Area: | 0.00 |
| Property Type: | Detached |
| Style: | Bungalow-Raised |
| Exterior: | Brick |
| Garage Type: | Detached |
| Drive Parking Spaces: | 8 |
| Pool: | None |
| Approximatly Square Footage: | 1100-1500 |
| CAC Included: | N |
| Water Included: | N |
| Cabel TV Included: | N |
| Common Elements Included: | N |
| Heat Included: | N |
| Parking Included: | N |
| Condo Tax Included: | N |
| Building Insurance Included: | N |
| Fireplace/Stove: | N |
| Heat Type: | Baseboard |
| Central Air Conditioning: | Window Unit |
| Central Vac: | N |
| Laundry Level: | Syste |
| Ensuite Laundry: | F |
| Sewers: | Sewer |
$
%
Years
This calculator is for demonstration purposes only. Always consult a professional
financial advisor before making personal financial decisions.
| Although the information displayed is believed to be accurate, no warranties or representations are made of any kind. |
| EXP REALTY |
|
|

Rohit Rangwani
Sales Representative
Dir:
647-885-7849
Bus:
905-793-7797
Fax:
905-593-2619
| Virtual Tour | Book Showing | Email a Friend |
Jump To:
At a Glance:
| Type: | Freehold - Detached |
| Area: | Lennox & Addington |
| Municipality: | Greater Napanee |
| Neighbourhood: | 58 - Greater Napanee |
| Style: | Bungalow-Raised |
| Tax: | $3,085 |
| Beds: | 3 |
| Baths: | 2 |
| Fireplace: | N |
| Pool: | None |
Locatin Map:
Payment Calculator:


