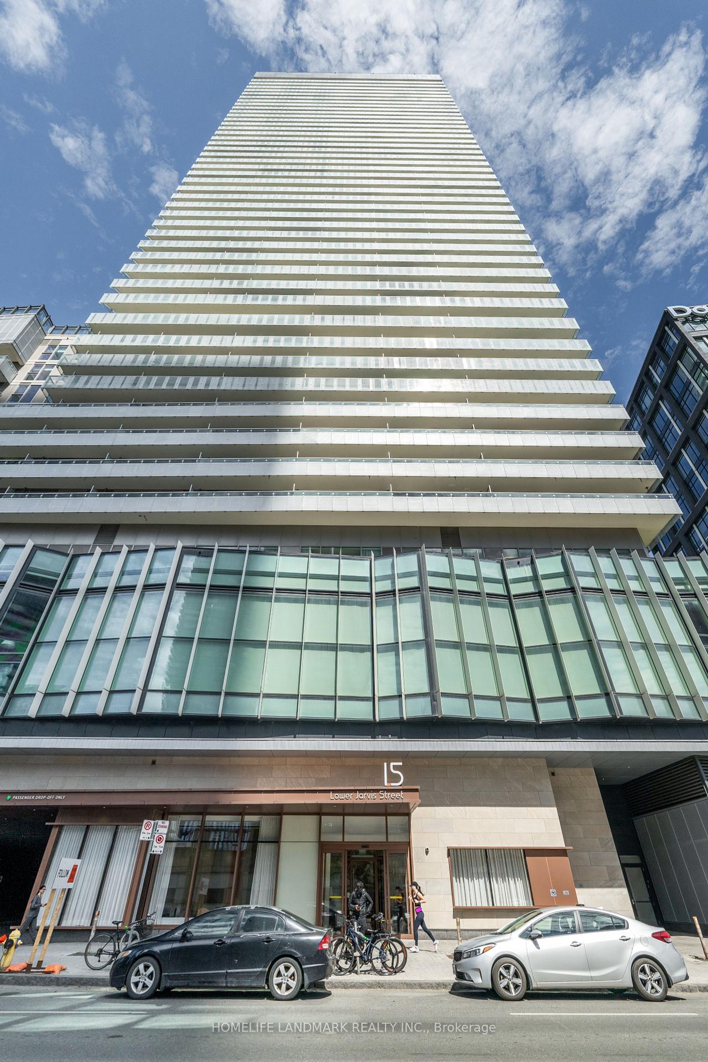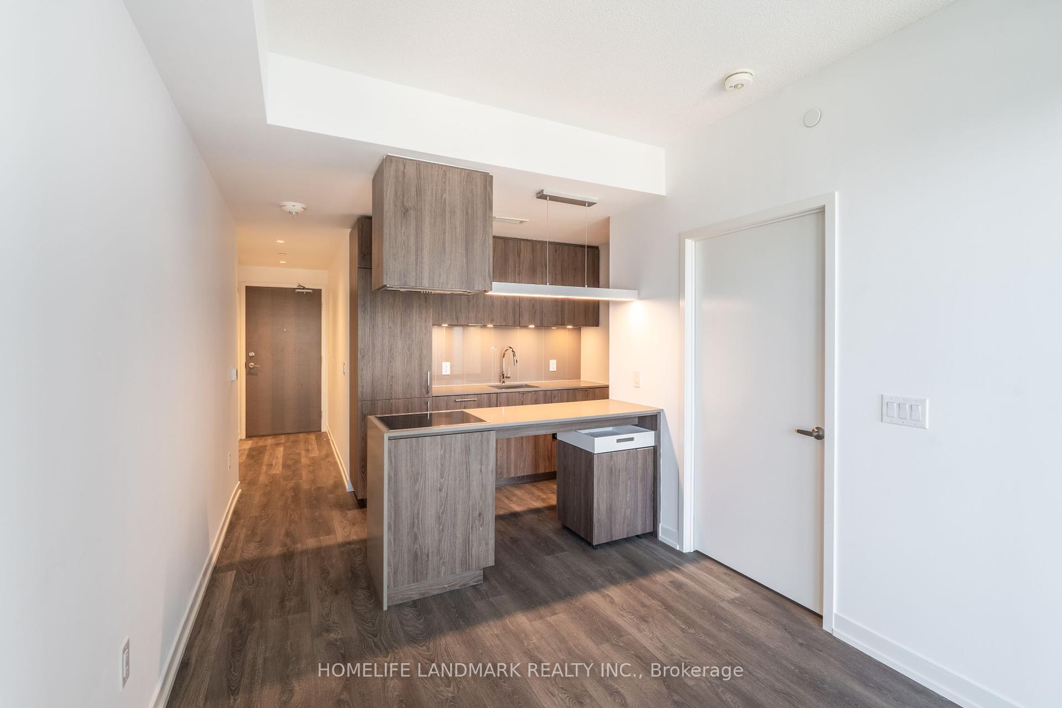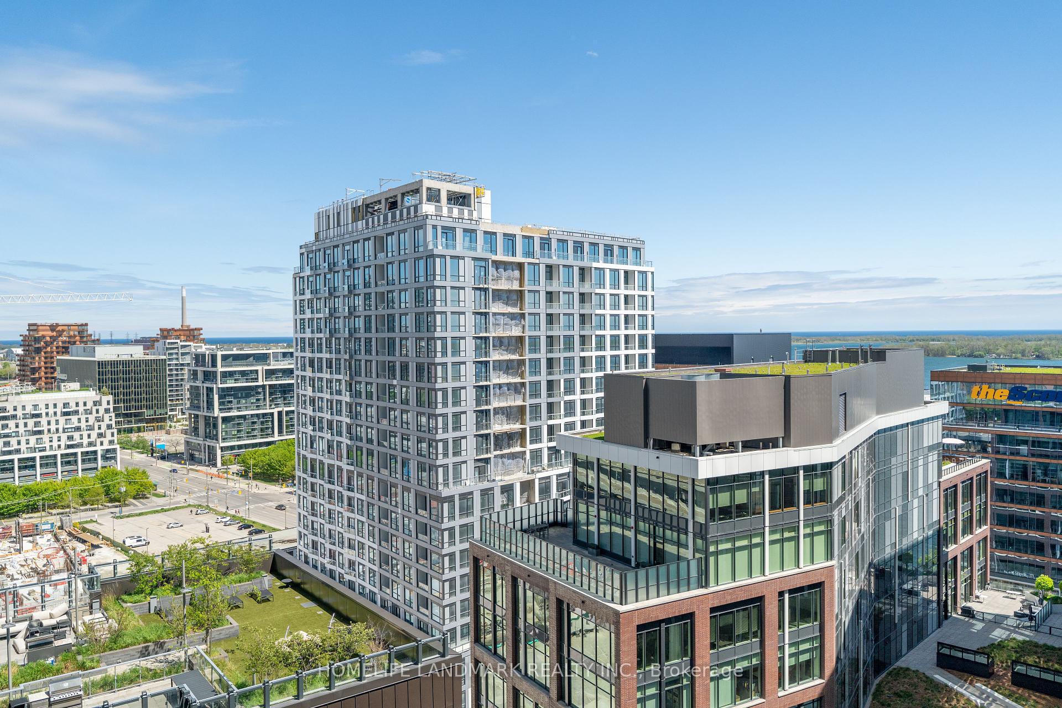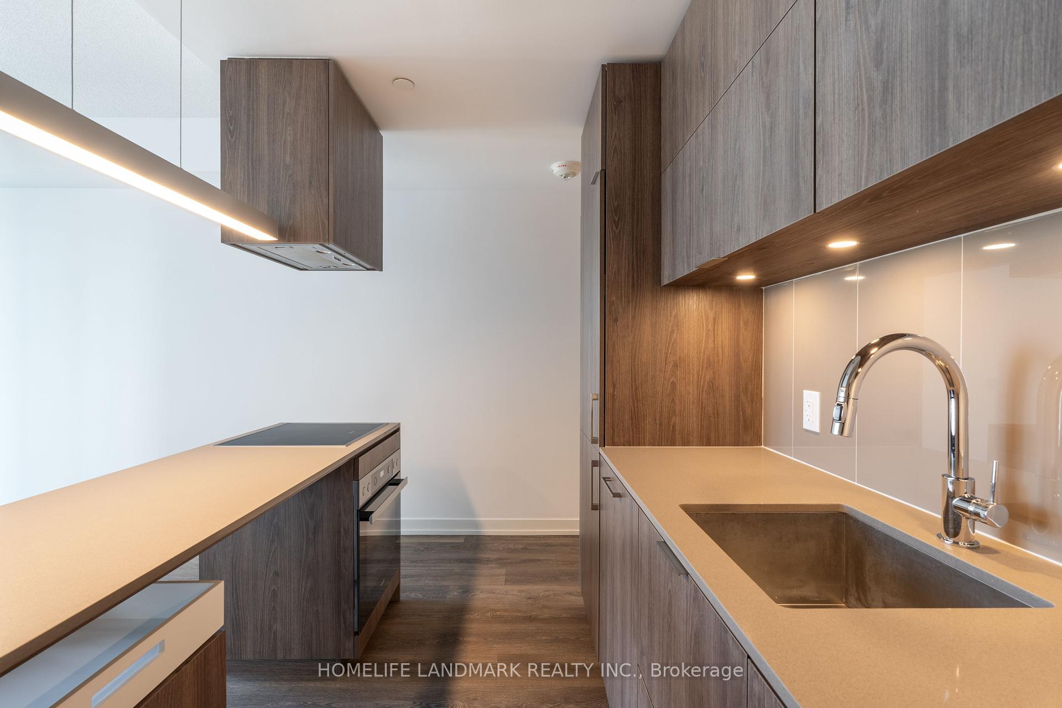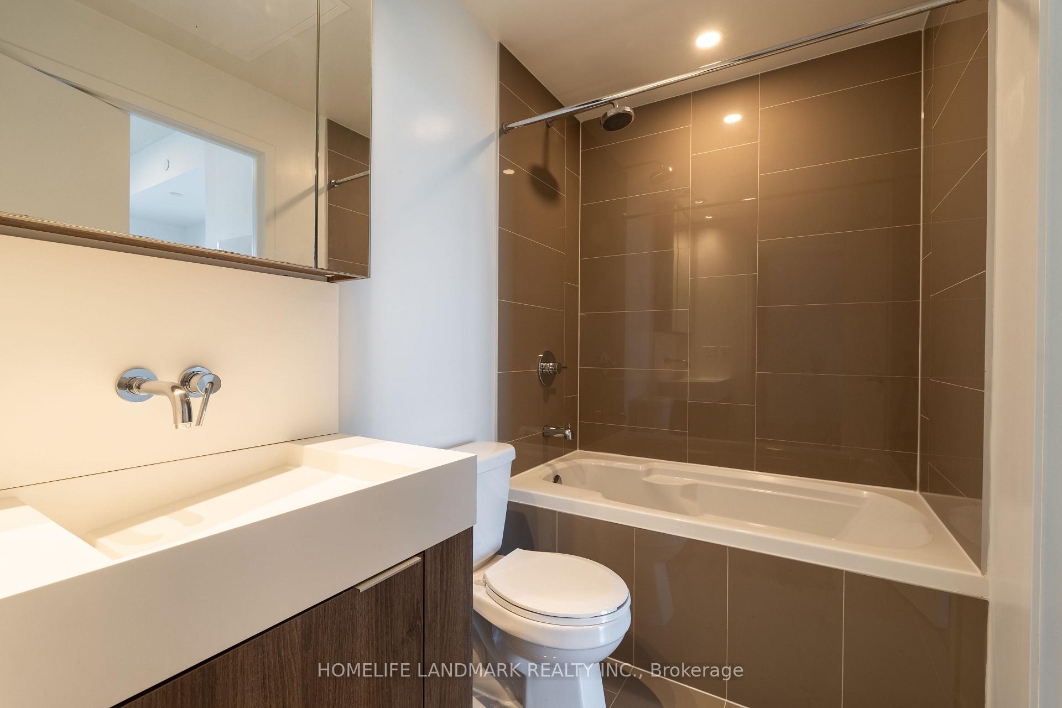$499,000
Available - For Sale
Listing ID: C12157505
15 Lower Jarvis Stre , Toronto, M5E 0C4, Toronto
| Experience urban waterfront living in this beautifully designed 1-bedroom, 1-bathroom condo at the renowned Lighthouse East Tower. Positioned to offer serene lake views, this suite combines modern finishes with an efficient layout, maximizing both comfort and style. The open-concept living area seamlessly integrates with a contemporary kitchen, featuring integrated appliances and sleek cabinetry. Floor-to-ceiling windows flood the space with natural light, enhancing the tranquil ambiance. Residents enjoy access to over 25,000 sq. ft. of state-of-the-art amenities, including a fitness center, yoga/pilates areas, outdoor swimming pool with sundeck, billiards room, sauna/steam room, preschool playroom, outdoor BBQ area, theatre room, arts and crafts studio, tennis/basketball court, community gardening plots, and party rooms. Located steps from Sugar Beach, St. Lawrence Market, and Union Station, and within walking distance to George Brown College, Niagara College, and Toronto Metropolitan University (TMU), this condo offers unparalleled convenience. An exceptional opportunity to own a lakeview residence in downtown Toronto for under $500,000. |
| Price | $499,000 |
| Taxes: | $2525.45 |
| Occupancy: | Vacant |
| Address: | 15 Lower Jarvis Stre , Toronto, M5E 0C4, Toronto |
| Postal Code: | M5E 0C4 |
| Province/State: | Toronto |
| Directions/Cross Streets: | Lake Shore & Lower Jarvis & Queens Quay |
| Level/Floor | Room | Length(ft) | Width(ft) | Descriptions | |
| Room 1 | Flat | Bedroom | 9.81 | 9.41 | Laminate, 4 Pc Ensuite, B/I Closet |
| Room 2 | Flat | Living Ro | 10 | 9.09 | Laminate, W/O To Balcony, Combined w/Dining |
| Room 3 | Flat | Dining Ro | 10 | 9.09 | Laminate, Combined w/Living, W/O To Balcony |
| Room 4 | Flat | Kitchen | B/I Appliances, Centre Island, Modern Kitchen |
| Washroom Type | No. of Pieces | Level |
| Washroom Type 1 | 4 | Flat |
| Washroom Type 2 | 0 | |
| Washroom Type 3 | 0 | |
| Washroom Type 4 | 0 | |
| Washroom Type 5 | 0 |
| Total Area: | 0.00 |
| Approximatly Age: | 0-5 |
| Sprinklers: | Conc |
| Washrooms: | 1 |
| Heat Type: | Forced Air |
| Central Air Conditioning: | Central Air |
| Elevator Lift: | True |
$
%
Years
This calculator is for demonstration purposes only. Always consult a professional
financial advisor before making personal financial decisions.
| Although the information displayed is believed to be accurate, no warranties or representations are made of any kind. |
| HOMELIFE LANDMARK REALTY INC. |
|
|

Rohit Rangwani
Sales Representative
Dir:
647-885-7849
Bus:
905-793-7797
Fax:
905-593-2619
| Book Showing | Email a Friend |
Jump To:
At a Glance:
| Type: | Com - Condo Apartment |
| Area: | Toronto |
| Municipality: | Toronto C08 |
| Neighbourhood: | Waterfront Communities C8 |
| Style: | Apartment |
| Approximate Age: | 0-5 |
| Tax: | $2,525.45 |
| Maintenance Fee: | $401.83 |
| Beds: | 1 |
| Baths: | 1 |
| Fireplace: | N |
Locatin Map:
Payment Calculator:

