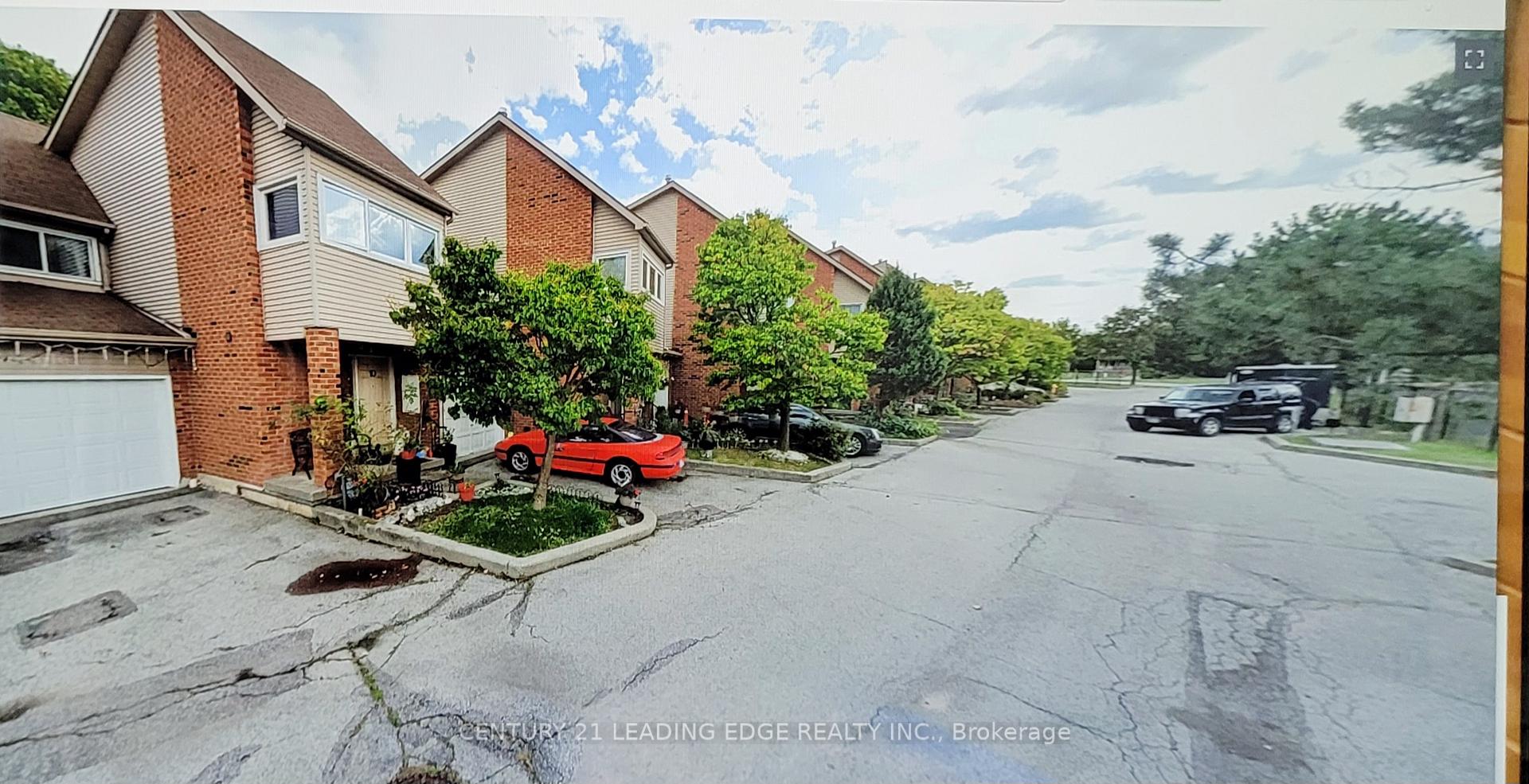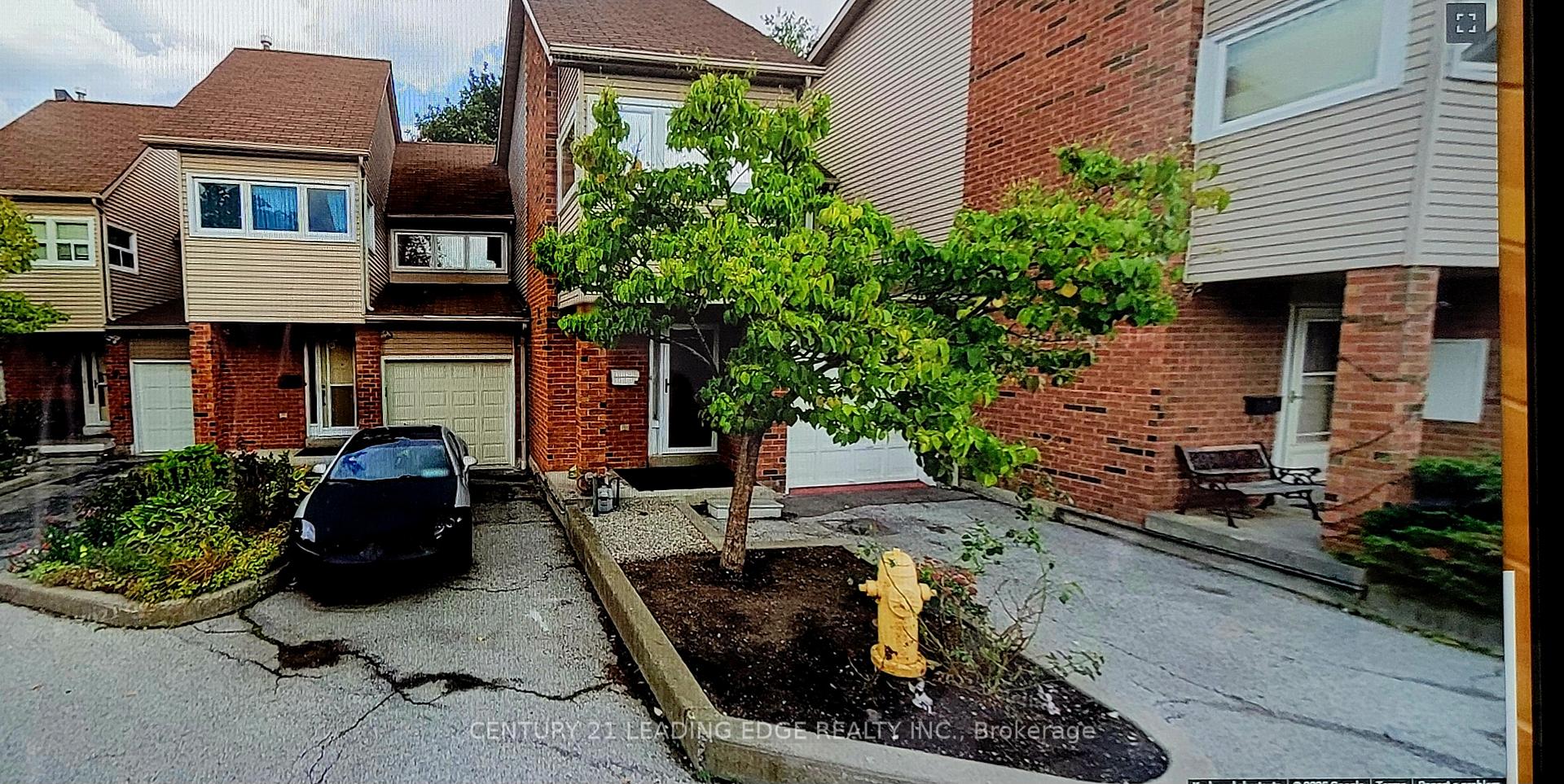$707,000
Available - For Sale
Listing ID: E12147441
1031 Midland Aven , Toronto, M1K 4G7, Toronto
| Handyman delight! Large TH approx 1400-SF in PRIME AREA (Lawrence)..Low condo fee $350/mo..Live-in condition but need some facelift in kitchen& bathrooms..house to be SOLD in "AS IS" state..Spacious 3-bdrm + 3- Bathrooms..Large Kitchen with Walkout to private fenced backyard..Finished Basement w/3pc enste for winter enjoyment..Large Cantina in basement..Single attached Garage w/ Private Paved Driveway (visitor Parking right in front)..Steps to TTC & bus stop..Short drive to Hwy401,Kennedy/Warden subway..convenience to all amenities..Please bring your qualified buyers..Turn this Townhome into beautiful cozy home with lots of spaces than owning a condo!! |
| Price | $707,000 |
| Taxes: | $2575.00 |
| Occupancy: | Owner |
| Address: | 1031 Midland Aven , Toronto, M1K 4G7, Toronto |
| Postal Code: | M1K 4G7 |
| Province/State: | Toronto |
| Directions/Cross Streets: | S. of Lawrence Ave. |
| Level/Floor | Room | Length(ft) | Width(ft) | Descriptions | |
| Room 1 | Ground | Foyer | 17.42 | 5.54 | |
| Room 2 | Ground | Living Ro | 11.38 | 22.6 | |
| Room 3 | Ground | Dining Ro | 19.09 | 8.46 | |
| Room 4 | Ground | Kitchen | 20.4 | 7.31 | |
| Room 5 | Second | Primary B | 16.96 | 11.12 | |
| Room 6 | Second | Bedroom 2 | 9.81 | 10.07 | |
| Room 7 | Second | Bedroom 3 | 14.01 | 8.99 | |
| Room 8 | Basement | Recreatio | 16.99 | 24.6 | |
| Room 9 | Basement | Other | |||
| Room 10 | Second | Bathroom | 6.95 | 7.08 |
| Washroom Type | No. of Pieces | Level |
| Washroom Type 1 | 4 | Second |
| Washroom Type 2 | 3 | Basement |
| Washroom Type 3 | 2 | Ground |
| Washroom Type 4 | 0 | |
| Washroom Type 5 | 0 |
| Total Area: | 0.00 |
| Approximatly Age: | 16-30 |
| Sprinklers: | Smok |
| Washrooms: | 3 |
| Heat Type: | Forced Air |
| Central Air Conditioning: | Central Air |
$
%
Years
This calculator is for demonstration purposes only. Always consult a professional
financial advisor before making personal financial decisions.
| Although the information displayed is believed to be accurate, no warranties or representations are made of any kind. |
| CENTURY 21 LEADING EDGE REALTY INC. |
|
|

Rohit Rangwani
Sales Representative
Dir:
647-885-7849
Bus:
905-793-7797
Fax:
905-593-2619
| Book Showing | Email a Friend |
Jump To:
At a Glance:
| Type: | Com - Condo Townhouse |
| Area: | Toronto |
| Municipality: | Toronto E08 |
| Neighbourhood: | Eglinton East |
| Style: | 2-Storey |
| Approximate Age: | 16-30 |
| Tax: | $2,575 |
| Maintenance Fee: | $351 |
| Beds: | 3 |
| Baths: | 3 |
| Fireplace: | N |
Locatin Map:
Payment Calculator:





