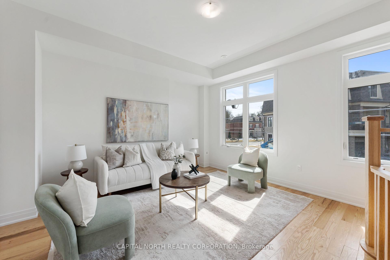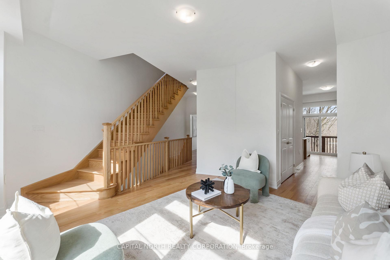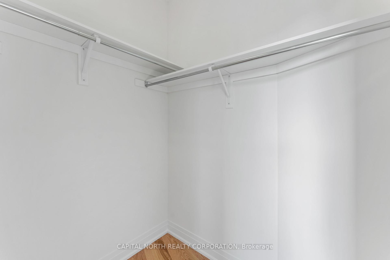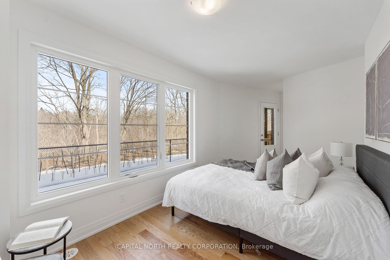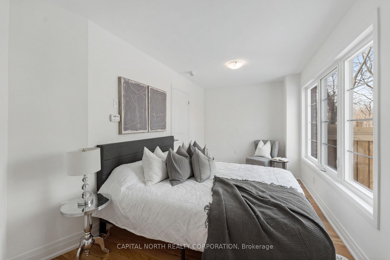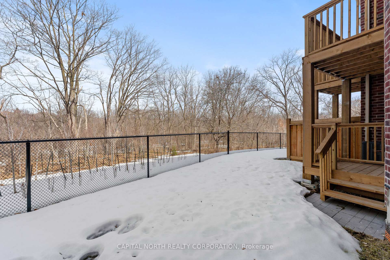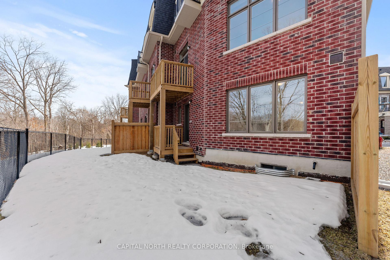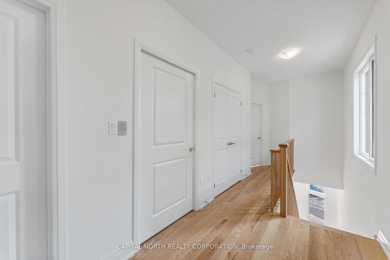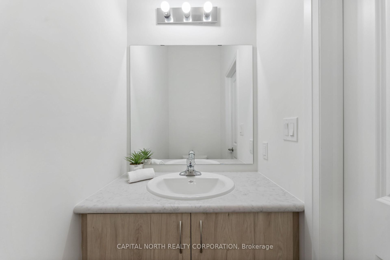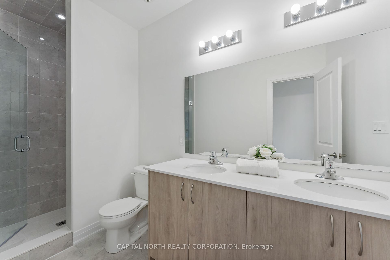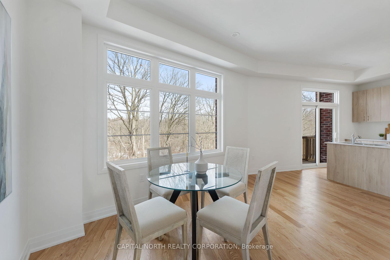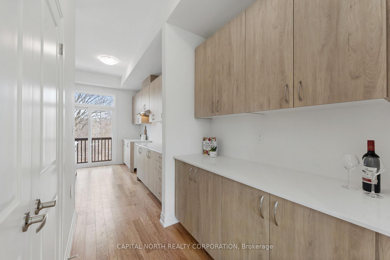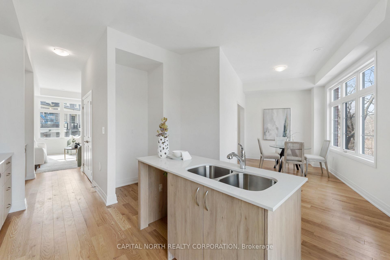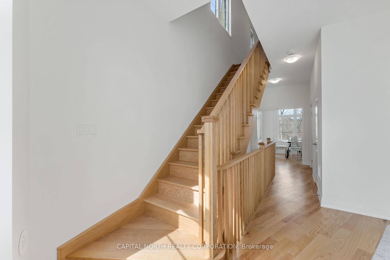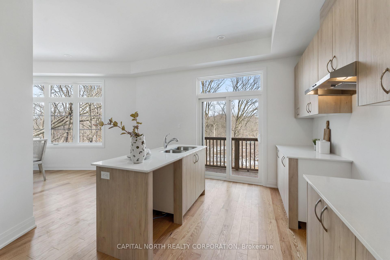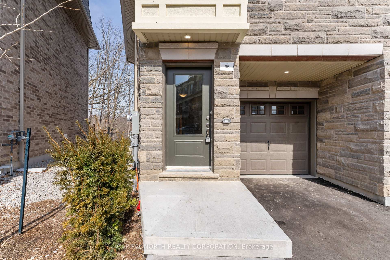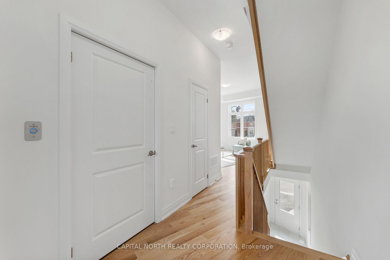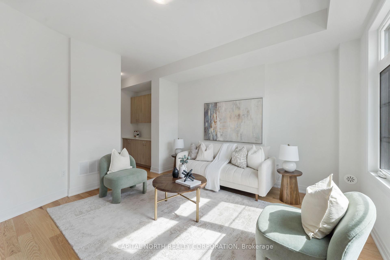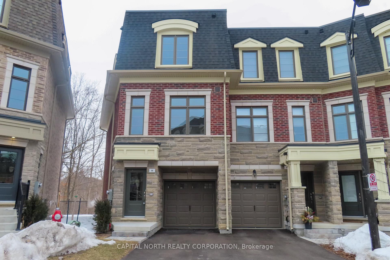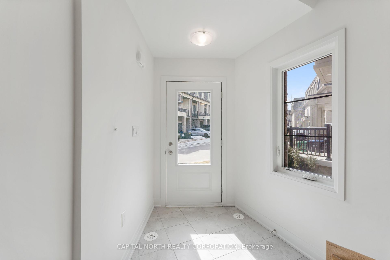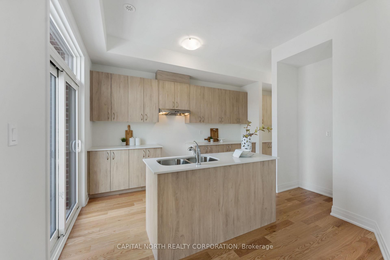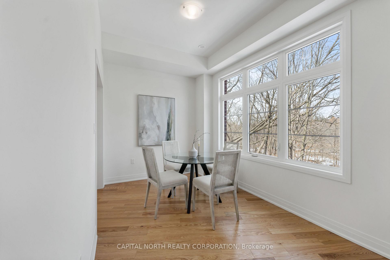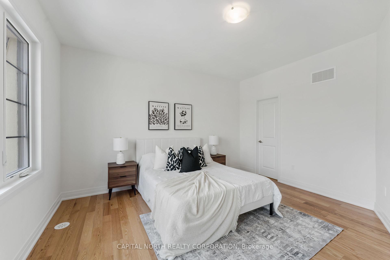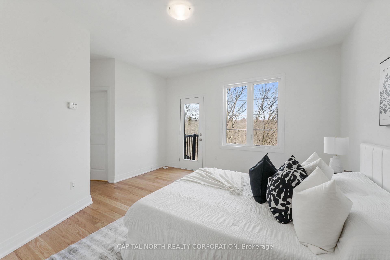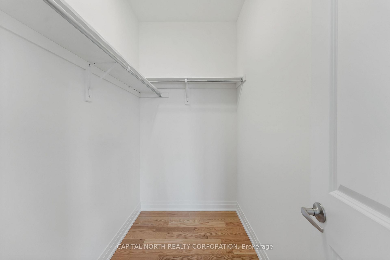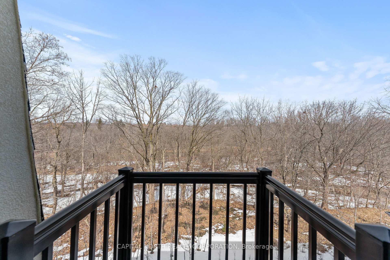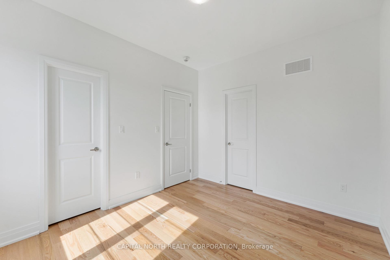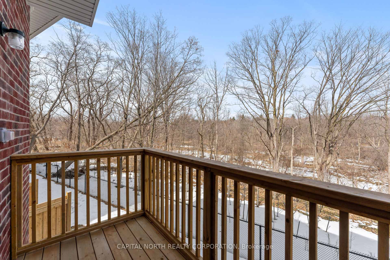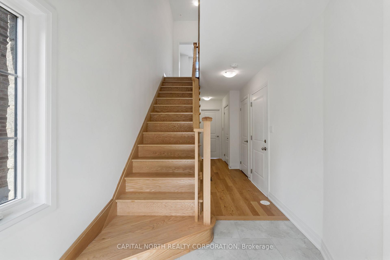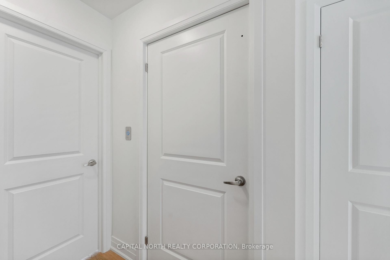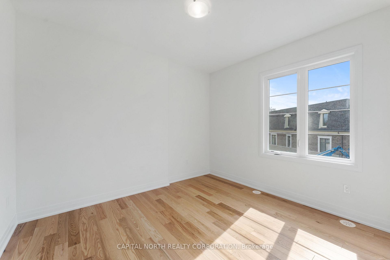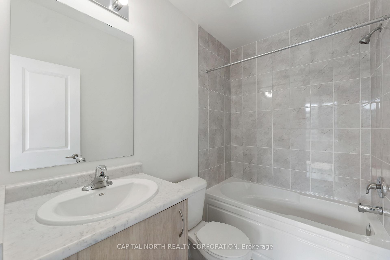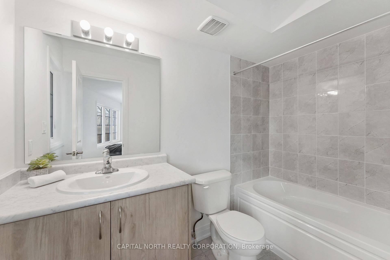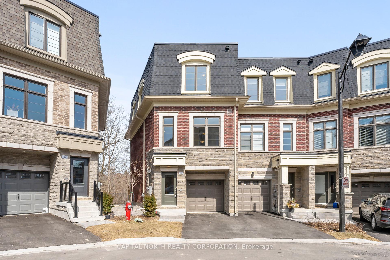$1,199,000
Available - For Sale
Listing ID: W11996911
96 Salina Stre , Mississauga, L5M 2S5, Peel
| Welcome To 96 Salina St! This Brand New never lived in 3 Bed. + 4 Bath. 3-storey end unit Townhome offers modern living through an open concept plan and top of the line features and finishes. Not to mention, this home features its own elevator! Upon arrival, you are greeted by a grand hallway which shares access to the garage. Just a few steps further down the hall you will find yourself in the generously sized third bedroom which is home to its very own 4-piece ensuite bath and walk-in closet. Headed to the second level by way of either the stairs or elevator, you will find yourself immersed in the heart of the home, featuring the sizeable kitchen and dining combo, alongside the open-concept family room. Headed to the third level you will find the second bedroom which features its very own 4-piece ensuite bath as well as a walk-in closet. The primary bedroom is a true oasis thanks to its generous floorplan which is home to a private balcony overlooking conservation, walk-in closet, and fully finished 4-piece ensuite bath. Don't miss this opportunity to own in the heart of Streetsville! *EXTRAS* Commuter friendly neighbourhood in the heart of Streetsville! This home is situated just minutes from HWY 401 & 403. In close proximity to public transit routes MiWay bus routes/Streetsville GO Station. |
| Price | $1,199,000 |
| Taxes: | $0.00 |
| Assessment Year: | 2025 |
| Occupancy: | Vacant |
| Address: | 96 Salina Stre , Mississauga, L5M 2S5, Peel |
| Directions/Cross Streets: | QUEEN ST S/MAIN ST |
| Rooms: | 7 |
| Bedrooms: | 3 |
| Bedrooms +: | 0 |
| Family Room: | T |
| Basement: | Unfinished |
| Level/Floor | Room | Length(ft) | Width(ft) | Descriptions | |
| Room 1 | Ground | Bedroom 3 | 8.33 | 20.86 | Hardwood Floor, Walk-In Closet(s), W/O To Deck |
| Room 2 | Second | Family Ro | 13.74 | 15.02 | Hardwood Floor, Overlooks Frontyard |
| Room 3 | Second | Dining Ro | 8.3 | 15.12 | Hardwood Floor, Combined w/Kitchen |
| Room 4 | Second | Kitchen | 13.61 | 11.64 | Hardwood Floor, Combined w/Dining |
| Room 5 | Third | Bedroom 2 | 11.58 | 10.33 | Hardwood Floor, 4 Pc Ensuite |
| Room 6 | Third | Primary B | 14.14 | 17.48 | Hardwood Floor, 4 Pc Ensuite, W/O To Balcony |
| Washroom Type | No. of Pieces | Level |
| Washroom Type 1 | 4 | Ground |
| Washroom Type 2 | 2 | Second |
| Washroom Type 3 | 4 | Third |
| Washroom Type 4 | 0 | |
| Washroom Type 5 | 0 |
| Total Area: | 0.00 |
| Approximatly Age: | New |
| Property Type: | Att/Row/Townhouse |
| Style: | 3-Storey |
| Exterior: | Brick Front, Stone |
| Garage Type: | Built-In |
| (Parking/)Drive: | Private |
| Drive Parking Spaces: | 1 |
| Park #1 | |
| Parking Type: | Private |
| Park #2 | |
| Parking Type: | Private |
| Pool: | None |
| Approximatly Age: | New |
| Approximatly Square Footage: | 2000-2500 |
| Property Features: | Golf, Hospital |
| CAC Included: | N |
| Water Included: | N |
| Cabel TV Included: | N |
| Common Elements Included: | N |
| Heat Included: | N |
| Parking Included: | N |
| Condo Tax Included: | N |
| Building Insurance Included: | N |
| Fireplace/Stove: | N |
| Heat Type: | Forced Air |
| Central Air Conditioning: | Central Air |
| Central Vac: | Y |
| Laundry Level: | Syste |
| Ensuite Laundry: | F |
| Elevator Lift: | True |
| Sewers: | Sewer |
| Utilities-Cable: | Y |
| Utilities-Hydro: | Y |
$
%
Years
This calculator is for demonstration purposes only. Always consult a professional
financial advisor before making personal financial decisions.
| Although the information displayed is believed to be accurate, no warranties or representations are made of any kind. |
| CAPITAL NORTH REALTY CORPORATION |
|
|

Rohit Rangwani
Sales Representative
Dir:
647-885-7849
Bus:
905-793-7797
Fax:
905-593-2619
| Book Showing | Email a Friend |
Jump To:
At a Glance:
| Type: | Freehold - Att/Row/Townhouse |
| Area: | Peel |
| Municipality: | Mississauga |
| Neighbourhood: | Streetsville |
| Style: | 3-Storey |
| Approximate Age: | New |
| Beds: | 3 |
| Baths: | 4 |
| Fireplace: | N |
| Pool: | None |
Locatin Map:
Payment Calculator:

