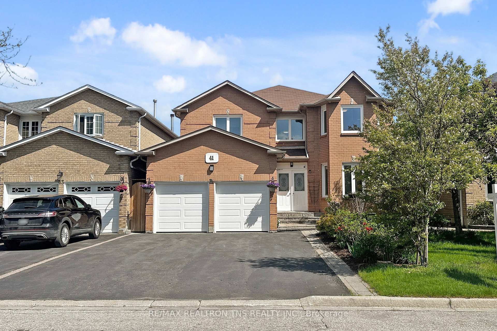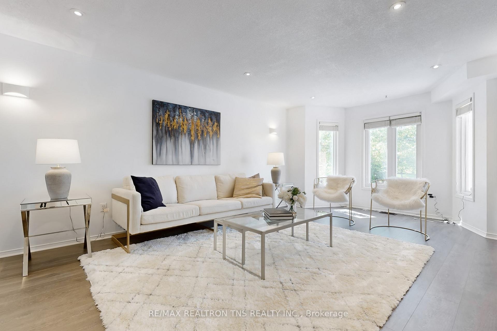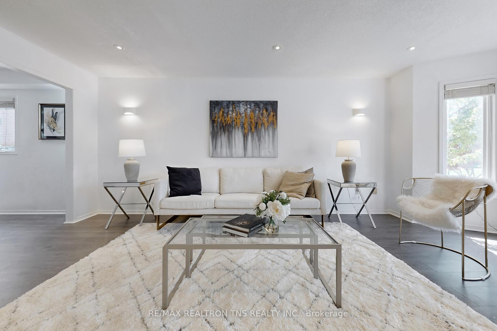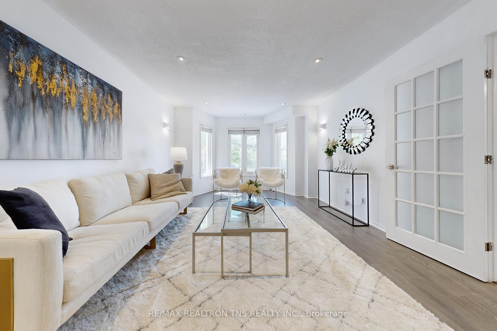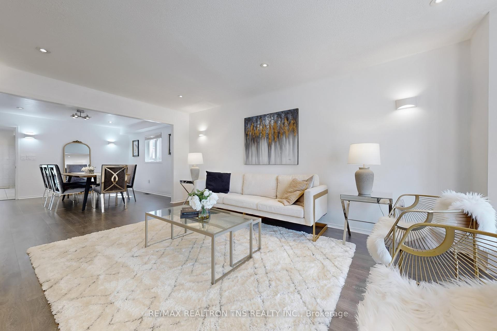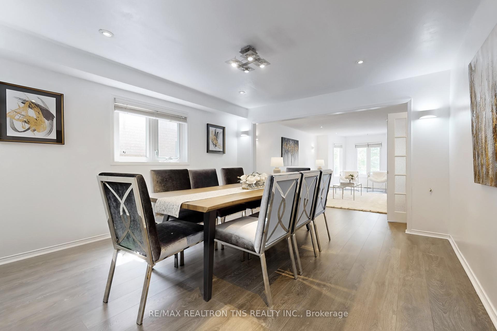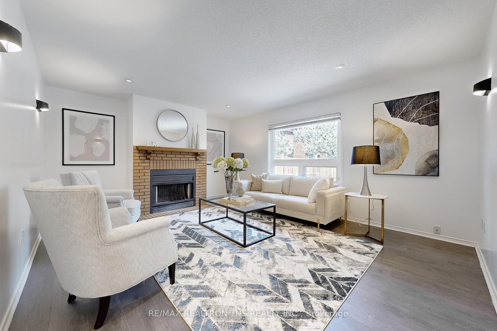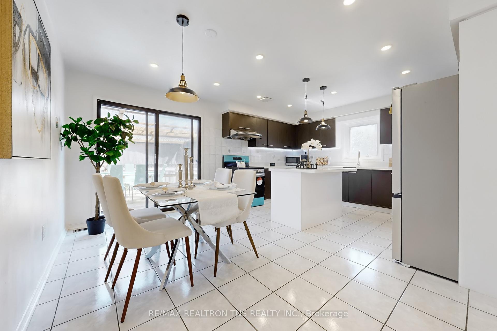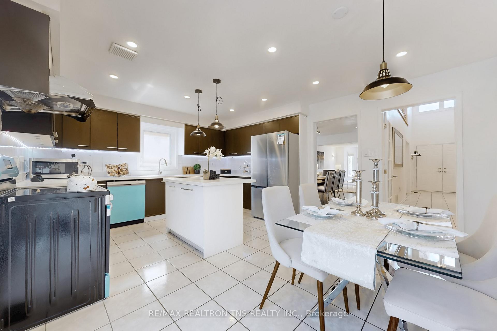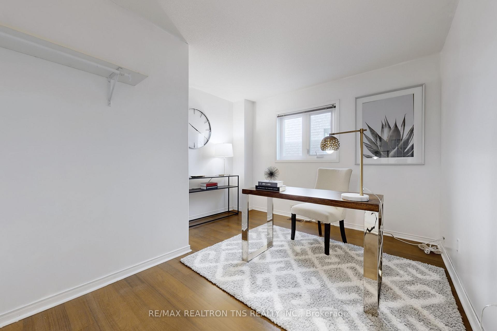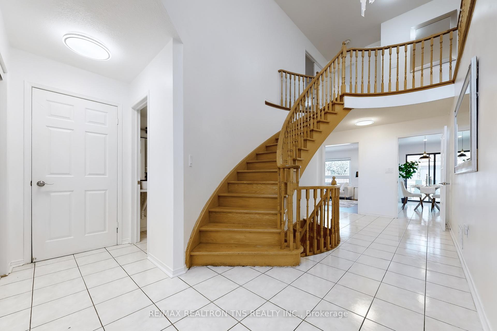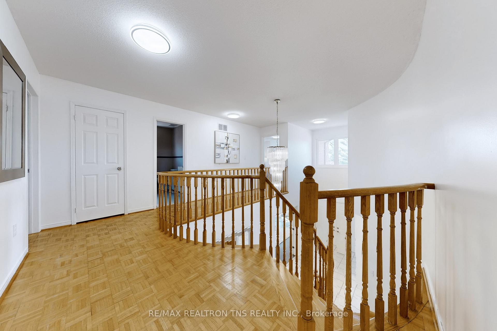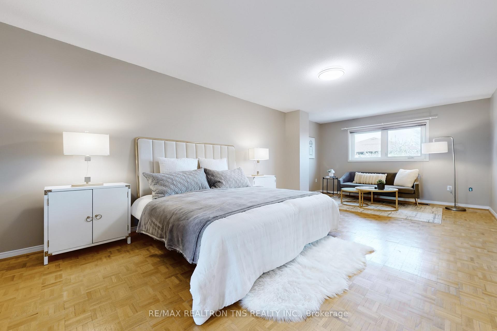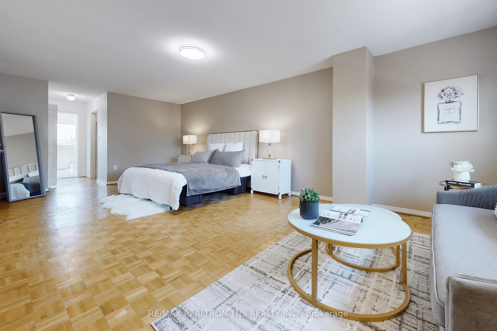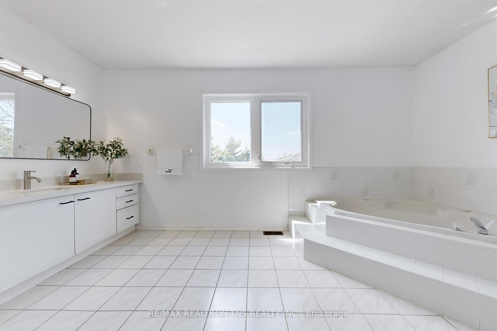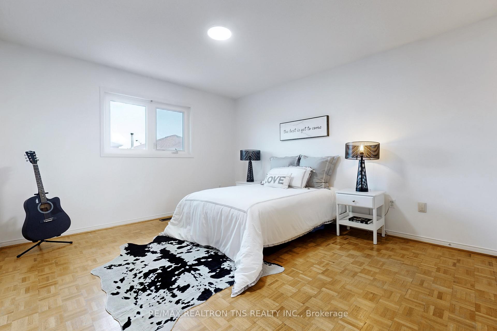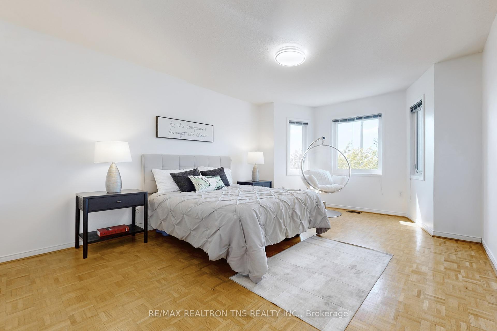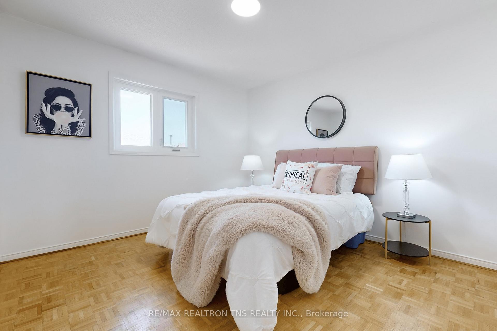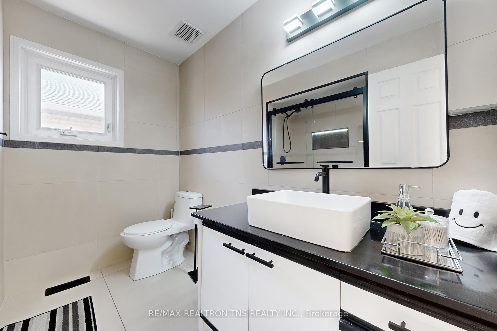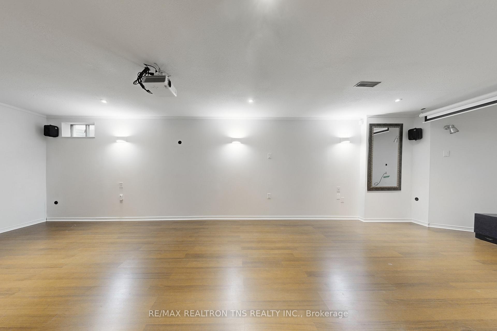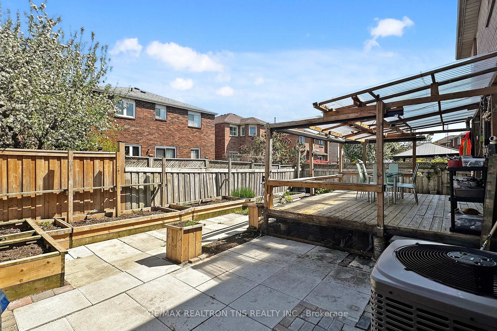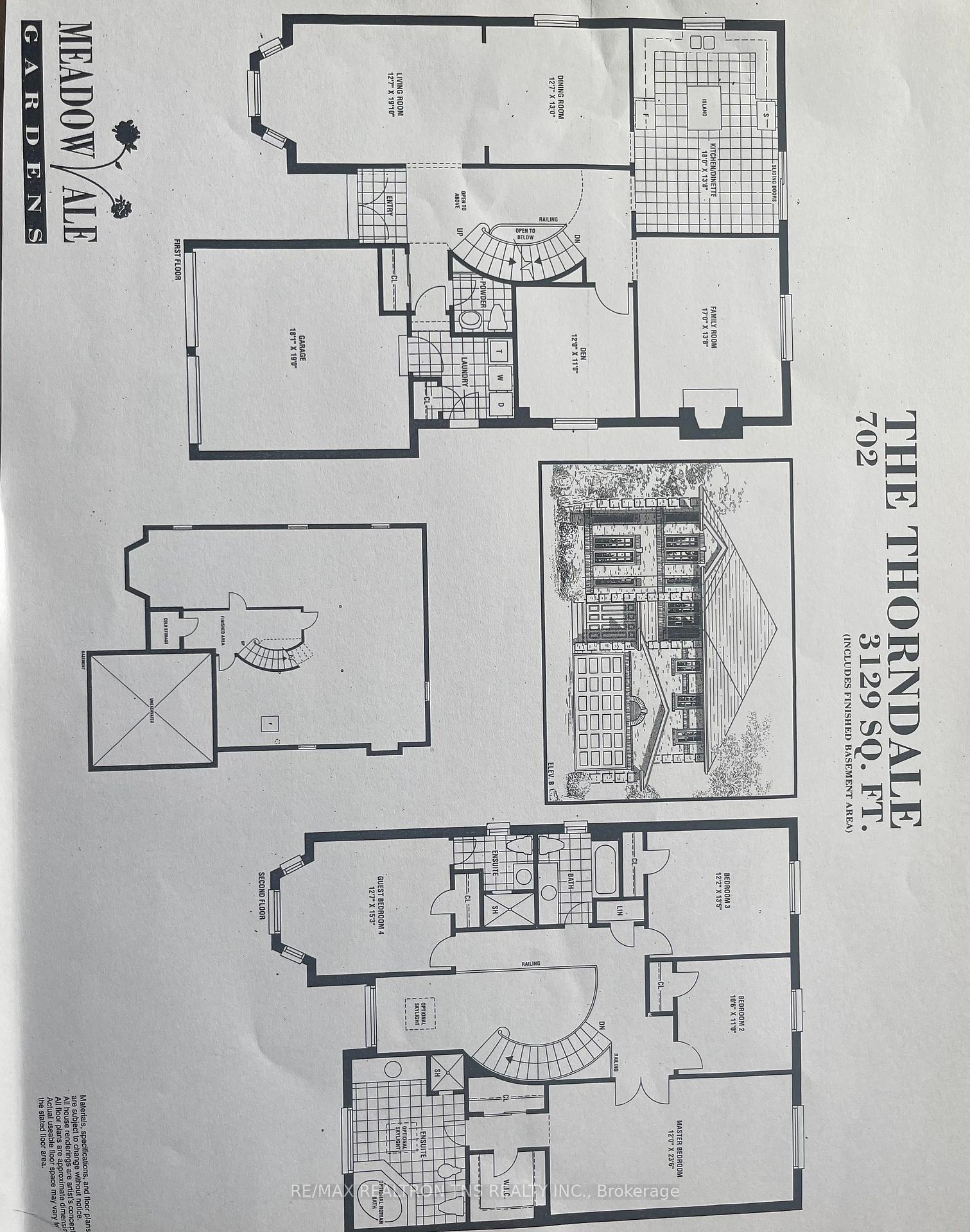$1,399,000
Available - For Sale
Listing ID: E12157523
41 Lavery Trai , Toronto, M1C 4T3, Toronto
| 3129 SqFt Stunning 4Br Detached Home Situated In The Highly Sought-After Highland Creek Neighbourhood. This stunning home boast a large Living area with bay windows combined with Dining, great for entertaining. Kitchen has brand new stainless steel appliances and quartz counter tops. Large office on the main floor can be converted to a bedroom plus a shower in the powder room. Double car garage plus a driveway with no side walk that can easily park 6 cars. Conveniently Located minutes away from 401, Rouge GO Station, Transit, Shops, Restaurants, Grocery Stores, The University Of Toronto and Centennial College. |
| Price | $1,399,000 |
| Taxes: | $6137.18 |
| Assessment Year: | 2024 |
| Occupancy: | Vacant |
| Address: | 41 Lavery Trai , Toronto, M1C 4T3, Toronto |
| Directions/Cross Streets: | Meadowvale & Ellesmere |
| Rooms: | 9 |
| Rooms +: | 3 |
| Bedrooms: | 4 |
| Bedrooms +: | 2 |
| Family Room: | T |
| Basement: | Finished |
| Level/Floor | Room | Length(ft) | Width(ft) | Descriptions | |
| Room 1 | Main | Living Ro | 12.69 | 19.09 | Bay Window, Combined w/Dining |
| Room 2 | Main | Dining Ro | 12.69 | 12.99 | Combined w/Living, Window |
| Room 3 | Main | Kitchen | 18.01 | 13.81 | Stainless Steel Appl, Quartz Counter, W/O To Deck |
| Room 4 | Main | Family Ro | 16.99 | 13.81 | Large Window, Fireplace |
| Room 5 | Main | Office | 12 | 10.99 | Large Window |
| Room 6 | Second | Primary B | 12 | 23.58 | 6 Pc Ensuite, Walk-In Closet(s), Large Window |
| Room 7 | Second | Bedroom 2 | 10.59 | 10.99 | Closet, Large Window |
| Room 8 | Second | Bedroom 3 | 12.2 | 13.48 | Closet, Large Window |
| Room 9 | Second | Bedroom 4 | 12.69 | 15.28 | 4 Pc Ensuite, Bay Window, Closet |
| Washroom Type | No. of Pieces | Level |
| Washroom Type 1 | 6 | Second |
| Washroom Type 2 | 4 | Second |
| Washroom Type 3 | 4 | Second |
| Washroom Type 4 | 4 | Main |
| Washroom Type 5 | 4 | Basement |
| Total Area: | 0.00 |
| Property Type: | Detached |
| Style: | 2-Storey |
| Exterior: | Brick |
| Garage Type: | Attached |
| (Parking/)Drive: | Private |
| Drive Parking Spaces: | 6 |
| Park #1 | |
| Parking Type: | Private |
| Park #2 | |
| Parking Type: | Private |
| Pool: | None |
| Approximatly Square Footage: | 3000-3500 |
| CAC Included: | N |
| Water Included: | N |
| Cabel TV Included: | N |
| Common Elements Included: | N |
| Heat Included: | N |
| Parking Included: | N |
| Condo Tax Included: | N |
| Building Insurance Included: | N |
| Fireplace/Stove: | Y |
| Heat Type: | Forced Air |
| Central Air Conditioning: | Central Air |
| Central Vac: | N |
| Laundry Level: | Syste |
| Ensuite Laundry: | F |
| Sewers: | Sewer |
$
%
Years
This calculator is for demonstration purposes only. Always consult a professional
financial advisor before making personal financial decisions.
| Although the information displayed is believed to be accurate, no warranties or representations are made of any kind. |
| RE/MAX REALTRON TNS REALTY INC. |
|
|

Rohit Rangwani
Sales Representative
Dir:
647-885-7849
Bus:
905-793-7797
Fax:
905-593-2619
| Virtual Tour | Book Showing | Email a Friend |
Jump To:
At a Glance:
| Type: | Freehold - Detached |
| Area: | Toronto |
| Municipality: | Toronto E10 |
| Neighbourhood: | Highland Creek |
| Style: | 2-Storey |
| Tax: | $6,137.18 |
| Beds: | 4+2 |
| Baths: | 5 |
| Fireplace: | Y |
| Pool: | None |
Locatin Map:
Payment Calculator:

