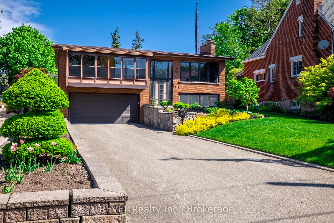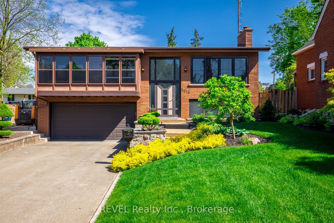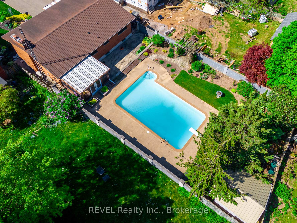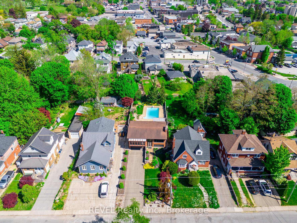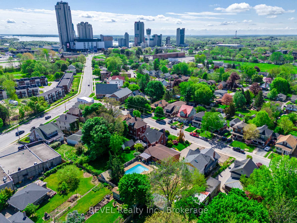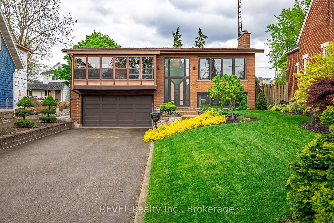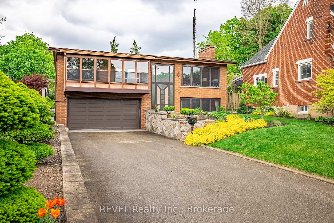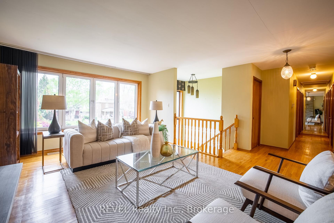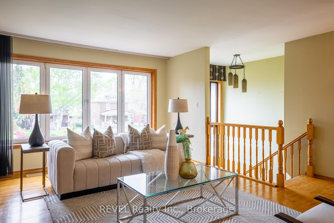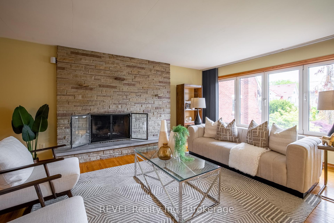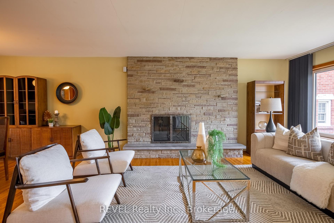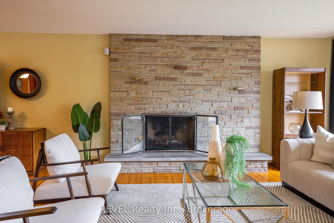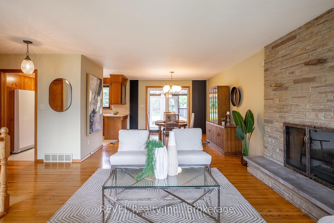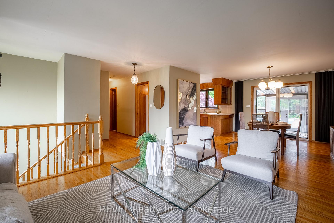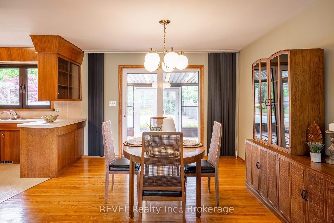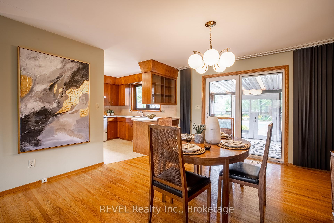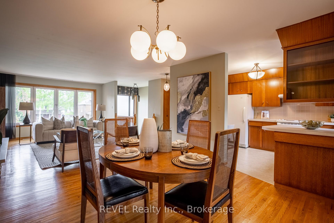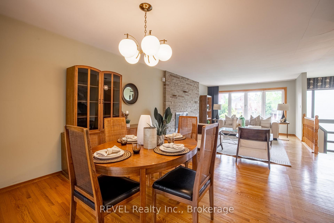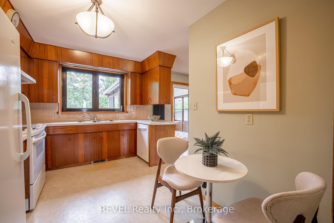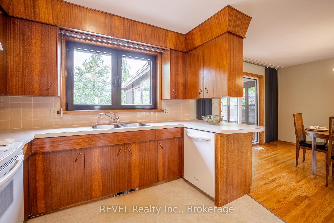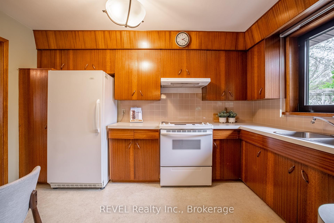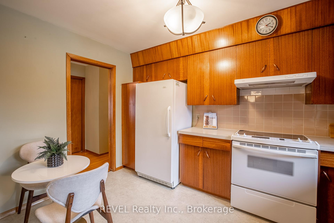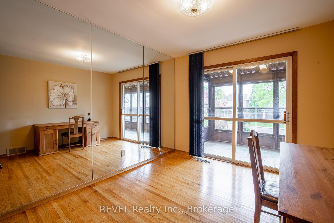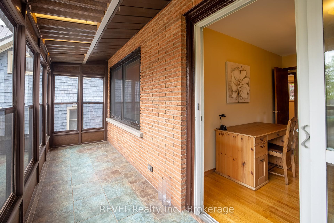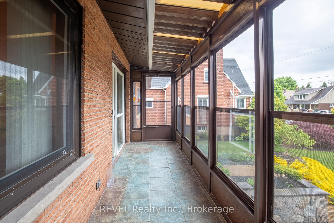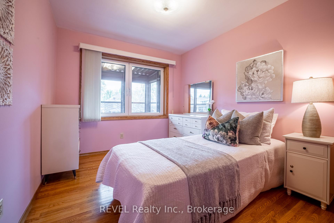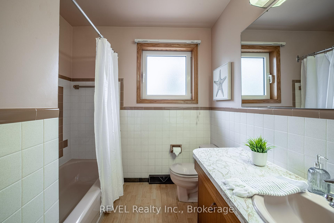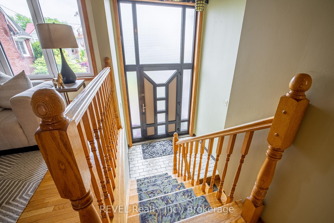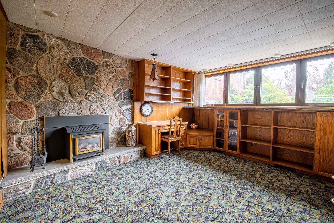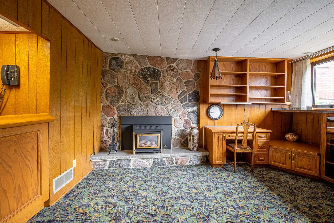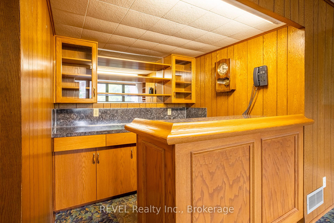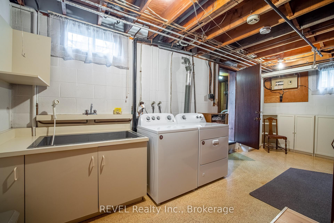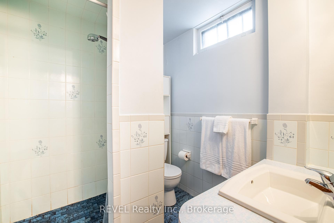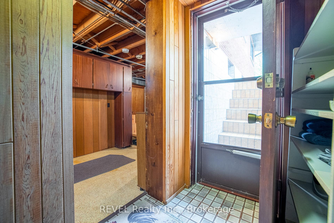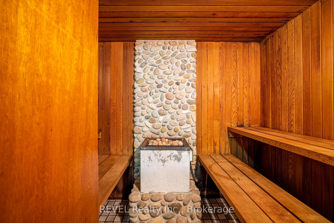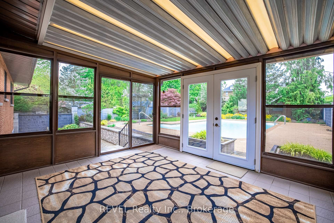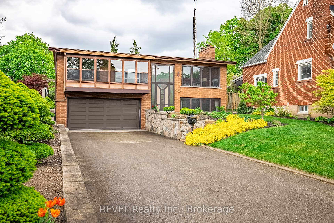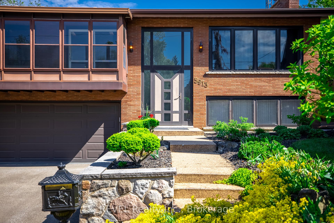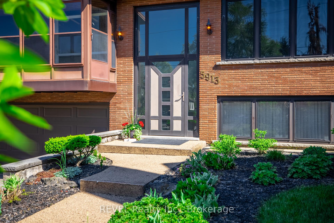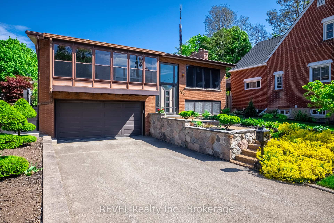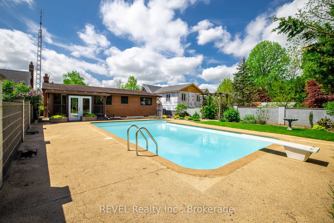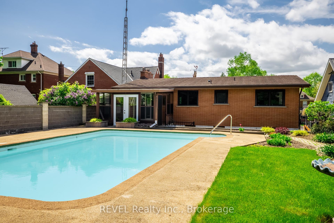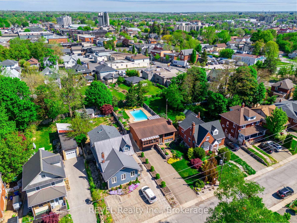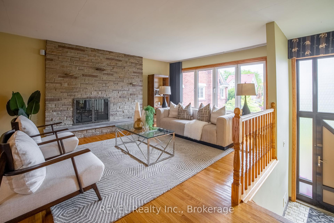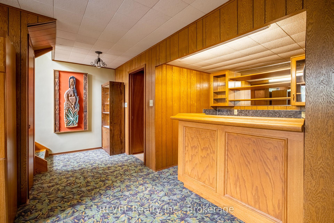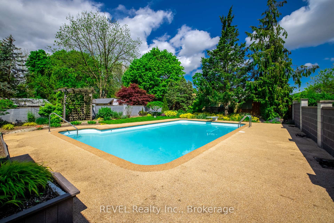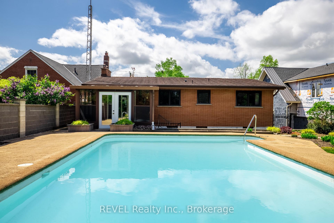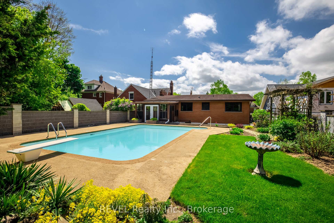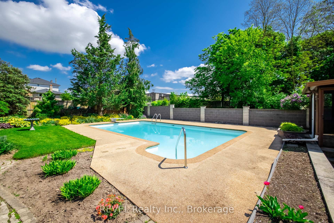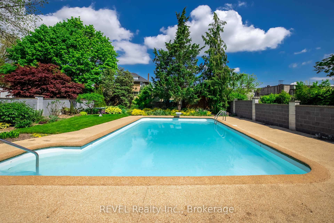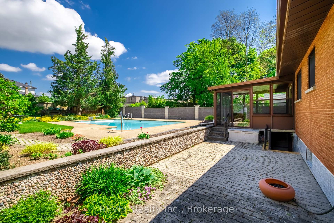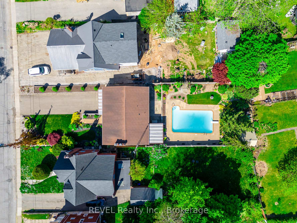$680,000
Available - For Sale
Listing ID: X12157512
5913 Delaware Stre , Niagara Falls, L2G 2E4, Niagara
| Welcome to 5913 Delaware Avenue in the heart of Niagara Falls! This beautifully maintained raised bungalow offers 3 spacious bedrooms, 2 large bathrooms, and a fully finished basement, perfect for additional living space or entertaining. Step inside to discover an indoor sauna for year-round relaxation. The backyard is your private oasis, featuring a stunning inground pool and meticulously landscaped grounds ideal for summer gatherings or quiet retreats. This home combines comfort, style, and functionality in a prime location. Don't miss your chance to own this slice of paradise! |
| Price | $680,000 |
| Taxes: | $4610.00 |
| Assessment Year: | 2024 |
| Occupancy: | Vacant |
| Address: | 5913 Delaware Stre , Niagara Falls, L2G 2E4, Niagara |
| Directions/Cross Streets: | Main St/Delaware |
| Rooms: | 11 |
| Bedrooms: | 3 |
| Bedrooms +: | 0 |
| Family Room: | T |
| Basement: | Partially Fi, Separate Ent |
| Level/Floor | Room | Length(ft) | Width(ft) | Descriptions | |
| Room 1 | Main | Living Ro | 16.2 | 12.92 | |
| Room 2 | Main | Dining Ro | 13.15 | 12.92 | |
| Room 3 | Main | Kitchen | 13.25 | 8.36 | |
| Room 4 | Main | Primary B | 13.94 | 9.91 | |
| Room 5 | Main | Bedroom 2 | 12.66 | 9.38 | |
| Room 6 | Main | Bedroom 3 | 12.69 | 9.22 | |
| Room 7 | Main | Bathroom | 4 Pc Bath | ||
| Room 8 | Main | Sunroom | 13.32 | 11.71 | |
| Room 9 | Basement | Family Ro | 18.99 | 19.98 | |
| Room 10 | Basement | Bathroom | 3 Pc Bath | ||
| Room 11 | Basement | Laundry | 19.98 | 8.33 | |
| Room 12 | Basement | Other | 8.36 | 6.23 | |
| Room 13 | Ground | Workshop | 11.71 | 6.69 |
| Washroom Type | No. of Pieces | Level |
| Washroom Type 1 | 4 | Main |
| Washroom Type 2 | 3 | Basement |
| Washroom Type 3 | 0 | |
| Washroom Type 4 | 0 | |
| Washroom Type 5 | 0 |
| Total Area: | 0.00 |
| Property Type: | Detached |
| Style: | Bungalow-Raised |
| Exterior: | Brick, Concrete |
| Garage Type: | Attached |
| Drive Parking Spaces: | 6 |
| Pool: | Inground |
| Other Structures: | Shed |
| Approximatly Square Footage: | 1100-1500 |
| Property Features: | Public Trans, School |
| CAC Included: | N |
| Water Included: | N |
| Cabel TV Included: | N |
| Common Elements Included: | N |
| Heat Included: | N |
| Parking Included: | N |
| Condo Tax Included: | N |
| Building Insurance Included: | N |
| Fireplace/Stove: | Y |
| Heat Type: | Forced Air |
| Central Air Conditioning: | Central Air |
| Central Vac: | Y |
| Laundry Level: | Syste |
| Ensuite Laundry: | F |
| Sewers: | Septic |
$
%
Years
This calculator is for demonstration purposes only. Always consult a professional
financial advisor before making personal financial decisions.
| Although the information displayed is believed to be accurate, no warranties or representations are made of any kind. |
| REVEL Realty Inc., Brokerage |
|
|

Rohit Rangwani
Sales Representative
Dir:
647-885-7849
Bus:
905-793-7797
Fax:
905-593-2619
| Virtual Tour | Book Showing | Email a Friend |
Jump To:
At a Glance:
| Type: | Freehold - Detached |
| Area: | Niagara |
| Municipality: | Niagara Falls |
| Neighbourhood: | 216 - Dorchester |
| Style: | Bungalow-Raised |
| Tax: | $4,610 |
| Beds: | 3 |
| Baths: | 2 |
| Fireplace: | Y |
| Pool: | Inground |
Locatin Map:
Payment Calculator:

