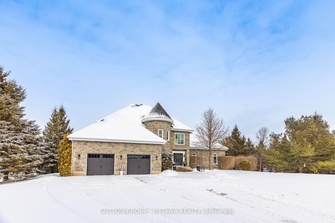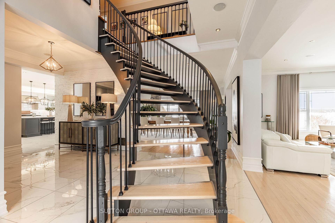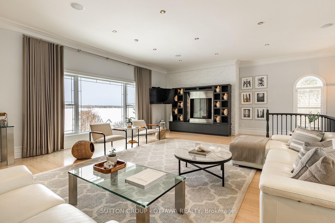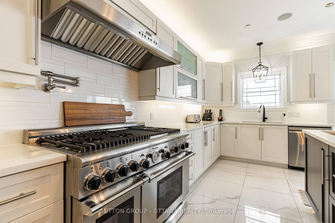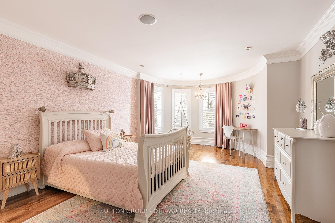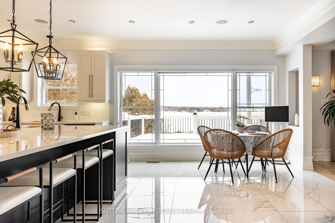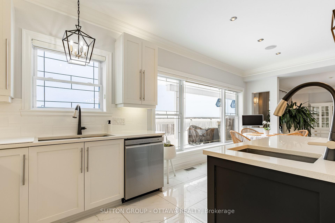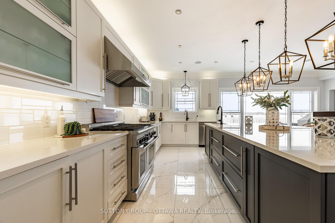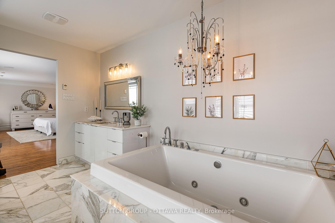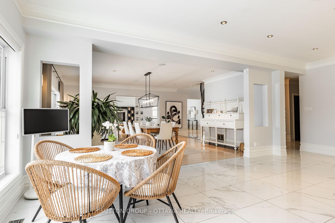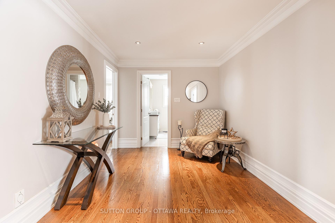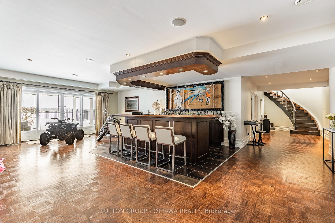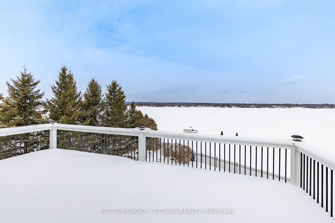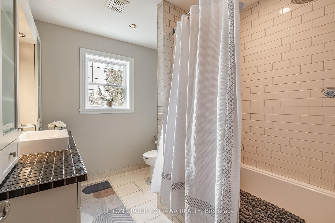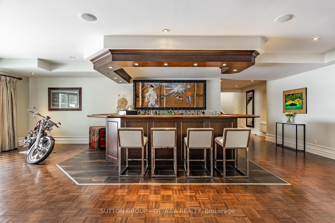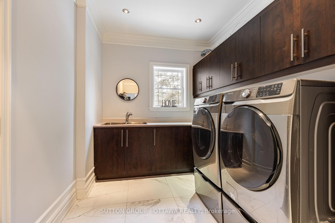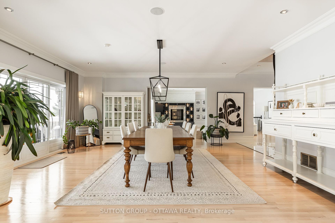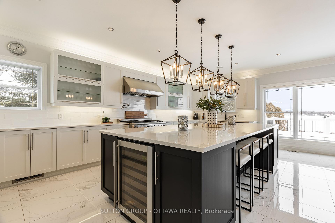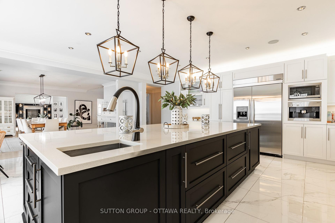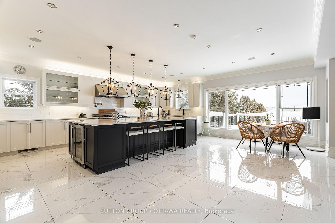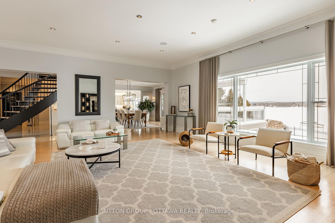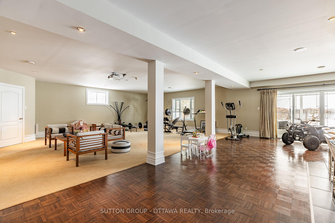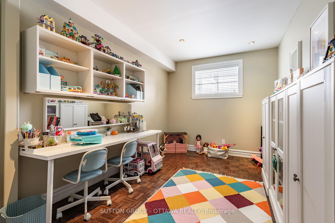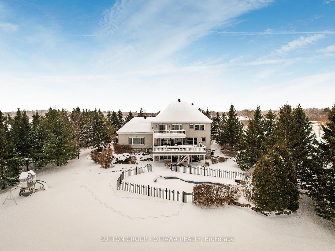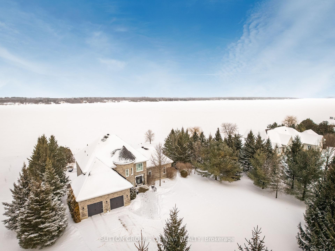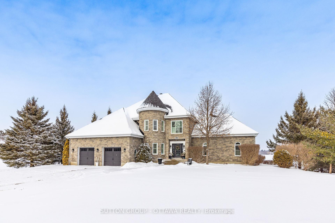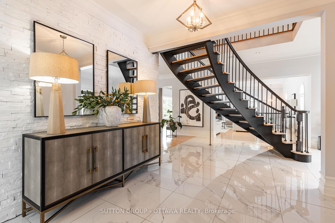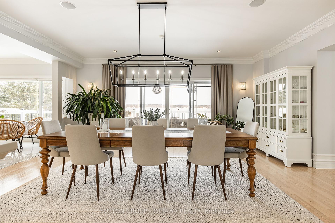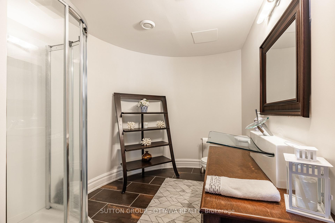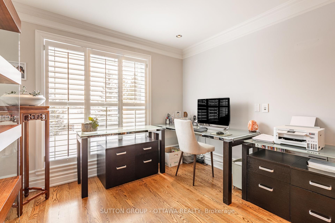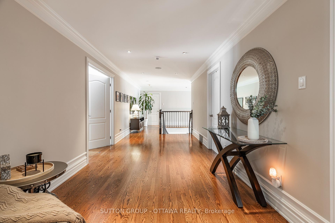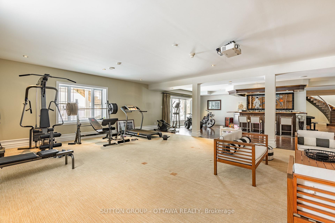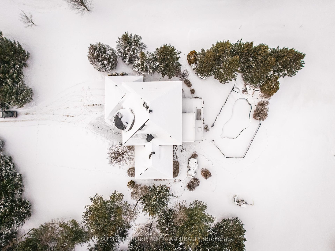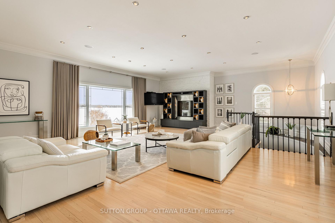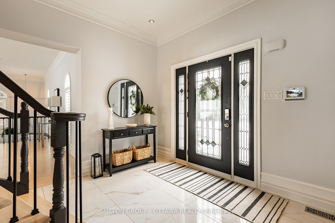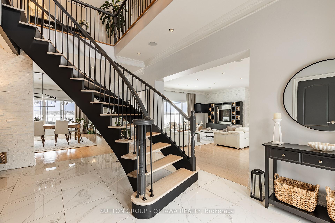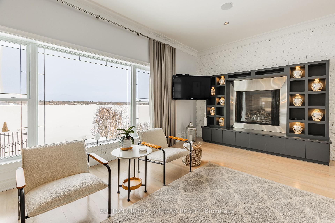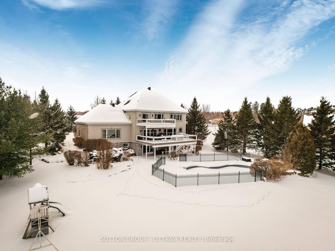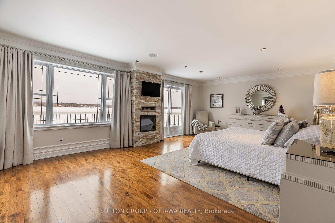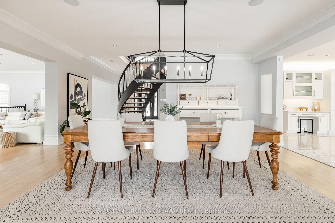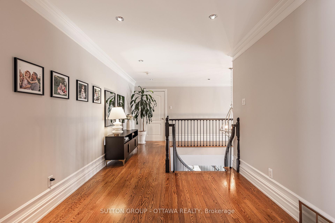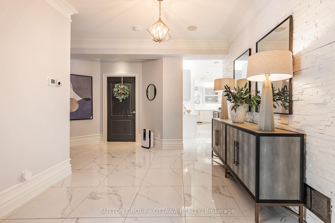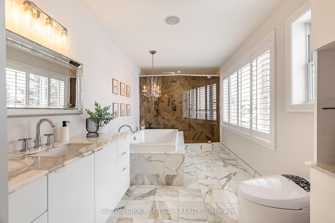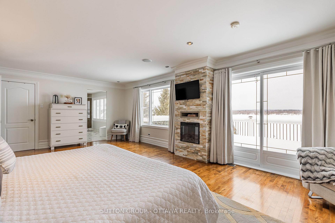$1,950,000
Available - For Sale
Listing ID: X11959703
3675 Front Road , Champlain, K6A 2W5, Prescott and Rus
| This exquisite waterfront estate redefines luxury living with its timeless architecture, high-end finishes, and breathtaking views of the Ottawa River. Thoughtfully designed with meticulous attention to detail, this grand residence offers an unparalleled living experience just 1 hour and 15 minutes from both Montreal and Ottawa.From the moment you step into the soaring foyer, youre greeted by an elegant, curved staircase, setting the tone for the rest of the home. The open-concept design, high ceilings, and expansive windows create a bright, airy ambiance while framing stunning river views. The chefs kitchen is both stylish and functional, featuring a massive quartz-topped island, state-of-the-art appliances, and ample cabinetry, perfect for hosting and everyday living.The primary suite is a true sanctuary, complete with a private sitting area, a fireplace, and a spa-like ensuite. Each guest bedroom is generously sized and elegantly appointed, ensuring comfort for family and visitors alike.Designed for entertainment, the fully finished walkout basement offers a vast recreation space, a stylish bar area, and room for a home theater. Step outside to enjoy the inground pool, expansive patio, and direct access to the water, creating the ultimate outdoor retreat.With marble, hardwood, and ceramic flooring, superior craftsmanship, and an unbeatable waterfront setting, this home offers the perfect balance of sophistication and relaxation. Never flooded and ideally located, its an exceptional opportunity to own a piece of paradise.Contact us today for a private tour! |
| Price | $1,950,000 |
| Taxes: | $11765.00 |
| Occupancy: | Owner |
| Address: | 3675 Front Road , Champlain, K6A 2W5, Prescott and Rus |
| Directions/Cross Streets: | R. Tupper |
| Rooms: | 12 |
| Rooms +: | 4 |
| Bedrooms: | 3 |
| Bedrooms +: | 2 |
| Family Room: | T |
| Basement: | Finished |
| Washroom Type | No. of Pieces | Level |
| Washroom Type 1 | 8 | |
| Washroom Type 2 | 0 | |
| Washroom Type 3 | 0 | |
| Washroom Type 4 | 0 | |
| Washroom Type 5 | 0 |
| Total Area: | 0.00 |
| Property Type: | Detached |
| Style: | 2-Storey |
| Exterior: | Stone |
| Garage Type: | Attached |
| (Parking/)Drive: | Private, P |
| Drive Parking Spaces: | 6 |
| Park #1 | |
| Parking Type: | Private, P |
| Park #2 | |
| Parking Type: | Private |
| Park #3 | |
| Parking Type: | Private Do |
| Pool: | Outdoor |
| CAC Included: | N |
| Water Included: | N |
| Cabel TV Included: | N |
| Common Elements Included: | N |
| Heat Included: | N |
| Parking Included: | N |
| Condo Tax Included: | N |
| Building Insurance Included: | N |
| Fireplace/Stove: | Y |
| Heat Type: | Forced Air |
| Central Air Conditioning: | Central Air |
| Central Vac: | N |
| Laundry Level: | Syste |
| Ensuite Laundry: | F |
| Sewers: | Septic |
| Water: | Drilled W |
| Water Supply Types: | Drilled Well |
$
%
Years
This calculator is for demonstration purposes only. Always consult a professional
financial advisor before making personal financial decisions.
| Although the information displayed is believed to be accurate, no warranties or representations are made of any kind. |
| SUTTON GROUP - OTTAWA REALTY |
|
|

Rohit Rangwani
Sales Representative
Dir:
647-885-7849
Bus:
905-793-7797
Fax:
905-593-2619
| Book Showing | Email a Friend |
Jump To:
At a Glance:
| Type: | Freehold - Detached |
| Area: | Prescott and Russell |
| Municipality: | Champlain |
| Neighbourhood: | 614 - Champlain Twp |
| Style: | 2-Storey |
| Tax: | $11,765 |
| Beds: | 3+2 |
| Baths: | 4 |
| Fireplace: | Y |
| Pool: | Outdoor |
Locatin Map:
Payment Calculator:

