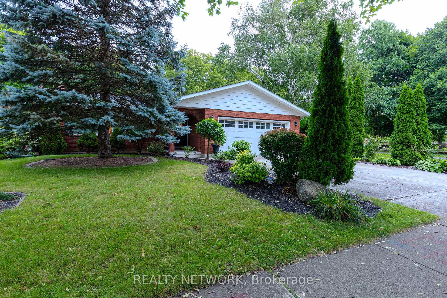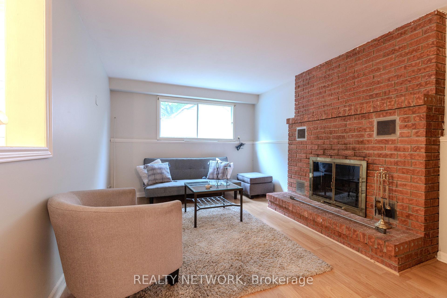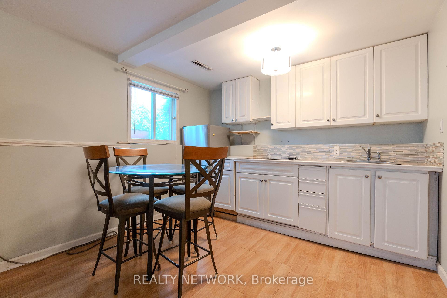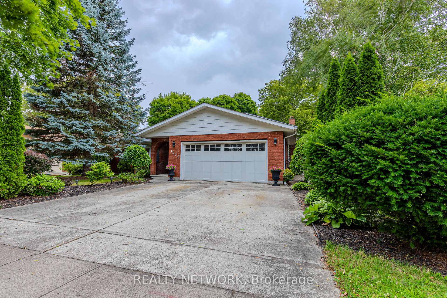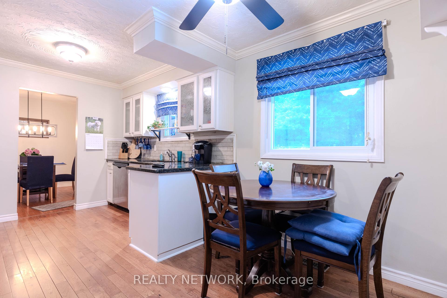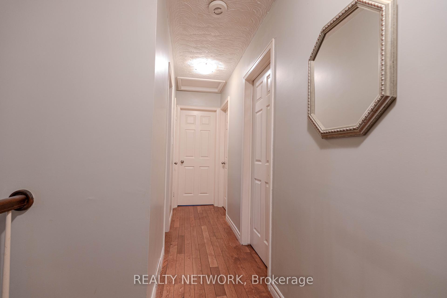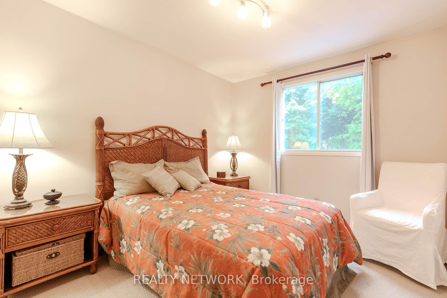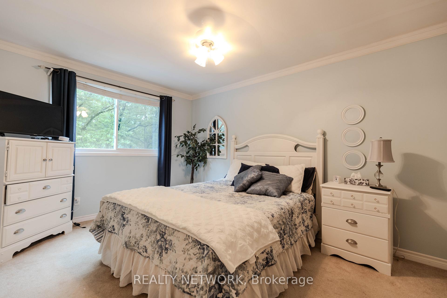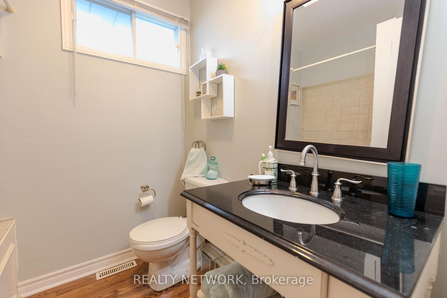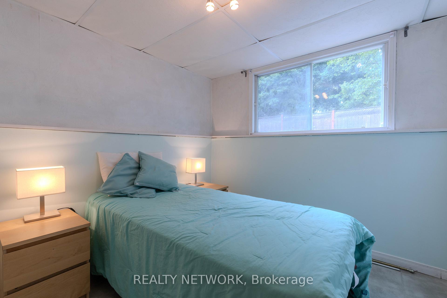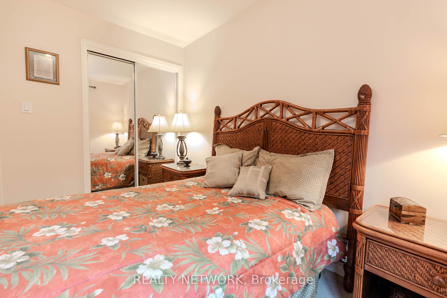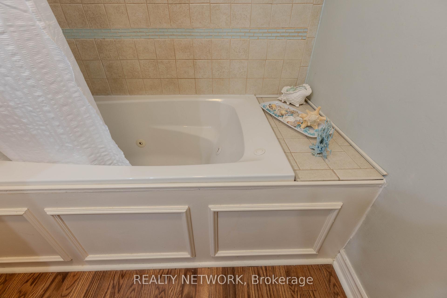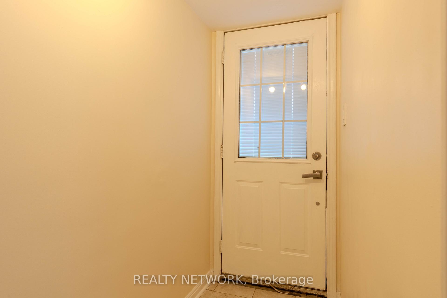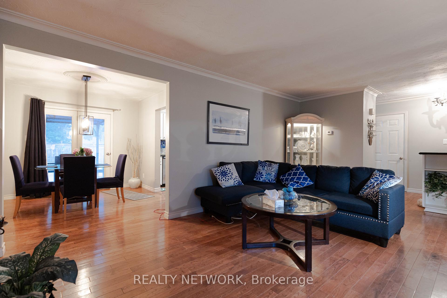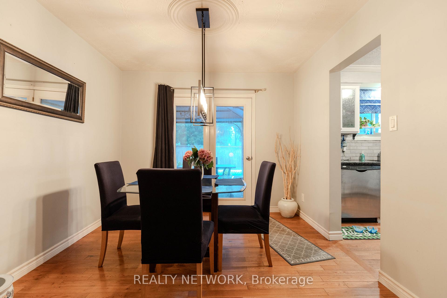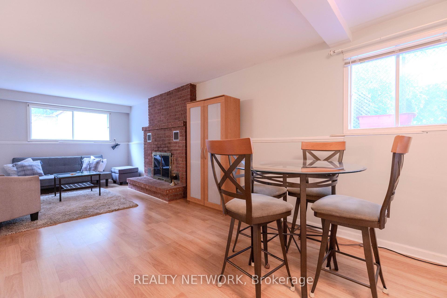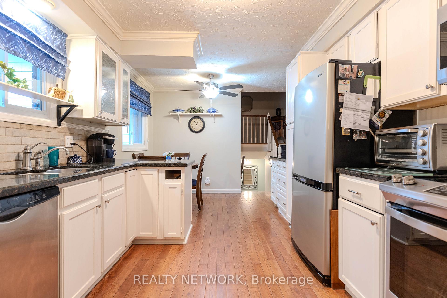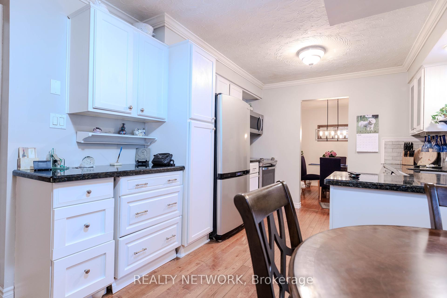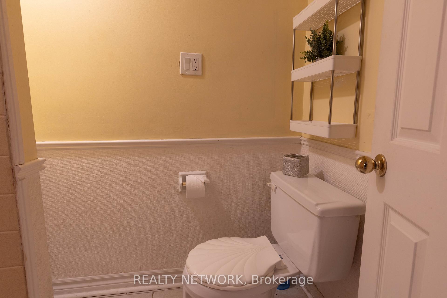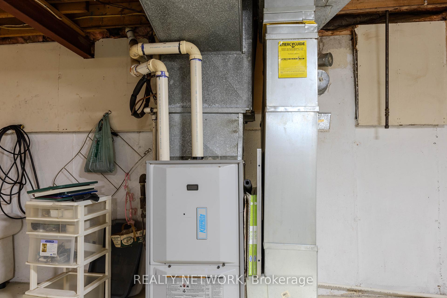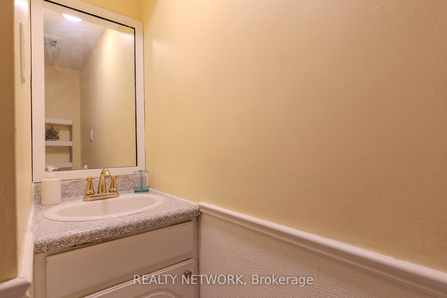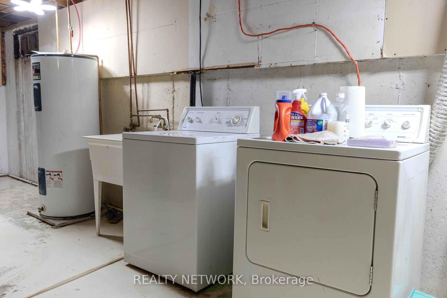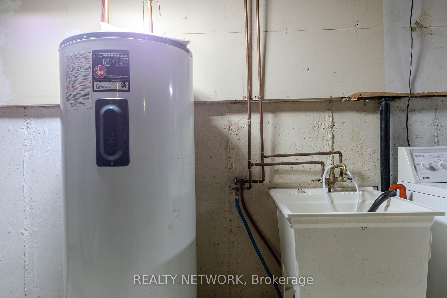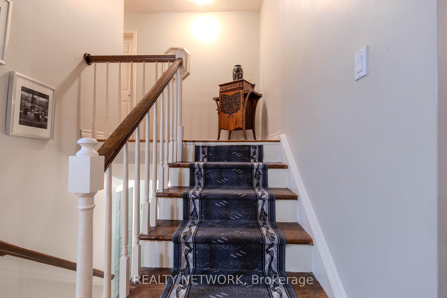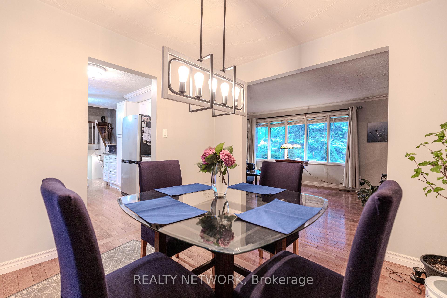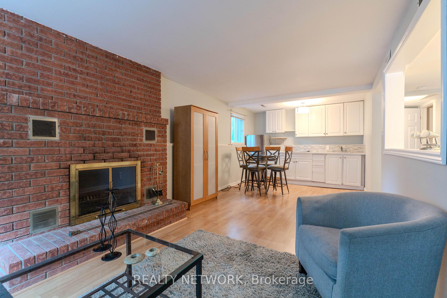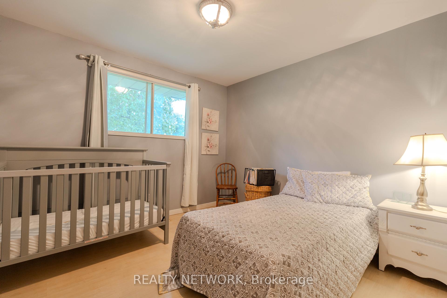$799,900
Available - For Sale
Listing ID: X12157536
6539 Jupiter Boul , Niagara Falls, L2J 3Y4, Niagara
| Welcome to this beautiful maintained and completely refreshed home that truly has it all! Kitchen offers granite counter tops and Stainless steel appliances, hardwood flooring throughout main floor, and series 800 door. Relax in the whirlpool tub within spa inspired bathroom. The inlaw suite offers owners extra living space or possible rental income. Nestled in a quiet, family-friendly neighborhood, this property has both comfort and privacy, featuring a stunning backyard oasis with 2 Decks perfect for entertaining or unwinding after a long day. Step into your private retreat where a 36' x 18' in-ground pool with fiber optic lighting takes center stage, complete with a new liner (2021) and new energy-efficient pool pump (2023) ready for summer fun! The rear yard with no side or back neighbours is perfect for relaxation and recreation, with lush landscaping and ample room for gatherings. Inside, you'll find tasteful updates throughout the home, blending modern touches with timeless charm. From updated flooring and fixtures to stylish finishes. Practical updates include a newer roof (2019) and R60 insulation in the attic (2022), providing year-round energy efficiency and peace of mind. Whether you're hosting friends or enjoying a quiet evening at home, this property delivers the perfect combination of elegance, function, and outdoor living. |
| Price | $799,900 |
| Taxes: | $4842.00 |
| Assessment Year: | 2025 |
| Occupancy: | Owner+T |
| Address: | 6539 Jupiter Boul , Niagara Falls, L2J 3Y4, Niagara |
| Directions/Cross Streets: | St Paul ave and Mountain Road |
| Rooms: | 7 |
| Rooms +: | 5 |
| Bedrooms: | 3 |
| Bedrooms +: | 1 |
| Family Room: | T |
| Basement: | Unfinished |
| Level/Floor | Room | Length(ft) | Width(ft) | Descriptions | |
| Room 1 | Second | Bathroom | 3.97 | 4.99 | |
| Room 2 | Second | Bedroom 3 | 10.99 | 10 | |
| Room 3 | Second | Bedroom 2 | 10.99 | 10 | |
| Room 4 | Second | Bedroom | 14.01 | 10.99 | |
| Room 5 | Lower | Kitchen | 10 | 10 | |
| Room 6 | Lower | Living Ro | 14.01 | 10 | |
| Room 7 | Lower | Bedroom | 8 | 8 | |
| Room 8 | Lower | Bathroom | 3.97 | 4.99 | |
| Room 9 | Basement | 26.99 | 22.99 | ||
| Room 10 | Main | Kitchen | 18.01 | 12 | |
| Room 11 | Main | Dining Ro | 10.99 | 10.99 | |
| Room 12 | Main | Living Ro | 20.01 | 12 |
| Washroom Type | No. of Pieces | Level |
| Washroom Type 1 | 3 | Second |
| Washroom Type 2 | 3 | Lower |
| Washroom Type 3 | 0 | |
| Washroom Type 4 | 0 | |
| Washroom Type 5 | 0 |
| Total Area: | 0.00 |
| Approximatly Age: | 31-50 |
| Property Type: | Detached |
| Style: | Sidesplit |
| Exterior: | Brick |
| Garage Type: | Attached |
| (Parking/)Drive: | Private, P |
| Drive Parking Spaces: | 4 |
| Park #1 | |
| Parking Type: | Private, P |
| Park #2 | |
| Parking Type: | Private |
| Park #3 | |
| Parking Type: | Private Do |
| Pool: | Inground |
| Other Structures: | Fence - Full, |
| Approximatly Age: | 31-50 |
| Approximatly Square Footage: | 1100-1500 |
| Property Features: | Library, Place Of Worship |
| CAC Included: | N |
| Water Included: | N |
| Cabel TV Included: | N |
| Common Elements Included: | N |
| Heat Included: | N |
| Parking Included: | N |
| Condo Tax Included: | N |
| Building Insurance Included: | N |
| Fireplace/Stove: | Y |
| Heat Type: | Forced Air |
| Central Air Conditioning: | Central Air |
| Central Vac: | N |
| Laundry Level: | Syste |
| Ensuite Laundry: | F |
| Elevator Lift: | False |
| Sewers: | Sewer |
$
%
Years
This calculator is for demonstration purposes only. Always consult a professional
financial advisor before making personal financial decisions.
| Although the information displayed is believed to be accurate, no warranties or representations are made of any kind. |
| REALTY NETWORK |
|
|

Rohit Rangwani
Sales Representative
Dir:
647-885-7849
Bus:
905-793-7797
Fax:
905-593-2619
| Book Showing | Email a Friend |
Jump To:
At a Glance:
| Type: | Freehold - Detached |
| Area: | Niagara |
| Municipality: | Niagara Falls |
| Neighbourhood: | 206 - Stamford |
| Style: | Sidesplit |
| Approximate Age: | 31-50 |
| Tax: | $4,842 |
| Beds: | 3+1 |
| Baths: | 2 |
| Fireplace: | Y |
| Pool: | Inground |
Locatin Map:
Payment Calculator:

