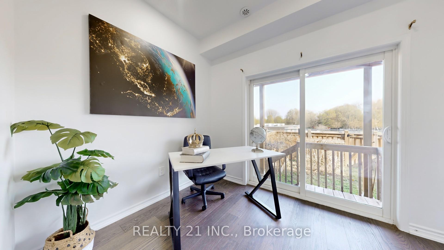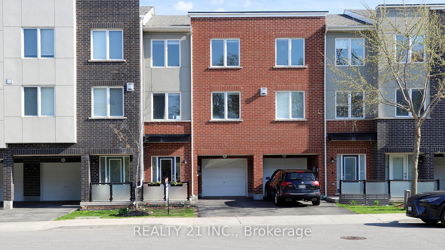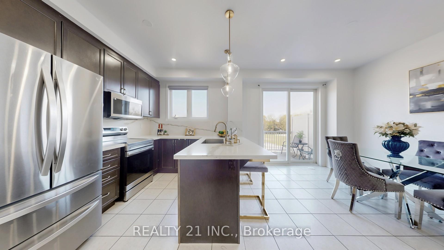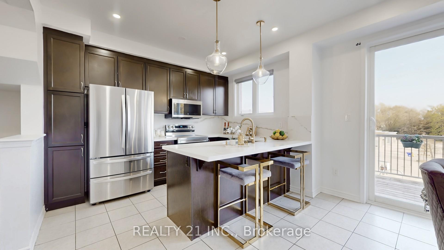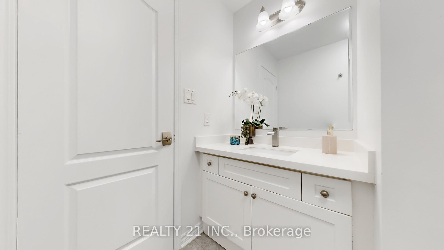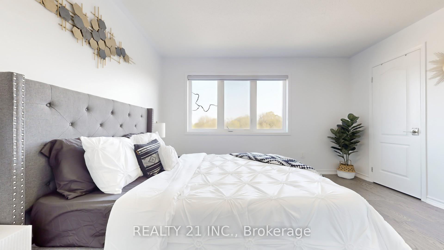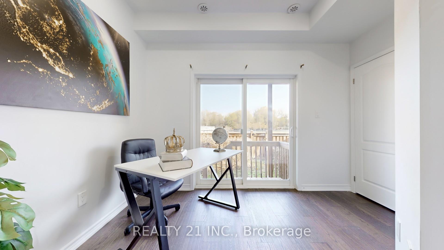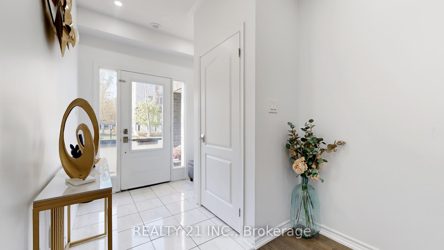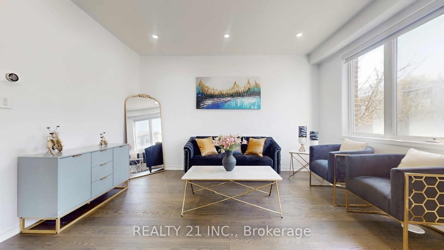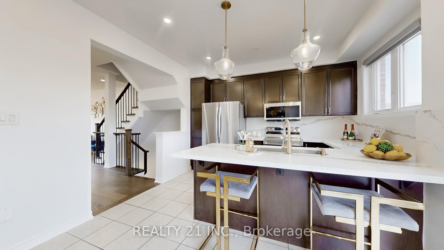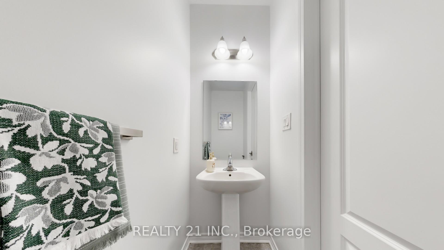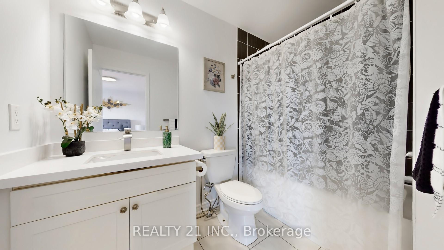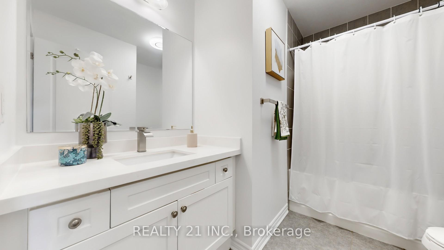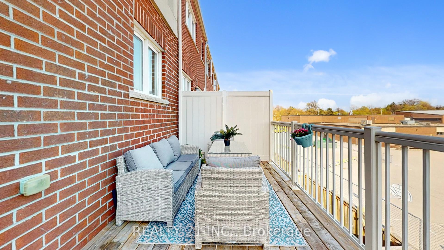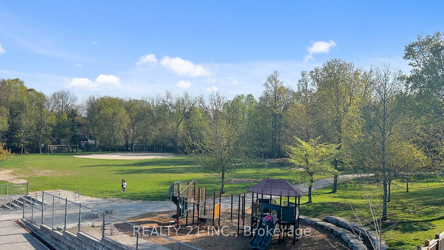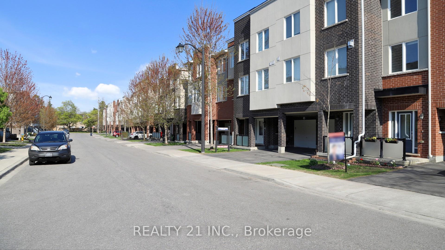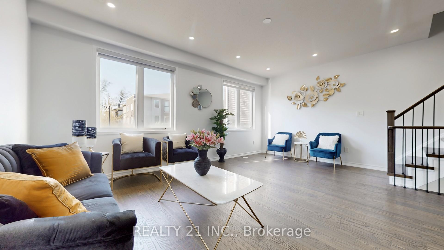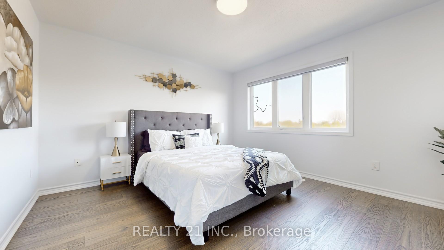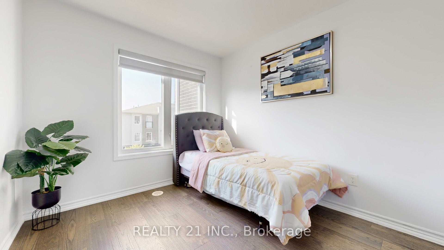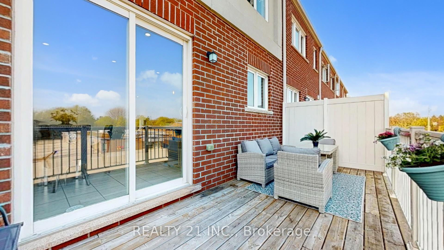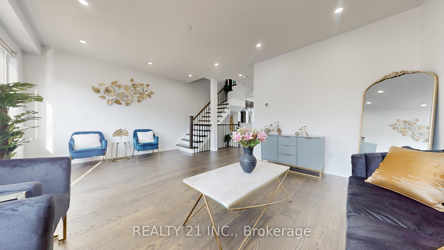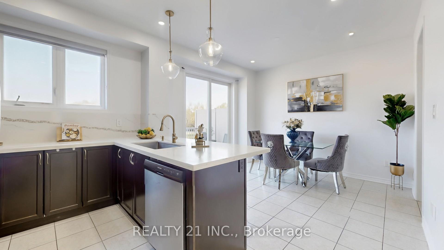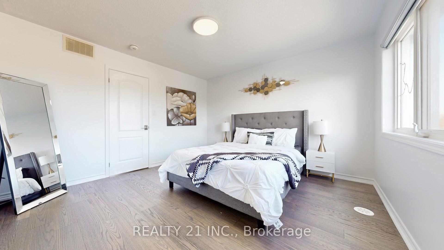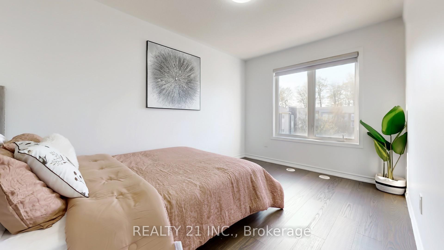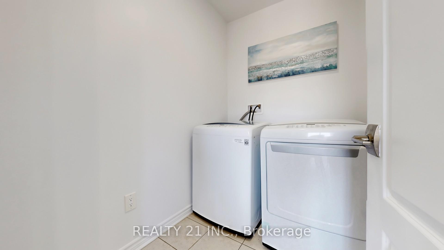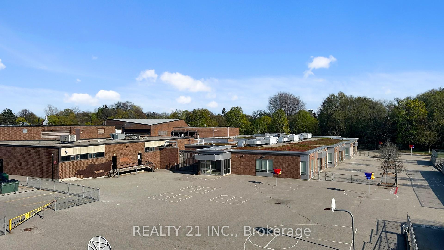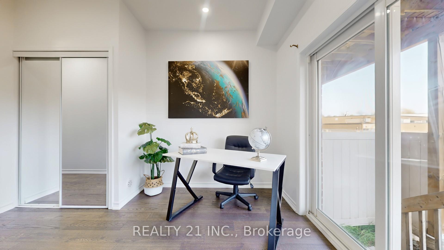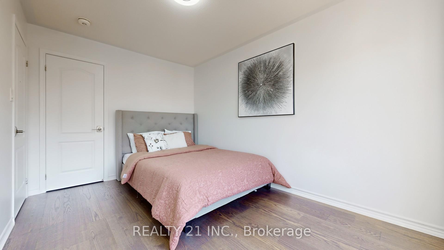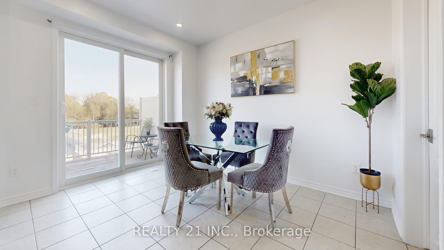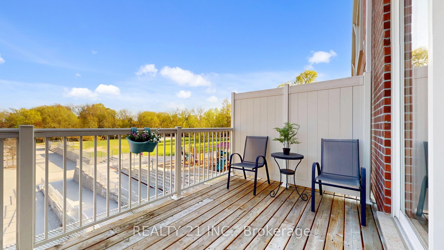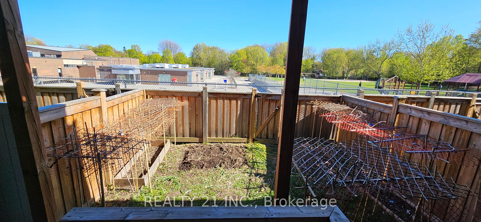$899,000
Available - For Sale
Listing ID: E12141509
42 Heron Park Pl Plac North , Toronto, M1E 0B8, Toronto
| Absolute Showstopper in West Hill, Scarborough! Discover this stunning Mattamy-built 3-storey freehold townhouse nestled in the highly sought-after Heron Park community. Boasting a spacious layout, this home features living and dining areas illuminated by elegant pot lights. The modern kitchen is a chef's dream, equipped with New Range-Hood and central island, granite countertops, stylish backsplash, upgraded cabinetry, and high-end stainless steel appliances. Step out onto the expansive 20' x 8' deck, perfect for outdoor entertaining. Freshly painted throughout, the interior showcases hardwood stairs with iron pickets and premium hardwood flooring completely carpet-free for a sleek, contemporary feel. The third floor offers three generously sized bedrooms and two full bathrooms, including a primary suite with a 4-piece ens uite. The second floor provides a convenient 2-piece powder room and direct access to the large deck. The ground-level foyer includes access to an extended-length garage, enhancing functionality. Located in a family-friendly neighborhood, this home is close to all essential amenities: schools, the University of Toronto Scarborough, Centennial College, shopping centers, Heron Park Community Centre, Guildwood GO Station, TTC transit, Highway 401, and more. Don't miss the opportunity to own this exceptional property in one of Scarborough's most desirable communities! |
| Price | $899,000 |
| Taxes: | $3876.87 |
| Assessment Year: | 2024 |
| Occupancy: | Owner |
| Address: | 42 Heron Park Pl Plac North , Toronto, M1E 0B8, Toronto |
| Directions/Cross Streets: | Lawrence Ave E/ Manse Rd |
| Rooms: | 7 |
| Rooms +: | 1 |
| Bedrooms: | 3 |
| Bedrooms +: | 1 |
| Family Room: | T |
| Basement: | None |
| Level/Floor | Room | Length(ft) | Width(ft) | Descriptions | |
| Room 1 | Main | Living Ro | 18.79 | 13.12 | Hardwood Floor, Large Window |
| Room 2 | Main | Dining Ro | 12 | 9.09 | Hardwood Floor |
| Room 3 | Main | Kitchen | 11.09 | 8.99 | Centre Island, Granite Counters, Backsplash |
| Room 4 | Main | Laundry | 6.89 | 5.18 | |
| Room 5 | Second | Primary B | 12.99 | 12.14 | 4 Pc Ensuite, Walk-In Closet(s) |
| Room 6 | Second | Bedroom 2 | 12.99 | 12.14 | Large Window, Closet |
| Room 7 | Second | Bedroom 3 | 10.3 | 9.18 | Closet, Large Window |
| Room 8 | Ground | Den | 11.28 | 7.51 | Access To Garage, W/O To Yard |
| Room 9 |
| Washroom Type | No. of Pieces | Level |
| Washroom Type 1 | 4 | Second |
| Washroom Type 2 | 4 | Second |
| Washroom Type 3 | 2 | Main |
| Washroom Type 4 | 0 | |
| Washroom Type 5 | 0 |
| Total Area: | 0.00 |
| Approximatly Age: | 6-15 |
| Property Type: | Att/Row/Townhouse |
| Style: | 3-Storey |
| Exterior: | Brick, Stucco (Plaster) |
| Garage Type: | Attached |
| (Parking/)Drive: | Private |
| Drive Parking Spaces: | 1 |
| Park #1 | |
| Parking Type: | Private |
| Park #2 | |
| Parking Type: | Private |
| Pool: | None |
| Approximatly Age: | 6-15 |
| Approximatly Square Footage: | 1500-2000 |
| Property Features: | Place Of Wor, Library |
| CAC Included: | N |
| Water Included: | N |
| Cabel TV Included: | N |
| Common Elements Included: | N |
| Heat Included: | N |
| Parking Included: | N |
| Condo Tax Included: | N |
| Building Insurance Included: | N |
| Fireplace/Stove: | N |
| Heat Type: | Forced Air |
| Central Air Conditioning: | Central Air |
| Central Vac: | N |
| Laundry Level: | Syste |
| Ensuite Laundry: | F |
| Sewers: | Sewer |
$
%
Years
This calculator is for demonstration purposes only. Always consult a professional
financial advisor before making personal financial decisions.
| Although the information displayed is believed to be accurate, no warranties or representations are made of any kind. |
| REALTY 21 INC. |
|
|

Rohit Rangwani
Sales Representative
Dir:
647-885-7849
Bus:
905-793-7797
Fax:
905-593-2619
| Virtual Tour | Book Showing | Email a Friend |
Jump To:
At a Glance:
| Type: | Freehold - Att/Row/Townhouse |
| Area: | Toronto |
| Municipality: | Toronto E10 |
| Neighbourhood: | West Hill |
| Style: | 3-Storey |
| Approximate Age: | 6-15 |
| Tax: | $3,876.87 |
| Beds: | 3+1 |
| Baths: | 3 |
| Fireplace: | N |
| Pool: | None |
Locatin Map:
Payment Calculator:

