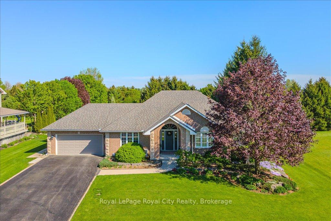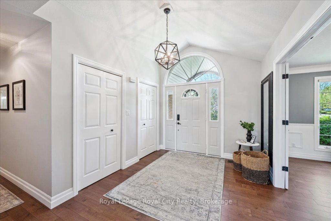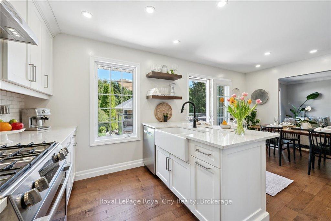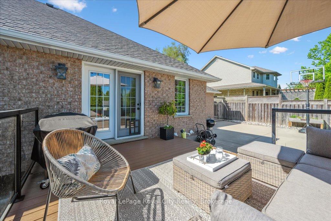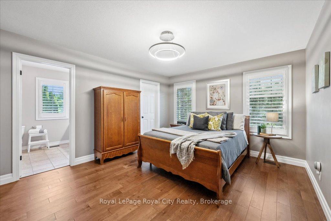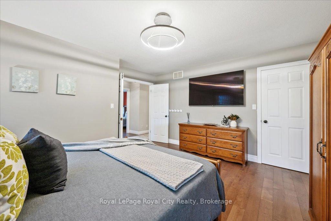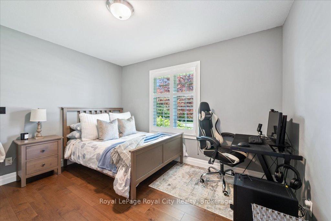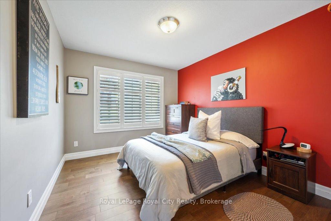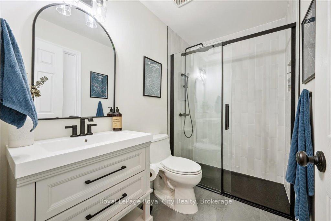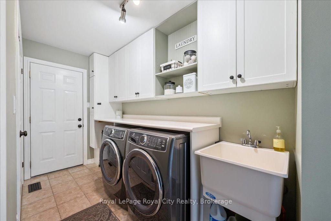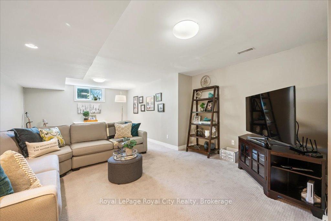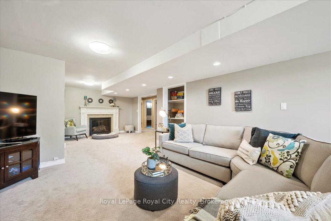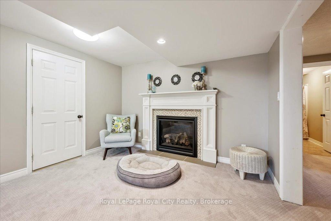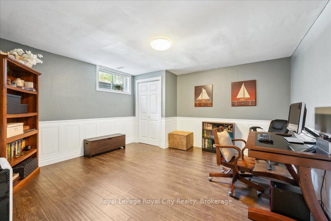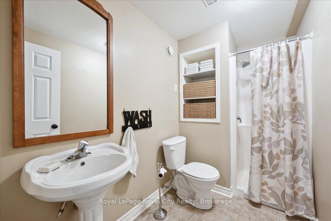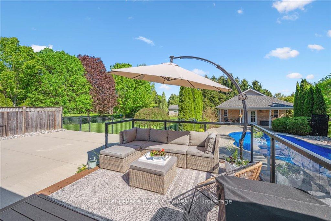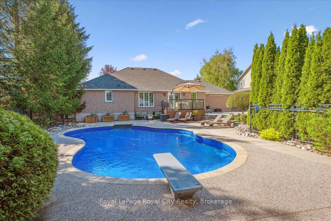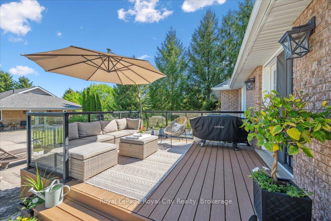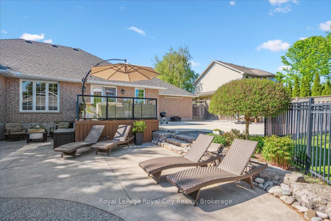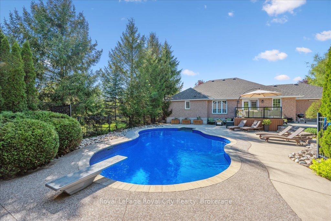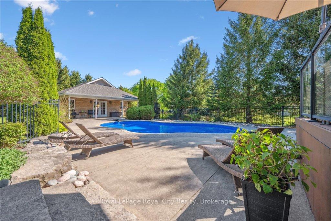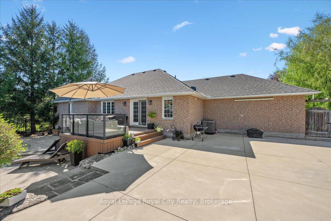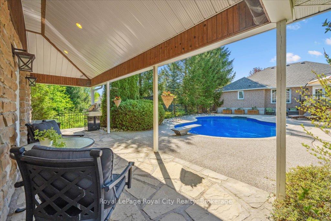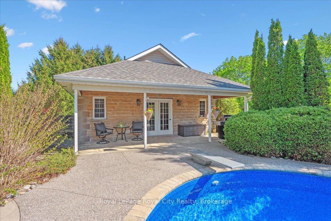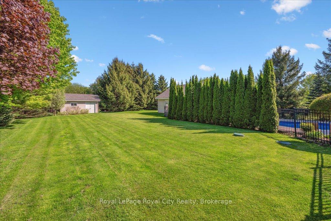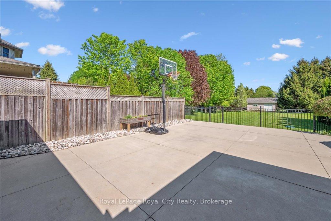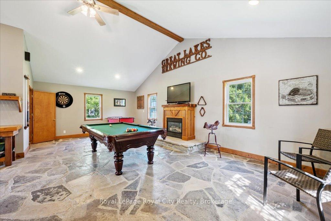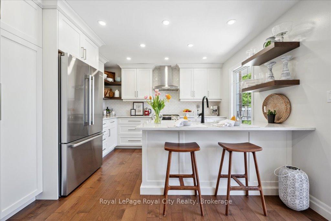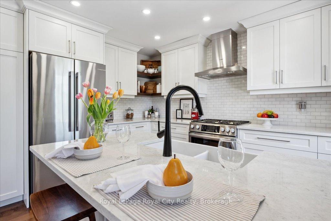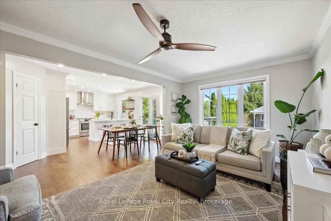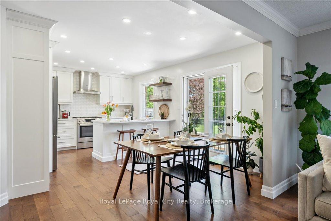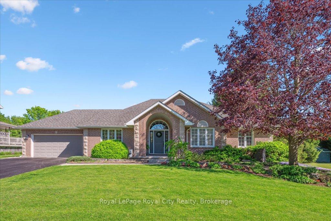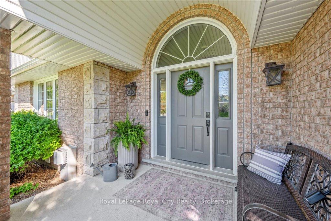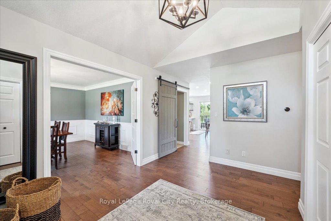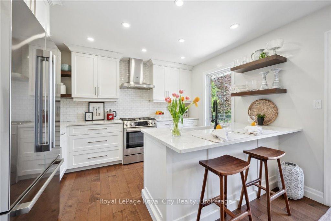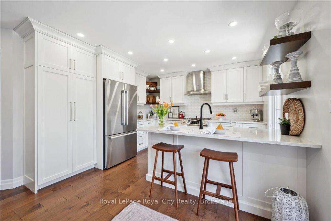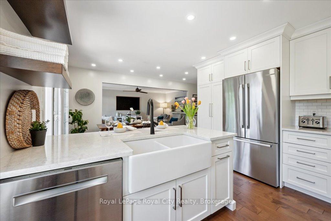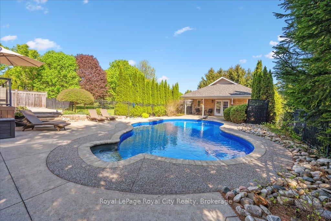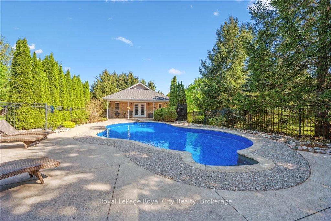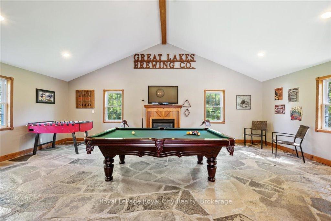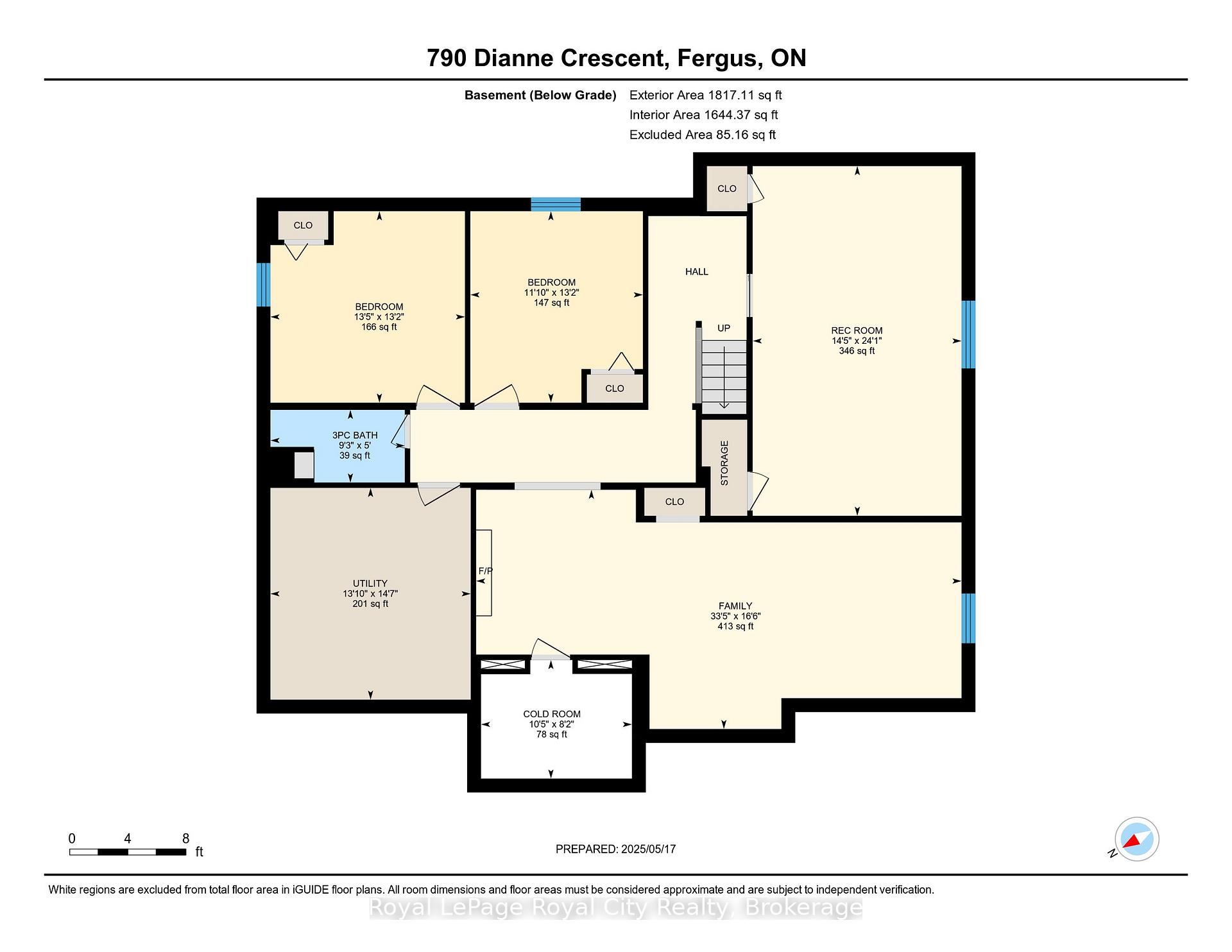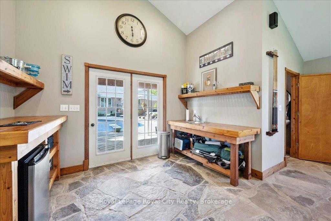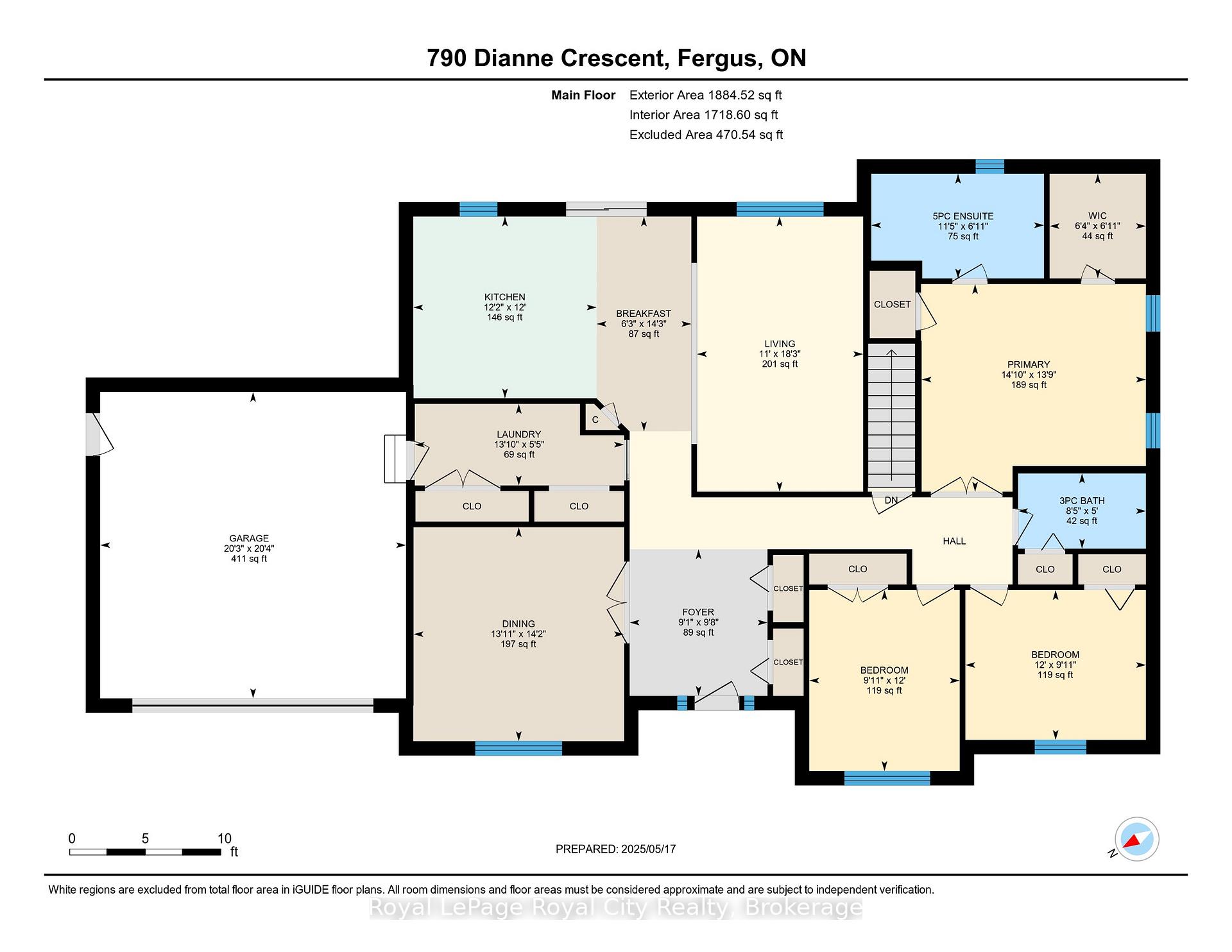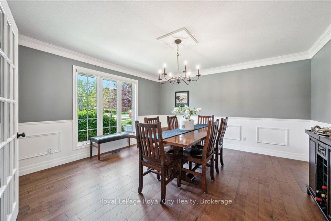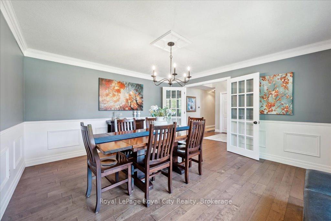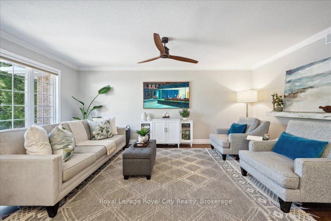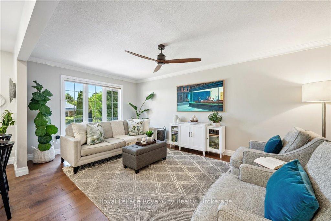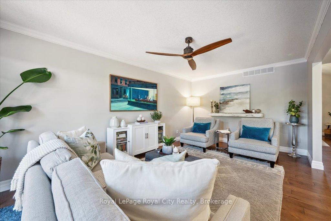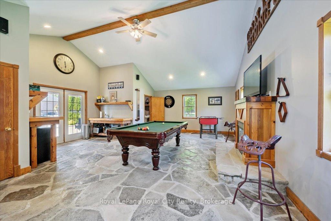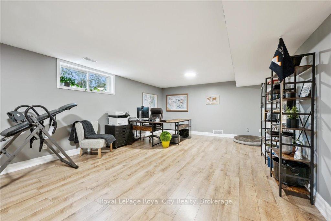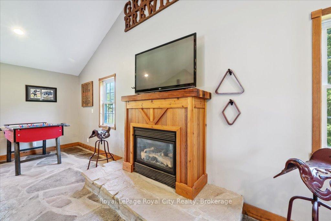$1,799,900
Available - For Sale
Listing ID: X12157560
790 Dianne Cres , Centre Wellington, N1M 3N5, Wellington
| This stunning executive bungalow with inground kidney-shaped pool AND 600 square foot heated four season POOL HOUSE on an incredible expansive lot is going to impress ! Definitely a cut above and will tick all the boxes for the discerning buyer.The brick and stone bungalow is nicely finished top to bottom and offers over 3000 square feet of living space. Three bedrooms and 2 baths up , with another 2 bedrooms and full bath on the lower level. Great layout. Spacious welcoming foyer. Gorgeous updated eat in kitchen , separate dining room and living room on main level. Primary bedroom with ensuite and his & her walk in closets.Main floor laundry. Completely finished lower level including family room with gas fireplace and separate rec room. Double car garage. But as amazing as the home is itself, outside is where this property goes over the top. Fantastic curb appeal. Extensive landscaping and hardscaping out back including the beautiful pool area. The pool house features a vaulted ceiling, stone floor, gas fireplace and bathroom with shower. Located in one of the most sought after neighbourhoods in Fergus. |
| Price | $1,799,900 |
| Taxes: | $5888.00 |
| Assessment Year: | 2024 |
| Occupancy: | Owner |
| Address: | 790 Dianne Cres , Centre Wellington, N1M 3N5, Wellington |
| Directions/Cross Streets: | St Andrew St and Anderson |
| Rooms: | 10 |
| Rooms +: | 6 |
| Bedrooms: | 3 |
| Bedrooms +: | 2 |
| Family Room: | T |
| Basement: | Finished, Full |
| Level/Floor | Room | Length(ft) | Width(ft) | Descriptions | |
| Room 1 | Main | Foyer | 9.71 | 9.12 | |
| Room 2 | Main | Kitchen | 12.14 | 12.04 | |
| Room 3 | Main | Living Ro | 18.24 | 10.99 | |
| Room 4 | Main | Dining Ro | 14.17 | 13.94 | |
| Room 5 | Main | Breakfast | 14.24 | 6.26 | |
| Room 6 | Main | Laundry | 13.84 | 5.41 | |
| Room 7 | Main | Primary B | 14.86 | 13.74 | |
| Room 8 | Main | Bedroom 2 | 11.97 | 9.97 | |
| Room 9 | Main | Bedroom 3 | 11.97 | 9.91 | |
| Room 10 | Main | Bathroom | 11.45 | 6.95 | 5 Pc Ensuite |
| Room 11 | Main | Bathroom | 8.46 | 4.99 | 3 Pc Bath |
| Room 12 | Basement | Family Ro | 33.42 | 16.47 | Gas Fireplace |
| Room 13 | Basement | Bedroom 4 | 13.38 | 13.19 | |
| Room 14 | Basement | Bedroom 5 | 13.19 | 11.87 | |
| Room 15 | Basement | Bathroom | 9.25 | 4.99 | 3 Pc Bath |
| Washroom Type | No. of Pieces | Level |
| Washroom Type 1 | 5 | Main |
| Washroom Type 2 | 3 | Main |
| Washroom Type 3 | 3 | Basement |
| Washroom Type 4 | 0 | |
| Washroom Type 5 | 0 |
| Total Area: | 0.00 |
| Approximatly Age: | 16-30 |
| Property Type: | Detached |
| Style: | Bungalow |
| Exterior: | Brick |
| Garage Type: | Attached |
| (Parking/)Drive: | Private Do |
| Drive Parking Spaces: | 6 |
| Park #1 | |
| Parking Type: | Private Do |
| Park #2 | |
| Parking Type: | Private Do |
| Pool: | Inground |
| Other Structures: | Garden Shed, F |
| Approximatly Age: | 16-30 |
| Approximatly Square Footage: | 1500-2000 |
| Property Features: | Wooded/Treed, Level |
| CAC Included: | N |
| Water Included: | N |
| Cabel TV Included: | N |
| Common Elements Included: | N |
| Heat Included: | N |
| Parking Included: | N |
| Condo Tax Included: | N |
| Building Insurance Included: | N |
| Fireplace/Stove: | Y |
| Heat Type: | Forced Air |
| Central Air Conditioning: | Central Air |
| Central Vac: | N |
| Laundry Level: | Syste |
| Ensuite Laundry: | F |
| Elevator Lift: | False |
| Sewers: | Septic |
| Water: | Shared We |
| Water Supply Types: | Shared Well, |
| Utilities-Cable: | Y |
| Utilities-Hydro: | Y |
$
%
Years
This calculator is for demonstration purposes only. Always consult a professional
financial advisor before making personal financial decisions.
| Although the information displayed is believed to be accurate, no warranties or representations are made of any kind. |
| Royal LePage Royal City Realty |
|
|

Rohit Rangwani
Sales Representative
Dir:
647-885-7849
Bus:
905-793-7797
Fax:
905-593-2619
| Virtual Tour | Book Showing | Email a Friend |
Jump To:
At a Glance:
| Type: | Freehold - Detached |
| Area: | Wellington |
| Municipality: | Centre Wellington |
| Neighbourhood: | Fergus |
| Style: | Bungalow |
| Approximate Age: | 16-30 |
| Tax: | $5,888 |
| Beds: | 3+2 |
| Baths: | 3 |
| Fireplace: | Y |
| Pool: | Inground |
Locatin Map:
Payment Calculator:

