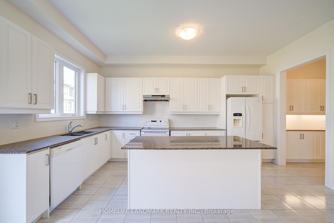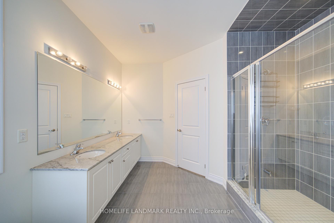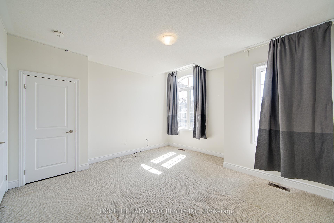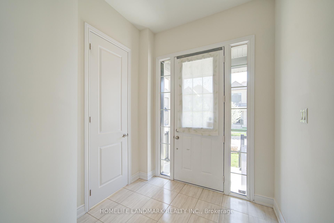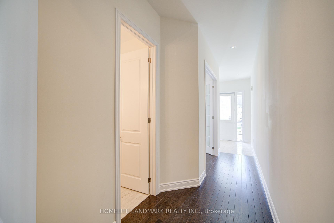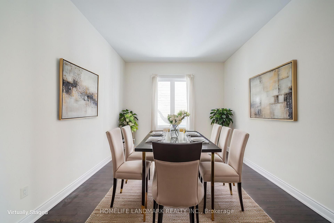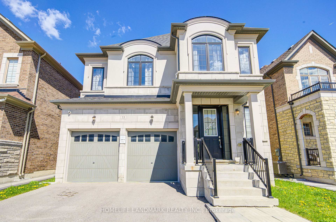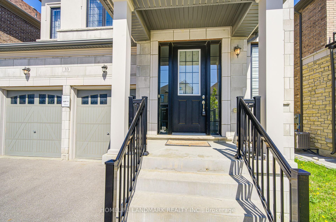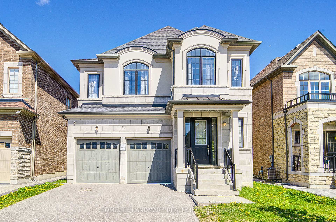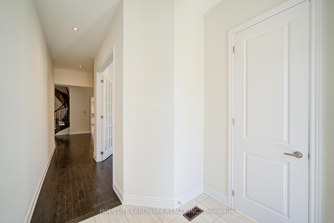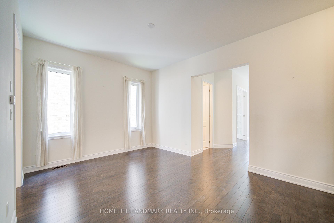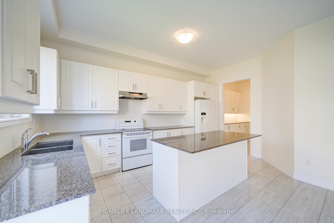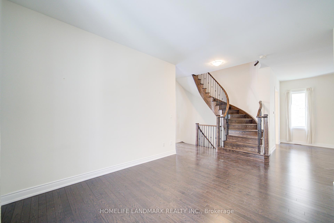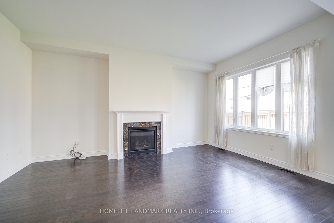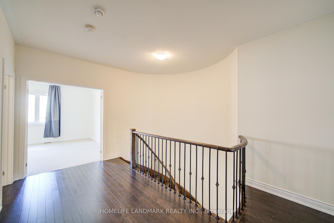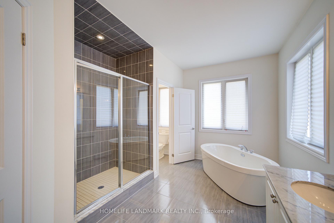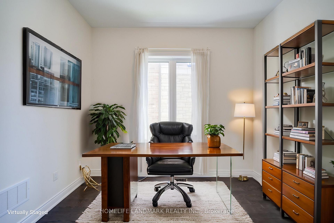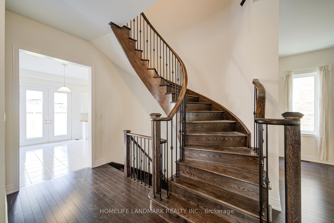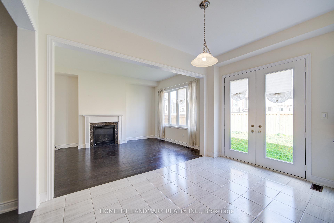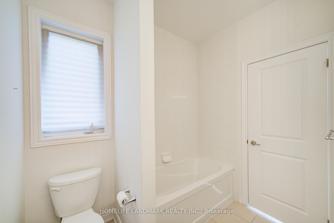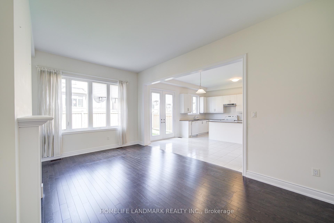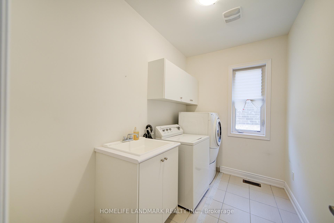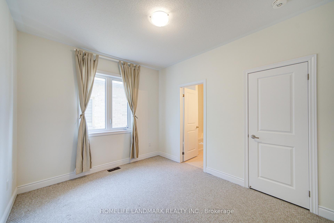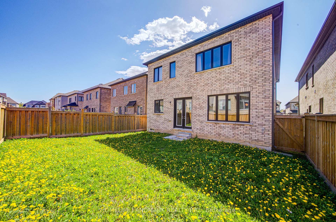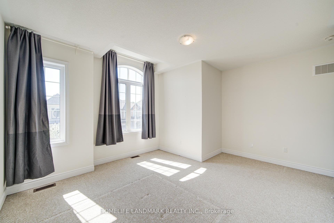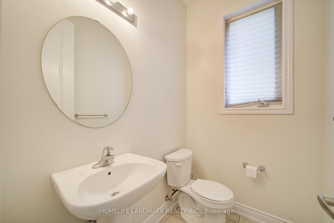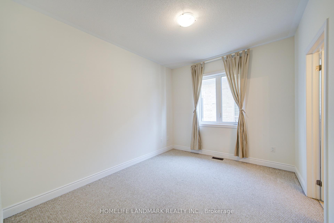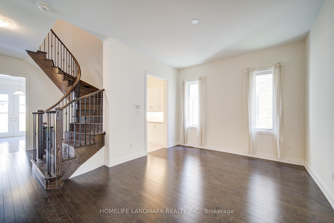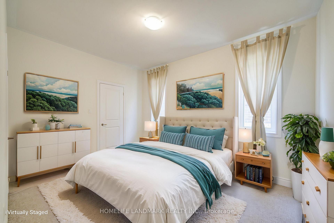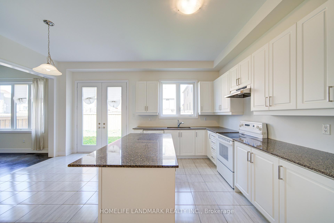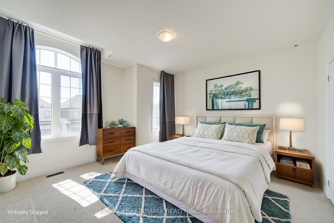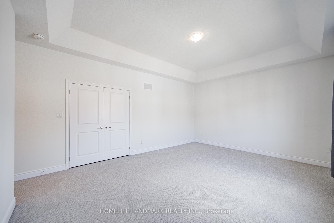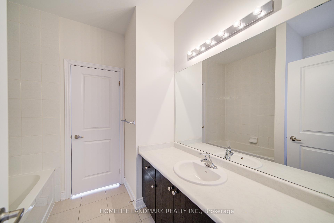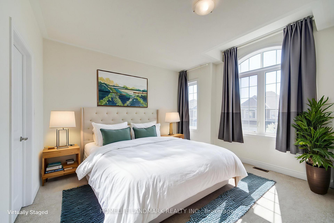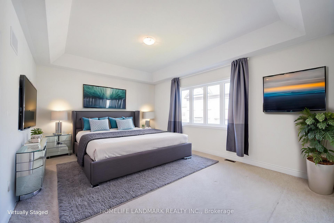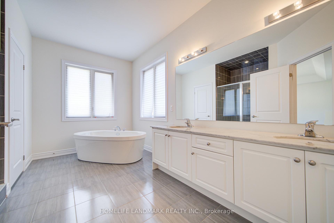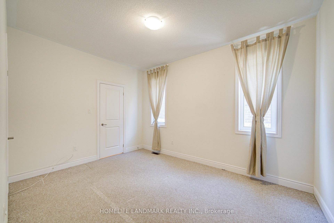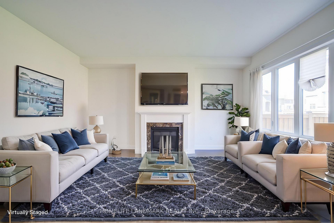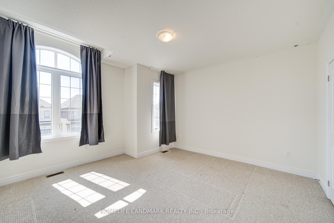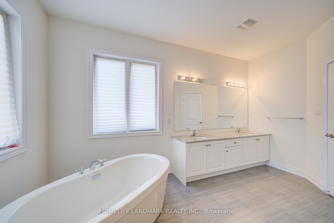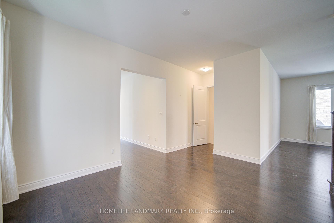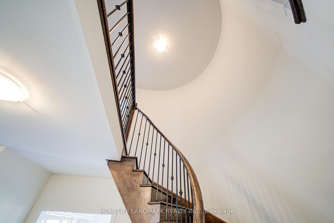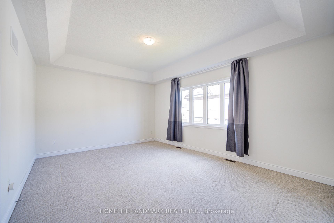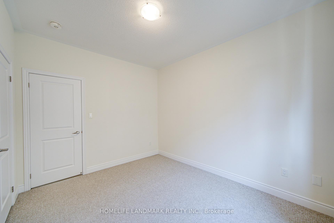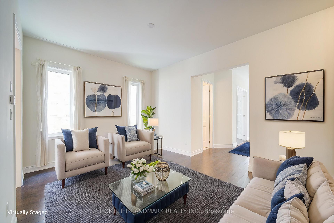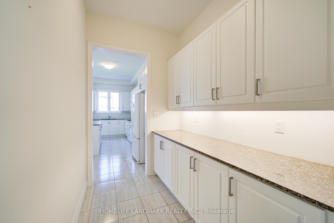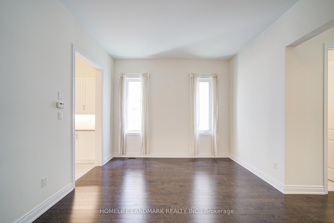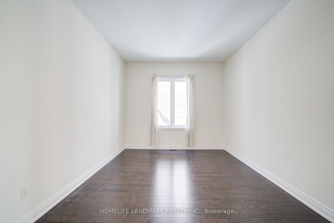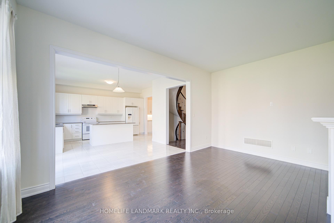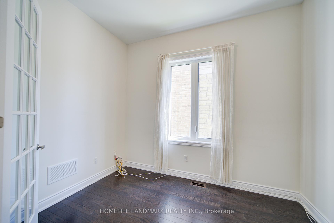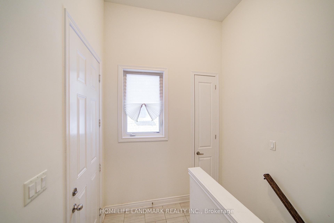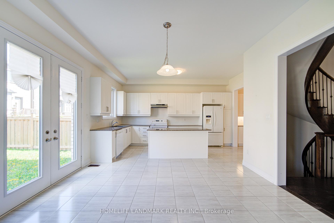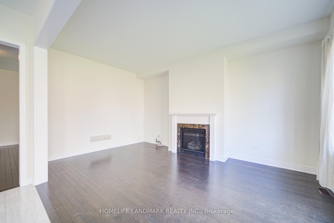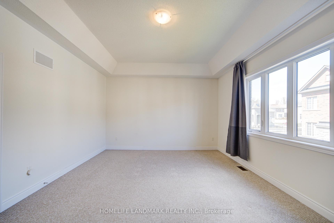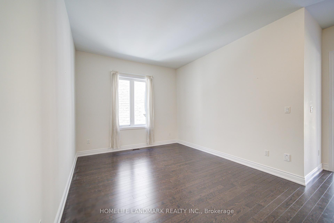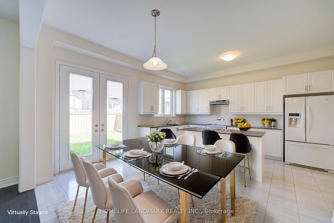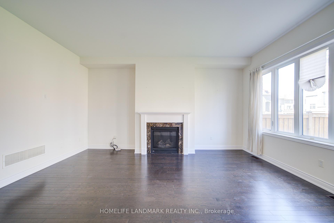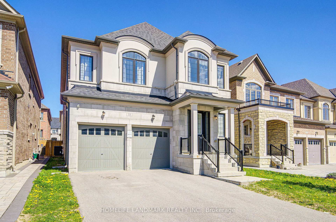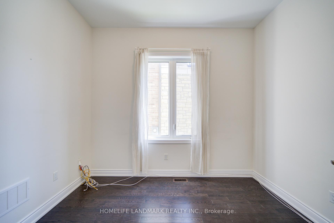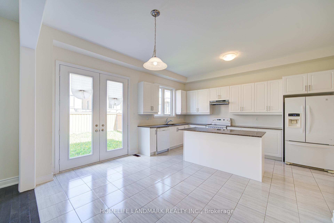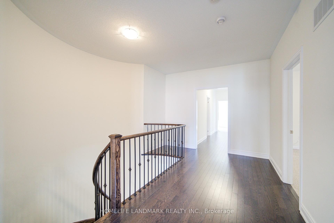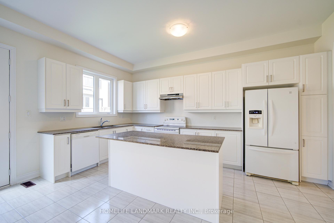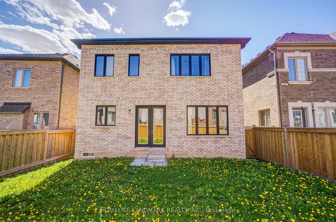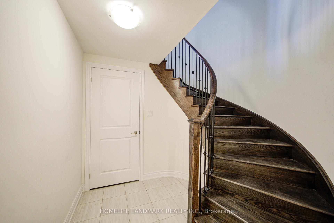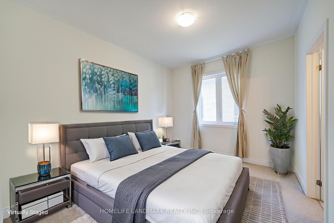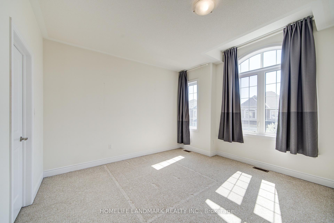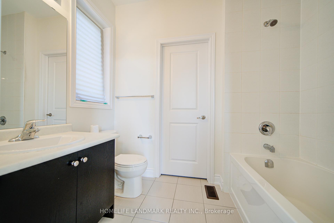$5,500
Available - For Rent
Listing ID: N12140011
33 Cannes Aven , Vaughan, L4H 4P5, York
| Executive 5Brs+Den Home for Lease @ Valleybrooke Estates by Tiffany Park Homes, one of Vaughan's most sought-after communities. This beautifully maintained home offers over 3,500 sqft of luxury living space, perfect for families looking for space, comfort, and convenience. Featuring 10-ft ceilings on the main floor and 9-ft ceilings on the second, the home is filled with natural light and designed for both everyday living and elegant entertaining. The main floor boasts hardwood flooring throughout, with cozy broadloom in the bedrooms. The spacious living and family rooms provide ample room for relaxing or hosting guests, and the family room overlooks the backyard with a warm gas fireplace. The modern kitchen is a chef's dream, complete with a large centre island, upgraded cabinetry, and a walk-out breakfast area that leads to the garden. The pantry off the dining room offers additional storage and convenient serving space. A main floor library can be used as a senior's room or guest suite, offering flexibility for multigenerational living. Upstairs, you'll find five generously sized bedrooms, including a primary retreat with a 5-piece ensuite and a large walk-in closet. Most of the secondary bedrooms include walk-in closets and share semi-ensuites, ideal for large families. Prime location: Only 5 minutes to Highways 400 & 427, close to Vaughan Mills, Canada's Wonderland, Cortellucci Vaughan Hospital, and a variety of restaurants. Steps to the new community park and tennis courts, and within walking distance to excellent schools and public transit. This is a rare opportunity to live in a spacious, high-end home in a vibrant and convenient neighbourhood. Must see to appreciate! |
| Price | $5,500 |
| Taxes: | $0.00 |
| Occupancy: | Vacant |
| Address: | 33 Cannes Aven , Vaughan, L4H 4P5, York |
| Directions/Cross Streets: | Major Mackenzie/Weston |
| Rooms: | 14 |
| Bedrooms: | 5 |
| Bedrooms +: | 1 |
| Family Room: | T |
| Basement: | Partially Fi |
| Furnished: | Unfu |
| Level/Floor | Room | Length(ft) | Width(ft) | Descriptions | |
| Room 1 | Main | Foyer | Window, Walk-In Closet(s), Ceramic Floor | ||
| Room 2 | Main | Library | 7.68 | 10.99 | Hardwood Floor, Large Window, French Doors |
| Room 3 | Main | Living Ro | 16.01 | 11.51 | Hardwood Floor, Large Window, Open Concept |
| Room 4 | Main | Dining Ro | 14.99 | 12 | Hardwood Floor, Pantry, Large Window |
| Room 5 | Main | Kitchen | 8 | 14.01 | Ceramic Floor, Centre Island, Granite Counters |
| Room 6 | Main | Breakfast | 9.51 | 14.01 | Combined w/Kitchen, W/O To Garden, Ceramic Floor |
| Room 7 | Main | Family Ro | 12 | 18.01 | Hardwood Floor, Fireplace, Overlooks Backyard |
| Room 8 | Second | Primary B | 18.01 | 14.17 | 5 Pc Ensuite, Walk-In Closet(s), Large Window |
| Room 9 | Second | Bedroom 2 | 9.87 | 13.48 | Semi Ensuite, Large Closet, Large Window |
| Room 10 | Second | Bedroom 3 | 12.99 | 12.99 | Semi Ensuite, Walk-In Closet(s), Large Window |
| Room 11 | Second | Bedroom 4 | 16.66 | 12 | Semi Ensuite, Walk-In Closet(s), Large Window |
| Room 12 | Second | Bedroom 5 | 12.17 | 10 | Semi Ensuite, Walk-In Closet(s), Large Window |
| Room 13 | Second | Laundry | Laundry Sink, Window, Separate Room | ||
| Room 14 | Basement | Foyer | Ceramic Floor, Double Stairs |
| Washroom Type | No. of Pieces | Level |
| Washroom Type 1 | 5 | Second |
| Washroom Type 2 | 3 | Second |
| Washroom Type 3 | 2 | Main |
| Washroom Type 4 | 0 | |
| Washroom Type 5 | 0 |
| Total Area: | 0.00 |
| Property Type: | Detached |
| Style: | 2-Storey |
| Exterior: | Brick, Stucco (Plaster) |
| Garage Type: | Attached |
| (Parking/)Drive: | Private Do |
| Drive Parking Spaces: | 4 |
| Park #1 | |
| Parking Type: | Private Do |
| Park #2 | |
| Parking Type: | Private Do |
| Pool: | None |
| Laundry Access: | Laundry Room |
| Approximatly Square Footage: | 3500-5000 |
| CAC Included: | N |
| Water Included: | N |
| Cabel TV Included: | N |
| Common Elements Included: | N |
| Heat Included: | N |
| Parking Included: | Y |
| Condo Tax Included: | N |
| Building Insurance Included: | N |
| Fireplace/Stove: | Y |
| Heat Type: | Forced Air |
| Central Air Conditioning: | Central Air |
| Central Vac: | N |
| Laundry Level: | Syste |
| Ensuite Laundry: | F |
| Sewers: | Sewer |
| Although the information displayed is believed to be accurate, no warranties or representations are made of any kind. |
| HOMELIFE LANDMARK REALTY INC. |
|
|

Rohit Rangwani
Sales Representative
Dir:
647-885-7849
Bus:
905-793-7797
Fax:
905-593-2619
| Virtual Tour | Book Showing | Email a Friend |
Jump To:
At a Glance:
| Type: | Freehold - Detached |
| Area: | York |
| Municipality: | Vaughan |
| Neighbourhood: | Vellore Village |
| Style: | 2-Storey |
| Beds: | 5+1 |
| Baths: | 4 |
| Fireplace: | Y |
| Pool: | None |
Locatin Map:

